$1,598,000
Available - For Sale
Listing ID: N12093302
34 Claudia Aven North , Vaughan, L4L 6R9, York
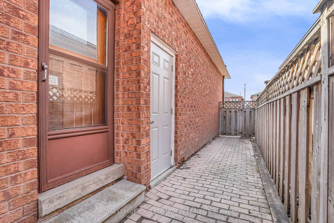
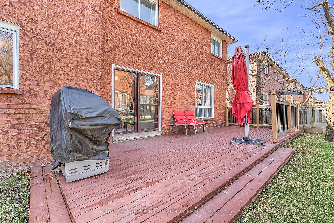
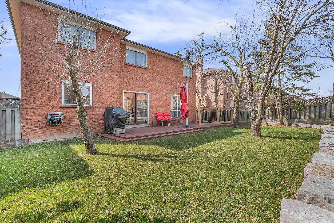
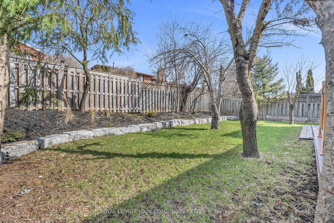
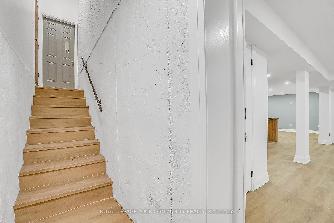
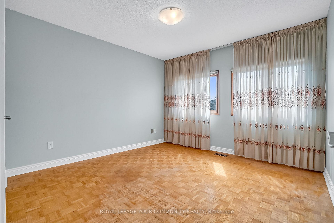
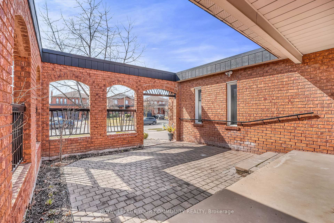
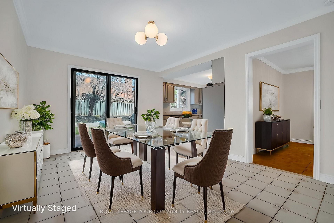
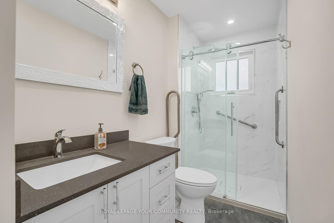
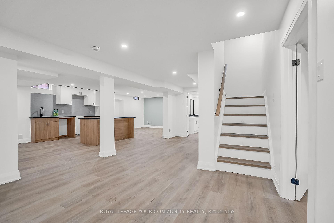
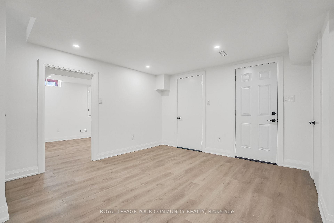

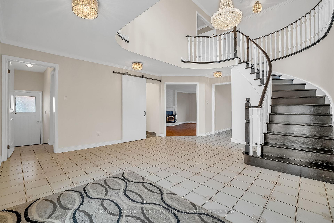

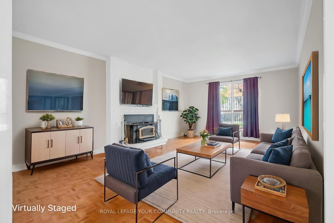
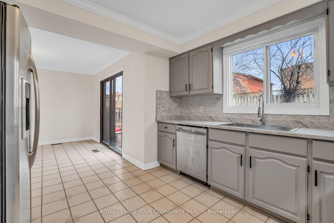
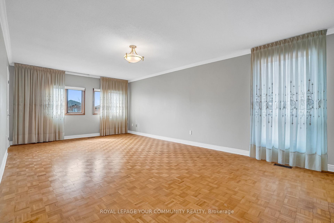
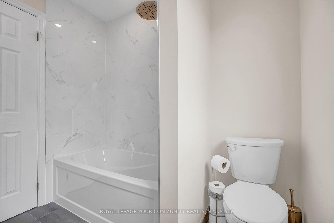
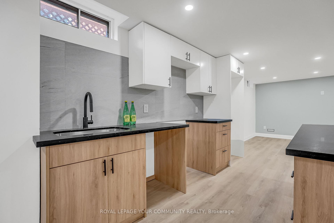
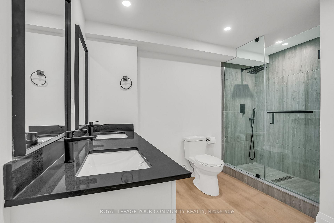
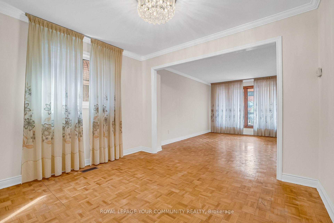
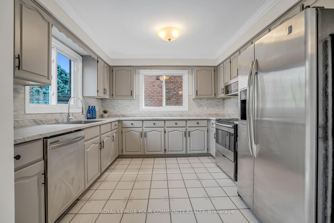
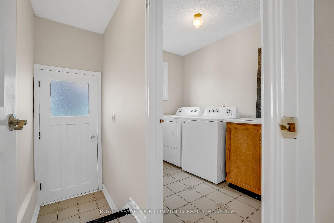
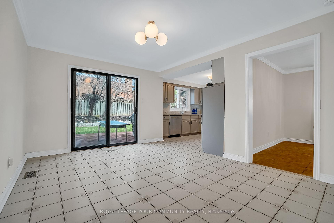
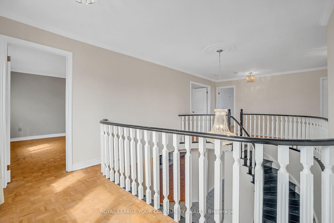
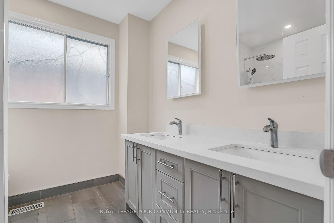
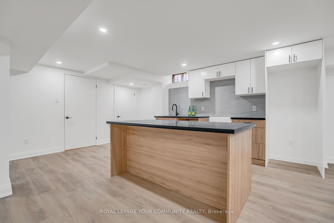
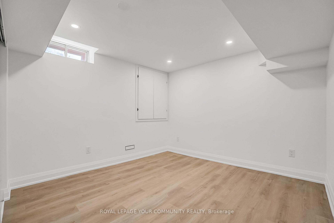
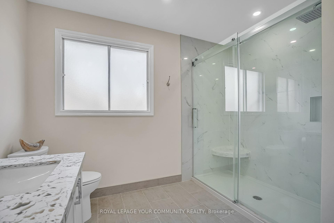
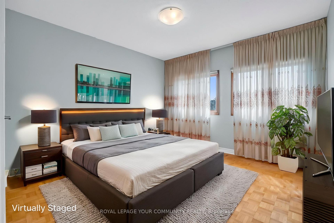
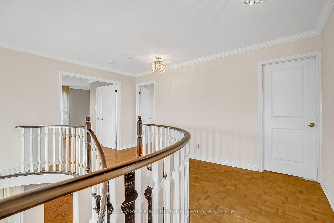
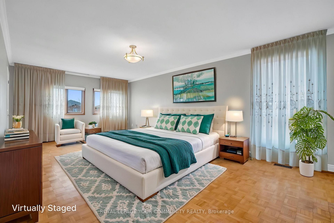
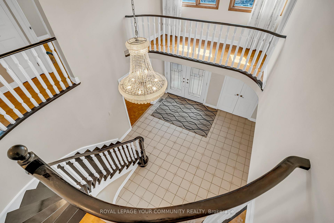
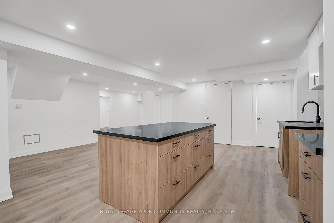

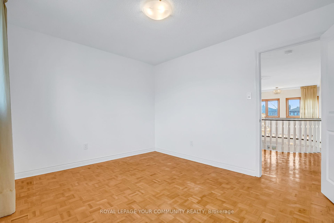
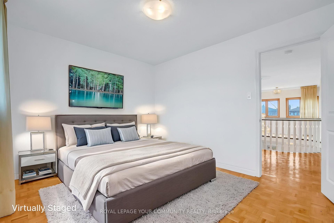
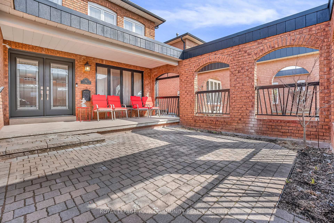
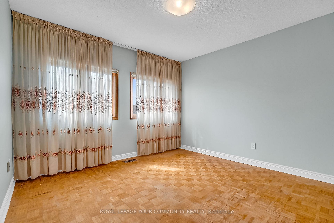
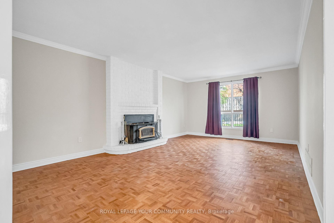

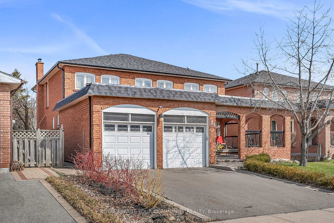
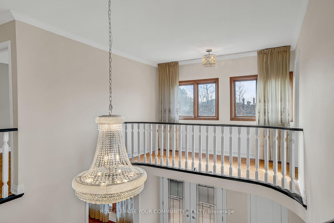
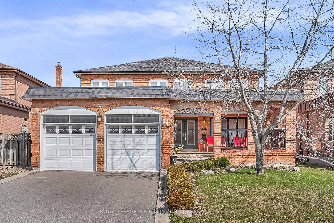
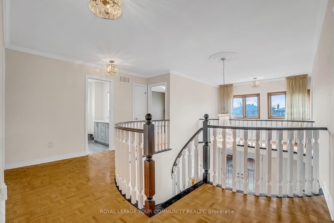
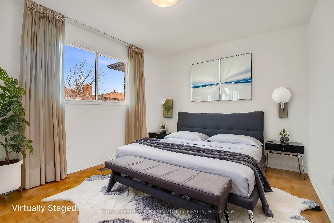
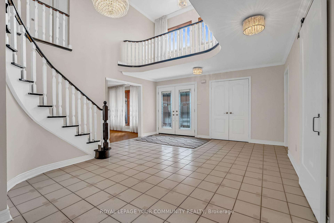
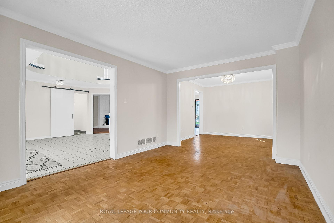
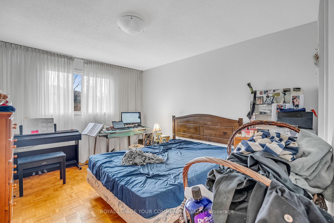
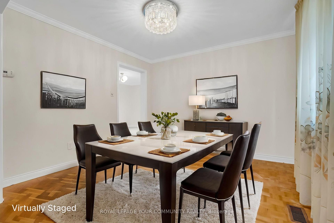


















































| This home underwent newly renovations in the last year. Spacious 4 bedrooms on 2nd floor with primary bedroom with upgraded/renovated bath, Juliette balcony overlooking main floor. Home offers new professional basement in-law with 2 bedrooms, a separate entrance, and separate laundry. Making it perfect for multi-generational living. All bathrooms in home are professional upgrade/renovated. Re-shingled roof and new eave troughs in 2024. New interior doors and hardwood with trim. New quality light fixtures. Large landscaped lot, rear yard with professional installed armour stone. Many mature tress by the large deck. Enjoy Woodbridge Community living with all the required close amenities. |
| Price | $1,598,000 |
| Taxes: | $6138.00 |
| Occupancy: | Owner |
| Address: | 34 Claudia Aven North , Vaughan, L4L 6R9, York |
| Directions/Cross Streets: | Martin Grove Road & Highway 7 |
| Rooms: | 11 |
| Rooms +: | 3 |
| Bedrooms: | 6 |
| Bedrooms +: | 2 |
| Family Room: | T |
| Basement: | Apartment, Separate Ent |
| Level/Floor | Room | Length(ft) | Width(ft) | Descriptions | |
| Room 1 | Ground | Family Ro | 19.68 | 12.79 | Fireplace, Parquet, Overlooks Backyard |
| Room 2 | Ground | Living Ro | 14.76 | 10.82 | Large Window, Parquet, Combined w/Dining |
| Room 3 | Ground | Dining Ro | 10.82 | 10.17 | Window, Parquet, Combined w/Living |
| Room 4 | Ground | Kitchen | 11.48 | 7.87 | Overlooks Backyard, Stainless Steel Appl, Ceramic Floor |
| Room 5 | Ground | Breakfast | 13.78 | 10.82 | W/O To Deck, Ceramic Floor, Family Size Kitchen |
| Room 6 | Second | Primary B | 22.3 | 13.12 | 4 Pc Ensuite, Juliette Balcony, Large Window |
| Room 7 | Second | Bedroom 2 | 11.81 | 9.84 | Window, Closet, Parquet |
| Room 8 | Second | Bedroom 3 | 11.15 | 11.15 | Window, Closet, Parquet |
| Room 9 | Second | Bedroom 4 | 12.79 | 10.82 | Window, Closet, Parquet |
| Room 10 | Basement | Bedroom 5 | 12.14 | 11.15 | Laminate, Pot Lights, Separate Room |
| Room 11 | Basement | Bedroom | 10.5 | 10.17 | Laminate, Pot Lights, Separate Room |
| Room 12 | Basement | Kitchen | 16.07 | 12.14 | Laminate, Centre Island, Granite Counters |
| Room 13 | Basement | Living Ro | 12.46 | 11.15 | Laminate, Pot Lights, Open Concept |
| Room 14 | Basement | Sitting | 23.29 | 6.89 | Laminate, Open Concept, Combined w/Kitchen |
| Washroom Type | No. of Pieces | Level |
| Washroom Type 1 | 3 | Ground |
| Washroom Type 2 | 5 | Second |
| Washroom Type 3 | 4 | Basement |
| Washroom Type 4 | 4 | Second |
| Washroom Type 5 | 0 |
| Total Area: | 0.00 |
| Property Type: | Detached |
| Style: | 2-Storey |
| Exterior: | Brick |
| Garage Type: | Attached |
| (Parking/)Drive: | Private, P |
| Drive Parking Spaces: | 2 |
| Park #1 | |
| Parking Type: | Private, P |
| Park #2 | |
| Parking Type: | Private |
| Park #3 | |
| Parking Type: | Private Do |
| Pool: | None |
| Approximatly Square Footage: | 2500-3000 |
| Property Features: | School, Rec./Commun.Centre |
| CAC Included: | N |
| Water Included: | N |
| Cabel TV Included: | N |
| Common Elements Included: | N |
| Heat Included: | N |
| Parking Included: | N |
| Condo Tax Included: | N |
| Building Insurance Included: | N |
| Fireplace/Stove: | Y |
| Heat Type: | Forced Air |
| Central Air Conditioning: | Central Air |
| Central Vac: | Y |
| Laundry Level: | Syste |
| Ensuite Laundry: | F |
| Sewers: | Sewer |
$
%
Years
This calculator is for demonstration purposes only. Always consult a professional
financial advisor before making personal financial decisions.
| Although the information displayed is believed to be accurate, no warranties or representations are made of any kind. |
| ROYAL LEPAGE YOUR COMMUNITY REALTY |
- Listing -1 of 0
|
|

Dir:
416-901-9881
Bus:
416-901-8881
Fax:
416-901-9881
| Virtual Tour | Book Showing | Email a Friend |
Jump To:
At a Glance:
| Type: | Freehold - Detached |
| Area: | York |
| Municipality: | Vaughan |
| Neighbourhood: | West Woodbridge |
| Style: | 2-Storey |
| Lot Size: | x 120.00(Feet) |
| Approximate Age: | |
| Tax: | $6,138 |
| Maintenance Fee: | $0 |
| Beds: | 6+2 |
| Baths: | 4 |
| Garage: | 0 |
| Fireplace: | Y |
| Air Conditioning: | |
| Pool: | None |
Locatin Map:
Payment Calculator:

Contact Info
SOLTANIAN REAL ESTATE
Brokerage sharon@soltanianrealestate.com SOLTANIAN REAL ESTATE, Brokerage Independently owned and operated. 175 Willowdale Avenue #100, Toronto, Ontario M2N 4Y9 Office: 416-901-8881Fax: 416-901-9881Cell: 416-901-9881Office LocationFind us on map
Listing added to your favorite list
Looking for resale homes?

By agreeing to Terms of Use, you will have ability to search up to 304537 listings and access to richer information than found on REALTOR.ca through my website.

