$659,900
Available - For Sale
Listing ID: X12093390
633 Via Mattino Way , Barrhaven, K2J 6B9, Ottawa
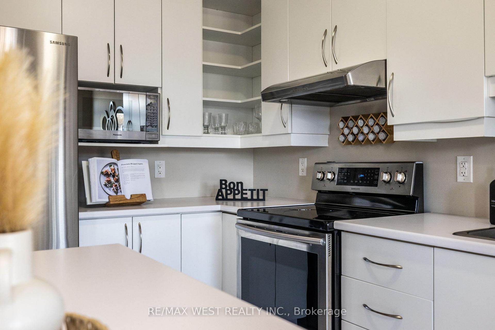
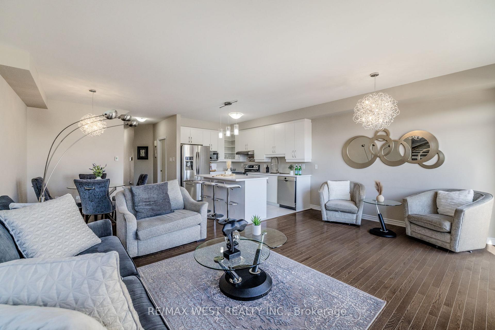
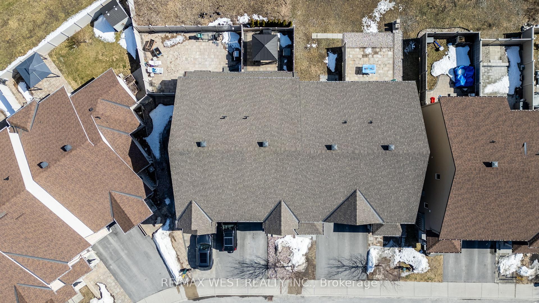
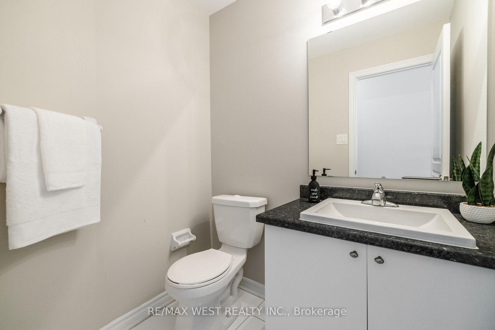
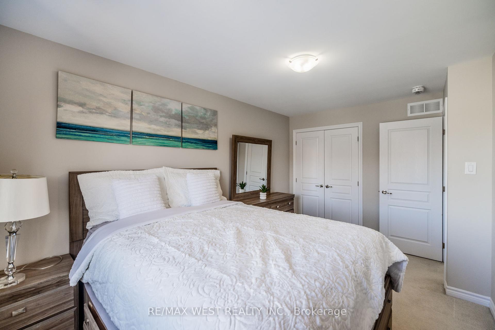
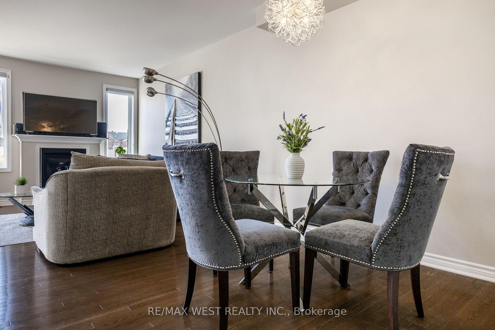
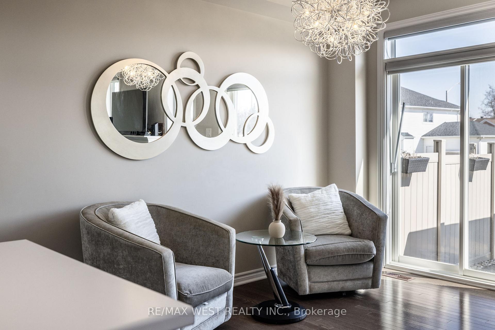
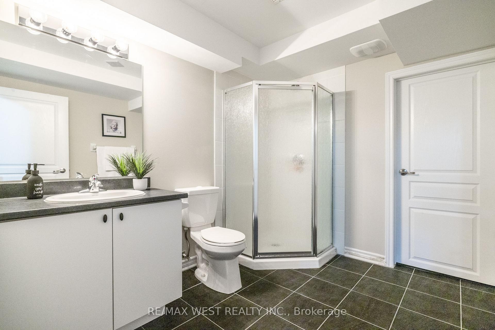
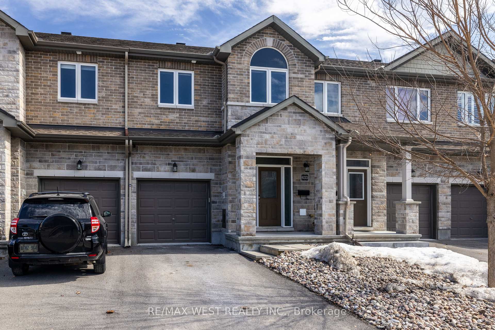
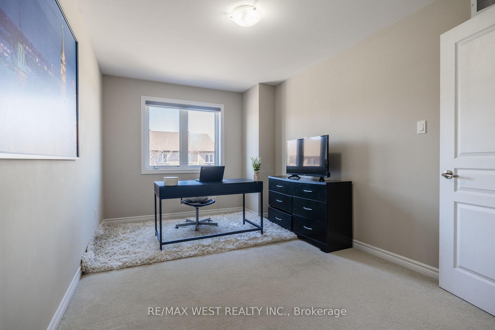
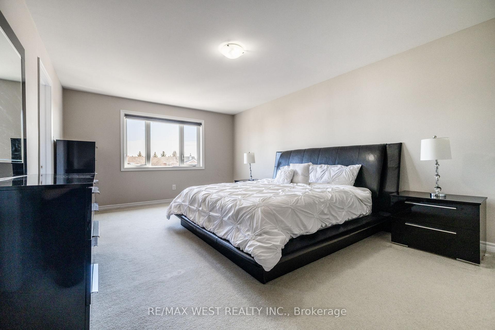
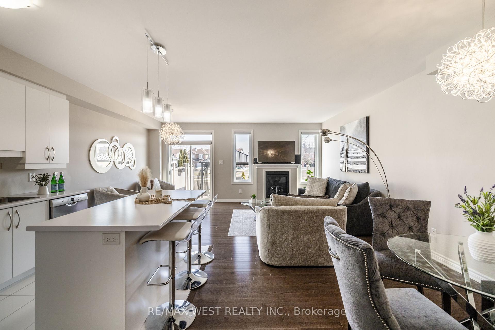
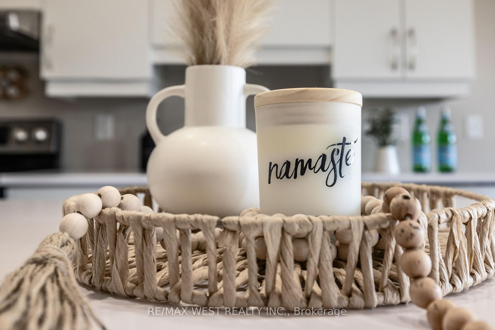
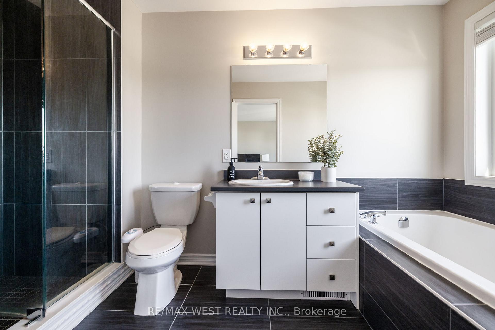
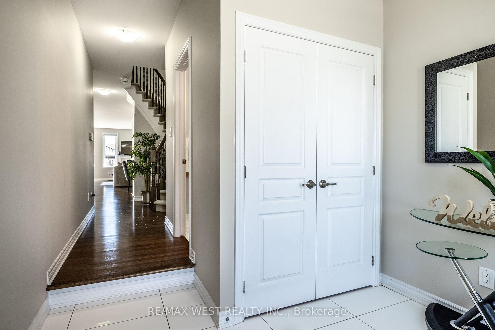
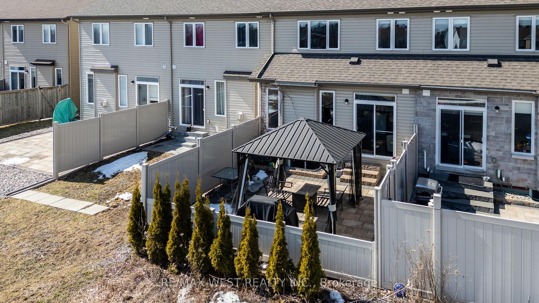
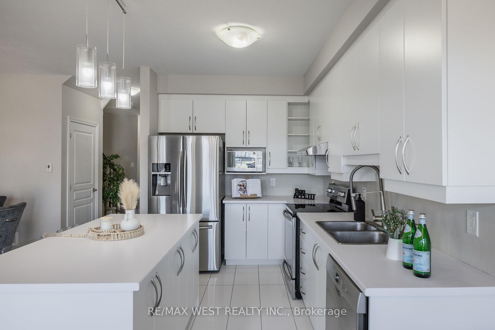
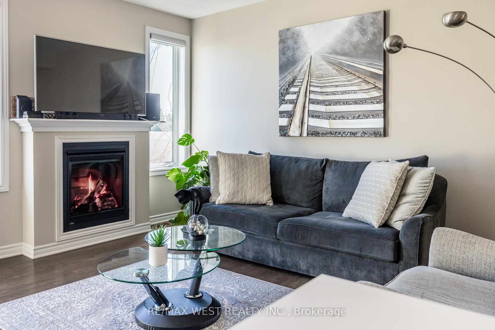
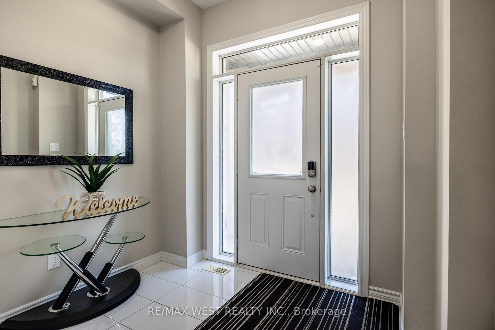
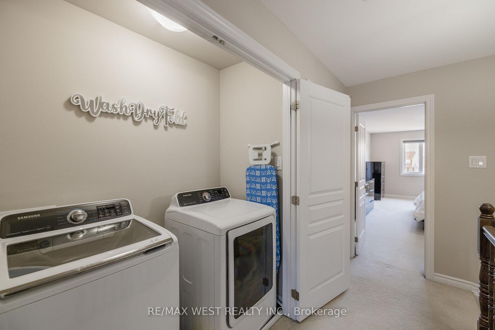
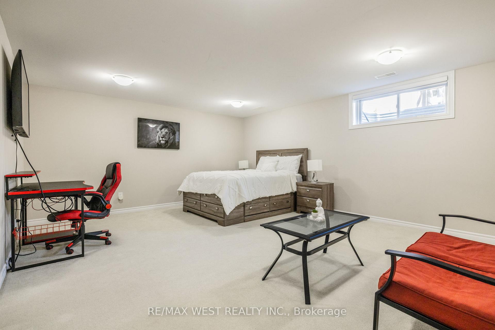
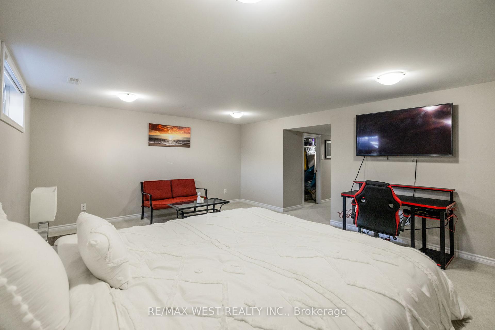

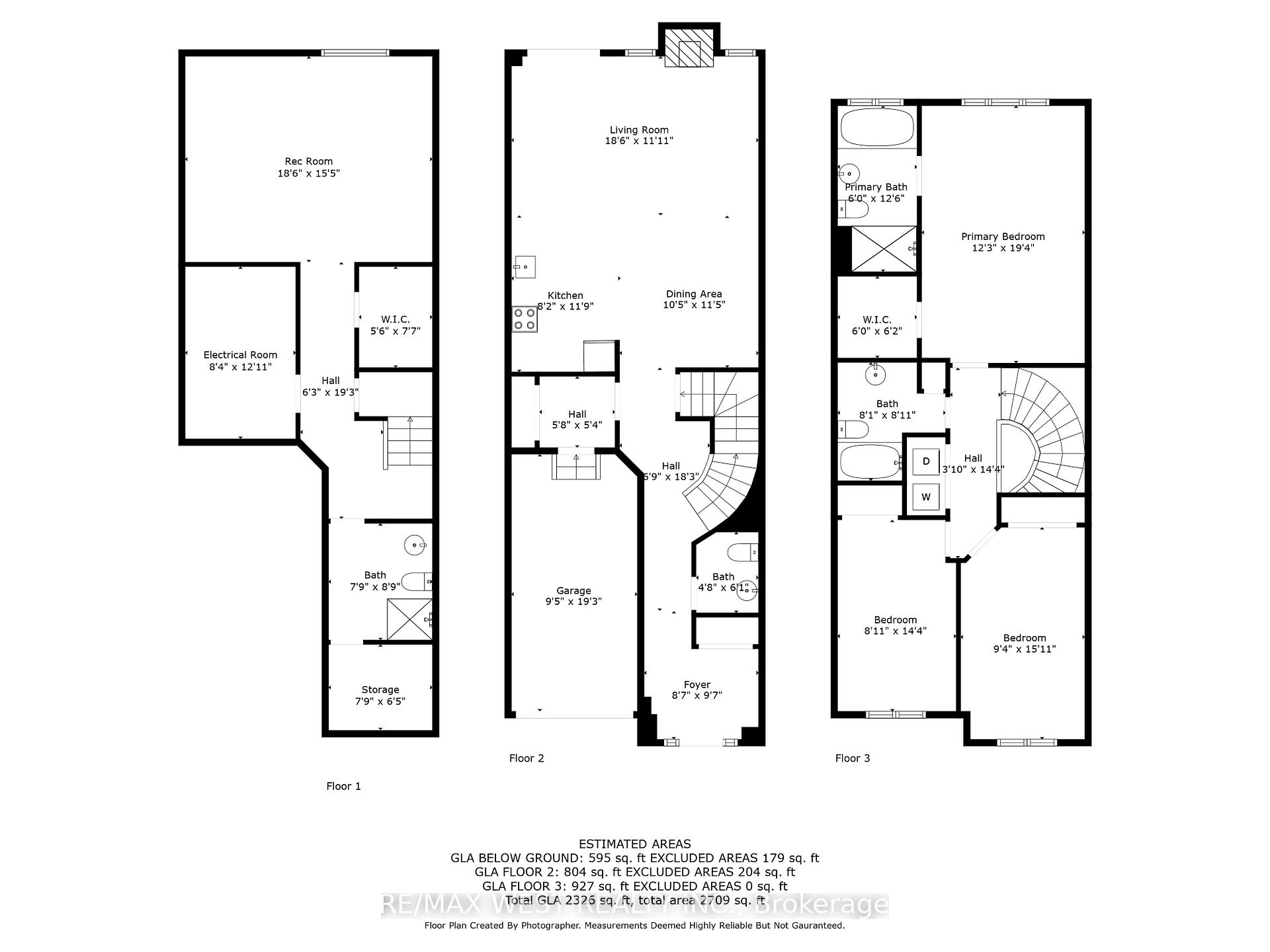
























| Welcome to 633 Via Mattino Way this Exceptional 3 Bedroom, 3.5 Bathroom Home, Offers Over 2300sq. ft. of Luxurious Living Space. With 9 Foot Ceilings & a Beautiful Curved Staircase, this Home Exudes Elegance from the Moment You Step Inside. Gleaming Hardwood Floors throughout the Main Level Create a Warm & Inviting Atmosphere, while the Spacious Living Room, Complete with a Cozy Gas Fireplace, is Perfect for those Chilly Ottawa Nights. The Finished Basement Provides Additional Space for Family Gatherings, an Additional Bedroom, or a Home Theatre Setup. Step Outside to the Beautifully Interlocked Backyard, Offering Both Privacy & a Low Maintenance Outdoor Retreat with NO Rear Neighbors. Conveniently Located Close to Top Rated Schools, Public Transit, Shopping Centres, Parks, Scenic Trails, & Via Rail, this Location TRULY has it ALL.DON'T MISS OUT on this Incredible Opportunity! BOOK your Private Viewing Today & See Everything this Home has to OFFER! |
| Price | $659,900 |
| Taxes: | $4100.00 |
| Occupancy: | Owner |
| Address: | 633 Via Mattino Way , Barrhaven, K2J 6B9, Ottawa |
| Directions/Cross Streets: | Longfields Drive & Mountshannon Drive |
| Rooms: | 10 |
| Rooms +: | 4 |
| Bedrooms: | 3 |
| Bedrooms +: | 1 |
| Family Room: | F |
| Basement: | Full, Finished |
| Level/Floor | Room | Length(ft) | Width(ft) | Descriptions | |
| Room 1 | Main | Foyer | 8.69 | 9.71 | Ceramic Floor, Large Closet |
| Room 2 | Main | Powder Ro | 4.79 | 6.1 | Ceramic Floor, 2 Pc Bath |
| Room 3 | Main | Kitchen | 8.2 | 11.91 | Stainless Steel Appl, Breakfast Bar, Open Concept |
| Room 4 | Main | Dining Ro | 10.5 | 11.51 | Hardwood Floor, Open Concept |
| Room 5 | Main | Living Ro | 18.6 | 11.12 | Hardwood Floor, Gas Fireplace, W/O To Patio |
| Room 6 | Second | Primary B | 12.3 | 19.38 | Overlooks Backyard, Walk-In Closet(s) |
| Room 7 | Second | Bathroom | 6 | 12.6 | 4 Pc Ensuite, Separate Shower, Ceramic Floor |
| Room 8 | Second | Bedroom 2 | 9.41 | 15.12 | Large Closet |
| Room 9 | Second | Bedroom 3 | 8.1 | 14.4 | Large Closet |
| Room 10 | Second | Bathroom | 8.1 | 8.1 | Ceramic Floor, 3 Pc Bath |
| Room 11 | Basement | Recreatio | 61.01 | 50.84 | W/W Closet |
| Room 12 | Basement | Bathroom | 25.91 | 29.19 | Ceramic Floor, 3 Pc Bath |
| Room 13 | Basement | Other | 25.91 | 21.32 | |
| Room 14 | Basement | Other | 27.55 | 39.72 |
| Washroom Type | No. of Pieces | Level |
| Washroom Type 1 | 2 | Main |
| Washroom Type 2 | 3 | Second |
| Washroom Type 3 | 4 | Second |
| Washroom Type 4 | 3 | Basement |
| Washroom Type 5 | 0 |
| Total Area: | 0.00 |
| Approximatly Age: | 6-15 |
| Property Type: | Att/Row/Townhouse |
| Style: | 2-Storey |
| Exterior: | Brick Front, Stone |
| Garage Type: | Attached |
| (Parking/)Drive: | Other |
| Drive Parking Spaces: | 2 |
| Park #1 | |
| Parking Type: | Other |
| Park #2 | |
| Parking Type: | Other |
| Pool: | None |
| Other Structures: | Fence - Full, |
| Approximatly Age: | 6-15 |
| Approximatly Square Footage: | 1500-2000 |
| Property Features: | Fenced Yard, Golf |
| CAC Included: | N |
| Water Included: | N |
| Cabel TV Included: | N |
| Common Elements Included: | N |
| Heat Included: | N |
| Parking Included: | N |
| Condo Tax Included: | N |
| Building Insurance Included: | N |
| Fireplace/Stove: | Y |
| Heat Type: | Forced Air |
| Central Air Conditioning: | Central Air |
| Central Vac: | Y |
| Laundry Level: | Syste |
| Ensuite Laundry: | F |
| Sewers: | Sewer |
| Utilities-Cable: | Y |
| Utilities-Hydro: | Y |
$
%
Years
This calculator is for demonstration purposes only. Always consult a professional
financial advisor before making personal financial decisions.
| Although the information displayed is believed to be accurate, no warranties or representations are made of any kind. |
| RE/MAX WEST REALTY INC. |
- Listing -1 of 0
|
|

Dir:
416-901-9881
Bus:
416-901-8881
Fax:
416-901-9881
| Book Showing | Email a Friend |
Jump To:
At a Glance:
| Type: | Freehold - Att/Row/Townhouse |
| Area: | Ottawa |
| Municipality: | Barrhaven |
| Neighbourhood: | 7706 - Barrhaven - Longfields |
| Style: | 2-Storey |
| Lot Size: | x 91.00(Feet) |
| Approximate Age: | 6-15 |
| Tax: | $4,100 |
| Maintenance Fee: | $0 |
| Beds: | 3+1 |
| Baths: | 4 |
| Garage: | 0 |
| Fireplace: | Y |
| Air Conditioning: | |
| Pool: | None |
Locatin Map:
Payment Calculator:

Contact Info
SOLTANIAN REAL ESTATE
Brokerage sharon@soltanianrealestate.com SOLTANIAN REAL ESTATE, Brokerage Independently owned and operated. 175 Willowdale Avenue #100, Toronto, Ontario M2N 4Y9 Office: 416-901-8881Fax: 416-901-9881Cell: 416-901-9881Office LocationFind us on map
Listing added to your favorite list
Looking for resale homes?

By agreeing to Terms of Use, you will have ability to search up to 304537 listings and access to richer information than found on REALTOR.ca through my website.

