$3,600
Available - For Rent
Listing ID: N12093542
96 Cabin Trail Cres , Whitchurch-Stouffville, L4A 0S7, York
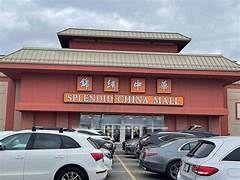
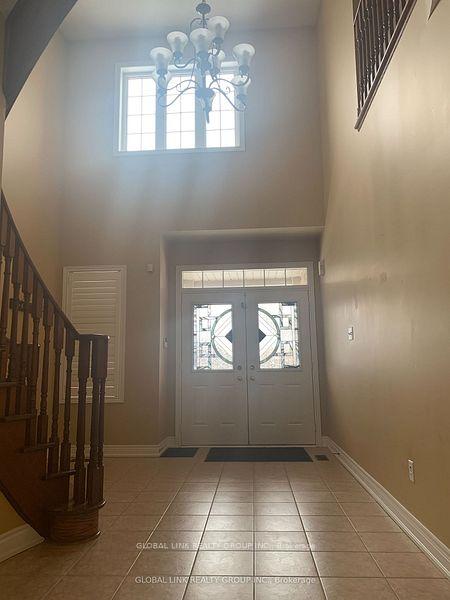
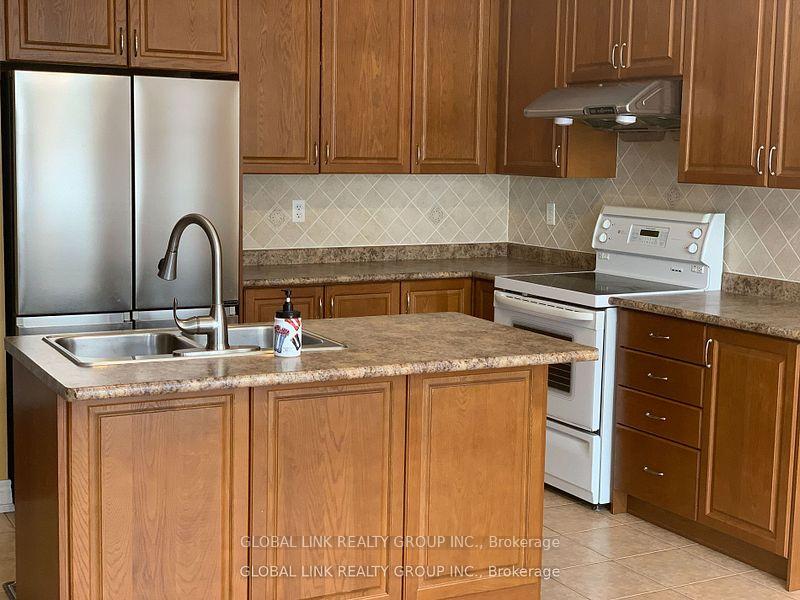
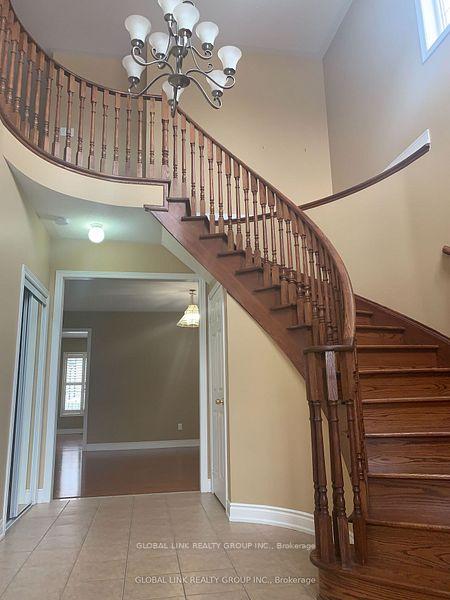

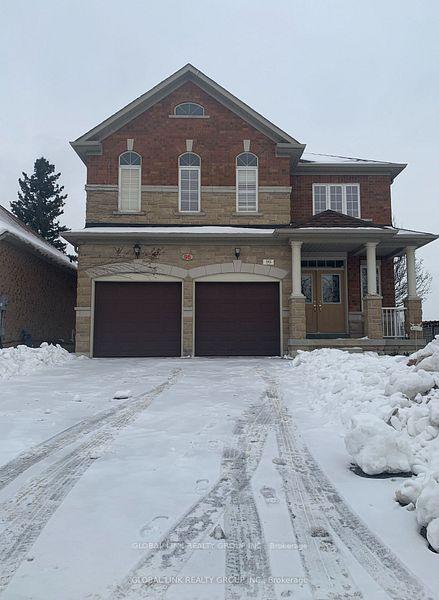
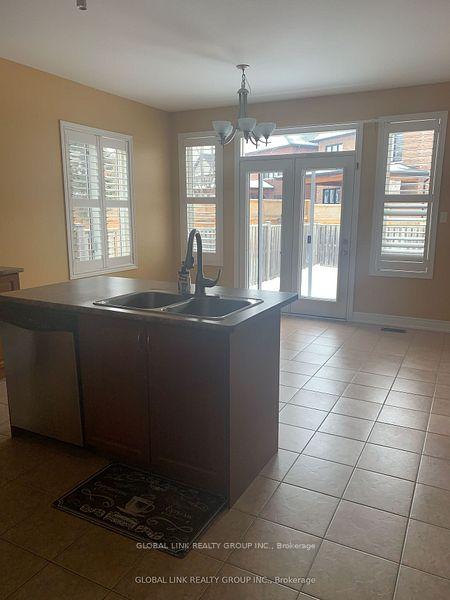
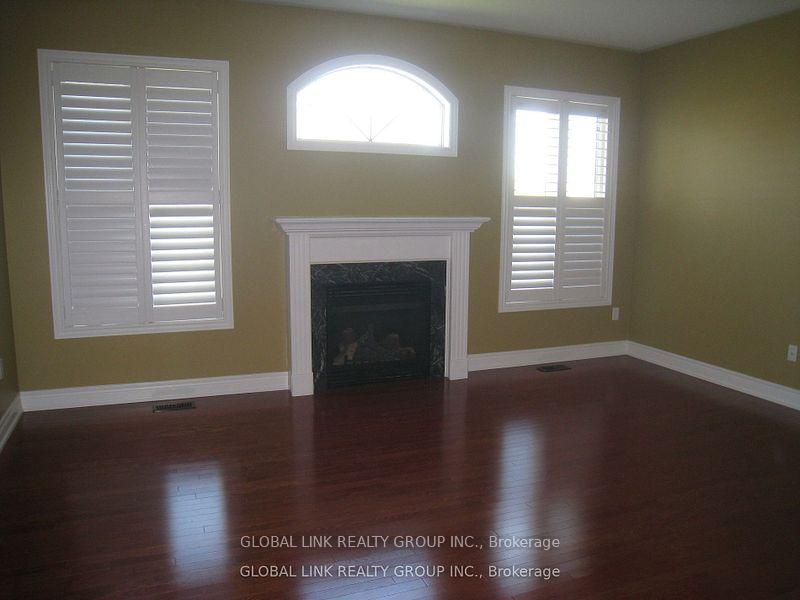
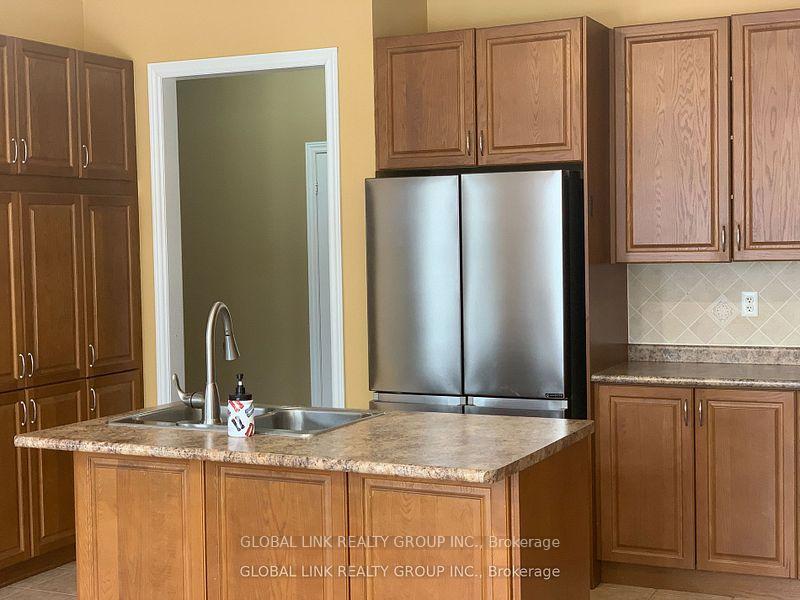
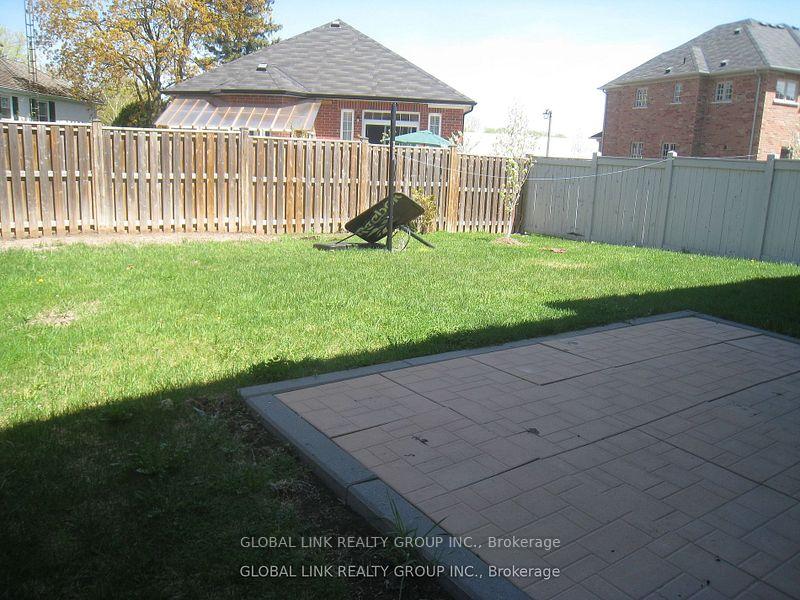










| WELL MAINTAINED 4 BEDROOMS 4 BATHROOMS DETACHED HOME WITH DOUBLE GARAGE; OPEN CONCEPT AND EXCELLENT LAYOUT; M/F 9' CEILING; HARDWOOD FLOOR ON MAIN FLOOR AND STAIR TO 2/F; BRIGHT CALIFORNIA SHUTTERS THROUGHOUT. OPEN CONCEPT MODERN KITCHEN HAS CERAMIC FLOOR, BREAKFAST AREA AND S.S. APPLIANCES; SPACIOUS FAMILY ROOM WITH GAS FIREPLACE; WALKING DISTANCE TO GO TRAIN; LIBRARY; PARKS, SCHOOLS, COMMUNITY CENTER & SHOPS. |
| Price | $3,600 |
| Taxes: | $0.00 |
| Occupancy: | Tenant |
| Address: | 96 Cabin Trail Cres , Whitchurch-Stouffville, L4A 0S7, York |
| Directions/Cross Streets: | 9th Line/Hoover Park |
| Rooms: | 8 |
| Bedrooms: | 4 |
| Bedrooms +: | 0 |
| Family Room: | T |
| Basement: | Unfinished, Full |
| Furnished: | Unfu |
| Level/Floor | Room | Length(ft) | Width(ft) | Descriptions | |
| Room 1 | Main | Living Ro | 14.99 | 14.5 | Hardwood Floor, California Shutters |
| Room 2 | Main | Dining Ro | 14.99 | 14.5 | Hardwood Floor, Combined w/Living |
| Room 3 | Main | Family Ro | 16.3 | 14.5 | Hardwood Floor, Gas Fireplace |
| Room 4 | Main | Kitchen | 14.89 | 8.99 | Centre Island, Ceramic Floor |
| Room 5 | Main | Breakfast | 13.38 | 10.4 | Ceramic Floor, W/O To Yard |
| Room 6 | Second | Primary B | 18.2 | 10.14 | Broadloom, 5 Pc Ensuite, Walk-In Closet(s) |
| Room 7 | Second | Bedroom 2 | 13.61 | 9.09 | Broadloom, Closet |
| Room 8 | Second | Bedroom 3 | 12.1 | 10.99 | Broadloom, 4 Pc Ensuite, Walk-In Closet(s) |
| Room 9 | Second | Bedroom 4 | 11.71 | 10.99 | Broadloom, Closet |
| Washroom Type | No. of Pieces | Level |
| Washroom Type 1 | 5 | Second |
| Washroom Type 2 | 4 | Second |
| Washroom Type 3 | 2 | Main |
| Washroom Type 4 | 0 | |
| Washroom Type 5 | 0 |
| Total Area: | 0.00 |
| Property Type: | Detached |
| Style: | 2-Storey |
| Exterior: | Brick, Stone |
| Garage Type: | Attached |
| (Parking/)Drive: | Private |
| Drive Parking Spaces: | 2 |
| Park #1 | |
| Parking Type: | Private |
| Park #2 | |
| Parking Type: | Private |
| Pool: | None |
| Laundry Access: | Ensuite, Laun |
| Approximatly Square Footage: | 2500-3000 |
| Property Features: | Fenced Yard, Library |
| CAC Included: | Y |
| Water Included: | N |
| Cabel TV Included: | N |
| Common Elements Included: | N |
| Heat Included: | N |
| Parking Included: | Y |
| Condo Tax Included: | N |
| Building Insurance Included: | N |
| Fireplace/Stove: | Y |
| Heat Type: | Forced Air |
| Central Air Conditioning: | Central Air |
| Central Vac: | Y |
| Laundry Level: | Syste |
| Ensuite Laundry: | F |
| Sewers: | Sewer |
| Utilities-Cable: | N |
| Although the information displayed is believed to be accurate, no warranties or representations are made of any kind. |
| GLOBAL LINK REALTY GROUP INC. |
- Listing -1 of 0
|
|

Dir:
416-901-9881
Bus:
416-901-8881
Fax:
416-901-9881
| Book Showing | Email a Friend |
Jump To:
At a Glance:
| Type: | Freehold - Detached |
| Area: | York |
| Municipality: | Whitchurch-Stouffville |
| Neighbourhood: | Stouffville |
| Style: | 2-Storey |
| Lot Size: | x 110.43(Feet) |
| Approximate Age: | |
| Tax: | $0 |
| Maintenance Fee: | $0 |
| Beds: | 4 |
| Baths: | 4 |
| Garage: | 0 |
| Fireplace: | Y |
| Air Conditioning: | |
| Pool: | None |
Locatin Map:

Contact Info
SOLTANIAN REAL ESTATE
Brokerage sharon@soltanianrealestate.com SOLTANIAN REAL ESTATE, Brokerage Independently owned and operated. 175 Willowdale Avenue #100, Toronto, Ontario M2N 4Y9 Office: 416-901-8881Fax: 416-901-9881Cell: 416-901-9881Office LocationFind us on map
Listing added to your favorite list
Looking for resale homes?

By agreeing to Terms of Use, you will have ability to search up to 304537 listings and access to richer information than found on REALTOR.ca through my website.

