$459,900
Available - For Sale
Listing ID: X12001281
5 FRASER Stre , South Stormont, K0C 2A0, Stormont, Dundas
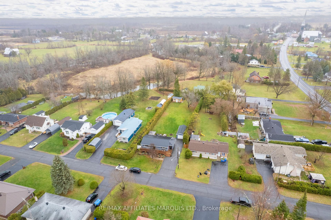
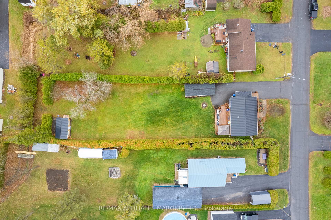
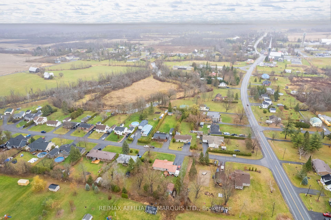
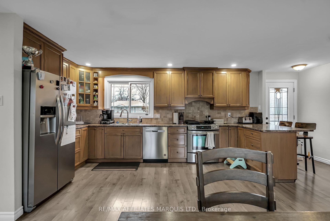
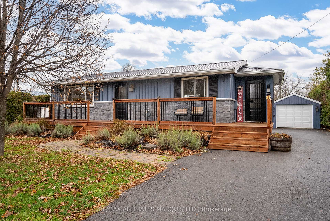
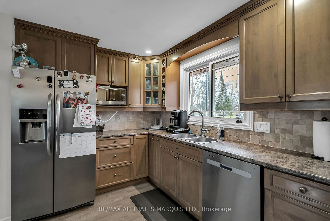
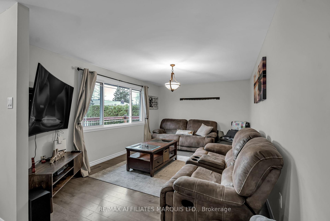
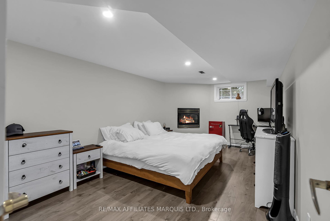

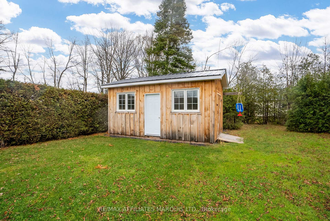
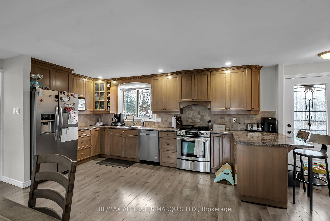
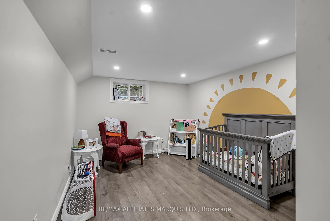
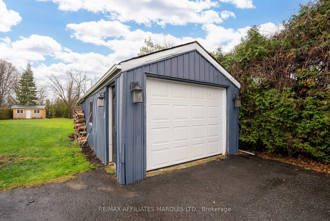
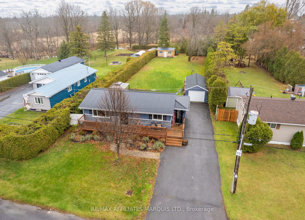
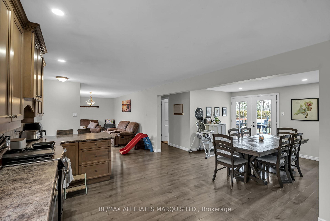
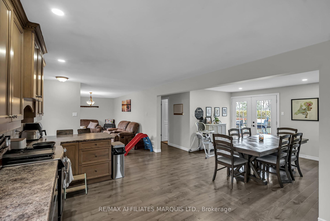
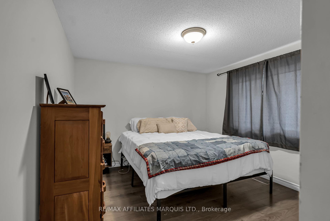
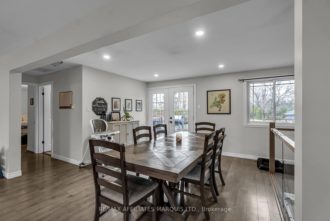
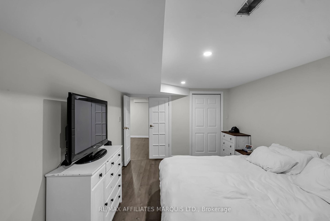
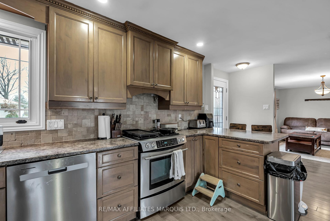
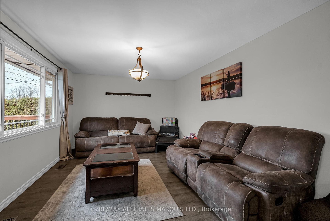
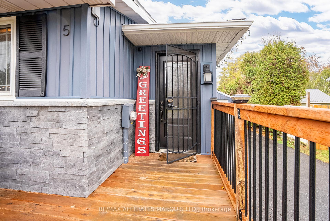
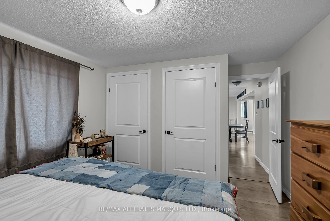
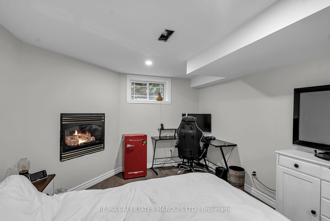
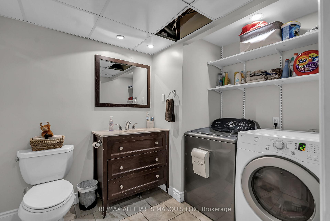
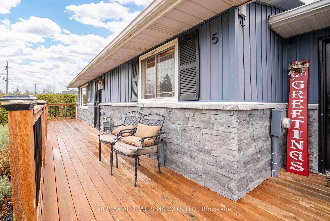
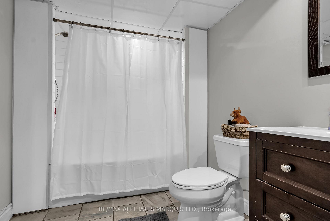
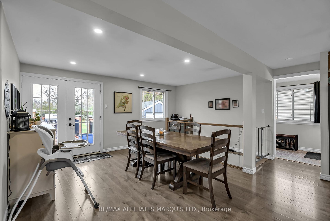
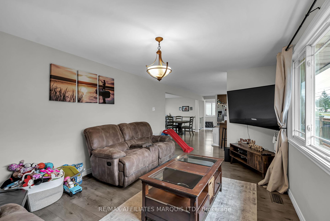
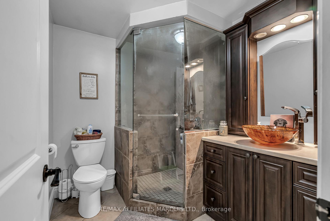
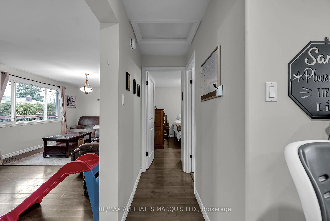
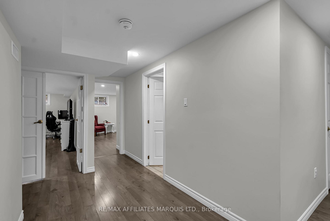
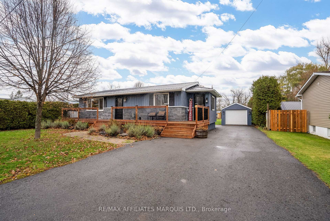
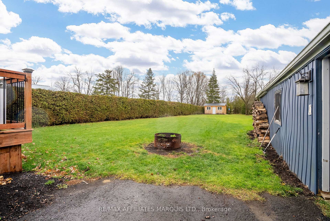
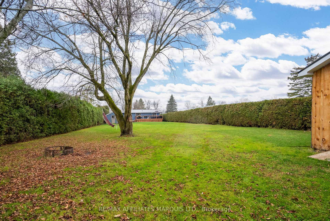
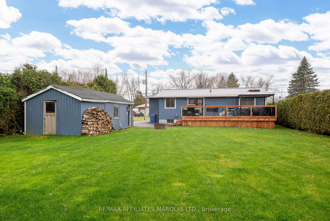
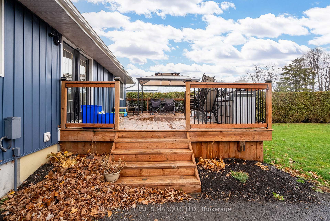
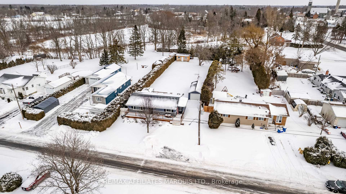
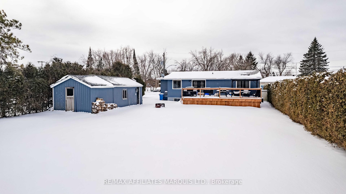
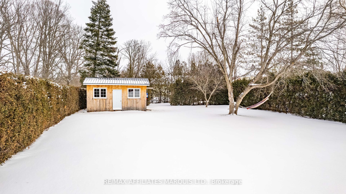
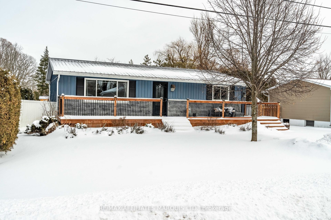
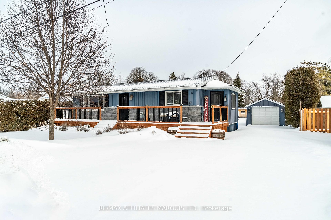
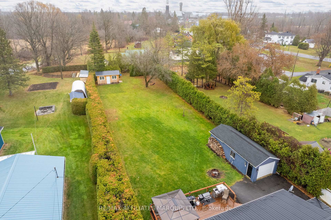
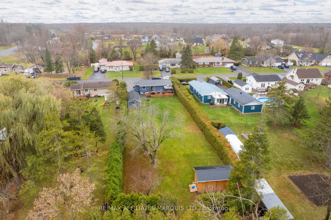
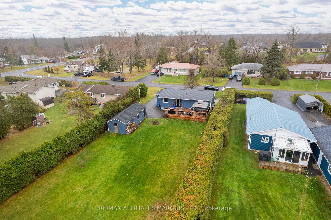
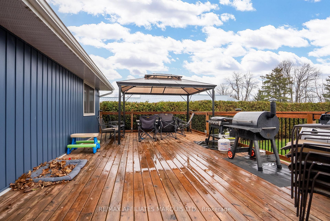
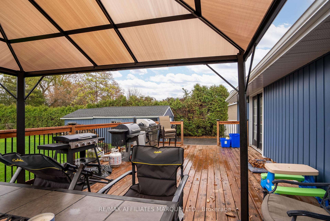
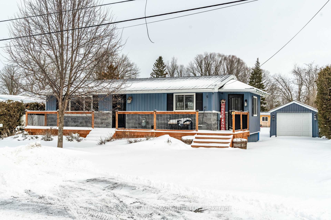
















































| Discover this charming, well-maintained home in St. Andrews, perfectly designed for both comfort and convenience. With 1+2 bedrooms and 2 bathrooms, this semi open-concept gem offers seamless flow between spaces, making it ideal for entertaining or cozy nights in. Commuters will love the prime location, just minutes from the 401, allowing easy access to surrounding areas.The home boasts a durable metal roof, ensuring low maintenance for years to come. Outside, enjoy a large, detached garage and a storage shed for all your needs. The deep, private lot offers ample space for outdoor activities, while the spacious deck off the dining room, complete with a gazebo, provides a tranquil retreat to enjoy morning coffee or evening gatherings. Don't miss out on this wonderful property that combines peaceful rural living with quick highway access., |
| Price | $459,900 |
| Taxes: | $2310.00 |
| Occupancy: | Owner |
| Address: | 5 FRASER Stre , South Stormont, K0C 2A0, Stormont, Dundas |
| Lot Size: | 21.34 x 286.00 (Feet) |
| Directions/Cross Streets: | From Cornwall, head north on Highway 138. At red Light in St Andrews, turn left (County Road 18). Th |
| Rooms: | 6 |
| Rooms +: | 4 |
| Bedrooms: | 1 |
| Bedrooms +: | 2 |
| Family Room: | F |
| Basement: | Full, Finished |
| Level/Floor | Room | Length(ft) | Width(ft) | Descriptions | |
| Room 1 | Main | Foyer | 5.31 | 8.89 | |
| Room 2 | Main | Kitchen | 20.89 | 11.64 | |
| Room 3 | Main | Dining Ro | 16.24 | 11.48 | |
| Room 4 | Main | Bathroom | 6.99 | 7.9 | |
| Room 5 | Main | Primary B | 13.32 | 11.48 | |
| Room 6 | Main | Living Ro | 16.3 | 11.32 | |
| Room 7 | Basement | Utility R | 13.38 | 7.31 | |
| Room 8 | Basement | Bathroom | 12.14 | 6.99 | |
| Room 9 | Basement | Bedroom | 15.38 | 10.5 | |
| Room 10 | Basement | Bedroom | 18.83 | 10.4 |
| Washroom Type | No. of Pieces | Level |
| Washroom Type 1 | 3 | Main |
| Washroom Type 2 | 3 | Basement |
| Washroom Type 3 | 0 | |
| Washroom Type 4 | 0 | |
| Washroom Type 5 | 0 |
| Total Area: | 0.00 |
| Property Type: | Detached |
| Style: | Bungalow |
| Exterior: | Vinyl Siding, Other |
| Garage Type: | Detached |
| Drive Parking Spaces: | 5 |
| Pool: | None |
| Approximatly Square Footage: | 700-1100 |
| CAC Included: | N |
| Water Included: | N |
| Cabel TV Included: | N |
| Common Elements Included: | N |
| Heat Included: | N |
| Parking Included: | N |
| Condo Tax Included: | N |
| Building Insurance Included: | N |
| Fireplace/Stove: | Y |
| Heat Type: | Forced Air |
| Central Air Conditioning: | Central Air |
| Central Vac: | N |
| Laundry Level: | Syste |
| Ensuite Laundry: | F |
| Sewers: | Septic |
$
%
Years
This calculator is for demonstration purposes only. Always consult a professional
financial advisor before making personal financial decisions.
| Although the information displayed is believed to be accurate, no warranties or representations are made of any kind. |
| RE/MAX AFFILIATES MARQUIS LTD. |
- Listing -1 of 0
|
|

Dir:
0
| Virtual Tour | Book Showing | Email a Friend |
Jump To:
At a Glance:
| Type: | Freehold - Detached |
| Area: | Stormont, Dundas and Glengarry |
| Municipality: | South Stormont |
| Neighbourhood: | 716 - South Stormont (Cornwall) Twp |
| Style: | Bungalow |
| Lot Size: | 21.34 x 286.00(Feet) |
| Approximate Age: | |
| Tax: | $2,310 |
| Maintenance Fee: | $0 |
| Beds: | 1+2 |
| Baths: | 2 |
| Garage: | 0 |
| Fireplace: | Y |
| Air Conditioning: | |
| Pool: | None |
Locatin Map:
Payment Calculator:

Contact Info
SOLTANIAN REAL ESTATE
Brokerage sharon@soltanianrealestate.com SOLTANIAN REAL ESTATE, Brokerage Independently owned and operated. 175 Willowdale Avenue #100, Toronto, Ontario M2N 4Y9 Office: 416-901-8881Fax: 416-901-9881Cell: 416-901-9881Office LocationFind us on map
Listing added to your favorite list
Looking for resale homes?

By agreeing to Terms of Use, you will have ability to search up to 304537 listings and access to richer information than found on REALTOR.ca through my website.

