$979,000
Available - For Sale
Listing ID: W12093552
3878 Freeman Terr , Mississauga, L5M 6P7, Peel
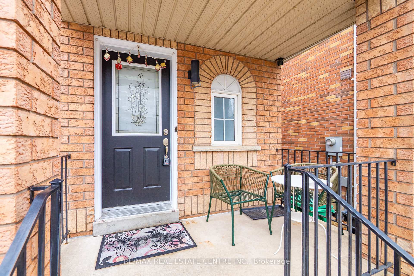
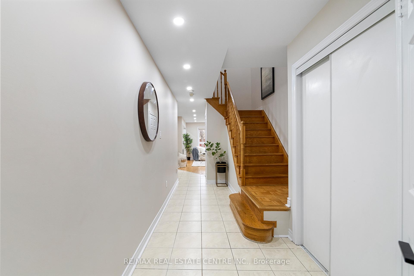
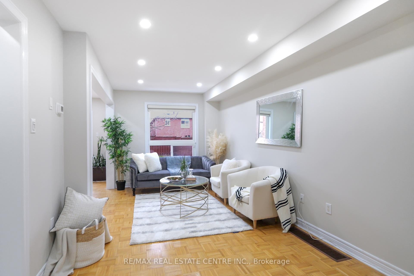
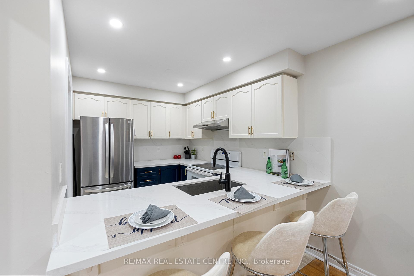
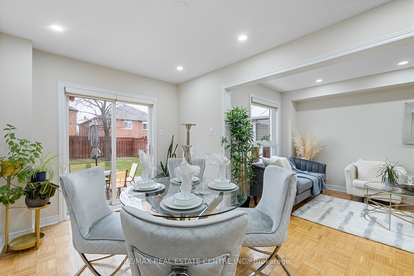
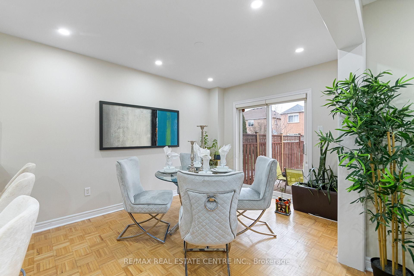
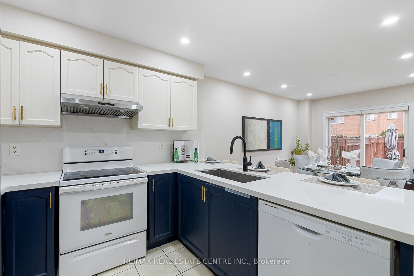
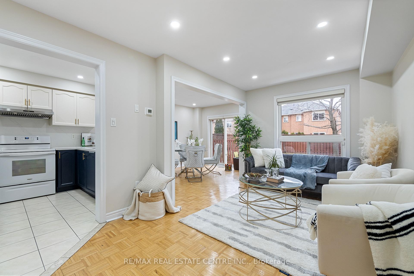

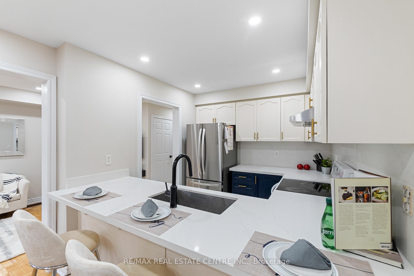
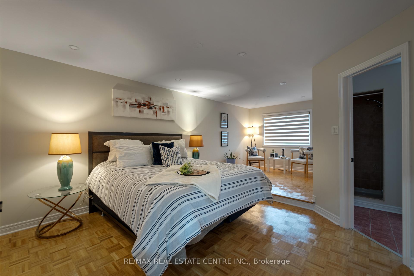

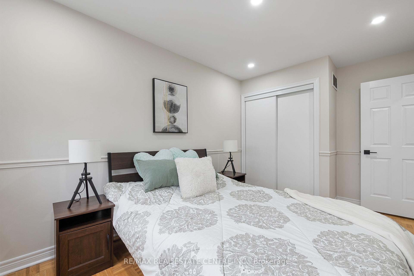
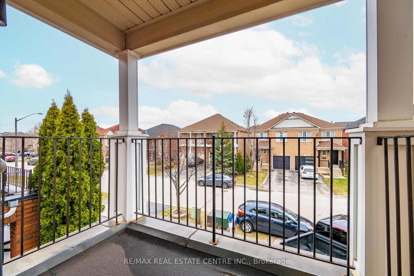
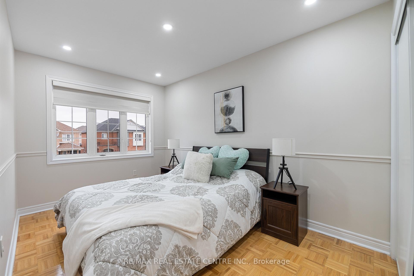
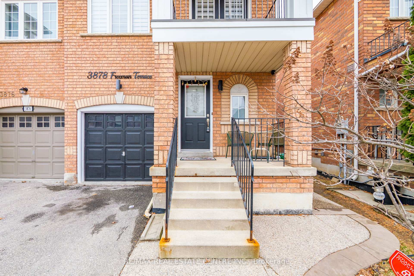

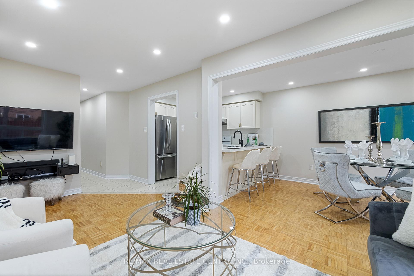
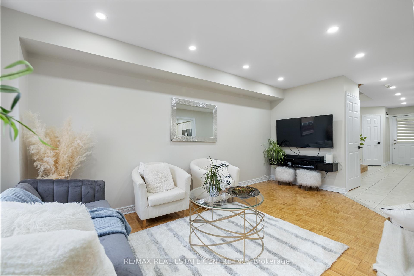
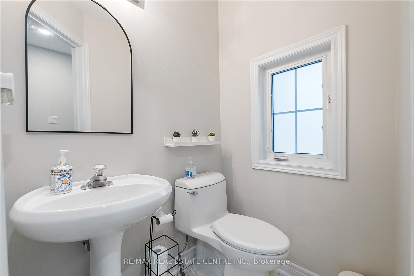
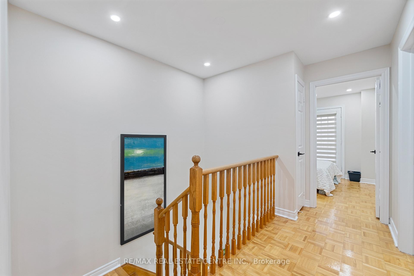
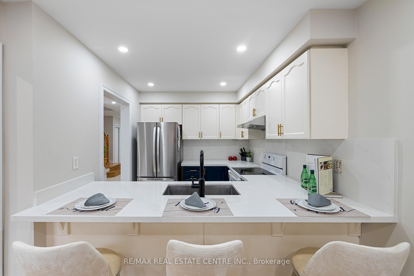
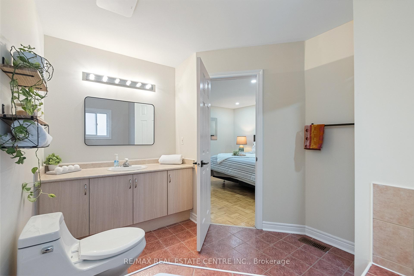
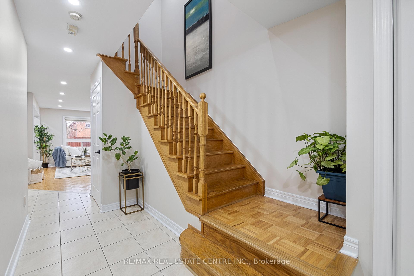
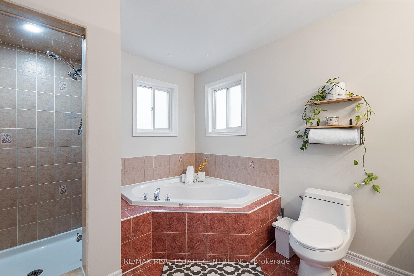
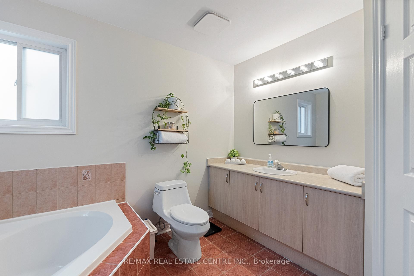
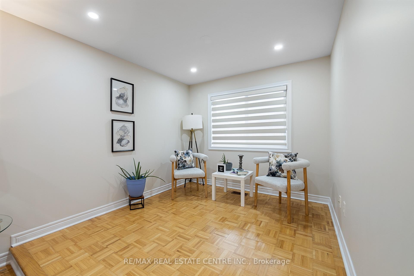


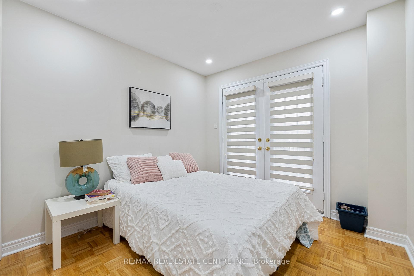
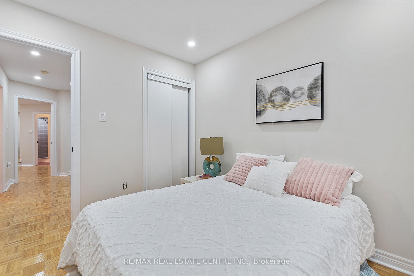
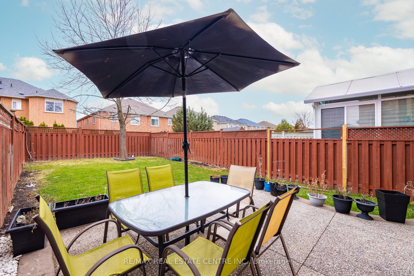
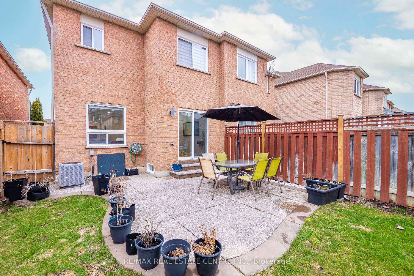
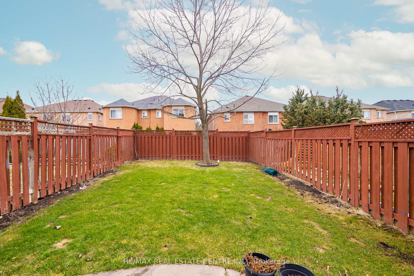


































| Welcome to This Wonderful Home Where Comfort Meets Style!From the moment you walk in, you'll feel right at home in this beautifully maintained 3-bedroom semi-detached property with 3 bathrooms, located in the highly sought-after Churchill Meadows community. This bright and spacious family home is the perfect opportunity for first-time buyers or those looking to downsize, this charming semi-detached home offers an inviting open-concept main floor, ideal for family living and entertaining. The seamless flow between the spacious living and dining areas creates a welcoming atmosphere The modern updated kitchen features stylish quartz countertops and backsplash, abundant counter space, and a cozy breakfast Island perfect for both everyday meals and entertaining. Pot lights throughout the main floor add to the homes bright and airy feel. Enjoy a generously sized master bedroom with a over sized of cozy sitting area , a large walk-in closet, and a private ensuite with a soaker tub and separate shower your perfect retreat. Step outside to a large fully fenced yard with patio perfect for relaxation and entertaining. The full-size basement is ready for your creativity to transform it into additional living space, a home gym,or a playroom make it your own! Property has many upgrades Furnace (2020) A/C (2020), Sodding front & back (2021), Kitchen quartz countertop & backsplash (2023), Pot lights throughout the house, New aluminum siding in the balcony & arch on top , Zebra Blinds (2024), Freshly painted (2025).Located just minutes from Erin Mills Town Centre, French immersion and public schools, hospitals, shopping, and the GO station, this family-friendly neighborhood offers everything you need for a convenient and comfortable lifestyle. With easy access to highways, schools, places of worship, and medical centers, this is the perfect place to call home.Dont miss out on this amazing opportunity! Experience the charm of this beautiful home with a Great value.... |
| Price | $979,000 |
| Taxes: | $5169.00 |
| Occupancy: | Owner |
| Address: | 3878 Freeman Terr , Mississauga, L5M 6P7, Peel |
| Directions/Cross Streets: | Britannia Rd. W. & 9th Line |
| Rooms: | 7 |
| Bedrooms: | 3 |
| Bedrooms +: | 1 |
| Family Room: | F |
| Basement: | Full |
| Level/Floor | Room | Length(ft) | Width(ft) | Descriptions | |
| Room 1 | Ground | Living Ro | 17.38 | 9.09 | Parquet, Combined w/Dining, Pot Lights |
| Room 2 | Ground | Dining Ro | 13.09 | 8.2 | Parquet, Combined w/Living, Pot Lights |
| Room 3 | Ground | Kitchen | 7.97 | 8.99 | Ceramic Floor, Quartz Counter, Pot Lights |
| Room 4 | Second | Breakfast | 13.09 | 8.2 | Ceramic Floor, Open Concept, Pot Lights |
| Room 5 | Second | Primary B | 21.98 | 20.66 | Parquet, Walk-In Closet(s), 4 Pc Ensuite |
| Room 6 | Second | Bedroom 2 | 12.6 | 8.07 | Parquet, Large Closet, Window |
| Room 7 | Second | Bedroom 3 | 10.5 | 9.18 | Parquet, Large Closet, W/O To Balcony |
| Room 8 |
| Washroom Type | No. of Pieces | Level |
| Washroom Type 1 | 2 | Main |
| Washroom Type 2 | 4 | Second |
| Washroom Type 3 | 4 | Second |
| Washroom Type 4 | 0 | |
| Washroom Type 5 | 0 |
| Total Area: | 0.00 |
| Property Type: | Semi-Detached |
| Style: | 2-Storey |
| Exterior: | Brick |
| Garage Type: | Attached |
| (Parking/)Drive: | Private |
| Drive Parking Spaces: | 1 |
| Park #1 | |
| Parking Type: | Private |
| Park #2 | |
| Parking Type: | Private |
| Pool: | None |
| Approximatly Square Footage: | 1500-2000 |
| Property Features: | Hospital, Place Of Worship |
| CAC Included: | N |
| Water Included: | N |
| Cabel TV Included: | N |
| Common Elements Included: | N |
| Heat Included: | N |
| Parking Included: | N |
| Condo Tax Included: | N |
| Building Insurance Included: | N |
| Fireplace/Stove: | N |
| Heat Type: | Forced Air |
| Central Air Conditioning: | Central Air |
| Central Vac: | N |
| Laundry Level: | Syste |
| Ensuite Laundry: | F |
| Elevator Lift: | False |
| Sewers: | Sewer |
$
%
Years
This calculator is for demonstration purposes only. Always consult a professional
financial advisor before making personal financial decisions.
| Although the information displayed is believed to be accurate, no warranties or representations are made of any kind. |
| RE/MAX REAL ESTATE CENTRE INC. |
- Listing -1 of 0
|
|

Dir:
416-901-9881
Bus:
416-901-8881
Fax:
416-901-9881
| Book Showing | Email a Friend |
Jump To:
At a Glance:
| Type: | Freehold - Semi-Detached |
| Area: | Peel |
| Municipality: | Mississauga |
| Neighbourhood: | Churchill Meadows |
| Style: | 2-Storey |
| Lot Size: | x 109.91(Feet) |
| Approximate Age: | |
| Tax: | $5,169 |
| Maintenance Fee: | $0 |
| Beds: | 3+1 |
| Baths: | 3 |
| Garage: | 0 |
| Fireplace: | N |
| Air Conditioning: | |
| Pool: | None |
Locatin Map:
Payment Calculator:

Contact Info
SOLTANIAN REAL ESTATE
Brokerage sharon@soltanianrealestate.com SOLTANIAN REAL ESTATE, Brokerage Independently owned and operated. 175 Willowdale Avenue #100, Toronto, Ontario M2N 4Y9 Office: 416-901-8881Fax: 416-901-9881Cell: 416-901-9881Office LocationFind us on map
Listing added to your favorite list
Looking for resale homes?

By agreeing to Terms of Use, you will have ability to search up to 304537 listings and access to richer information than found on REALTOR.ca through my website.

