$3,400
Available - For Rent
Listing ID: W12093697
168 SABRINA Driv , Oakville, L6H 0W5, Halton
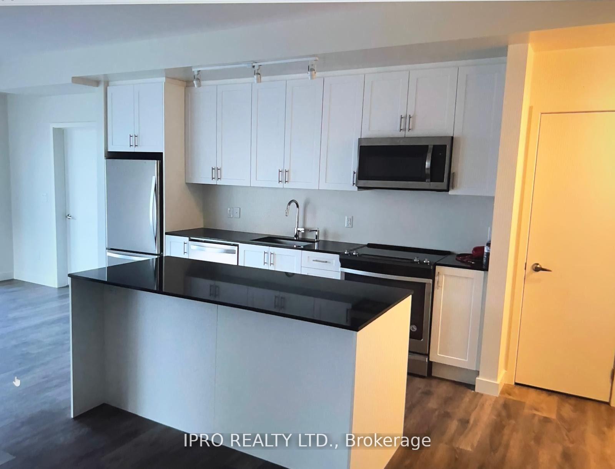
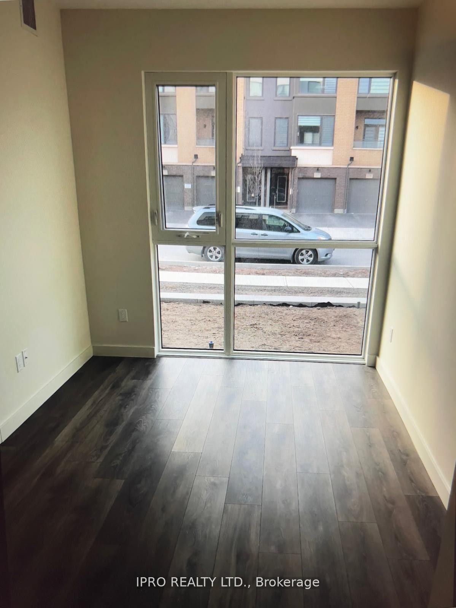
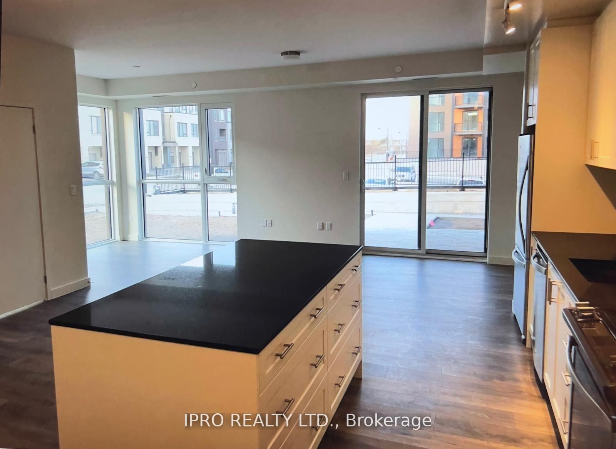
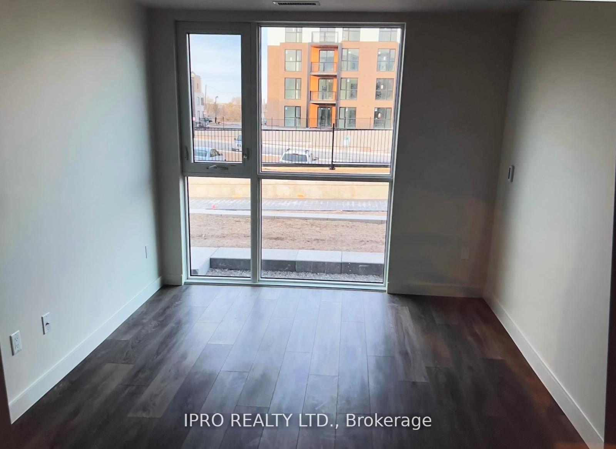
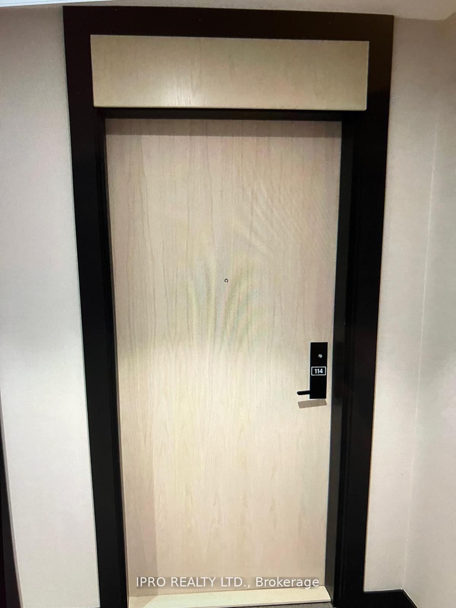
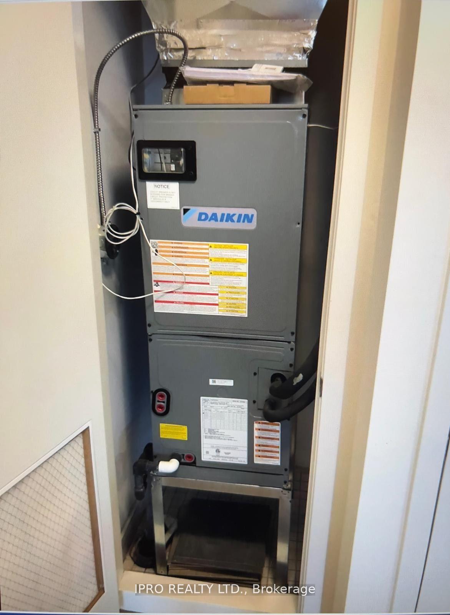
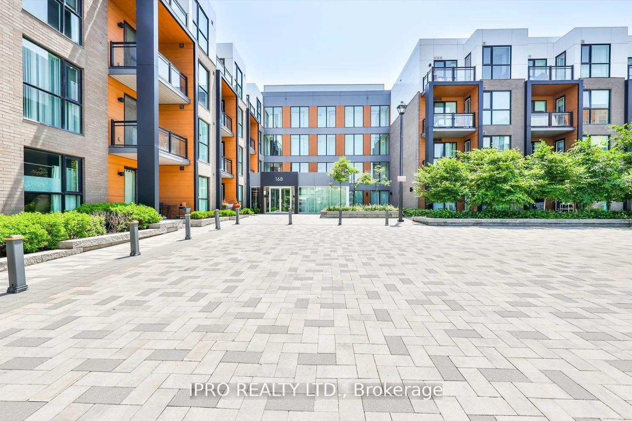
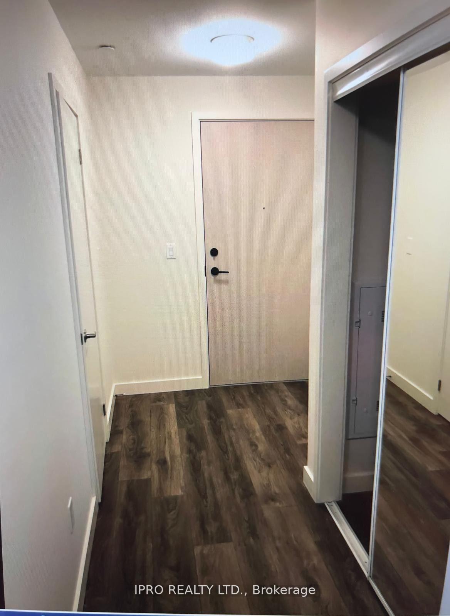
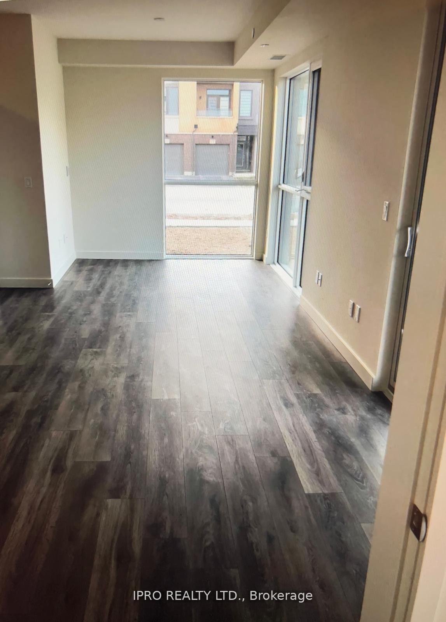
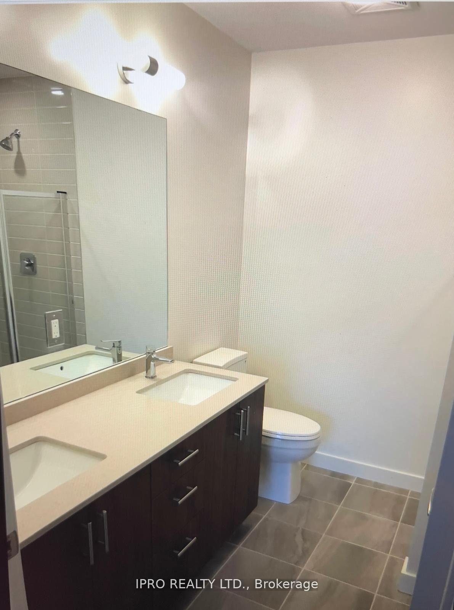
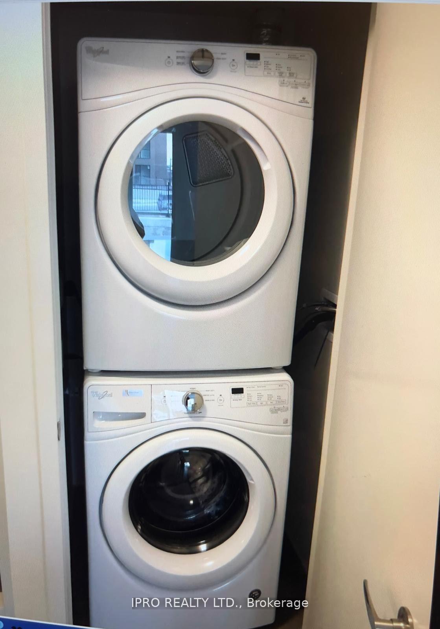
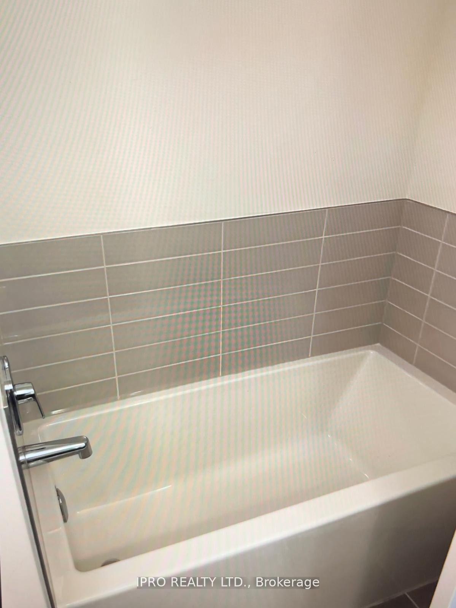
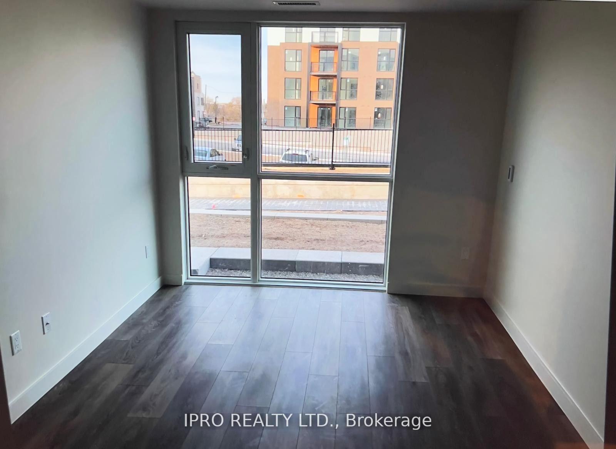













| ** Large 3 Bedroom Condo in Sought- After Oakville Location ** Unit Offers 1255 Above Grade Sq.Ft. Laminate Flooring Throughout, Ensuite Laundry, Power Room and Lots of Natural Light ** Open Concept Living/Dining/Kitchen Features Quartz Counters, Stainless Steel Appliances. An Undermount Sink. A Centre Island Plus a Large Pantry. ** The Primary Bedroom features Lots of Natural Light thru the Large Windows, His and Hers Closets plus a 4pc Ensuite. The 2nd and 3rd Bedrooms are Great Size with Large Floor to Ceiling Windows and Closets. One Underground Parking and Locker is Included. ** Great Complex with Lots of Visitors Parking. Exercise Room and a Party Room !! ** Prime Location ** Close to Great Schools, Shopping, Public Transit, Parks and So Much More ** |
| Price | $3,400 |
| Taxes: | $0.00 |
| Occupancy: | Tenant |
| Address: | 168 SABRINA Driv , Oakville, L6H 0W5, Halton |
| Postal Code: | L6H 0W5 |
| Province/State: | Halton |
| Directions/Cross Streets: | Dundas and Trafalgar |
| Level/Floor | Room | Length(ft) | Width(ft) | Descriptions | |
| Room 1 | Ground | Living Ro | 23.78 | 16.79 | Laminate, Window, Combined w/Dining |
| Room 2 | Ground | Dining Ro | 23.88 | 16.79 | Laminate, Window, Combined w/Living |
| Room 3 | Ground | Kitchen | Laminate, Stainless Steel Appl | ||
| Room 4 | Ground | Primary B | 12.07 | 10.07 | Laminate, Double Closet, Ensuite Bath |
| Room 5 | Ground | Bedroom 2 | 11.28 | 8.79 | Laminate, Window Floor to Ceil |
| Room 6 | Ground | Bedroom 3 | 11.28 | 8.86 | Laminate, Window Floor to Ceil |
| Washroom Type | No. of Pieces | Level |
| Washroom Type 1 | 4 | |
| Washroom Type 2 | 2 | |
| Washroom Type 3 | 0 | |
| Washroom Type 4 | 0 | |
| Washroom Type 5 | 0 |
| Total Area: | 0.00 |
| Washrooms: | 3 |
| Heat Type: | Forced Air |
| Central Air Conditioning: | Central Air |
| Although the information displayed is believed to be accurate, no warranties or representations are made of any kind. |
| IPRO REALTY LTD. |
- Listing -1 of 0
|
|

Dir:
416-901-9881
Bus:
416-901-8881
Fax:
416-901-9881
| Book Showing | Email a Friend |
Jump To:
At a Glance:
| Type: | Com - Common Element Con |
| Area: | Halton |
| Municipality: | Oakville |
| Neighbourhood: | 1008 - GO Glenorchy |
| Style: | 1 Storey/Apt |
| Lot Size: | x 0.00() |
| Approximate Age: | |
| Tax: | $0 |
| Maintenance Fee: | $0 |
| Beds: | 3 |
| Baths: | 3 |
| Garage: | 0 |
| Fireplace: | Y |
| Air Conditioning: | |
| Pool: |
Locatin Map:

Contact Info
SOLTANIAN REAL ESTATE
Brokerage sharon@soltanianrealestate.com SOLTANIAN REAL ESTATE, Brokerage Independently owned and operated. 175 Willowdale Avenue #100, Toronto, Ontario M2N 4Y9 Office: 416-901-8881Fax: 416-901-9881Cell: 416-901-9881Office LocationFind us on map
Listing added to your favorite list
Looking for resale homes?

By agreeing to Terms of Use, you will have ability to search up to 304537 listings and access to richer information than found on REALTOR.ca through my website.

