$2,350
Available - For Rent
Listing ID: X12089963
99 Heron Stre , Welland, L3C 0G8, Niagara
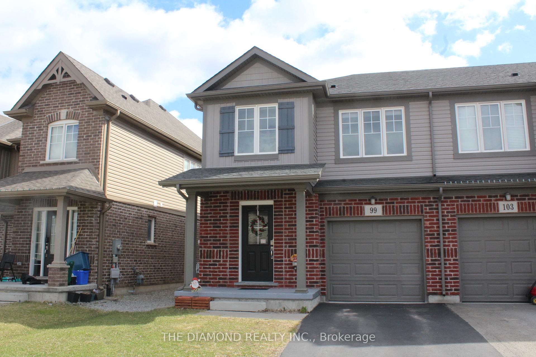
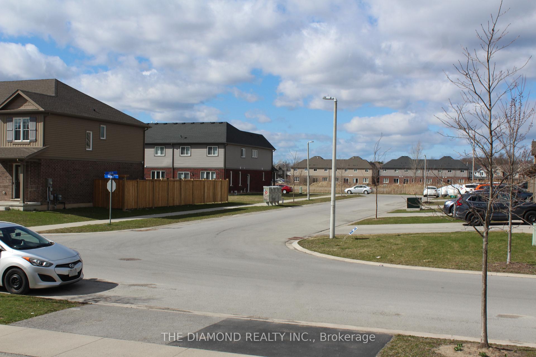
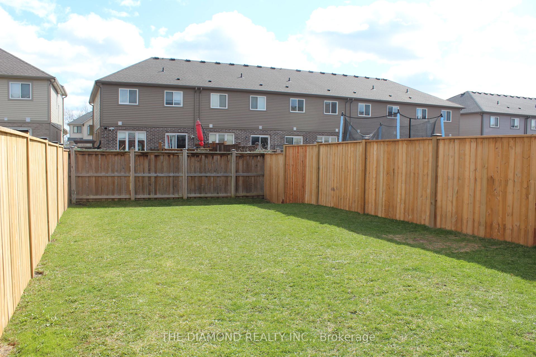
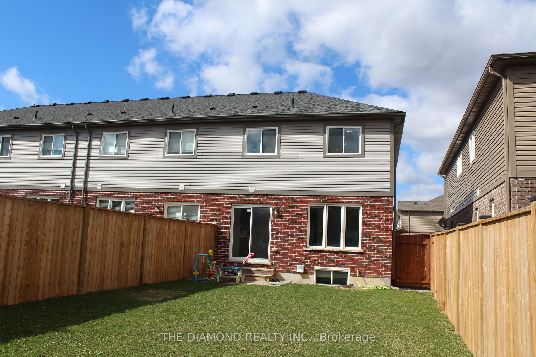
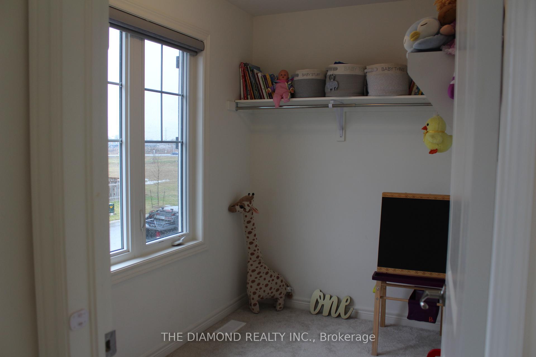
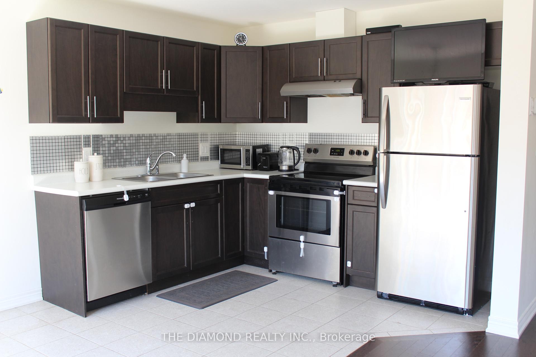
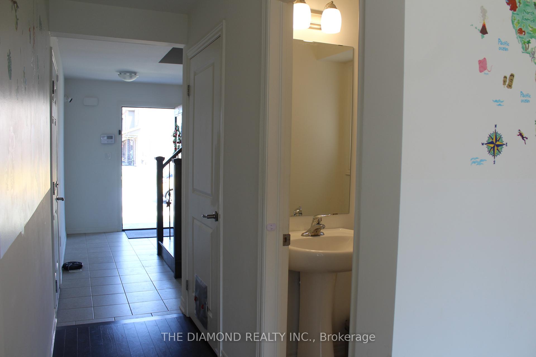
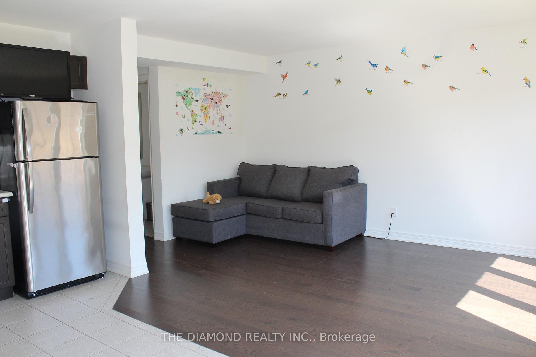
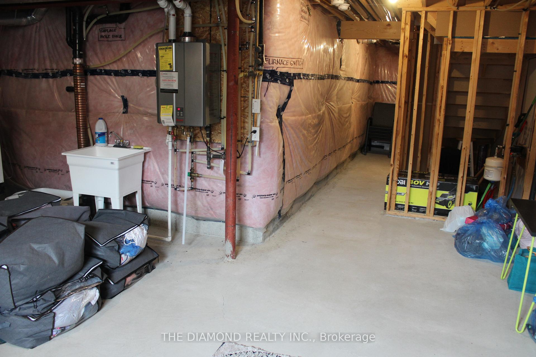
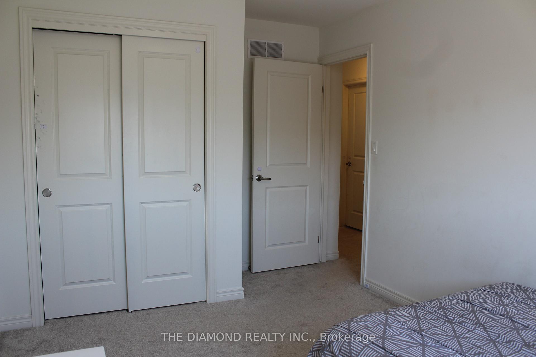
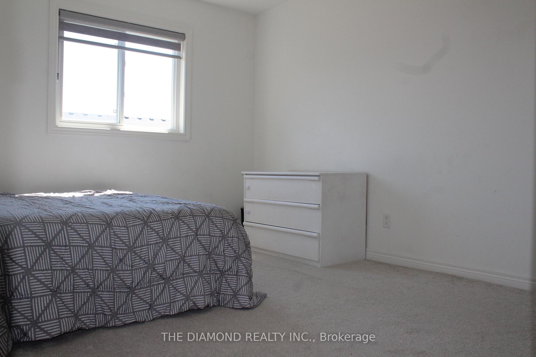
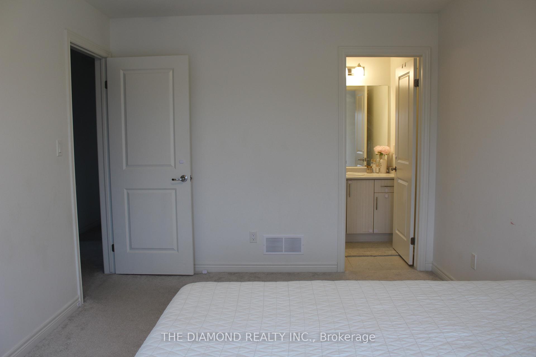
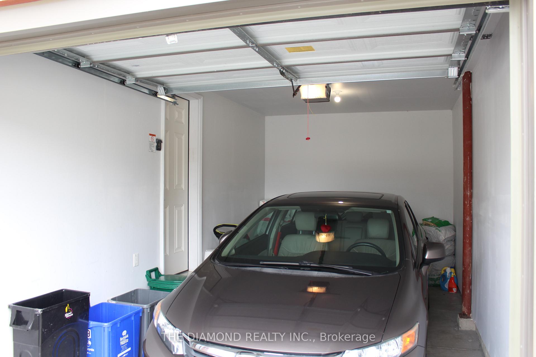
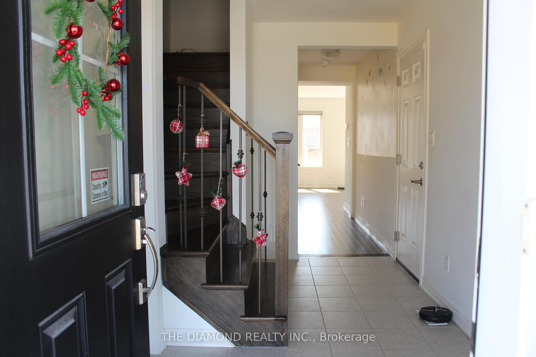


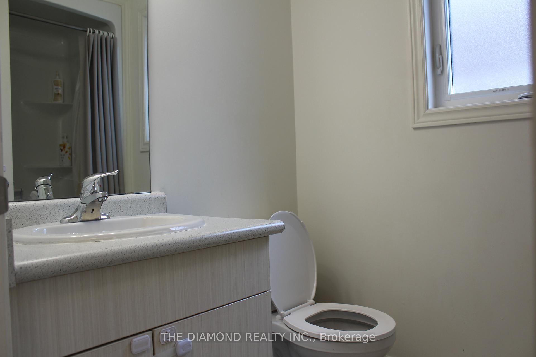

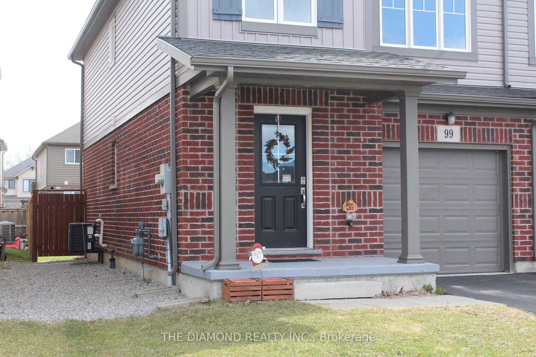
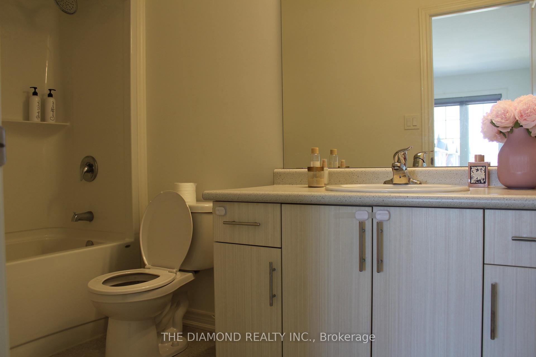
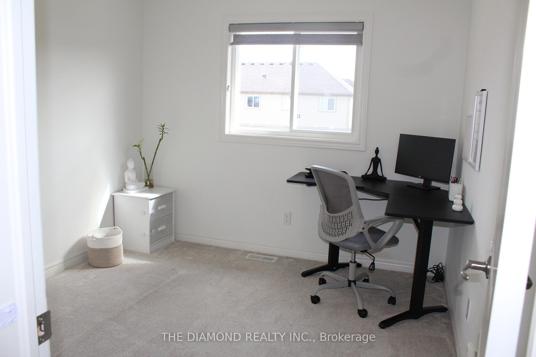





















| Executive end unit townhome in Niagara/Welland Area. Spacious layout with Hardwood Great Room, Eat-in Kitchen, 3+1 Bedrooms, and 2.5 Washrooms. Fully Fenced bigger backyard with a side entrance for summer enjoyment. Beautiful newly built neighborhood with all the amenities. 5 minutes to Niagara College, 20 minutes to Brock University. Close to Welland downtown, Hwy 406, Hwy 20, Schools, golf courses, parks, trails, public swimming pools, flat water centre, shopping mall, plazas, and restaurants. Tenants responsible for paying all utilities, including hot water tank rental. Perfect for a friendly family who is looking for a hassle free landlord. |
| Price | $2,350 |
| Taxes: | $0.00 |
| Occupancy: | Owner |
| Address: | 99 Heron Stre , Welland, L3C 0G8, Niagara |
| Directions/Cross Streets: | Webber Rd/ South Pelham |
| Rooms: | 4 |
| Bedrooms: | 3 |
| Bedrooms +: | 0 |
| Family Room: | F |
| Basement: | Unfinished |
| Furnished: | Unfu |
| Level/Floor | Room | Length(ft) | Width(ft) | Descriptions | |
| Room 1 | Main | Living Ro | 15.58 | 10.99 | W/O To Yard, Large Window |
| Room 2 | Main | Kitchen | 15.58 | 8 | Ceramic Floor, B/I Dishwasher |
| Room 3 | Main | Bathroom | 2 Pc Bath | ||
| Room 4 | Main | Foyer | 5.81 | 6.23 | Ceramic Floor |
| Room 5 | Second | Primary B | 14.4 | 9.09 | Broadloom, Closet |
| Room 6 | Second | Bedroom 2 | 13.91 | 9.41 | Broadloom, Closet |
| Room 7 | Second | Bedroom 3 | 10.79 | 9.81 | Broadloom, Closet |
| Room 8 | Second | Bathroom | 4 Pc Bath | ||
| Room 9 | Second | Bathroom | 3 Pc Bath | ||
| Room 10 | Main | Bathroom | 2 Pc Bath |
| Washroom Type | No. of Pieces | Level |
| Washroom Type 1 | 4 | Second |
| Washroom Type 2 | 2 | Main |
| Washroom Type 3 | 3 | Second |
| Washroom Type 4 | 0 | |
| Washroom Type 5 | 0 |
| Total Area: | 0.00 |
| Approximatly Age: | 6-15 |
| Property Type: | Att/Row/Townhouse |
| Style: | 2-Storey |
| Exterior: | Brick, Vinyl Siding |
| Garage Type: | Built-In |
| (Parking/)Drive: | Available |
| Drive Parking Spaces: | 1 |
| Park #1 | |
| Parking Type: | Available |
| Park #2 | |
| Parking Type: | Available |
| Pool: | None |
| Laundry Access: | Ensuite, In-S |
| Approximatly Age: | 6-15 |
| Approximatly Square Footage: | 1100-1500 |
| CAC Included: | N |
| Water Included: | N |
| Cabel TV Included: | N |
| Common Elements Included: | N |
| Heat Included: | N |
| Parking Included: | N |
| Condo Tax Included: | N |
| Building Insurance Included: | N |
| Fireplace/Stove: | N |
| Heat Type: | Forced Air |
| Central Air Conditioning: | Central Air |
| Central Vac: | N |
| Laundry Level: | Syste |
| Ensuite Laundry: | F |
| Sewers: | Sewer |
| Utilities-Cable: | A |
| Utilities-Hydro: | A |
| Although the information displayed is believed to be accurate, no warranties or representations are made of any kind. |
| THE DIAMOND REALTY INC. |
- Listing -1 of 0
|
|

Dir:
416-901-9881
Bus:
416-901-8881
Fax:
416-901-9881
| Book Showing | Email a Friend |
Jump To:
At a Glance:
| Type: | Freehold - Att/Row/Townhouse |
| Area: | Niagara |
| Municipality: | Welland |
| Neighbourhood: | 771 - Coyle Creek |
| Style: | 2-Storey |
| Lot Size: | x 0.00() |
| Approximate Age: | 6-15 |
| Tax: | $0 |
| Maintenance Fee: | $0 |
| Beds: | 3 |
| Baths: | 3 |
| Garage: | 0 |
| Fireplace: | N |
| Air Conditioning: | |
| Pool: | None |
Locatin Map:

Contact Info
SOLTANIAN REAL ESTATE
Brokerage sharon@soltanianrealestate.com SOLTANIAN REAL ESTATE, Brokerage Independently owned and operated. 175 Willowdale Avenue #100, Toronto, Ontario M2N 4Y9 Office: 416-901-8881Fax: 416-901-9881Cell: 416-901-9881Office LocationFind us on map
Listing added to your favorite list
Looking for resale homes?

By agreeing to Terms of Use, you will have ability to search up to 304537 listings and access to richer information than found on REALTOR.ca through my website.

