$499,999
Available - For Sale
Listing ID: X12092041
971 Elias Stre , London East, N5W 3P5, Middlesex
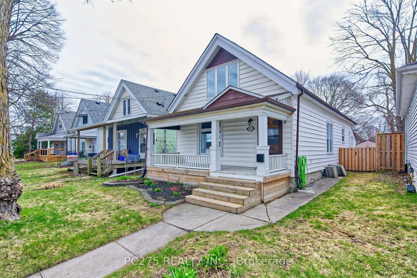
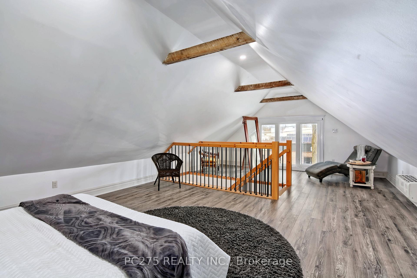
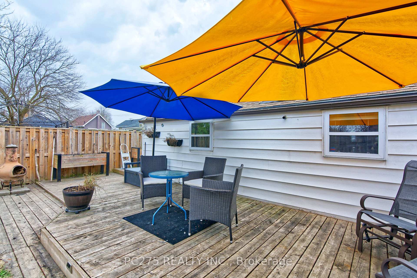
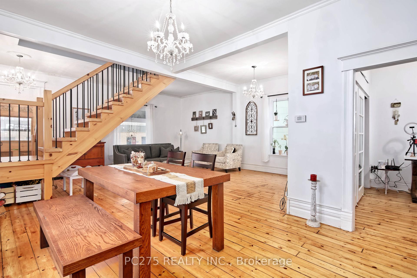
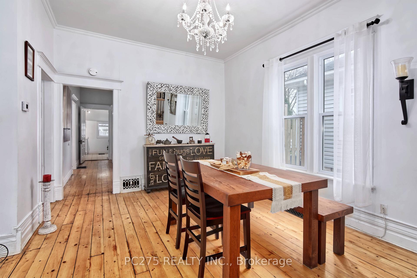
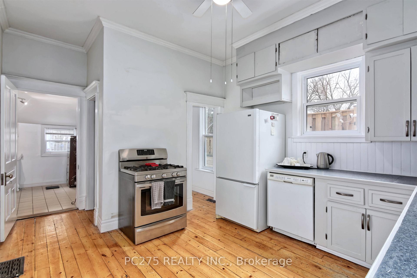
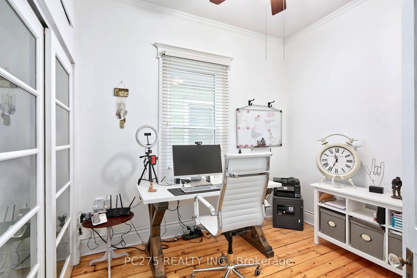
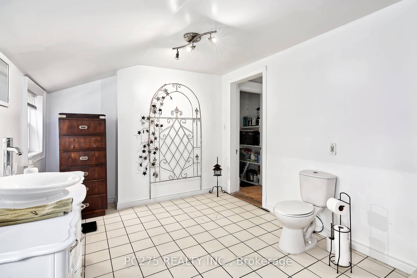
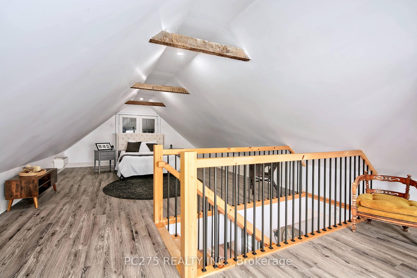
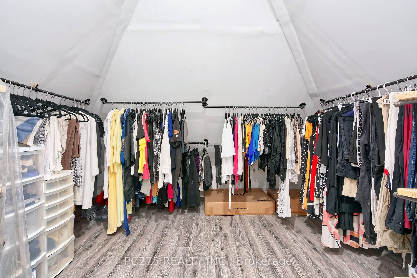
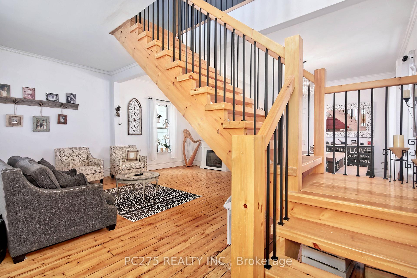
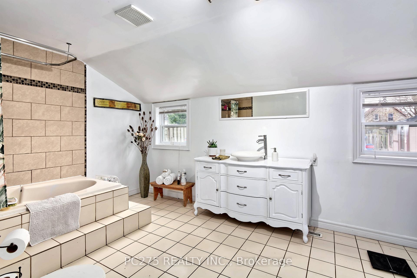
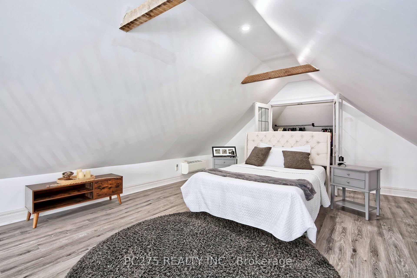
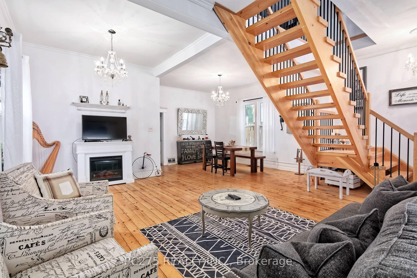
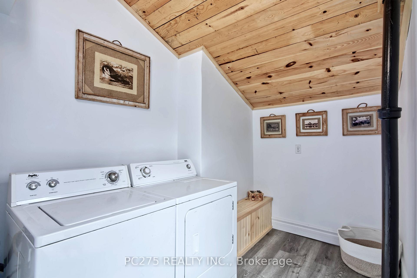
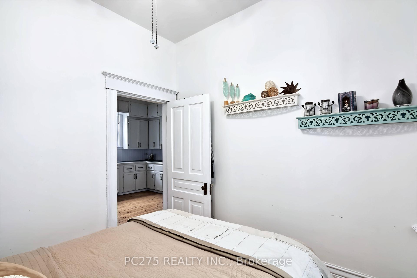
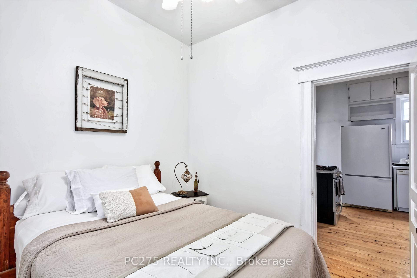
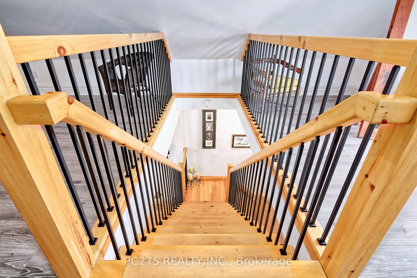
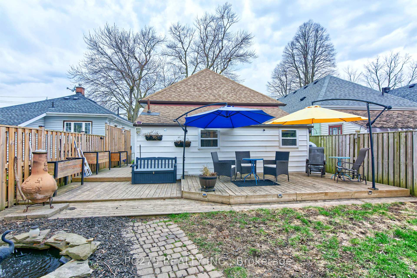
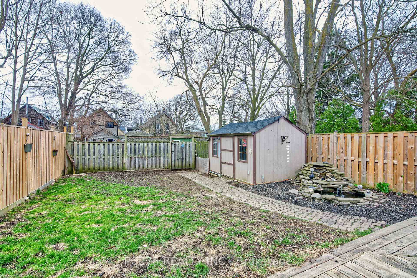
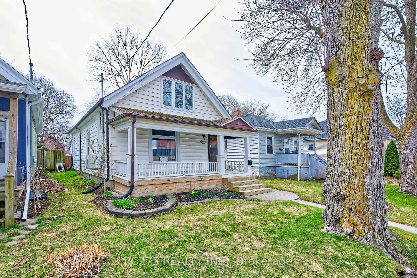
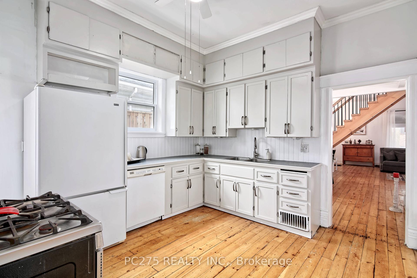
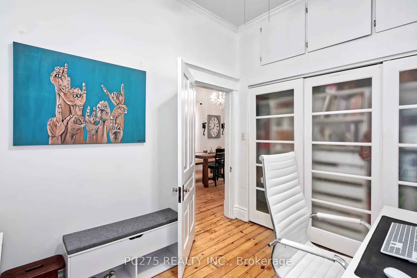
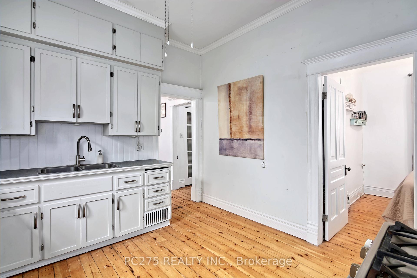
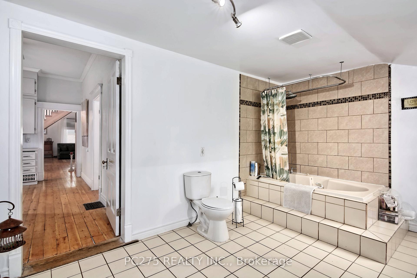
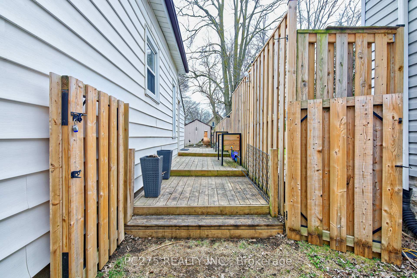
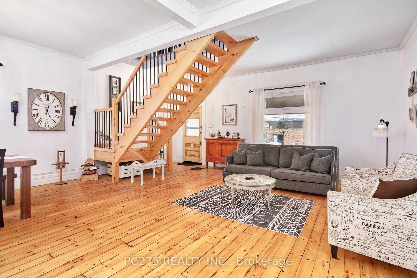
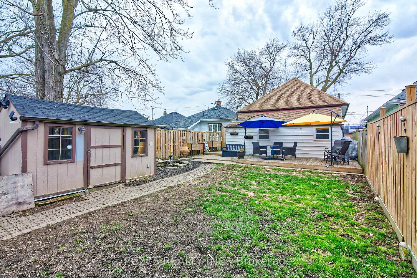
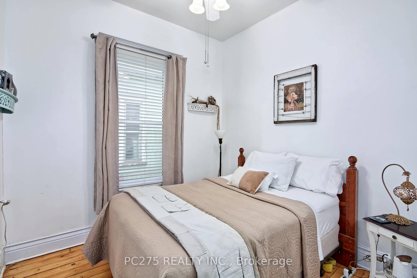
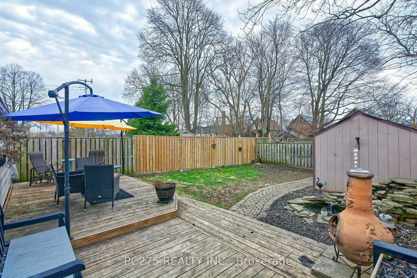
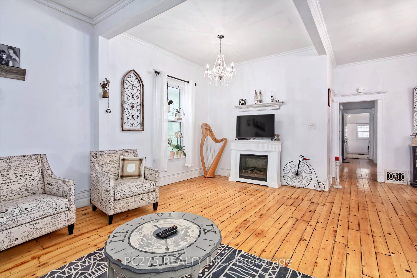
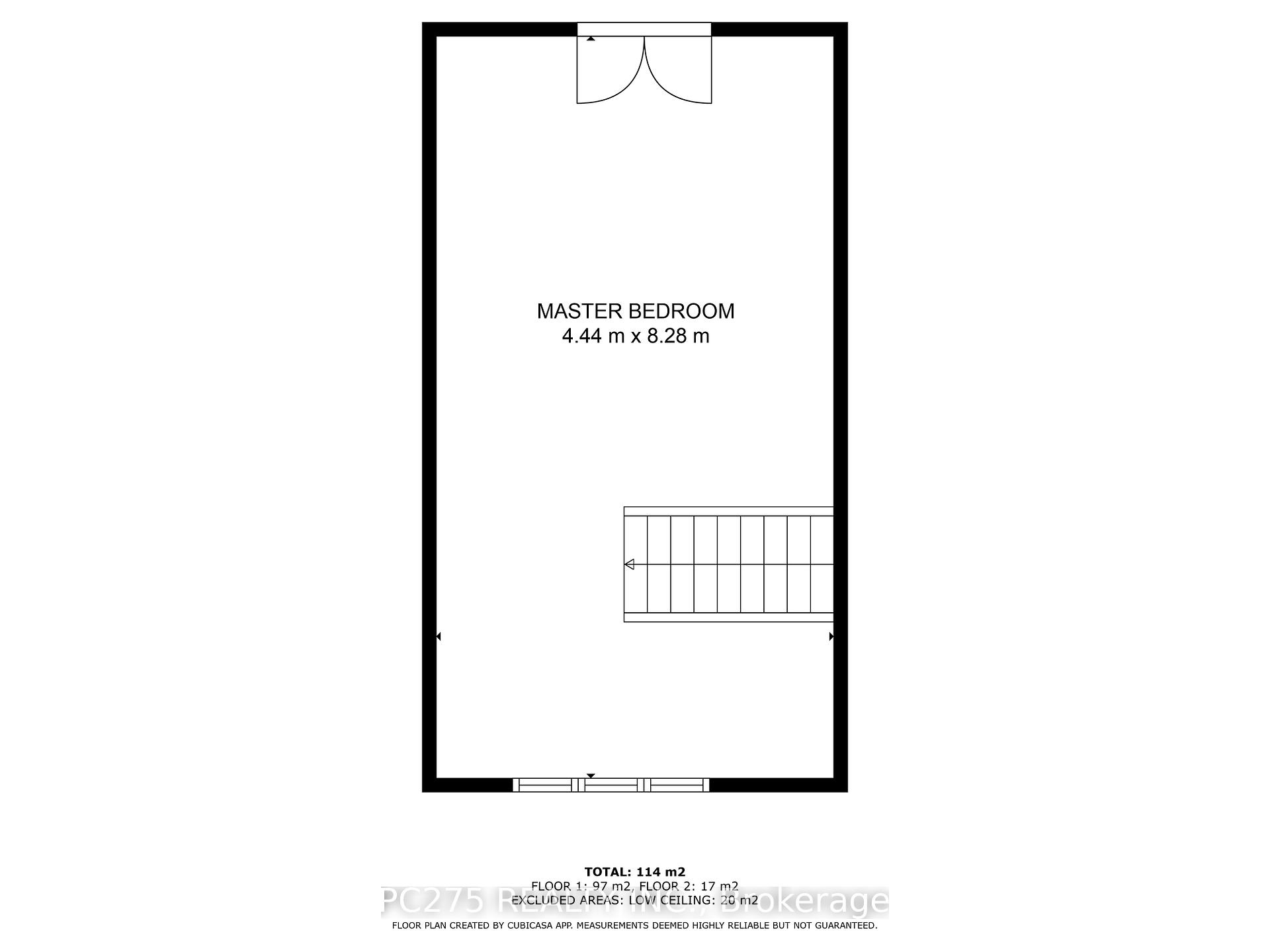
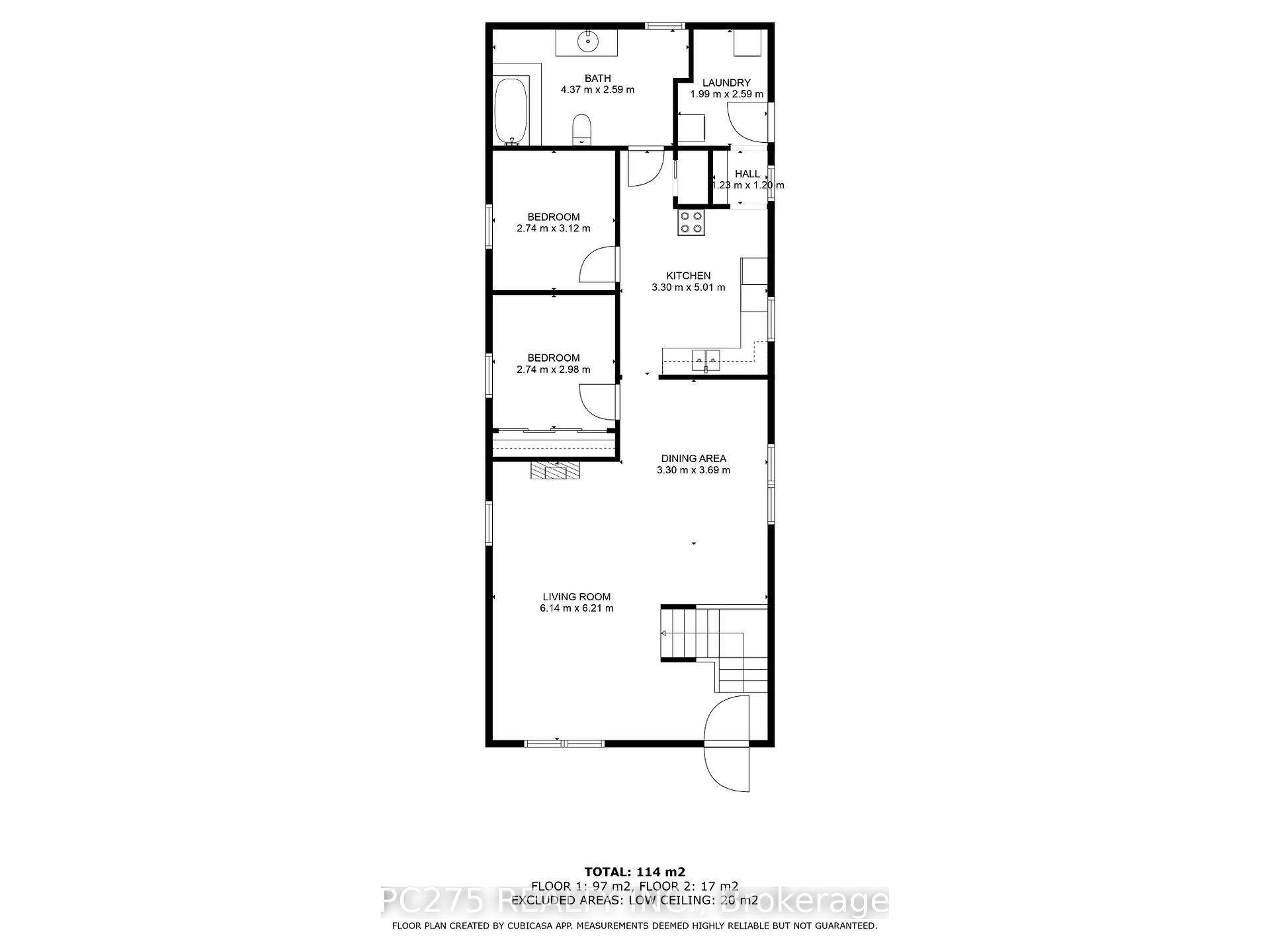

































| Enjoy living in the heart of Old East Village. This 3 bedroom (master loft) has been renovated but still maintaining the personality of an early 1900's home. Main floor living, open concept design, dining room, large bath and main floor laundry! The magic of this home doesn't end inside, in fact outside is where it all continues. Enjoy your morning coffee sitting on the front porch or on the large wrap around deck in the fenced in back yard loaded with extras like raised flower beds and a pond. Access through double gate leaves the possibilities endless for this amazing space. Located within walking distance of highly rated Craft Breweries Anderson Craft Ales, London Brewing & Powerhouse Brewing Company. 2-minute walk to the Junction Climbing Centre (Rock Climbing), pickleball courts, tennis courts, basketball court, park & playground, Thrift Stores & Vintage Stores (Back to the Fuchsia) as well as many restaurants and coffee shops. This home is a must see! |
| Price | $499,999 |
| Taxes: | $2092.00 |
| Assessment Year: | 2025 |
| Occupancy: | Owner |
| Address: | 971 Elias Stre , London East, N5W 3P5, Middlesex |
| Directions/Cross Streets: | Quebec St & Elias St |
| Rooms: | 9 |
| Rooms +: | 0 |
| Bedrooms: | 3 |
| Bedrooms +: | 0 |
| Family Room: | T |
| Basement: | Partial Base, Unfinished |
| Level/Floor | Room | Length(ft) | Width(ft) | Descriptions | |
| Room 1 | Main | Living Ro | 20.14 | 20.37 | |
| Room 2 | Main | Dining Ro | 10.82 | 12.1 | |
| Room 3 | Main | Kitchen | 10.82 | 16.43 | |
| Room 4 | Upper | Primary B | 14.56 | 27.16 | |
| Room 5 | Main | Bedroom 2 | 8.99 | 9.77 | |
| Room 6 | Main | Bedroom 3 | 8.99 | 10.23 | |
| Room 7 | Main | Laundry | 6.53 | 8.5 |
| Washroom Type | No. of Pieces | Level |
| Washroom Type 1 | 4 | Main |
| Washroom Type 2 | 0 | |
| Washroom Type 3 | 0 | |
| Washroom Type 4 | 0 | |
| Washroom Type 5 | 0 |
| Total Area: | 0.00 |
| Approximatly Age: | 100+ |
| Property Type: | Detached |
| Style: | Bungalow |
| Exterior: | Aluminum Siding, Vinyl Siding |
| Garage Type: | None |
| (Parking/)Drive: | Lane |
| Drive Parking Spaces: | 2 |
| Park #1 | |
| Parking Type: | Lane |
| Park #2 | |
| Parking Type: | Lane |
| Pool: | None |
| Other Structures: | Shed |
| Approximatly Age: | 100+ |
| Approximatly Square Footage: | 700-1100 |
| Property Features: | Fenced Yard, Hospital |
| CAC Included: | N |
| Water Included: | N |
| Cabel TV Included: | N |
| Common Elements Included: | N |
| Heat Included: | N |
| Parking Included: | N |
| Condo Tax Included: | N |
| Building Insurance Included: | N |
| Fireplace/Stove: | Y |
| Heat Type: | Forced Air |
| Central Air Conditioning: | Wall Unit(s |
| Central Vac: | N |
| Laundry Level: | Syste |
| Ensuite Laundry: | F |
| Elevator Lift: | False |
| Sewers: | Sewer |
$
%
Years
This calculator is for demonstration purposes only. Always consult a professional
financial advisor before making personal financial decisions.
| Although the information displayed is believed to be accurate, no warranties or representations are made of any kind. |
| PC275 REALTY INC. |
- Listing -1 of 0
|
|

Dir:
416-901-9881
Bus:
416-901-8881
Fax:
416-901-9881
| Book Showing | Email a Friend |
Jump To:
At a Glance:
| Type: | Freehold - Detached |
| Area: | Middlesex |
| Municipality: | London East |
| Neighbourhood: | East G |
| Style: | Bungalow |
| Lot Size: | x 127.08(Feet) |
| Approximate Age: | 100+ |
| Tax: | $2,092 |
| Maintenance Fee: | $0 |
| Beds: | 3 |
| Baths: | 1 |
| Garage: | 0 |
| Fireplace: | Y |
| Air Conditioning: | |
| Pool: | None |
Locatin Map:
Payment Calculator:

Contact Info
SOLTANIAN REAL ESTATE
Brokerage sharon@soltanianrealestate.com SOLTANIAN REAL ESTATE, Brokerage Independently owned and operated. 175 Willowdale Avenue #100, Toronto, Ontario M2N 4Y9 Office: 416-901-8881Fax: 416-901-9881Cell: 416-901-9881Office LocationFind us on map
Listing added to your favorite list
Looking for resale homes?

By agreeing to Terms of Use, you will have ability to search up to 304537 listings and access to richer information than found on REALTOR.ca through my website.

