$1,478,000
Available - For Sale
Listing ID: N12098949
35 Brookland Aven , Aurora, L4G 2H6, York
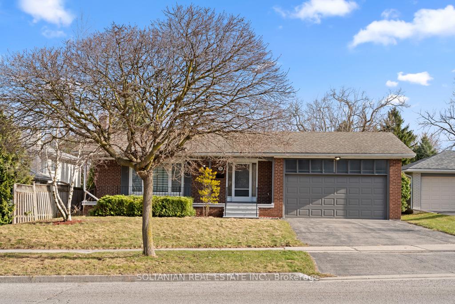
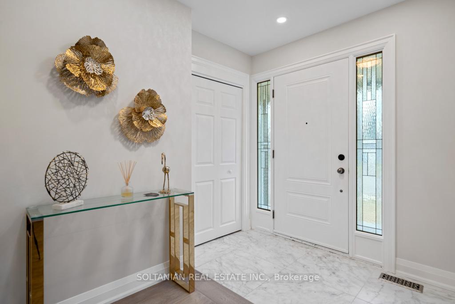
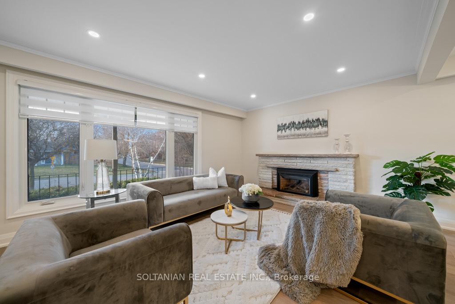
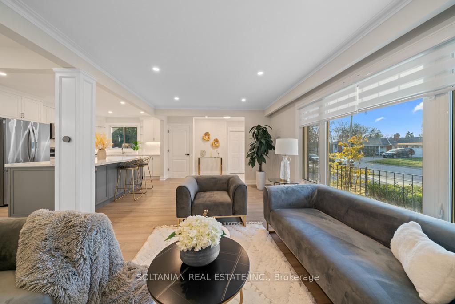

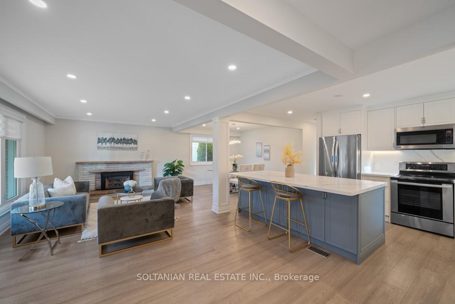

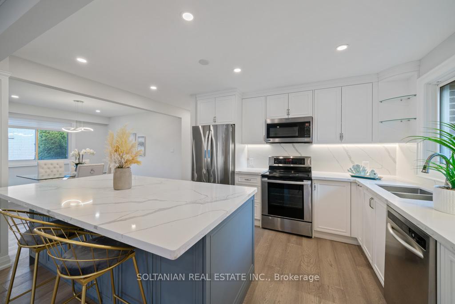

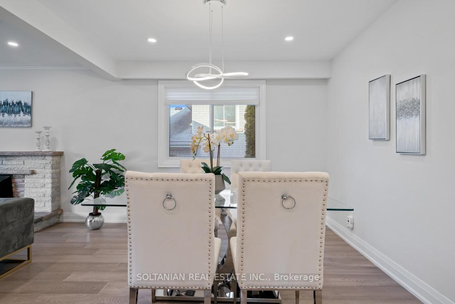
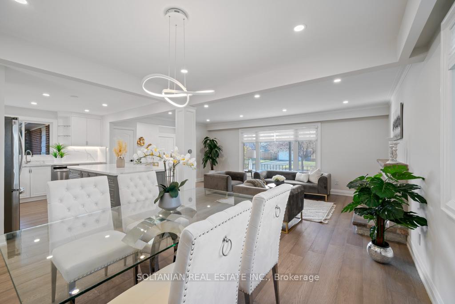
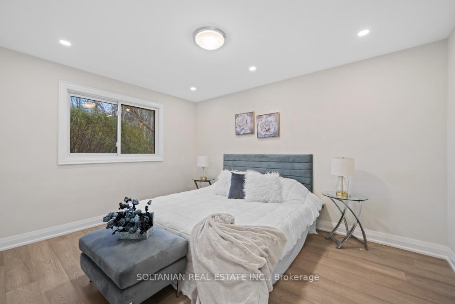
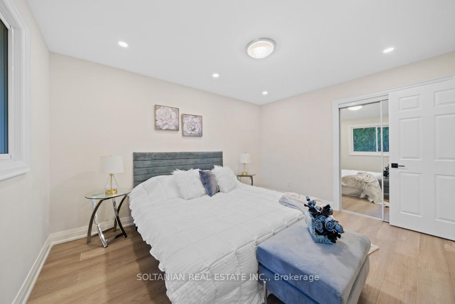
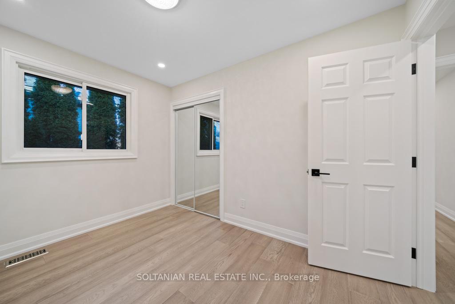
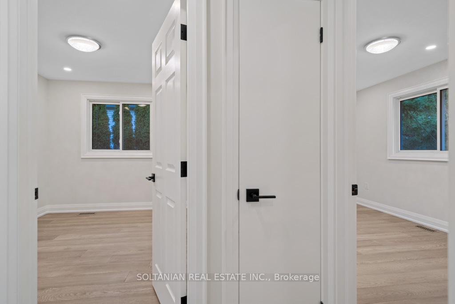

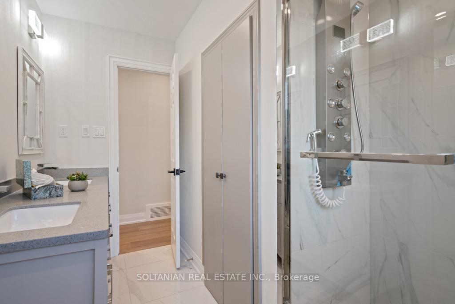
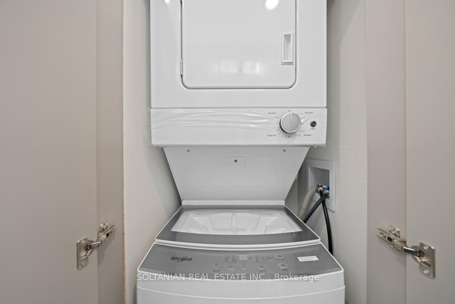
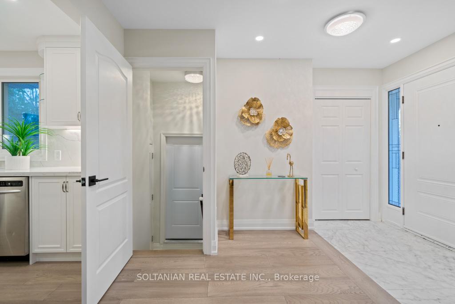
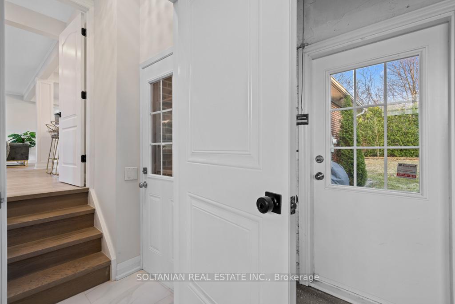
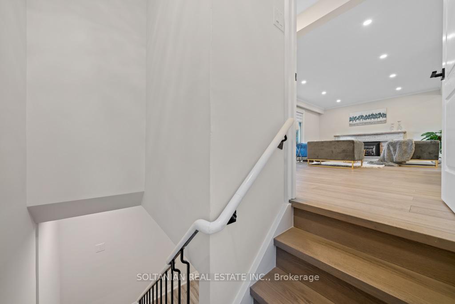
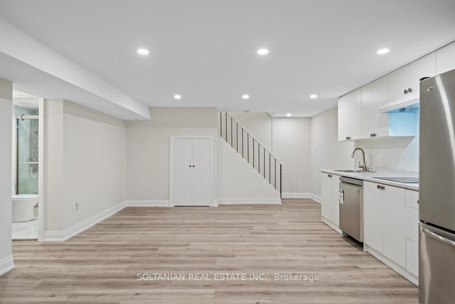
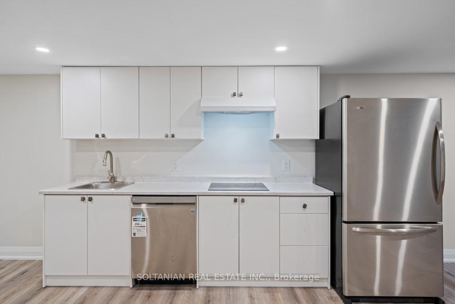
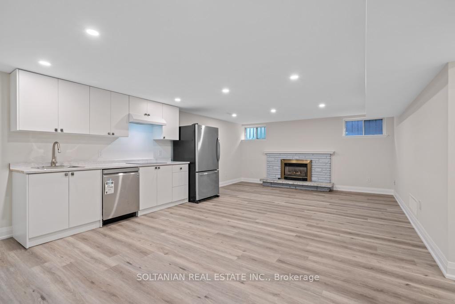
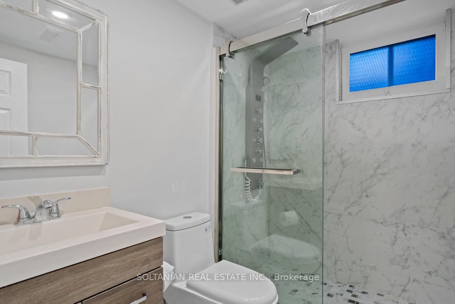

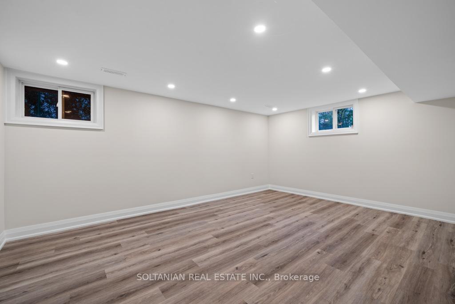
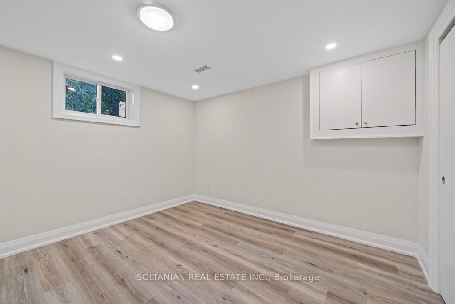
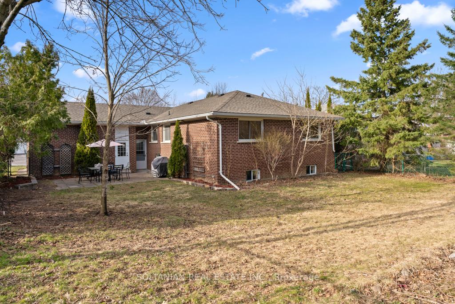
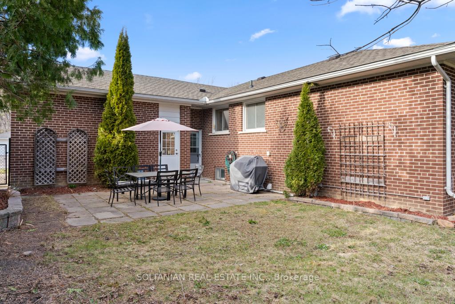
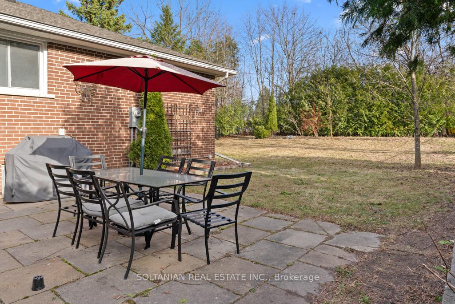































| Exceptional Property In Prime 60' Lot, Backing Onto Beautiful Ravine , Fully Renovated Home And Conveniently Located Close To Yonge Street Easy Access To All Amenities And Public Transportation. Separate Entrance For The Spacious Two Bedrooms Basement, Providing Excellent Opportunity For Potential Rental. |
| Price | $1,478,000 |
| Taxes: | $6189.01 |
| Occupancy: | Vacant |
| Address: | 35 Brookland Aven , Aurora, L4G 2H6, York |
| Acreage: | < .50 |
| Directions/Cross Streets: | Yonge St & Brookland Ave |
| Rooms: | 6 |
| Rooms +: | 3 |
| Bedrooms: | 3 |
| Bedrooms +: | 2 |
| Family Room: | F |
| Basement: | Finished wit, Separate Ent |
| Level/Floor | Room | Length(ft) | Width(ft) | Descriptions | |
| Room 1 | Ground | Living Ro | 19.88 | 11.97 | Hardwood Floor, Fireplace, Open Concept |
| Room 2 | Ground | Dining Ro | 10.99 | 10.89 | Hardwood Floor, Open Concept, Pot Lights |
| Room 3 | Ground | Kitchen | 14.53 | 9.94 | Hardwood Floor, Open Concept, Overlooks Dining |
| Room 4 | Ground | Primary B | 13.58 | 11.12 | Hardwood Floor, B/I Closet, Pot Lights |
| Room 5 | Ground | Bedroom 2 | 14.6 | 9.02 | Hardwood Floor, B/I Closet, Pot Lights |
| Room 6 | Ground | Bedroom 3 | 11.05 | 8.79 | Hardwood Floor, B/I Closet, Pot Lights |
| Room 7 | Basement | Laundry | 15.09 | 7.54 | Laminate, Open Concept, Pot Lights |
| Room 8 | Basement | Living Ro | 15.09 | 15.06 | Laminate, Open Concept, Pot Lights |
| Room 9 | Basement | Bedroom 4 | 17.48 | 12.76 | Laminate, B/I Closet, Pot Lights |
| Room 10 | Basement | Bedroom 5 | 12.56 | 11.55 | Laminate, B/I Closet, Pot Lights |
| Washroom Type | No. of Pieces | Level |
| Washroom Type 1 | 3 | Ground |
| Washroom Type 2 | 3 | Basement |
| Washroom Type 3 | 0 | |
| Washroom Type 4 | 0 | |
| Washroom Type 5 | 0 |
| Total Area: | 0.00 |
| Approximatly Age: | 31-50 |
| Property Type: | Detached |
| Style: | Bungalow |
| Exterior: | Brick |
| Garage Type: | Attached |
| (Parking/)Drive: | Available |
| Drive Parking Spaces: | 2 |
| Park #1 | |
| Parking Type: | Available |
| Park #2 | |
| Parking Type: | Available |
| Pool: | None |
| Approximatly Age: | 31-50 |
| Approximatly Square Footage: | 1500-2000 |
| CAC Included: | N |
| Water Included: | N |
| Cabel TV Included: | N |
| Common Elements Included: | N |
| Heat Included: | N |
| Parking Included: | N |
| Condo Tax Included: | N |
| Building Insurance Included: | N |
| Fireplace/Stove: | Y |
| Heat Type: | Forced Air |
| Central Air Conditioning: | Central Air |
| Central Vac: | N |
| Laundry Level: | Syste |
| Ensuite Laundry: | F |
| Elevator Lift: | False |
| Sewers: | Sewer |
| Water: | Water Sys |
| Water Supply Types: | Water System |
| Utilities-Cable: | A |
| Utilities-Hydro: | Y |
| Utilities-Sewers: | Y |
| Utilities-Gas: | Y |
| Utilities-Municipal Water: | Y |
| Utilities-Telephone: | Y |
$
%
Years
This calculator is for demonstration purposes only. Always consult a professional
financial advisor before making personal financial decisions.
| Although the information displayed is believed to be accurate, no warranties or representations are made of any kind. |
| SOLTANIAN REAL ESTATE INC. |
- Listing -1 of 0
|
|

HAMID KOMATI
Salesperson
Dir:
416-901-9881
Bus:
416-901-8881
Fax:
416-901-9881
| Book Showing | Email a Friend |
Jump To:
At a Glance:
| Type: | Freehold - Detached |
| Area: | York |
| Municipality: | Aurora |
| Neighbourhood: | Aurora Highlands |
| Style: | Bungalow |
| Lot Size: | x 126.05(Feet) |
| Approximate Age: | 31-50 |
| Tax: | $6,189.01 |
| Maintenance Fee: | $0 |
| Beds: | 3+2 |
| Baths: | 2 |
| Garage: | 0 |
| Fireplace: | Y |
| Air Conditioning: | |
| Pool: | None |
Locatin Map:
Payment Calculator:

Contact Info
SOLTANIAN REAL ESTATE
Brokerage sharon@soltanianrealestate.com SOLTANIAN REAL ESTATE, Brokerage Independently owned and operated. 175 Willowdale Avenue #100, Toronto, Ontario M2N 4Y9 Office: 416-901-8881Fax: 416-901-9881Cell: 416-901-9881Office LocationFind us on map
Listing added to your favorite list
Looking for resale homes?

By agreeing to Terms of Use, you will have ability to search up to 299342 listings and access to richer information than found on REALTOR.ca through my website.

