$1,599,000
Available - For Sale
Listing ID: X12095827
4992 County Road 1 N/A , Prince Edward County, K0K 1T0, Prince Edward Co
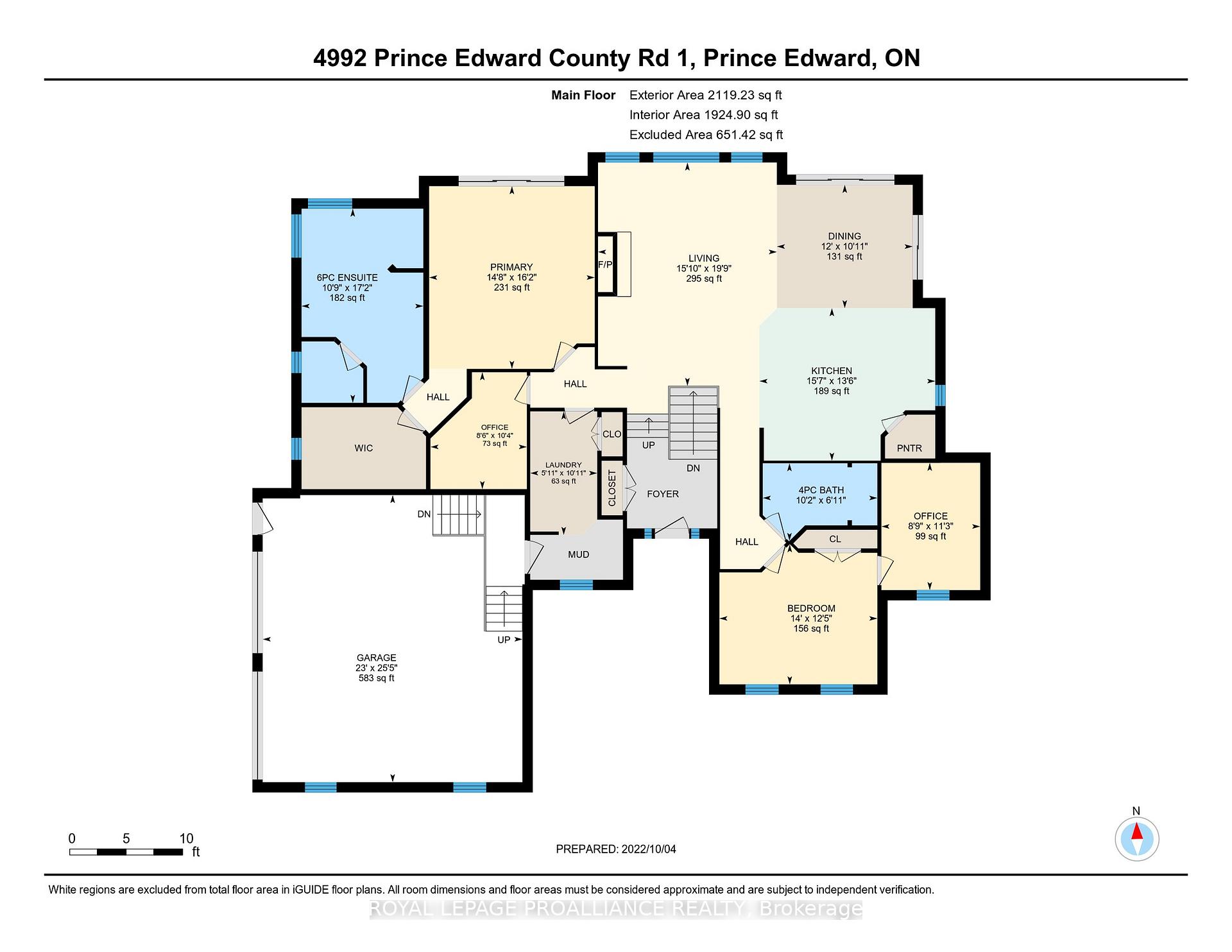

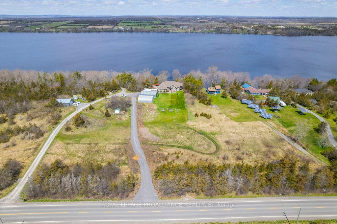
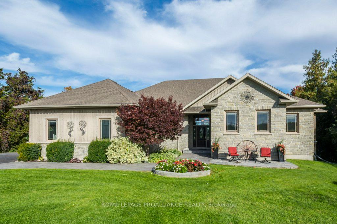
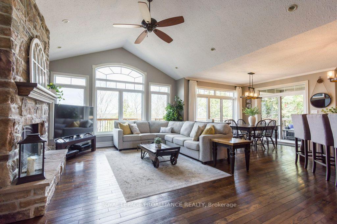
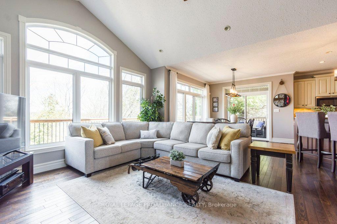
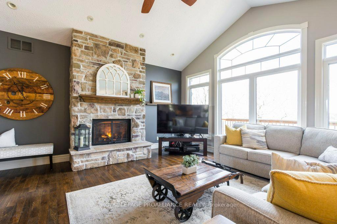
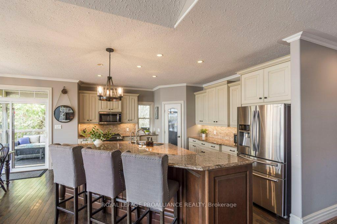
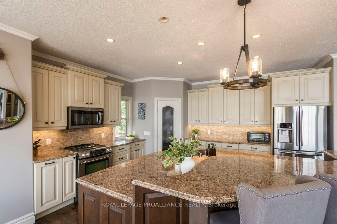
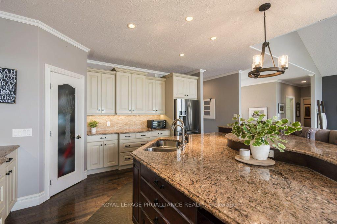
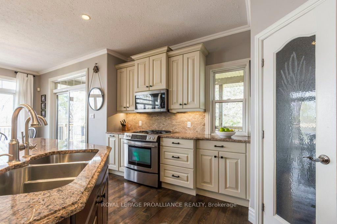
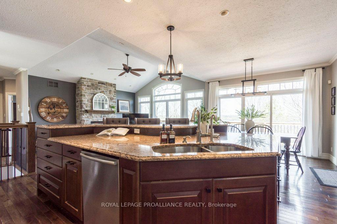
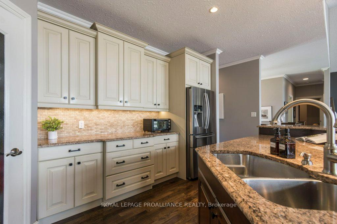
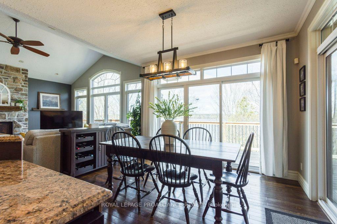
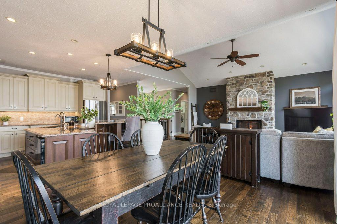
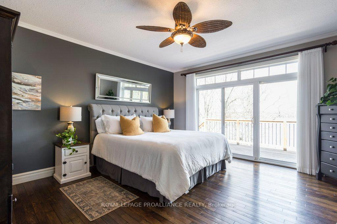
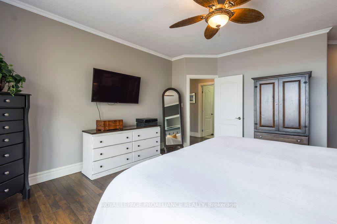
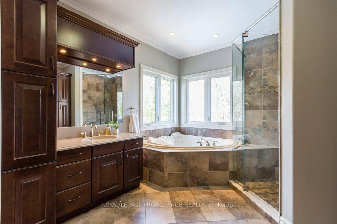
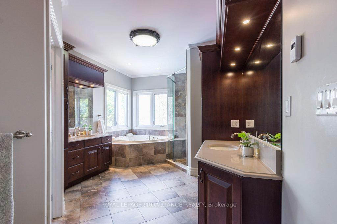
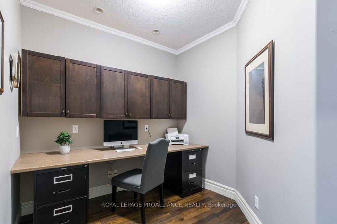

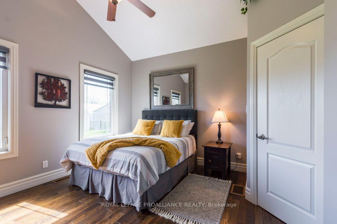
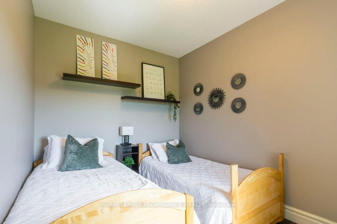
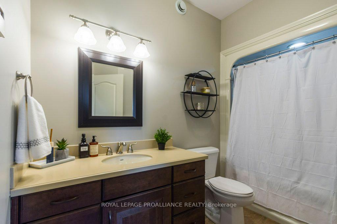

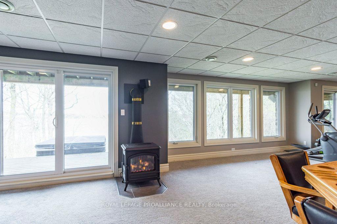
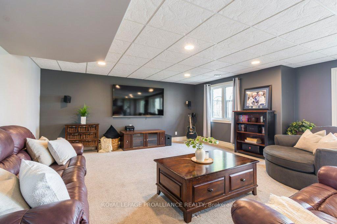

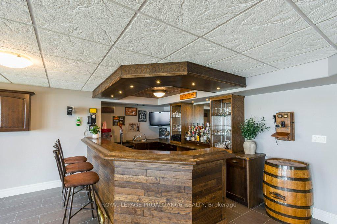

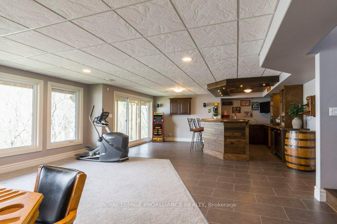
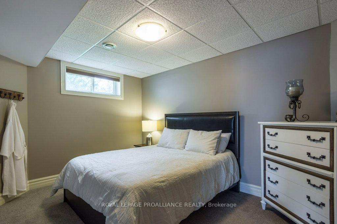
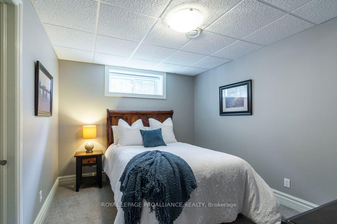
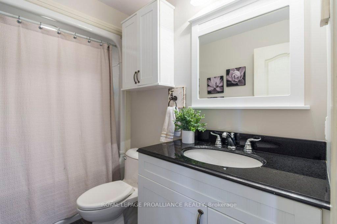
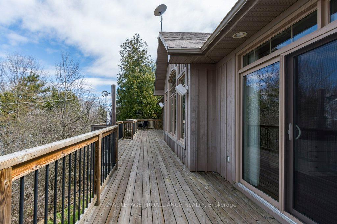
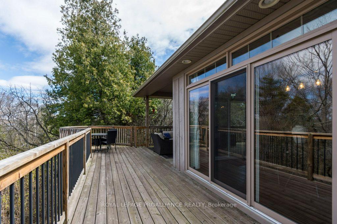
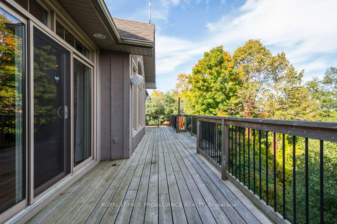
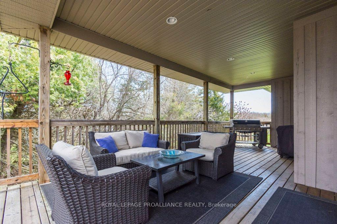
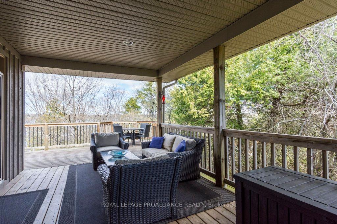
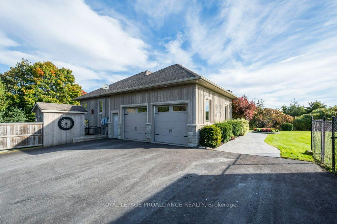
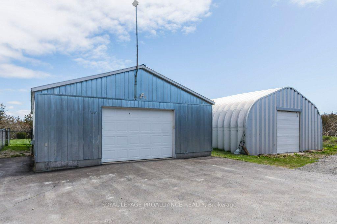
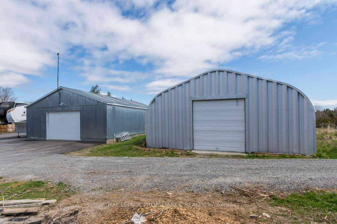
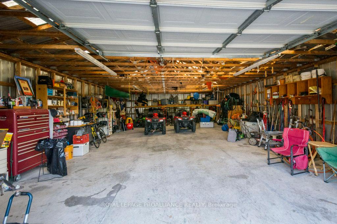
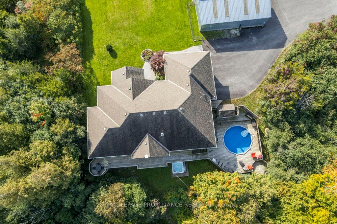
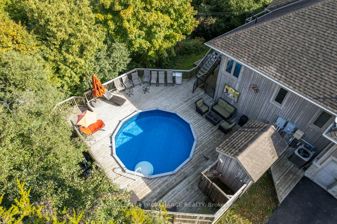

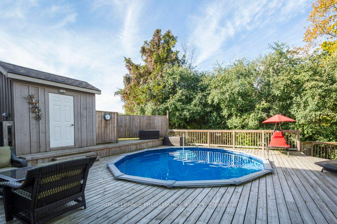
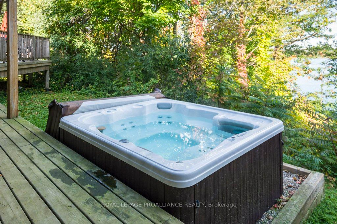
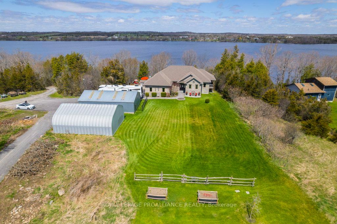



















































| Versatile family compound just over 3 private acres. Lake Consecon a ultra quiet lake with no public boat launch, great for splashing around in the water. This substantial property can be whatever you wish, with two residences, this waterfront property also has two x 1200 sq ft Quonset style buildings, the one with concrete floor could make a fun indoor pickle ball area and use the other for the lawn mower and boat storage, or they could be removed to open up the area. The cottage closer to the lake has been rented under a STA license, but could provide a cozy second home on the property for the teenagers or Grandma. Just about every extra possible extra is here, pool, sauna, outdoor shower, hot tub, upper deck with a view of the lake, covered sitting area, and dining space, lower deck with secluded access to hot tub and pool directly from walk out family room and lower level. The main floor has solid walnut flooring, heated bathroom floors, soaring ceilings, huge granite kitchen island, pantry, dining area surrounded by glass, stone clad floor to ceiling propane fireplace for huge family gatherings. The cottage is just steps away, down the hill towards the lake, open plan with vaulted ceiling, 3 bedrooms come fully equipped and move in ready, with propane fireplace and baseboard back ups. Desirable Prince Edward County has wineries, beaches, art tours, cute villages and culture all around. Only 2 hours from Toronto its worth a visit to experience the life style you've been working towards and you can have it here. |
| Price | $1,599,000 |
| Taxes: | $8729.20 |
| Occupancy: | Owner |
| Address: | 4992 County Road 1 N/A , Prince Edward County, K0K 1T0, Prince Edward Co |
| Acreage: | 2-4.99 |
| Directions/Cross Streets: | Hwy 33 South, turn west at County Rd 1, (Huffs Winery) to #4992 |
| Rooms: | 13 |
| Rooms +: | 5 |
| Bedrooms: | 5 |
| Bedrooms +: | 3 |
| Family Room: | T |
| Basement: | Full, Finished |
| Level/Floor | Room | Length(ft) | Width(ft) | Descriptions | |
| Room 1 | Main | Living Ro | 19.78 | 15.84 | |
| Room 2 | Main | Dining Ro | 10.92 | 12.04 | |
| Room 3 | Main | Kitchen | 13.51 | 15.58 | |
| Room 4 | Main | Primary B | 16.17 | 9.84 | |
| Room 5 | Main | Bedroom 2 | 12.4 | 13.97 | |
| Room 6 | Main | Bedroom 3 | 8.76 | 11.25 | |
| Room 7 | Main | Office | 8.53 | 6.56 | |
| Room 8 | Main | Mud Room | 10.96 | 5.94 | |
| Room 9 | Basement | Recreatio | 46.97 | 18.99 | |
| Room 10 | Basement | Bedroom 4 | 9.87 | 15.06 | |
| Room 11 | Basement | Bedroom 5 | 14.79 | 9.84 | |
| Room 12 | Basement | Other | 19.25 | 22.73 |
| Washroom Type | No. of Pieces | Level |
| Washroom Type 1 | 6 | Main |
| Washroom Type 2 | 4 | Main |
| Washroom Type 3 | 4 | Lower |
| Washroom Type 4 | 4 | |
| Washroom Type 5 | 0 |
| Total Area: | 0.00 |
| Approximatly Age: | 16-30 |
| Property Type: | Detached |
| Style: | Bungalow |
| Exterior: | Board & Batten , Brick |
| Garage Type: | Attached |
| (Parking/)Drive: | Private |
| Drive Parking Spaces: | 8 |
| Park #1 | |
| Parking Type: | Private |
| Park #2 | |
| Parking Type: | Private |
| Pool: | Above Gr |
| Other Structures: | Aux Residences |
| Approximatly Age: | 16-30 |
| Approximatly Square Footage: | 2000-2500 |
| Property Features: | Lake/Pond, Level |
| CAC Included: | N |
| Water Included: | N |
| Cabel TV Included: | N |
| Common Elements Included: | N |
| Heat Included: | N |
| Parking Included: | N |
| Condo Tax Included: | N |
| Building Insurance Included: | N |
| Fireplace/Stove: | Y |
| Heat Type: | Forced Air |
| Central Air Conditioning: | Central Air |
| Central Vac: | Y |
| Laundry Level: | Syste |
| Ensuite Laundry: | F |
| Sewers: | Septic |
| Water: | Dug Well |
| Water Supply Types: | Dug Well |
| Utilities-Cable: | A |
| Utilities-Hydro: | Y |
$
%
Years
This calculator is for demonstration purposes only. Always consult a professional
financial advisor before making personal financial decisions.
| Although the information displayed is believed to be accurate, no warranties or representations are made of any kind. |
| ROYAL LEPAGE PROALLIANCE REALTY |
- Listing -1 of 0
|
|

Dir:
416-901-9881
Bus:
416-901-8881
Fax:
416-901-9881
| Virtual Tour | Book Showing | Email a Friend |
Jump To:
At a Glance:
| Type: | Freehold - Detached |
| Area: | Prince Edward County |
| Municipality: | Prince Edward County |
| Neighbourhood: | Hillier |
| Style: | Bungalow |
| Lot Size: | x 554.55(Feet) |
| Approximate Age: | 16-30 |
| Tax: | $8,729.2 |
| Maintenance Fee: | $0 |
| Beds: | 5+3 |
| Baths: | 3 |
| Garage: | 0 |
| Fireplace: | Y |
| Air Conditioning: | |
| Pool: | Above Gr |
Locatin Map:
Payment Calculator:

Contact Info
SOLTANIAN REAL ESTATE
Brokerage sharon@soltanianrealestate.com SOLTANIAN REAL ESTATE, Brokerage Independently owned and operated. 175 Willowdale Avenue #100, Toronto, Ontario M2N 4Y9 Office: 416-901-8881Fax: 416-901-9881Cell: 416-901-9881Office LocationFind us on map
Listing added to your favorite list
Looking for resale homes?

By agreeing to Terms of Use, you will have ability to search up to 305835 listings and access to richer information than found on REALTOR.ca through my website.

