$999,000
Available - For Sale
Listing ID: W12103824
4683 Kurtz Road , Burlington, L7M 0G1, Halton
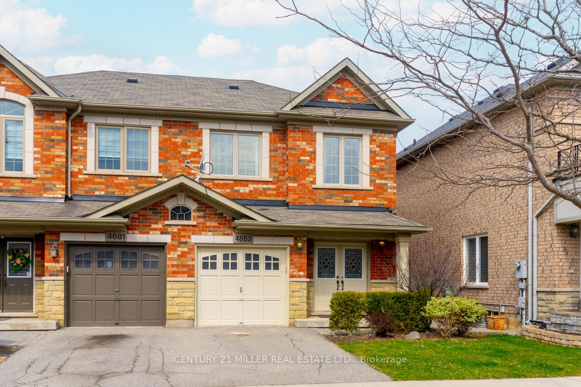
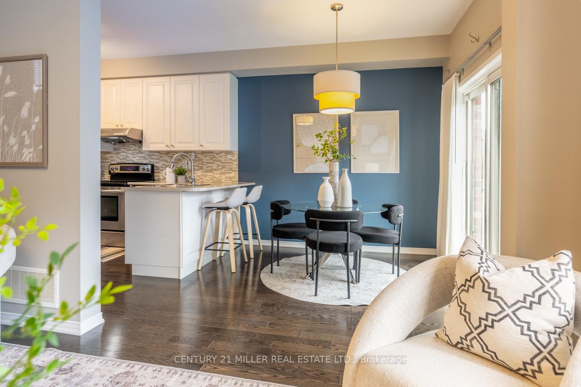
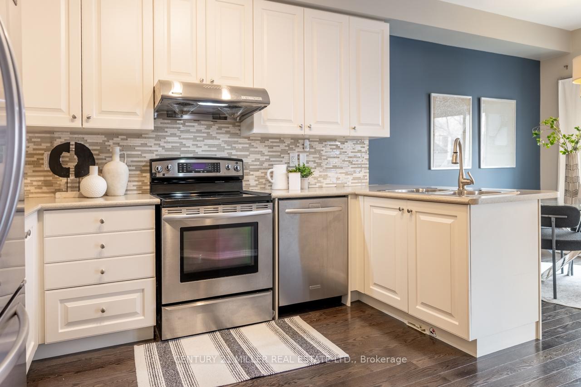
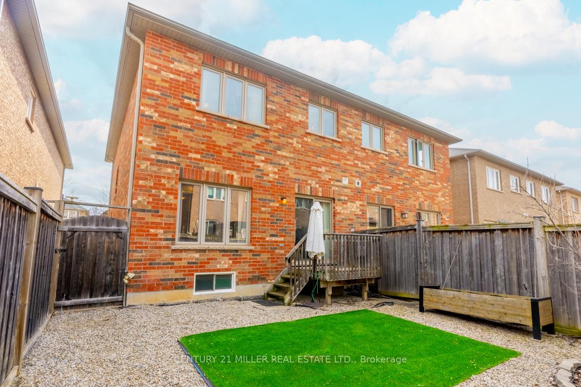
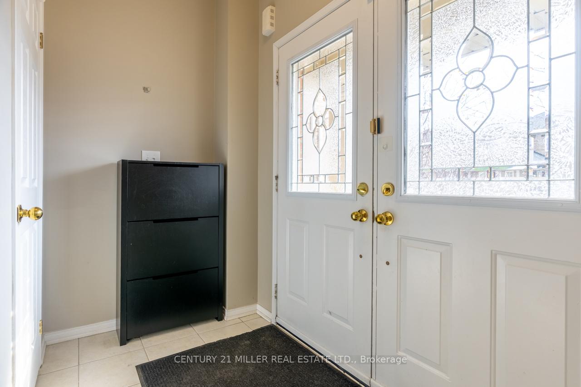
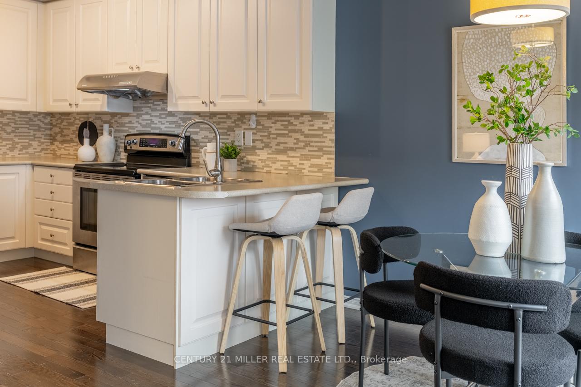
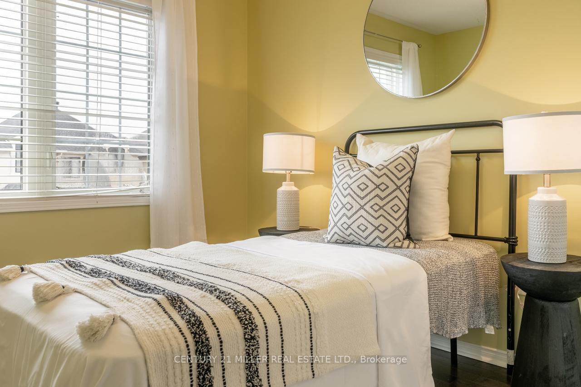

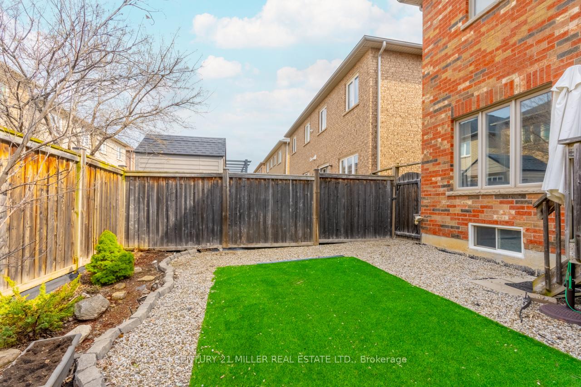
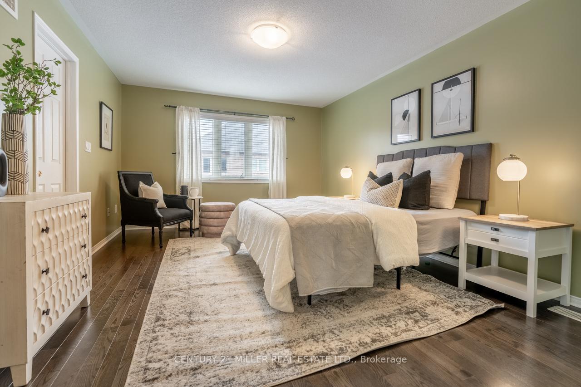
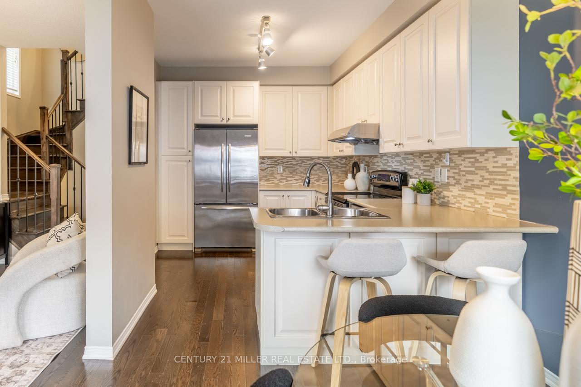
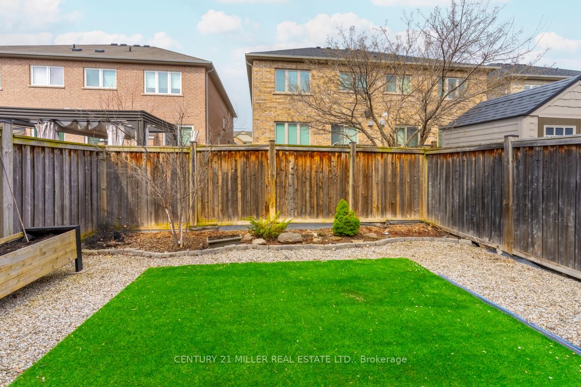
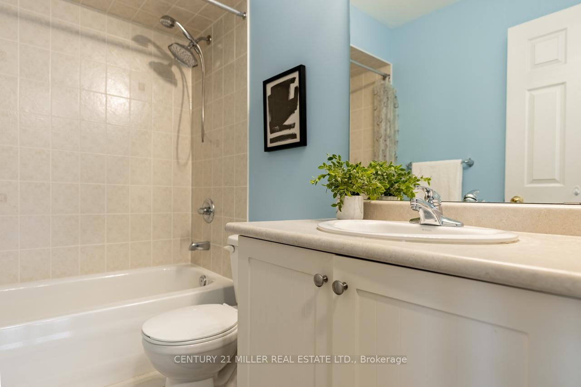
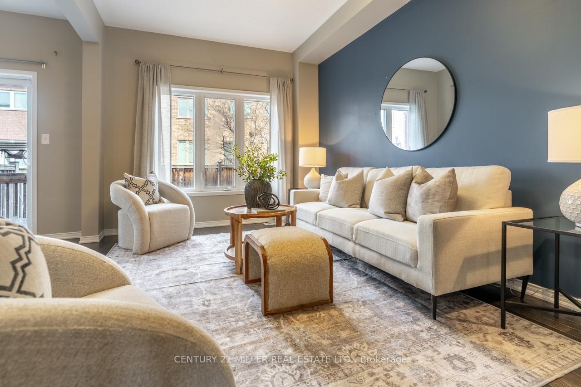
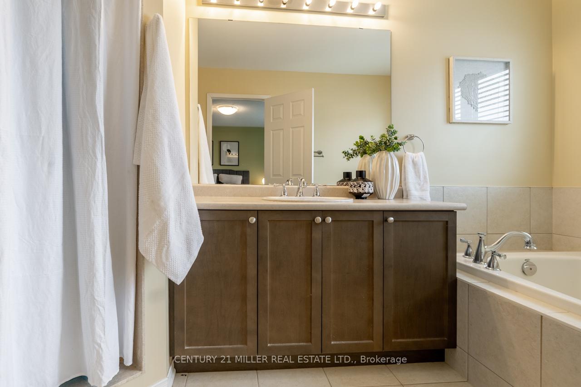
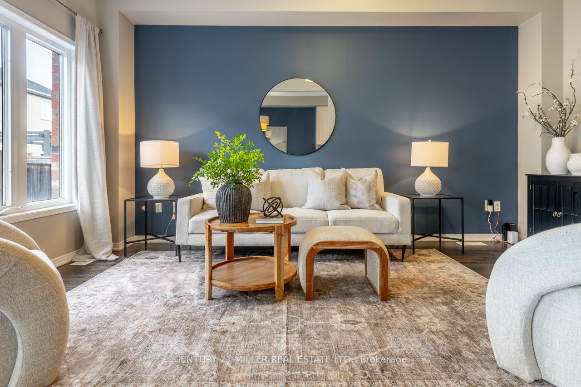
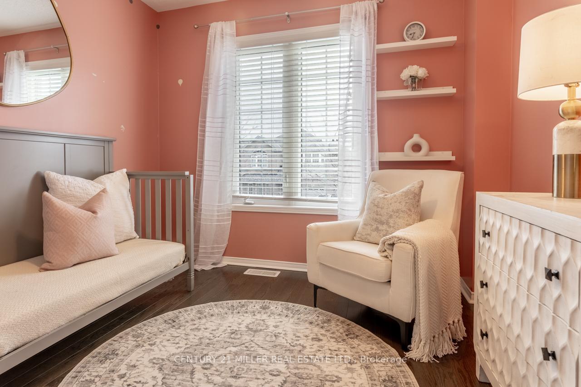

















| Welcome to 4683 Kurtz Road in Burlingtons sought-after Alton Village. This semi-detached home features 3 bedrooms and 3 bathrooms, offering 1,446 square feet of well-designed living space. Hardwood flooring extends throughout both levels, accentuated by a hardwood staircase with wrought-iron spindles. An inviting entryway with double doors leads you to the sunken foyer, which opens to a bright and spacious main floor that includes a large living/dining area and an eat-in kitchen equipped with tall cabinets, stainless steel appliances, a tiled backsplash, and a breakfast bar. Upstairs, you'll discover three generous bedrooms, including a primary suite with a walk-in closet and a 4-piece ensuite. The backyard, with artificial turf and stone features, creates a low-maintenance outdoor retreat. Additional highlights include a finished laundry room, an Ecobee smart thermostat, an Easy-Flo central vacuum, and parking for two vehicles. The home is conveniently located near top-rated schools, parks, shopping, and major highways. |
| Price | $999,000 |
| Taxes: | $4443.86 |
| Occupancy: | Owner |
| Address: | 4683 Kurtz Road , Burlington, L7M 0G1, Halton |
| Directions/Cross Streets: | Thomas Alton Blvd & Appleby Line |
| Rooms: | 8 |
| Bedrooms: | 3 |
| Bedrooms +: | 0 |
| Family Room: | T |
| Basement: | Full, Unfinished |
| Level/Floor | Room | Length(ft) | Width(ft) | Descriptions | |
| Room 1 | Main | Foyer | 8.99 | 6.89 | |
| Room 2 | Main | Living Ro | 10 | 16.3 | |
| Room 3 | Main | Dining Ro | 8.59 | 9.48 | |
| Room 4 | Main | Kitchen | 9.68 | 12.63 | |
| Room 5 | Second | Primary B | 12.37 | 16.3 | Walk-In Closet(s), 4 Pc Ensuite |
| Room 6 | Second | Bedroom | 9.28 | 11.25 | |
| Room 7 | Second | Bedroom 2 | 9.54 | 9.84 |
| Washroom Type | No. of Pieces | Level |
| Washroom Type 1 | 2 | Main |
| Washroom Type 2 | 4 | Second |
| Washroom Type 3 | 0 | |
| Washroom Type 4 | 0 | |
| Washroom Type 5 | 0 |
| Total Area: | 0.00 |
| Approximatly Age: | 6-15 |
| Property Type: | Semi-Detached |
| Style: | 2-Storey |
| Exterior: | Brick |
| Garage Type: | Built-In |
| (Parking/)Drive: | Private |
| Drive Parking Spaces: | 1 |
| Park #1 | |
| Parking Type: | Private |
| Park #2 | |
| Parking Type: | Private |
| Pool: | None |
| Approximatly Age: | 6-15 |
| Approximatly Square Footage: | 1100-1500 |
| Property Features: | Fenced Yard, Golf |
| CAC Included: | N |
| Water Included: | N |
| Cabel TV Included: | N |
| Common Elements Included: | N |
| Heat Included: | N |
| Parking Included: | N |
| Condo Tax Included: | N |
| Building Insurance Included: | N |
| Fireplace/Stove: | N |
| Heat Type: | Forced Air |
| Central Air Conditioning: | Central Air |
| Central Vac: | Y |
| Laundry Level: | Syste |
| Ensuite Laundry: | F |
| Sewers: | Sewer |
$
%
Years
This calculator is for demonstration purposes only. Always consult a professional
financial advisor before making personal financial decisions.
| Although the information displayed is believed to be accurate, no warranties or representations are made of any kind. |
| CENTURY 21 MILLER REAL ESTATE LTD. |
- Listing -1 of 0
|
|

Dir:
416-901-9881
Bus:
416-901-8881
Fax:
416-901-9881
| Virtual Tour | Book Showing | Email a Friend |
Jump To:
At a Glance:
| Type: | Freehold - Semi-Detached |
| Area: | Halton |
| Municipality: | Burlington |
| Neighbourhood: | Alton |
| Style: | 2-Storey |
| Lot Size: | x 85.44(Feet) |
| Approximate Age: | 6-15 |
| Tax: | $4,443.86 |
| Maintenance Fee: | $0 |
| Beds: | 3 |
| Baths: | 3 |
| Garage: | 0 |
| Fireplace: | N |
| Air Conditioning: | |
| Pool: | None |
Locatin Map:
Payment Calculator:

Contact Info
SOLTANIAN REAL ESTATE
Brokerage sharon@soltanianrealestate.com SOLTANIAN REAL ESTATE, Brokerage Independently owned and operated. 175 Willowdale Avenue #100, Toronto, Ontario M2N 4Y9 Office: 416-901-8881Fax: 416-901-9881Cell: 416-901-9881Office LocationFind us on map
Listing added to your favorite list
Looking for resale homes?

By agreeing to Terms of Use, you will have ability to search up to 305835 listings and access to richer information than found on REALTOR.ca through my website.

