$499,000
Available - For Sale
Listing ID: X12103804
3655 HWY 60 N/A , Algonquin Highlands, P0A 1H0, Haliburton
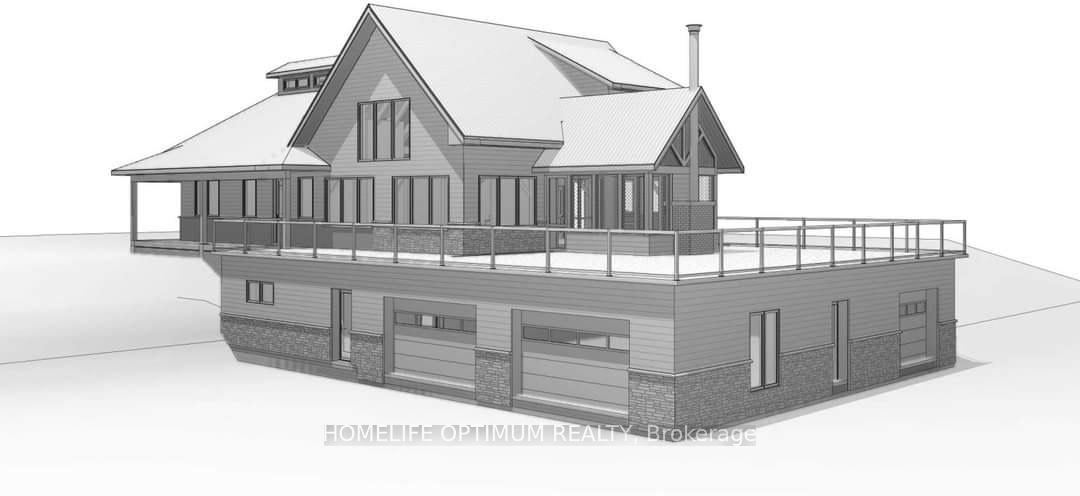
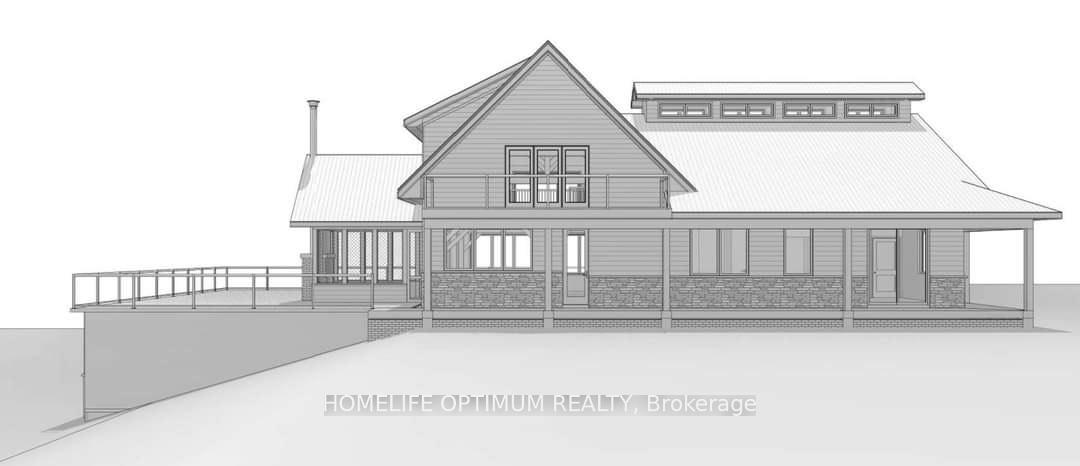
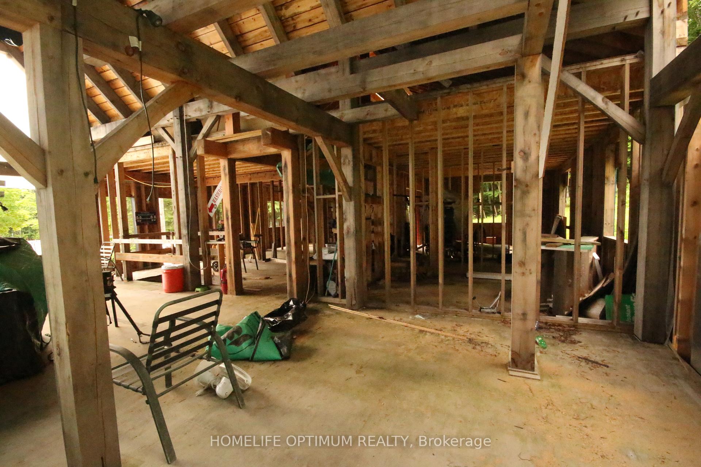

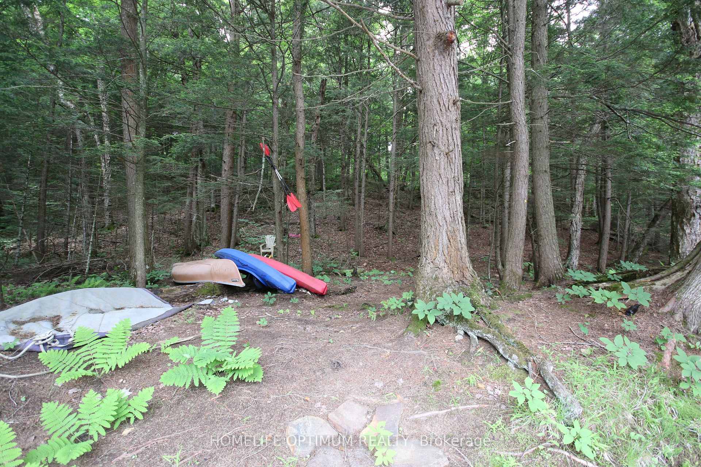
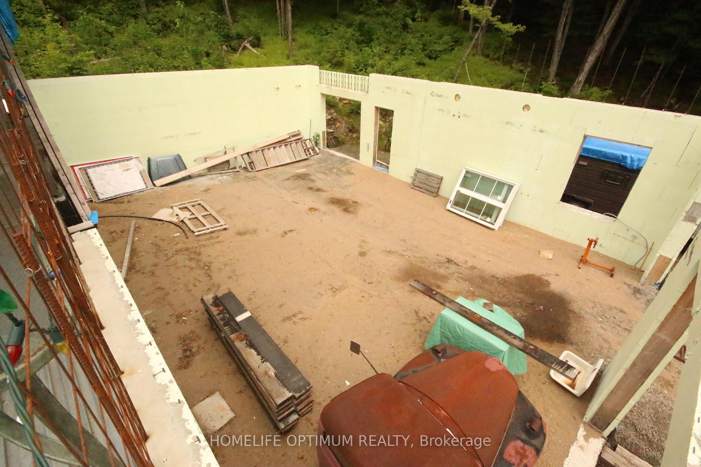
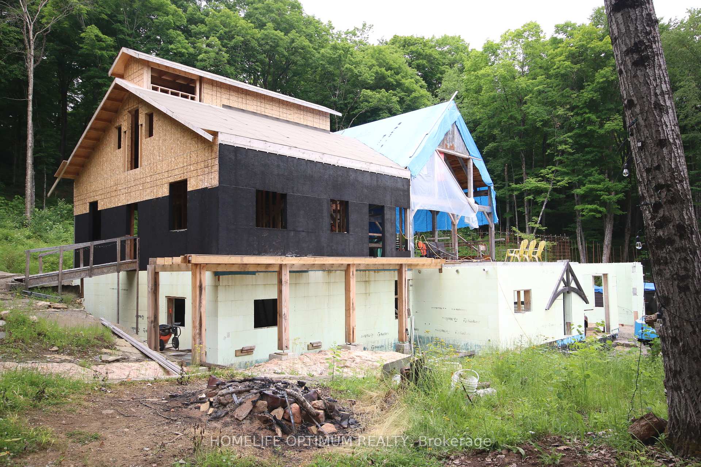
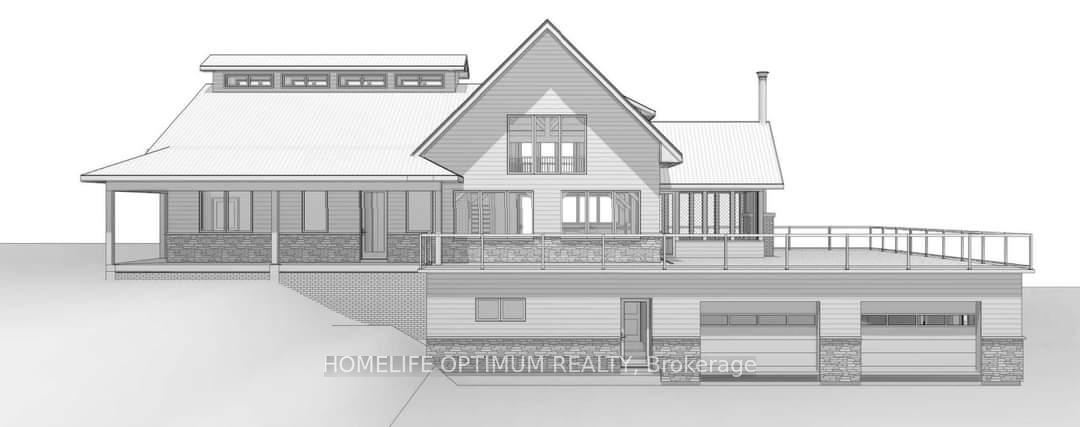
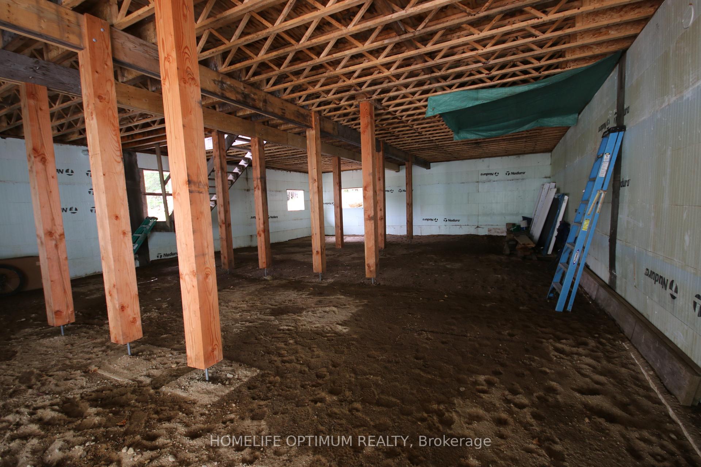
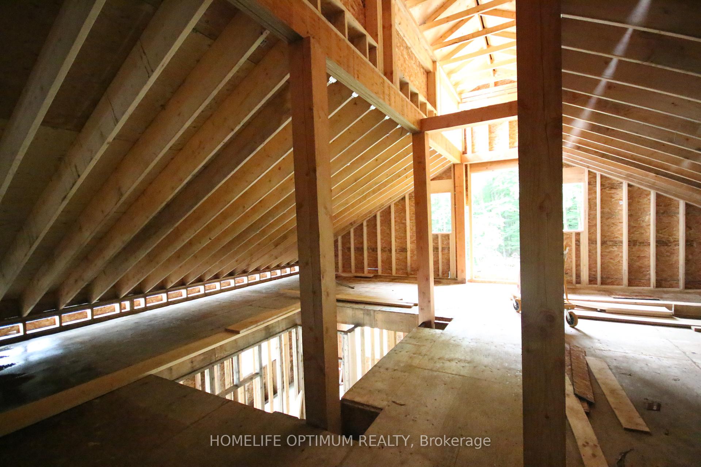
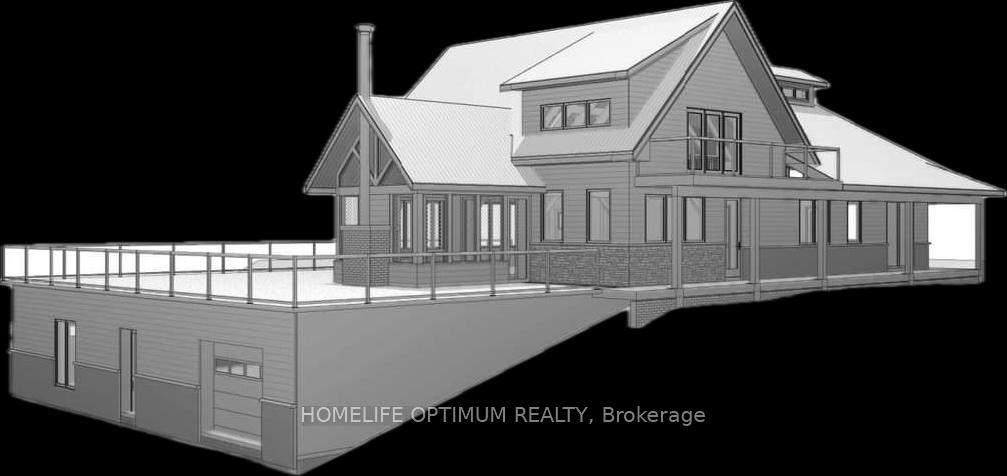
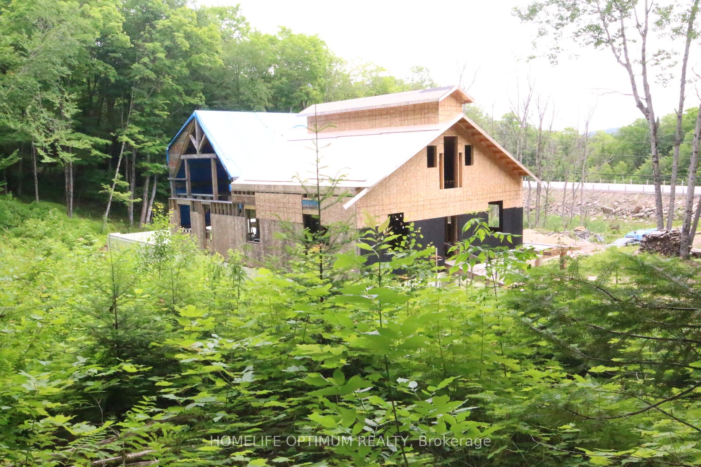
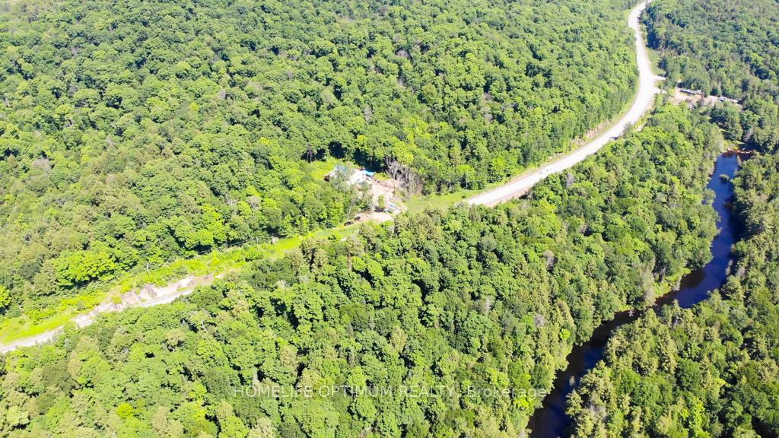
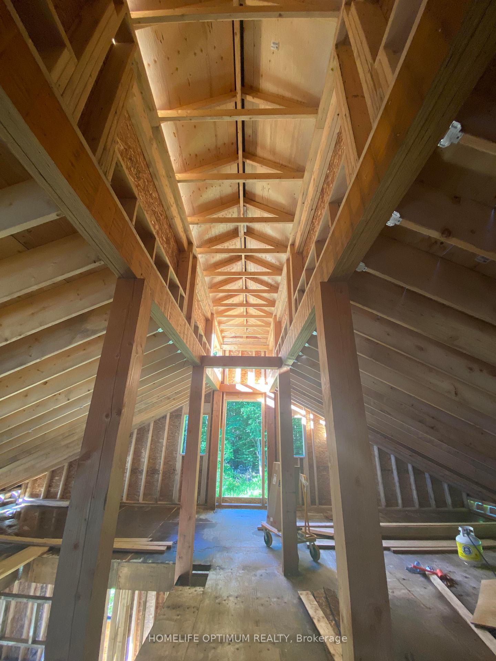
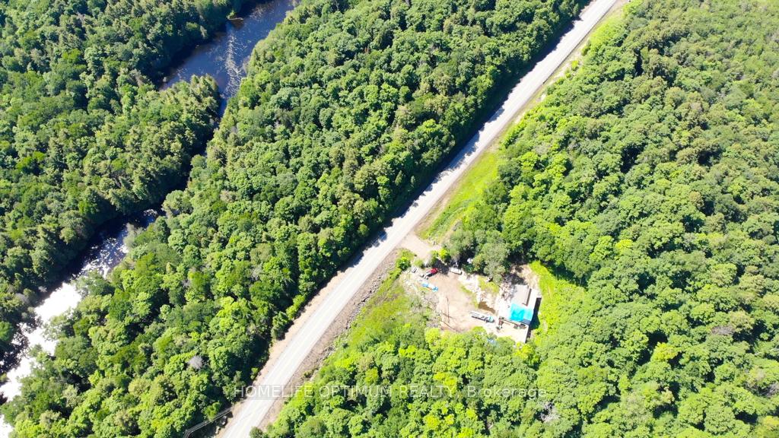
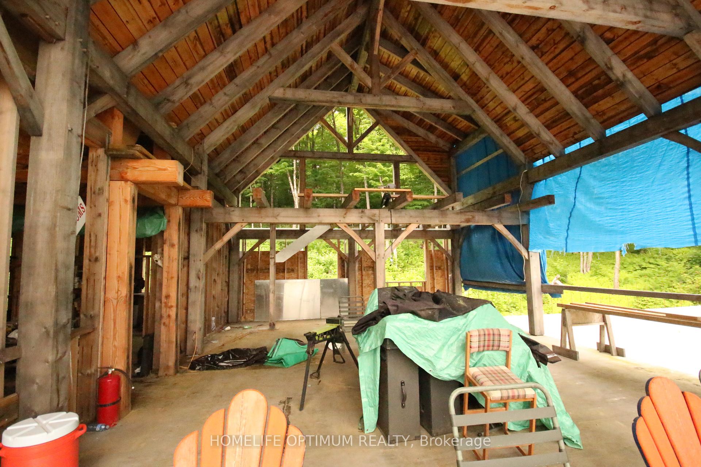
















| Discover the potential of this partially constructed high-quality timber frame home with access to the Oxtongue river across the street and over 100 lakes in the area.This home includes a solid ICF foundation with all permits secured and transferable. Picture the natural stone formation in front of the house creating a stunning waterfall that flows into a small pond. Surrounded by miles of crown forest, this location ensures privacy and serves as a gateway to many outdoor activities. Located only 20 minutes from the Town of Huntsville and essential amenities, including shops, dining options, and services. Winter sports enthusiasts will appreciate the proximity to Hidden Valley SkiResort, just a short 20-minute drive away, and the convenience of snowmobile trails accessible directly from the property.Embrace the opportunity to complete and customize this home to suit your lifestyle, creating a sanctuary where nature meets modern comfort. Schedule your viewing today. |
| Price | $499,000 |
| Taxes: | $97.59 |
| Occupancy: | Vacant |
| Address: | 3655 HWY 60 N/A , Algonquin Highlands, P0A 1H0, Haliburton |
| Acreage: | .50-1.99 |
| Directions/Cross Streets: | Hwy 60 and Keysbury |
| Rooms: | 10 |
| Bedrooms: | 3 |
| Bedrooms +: | 0 |
| Family Room: | F |
| Basement: | Unfinished |
| Washroom Type | No. of Pieces | Level |
| Washroom Type 1 | 0 | |
| Washroom Type 2 | 0 | |
| Washroom Type 3 | 0 | |
| Washroom Type 4 | 0 | |
| Washroom Type 5 | 0 |
| Total Area: | 0.00 |
| Approximatly Age: | New |
| Property Type: | Detached |
| Style: | 2 1/2 Storey |
| Exterior: | Wood |
| Garage Type: | Attached |
| (Parking/)Drive: | Private |
| Drive Parking Spaces: | 20 |
| Park #1 | |
| Parking Type: | Private |
| Park #2 | |
| Parking Type: | Private |
| Pool: | None |
| Approximatly Age: | New |
| Approximatly Square Footage: | < 700 |
| Property Features: | River/Stream, Wooded/Treed |
| CAC Included: | N |
| Water Included: | N |
| Cabel TV Included: | N |
| Common Elements Included: | N |
| Heat Included: | N |
| Parking Included: | N |
| Condo Tax Included: | N |
| Building Insurance Included: | N |
| Fireplace/Stove: | N |
| Heat Type: | Other |
| Central Air Conditioning: | None |
| Central Vac: | N |
| Laundry Level: | Syste |
| Ensuite Laundry: | F |
| Sewers: | None |
| Water: | Unknown |
| Water Supply Types: | Unknown |
| Utilities-Hydro: | Y |
$
%
Years
This calculator is for demonstration purposes only. Always consult a professional
financial advisor before making personal financial decisions.
| Although the information displayed is believed to be accurate, no warranties or representations are made of any kind. |
| HOMELIFE OPTIMUM REALTY |
- Listing -1 of 0
|
|

Dir:
416-901-9881
Bus:
416-901-8881
Fax:
416-901-9881
| Book Showing | Email a Friend |
Jump To:
At a Glance:
| Type: | Freehold - Detached |
| Area: | Haliburton |
| Municipality: | Algonquin Highlands |
| Neighbourhood: | McClintock |
| Style: | 2 1/2 Storey |
| Lot Size: | x 282.66(Feet) |
| Approximate Age: | New |
| Tax: | $97.59 |
| Maintenance Fee: | $0 |
| Beds: | 3 |
| Baths: | 0 |
| Garage: | 0 |
| Fireplace: | N |
| Air Conditioning: | |
| Pool: | None |
Locatin Map:
Payment Calculator:

Contact Info
SOLTANIAN REAL ESTATE
Brokerage sharon@soltanianrealestate.com SOLTANIAN REAL ESTATE, Brokerage Independently owned and operated. 175 Willowdale Avenue #100, Toronto, Ontario M2N 4Y9 Office: 416-901-8881Fax: 416-901-9881Cell: 416-901-9881Office LocationFind us on map
Listing added to your favorite list
Looking for resale homes?

By agreeing to Terms of Use, you will have ability to search up to 305835 listings and access to richer information than found on REALTOR.ca through my website.

