$948,000
Available - For Sale
Listing ID: W12097904
3315 Grechen Road , Mississauga, L5C 1X8, Peel
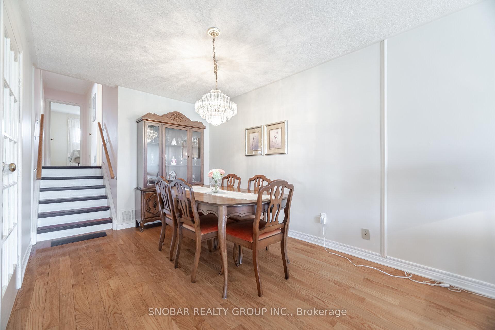
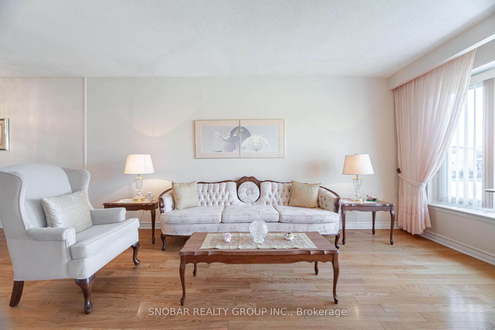
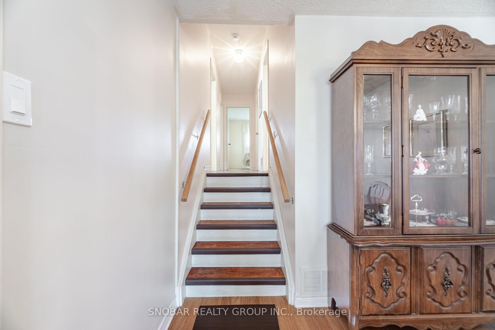
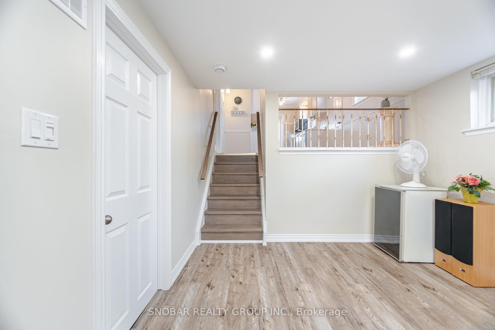
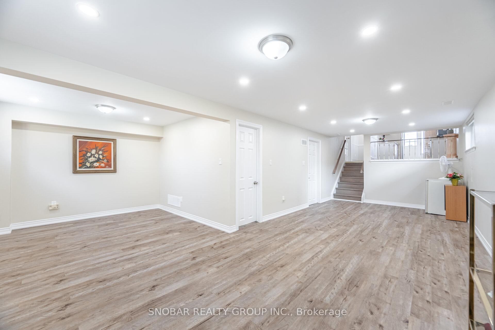
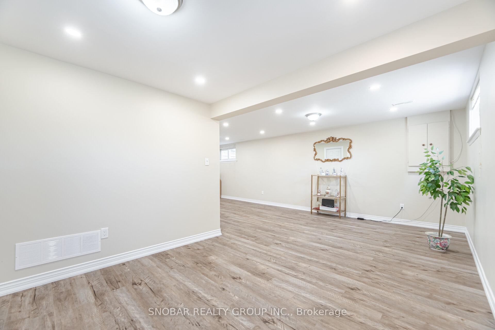
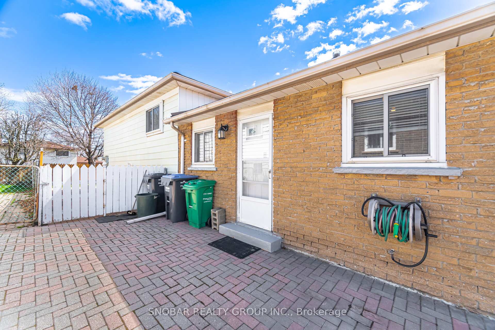
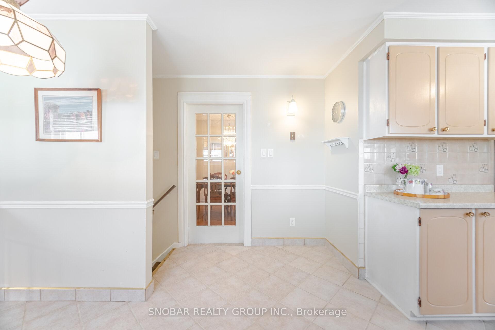
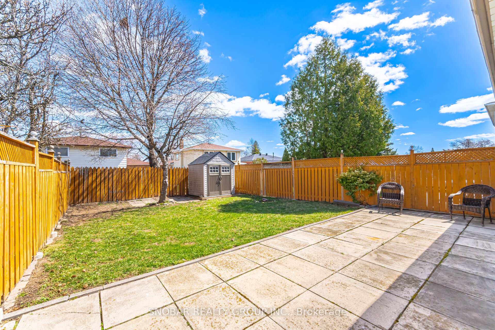
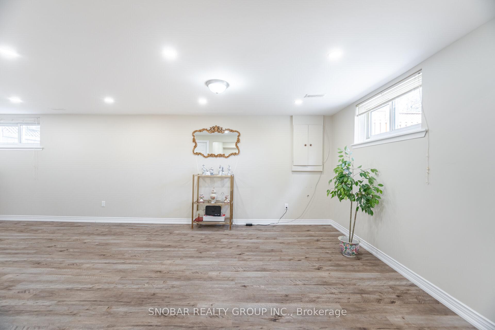
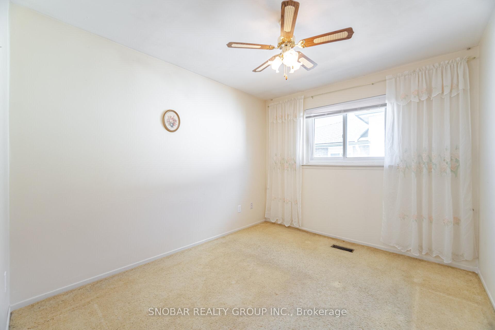
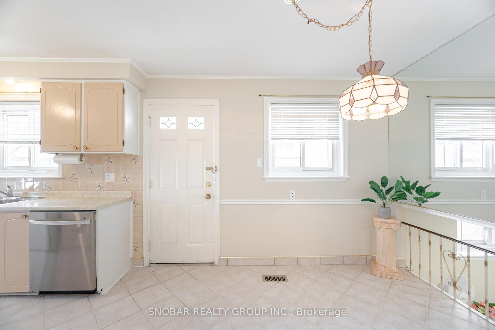

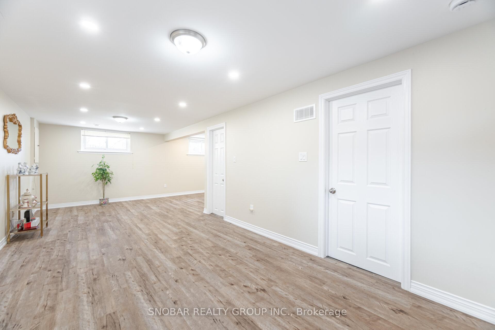
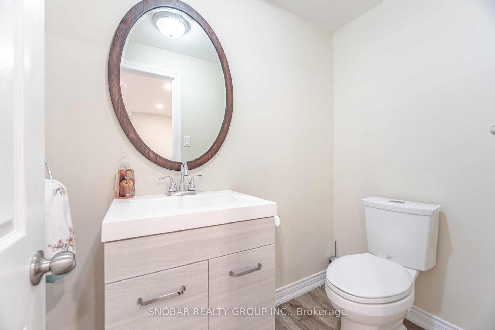
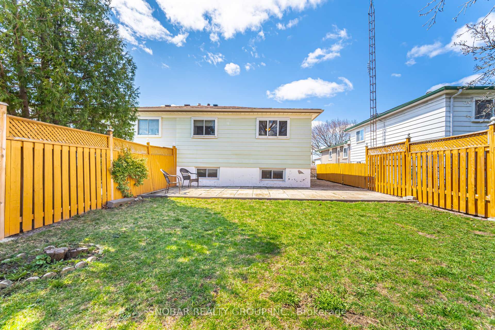
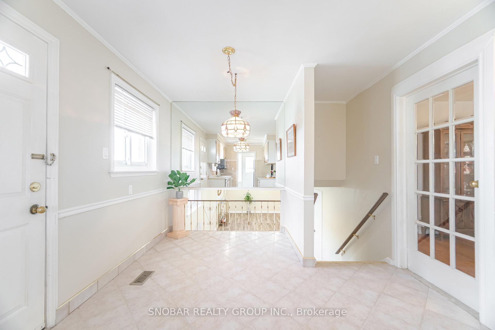
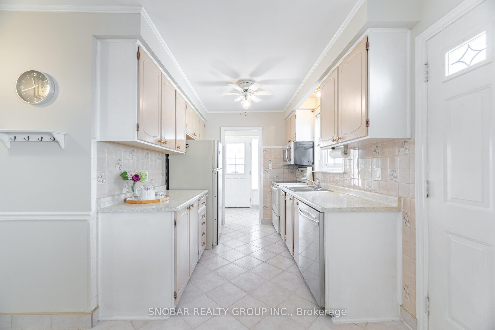
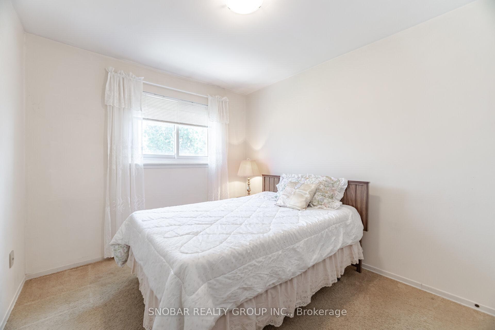
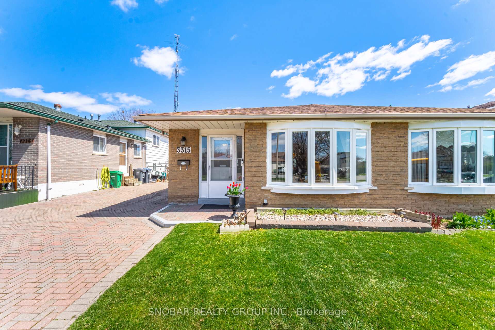
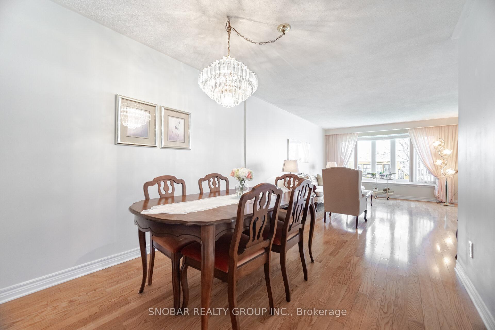

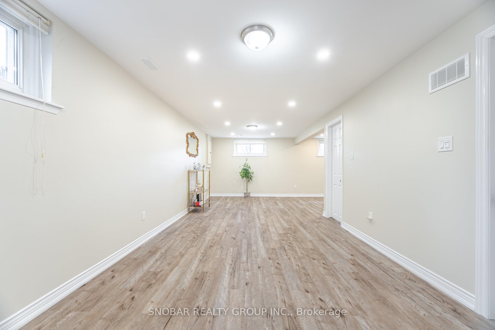

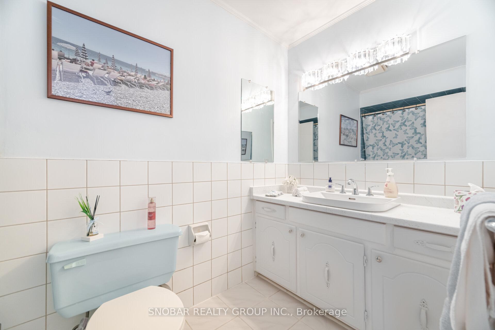

























| Home sweet home. This is a fantastic opportunity to own a well-maintained, 3-bedroom, 3-level backsplit semi-detached home in a highly sought-after neighborhood in Erindale. Enjoy spacious living with plenty of room to relax and entertain. The bright eat-in kitchen is perfect for family meals, while the open-concept living and dining areas feature elegant hardwood flooring throughout. The beautifully finished lower-level family room adds versatility to your living space ideal for movie nights, playtime, or quiet moments of relaxation. The lower level also includes a spacious crawl space providing ample storage options. Step outside to enjoy a beautifully landscaped backyard complete with a spacious patio and a shed for additional storage. Conveniently located within a short and safe walking distance to schools, grocery stores, scenic walking and cycling trails, and just minutes from shopping, Credit River, major highways (QEW & 403), UTM, public transit, and Erindale GO Station. Nestled in a peaceful yet vibrant neighborhood, this is the perfect place for your family to grow and truly enjoy the best of Erindale living! |
| Price | $948,000 |
| Taxes: | $4847.00 |
| Assessment Year: | 2024 |
| Occupancy: | Vacant |
| Address: | 3315 Grechen Road , Mississauga, L5C 1X8, Peel |
| Directions/Cross Streets: | McBride Ave/Grechen Rd |
| Rooms: | 7 |
| Bedrooms: | 3 |
| Bedrooms +: | 0 |
| Family Room: | T |
| Basement: | Finished |
| Level/Floor | Room | Length(ft) | Width(ft) | Descriptions | |
| Room 1 | Main | Living Ro | 16.6 | 11.09 | Combined w/Dining, Hardwood Floor, French Doors |
| Room 2 | Main | Dining Ro | 11.18 | 9.48 | Combined w/Living, Hardwood Floor |
| Room 3 | Main | Kitchen | 9.18 | 8.1 | Tile Floor, Window |
| Room 4 | Main | Breakfast | 11.18 | 10.69 | Combined w/Kitchen, Tile Floor, Walk-Out |
| Room 5 | Second | Primary B | 14.6 | 10.69 | Broadloom, Closet, Large Window |
| Room 6 | Second | Bedroom 2 | 9.48 | 11.18 | Broadloom, Walk-In Closet(s), Large Window |
| Room 7 | Second | Bedroom 3 | 10.69 | 8.1 | Broadloom, Closet, Window |
| Room 8 | Basement | Family Ro | 26.6 | 10.07 | Combined w/Family, Laminate, Above Grade Window |
| Room 9 | Basement | Family Ro | 10.69 | 26.67 | Combined w/Family, Laminate, 2 Pc Bath |
| Washroom Type | No. of Pieces | Level |
| Washroom Type 1 | 4 | Second |
| Washroom Type 2 | 2 | Basement |
| Washroom Type 3 | 0 | |
| Washroom Type 4 | 0 | |
| Washroom Type 5 | 0 |
| Total Area: | 0.00 |
| Property Type: | Semi-Detached |
| Style: | Backsplit 3 |
| Exterior: | Brick |
| Garage Type: | None |
| (Parking/)Drive: | Private |
| Drive Parking Spaces: | 3 |
| Park #1 | |
| Parking Type: | Private |
| Park #2 | |
| Parking Type: | Private |
| Pool: | None |
| Approximatly Square Footage: | 1100-1500 |
| CAC Included: | N |
| Water Included: | N |
| Cabel TV Included: | N |
| Common Elements Included: | N |
| Heat Included: | N |
| Parking Included: | N |
| Condo Tax Included: | N |
| Building Insurance Included: | N |
| Fireplace/Stove: | N |
| Heat Type: | Forced Air |
| Central Air Conditioning: | Central Air |
| Central Vac: | N |
| Laundry Level: | Syste |
| Ensuite Laundry: | F |
| Sewers: | Sewer |
$
%
Years
This calculator is for demonstration purposes only. Always consult a professional
financial advisor before making personal financial decisions.
| Although the information displayed is believed to be accurate, no warranties or representations are made of any kind. |
| SNOBAR REALTY GROUP INC. |
- Listing -1 of 0
|
|

Dir:
416-901-9881
Bus:
416-901-8881
Fax:
416-901-9881
| Virtual Tour | Book Showing | Email a Friend |
Jump To:
At a Glance:
| Type: | Freehold - Semi-Detached |
| Area: | Peel |
| Municipality: | Mississauga |
| Neighbourhood: | Erindale |
| Style: | Backsplit 3 |
| Lot Size: | x 125.00(Feet) |
| Approximate Age: | |
| Tax: | $4,847 |
| Maintenance Fee: | $0 |
| Beds: | 3 |
| Baths: | 2 |
| Garage: | 0 |
| Fireplace: | N |
| Air Conditioning: | |
| Pool: | None |
Locatin Map:
Payment Calculator:

Contact Info
SOLTANIAN REAL ESTATE
Brokerage sharon@soltanianrealestate.com SOLTANIAN REAL ESTATE, Brokerage Independently owned and operated. 175 Willowdale Avenue #100, Toronto, Ontario M2N 4Y9 Office: 416-901-8881Fax: 416-901-9881Cell: 416-901-9881Office LocationFind us on map
Listing added to your favorite list
Looking for resale homes?

By agreeing to Terms of Use, you will have ability to search up to 305835 listings and access to richer information than found on REALTOR.ca through my website.

