$799,000
Available - For Sale
Listing ID: E12103667
24 Bradstone Squa , Toronto, M1B 1W2, Toronto
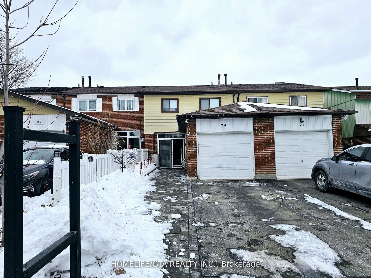
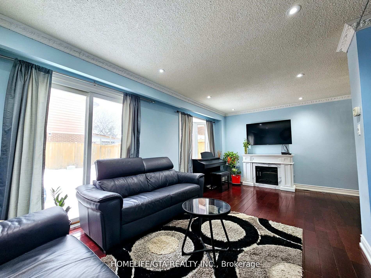
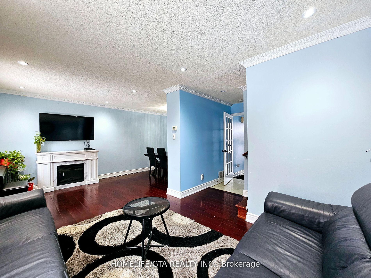
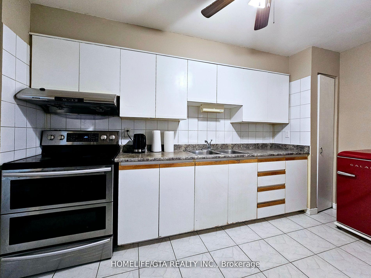
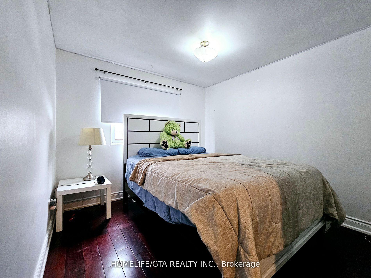
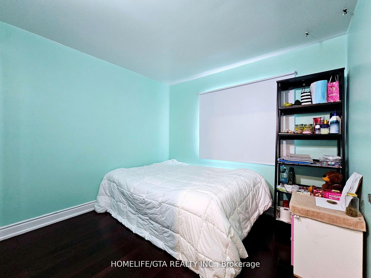
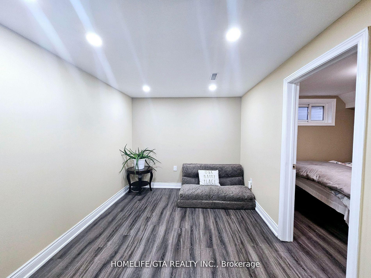

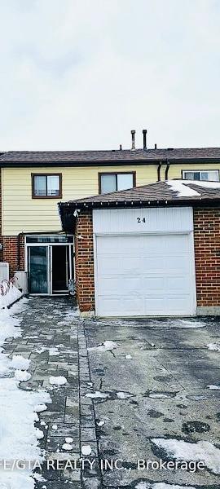
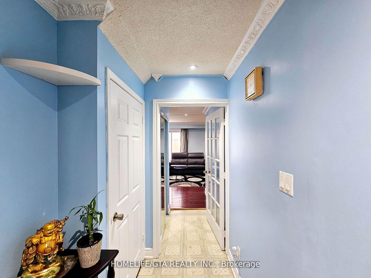
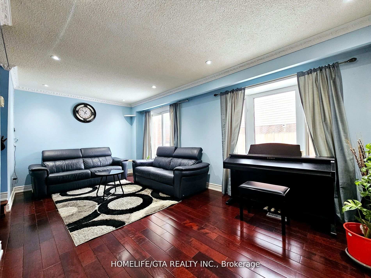
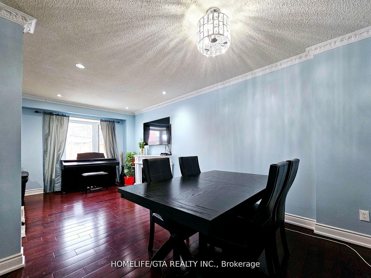
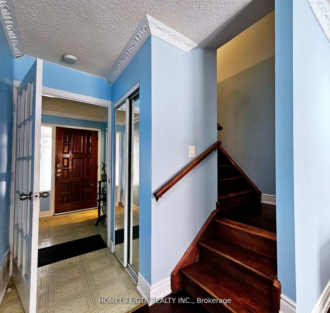
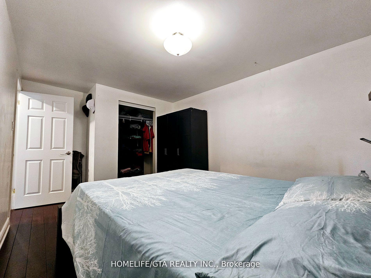
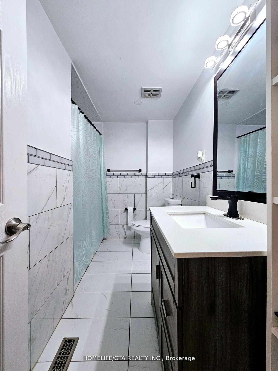
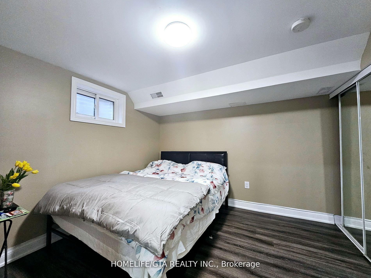
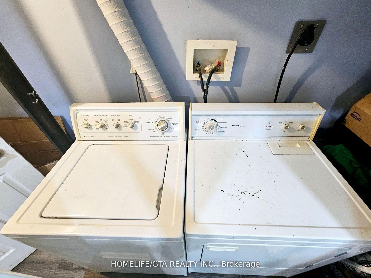

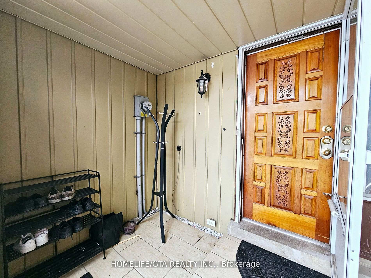
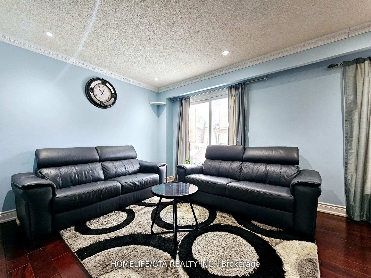
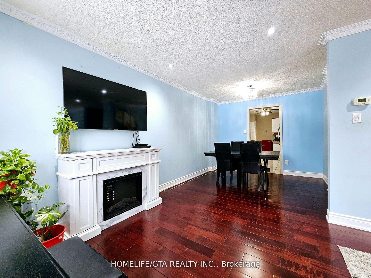
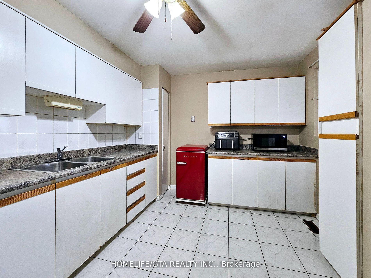
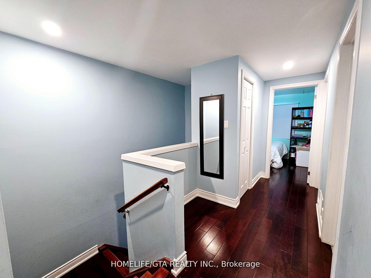
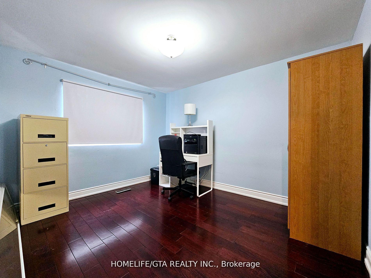
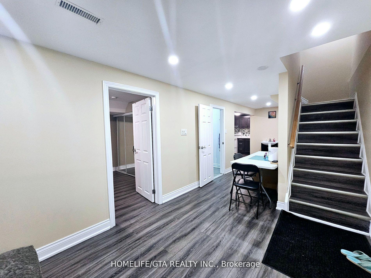
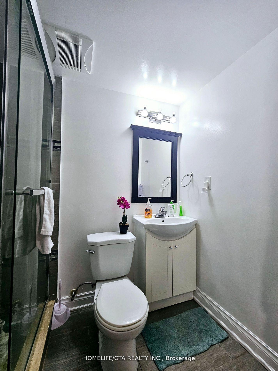
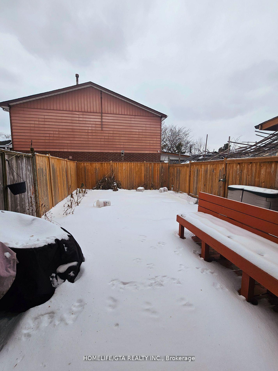
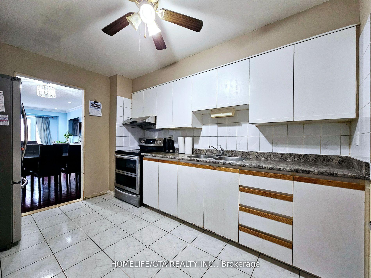
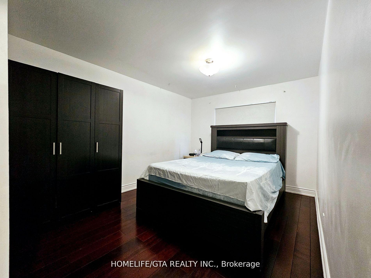
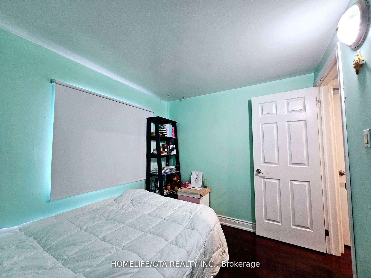
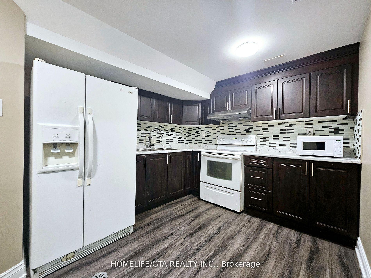
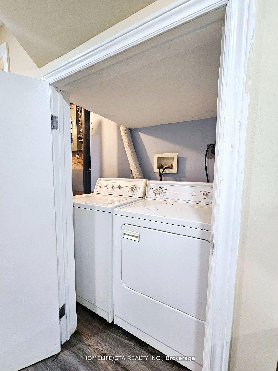
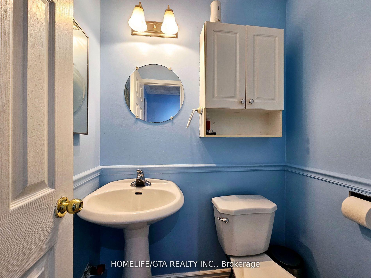
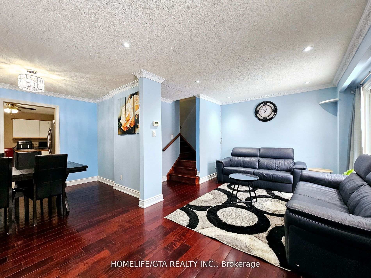


































| Welcome To A Bright, Spacious, 4+1 Bed 3Bath Freehold Town Home, Finished Basement, Single Car Garage & 2 Car Drive. Whole house Feature H/W Floors, New roofs Plus A W/O To A Private Backyard. Close To Ttc, 401, Schools, church, Shopping & Highways. close to Horseley hill park, Tom Longboat Jr Public School, Neilson Park, Mary Shadd Public School. This affordable home good for first time buyers also additional income from the Basement Apartment. , flexible closing. Basement rental income range from $1600-$1800 |
| Price | $799,000 |
| Taxes: | $2789.00 |
| Occupancy: | Owner |
| Address: | 24 Bradstone Squa , Toronto, M1B 1W2, Toronto |
| Directions/Cross Streets: | Neilson/Finch |
| Rooms: | 7 |
| Rooms +: | 4 |
| Bedrooms: | 4 |
| Bedrooms +: | 1 |
| Family Room: | F |
| Basement: | Apartment, Finished |
| Level/Floor | Room | Length(ft) | Width(ft) | Descriptions | |
| Room 1 | Main | Kitchen | 13.71 | 9.87 | |
| Room 2 | Main | Breakfast | 13.71 | 9.87 | |
| Room 3 | Main | Living Ro | 19.12 | 10.1 | Combined w/Dining |
| Room 4 | Main | Dining Ro | 8.89 | 9.61 | Hardwood Floor, W/O To Yard |
| Room 5 | Second | Primary B | 12.33 | 9.61 | Hardwood Floor, Closet, Window |
| Room 6 | Second | Bedroom 2 | 11.38 | 9.58 | Hardwood Floor, Closet, Window |
| Room 7 | Second | Bedroom 3 | 9.51 | 9.22 | Hardwood Floor, Closet |
| Room 8 | Second | Bedroom 4 | 9.09 | 8.17 | Hardwood Floor, Closet, Window |
| Room 9 | Basement | Bedroom 5 | |||
| Room 10 | Basement | Recreatio | |||
| Room 11 | Basement | Laundry | |||
| Room 12 | Basement | Kitchen |
| Washroom Type | No. of Pieces | Level |
| Washroom Type 1 | 4 | Second |
| Washroom Type 2 | 2 | Main |
| Washroom Type 3 | 4 | Basement |
| Washroom Type 4 | 0 | |
| Washroom Type 5 | 0 |
| Total Area: | 0.00 |
| Property Type: | Att/Row/Townhouse |
| Style: | 2-Storey |
| Exterior: | Aluminum Siding, Brick Front |
| Garage Type: | Attached |
| (Parking/)Drive: | Available |
| Drive Parking Spaces: | 3 |
| Park #1 | |
| Parking Type: | Available |
| Park #2 | |
| Parking Type: | Available |
| Pool: | None |
| Approximatly Square Footage: | 1500-2000 |
| Property Features: | Library, Place Of Worship |
| CAC Included: | N |
| Water Included: | N |
| Cabel TV Included: | N |
| Common Elements Included: | N |
| Heat Included: | N |
| Parking Included: | N |
| Condo Tax Included: | N |
| Building Insurance Included: | N |
| Fireplace/Stove: | N |
| Heat Type: | Forced Air |
| Central Air Conditioning: | Central Air |
| Central Vac: | N |
| Laundry Level: | Syste |
| Ensuite Laundry: | F |
| Sewers: | Sewer |
| Utilities-Cable: | A |
| Utilities-Hydro: | A |
$
%
Years
This calculator is for demonstration purposes only. Always consult a professional
financial advisor before making personal financial decisions.
| Although the information displayed is believed to be accurate, no warranties or representations are made of any kind. |
| HOMELIFE/GTA REALTY INC. |
- Listing -1 of 0
|
|

Dir:
416-901-9881
Bus:
416-901-8881
Fax:
416-901-9881
| Book Showing | Email a Friend |
Jump To:
At a Glance:
| Type: | Freehold - Att/Row/Townhouse |
| Area: | Toronto |
| Municipality: | Toronto E11 |
| Neighbourhood: | Malvern |
| Style: | 2-Storey |
| Lot Size: | x 110.00(Feet) |
| Approximate Age: | |
| Tax: | $2,789 |
| Maintenance Fee: | $0 |
| Beds: | 4+1 |
| Baths: | 3 |
| Garage: | 0 |
| Fireplace: | N |
| Air Conditioning: | |
| Pool: | None |
Locatin Map:
Payment Calculator:

Contact Info
SOLTANIAN REAL ESTATE
Brokerage sharon@soltanianrealestate.com SOLTANIAN REAL ESTATE, Brokerage Independently owned and operated. 175 Willowdale Avenue #100, Toronto, Ontario M2N 4Y9 Office: 416-901-8881Fax: 416-901-9881Cell: 416-901-9881Office LocationFind us on map
Listing added to your favorite list
Looking for resale homes?

By agreeing to Terms of Use, you will have ability to search up to 305835 listings and access to richer information than found on REALTOR.ca through my website.

