$2,190,000
Available - For Sale
Listing ID: N12103713
85 Marsh Harbour Cour , Aurora, L4G 5Y8, York
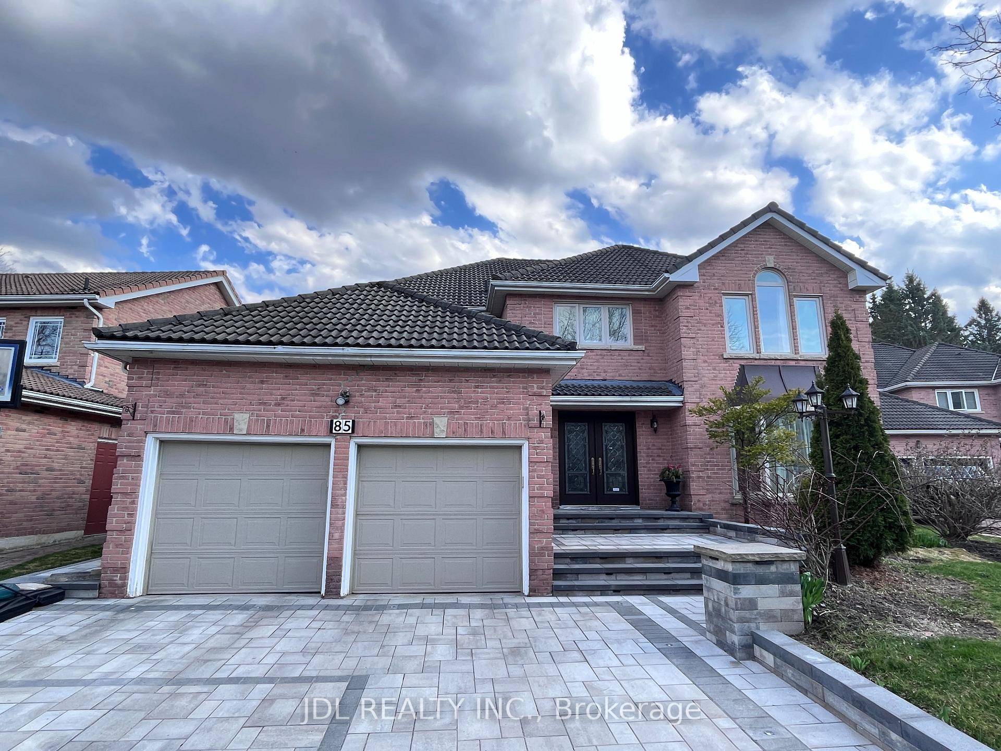
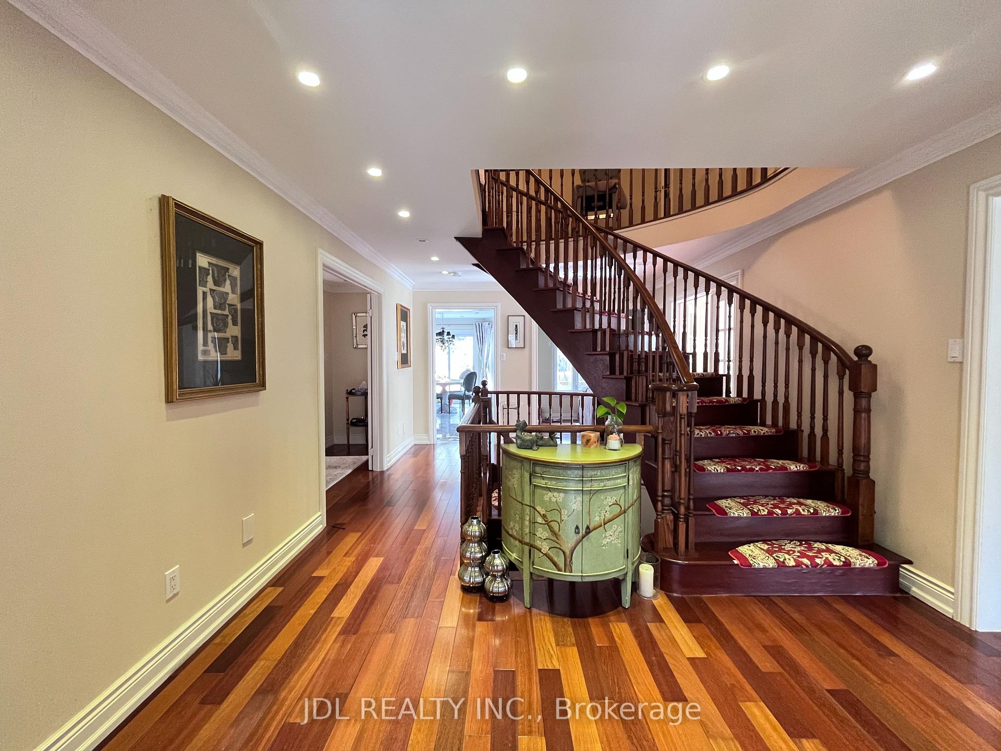
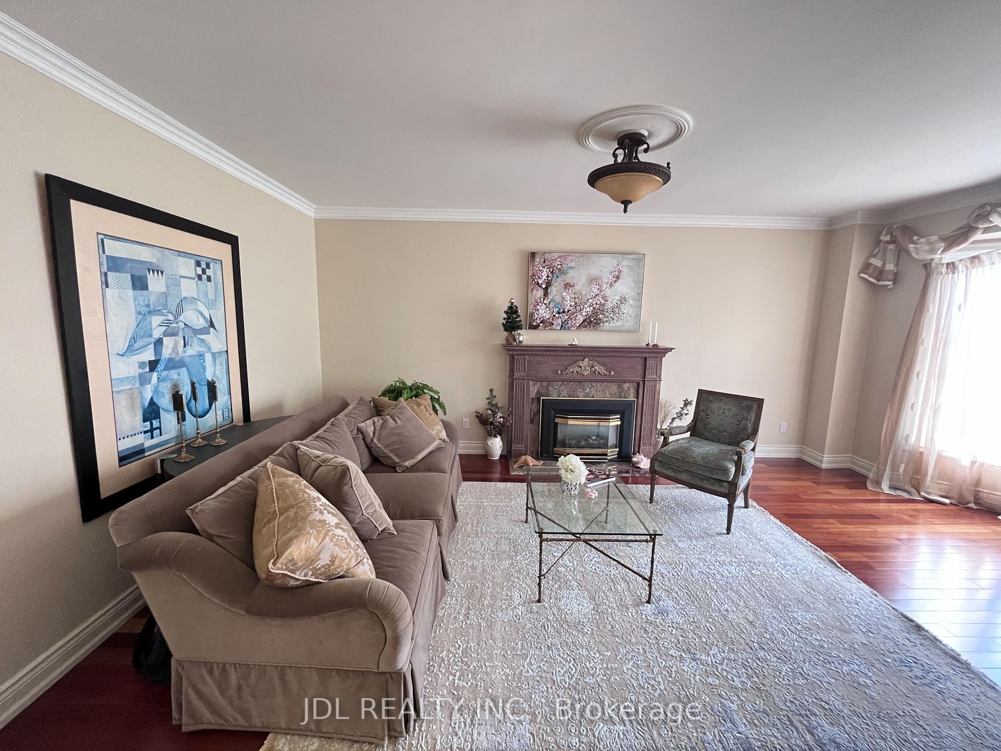
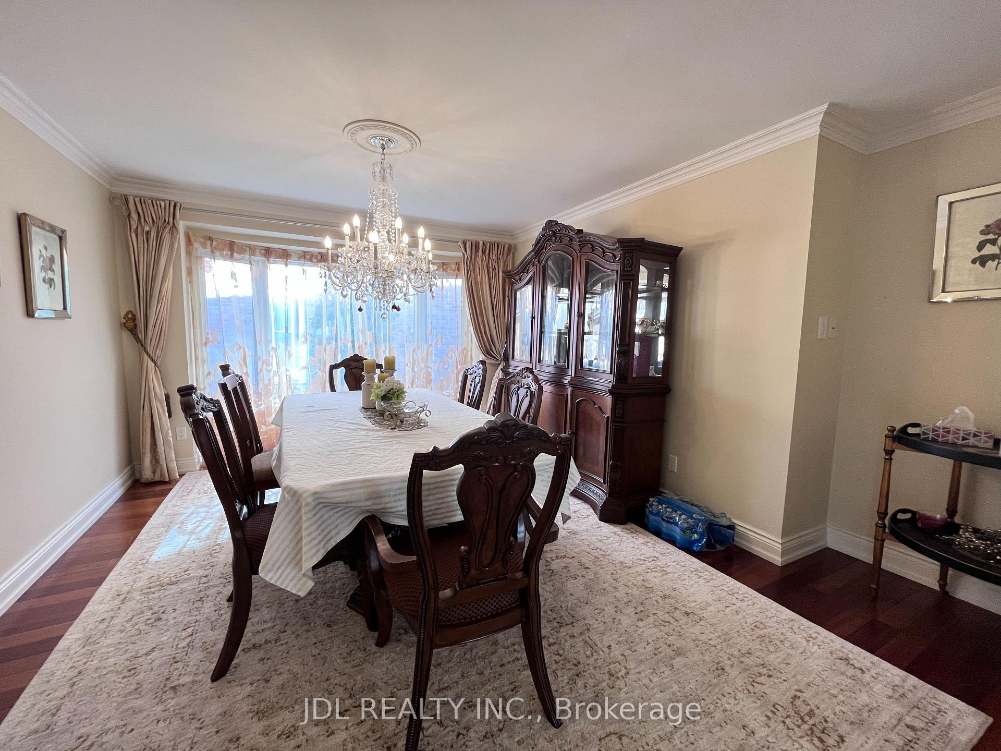
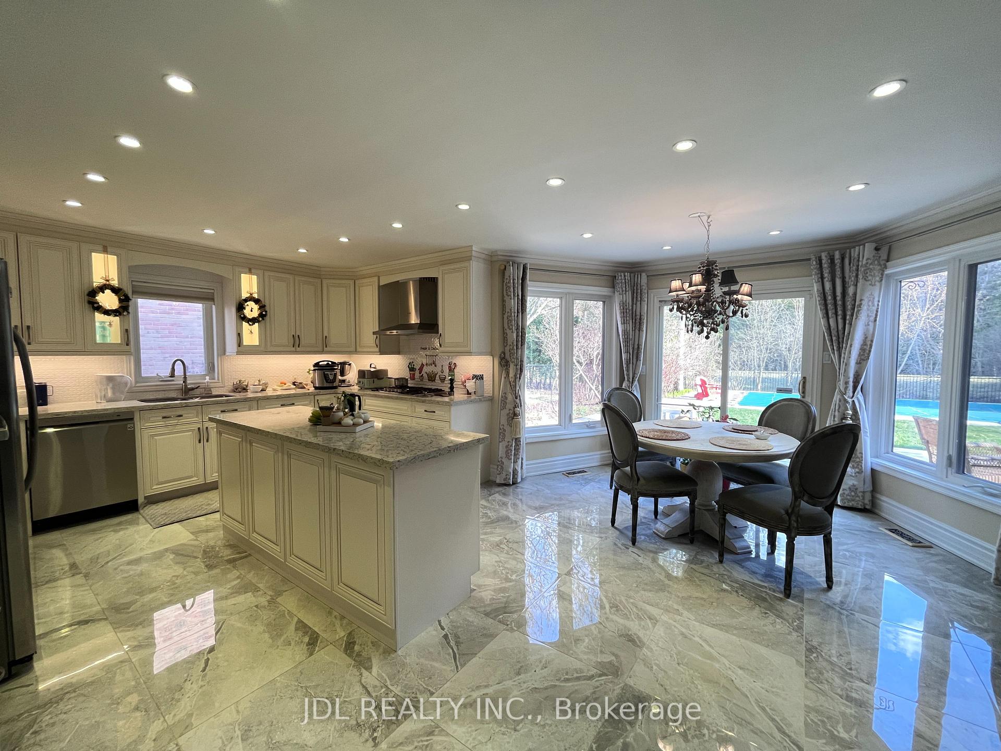





| Nestled in a Premium Plus Cul-De-Sac location with an expansive pie-shaped lot backing onto the golf course 156 ft deep and 74 ft wide at the rear! Beautifully south-facing backyard, offering sun-filled days and breathtaking views. This home features smooth ceilings and elegant crown moulding throughout plus a fully finished basement designed for both relaxation and recreation, complete with a home gym, games room, and a private sauna. |
| Price | $2,190,000 |
| Taxes: | $9100.00 |
| Occupancy: | Owner |
| Address: | 85 Marsh Harbour Cour , Aurora, L4G 5Y8, York |
| Acreage: | < .50 |
| Directions/Cross Streets: | Cranberry Lane/Marsh Harbou |
| Rooms: | 9 |
| Rooms +: | 3 |
| Bedrooms: | 4 |
| Bedrooms +: | 1 |
| Family Room: | T |
| Basement: | Finished |
| Level/Floor | Room | Length(ft) | Width(ft) | Descriptions | |
| Room 1 | Ground | Living Ro | 15.65 | 13.02 | Hardwood Floor, Crown Moulding, Gas Fireplace |
| Room 2 | Ground | Dining Ro | 14.14 | 12.04 | Hardwood Floor, Crown Moulding, Bay Window |
| Room 3 | Ground | Library | 12.86 | 10.04 | Hardwood Floor, Crown Moulding, Bay Window |
| Room 4 | Ground | Family Ro | 20.07 | 12.04 | Hardwood Floor, Crown Moulding, Fireplace |
| Room 5 | Ground | Kitchen | 20.37 | 17.09 | Tile Floor, Centre Island, Granite Counters |
| Room 6 | Second | Primary B | 21.71 | 19.81 | Hardwood Floor, Crown Moulding, 6 Pc Ensuite |
| Room 7 | Second | Bedroom 2 | 15.09 | 12.2 | Hardwood Floor, Crown Moulding, 4 Pc Ensuite |
| Room 8 | Second | Bedroom 3 | 13.32 | 13.02 | Hardwood Floor, Crown Moulding, Semi Ensuite |
| Room 9 | Second | Bedroom 4 | 13.28 | 13.02 | Hardwood Floor, Crown Moulding, Double Closet |
| Washroom Type | No. of Pieces | Level |
| Washroom Type 1 | 7 | Second |
| Washroom Type 2 | 4 | Second |
| Washroom Type 3 | 5 | Second |
| Washroom Type 4 | 2 | Ground |
| Washroom Type 5 | 3 | Basement |
| Total Area: | 0.00 |
| Property Type: | Detached |
| Style: | 2-Storey |
| Exterior: | Brick |
| Garage Type: | Attached |
| (Parking/)Drive: | Private |
| Drive Parking Spaces: | 4 |
| Park #1 | |
| Parking Type: | Private |
| Park #2 | |
| Parking Type: | Private |
| Pool: | Inground |
| Approximatly Square Footage: | 3000-3500 |
| Property Features: | Cul de Sac/D, Fenced Yard |
| CAC Included: | N |
| Water Included: | N |
| Cabel TV Included: | N |
| Common Elements Included: | N |
| Heat Included: | N |
| Parking Included: | N |
| Condo Tax Included: | N |
| Building Insurance Included: | N |
| Fireplace/Stove: | Y |
| Heat Type: | Forced Air |
| Central Air Conditioning: | Central Air |
| Central Vac: | N |
| Laundry Level: | Syste |
| Ensuite Laundry: | F |
| Elevator Lift: | False |
| Sewers: | Sewer |
$
%
Years
This calculator is for demonstration purposes only. Always consult a professional
financial advisor before making personal financial decisions.
| Although the information displayed is believed to be accurate, no warranties or representations are made of any kind. |
| JDL REALTY INC. |
- Listing -1 of 0
|
|

Dir:
Irregular E. 1
| Book Showing | Email a Friend |
Jump To:
At a Glance:
| Type: | Freehold - Detached |
| Area: | York |
| Municipality: | Aurora |
| Neighbourhood: | Aurora Highlands |
| Style: | 2-Storey |
| Lot Size: | x 156.00(Feet) |
| Approximate Age: | |
| Tax: | $9,100 |
| Maintenance Fee: | $0 |
| Beds: | 4+1 |
| Baths: | 5 |
| Garage: | 0 |
| Fireplace: | Y |
| Air Conditioning: | |
| Pool: | Inground |
Locatin Map:
Payment Calculator:

Contact Info
SOLTANIAN REAL ESTATE
Brokerage sharon@soltanianrealestate.com SOLTANIAN REAL ESTATE, Brokerage Independently owned and operated. 175 Willowdale Avenue #100, Toronto, Ontario M2N 4Y9 Office: 416-901-8881Fax: 416-901-9881Cell: 416-901-9881Office LocationFind us on map
Listing added to your favorite list
Looking for resale homes?

By agreeing to Terms of Use, you will have ability to search up to 305835 listings and access to richer information than found on REALTOR.ca through my website.

