$699,900
Available - For Sale
Listing ID: X12103736
111 Brennan Cres , Loyalist, K0H 2H0, Lennox & Addingt
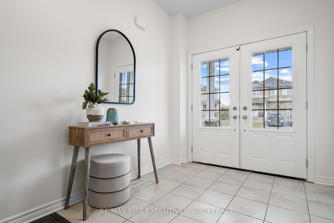
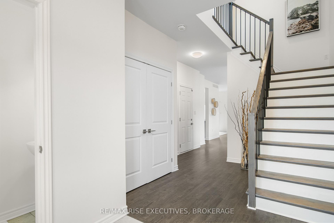
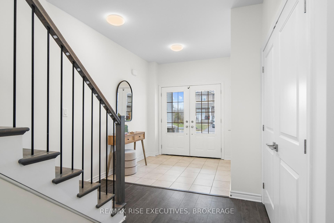
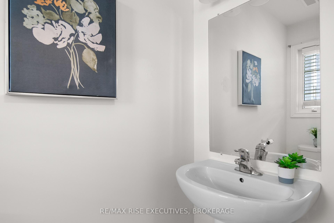
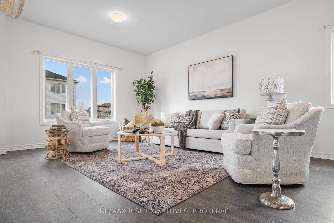
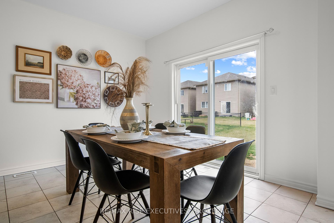
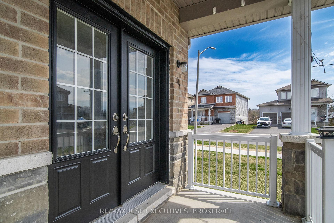
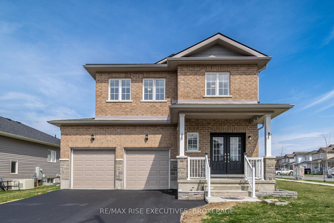
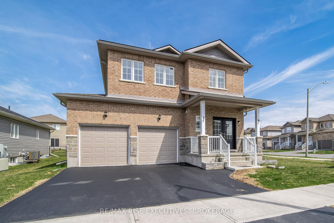
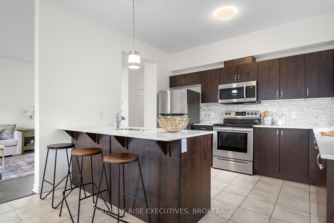
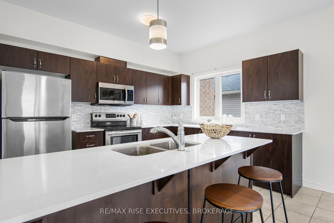
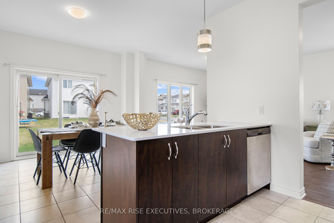
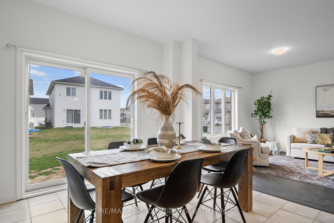
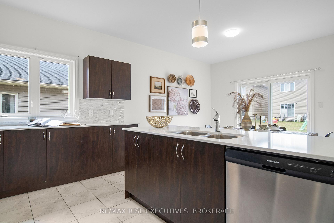
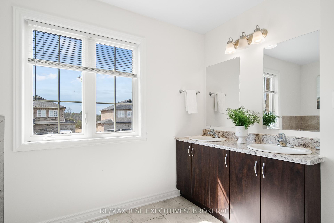
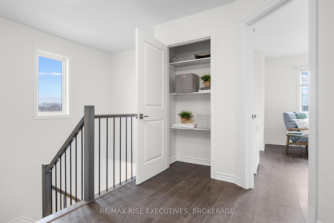
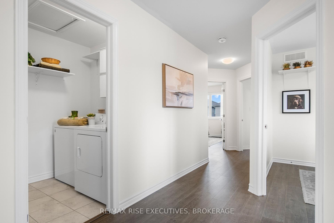
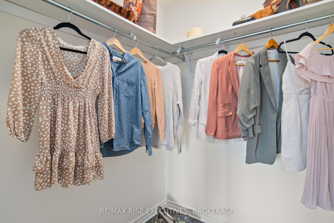
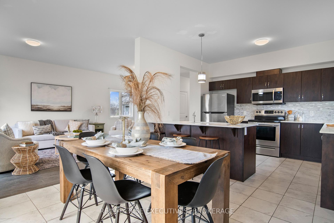
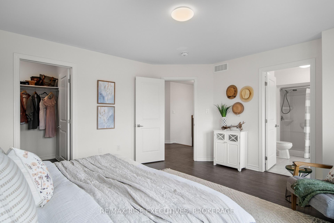
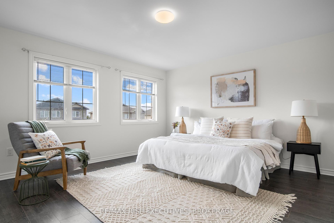
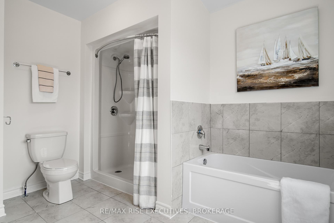
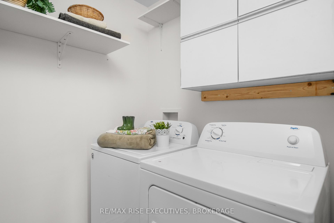
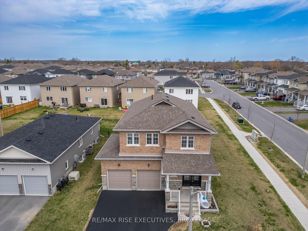
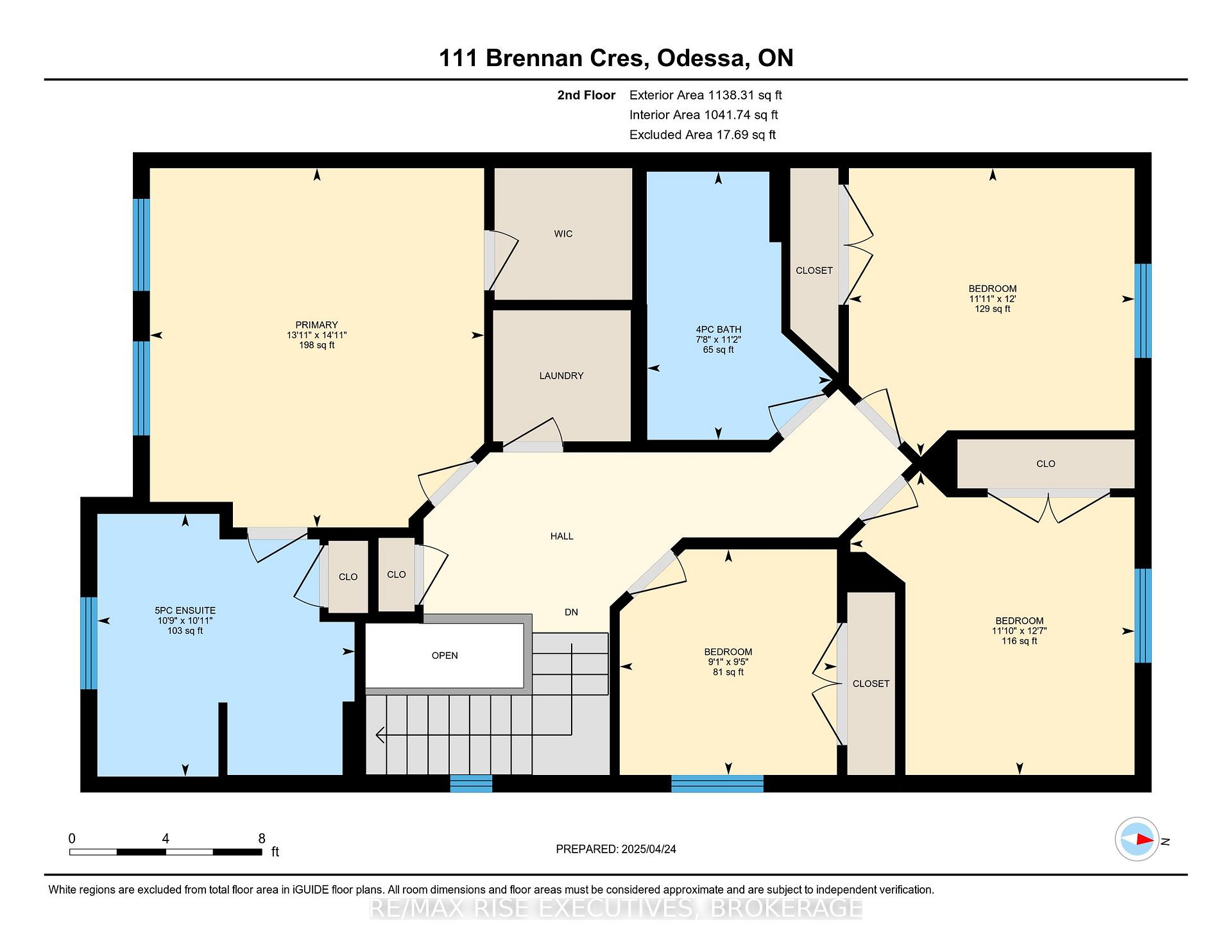
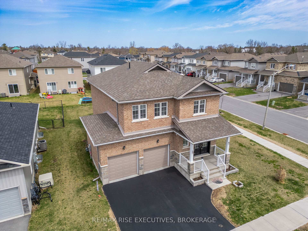
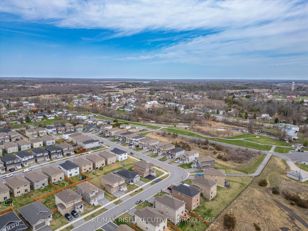
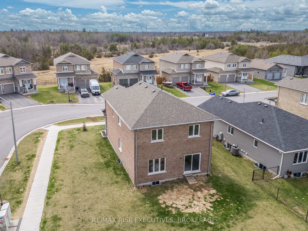
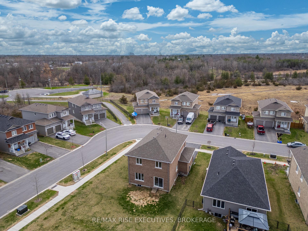
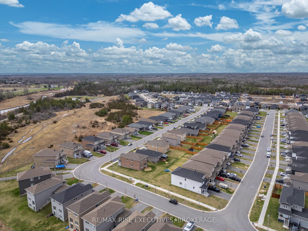
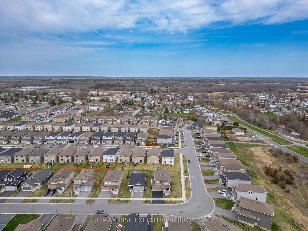


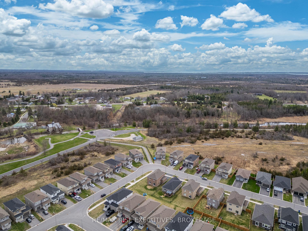
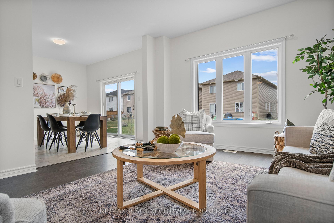
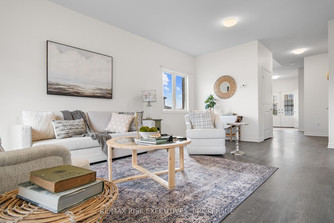

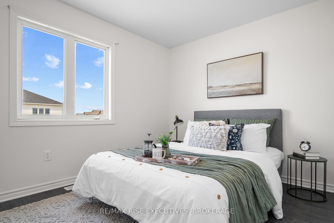
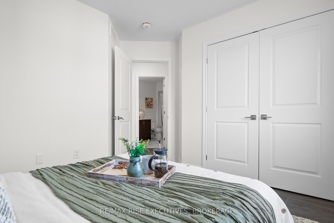
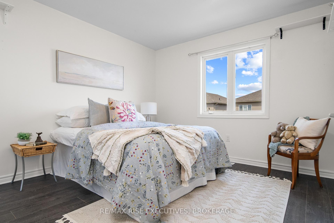
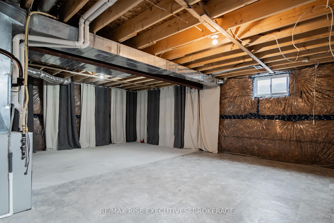
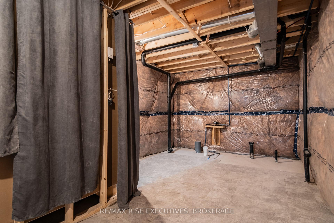
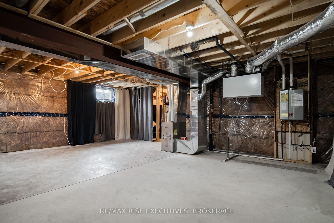
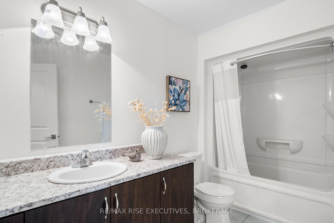
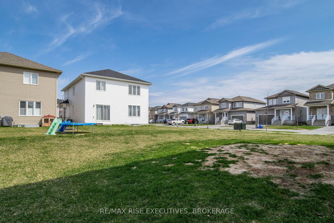
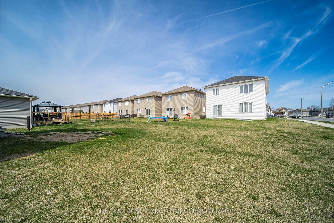
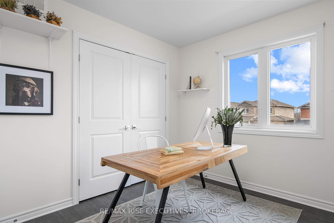
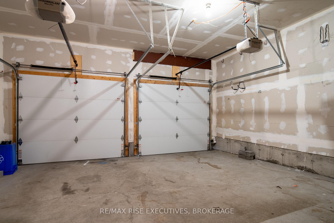
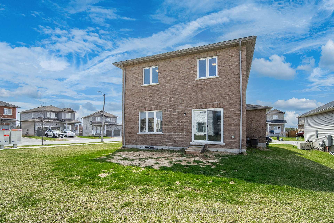
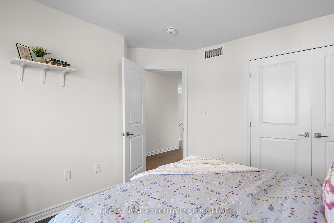


















































| Modern family living in the heart of Odessa! Recently built in 2021, this bright 2,004 sq/ft, 4-bedroom, 2.5-bathroom home sits on a premium corner lot with a rare all-brick and stone facade, double-car garage, and stylish double-door entry. The main level features a sun-filled layout with a spacious kitchen showcasing quartz countertops, a convenient breakfast bar, stainless steel appliances, and generous storage. Completely carpet-free throughout, this home offers easy maintenance and a modern feel. Upstairs, the spacious primary suite offers a walk-in closet and a 5-piece ensuite with double sinks and a soaker tub. You'll also find three additional bedrooms, a full bathroom, and a convenient laundry room perfect for families of all sizes. The unfinished basement with a rough-in bathroom allows you to add your personal touch. Outside, the oversized yard offers plenty of potential, ideal for play or entertaining. Located near schools and parks and just minutes from Highway 401, commuting is a breeze. Move-in ready and full of potential schedule your viewing today! |
| Price | $699,900 |
| Taxes: | $5682.72 |
| Occupancy: | Vacant |
| Address: | 111 Brennan Cres , Loyalist, K0H 2H0, Lennox & Addingt |
| Directions/Cross Streets: | Potter Drive |
| Rooms: | 14 |
| Rooms +: | 1 |
| Bedrooms: | 4 |
| Bedrooms +: | 0 |
| Family Room: | F |
| Basement: | Unfinished |
| Level/Floor | Room | Length(ft) | Width(ft) | Descriptions | |
| Room 1 | Main | Foyer | 7.54 | 7.48 | |
| Room 2 | Main | Living Ro | 13.12 | 20.5 | |
| Room 3 | Main | Kitchen | 11.94 | 10.82 | |
| Room 4 | Main | Dining Ro | 12.2 | 9.74 | |
| Room 5 | Main | Bathroom | 2.89 | 6.36 | 2 Pc Bath |
| Room 6 | Second | Primary B | 14.96 | 13.91 | |
| Room 7 | Second | Bathroom | 10.92 | 10.73 | 5 Pc Ensuite |
| Room 8 | Second | Bedroom 2 | 11.97 | 11.91 | |
| Room 9 | Second | Bedroom 3 | 12.6 | 11.84 | |
| Room 10 | Second | Bedroom 4 | 9.38 | 9.05 | |
| Room 11 | Second | Bathroom | 11.15 | 7.68 | 4 Pc Bath |
| Room 12 | Basement | Other | 24.4 | 42.48 |
| Washroom Type | No. of Pieces | Level |
| Washroom Type 1 | 2 | Main |
| Washroom Type 2 | 4 | Second |
| Washroom Type 3 | 5 | Second |
| Washroom Type 4 | 0 | |
| Washroom Type 5 | 0 |
| Total Area: | 0.00 |
| Approximatly Age: | 0-5 |
| Property Type: | Detached |
| Style: | 2-Storey |
| Exterior: | Brick, Concrete Poured |
| Garage Type: | Attached |
| (Parking/)Drive: | Available, |
| Drive Parking Spaces: | 4 |
| Park #1 | |
| Parking Type: | Available, |
| Park #2 | |
| Parking Type: | Available |
| Park #3 | |
| Parking Type: | Private Do |
| Pool: | None |
| Approximatly Age: | 0-5 |
| Approximatly Square Footage: | 2000-2500 |
| Property Features: | Golf, Greenbelt/Conserva |
| CAC Included: | N |
| Water Included: | N |
| Cabel TV Included: | N |
| Common Elements Included: | N |
| Heat Included: | N |
| Parking Included: | N |
| Condo Tax Included: | N |
| Building Insurance Included: | N |
| Fireplace/Stove: | N |
| Heat Type: | Forced Air |
| Central Air Conditioning: | Central Air |
| Central Vac: | N |
| Laundry Level: | Syste |
| Ensuite Laundry: | F |
| Sewers: | Sewer |
| Utilities-Cable: | Y |
| Utilities-Hydro: | Y |
$
%
Years
This calculator is for demonstration purposes only. Always consult a professional
financial advisor before making personal financial decisions.
| Although the information displayed is believed to be accurate, no warranties or representations are made of any kind. |
| RE/MAX RISE EXECUTIVES, BROKERAGE |
- Listing -1 of 0
|
|

Dir:
416-901-9881
Bus:
416-901-8881
Fax:
416-901-9881
| Virtual Tour | Book Showing | Email a Friend |
Jump To:
At a Glance:
| Type: | Freehold - Detached |
| Area: | Lennox & Addington |
| Municipality: | Loyalist |
| Neighbourhood: | 56 - Odessa |
| Style: | 2-Storey |
| Lot Size: | x 104.68(Feet) |
| Approximate Age: | 0-5 |
| Tax: | $5,682.72 |
| Maintenance Fee: | $0 |
| Beds: | 4 |
| Baths: | 3 |
| Garage: | 0 |
| Fireplace: | N |
| Air Conditioning: | |
| Pool: | None |
Locatin Map:
Payment Calculator:

Contact Info
SOLTANIAN REAL ESTATE
Brokerage sharon@soltanianrealestate.com SOLTANIAN REAL ESTATE, Brokerage Independently owned and operated. 175 Willowdale Avenue #100, Toronto, Ontario M2N 4Y9 Office: 416-901-8881Fax: 416-901-9881Cell: 416-901-9881Office LocationFind us on map
Listing added to your favorite list
Looking for resale homes?

By agreeing to Terms of Use, you will have ability to search up to 305835 listings and access to richer information than found on REALTOR.ca through my website.

