Sold
Listing ID: X12103919
5009 Pettit Aven , Niagara Falls, L2E 7B8, Niagara
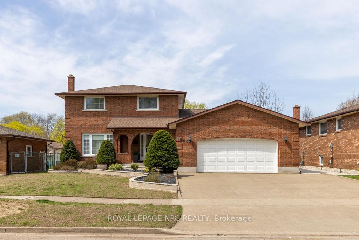
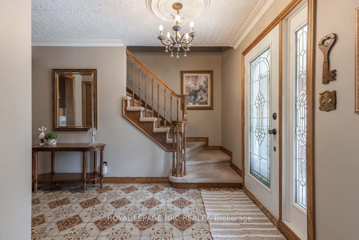
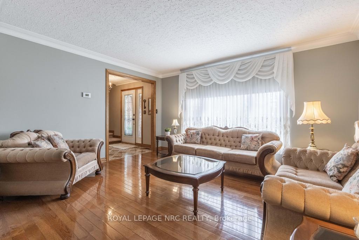
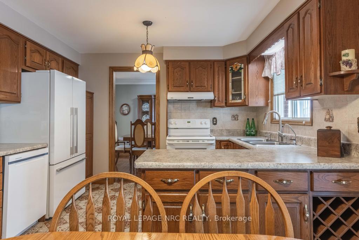
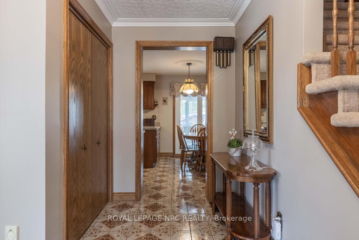
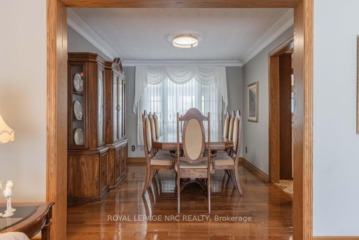
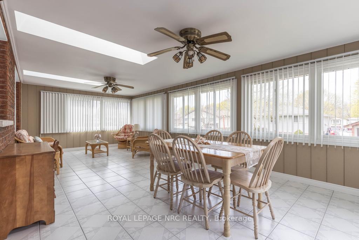
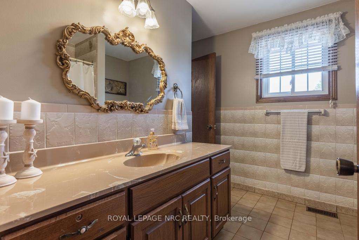
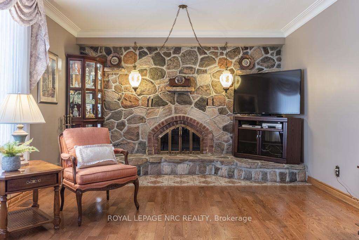
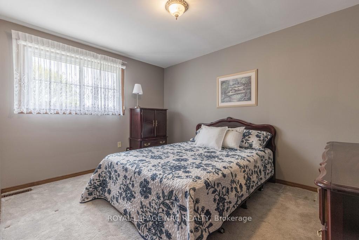
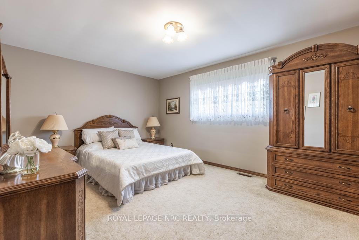

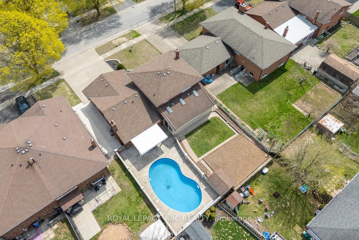
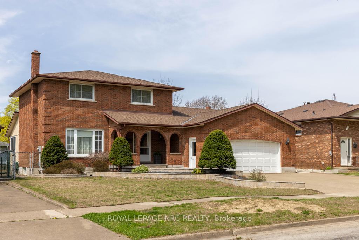
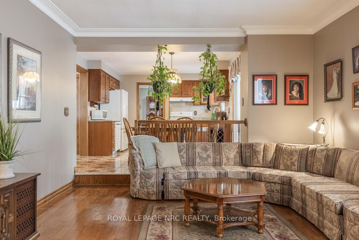
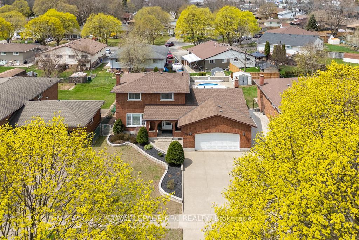
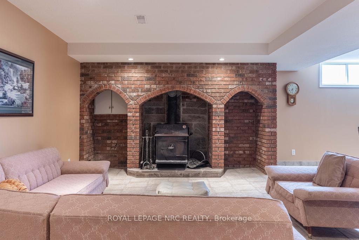
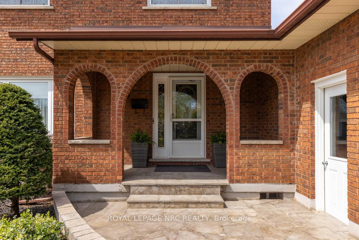
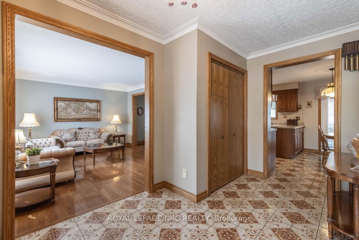
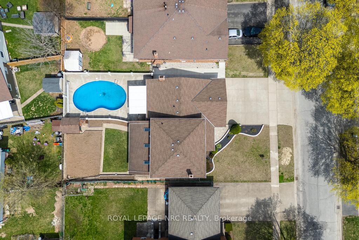
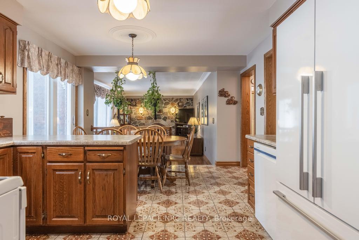
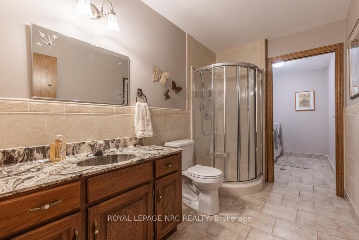
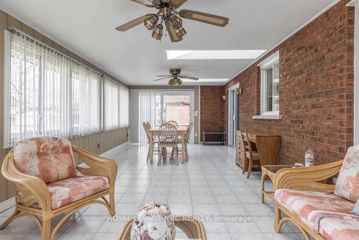
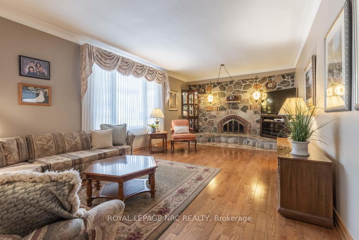
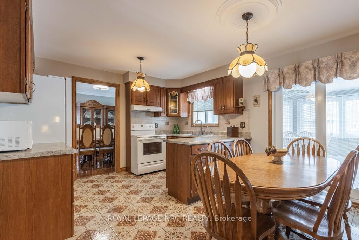
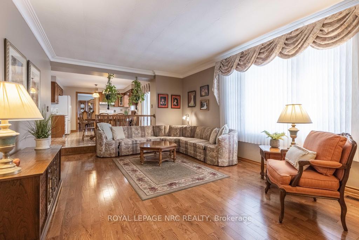
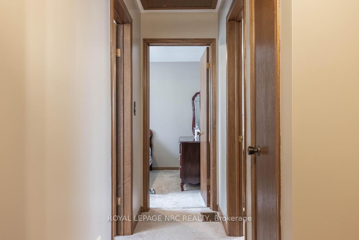
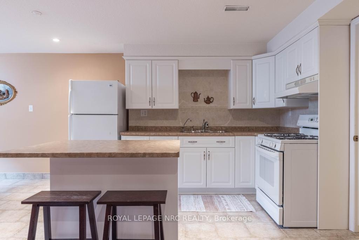
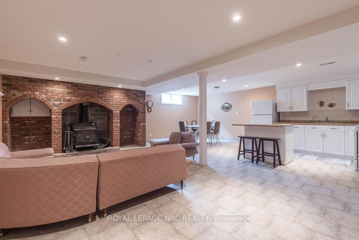
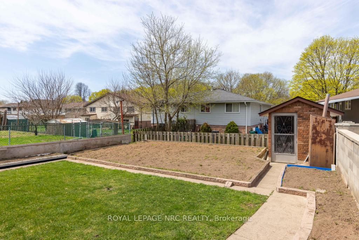
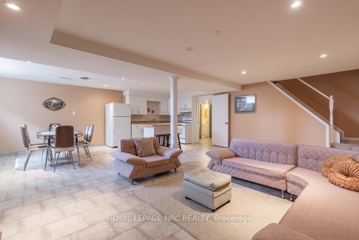
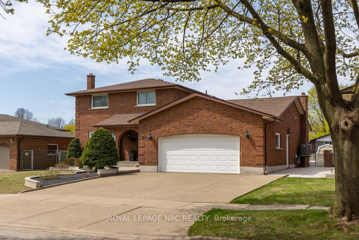
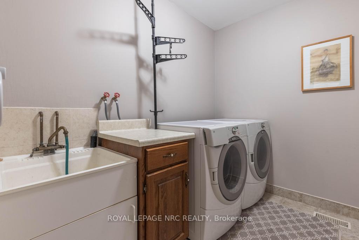
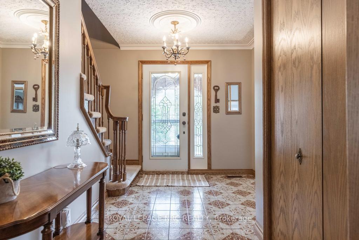
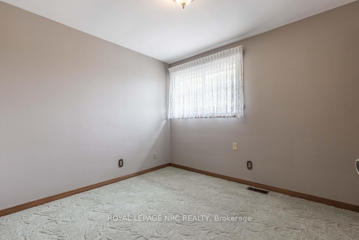
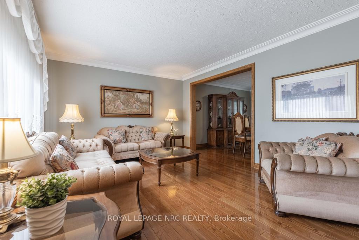
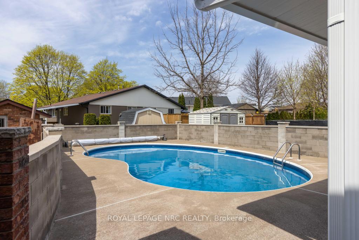
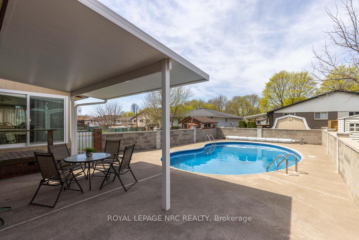
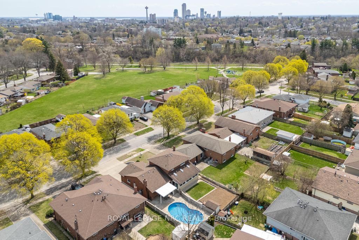
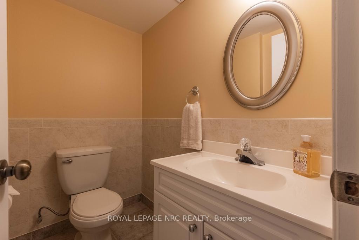
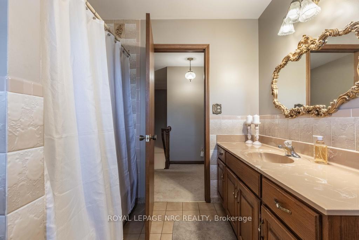









































| Tucked into a mature, tree-lined street in Niagara Falls, this spacious two-storey home has been lovingly maintained by the same owners since it was built in 1981. With fantastic curb appeal, the home features a brick exterior, well-kept landscaping with a front irrigation system, an arched entry to a covered front porch, an attached double garage, and a private driveway. Inside, the main floor begins with a generous front foyer that opens to a bright living room with a large front window. The layout flows into a dedicated dining room and a kitchen with ample cupboard space and room for casual dining. The family room at the back of the home features a wood-burning fireplace and leads to a beautiful, oversized sunroom that offers direct access to the backyard. This outdoor space includes an inground pool, a large vegetable garden, and a garden shed. A 3-piece bathroom and main floor laundry are connected by a pocket door for added flexibility. Upstairs you'll find three bedrooms, including a large primary with access to the spacious 4-piece bathroom that connects Jack-and-Jill style. Each bedroom offers closet space and natural light. The basement expands the living space with a large rec room, wood-burning fireplace, and a combined kitchen and dining area thats ideal for hosting, hobbies, or extended family use. Additional features on this level include a workshop, storage room, 2-piece bathroom, and two cold cellars. Close to parks, schools, trails, and with easy highway access, this is a rare opportunity to own a home with exceptional versatility in a sought-after Niagara Falls neighbourhood. With space to spare and stories still to tell, this home is ready for its next chapter! |
| Listed Price | $799,000 |
| Taxes: | $5016.38 |
| Assessment Year: | 2024 |
| Occupancy: | Vacant |
| Address: | 5009 Pettit Aven , Niagara Falls, L2E 7B8, Niagara |
| Directions/Cross Streets: | Morrison Street to Pettit Avenue |
| Rooms: | 8 |
| Rooms +: | 2 |
| Bedrooms: | 3 |
| Bedrooms +: | 0 |
| Family Room: | T |
| Basement: | Finished, Full |
| Level/Floor | Room | Length(ft) | Width(ft) | Descriptions | |
| Room 1 | Main | Foyer | 12.17 | 8.17 | |
| Room 2 | Main | Living Ro | 14.66 | 12.17 | |
| Room 3 | Main | Dining Ro | 12 | 9.91 | |
| Room 4 | Main | Kitchen | 16.24 | 11.74 | |
| Room 5 | Main | Family Ro | 23.75 | 6.56 | Fireplace |
| Room 6 | Main | Sunroom | 27.06 | 11.91 | W/O To Yard |
| Room 7 | Main | Bathroom | 10.07 | 6.26 | 3 Pc Bath |
| Room 8 | Main | Laundry | 8.23 | 6.26 | |
| Room 9 | Second | Bedroom | 16.07 | 11.58 | |
| Room 10 | Second | Bedroom 2 | 12.66 | 9.91 | |
| Room 11 | Second | Bedroom 3 | 10.23 | 9.09 | |
| Room 12 | Second | Bathroom | 10 | 8.76 | 4 Pc Bath |
| Room 13 | Basement | Recreatio | 22.07 | 11.74 | Fireplace |
| Room 14 | Basement | Kitchen | 22.73 | 12.33 | Combined w/Dining |
| Room 15 | Basement | Bathroom | 5.84 | 2 Pc Bath |
| Washroom Type | No. of Pieces | Level |
| Washroom Type 1 | 3 | Main |
| Washroom Type 2 | 4 | Second |
| Washroom Type 3 | 2 | Basement |
| Washroom Type 4 | 0 | |
| Washroom Type 5 | 0 |
| Total Area: | 0.00 |
| Approximatly Age: | 31-50 |
| Property Type: | Detached |
| Style: | 2-Storey |
| Exterior: | Brick |
| Garage Type: | Attached |
| (Parking/)Drive: | Private Do |
| Drive Parking Spaces: | 4 |
| Park #1 | |
| Parking Type: | Private Do |
| Park #2 | |
| Parking Type: | Private Do |
| Pool: | Inground |
| Other Structures: | Garden Shed, F |
| Approximatly Age: | 31-50 |
| Approximatly Square Footage: | 2000-2500 |
| Property Features: | School, Park |
| CAC Included: | N |
| Water Included: | N |
| Cabel TV Included: | N |
| Common Elements Included: | N |
| Heat Included: | N |
| Parking Included: | N |
| Condo Tax Included: | N |
| Building Insurance Included: | N |
| Fireplace/Stove: | Y |
| Heat Type: | Forced Air |
| Central Air Conditioning: | Central Air |
| Central Vac: | Y |
| Laundry Level: | Syste |
| Ensuite Laundry: | F |
| Sewers: | Sewer |
| Although the information displayed is believed to be accurate, no warranties or representations are made of any kind. |
| ROYAL LEPAGE NRC REALTY |
- Listing -1 of 0
|
|

Dir:
416-901-9881
Bus:
416-901-8881
Fax:
416-901-9881
| Virtual Tour | Book Showing | Email a Friend |
Jump To:
At a Glance:
| Type: | Freehold - Detached |
| Area: | Niagara |
| Municipality: | Niagara Falls |
| Neighbourhood: | 212 - Morrison |
| Style: | 2-Storey |
| Lot Size: | x 120.00(Feet) |
| Approximate Age: | 31-50 |
| Tax: | $5,016.38 |
| Maintenance Fee: | $0 |
| Beds: | 3 |
| Baths: | 3 |
| Garage: | 0 |
| Fireplace: | Y |
| Air Conditioning: | |
| Pool: | Inground |
Locatin Map:

Contact Info
SOLTANIAN REAL ESTATE
Brokerage sharon@soltanianrealestate.com SOLTANIAN REAL ESTATE, Brokerage Independently owned and operated. 175 Willowdale Avenue #100, Toronto, Ontario M2N 4Y9 Office: 416-901-8881Fax: 416-901-9881Cell: 416-901-9881Office LocationFind us on map
Listing added to your favorite list
Looking for resale homes?

By agreeing to Terms of Use, you will have ability to search up to 305835 listings and access to richer information than found on REALTOR.ca through my website.

