$525,000
Available - For Sale
Listing ID: X12103920
405 St George Stre , Norfolk, N0A 1N0, Norfolk
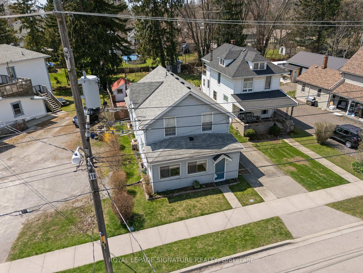
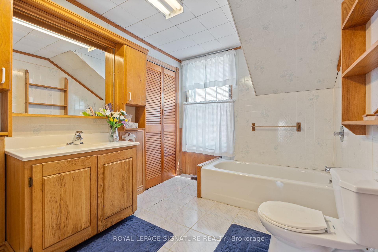
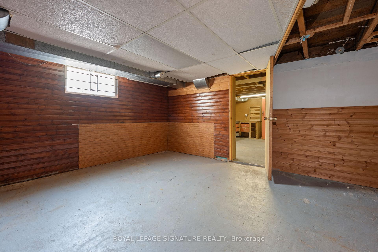
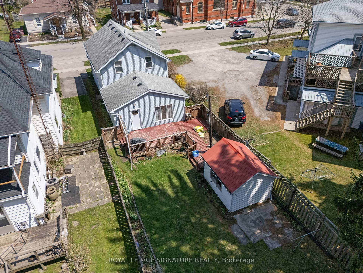
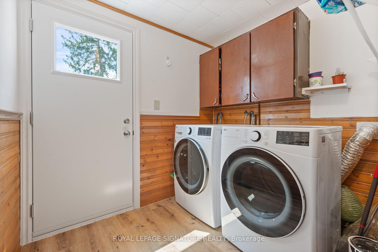
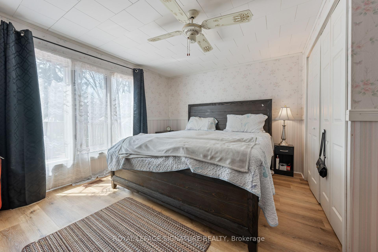
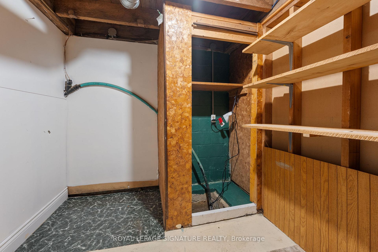
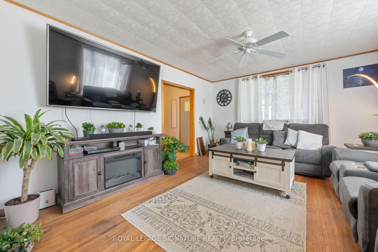
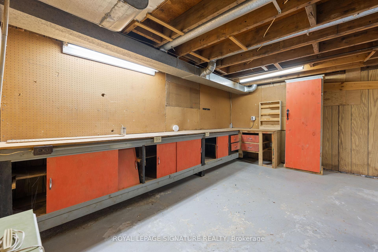
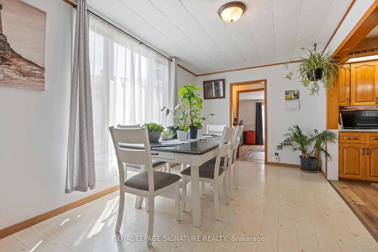
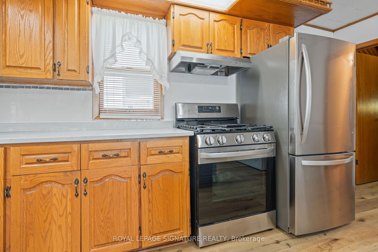
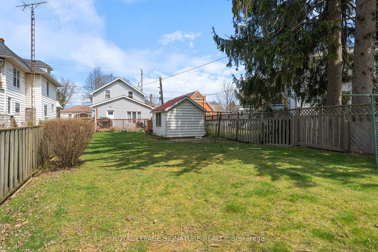
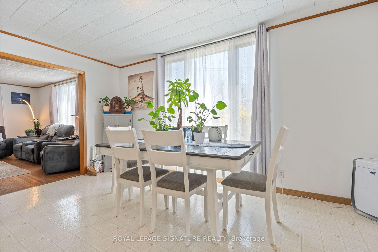
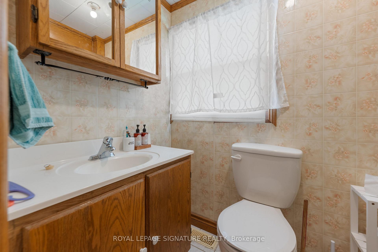
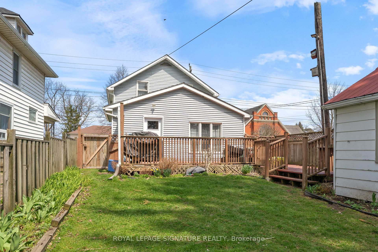
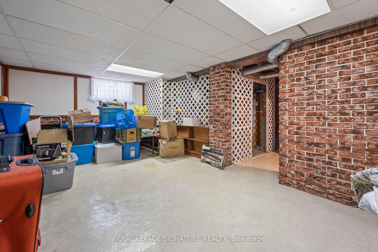
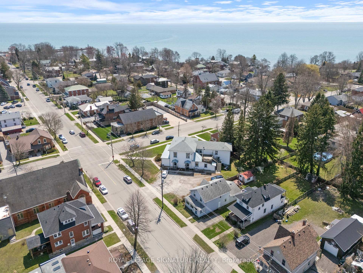
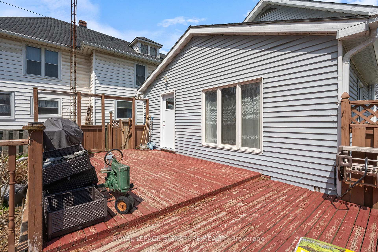
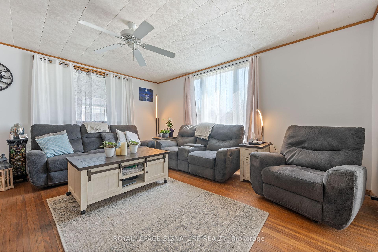
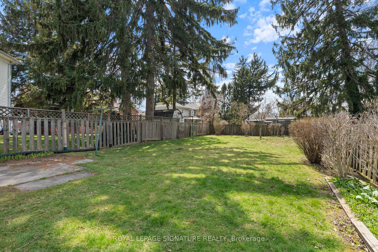
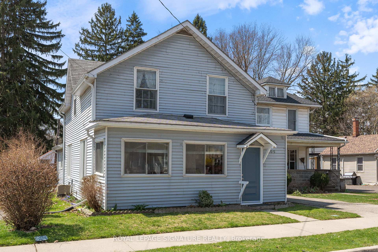
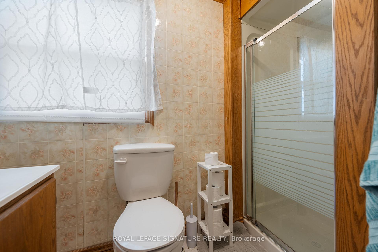

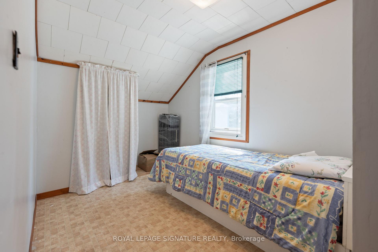
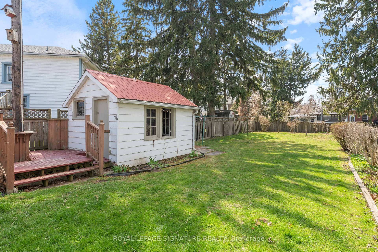
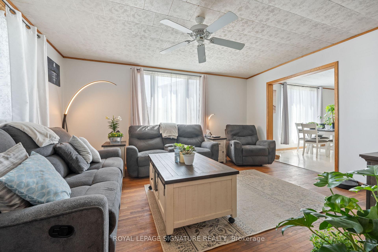
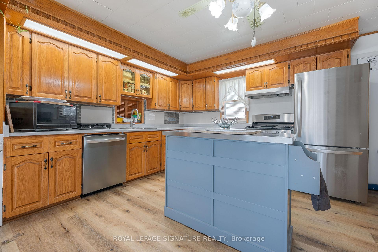
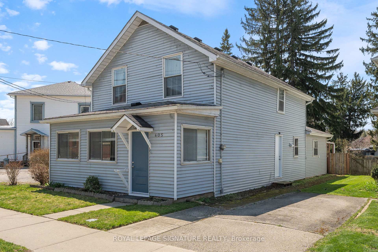
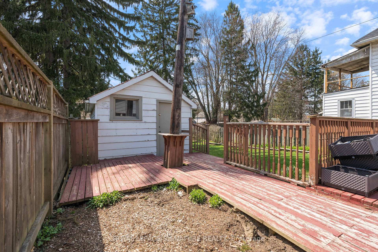
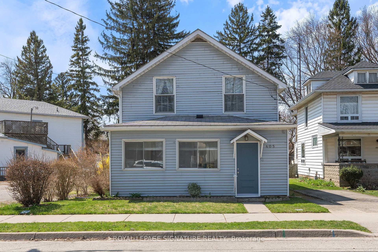
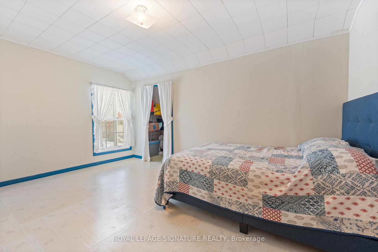
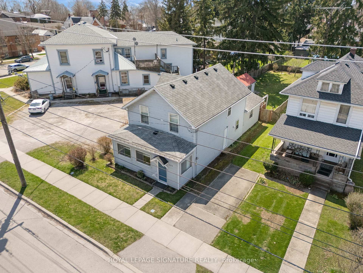
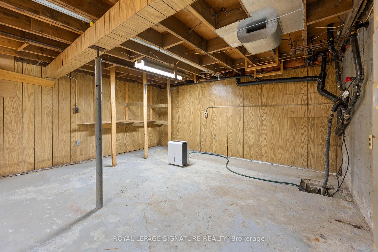
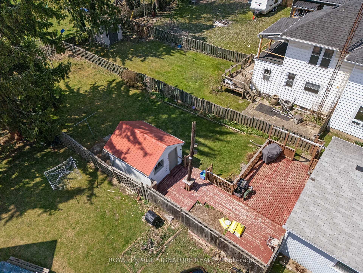
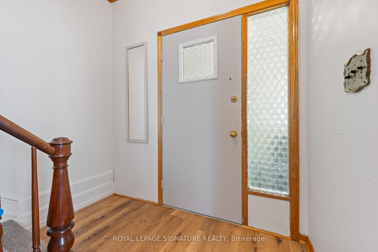
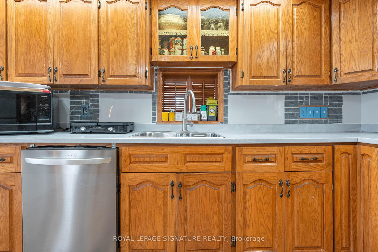
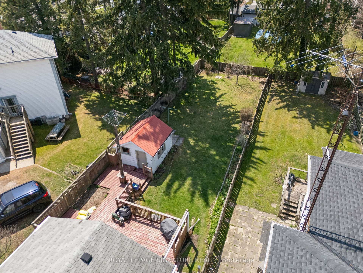





































| Welcome to this charming 4-bedroom, 2-bathroom home in the heart of Port Dover, just a 5-minutewalk to the beach on Lake Erie! This lovely, move-in ready home features a spacious main floor with a bright kitchen (with new Stainless Steel appliances, counters, and backsplash), spacious dining room& living room, primary bedroom, 3-piece bath, and laundry with access leading to the backyard. Upstairs offers 3 additional bedrooms, an office/craft room, and another 3-piecebath. The large particially unfinished basement provides ample storage or the potential to finish to suit your lifestyle. Recent updates include a new electrical panel (fuses to breakers), new frontside and back doors, fresh paint, and new vinyl flooring throughout most of the main floor. Enjoy a large fully fenced private backyard with a garden shed, and walk to nearby shops, restaurants, schools, library, and all essential amenities. Port Dover offers the perfect mix of tranquil living and vibrant community spirit. Families will love the excellent local schools and parks, while retirees and professionals alike appreciate the walkability, safety, and slower pace of life all just a short drive to Simcoe, Hamilton, or the 403. Whether you're a first-time home buyer, an investor seeking a fantastic rental opportunity, or a family looking for space to grow, this move-in ready home offers outstanding value in one of Ontarios most charming beachside towns. |
| Price | $525,000 |
| Taxes: | $3455.00 |
| Occupancy: | Owner |
| Address: | 405 St George Stre , Norfolk, N0A 1N0, Norfolk |
| Directions/Cross Streets: | Chapman Street West |
| Rooms: | 6 |
| Rooms +: | 5 |
| Bedrooms: | 1 |
| Bedrooms +: | 3 |
| Family Room: | F |
| Basement: | Full |
| Level/Floor | Room | Length(ft) | Width(ft) | Descriptions | |
| Room 1 | Main | Living Ro | 16.01 | 13.42 | Hardwood Floor |
| Room 2 | Main | Dining Ro | 15.68 | 9.91 | |
| Room 3 | Main | Kitchen | 15.58 | 11.84 | Stainless Steel Appl |
| Room 4 | Main | Bedroom | 13.74 | 12.82 | Vinyl Floor |
| Room 5 | Main | Bathroom | 3 Pc Bath | ||
| Room 6 | Main | Laundry | 7.58 | 6.76 | |
| Room 7 | Second | Bedroom 2 | 14.56 | 9.74 | |
| Room 8 | Second | Bedroom 3 | 11.51 | 8.07 | |
| Room 9 | Second | Bedroom 4 | 8.17 | 8.17 | |
| Room 10 | Second | Other | 17.25 | 11.84 | |
| Room 11 | Second | Other | 7.9 | 5.25 |
| Washroom Type | No. of Pieces | Level |
| Washroom Type 1 | 3 | Main |
| Washroom Type 2 | 3 | Second |
| Washroom Type 3 | 0 | |
| Washroom Type 4 | 0 | |
| Washroom Type 5 | 0 |
| Total Area: | 0.00 |
| Approximatly Age: | 100+ |
| Property Type: | Detached |
| Style: | 1 1/2 Storey |
| Exterior: | Vinyl Siding |
| Garage Type: | None |
| Drive Parking Spaces: | 0 |
| Pool: | None |
| Approximatly Age: | 100+ |
| Approximatly Square Footage: | 1500-2000 |
| Property Features: | Beach, Fenced Yard |
| CAC Included: | N |
| Water Included: | N |
| Cabel TV Included: | N |
| Common Elements Included: | N |
| Heat Included: | N |
| Parking Included: | N |
| Condo Tax Included: | N |
| Building Insurance Included: | N |
| Fireplace/Stove: | N |
| Heat Type: | Forced Air |
| Central Air Conditioning: | Central Air |
| Central Vac: | N |
| Laundry Level: | Syste |
| Ensuite Laundry: | F |
| Sewers: | Sewer |
$
%
Years
This calculator is for demonstration purposes only. Always consult a professional
financial advisor before making personal financial decisions.
| Although the information displayed is believed to be accurate, no warranties or representations are made of any kind. |
| ROYAL LEPAGE SIGNATURE REALTY |
- Listing -1 of 0
|
|

Dir:
416-901-9881
Bus:
416-901-8881
Fax:
416-901-9881
| Virtual Tour | Book Showing | Email a Friend |
Jump To:
At a Glance:
| Type: | Freehold - Detached |
| Area: | Norfolk |
| Municipality: | Norfolk |
| Neighbourhood: | Port Dover |
| Style: | 1 1/2 Storey |
| Lot Size: | x 165.00(Feet) |
| Approximate Age: | 100+ |
| Tax: | $3,455 |
| Maintenance Fee: | $0 |
| Beds: | 1+3 |
| Baths: | 2 |
| Garage: | 0 |
| Fireplace: | N |
| Air Conditioning: | |
| Pool: | None |
Locatin Map:
Payment Calculator:

Contact Info
SOLTANIAN REAL ESTATE
Brokerage sharon@soltanianrealestate.com SOLTANIAN REAL ESTATE, Brokerage Independently owned and operated. 175 Willowdale Avenue #100, Toronto, Ontario M2N 4Y9 Office: 416-901-8881Fax: 416-901-9881Cell: 416-901-9881Office LocationFind us on map
Listing added to your favorite list
Looking for resale homes?

By agreeing to Terms of Use, you will have ability to search up to 305835 listings and access to richer information than found on REALTOR.ca through my website.

