$1,100,000
Available - For Sale
Listing ID: X12103924
528 Nathalie Cres , Kitchener, N2E 0H8, Waterloo
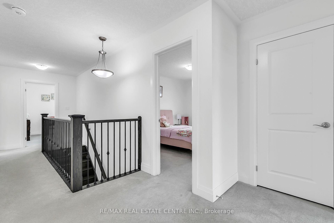
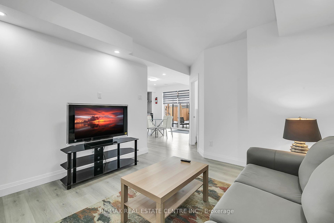
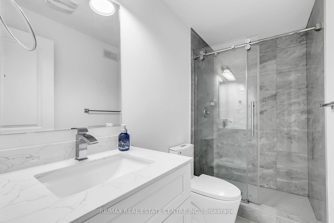
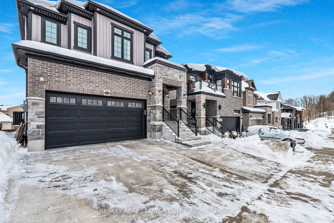
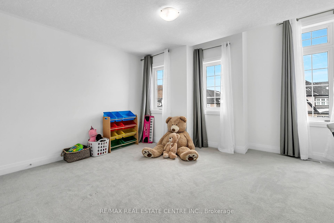
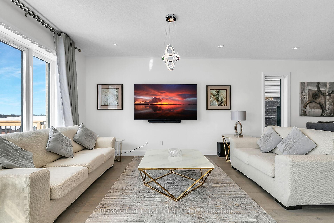
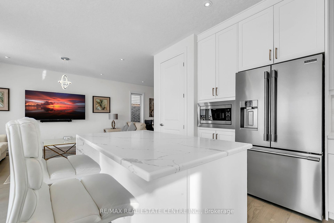
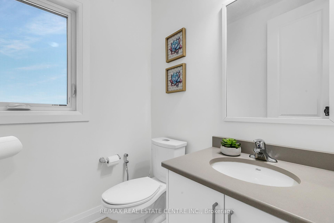

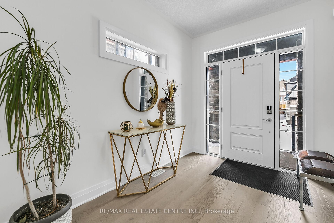
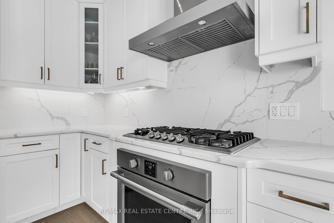
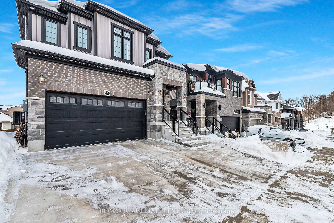
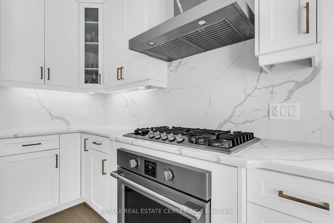
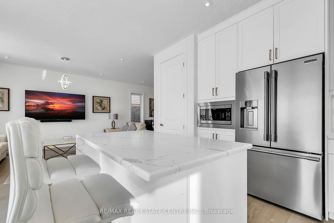
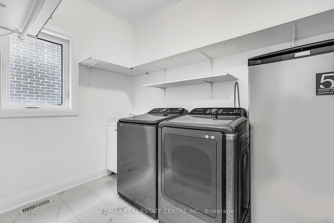
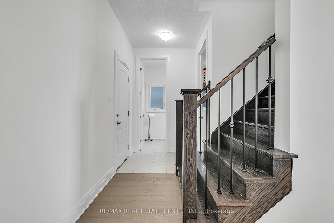
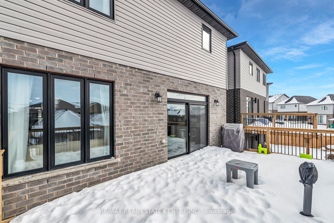
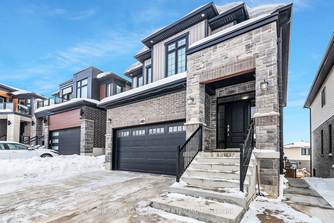
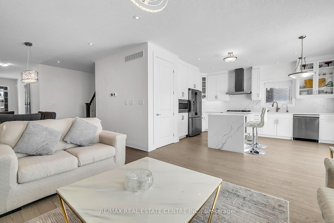
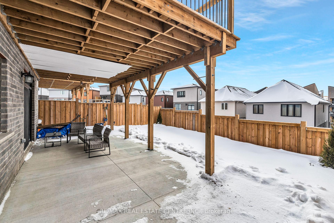
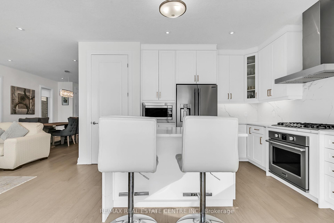
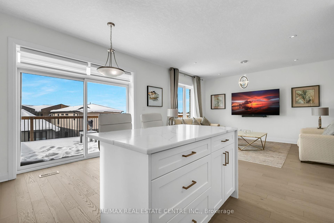
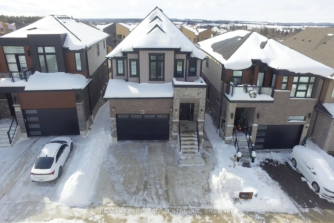
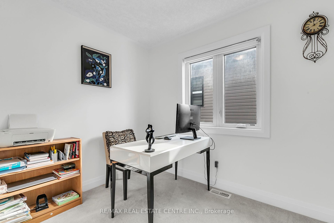
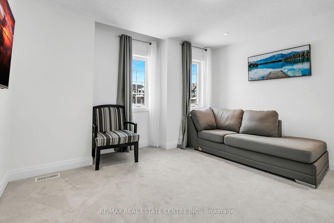
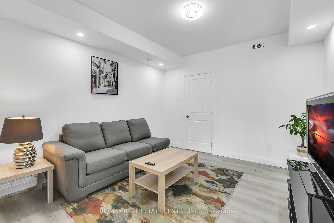
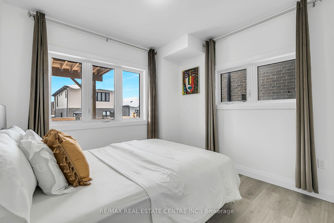
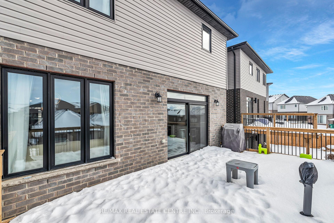

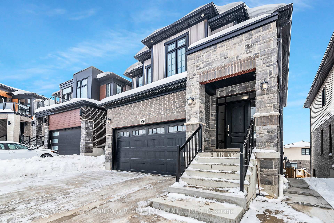
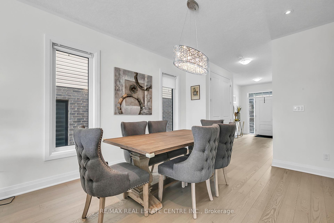
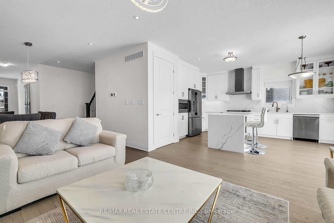
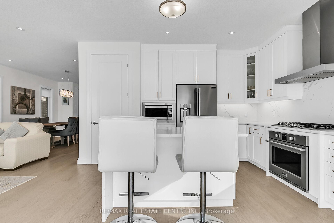
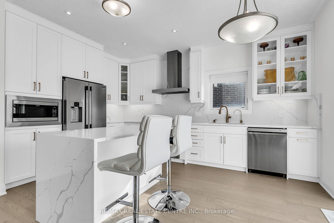
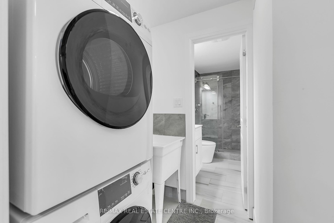
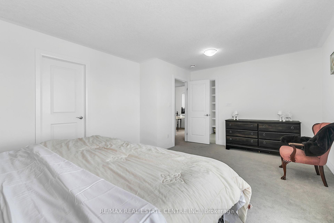
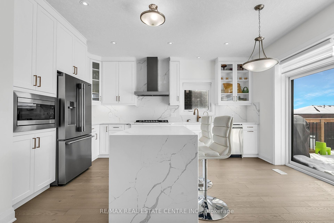
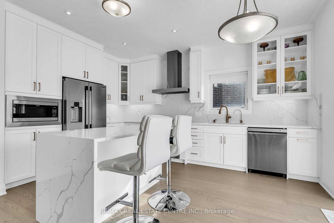
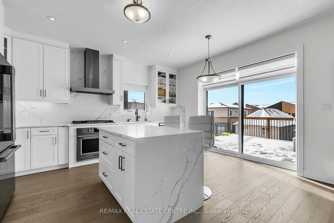
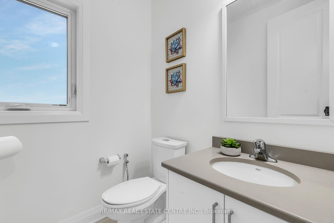
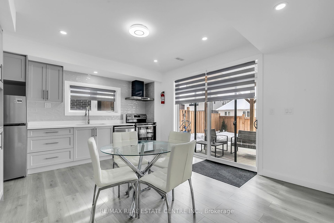
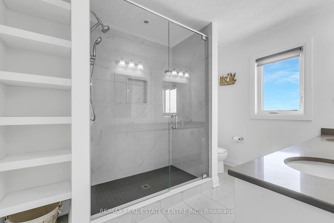
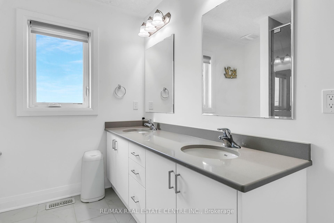
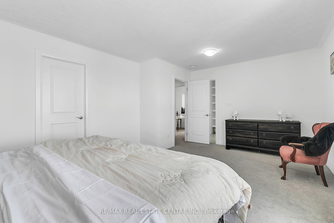
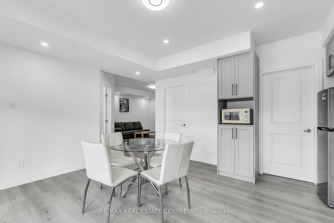
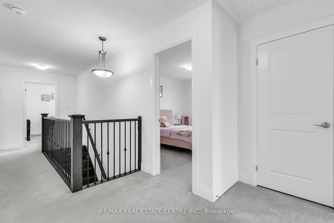
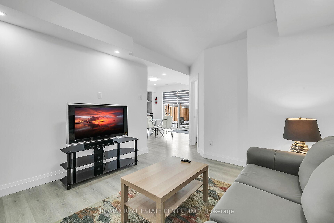
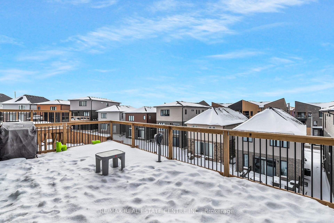
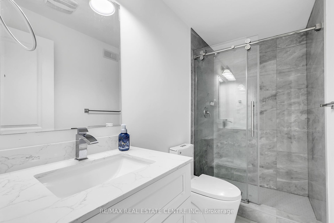
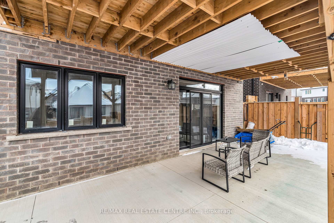
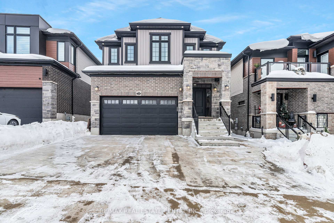
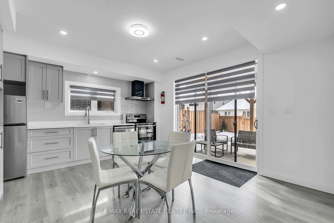
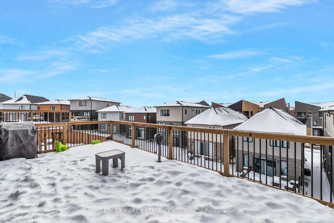
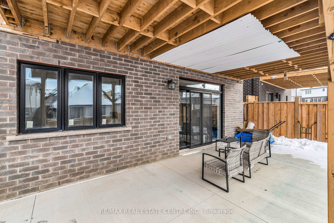
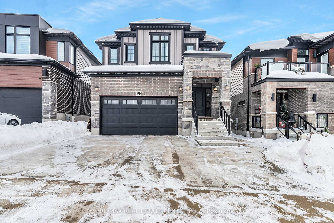
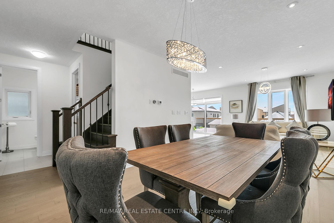
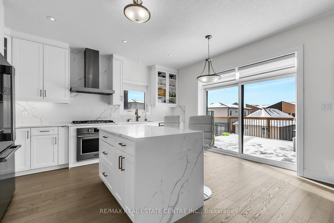
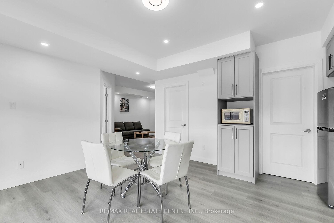
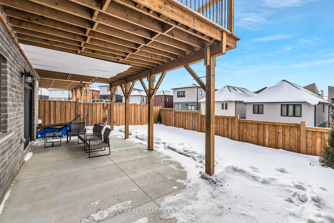
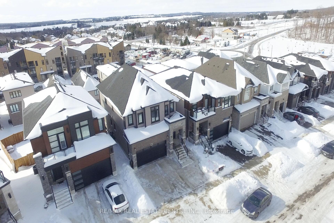
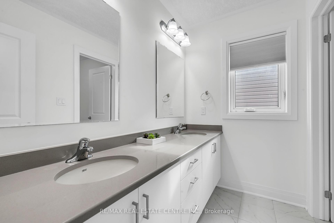
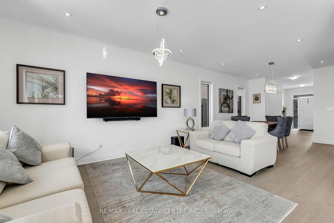
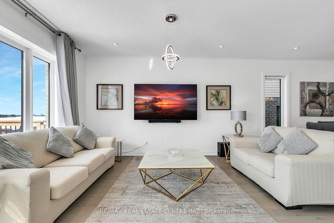
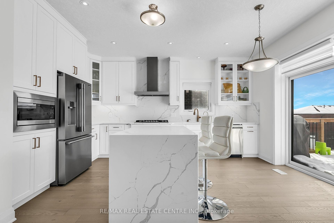
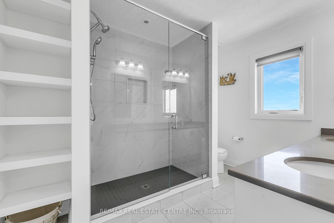
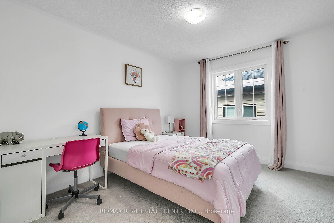
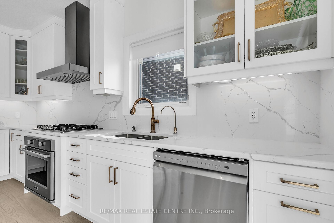
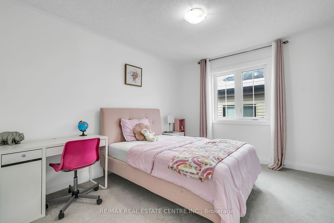
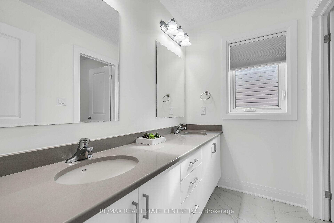
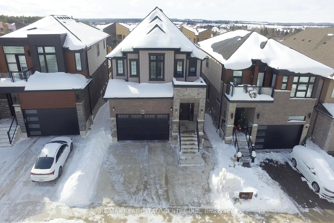
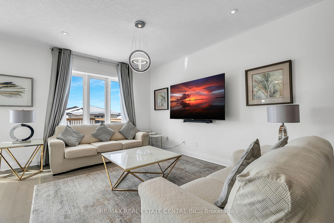
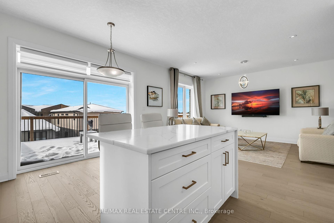
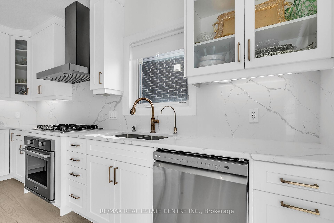
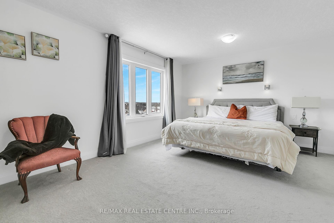
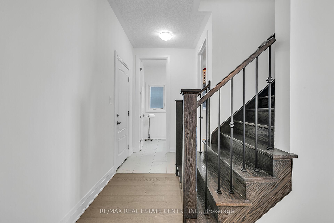
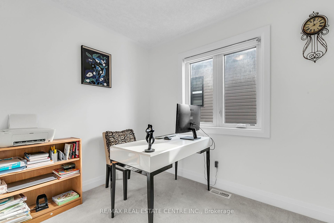

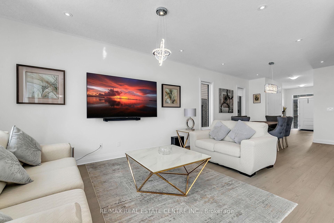
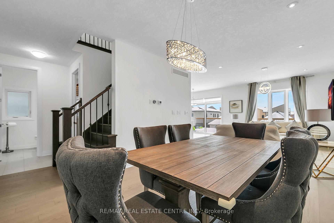
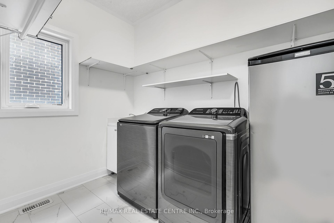
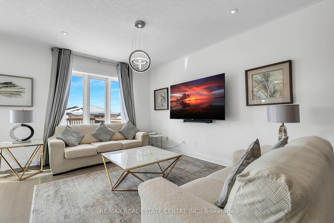
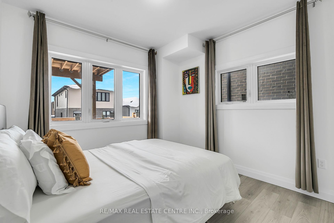
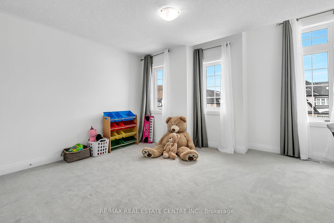
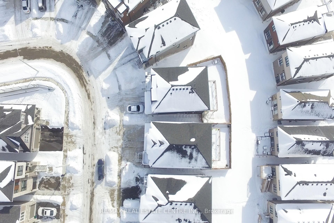
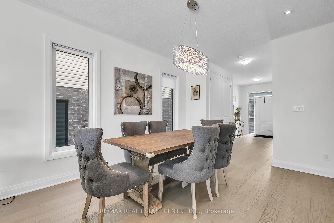
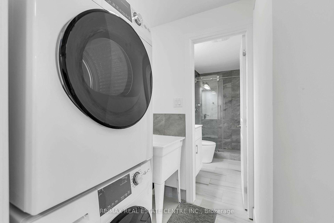

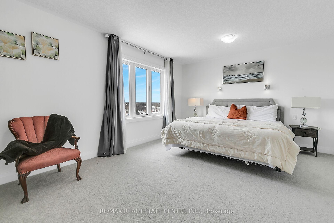
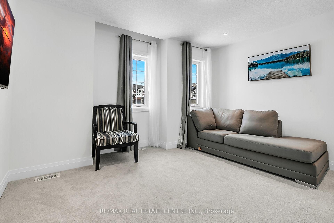
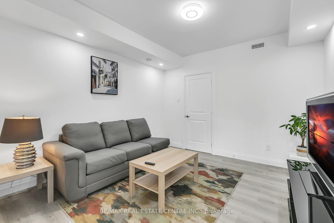


























































































| Absolutely Beautiful, Spacious and Fully upgraded approx. 2400 sq. ft. home with FINISHED WALKOUT BASEMENT in Trussler West community. Have a pride in ownership of this energy efficient (energy star 17.1) Home Built by Activa, which is perfect for a family, offering both comfort and functionality. Double garage 4 bedrooms home with extended concrete driveway to accommodate 3 cars on the driveway, upgraded front brick & stone elevation, newly built deck, & 1 bedroom finished walk out basement are only few of the many upgrades in the house. Main floor features open concept Living/dining, family room and breakfast area with engineering hardwood floor, 10 feet ceiling, large windows, pot lights, and stunning Chefs dream kitchen with quartz countertops & backsplash, large waterfall edge island, built-in stainless-steel appliances, upgraded & functional kitchen cabinets with plenty of storage and high-end, refined look! Second floor features 4 spacious bedrooms, 2 full baths and a spacious den. Master bedroom has 5 piece upgraded ensuite with glass enclosed standing shower, walk in closet and large windows. Thoughtfully designed and newly made 1 bedroom fully finished, independent and rentable walkout basement for a good potential rental income. Basement features 9 feet ceiling, Water resistant laminate floor, open concept kitchen with stainless steel appliances, quartz countertops, led lighting, 3 piece washroom, & Separate laundry. Convenient location having intimate streetscapes, neighborhood parks, picturesque walking trails and just 1 minute to highway 7/8, within just minutes from Sunrise Shopping Centre, The Boardwalk, hiking trails, major highways, schools and more. Few recent upgrades in the home are- concrete on the driveway, backyard, & on both sides of the house, New 24x12 feet deck, LED lights, blinds, stainless steel appliances, newly built 1 bedroom basement with soundproof bedroom and much more. Please see attached list for more upgrades. |
| Price | $1,100,000 |
| Taxes: | $6593.25 |
| Occupancy: | Owner |
| Address: | 528 Nathalie Cres , Kitchener, N2E 0H8, Waterloo |
| Acreage: | < .50 |
| Directions/Cross Streets: | Trussler Rd/Ottawa St S |
| Rooms: | 8 |
| Rooms +: | 3 |
| Bedrooms: | 4 |
| Bedrooms +: | 1 |
| Family Room: | T |
| Basement: | Apartment, Finished wit |
| Level/Floor | Room | Length(ft) | Width(ft) | Descriptions | |
| Room 1 | Main | Foyer | 11.48 | 6.82 | |
| Room 2 | Main | Living Ro | 11.51 | 12.82 | Hardwood Floor, Open Concept, Large Window |
| Room 3 | Main | Great Roo | 11.51 | 15.32 | Hardwood Floor, Open Concept, Large Window |
| Room 4 | Main | Dining Ro | 14.56 | 15.68 | Stainless Steel Appl, B/I Appliances, Quartz Counter |
| Room 5 | Main | Breakfast | 14.56 | 15.68 | Combined w/Kitchen, Open Concept, W/O To Deck |
| Room 6 | Second | Primary B | 17.74 | 13.84 | 5 Pc Ensuite, Walk-In Closet(s), LED Lighting |
| Room 7 | Second | Bedroom 2 | 7.74 | 10.33 | Large Closet, Large Window, LED Lighting |
| Room 8 | Second | Bedroom 3 | 13.42 | 12.07 | Large Closet, Large Window, LED Lighting |
| Room 9 | Second | Bedroom 4 | 12.99 | 13.58 | Large Closet, Large Window, LED Lighting |
| Room 10 | Second | Den | 9.35 | 6.99 | Large Window, Enclosed, LED Lighting |
| Room 11 | Lower | Living Ro | 12.4 | 13.09 | Laminate, Open Concept, LED Lighting |
| Room 12 | Lower | Bedroom | 11.09 | 10.4 | Laminate, Closet, Large Window |
| Room 13 | Lower | Kitchen | 15.42 | 14.4 | Stainless Steel Appl, Quartz Counter, Breakfast Area |
| Room 14 | Main | Laundry | 7.94 | 5.58 | |
| Room 15 | Lower | Laundry | 4.92 | 8.2 |
| Washroom Type | No. of Pieces | Level |
| Washroom Type 1 | 2 | Main |
| Washroom Type 2 | 4 | Second |
| Washroom Type 3 | 5 | Second |
| Washroom Type 4 | 3 | Lower |
| Washroom Type 5 | 0 |
| Total Area: | 0.00 |
| Approximatly Age: | 0-5 |
| Property Type: | Detached |
| Style: | 2-Storey |
| Exterior: | Brick, Stone |
| Garage Type: | Attached |
| (Parking/)Drive: | Inside Ent |
| Drive Parking Spaces: | 3 |
| Park #1 | |
| Parking Type: | Inside Ent |
| Park #2 | |
| Parking Type: | Inside Ent |
| Park #3 | |
| Parking Type: | Private Tr |
| Pool: | None |
| Other Structures: | Fence - Full |
| Approximatly Age: | 0-5 |
| Approximatly Square Footage: | 2000-2500 |
| Property Features: | Fenced Yard, Park |
| CAC Included: | N |
| Water Included: | N |
| Cabel TV Included: | N |
| Common Elements Included: | N |
| Heat Included: | N |
| Parking Included: | N |
| Condo Tax Included: | N |
| Building Insurance Included: | N |
| Fireplace/Stove: | N |
| Heat Type: | Forced Air |
| Central Air Conditioning: | Central Air |
| Central Vac: | N |
| Laundry Level: | Syste |
| Ensuite Laundry: | F |
| Sewers: | Sewer |
$
%
Years
This calculator is for demonstration purposes only. Always consult a professional
financial advisor before making personal financial decisions.
| Although the information displayed is believed to be accurate, no warranties or representations are made of any kind. |
| RE/MAX REAL ESTATE CENTRE INC. |
- Listing -1 of 0
|
|

Dir:
416-901-9881
Bus:
416-901-8881
Fax:
416-901-9881
| Virtual Tour | Book Showing | Email a Friend |
Jump To:
At a Glance:
| Type: | Freehold - Detached |
| Area: | Waterloo |
| Municipality: | Kitchener |
| Neighbourhood: | Dufferin Grove |
| Style: | 2-Storey |
| Lot Size: | x 98.64(Feet) |
| Approximate Age: | 0-5 |
| Tax: | $6,593.25 |
| Maintenance Fee: | $0 |
| Beds: | 4+1 |
| Baths: | 4 |
| Garage: | 0 |
| Fireplace: | N |
| Air Conditioning: | |
| Pool: | None |
Locatin Map:
Payment Calculator:

Contact Info
SOLTANIAN REAL ESTATE
Brokerage sharon@soltanianrealestate.com SOLTANIAN REAL ESTATE, Brokerage Independently owned and operated. 175 Willowdale Avenue #100, Toronto, Ontario M2N 4Y9 Office: 416-901-8881Fax: 416-901-9881Cell: 416-901-9881Office LocationFind us on map
Listing added to your favorite list
Looking for resale homes?

By agreeing to Terms of Use, you will have ability to search up to 305835 listings and access to richer information than found on REALTOR.ca through my website.

