$685,000
Available - For Sale
Listing ID: N12097606
163 Silas Boul , Georgina, L4P 2K2, York
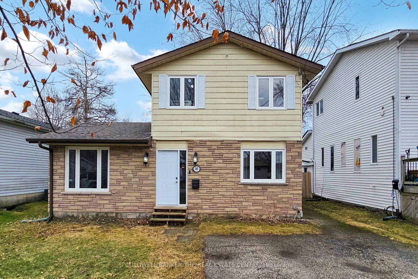
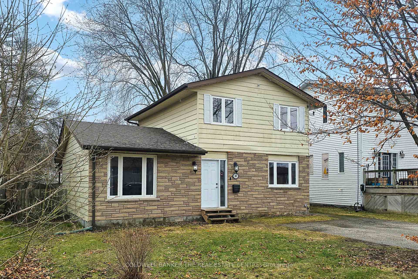
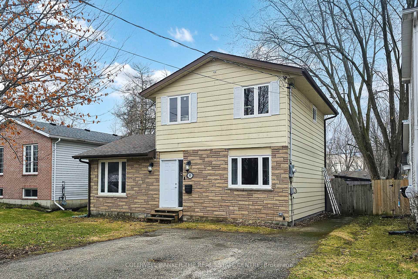
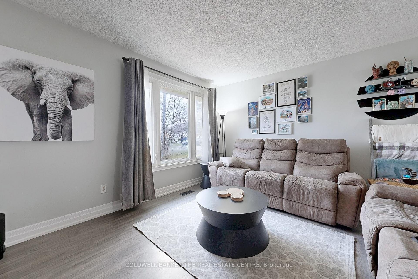
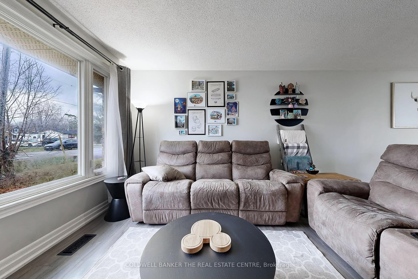
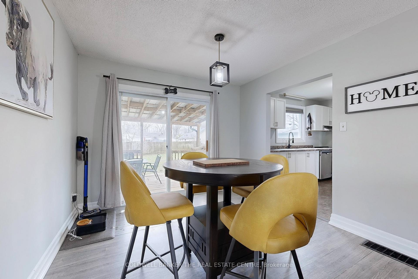
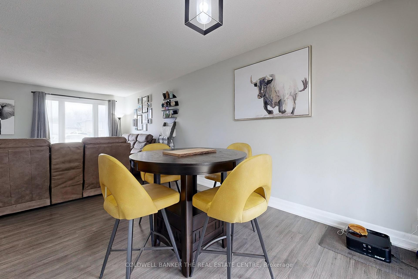

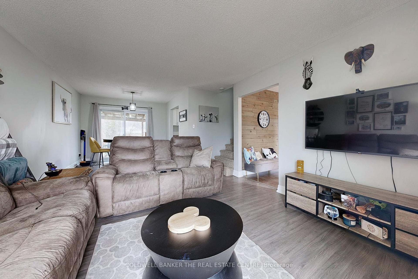
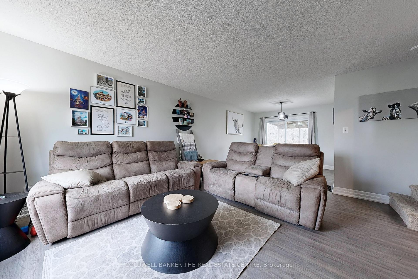
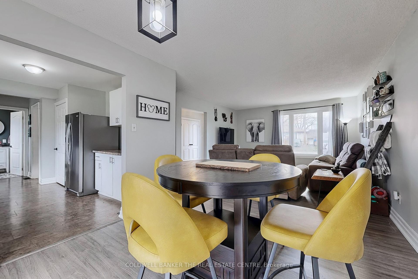
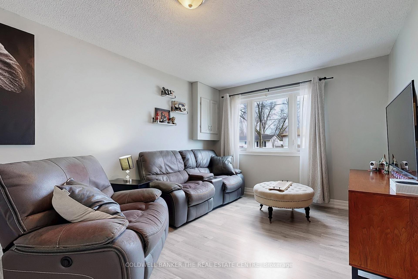
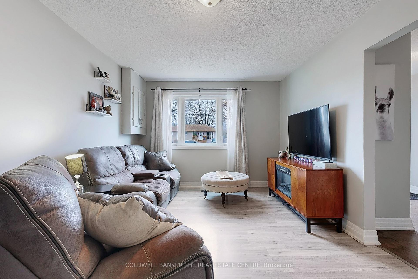
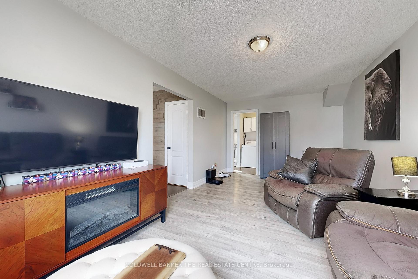
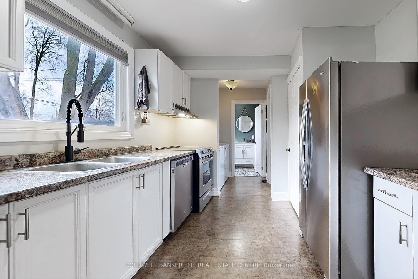
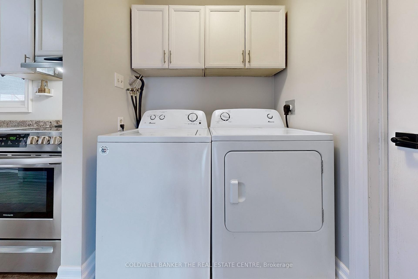
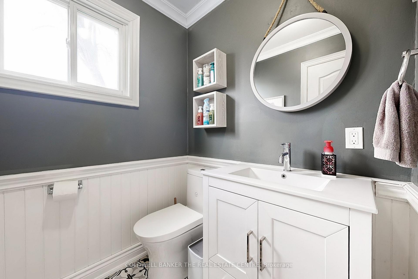
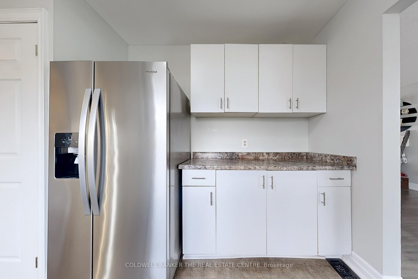
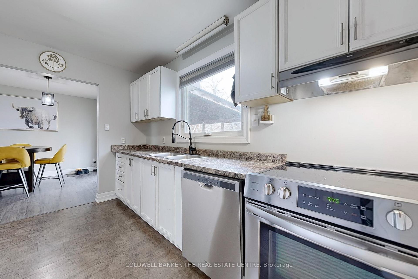
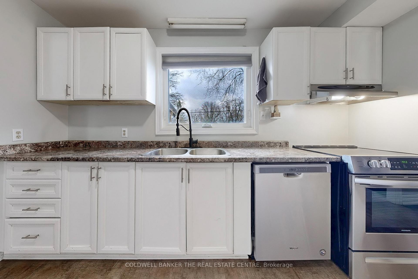
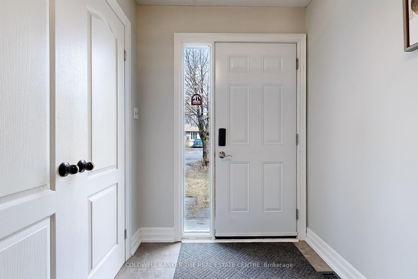
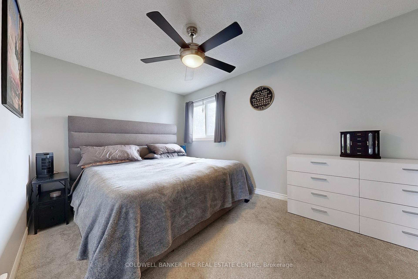
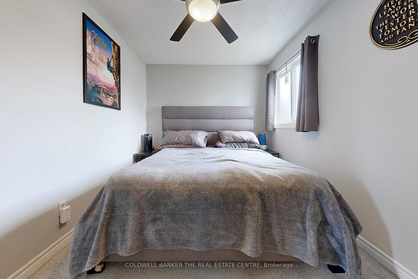
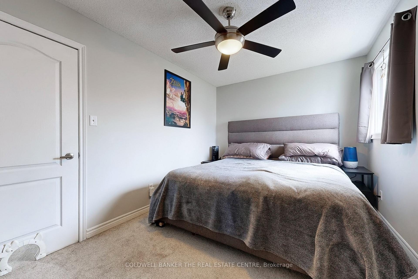
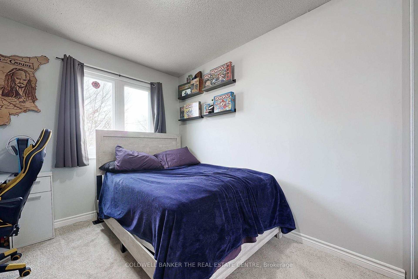
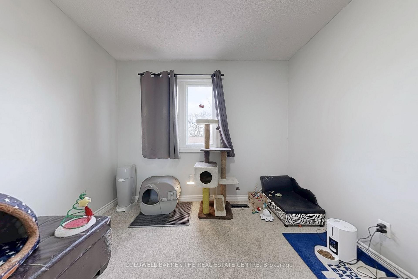
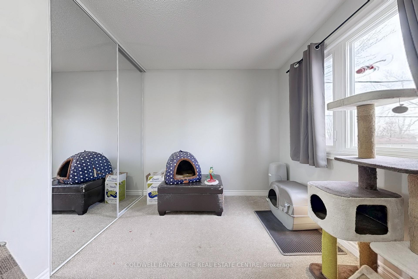
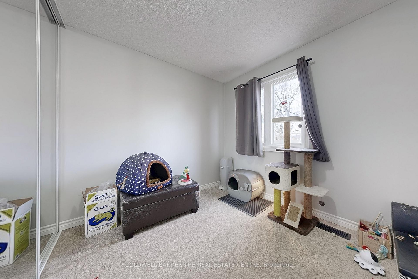
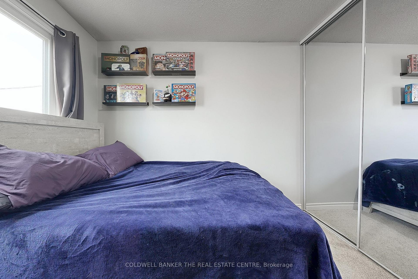
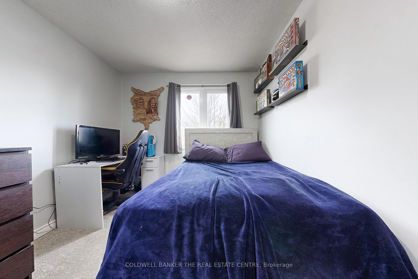
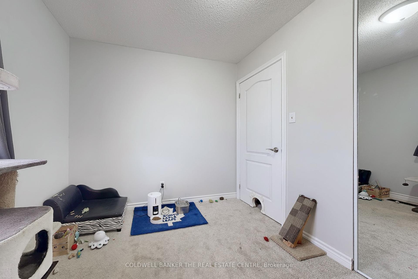

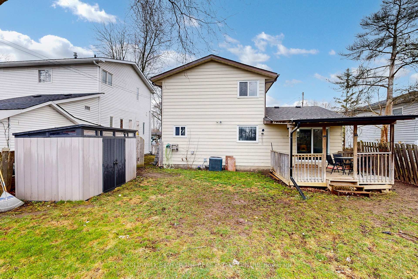
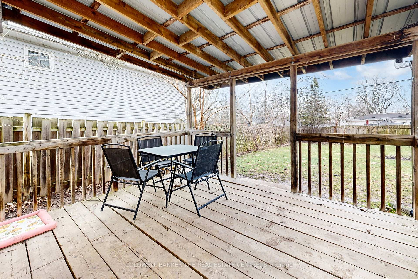


































| Situated in the heart of Georgina, this gem is perfect for the first time Buyer! Tastefully updated throughout with the perfect layout for entertaining. The combined Living Room/Dining Room walkout to the fully fenced and gated backyard complete with a covered deck for 4 season convenience and enjoyment. The galley style kitchen is complimented with Stainless Appliances, a Double Sink and loads of counter and cupboard space. An oversized window with southern exposure provides lots of natural lighting and the ability to keep an eye on the kids. Laundry is conveniently located just off the Kitchen as is stylish Powder Room on the Main Floor. To complete the main floor is an oversized Family Room to provide lots of extra living space and some separation. Upstairs, the Primary Bedroom is complimented by southern natural lighting, a ceiling fan and walk-in closet. The other 2 Bedrooms enjoy mirrored, double closets. The Main Bathroom flows along with the rest of the stylish decor throughout. The large, 75' x 125' pool sized lot, is waiting for your imagination. Restaurants, shopping, Lake Simcoe and many other amenities are all within minutes. For the commuter, the 404 is only 7 minutes away. Upgrades: Carpet 2025, Main Bathroom 2022, Appliances 2021, Roof 2021, AC 2020, Shed 2020. |
| Price | $685,000 |
| Taxes: | $3652.00 |
| Assessment Year: | 2024 |
| Occupancy: | Owner |
| Address: | 163 Silas Boul , Georgina, L4P 2K2, York |
| Directions/Cross Streets: | Metro/Silas |
| Rooms: | 9 |
| Bedrooms: | 3 |
| Bedrooms +: | 0 |
| Family Room: | T |
| Basement: | Crawl Space |
| Level/Floor | Room | Length(ft) | Width(ft) | Descriptions | |
| Room 1 | Main | Kitchen | 12.07 | 9.58 | Galley Kitchen, Stainless Steel Appl, Double Sink |
| Room 2 | Main | Living Ro | 15.25 | 13.48 | Laminate, Combined w/Dining, Casement Windows |
| Room 3 | Main | Dining Ro | 10.4 | 9.58 | Laminate, Sliding Doors, W/O To Deck |
| Room 4 | Main | Family Ro | 18.66 | 10.92 | Laminate, Casement Windows |
| Room 5 | Main | Foyer | 11.68 | 8.43 | Vinyl Floor, Double Closet |
| Room 6 | Main | Laundry | 6.17 | 5.41 | |
| Room 7 | Second | Primary B | 14.2 | 9.58 | Broadloom, Walk-In Closet(s), Ceiling Fan(s) |
| Room 8 | Second | Bedroom 2 | 9.25 | 12.33 | Broadloom, Double Closet, Mirrored Closet |
| Room 9 | Second | Bedroom 3 | 13.02 | 8.66 | Broadloom, Double Closet, Mirrored Closet |
| Washroom Type | No. of Pieces | Level |
| Washroom Type 1 | 4 | Second |
| Washroom Type 2 | 2 | Main |
| Washroom Type 3 | 0 | |
| Washroom Type 4 | 0 | |
| Washroom Type 5 | 0 |
| Total Area: | 0.00 |
| Property Type: | Detached |
| Style: | 2-Storey |
| Exterior: | Aluminum Siding, Stone |
| Garage Type: | None |
| (Parking/)Drive: | Private Do |
| Drive Parking Spaces: | 4 |
| Park #1 | |
| Parking Type: | Private Do |
| Park #2 | |
| Parking Type: | Private Do |
| Pool: | None |
| Approximatly Square Footage: | 1100-1500 |
| CAC Included: | N |
| Water Included: | N |
| Cabel TV Included: | N |
| Common Elements Included: | N |
| Heat Included: | N |
| Parking Included: | N |
| Condo Tax Included: | N |
| Building Insurance Included: | N |
| Fireplace/Stove: | N |
| Heat Type: | Forced Air |
| Central Air Conditioning: | Central Air |
| Central Vac: | N |
| Laundry Level: | Syste |
| Ensuite Laundry: | F |
| Sewers: | Sewer |
$
%
Years
This calculator is for demonstration purposes only. Always consult a professional
financial advisor before making personal financial decisions.
| Although the information displayed is believed to be accurate, no warranties or representations are made of any kind. |
| COLDWELL BANKER THE REAL ESTATE CENTRE |
- Listing -1 of 0
|
|

Dir:
416-901-9881
Bus:
416-901-8881
Fax:
416-901-9881
| Virtual Tour | Book Showing | Email a Friend |
Jump To:
At a Glance:
| Type: | Freehold - Detached |
| Area: | York |
| Municipality: | Georgina |
| Neighbourhood: | Keswick North |
| Style: | 2-Storey |
| Lot Size: | x 125.05(Feet) |
| Approximate Age: | |
| Tax: | $3,652 |
| Maintenance Fee: | $0 |
| Beds: | 3 |
| Baths: | 2 |
| Garage: | 0 |
| Fireplace: | N |
| Air Conditioning: | |
| Pool: | None |
Locatin Map:
Payment Calculator:

Contact Info
SOLTANIAN REAL ESTATE
Brokerage sharon@soltanianrealestate.com SOLTANIAN REAL ESTATE, Brokerage Independently owned and operated. 175 Willowdale Avenue #100, Toronto, Ontario M2N 4Y9 Office: 416-901-8881Fax: 416-901-9881Cell: 416-901-9881Office LocationFind us on map
Listing added to your favorite list
Looking for resale homes?

By agreeing to Terms of Use, you will have ability to search up to 305835 listings and access to richer information than found on REALTOR.ca through my website.

