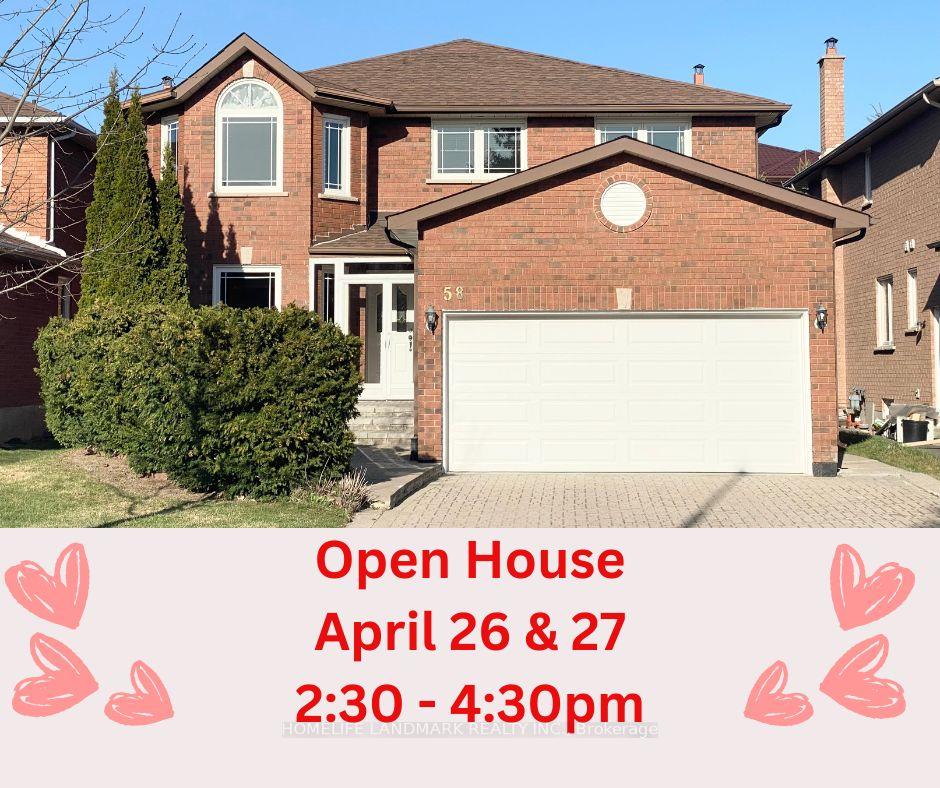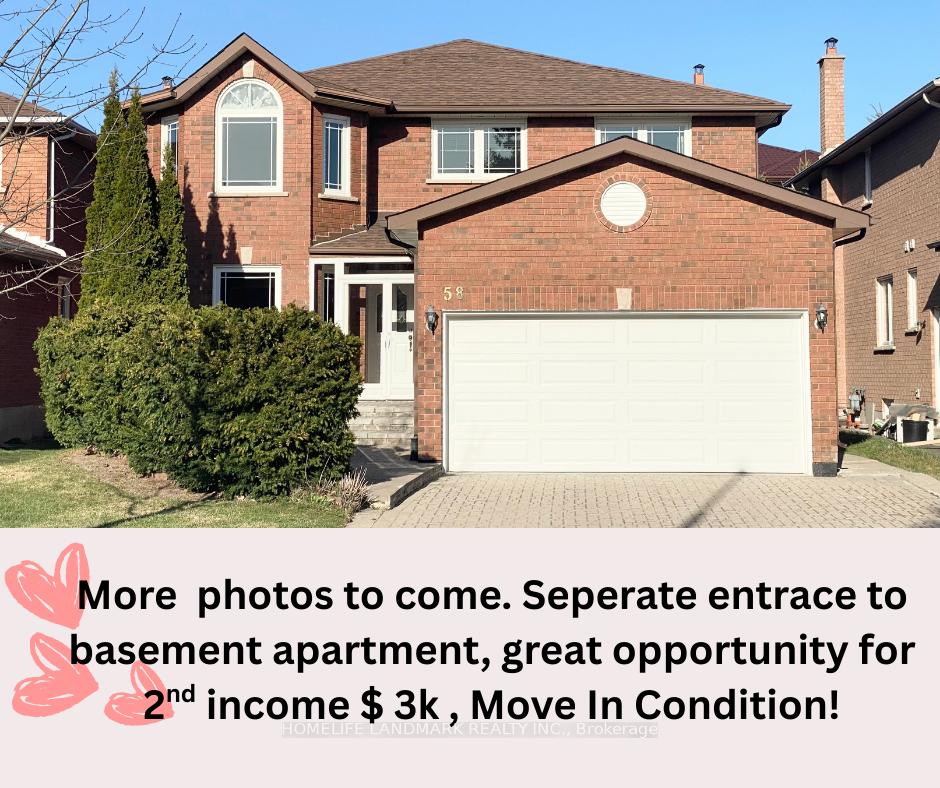$1,898,000
Available - For Sale
Listing ID: N12097564
58 Trinity Cres , Richmond Hill, L4B 3L7, York




| Welcome to 58 Trinity Crescent, located in the heart of the highly sought-after Docrest community in Richmond Hill. This beautifully maintained home offers over 4600 sq. ft. of total living space (MPAC: 3,100 sq. ft. above grade, excluding the finished basement).The spacious and functional layout features 5 generously sized bedrooms on the second floor, including a large primary suite with a private 4-piece ensuite bathroom, the home is designed with 2 full kitchens and 2 laundry areas, along with a separate entrance to the basement apartment providing an excellent opportunity to generate rental income or accommodate multi-generational living. Located in a family-friendly neighborhood, this home is just minutes from Highway 407 and under 10 minutes to Highway 404, with public transit, schools, supermarkets, and local restaurants all within walking distance. Offer Anytime! |
| Price | $1,898,000 |
| Taxes: | $8554.00 |
| Assessment Year: | 2024 |
| Occupancy: | Owner |
| Address: | 58 Trinity Cres , Richmond Hill, L4B 3L7, York |
| Directions/Cross Streets: | Bayview / Briggs |
| Rooms: | 11 |
| Rooms +: | 5 |
| Bedrooms: | 5 |
| Bedrooms +: | 3 |
| Family Room: | T |
| Basement: | Separate Ent, Apartment |
| Level/Floor | Room | Length(ft) | Width(ft) | Descriptions | |
| Room 1 | Ground | Living Ro | 17.97 | 10.99 | Bay Window, Hardwood Floor, Open Concept |
| Room 2 | Ground | Dining Ro | 14.99 | 10.99 | Window, Hardwood Floor, French Doors |
| Room 3 | Ground | Kitchen | 27.98 | 24.01 | Bay Window, Family Size Kitchen, Walk-Out |
| Room 4 | Ground | Family Ro | 18.04 | 12 | Brick Fireplace, Hardwood Floor, Overlooks Backyard |
| Room 5 | Ground | Den | 12 | 10 | French Doors, Hardwood Floor, Glass Block Window |
| Room 6 | Second | Primary B | 22.99 | 16.01 | Walk-In Closet(s), 4 Pc Ensuite, Large Window |
| Room 7 | Second | Bedroom 2 | 14.99 | 12 | Window, Closet |
| Room 8 | Second | Bedroom 3 | 12.99 | 12 | Window, Double Closet |
| Room 9 | Second | Bedroom 4 | 12.99 | 10.99 | Window, Double Closet |
| Room 10 | Second | Bedroom 3 | 12.99 | 12 | Window, Double Closet |
| Room 11 | Second | Bedroom 4 | 12.99 | 10.99 | Window, Double Closet |
| Washroom Type | No. of Pieces | Level |
| Washroom Type 1 | 4 | Second |
| Washroom Type 2 | 3 | Second |
| Washroom Type 3 | 2 | Ground |
| Washroom Type 4 | 3 | Basement |
| Washroom Type 5 | 0 | |
| Washroom Type 6 | 4 | Second |
| Washroom Type 7 | 3 | Second |
| Washroom Type 8 | 2 | Ground |
| Washroom Type 9 | 3 | Basement |
| Washroom Type 10 | 0 | |
| Washroom Type 11 | 4 | Second |
| Washroom Type 12 | 3 | Second |
| Washroom Type 13 | 2 | Ground |
| Washroom Type 14 | 3 | Basement |
| Washroom Type 15 | 0 |
| Total Area: | 0.00 |
| Approximatly Age: | 31-50 |
| Property Type: | Detached |
| Style: | 2-Storey |
| Exterior: | Concrete |
| Garage Type: | Attached |
| (Parking/)Drive: | Private |
| Drive Parking Spaces: | 4 |
| Park #1 | |
| Parking Type: | Private |
| Park #2 | |
| Parking Type: | Private |
| Pool: | None |
| Approximatly Age: | 31-50 |
| Approximatly Square Footage: | 3000-3500 |
| CAC Included: | N |
| Water Included: | N |
| Cabel TV Included: | N |
| Common Elements Included: | N |
| Heat Included: | N |
| Parking Included: | N |
| Condo Tax Included: | N |
| Building Insurance Included: | N |
| Fireplace/Stove: | Y |
| Heat Type: | Forced Air |
| Central Air Conditioning: | Central Air |
| Central Vac: | Y |
| Laundry Level: | Syste |
| Ensuite Laundry: | F |
| Sewers: | Sewer |
$
%
Years
This calculator is for demonstration purposes only. Always consult a professional
financial advisor before making personal financial decisions.
| Although the information displayed is believed to be accurate, no warranties or representations are made of any kind. |
| HOMELIFE LANDMARK REALTY INC. |
- Listing -1 of 0
|
|

Dir:
416-901-9881
Bus:
416-901-8881
Fax:
416-901-9881
| Virtual Tour | Book Showing | Email a Friend |
Jump To:
At a Glance:
| Type: | Freehold - Detached |
| Area: | York |
| Municipality: | Richmond Hill |
| Neighbourhood: | Doncrest |
| Style: | 2-Storey |
| Lot Size: | x 110.69(Feet) |
| Approximate Age: | 31-50 |
| Tax: | $8,554 |
| Maintenance Fee: | $0 |
| Beds: | 5+3 |
| Baths: | 4 |
| Garage: | 0 |
| Fireplace: | Y |
| Air Conditioning: | |
| Pool: | None |
Locatin Map:
Payment Calculator:

Contact Info
SOLTANIAN REAL ESTATE
Brokerage sharon@soltanianrealestate.com SOLTANIAN REAL ESTATE, Brokerage Independently owned and operated. 175 Willowdale Avenue #100, Toronto, Ontario M2N 4Y9 Office: 416-901-8881Fax: 416-901-9881Cell: 416-901-9881Office LocationFind us on map
Listing added to your favorite list
Looking for resale homes?

By agreeing to Terms of Use, you will have ability to search up to 305835 listings and access to richer information than found on REALTOR.ca through my website.

