$1,099,000
Available - For Sale
Listing ID: N12096799
61 Church Stre , Markham, L3P 2M1, York
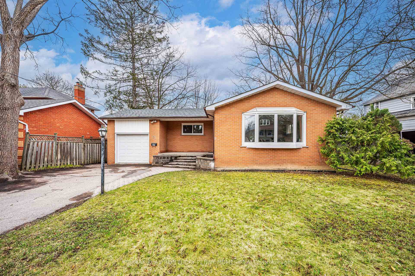
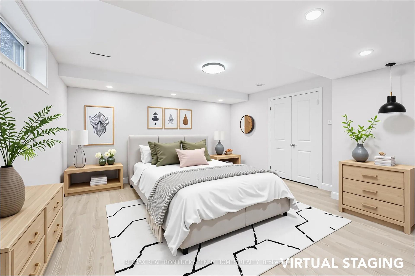
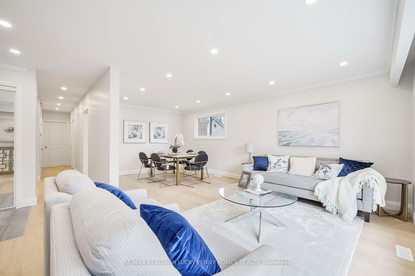
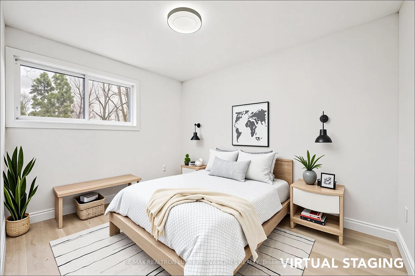
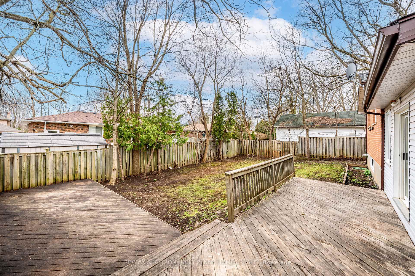

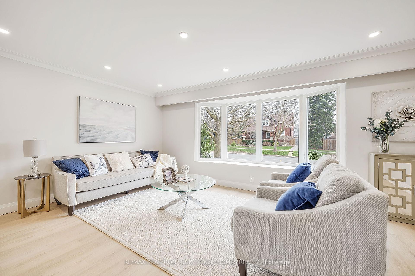
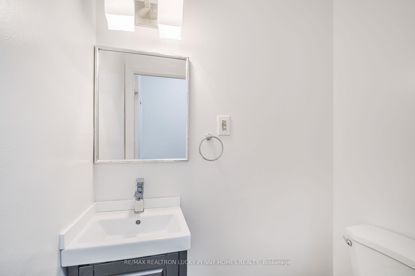
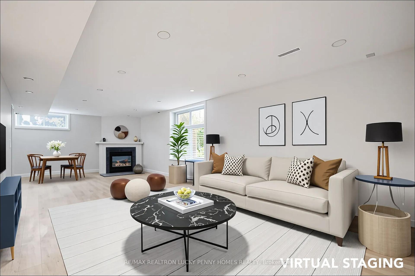
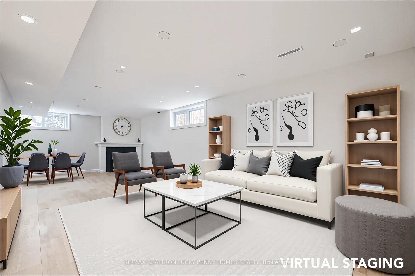
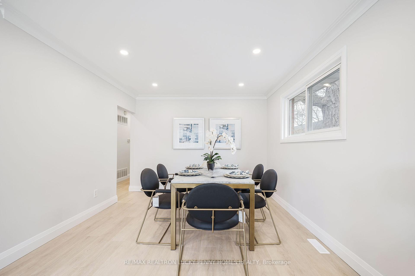
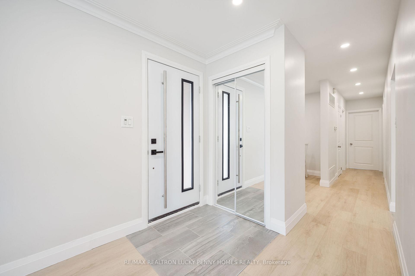
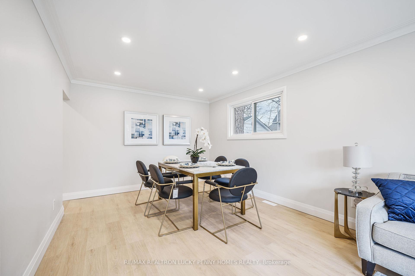

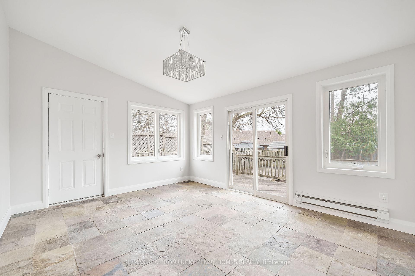
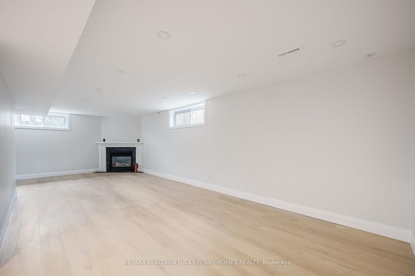
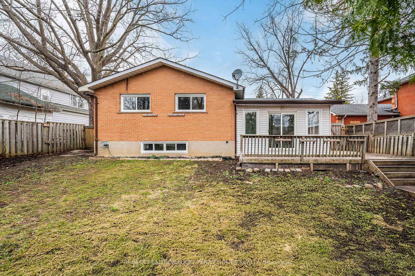
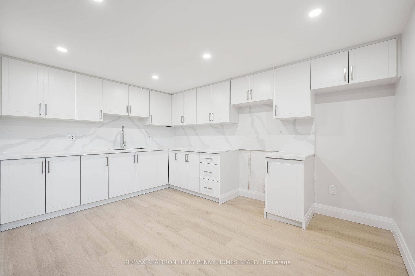
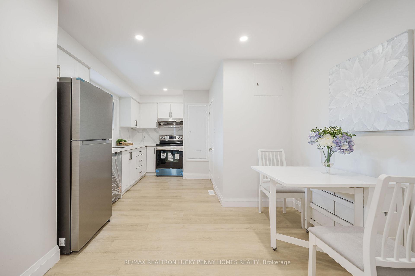
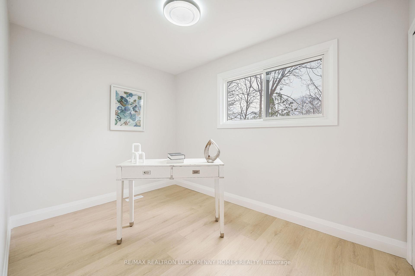
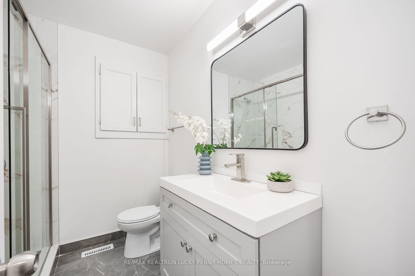
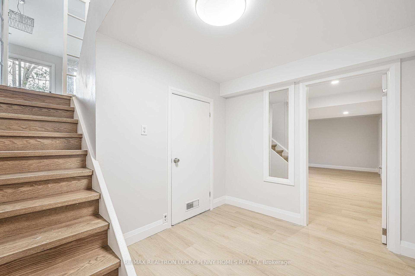
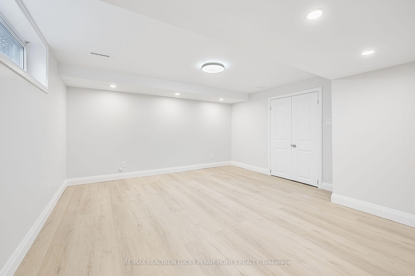
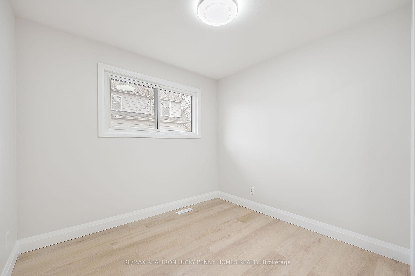
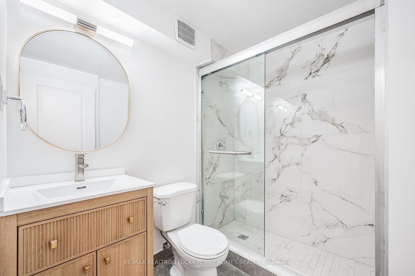
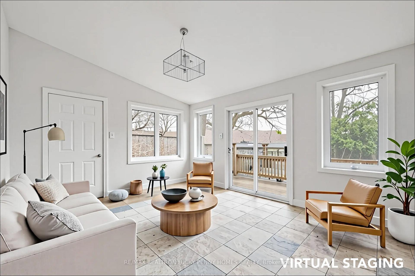
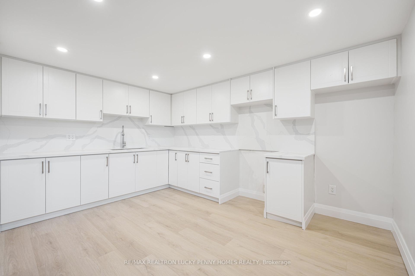
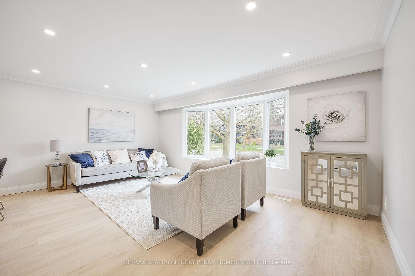
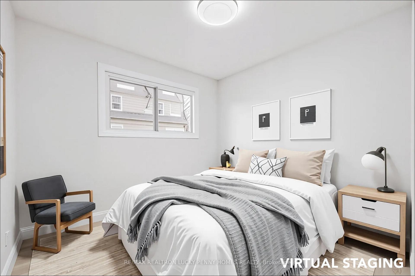
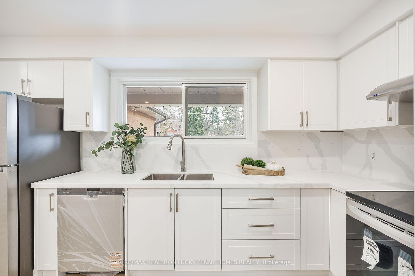

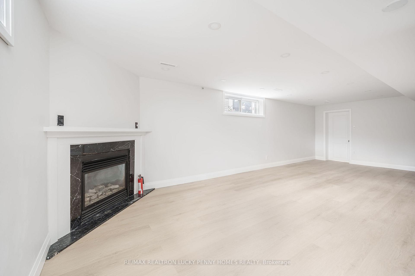
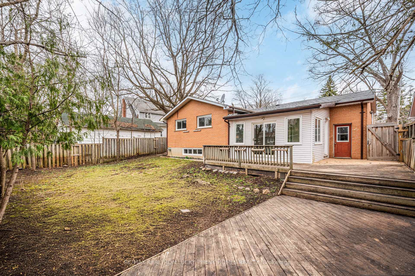

































| Location! Location! Location! Welcome to this absolutely stunning, newly renovated, never-lived-in bungalow, perfectly nestled on one of the most prestigious streets in the heart of Old Markham Village. Step inside to discover an open concept layout that exudes elegance and sophistication. The main floor boasts 3 spacious bedrooms and an expansive living and dining area that flows seamlessly into the breathtaking, eat-in kitchen, complete with quartz countertop and backsplash. The incredible sunroom addition at the rear of the home features soaring ceilings and an abundance of natural light. With a walkout to an oversized deck and private backyard, this sanctuary becomes your ultimate retreatideal for relaxation or entertaining in style. The fully finished lower level offers a separate entrance, adding versatility and potential. You'll find a grand recreation area perfect for any family gathering, a charming wetbar, and an additional bedroom. Whether you're looking for a guest suite or potential rental income, this space offers endless possibilities. With access to Main St Markham, parks, shopping, dining, and transit, this home offers the rare combination of functionality and an unbeatable location. |
| Price | $1,099,000 |
| Taxes: | $4763.00 |
| Assessment Year: | 2024 |
| Occupancy: | Owner |
| Address: | 61 Church Stre , Markham, L3P 2M1, York |
| Directions/Cross Streets: | Hwy 7 & Markham Rd |
| Rooms: | 8 |
| Rooms +: | 2 |
| Bedrooms: | 3 |
| Bedrooms +: | 1 |
| Family Room: | F |
| Basement: | Finished wit, Separate Ent |
| Level/Floor | Room | Length(ft) | Width(ft) | Descriptions | |
| Room 1 | Main | Living Ro | 18.04 | 11.15 | Vinyl Floor, Pot Lights, Bay Window |
| Room 2 | Main | Dining Ro | 10.5 | 9.18 | Vinyl Floor, Pot Lights, Crown Moulding |
| Room 3 | Main | Kitchen | 17.71 | 7.54 | Quartz Counter, Stainless Steel Appl, Eat-in Kitchen |
| Room 4 | Main | Breakfast | 7.87 | 3.94 | Vinyl Floor, Pot Lights, Window |
| Room 5 | Main | Primary B | 10.5 | 9.18 | Vinyl Floor, Closet, South View |
| Room 6 | Main | Bedroom 2 | 11.15 | 10.82 | Vinyl Floor, Closet, Overlooks Backyard |
| Room 7 | Main | Bedroom 3 | 10.82 | 7.54 | Vinyl Floor, Closet, Window |
| Room 8 | Main | Sunroom | 15.09 | 11.81 | Tile Floor, Large Window, W/O To Deck |
| Room 9 | Basement | Recreatio | 26.57 | 21.65 | Wet Bar, Fireplace, Quartz Counter |
| Room 10 | Basement | Bedroom | 14.1 | 13.78 | Vinyl Floor, Pot Lights, Double Closet |
| Washroom Type | No. of Pieces | Level |
| Washroom Type 1 | 2 | Main |
| Washroom Type 2 | 3 | Main |
| Washroom Type 3 | 3 | Basement |
| Washroom Type 4 | 0 | |
| Washroom Type 5 | 0 |
| Total Area: | 0.00 |
| Property Type: | Detached |
| Style: | Bungalow |
| Exterior: | Brick |
| Garage Type: | Attached |
| (Parking/)Drive: | Private Do |
| Drive Parking Spaces: | 4 |
| Park #1 | |
| Parking Type: | Private Do |
| Park #2 | |
| Parking Type: | Private Do |
| Pool: | None |
| Approximatly Square Footage: | 1100-1500 |
| CAC Included: | N |
| Water Included: | N |
| Cabel TV Included: | N |
| Common Elements Included: | N |
| Heat Included: | N |
| Parking Included: | N |
| Condo Tax Included: | N |
| Building Insurance Included: | N |
| Fireplace/Stove: | Y |
| Heat Type: | Forced Air |
| Central Air Conditioning: | Central Air |
| Central Vac: | N |
| Laundry Level: | Syste |
| Ensuite Laundry: | F |
| Sewers: | Sewer |
$
%
Years
This calculator is for demonstration purposes only. Always consult a professional
financial advisor before making personal financial decisions.
| Although the information displayed is believed to be accurate, no warranties or representations are made of any kind. |
| RE/MAX REALTRON LUCKY PENNY HOMES REALTY |
- Listing -1 of 0
|
|

Dir:
416-901-9881
Bus:
416-901-8881
Fax:
416-901-9881
| Book Showing | Email a Friend |
Jump To:
At a Glance:
| Type: | Freehold - Detached |
| Area: | York |
| Municipality: | Markham |
| Neighbourhood: | Old Markham Village |
| Style: | Bungalow |
| Lot Size: | x 108.20(Feet) |
| Approximate Age: | |
| Tax: | $4,763 |
| Maintenance Fee: | $0 |
| Beds: | 3+1 |
| Baths: | 3 |
| Garage: | 0 |
| Fireplace: | Y |
| Air Conditioning: | |
| Pool: | None |
Locatin Map:
Payment Calculator:

Contact Info
SOLTANIAN REAL ESTATE
Brokerage sharon@soltanianrealestate.com SOLTANIAN REAL ESTATE, Brokerage Independently owned and operated. 175 Willowdale Avenue #100, Toronto, Ontario M2N 4Y9 Office: 416-901-8881Fax: 416-901-9881Cell: 416-901-9881Office LocationFind us on map
Listing added to your favorite list
Looking for resale homes?

By agreeing to Terms of Use, you will have ability to search up to 305835 listings and access to richer information than found on REALTOR.ca through my website.

