$999,800
Available - For Sale
Listing ID: N12103046
340 Bur Oak Aven , Markham, L6C 2T9, York
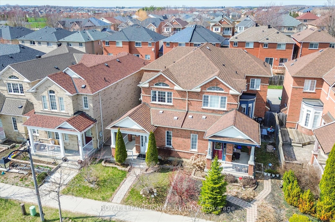
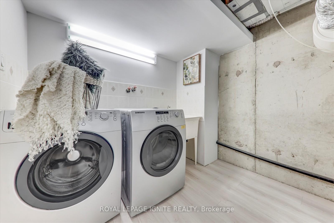
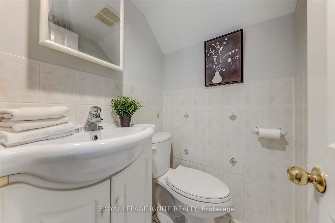
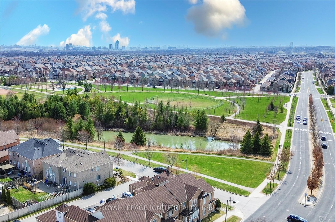
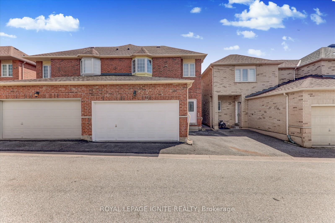
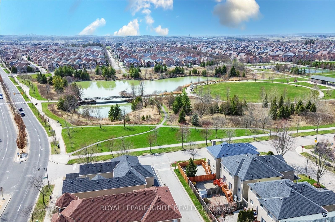
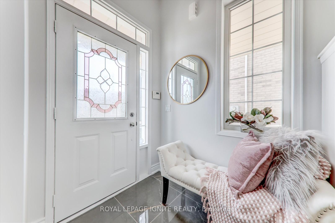
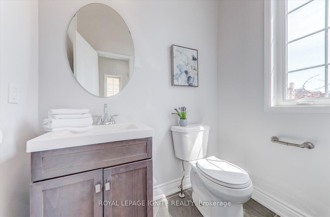
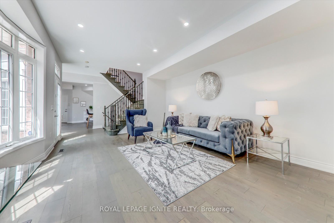
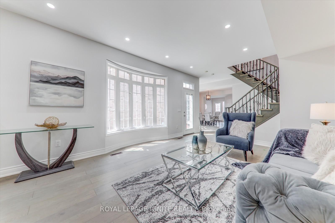
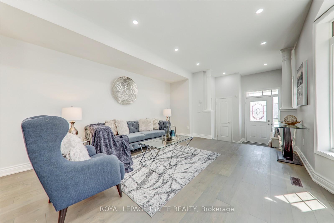
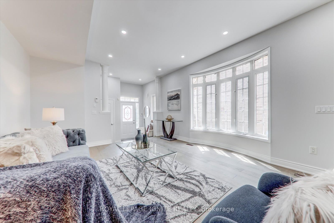
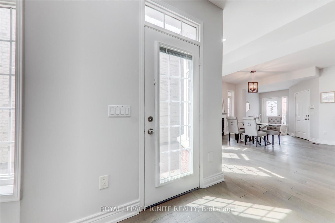
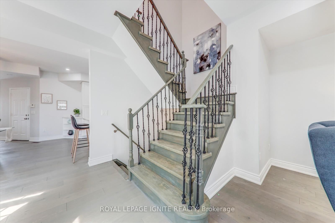
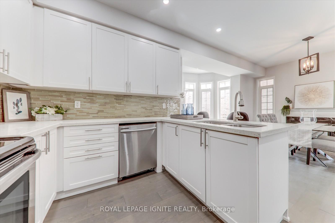
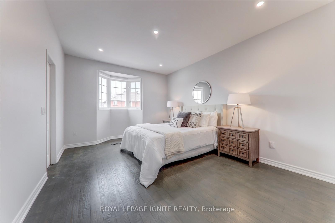
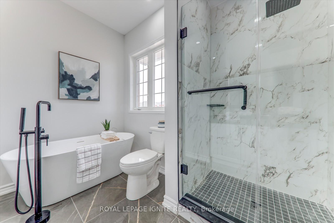
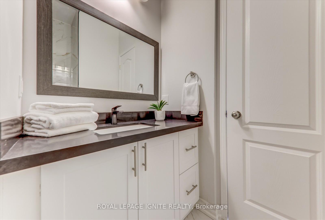
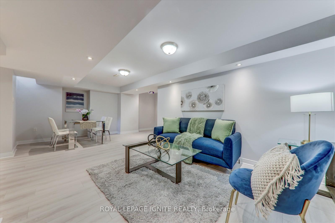
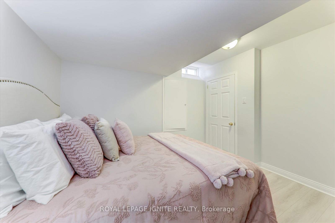
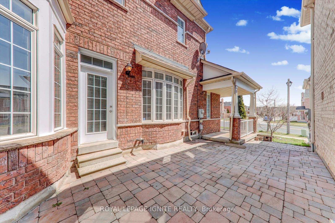
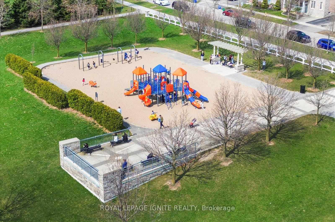
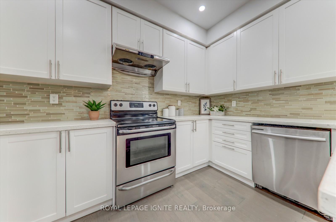
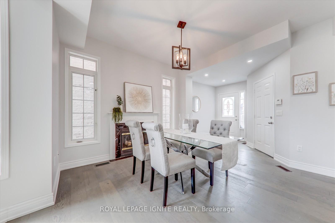
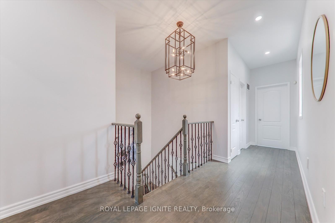
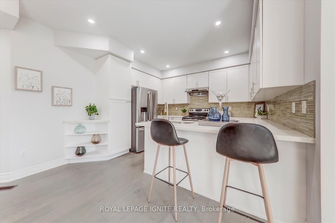
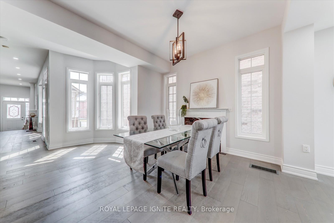
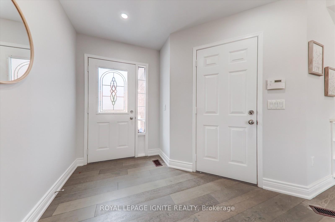
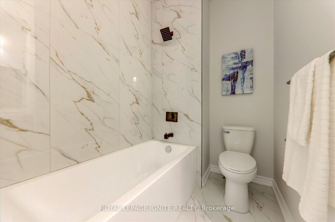
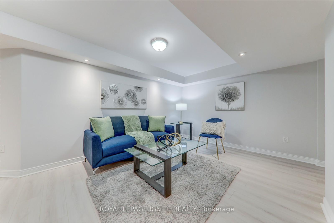
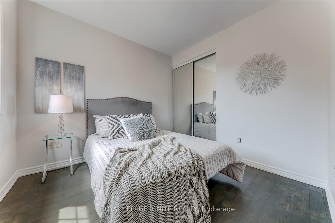
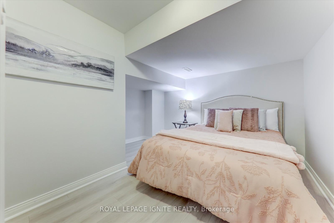
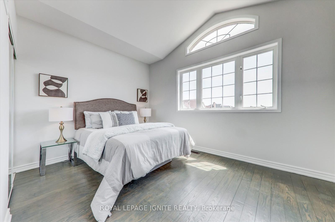
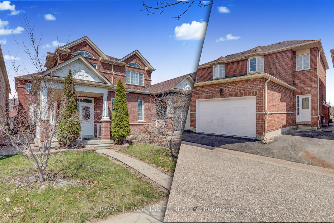
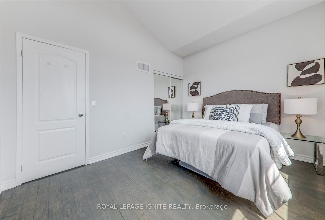
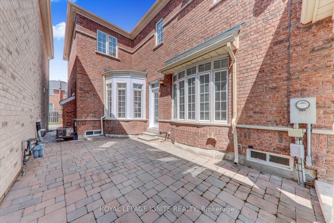
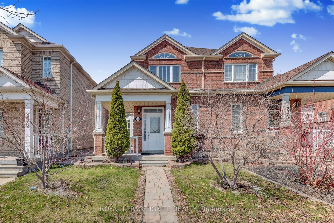
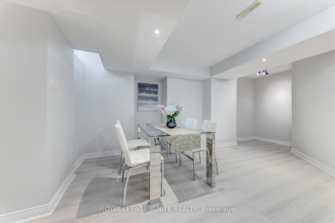
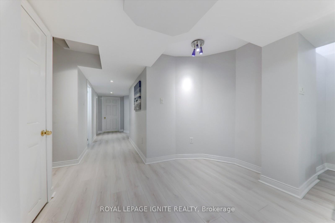
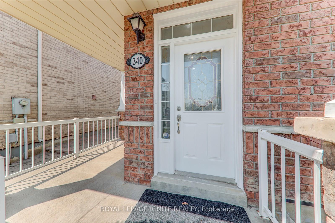
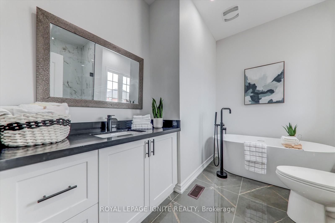
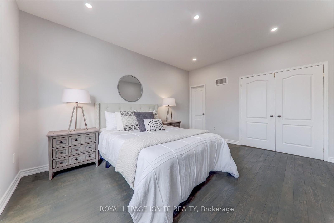
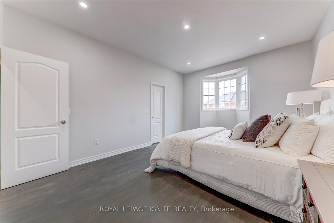
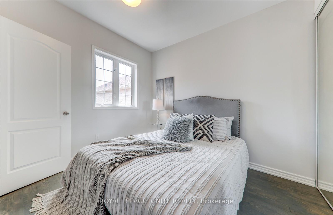
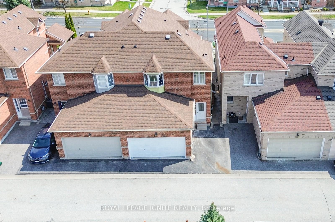
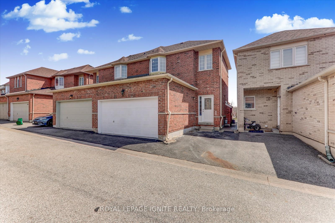
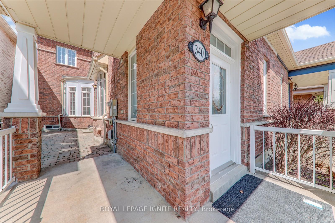
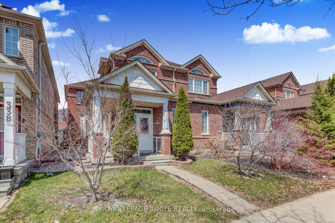
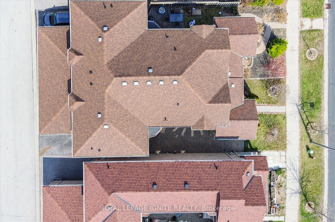
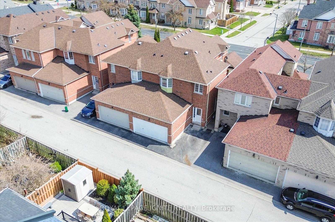


















































| Stunning Fully Renovated Home in Prime Berczy Community, Markham. Welcome to this beautifully transformed residence, renovated from top to bottom to deliver the perfect combination of modern style, comfort, and everyday functionality located in one of Markham's most desirable communities. This 3+1 bedroom, 4-bathroom home features a rare double-car garage and 4 total parking spaces, offering both curb appeal and practical convenience. Inside, you'll find a thoughtfully redesigned interior with 9-foot ceilings on both the main and second floors, creating a bright and open atmosphere. Freshly painted in stylish, neutral tones, the home serves as a clean and elegant backdrop ready for your personal touch. The renovations include updated flooring, modern light fixtures, upgraded bathrooms, and a beautifully finished basement ideal for a family room, home office, gym, or guest suite. Every detail has been carefully curated to showcase quality craftsmanship throughout. Perfectly situated just steps from scenic parks, top-ranked schools like Castlemore Public School, Stonebridge Public School, Toronto Elite School and many more, grocery stores, local restaurants, and everyday essentials, this home offers the perfect balance of community warmth and urban convenience. Whether you're a growing family, or professional couple, this beautiful move-in ready home is a rare find. |
| Price | $999,800 |
| Taxes: | $4872.11 |
| Occupancy: | Owner |
| Address: | 340 Bur Oak Aven , Markham, L6C 2T9, York |
| Directions/Cross Streets: | Mccowan W./16th Ave |
| Rooms: | 9 |
| Bedrooms: | 3 |
| Bedrooms +: | 1 |
| Family Room: | T |
| Basement: | Finished |
| Level/Floor | Room | Length(ft) | Width(ft) | Descriptions | |
| Room 1 | Main | Living Ro | 12.5 | 18.01 | Combined w/Dining, Hardwood Floor, Window |
| Room 2 | Main | Dining Ro | 12.5 | 18.01 | Combined w/Living, Hardwood Floor, Window |
| Room 3 | Main | Family Ro | 13.97 | 10 | W/O To Yard, Hardwood Floor, Window |
| Room 4 | Main | Kitchen | 8.07 | 11.97 | Overlooks Family, Hardwood Floor, Backsplash |
| Room 5 | Second | Primary B | 11.28 | 14.99 | 5 Pc Ensuite, Hardwood Floor, Walk-In Closet(s) |
| Room 6 | Second | Bedroom 2 | 12.5 | 10 | Closet, Window, Hardwood Floor |
| Room 7 | Second | Bedroom 3 | 10 | 8.07 | Closet, Window, Hardwood Floor |
| Room 8 | Basement | Bedroom | 12 | 10.99 | Window, Closet, Laminate |
| Room 9 | Basement | Recreatio | 12 | 22.01 | Window, Open Concept, Laminate |
| Washroom Type | No. of Pieces | Level |
| Washroom Type 1 | 2 | Main |
| Washroom Type 2 | 5 | Second |
| Washroom Type 3 | 4 | Second |
| Washroom Type 4 | 2 | Basement |
| Washroom Type 5 | 0 |
| Total Area: | 0.00 |
| Property Type: | Semi-Detached |
| Style: | 2-Storey |
| Exterior: | Brick |
| Garage Type: | Attached |
| Drive Parking Spaces: | 2 |
| Pool: | None |
| Approximatly Square Footage: | 1500-2000 |
| CAC Included: | N |
| Water Included: | N |
| Cabel TV Included: | N |
| Common Elements Included: | N |
| Heat Included: | N |
| Parking Included: | N |
| Condo Tax Included: | N |
| Building Insurance Included: | N |
| Fireplace/Stove: | Y |
| Heat Type: | Forced Air |
| Central Air Conditioning: | Central Air |
| Central Vac: | Y |
| Laundry Level: | Syste |
| Ensuite Laundry: | F |
| Sewers: | Sewer |
$
%
Years
This calculator is for demonstration purposes only. Always consult a professional
financial advisor before making personal financial decisions.
| Although the information displayed is believed to be accurate, no warranties or representations are made of any kind. |
| ROYAL LEPAGE IGNITE REALTY |
- Listing -1 of 0
|
|

Dir:
416-901-9881
Bus:
416-901-8881
Fax:
416-901-9881
| Virtual Tour | Book Showing | Email a Friend |
Jump To:
At a Glance:
| Type: | Freehold - Semi-Detached |
| Area: | York |
| Municipality: | Markham |
| Neighbourhood: | Berczy |
| Style: | 2-Storey |
| Lot Size: | x 27.42(Metres) |
| Approximate Age: | |
| Tax: | $4,872.11 |
| Maintenance Fee: | $0 |
| Beds: | 3+1 |
| Baths: | 4 |
| Garage: | 0 |
| Fireplace: | Y |
| Air Conditioning: | |
| Pool: | None |
Locatin Map:
Payment Calculator:

Contact Info
SOLTANIAN REAL ESTATE
Brokerage sharon@soltanianrealestate.com SOLTANIAN REAL ESTATE, Brokerage Independently owned and operated. 175 Willowdale Avenue #100, Toronto, Ontario M2N 4Y9 Office: 416-901-8881Fax: 416-901-9881Cell: 416-901-9881Office LocationFind us on map
Listing added to your favorite list
Looking for resale homes?

By agreeing to Terms of Use, you will have ability to search up to 305835 listings and access to richer information than found on REALTOR.ca through my website.

