$1,599,900
Available - For Sale
Listing ID: E12099697
49 Montana Cres , Whitby, L1M 0G4, Durham
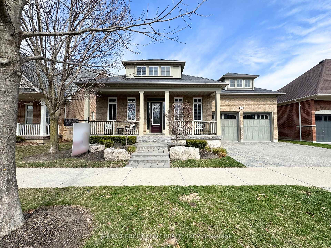

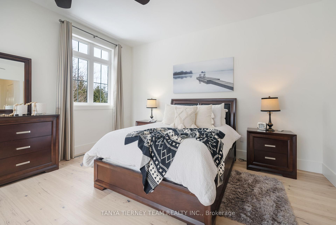
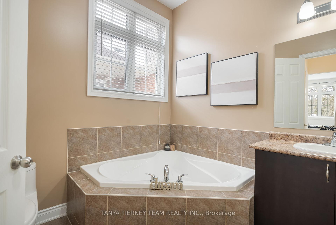
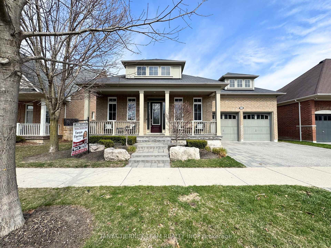
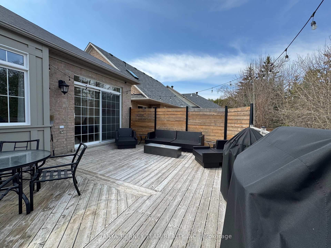
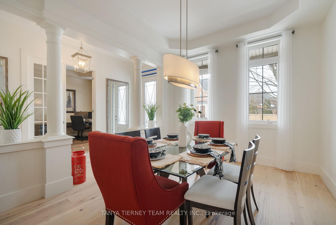
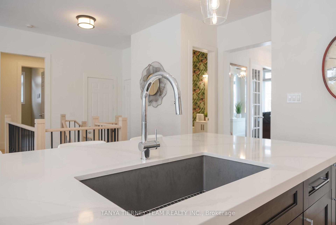
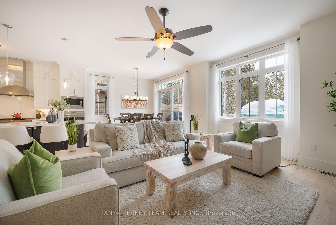
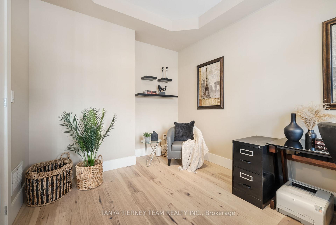
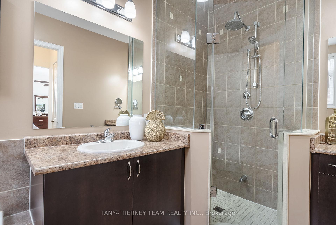
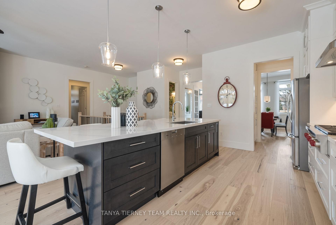
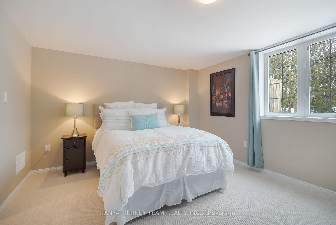
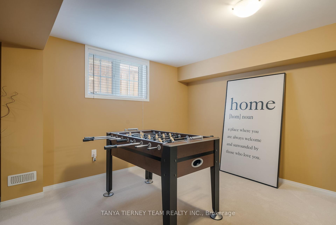
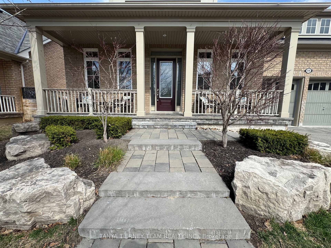
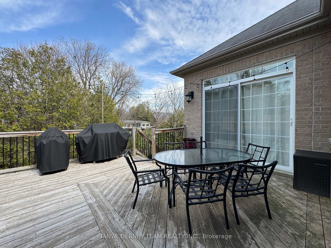
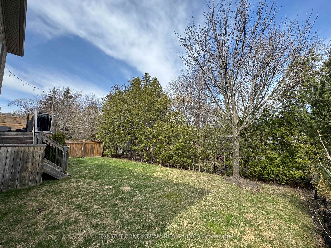
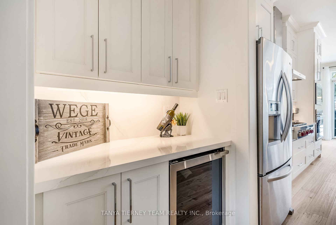
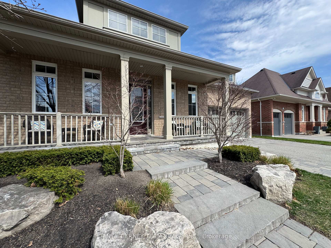
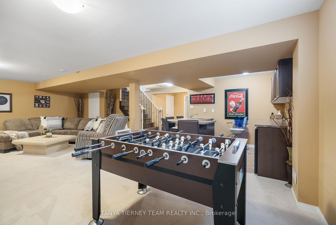
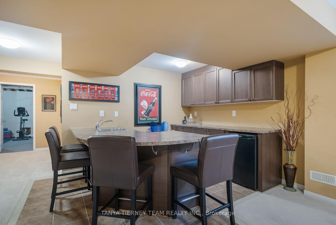
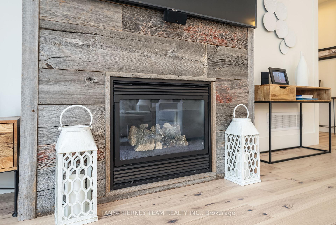
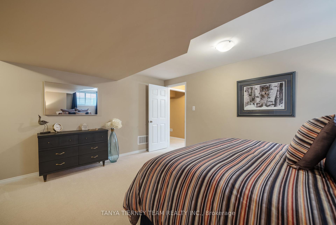
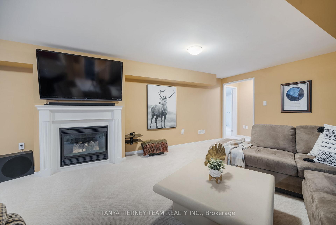
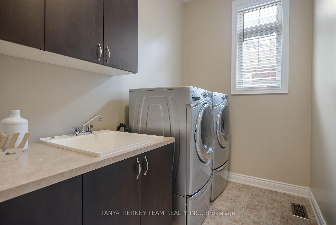
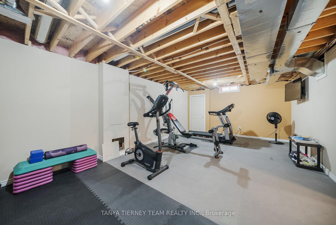
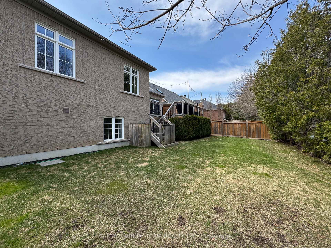
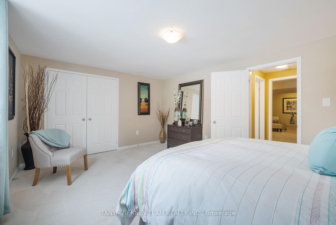
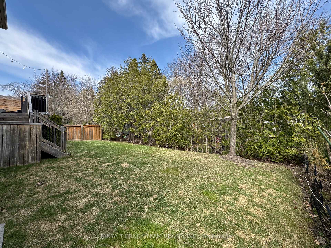
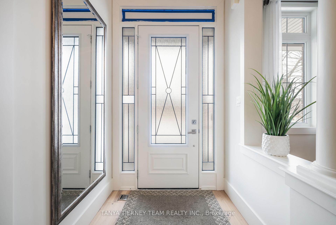
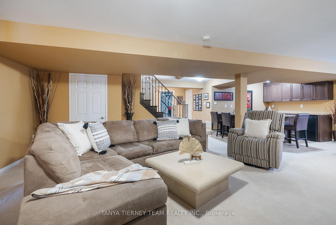

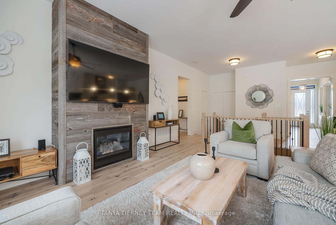
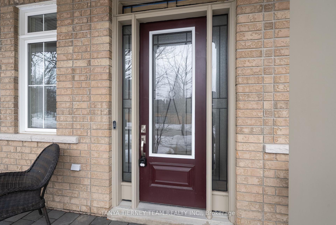
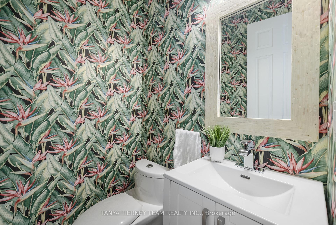
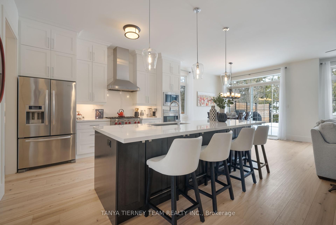
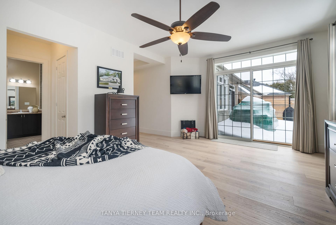

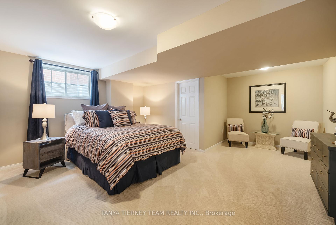
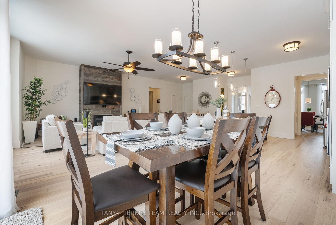
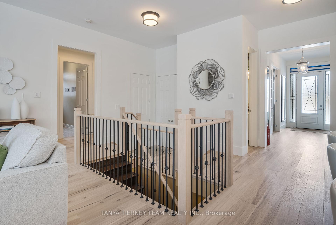
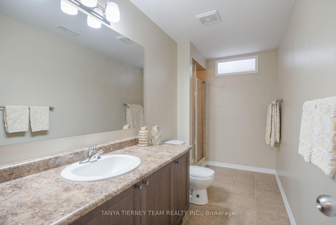
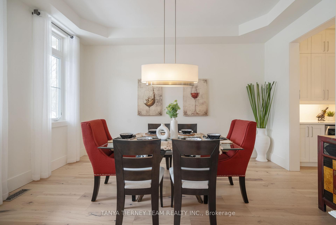
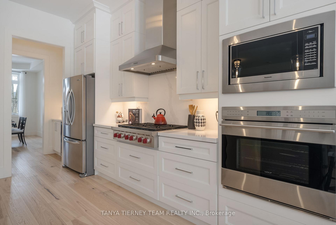
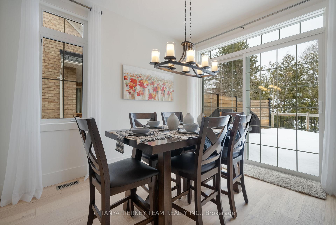













































| Tribute's Platinum Collection! The 'Cornwall' model featuring luxury upgrades throughout including 7.5" hardwood throughout including staircase with wrought iron spindles, 10ft ceilings & more. Gourmet kitchen featuring upgraded soft close cabinets, butlers pantry with beverage fridge & custom pull out shelving, quartz counters & backsplash, large 11x4' island with ample storage & pendant lighting, built-in stainless steel appliances including Wolf oven & countertop gas range. Breakfast area boasts an oversize sliding glass walk-out with transom window leading through to the entertainers deck. Impressive great room warmed by gas fireplace with stunning custom board/batten surround & bay window with backyard views. Convenient main floor laundry, front office with french door entry that can be easily converted into a 2nd bedroom & formal dining room with elegant coffered ceilings. The lower level offers 8ft ceilings, amazing above grade windows, a spacious rec room with gas fireplace, wet bar, 3pc bath, exercise room with cushion floor & 2 additional bedrooms both with walk-in closets! Situated in a demand Brooklin community, steps to parks, schools, transits, downtown shops, transits & easy hwy 407 access for commuters! |
| Price | $1,599,900 |
| Taxes: | $10494.35 |
| Occupancy: | Owner |
| Address: | 49 Montana Cres , Whitby, L1M 0G4, Durham |
| Acreage: | < .50 |
| Directions/Cross Streets: | Columbus Rd W/Montgomery Ave/Montana Cres |
| Rooms: | 7 |
| Rooms +: | 4 |
| Bedrooms: | 2 |
| Bedrooms +: | 2 |
| Family Room: | F |
| Basement: | Full, Finished |
| Level/Floor | Room | Length(ft) | Width(ft) | Descriptions | |
| Room 1 | Main | Great Roo | 17.97 | 16.99 | Gas Fireplace, Bay Window, Overlooks Backyard |
| Room 2 | Main | Kitchen | 13.97 | 10.59 | B/I Appliances, Quartz Counter, Breakfast Bar |
| Room 3 | Main | Breakfast | 11.97 | 10.59 | W/O To Deck, Open Concept, Hardwood Floor |
| Room 4 | Main | Dining Ro | 14.99 | 10.99 | Formal Rm, Coffered Ceiling(s), Hardwood Floor |
| Room 5 | Main | Office | 13.38 | 10.3 | French Doors, Coffered Ceiling(s), Hardwood Floor |
| Room 6 | Main | Primary B | 13.97 | 12.99 | 5 Pc Ensuite, W/O To Deck, His and Hers Closets |
| Room 7 | Main | Laundry | 12.63 | 5.97 | Window, Laundry Sink, Ceramic Floor |
| Room 8 | Basement | Recreatio | 28.7 | 26.14 | Gas Fireplace, Wet Bar, Above Grade Window |
| Room 9 | Basement | Bedroom 2 | 18.11 | 16.17 | Above Grade Window, Walk-In Closet(s), Broadloom |
| Room 10 | Basement | Bedroom 3 | 16.66 | 12.2 | Above Grade Window, Walk-In Closet(s), Broadloom |
| Room 11 | Basement | Exercise | 26.14 | 13.68 | Above Grade Window, Partly Finished, Cushion Floor |
| Washroom Type | No. of Pieces | Level |
| Washroom Type 1 | 2 | Main |
| Washroom Type 2 | 5 | Main |
| Washroom Type 3 | 3 | Basement |
| Washroom Type 4 | 0 | |
| Washroom Type 5 | 0 |
| Total Area: | 0.00 |
| Approximatly Age: | 6-15 |
| Property Type: | Detached |
| Style: | Bungalow |
| Exterior: | Brick |
| Garage Type: | Attached |
| (Parking/)Drive: | Private Do |
| Drive Parking Spaces: | 2 |
| Park #1 | |
| Parking Type: | Private Do |
| Park #2 | |
| Parking Type: | Private Do |
| Pool: | None |
| Approximatly Age: | 6-15 |
| Approximatly Square Footage: | 2000-2500 |
| Property Features: | Golf, Park |
| CAC Included: | N |
| Water Included: | N |
| Cabel TV Included: | N |
| Common Elements Included: | N |
| Heat Included: | N |
| Parking Included: | N |
| Condo Tax Included: | N |
| Building Insurance Included: | N |
| Fireplace/Stove: | Y |
| Heat Type: | Forced Air |
| Central Air Conditioning: | Central Air |
| Central Vac: | N |
| Laundry Level: | Syste |
| Ensuite Laundry: | F |
| Elevator Lift: | False |
| Sewers: | Sewer |
| Utilities-Cable: | A |
| Utilities-Hydro: | Y |
$
%
Years
This calculator is for demonstration purposes only. Always consult a professional
financial advisor before making personal financial decisions.
| Although the information displayed is believed to be accurate, no warranties or representations are made of any kind. |
| TANYA TIERNEY TEAM REALTY INC. |
- Listing -1 of 0
|
|

Dir:
416-901-9881
Bus:
416-901-8881
Fax:
416-901-9881
| Virtual Tour | Book Showing | Email a Friend |
Jump To:
At a Glance:
| Type: | Freehold - Detached |
| Area: | Durham |
| Municipality: | Whitby |
| Neighbourhood: | Brooklin |
| Style: | Bungalow |
| Lot Size: | x 105.35(Feet) |
| Approximate Age: | 6-15 |
| Tax: | $10,494.35 |
| Maintenance Fee: | $0 |
| Beds: | 2+2 |
| Baths: | 3 |
| Garage: | 0 |
| Fireplace: | Y |
| Air Conditioning: | |
| Pool: | None |
Locatin Map:
Payment Calculator:

Contact Info
SOLTANIAN REAL ESTATE
Brokerage sharon@soltanianrealestate.com SOLTANIAN REAL ESTATE, Brokerage Independently owned and operated. 175 Willowdale Avenue #100, Toronto, Ontario M2N 4Y9 Office: 416-901-8881Fax: 416-901-9881Cell: 416-901-9881Office LocationFind us on map
Listing added to your favorite list
Looking for resale homes?

By agreeing to Terms of Use, you will have ability to search up to 305835 listings and access to richer information than found on REALTOR.ca through my website.

