$1,899,900
Available - For Sale
Listing ID: N12103272
3 Keenan Driv , Adjala-Tosorontio, L0G 1L0, Simcoe

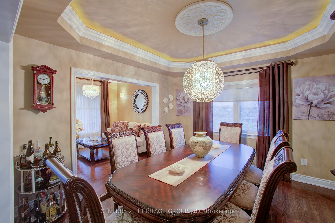

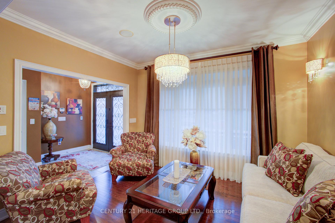
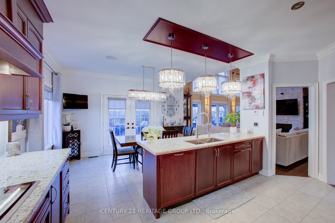
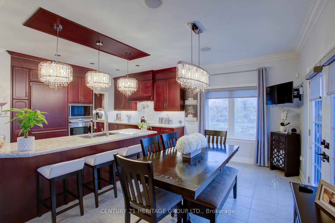
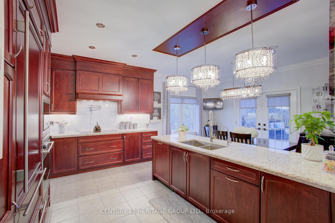
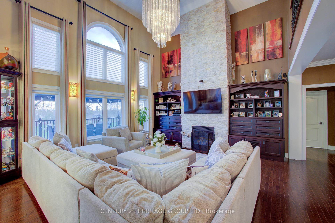
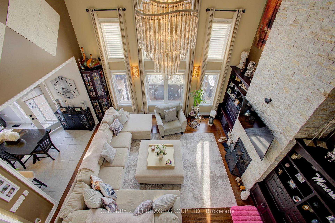
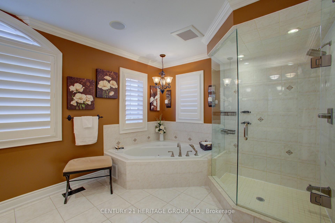
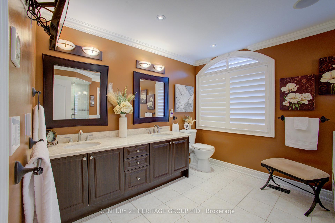
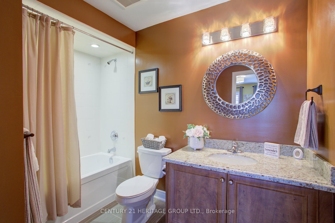
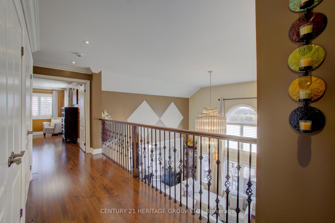
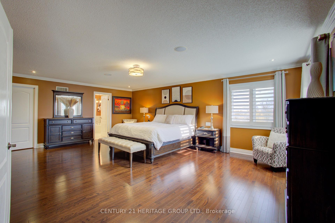
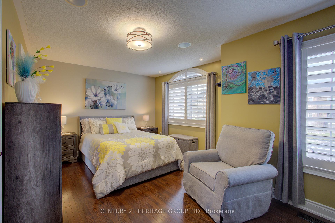
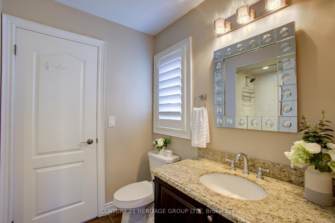
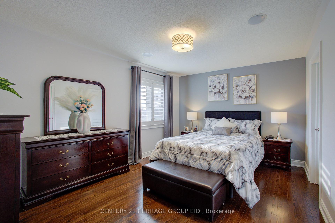

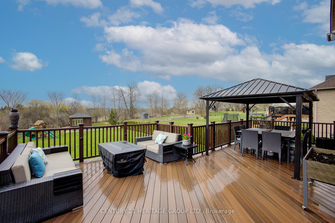
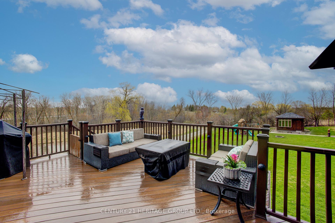
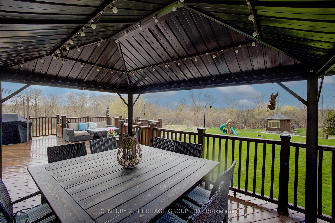
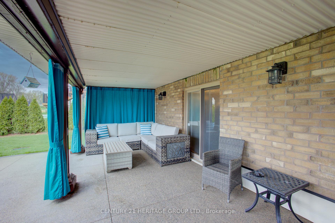

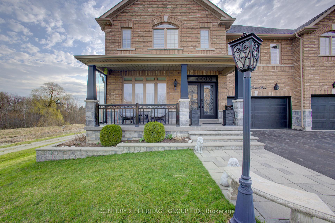
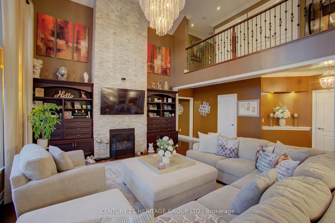
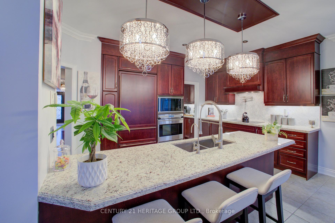
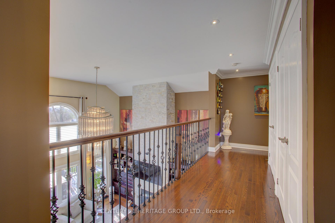
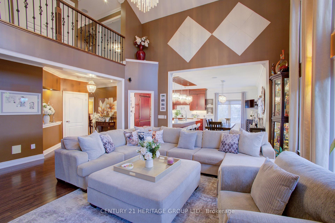
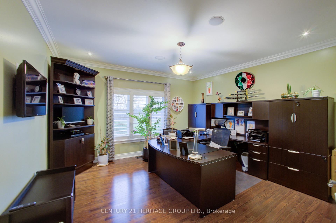
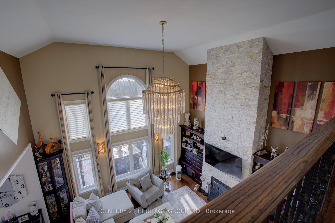
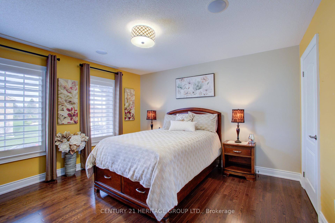
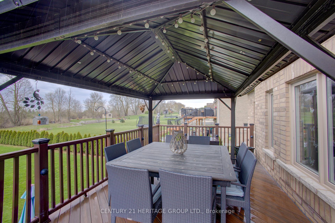
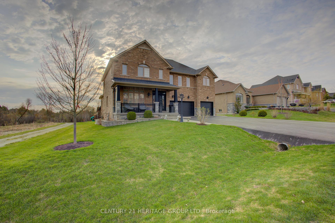

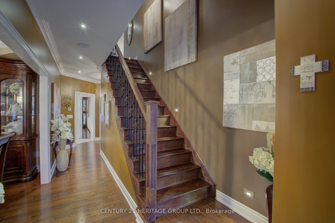
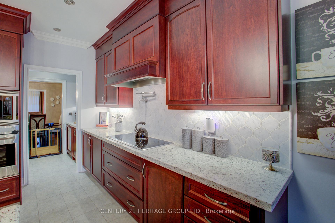
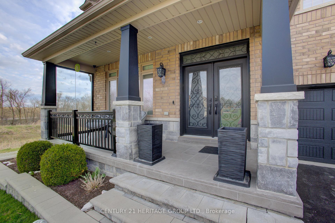
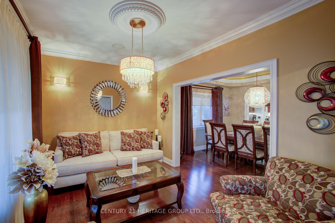
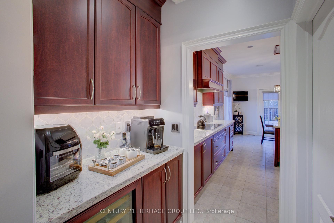
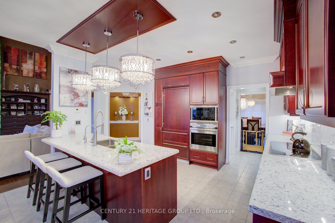
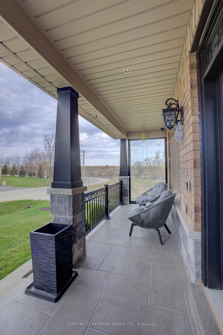
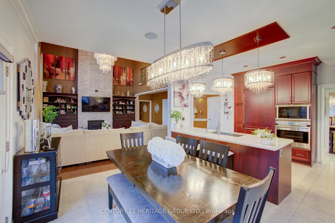
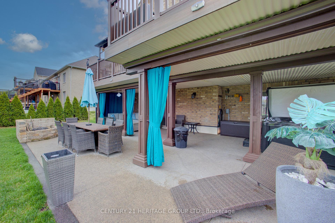
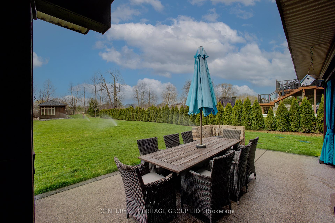
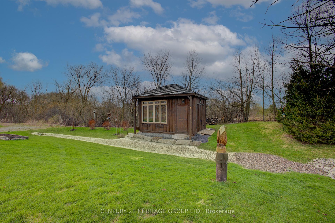
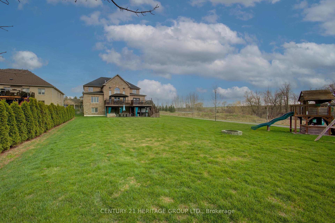
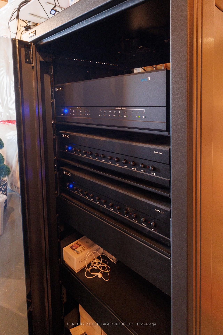

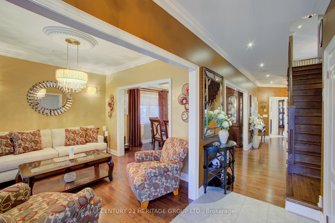
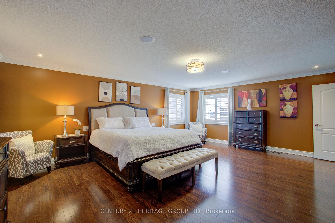


















































| Discover the epitome of sophistication and luxury in this executive home located on the most desirable street in the charming hamlet of Loretto. Every detail of this magnificent residence has been meticulously crafted to provide an unparalleled living experience. Step inside to find stunning hardwood flooring gracing the living areas, and a moulded ceiling with inset lighting adding a touch of elegance to the gracious dining room. The adjacent butler's pantry seamlessly connects the dining room to the gourmet kitchen, which boasts granite countertops, high-end built-in appliances, and an induction cooktop with a pot-filler faucet. The centre island, with a breakfast bar, is perfect for casual dining, while the walk-out deck features a canopy-covered BBQ and outdoor dining area, ideal for entertaining. The grand living room is a true showstopper, with its cathedral ceiling, wall of windows with automatic blinds, and a floor-to-ceiling stone fireplace. The upper hallway features a balcony that overlooks this spectacular space. The main floor office is perfect for those who work from home, while the built-in Bose speakers and intercom system throughout the house enhance the home's ambience. Convenience is key, with a main floor laundry room offering inside access to the spacious 3-car garage. The massive primary suite is a retreat unto itself, featuring a walk-in closet and a luxurious 5-piece ensuite bathroom with heated floors. Each of the four additional spacious bedrooms comes with an adjoining bathroom, ensuring comfort and privacy for all. The unfinished basement offers a vast space ready for your creative touch, with a walk-out to a covered patio spanning the back of the house. Imagine relaxing in the hot tub with a retractable glass partition creating a seamless indoor-outdoor experience! |
| Price | $1,899,900 |
| Taxes: | $6615.00 |
| Assessment Year: | 2025 |
| Occupancy: | Owner |
| Address: | 3 Keenan Driv , Adjala-Tosorontio, L0G 1L0, Simcoe |
| Acreage: | < .50 |
| Directions/Cross Streets: | Simcoe County Rd 50 & County Rd 1 |
| Rooms: | 16 |
| Bedrooms: | 4 |
| Bedrooms +: | 0 |
| Family Room: | T |
| Basement: | Full, Walk-Out |
| Level/Floor | Room | Length(ft) | Width(ft) | Descriptions | |
| Room 1 | Main | Foyer | 10.23 | 7.41 | Ceramic Floor, Heated Floor, Crown Moulding |
| Room 2 | Main | Sitting | 12.23 | 9.91 | Hardwood Floor, Built-in Speakers, Crown Moulding |
| Room 3 | Main | Dining Ro | 12.2 | 11.87 | Pantry, Built-in Speakers, Moulded Ceiling |
| Room 4 | Main | Kitchen | 16.56 | 10 | Ceramic Floor, B/I Appliances, Centre Island |
| Room 5 | Main | Breakfast | 14.56 | 10.04 | Ceramic Floor, Combined w/Kitchen, W/O To Deck |
| Room 6 | Main | Living Ro | 19.09 | 20.86 | Cathedral Ceiling(s), Floor/Ceil Fireplace, Window Floor to Ceil |
| Room 7 | Main | Office | 14.73 | 14.14 | Hardwood Floor, Built-in Speakers, Overlooks Backyard |
| Room 8 | Main | Laundry | 7.9 | 7.77 | Ceramic Floor, Access To Garage, Separate Room |
| Room 9 | Second | Primary B | 22.21 | 16.33 | 5 Pc Ensuite, Built-in Speakers, Walk-In Closet(s) |
| Room 10 | Second | Bathroom | 12.73 | 10.14 | 5 Pc Bath, Heated Floor, Separate Shower |
| Room 11 | Second | Bedroom 2 | 13.09 | 11.91 | Hardwood Floor, Built-in Speakers, 4 Pc Ensuite |
| Room 12 | Second | Bathroom | 9.18 | 7.15 | Ceramic Floor, Heated Floor, 4 Pc Bath |
| Room 13 | Second | Bedroom 3 | 15.61 | 12.96 | Hardwood Floor, Built-in Speakers, 4 Pc Ensuite |
| Room 14 | Second | Bathroom | 7.74 | 6.13 | Heated Floor, Walk-Thru, 4 Pc Bath |
| Room 15 | Second | Bedroom 4 | 14.4 | 11.32 | Hardwood Floor, Built-in Speakers, Walk-In Closet(s) |
| Washroom Type | No. of Pieces | Level |
| Washroom Type 1 | 2 | Main |
| Washroom Type 2 | 5 | Second |
| Washroom Type 3 | 4 | Second |
| Washroom Type 4 | 0 | |
| Washroom Type 5 | 0 |
| Total Area: | 0.00 |
| Approximatly Age: | 6-15 |
| Property Type: | Detached |
| Style: | 2-Storey |
| Exterior: | Brick |
| Garage Type: | Attached |
| (Parking/)Drive: | Private |
| Drive Parking Spaces: | 6 |
| Park #1 | |
| Parking Type: | Private |
| Park #2 | |
| Parking Type: | Private |
| Pool: | None |
| Other Structures: | Garden Shed |
| Approximatly Age: | 6-15 |
| Approximatly Square Footage: | 3000-3500 |
| Property Features: | Cul de Sac/D, Golf |
| CAC Included: | N |
| Water Included: | N |
| Cabel TV Included: | N |
| Common Elements Included: | N |
| Heat Included: | N |
| Parking Included: | N |
| Condo Tax Included: | N |
| Building Insurance Included: | N |
| Fireplace/Stove: | Y |
| Heat Type: | Forced Air |
| Central Air Conditioning: | Central Air |
| Central Vac: | N |
| Laundry Level: | Syste |
| Ensuite Laundry: | F |
| Elevator Lift: | False |
| Sewers: | Septic |
| Utilities-Cable: | A |
| Utilities-Hydro: | Y |
$
%
Years
This calculator is for demonstration purposes only. Always consult a professional
financial advisor before making personal financial decisions.
| Although the information displayed is believed to be accurate, no warranties or representations are made of any kind. |
| CENTURY 21 HERITAGE GROUP LTD. |
- Listing -1 of 0
|
|

Dir:
260.26' x 75.7
| Virtual Tour | Book Showing | Email a Friend |
Jump To:
At a Glance:
| Type: | Freehold - Detached |
| Area: | Simcoe |
| Municipality: | Adjala-Tosorontio |
| Neighbourhood: | Loretto |
| Style: | 2-Storey |
| Lot Size: | x 258.92(Feet) |
| Approximate Age: | 6-15 |
| Tax: | $6,615 |
| Maintenance Fee: | $0 |
| Beds: | 4 |
| Baths: | 4 |
| Garage: | 0 |
| Fireplace: | Y |
| Air Conditioning: | |
| Pool: | None |
Locatin Map:
Payment Calculator:

Contact Info
SOLTANIAN REAL ESTATE
Brokerage sharon@soltanianrealestate.com SOLTANIAN REAL ESTATE, Brokerage Independently owned and operated. 175 Willowdale Avenue #100, Toronto, Ontario M2N 4Y9 Office: 416-901-8881Fax: 416-901-9881Cell: 416-901-9881Office LocationFind us on map
Listing added to your favorite list
Looking for resale homes?

By agreeing to Terms of Use, you will have ability to search up to 305835 listings and access to richer information than found on REALTOR.ca through my website.

