$1,740,000
Available - For Sale
Listing ID: N12104123
9 Deerhorn Cres , Aurora, L4G 6S4, York

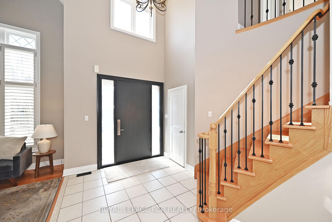
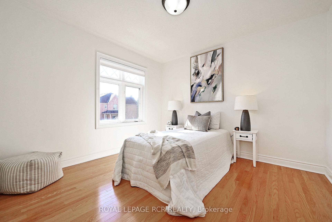
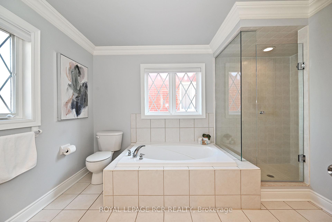
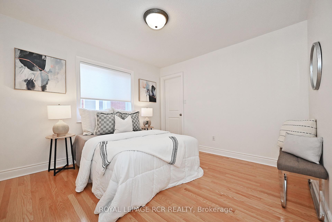
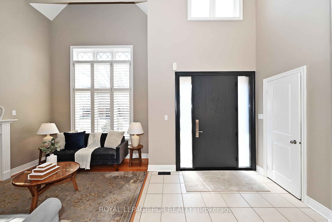

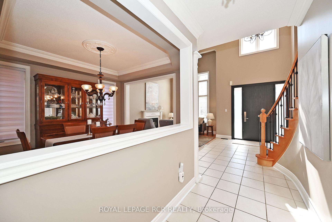
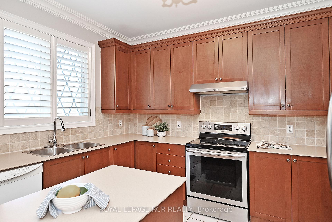
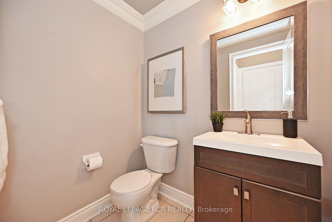
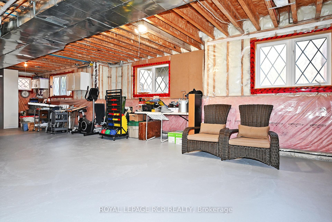
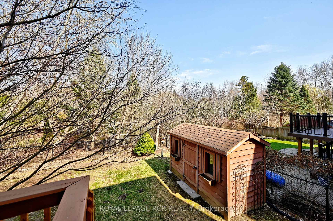
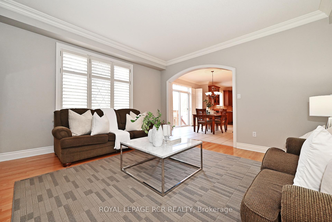
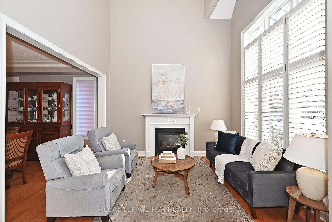
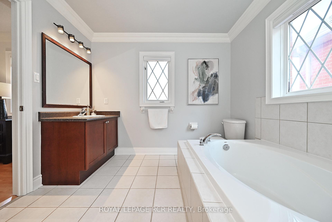
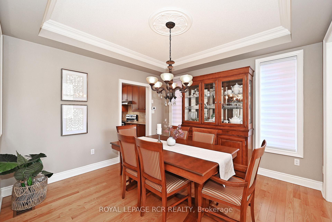


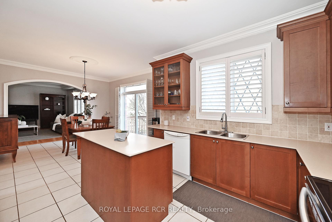
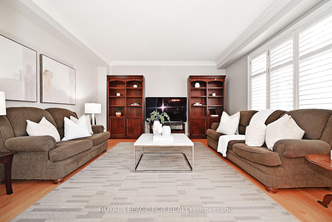
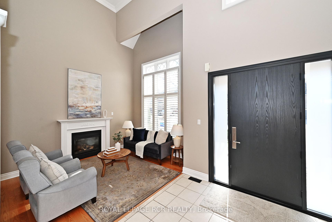
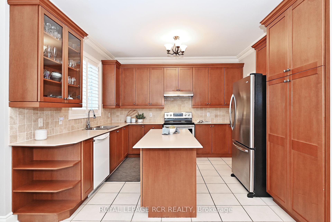
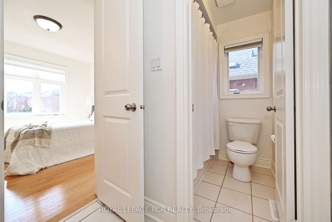
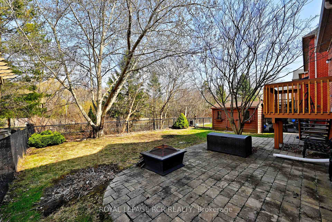
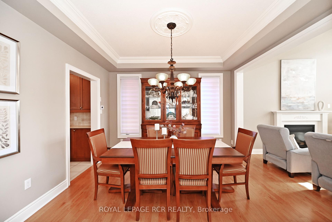
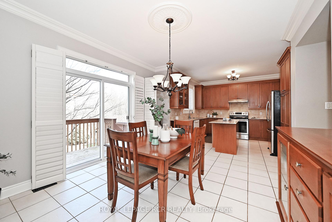
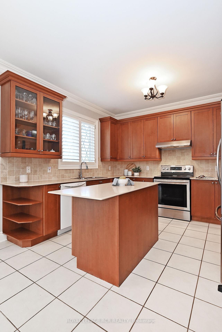
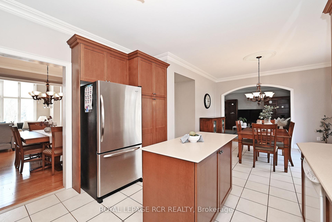
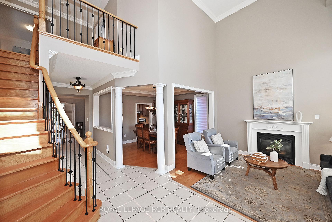
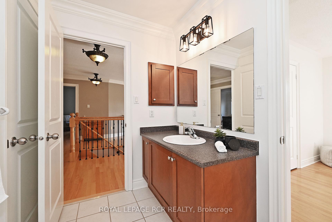
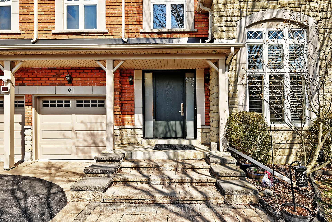
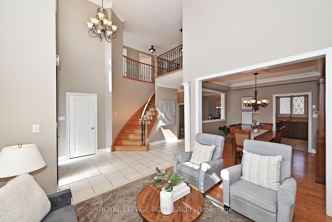
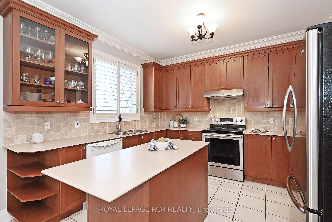

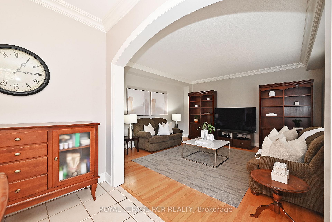
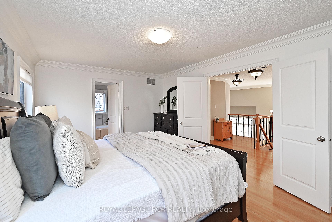
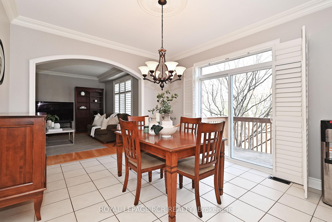
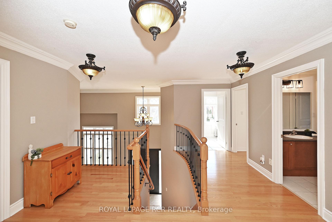
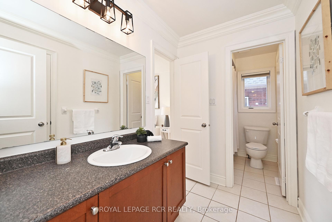
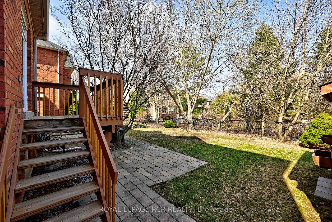

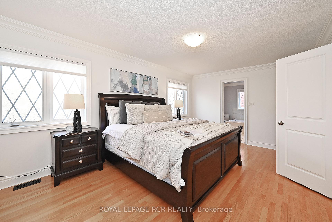
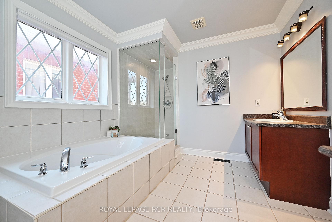
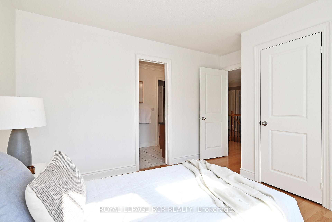
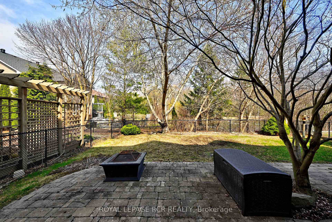

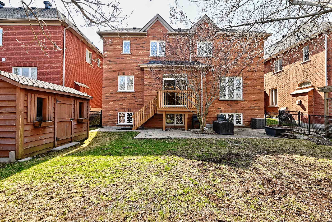
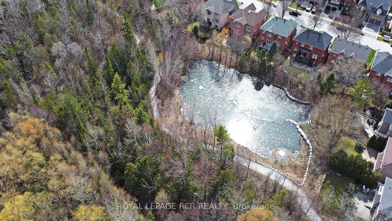
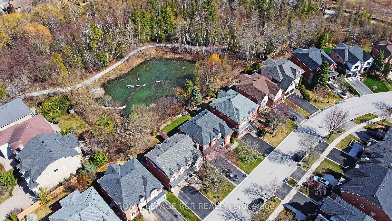
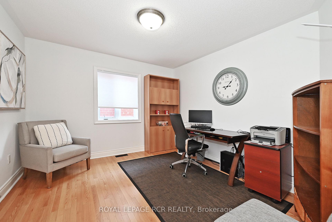


















































| Welcome to your forever home in the prestigious Aurora Highlandswhere space, style, and family living come together. This detached 4-bedroom, 3-bathroom home backs directly onto a tranquil pond, offering privacy, serenity, and picturesque views all year round. Inside, the home is completely carpet-free. The foyer and living room boast bright and airy vaulted ceilings. The layout is built for real life. The main floor flows effortlessly for everyday living and entertaining, while upstairs, laundry is right where it belongsjust steps from the bedrooms. Two of the bedrooms are connected by a smartly designed Jack and Jill bathroom, giving kids or guests their own space without compromise. Downstairs, the large basement windows flood the space with natural lightperfect for a future rec room, home gym, or play area that doesnt feel like a basement at all. Elegant interlocking in the front and backyard, give this home standout curb appeal and a backyard thats ready for relaxing or entertaining. This is more than just a houseits the place where your family grows, connects, and makes memories. Its ready to welcome you home! |
| Price | $1,740,000 |
| Taxes: | $7554.00 |
| Occupancy: | Owner |
| Address: | 9 Deerhorn Cres , Aurora, L4G 6S4, York |
| Directions/Cross Streets: | Kennedy St W & Murray Dr |
| Rooms: | 10 |
| Rooms +: | 1 |
| Bedrooms: | 4 |
| Bedrooms +: | 0 |
| Family Room: | T |
| Basement: | Unfinished |
| Level/Floor | Room | Length(ft) | Width(ft) | Descriptions | |
| Room 1 | Main | Foyer | 9.64 | 8.59 | Closet, Tile Floor, Vaulted Ceiling(s) |
| Room 2 | Main | Living Ro | 12.37 | 10.14 | Window, Vaulted Ceiling(s), Hardwood Floor |
| Room 3 | Main | Dining Ro | 12.37 | 12.37 | Hardwood Floor, Window |
| Room 4 | Main | Kitchen | 11.78 | 23.88 | Combined w/Br, Tile Floor, Overlooks Garden |
| Room 5 | Main | Family Ro | 14.96 | 14.83 | Window, Hardwood Floor, Overlooks Backyard |
| Room 6 | Second | Primary B | 11.94 | 18.04 | 5 Pc Ensuite, Overlooks Backyard, Walk-In Closet(s) |
| Room 7 | Second | Bedroom 2 | 10.89 | 10.89 | 4 Pc Ensuite, Walk-In Closet(s), Closet Organizers |
| Room 8 | Second | Bedroom 3 | 10.96 | 10.36 | 4 Pc Ensuite, Closet, Overlooks Frontyard |
| Room 9 | Second | Bedroom 4 | 10.89 | 11.87 | Window, Closet, Hardwood Floor |
| Room 10 | Basement | Recreatio | 36.34 | 21.81 | Above Grade Window, Overlooks Backyard |
| Room 11 | Basement | Exercise | 16.96 | 21.22 | Large Window, Overlooks Backyard |
| Washroom Type | No. of Pieces | Level |
| Washroom Type 1 | 2 | Main |
| Washroom Type 2 | 5 | Second |
| Washroom Type 3 | 4 | Second |
| Washroom Type 4 | 0 | |
| Washroom Type 5 | 0 | |
| Washroom Type 6 | 2 | Main |
| Washroom Type 7 | 5 | Second |
| Washroom Type 8 | 4 | Second |
| Washroom Type 9 | 0 | |
| Washroom Type 10 | 0 | |
| Washroom Type 11 | 2 | Main |
| Washroom Type 12 | 5 | Second |
| Washroom Type 13 | 4 | Second |
| Washroom Type 14 | 0 | |
| Washroom Type 15 | 0 | |
| Washroom Type 16 | 2 | Main |
| Washroom Type 17 | 5 | Second |
| Washroom Type 18 | 4 | Second |
| Washroom Type 19 | 0 | |
| Washroom Type 20 | 0 |
| Total Area: | 0.00 |
| Approximatly Age: | 16-30 |
| Property Type: | Detached |
| Style: | 2-Storey |
| Exterior: | Brick, Stone |
| Garage Type: | Attached |
| (Parking/)Drive: | Private Do |
| Drive Parking Spaces: | 6 |
| Park #1 | |
| Parking Type: | Private Do |
| Park #2 | |
| Parking Type: | Private Do |
| Pool: | None |
| Approximatly Age: | 16-30 |
| Approximatly Square Footage: | 2500-3000 |
| CAC Included: | N |
| Water Included: | N |
| Cabel TV Included: | N |
| Common Elements Included: | N |
| Heat Included: | N |
| Parking Included: | N |
| Condo Tax Included: | N |
| Building Insurance Included: | N |
| Fireplace/Stove: | Y |
| Heat Type: | Forced Air |
| Central Air Conditioning: | Central Air |
| Central Vac: | Y |
| Laundry Level: | Syste |
| Ensuite Laundry: | F |
| Sewers: | Sewer |
| Utilities-Cable: | Y |
| Utilities-Hydro: | Y |
$
%
Years
This calculator is for demonstration purposes only. Always consult a professional
financial advisor before making personal financial decisions.
| Although the information displayed is believed to be accurate, no warranties or representations are made of any kind. |
| ROYAL LEPAGE RCR REALTY |
- Listing -1 of 0
|
|

Dir:
416-901-9881
Bus:
416-901-8881
Fax:
416-901-9881
| Virtual Tour | Book Showing | Email a Friend |
Jump To:
At a Glance:
| Type: | Freehold - Detached |
| Area: | York |
| Municipality: | Aurora |
| Neighbourhood: | Aurora Highlands |
| Style: | 2-Storey |
| Lot Size: | x 101.45(Feet) |
| Approximate Age: | 16-30 |
| Tax: | $7,554 |
| Maintenance Fee: | $0 |
| Beds: | 4 |
| Baths: | 3 |
| Garage: | 0 |
| Fireplace: | Y |
| Air Conditioning: | |
| Pool: | None |
Locatin Map:
Payment Calculator:

Contact Info
SOLTANIAN REAL ESTATE
Brokerage sharon@soltanianrealestate.com SOLTANIAN REAL ESTATE, Brokerage Independently owned and operated. 175 Willowdale Avenue #100, Toronto, Ontario M2N 4Y9 Office: 416-901-8881Fax: 416-901-9881Cell: 416-901-9881Office LocationFind us on map
Listing added to your favorite list
Looking for resale homes?

By agreeing to Terms of Use, you will have ability to search up to 307073 listings and access to richer information than found on REALTOR.ca through my website.

