$1,688,800
Available - For Sale
Listing ID: W12098553
1035 Dovercourt Road , Toronto, M6H 2X7, Toronto
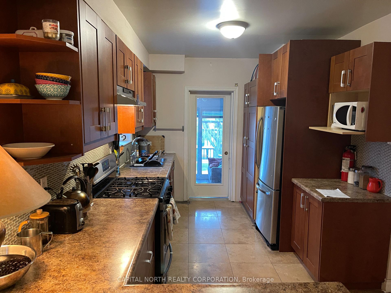
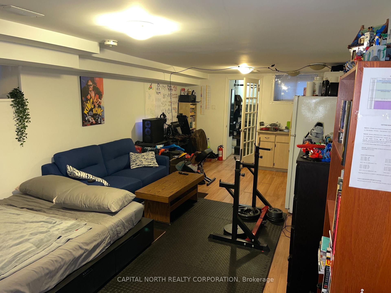
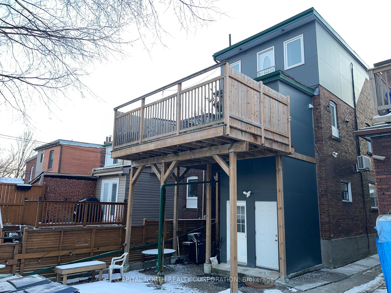
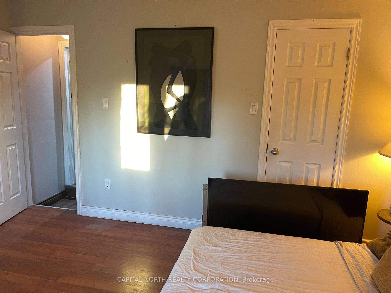
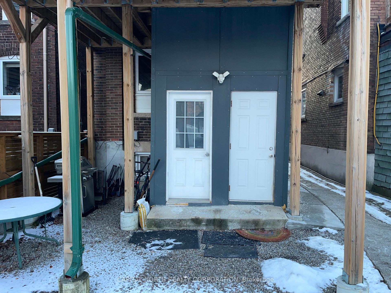
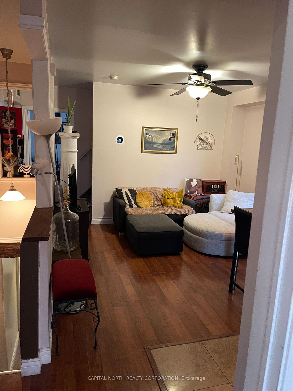
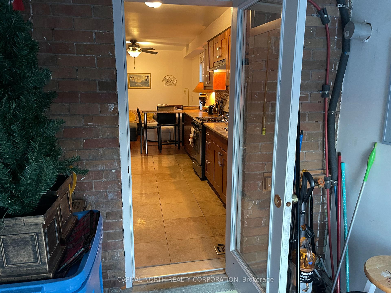
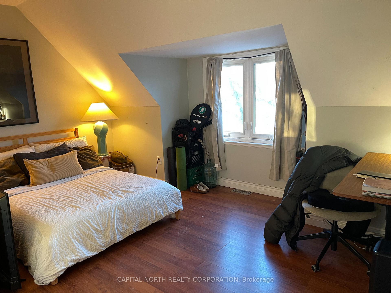
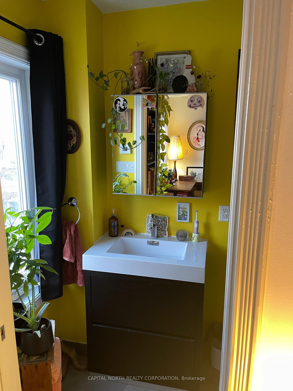
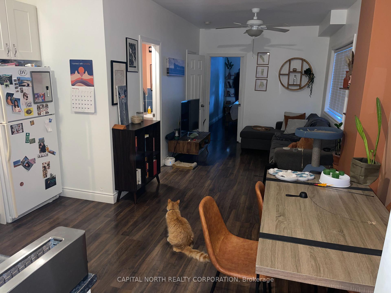

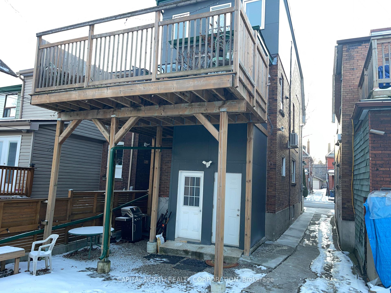
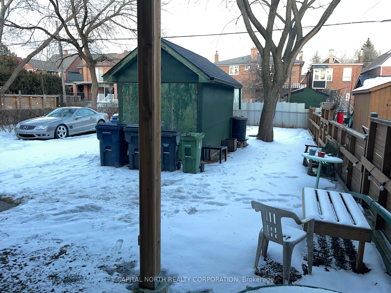
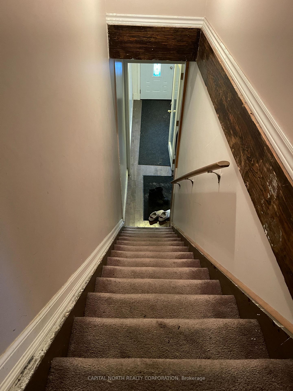
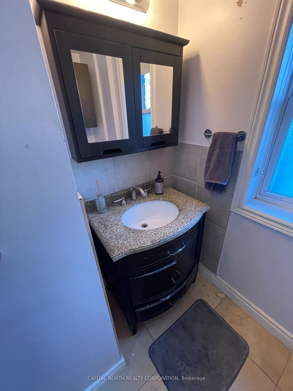
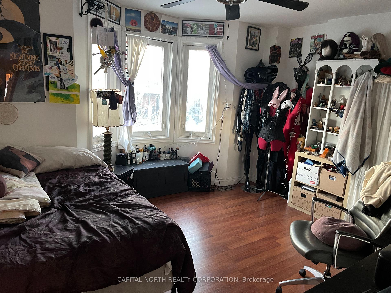
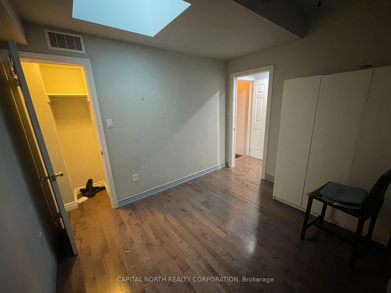
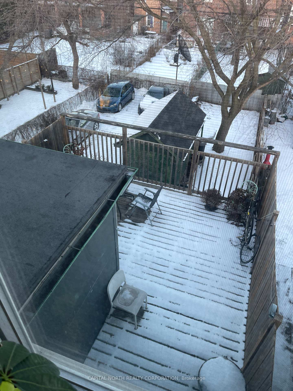
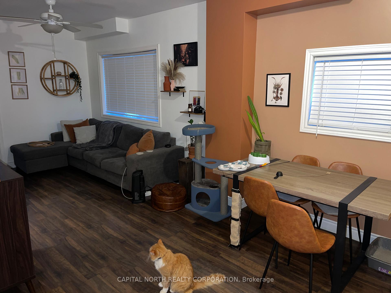
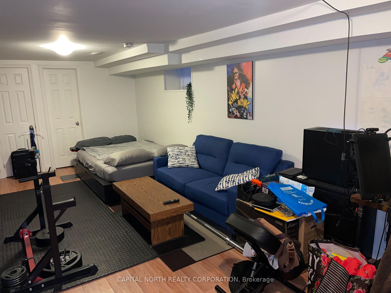
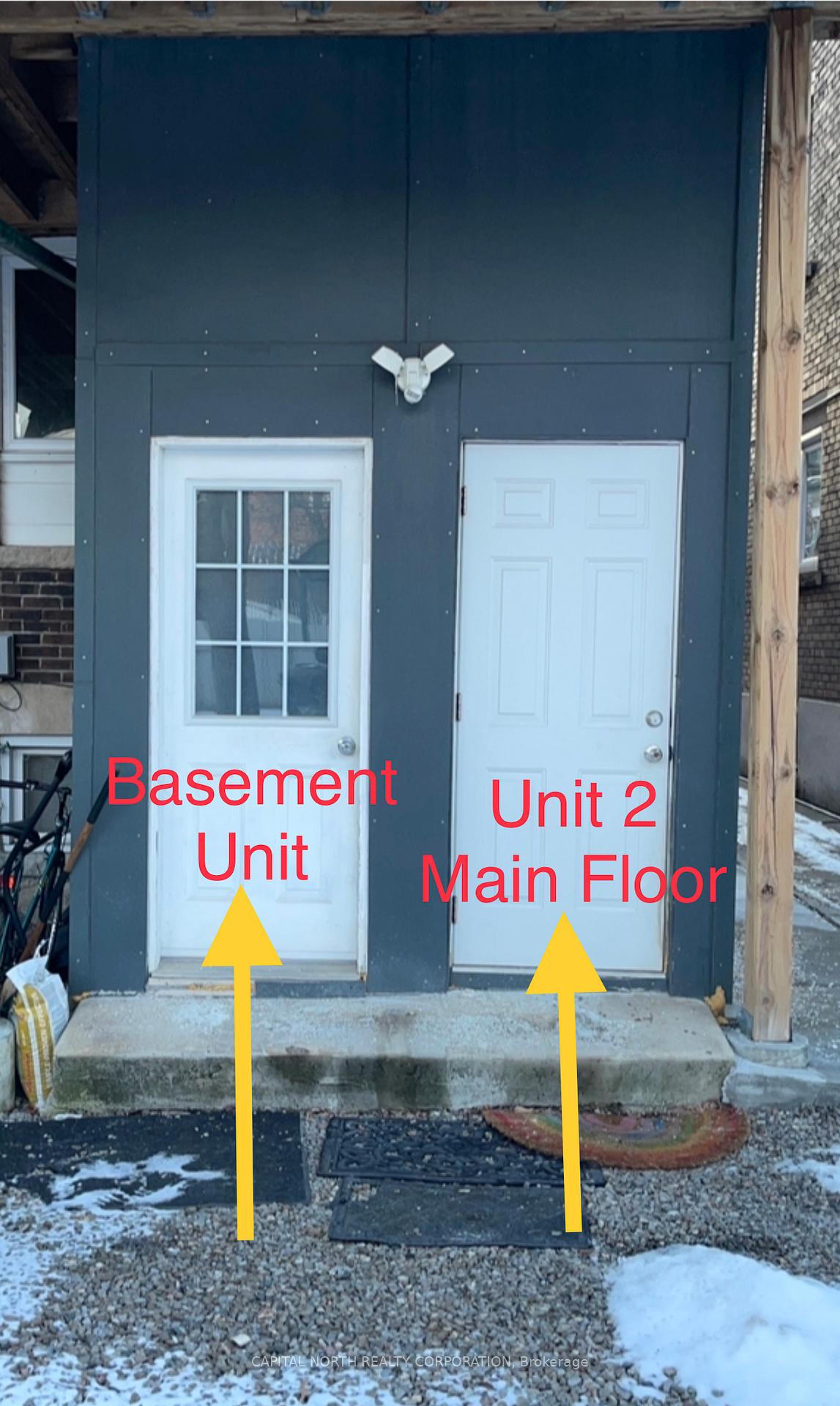
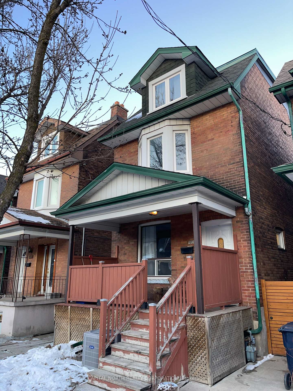
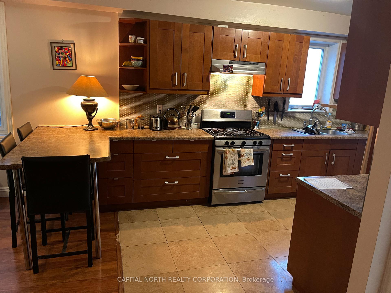
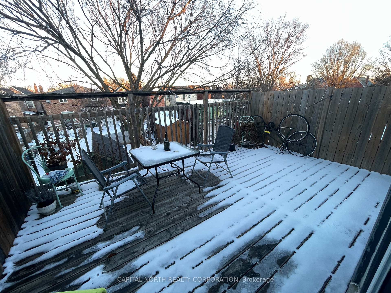
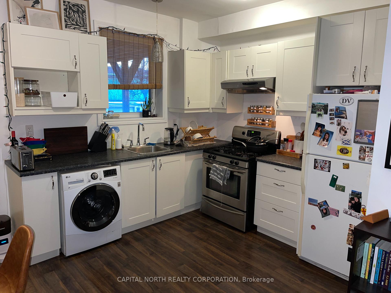
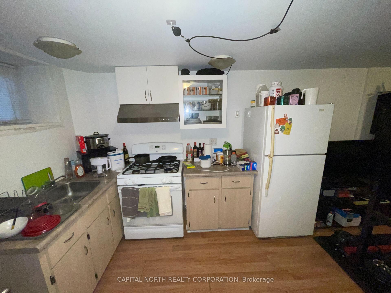
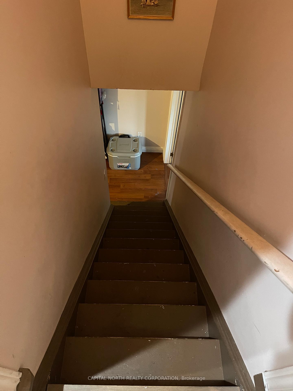
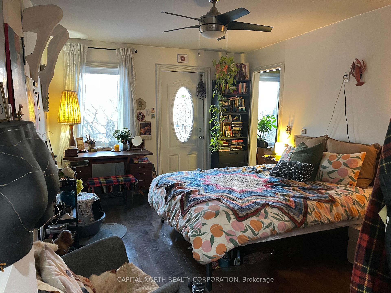
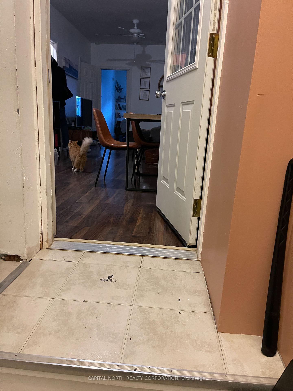
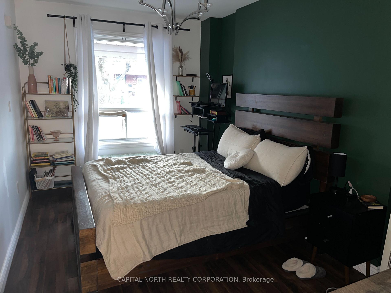
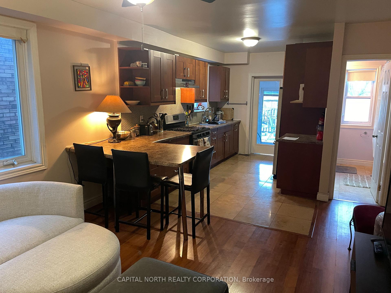
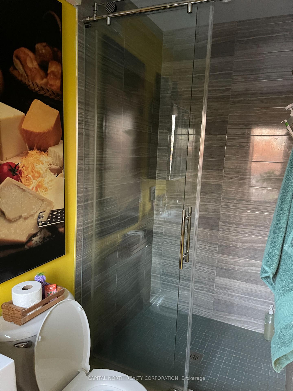
































| Attention Investors & End Users, Fantastic 3 Storey Detached Home Located In A High Demand Area! Great Rents, Great Tenants With Fantastic Upside! Prime Location - Steps To Bus Stop, Subway, Parks, Coffee Shops, Restaurants, Grocery Stores & More! *Unit 1 - Basement Studio. 4 Pc Bathroom. Living/Dining/Kitchen. Fridge, Stove. *Unit 2 - Main Floor. 1 Bedroom, 4Pc Bathroom. Kitchen, Living/Dining. Clothing Washer/Dryer 2 in 1 Unit. S/S Gas Stove. *Unit 3 - 2nd Floor. Total 1 Bedroom With Closet & Window. Living/Dining Combined. 4 Pc Bath (Shared 4pc Bath With 3rd Floor Tenants Located In Bedroom 2&3) Laminate Flooring. Bay Window. Sunroom & Patio Deck. Gas Stove. S/S Fridge. Kitchen Shared With 3rd Floor. Shared Living/Dining With 3rd Floor. *Unit 4 - 3rd Floor. Total 3 Bedrooms & 1 Bathroom. Primary Bedroom Has 3 Pc Bath, Heated Floor. W/I Closet. 2 Windows & Juliet Balcony. Ductless A/C Unit. Hardwood Flooring. Small Wall-Mounted Electric Heater. Bedroom 2 (Has A Skylight/Single Closet/Ikea Wardrobe) & Bedroom 3 (Window & Single Closet) Share Bathroom With The 2nd Floor Tenant. Kitchen Shared With 2nd Floor. Shared Living/Dining With 2nd Floor. |
| Price | $1,688,800 |
| Taxes: | $6852.46 |
| Occupancy: | Tenant |
| Address: | 1035 Dovercourt Road , Toronto, M6H 2X7, Toronto |
| Directions/Cross Streets: | Dovercourt Road and Dupont Street |
| Rooms: | 9 |
| Bedrooms: | 4 |
| Bedrooms +: | 0 |
| Family Room: | F |
| Basement: | Separate Ent |
| Level/Floor | Room | Length(ft) | Width(ft) | Descriptions | |
| Room 1 | Main | Kitchen | |||
| Room 2 | Main | Bathroom | |||
| Room 3 | Main | Living Ro | |||
| Room 4 | Main | Bedroom | |||
| Room 5 | Second | Bedroom | |||
| Room 6 | Second | Living Ro | |||
| Room 7 | Second | Dining Ro | |||
| Room 8 | Second | Kitchen | |||
| Room 9 | Third | Bedroom | |||
| Room 10 | Third | Bedroom 2 | |||
| Room 11 | Third | Bedroom 3 | |||
| Room 12 | Basement | Kitchen |
| Washroom Type | No. of Pieces | Level |
| Washroom Type 1 | 4 | |
| Washroom Type 2 | 3 | |
| Washroom Type 3 | 4 | |
| Washroom Type 4 | 1 | |
| Washroom Type 5 | 0 |
| Total Area: | 0.00 |
| Property Type: | Detached |
| Style: | 3-Storey |
| Exterior: | Brick |
| Garage Type: | Detached |
| (Parking/)Drive: | Mutual |
| Drive Parking Spaces: | 1 |
| Park #1 | |
| Parking Type: | Mutual |
| Park #2 | |
| Parking Type: | Mutual |
| Pool: | None |
| Approximatly Square Footage: | 2000-2500 |
| Property Features: | Park, Public Transit |
| CAC Included: | N |
| Water Included: | N |
| Cabel TV Included: | N |
| Common Elements Included: | N |
| Heat Included: | N |
| Parking Included: | N |
| Condo Tax Included: | N |
| Building Insurance Included: | N |
| Fireplace/Stove: | N |
| Heat Type: | Forced Air |
| Central Air Conditioning: | Central Air |
| Central Vac: | N |
| Laundry Level: | Syste |
| Ensuite Laundry: | F |
| Sewers: | Sewer |
$
%
Years
This calculator is for demonstration purposes only. Always consult a professional
financial advisor before making personal financial decisions.
| Although the information displayed is believed to be accurate, no warranties or representations are made of any kind. |
| CAPITAL NORTH REALTY CORPORATION |
- Listing -1 of 0
|
|

Dir:
416-901-9881
Bus:
416-901-8881
Fax:
416-901-9881
| Book Showing | Email a Friend |
Jump To:
At a Glance:
| Type: | Freehold - Detached |
| Area: | Toronto |
| Municipality: | Toronto W02 |
| Neighbourhood: | Dovercourt-Wallace Emerson-Junction |
| Style: | 3-Storey |
| Lot Size: | x 132.00(Feet) |
| Approximate Age: | |
| Tax: | $6,852.46 |
| Maintenance Fee: | $0 |
| Beds: | 4 |
| Baths: | 4 |
| Garage: | 0 |
| Fireplace: | N |
| Air Conditioning: | |
| Pool: | None |
Locatin Map:
Payment Calculator:

Contact Info
SOLTANIAN REAL ESTATE
Brokerage sharon@soltanianrealestate.com SOLTANIAN REAL ESTATE, Brokerage Independently owned and operated. 175 Willowdale Avenue #100, Toronto, Ontario M2N 4Y9 Office: 416-901-8881Fax: 416-901-9881Cell: 416-901-9881Office LocationFind us on map
Listing added to your favorite list
Looking for resale homes?

By agreeing to Terms of Use, you will have ability to search up to 305835 listings and access to richer information than found on REALTOR.ca through my website.

