$898,000
Available - For Sale
Listing ID: N12094918
88 Noble Driv , Bradford West Gwillimbury, L3Z 3B4, Simcoe
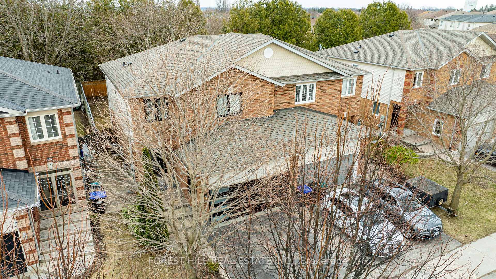
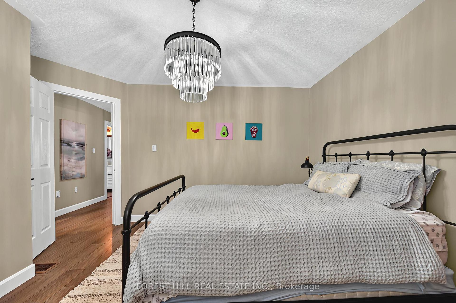
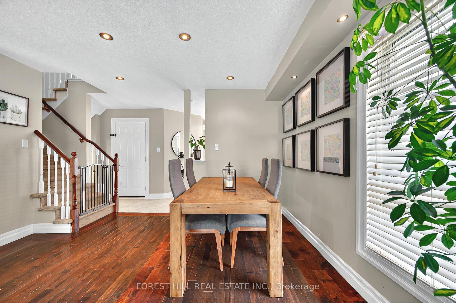
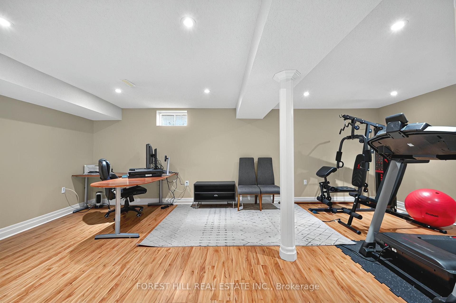
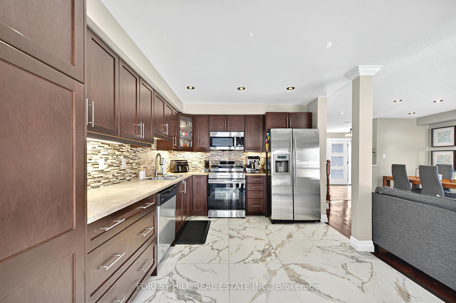
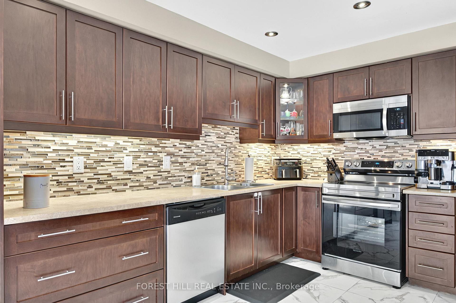
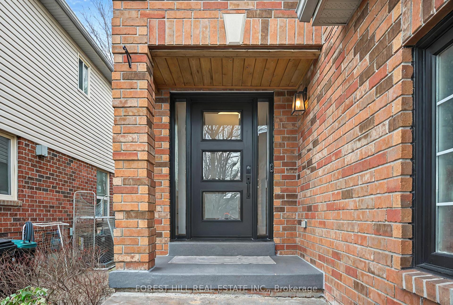
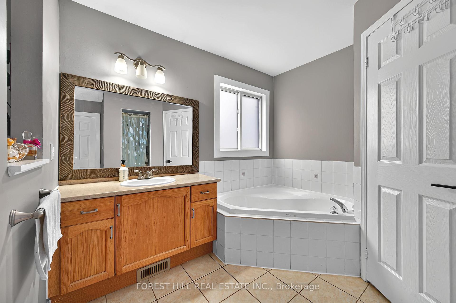
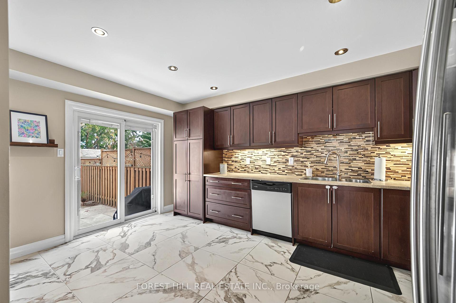
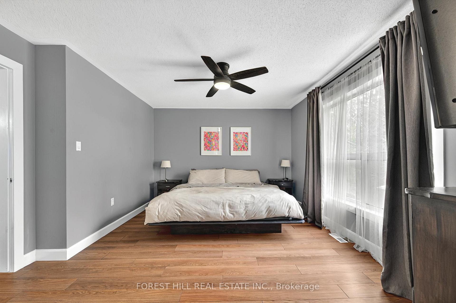
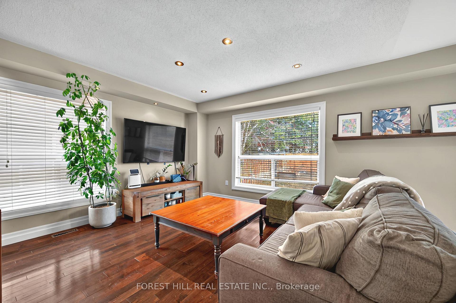
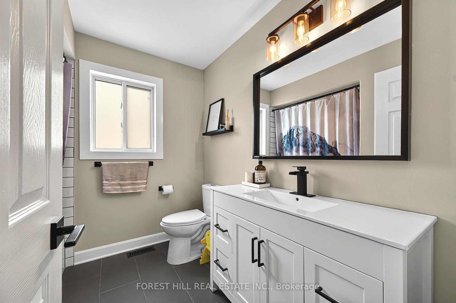
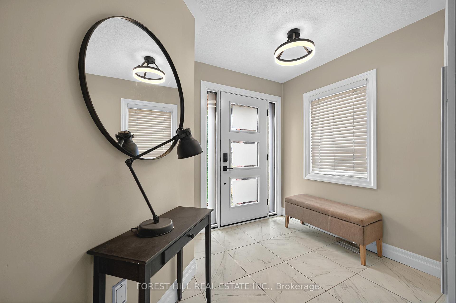
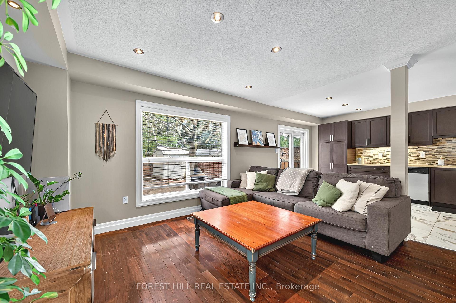
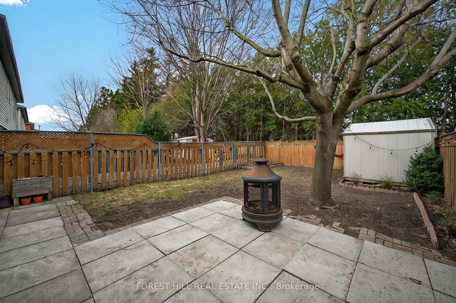
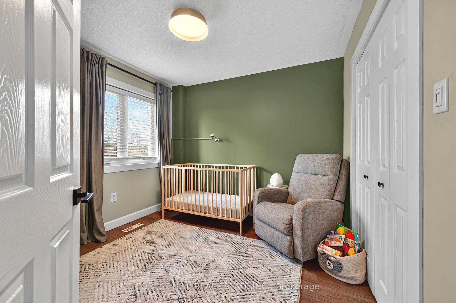
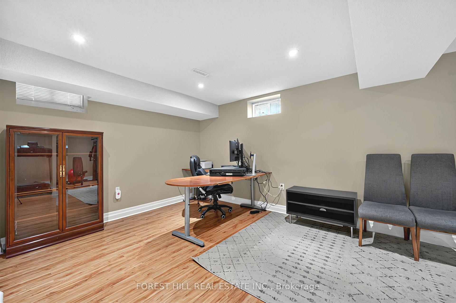
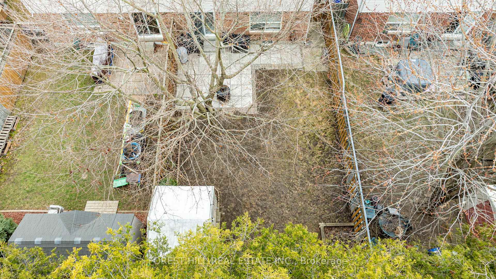
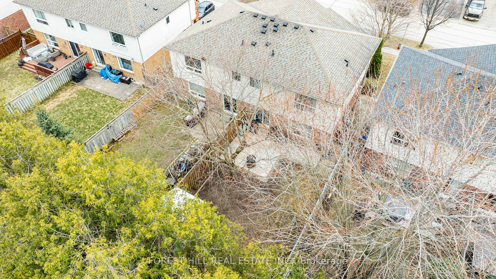
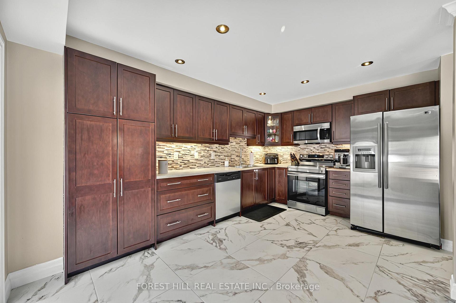
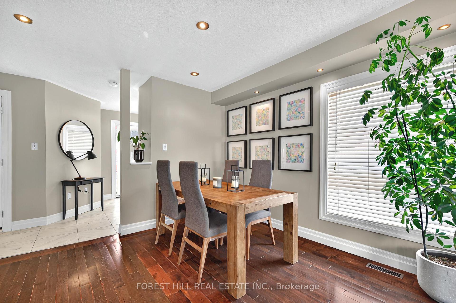
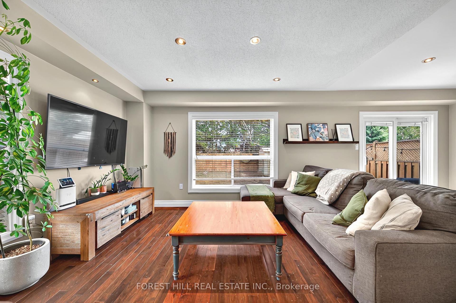

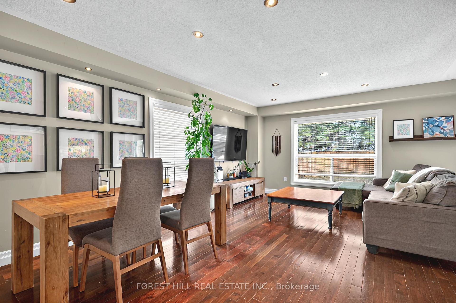
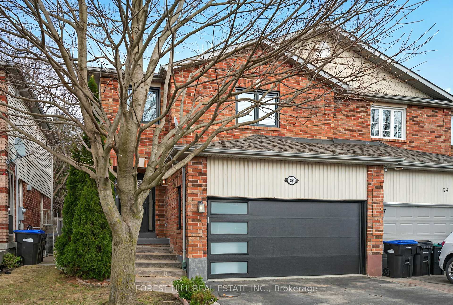

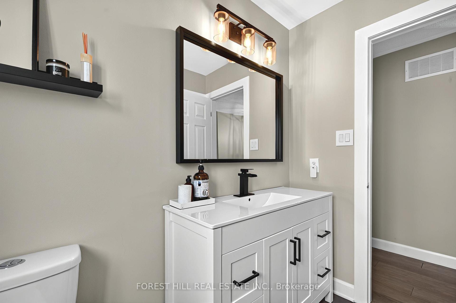
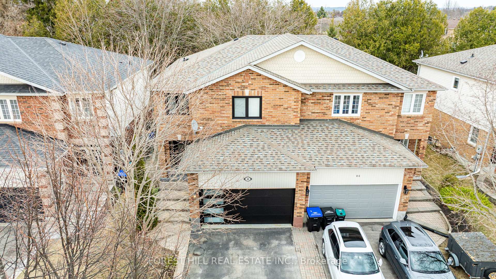




























| Beautifully renovated family home, featuring open concept main floor perfect for entertaining. Owner's meticulous care shows throughout. Guest bathroom and powder room updated in 2021, upstairs floors and trim redone in 2022, foyer and kitchen tiles updated in 2024, as well as new garage door, front door, and front windows in 2024. Basement rec room has large double closet and could easily be converted to 4th bedroom. |
| Price | $898,000 |
| Taxes: | $4141.00 |
| Assessment Year: | 2024 |
| Occupancy: | Owner |
| Address: | 88 Noble Driv , Bradford West Gwillimbury, L3Z 3B4, Simcoe |
| Directions/Cross Streets: | Barrie St / Line 8 |
| Rooms: | 6 |
| Rooms +: | 1 |
| Bedrooms: | 3 |
| Bedrooms +: | 0 |
| Family Room: | T |
| Basement: | Finished |
| Level/Floor | Room | Length(ft) | Width(ft) | Descriptions | |
| Room 1 | Main | Living Ro | 18.01 | 13.15 | Combined w/Dining, Hardwood Floor, Pot Lights |
| Room 2 | Main | Dining Ro | 18.01 | 13.15 | Combined w/Living, Hardwood Floor, Pot Lights |
| Room 3 | Main | Kitchen | 15.25 | 10.4 | Ceramic Floor, Eat-in Kitchen, W/O To Patio |
| Room 4 | Second | Primary B | 15.74 | 11.64 | Laminate, 4 Pc Ensuite, Walk-In Closet(s) |
| Room 5 | Second | Bedroom 2 | 12.73 | 11.74 | Laminate, Double Closet, 4 Pc Bath |
| Room 6 | Second | Bedroom 3 | 10 | 9.84 | Laminate, Double Closet, 4 Pc Bath |
| Room 7 | Basement | Recreatio | 22.5 | 12.5 | Laminate, Pot Lights, Double Closet |
| Room 8 | Basement | Laundry | 10 | 7.05 |
| Washroom Type | No. of Pieces | Level |
| Washroom Type 1 | 4 | Second |
| Washroom Type 2 | 2 | Main |
| Washroom Type 3 | 0 | |
| Washroom Type 4 | 0 | |
| Washroom Type 5 | 0 | |
| Washroom Type 6 | 4 | Second |
| Washroom Type 7 | 2 | Main |
| Washroom Type 8 | 0 | |
| Washroom Type 9 | 0 | |
| Washroom Type 10 | 0 |
| Total Area: | 0.00 |
| Property Type: | Semi-Detached |
| Style: | 2-Storey |
| Exterior: | Brick |
| Garage Type: | Attached |
| (Parking/)Drive: | Private Do |
| Drive Parking Spaces: | 2 |
| Park #1 | |
| Parking Type: | Private Do |
| Park #2 | |
| Parking Type: | Private Do |
| Pool: | None |
| Approximatly Square Footage: | 1500-2000 |
| CAC Included: | N |
| Water Included: | N |
| Cabel TV Included: | N |
| Common Elements Included: | N |
| Heat Included: | N |
| Parking Included: | N |
| Condo Tax Included: | N |
| Building Insurance Included: | N |
| Fireplace/Stove: | N |
| Heat Type: | Forced Air |
| Central Air Conditioning: | Central Air |
| Central Vac: | N |
| Laundry Level: | Syste |
| Ensuite Laundry: | F |
| Sewers: | Sewer |
$
%
Years
This calculator is for demonstration purposes only. Always consult a professional
financial advisor before making personal financial decisions.
| Although the information displayed is believed to be accurate, no warranties or representations are made of any kind. |
| FOREST HILL REAL ESTATE INC. |
- Listing -1 of 0
|
|

Dir:
416-901-9881
Bus:
416-901-8881
Fax:
416-901-9881
| Virtual Tour | Book Showing | Email a Friend |
Jump To:
At a Glance:
| Type: | Freehold - Semi-Detached |
| Area: | Simcoe |
| Municipality: | Bradford West Gwillimbury |
| Neighbourhood: | Bradford |
| Style: | 2-Storey |
| Lot Size: | x 111.61(Feet) |
| Approximate Age: | |
| Tax: | $4,141 |
| Maintenance Fee: | $0 |
| Beds: | 3 |
| Baths: | 3 |
| Garage: | 0 |
| Fireplace: | N |
| Air Conditioning: | |
| Pool: | None |
Locatin Map:
Payment Calculator:

Contact Info
SOLTANIAN REAL ESTATE
Brokerage sharon@soltanianrealestate.com SOLTANIAN REAL ESTATE, Brokerage Independently owned and operated. 175 Willowdale Avenue #100, Toronto, Ontario M2N 4Y9 Office: 416-901-8881Fax: 416-901-9881Cell: 416-901-9881Office LocationFind us on map
Listing added to your favorite list
Looking for resale homes?

By agreeing to Terms of Use, you will have ability to search up to 307073 listings and access to richer information than found on REALTOR.ca through my website.

