$5,650
Available - For Rent
Listing ID: C12104270
296 Rosewell Aven , Toronto, M4R 2A8, Toronto

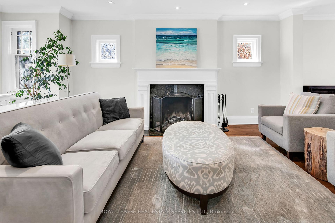

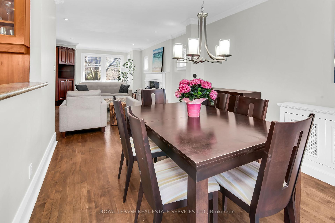
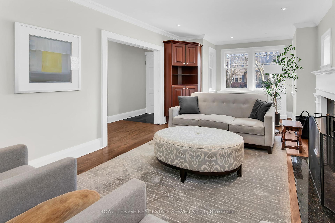
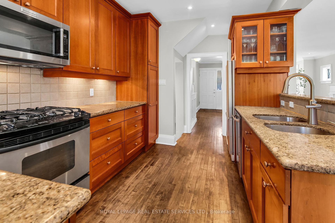
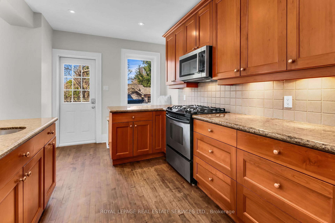

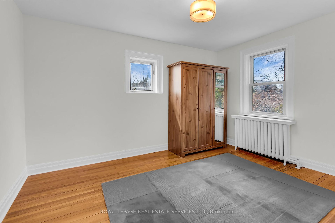
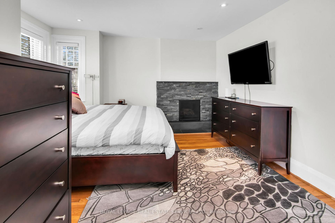
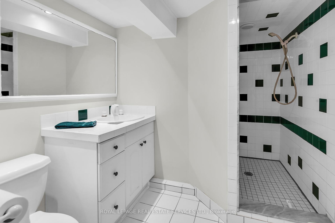
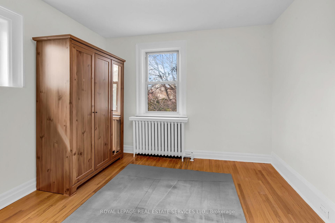
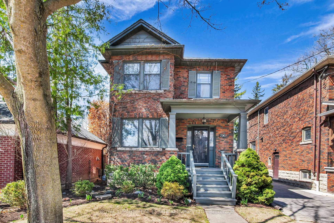
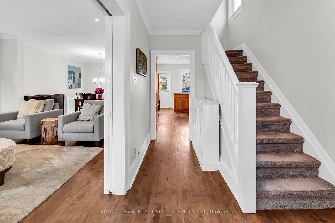
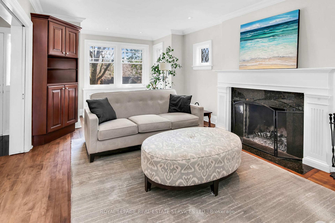
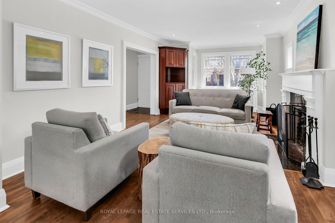
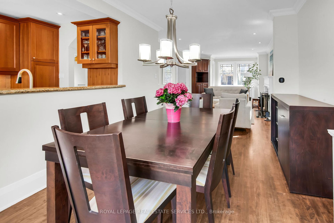
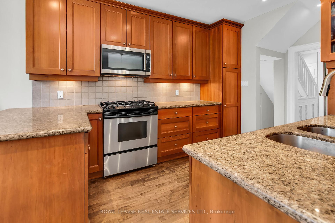
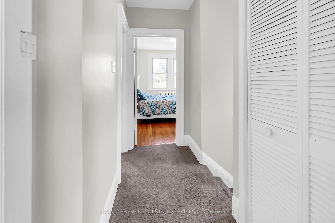

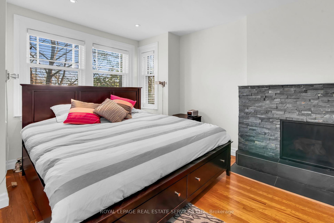
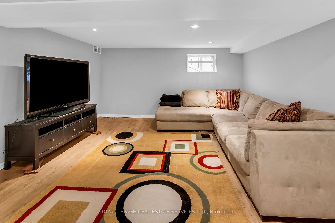
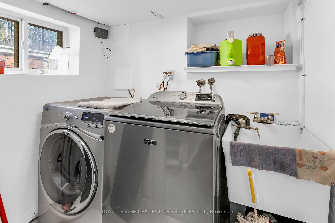
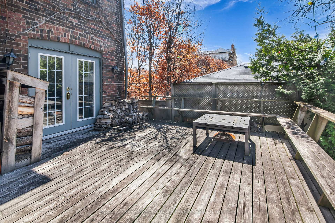
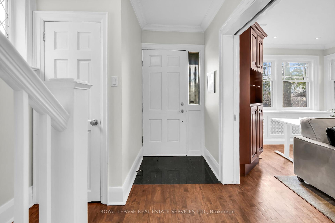
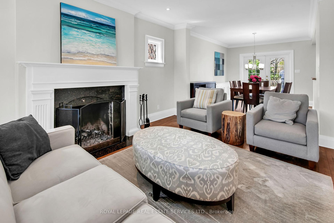
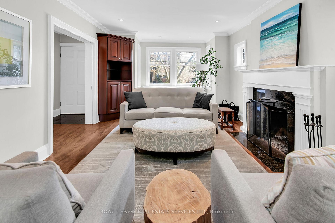

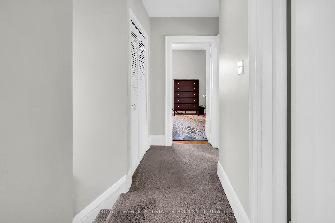
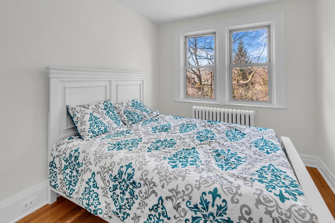

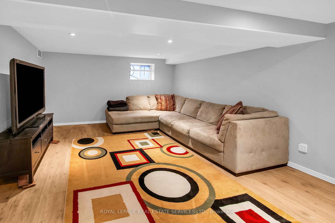
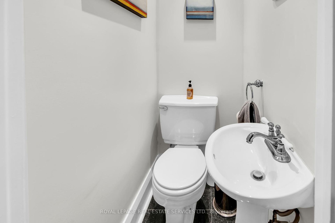
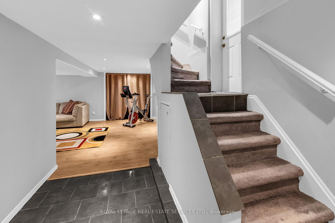
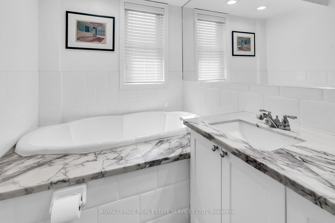
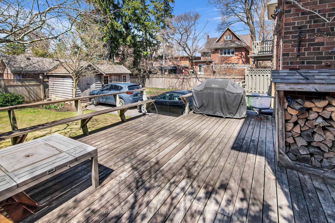
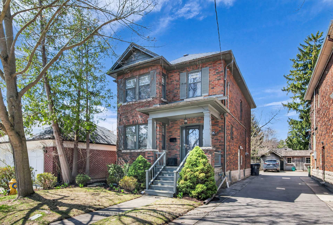
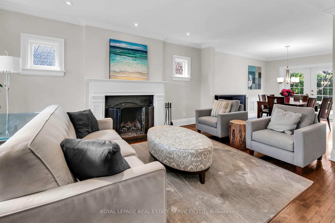
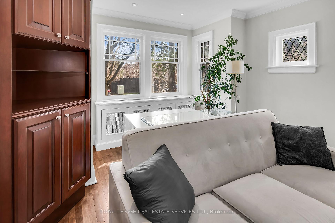
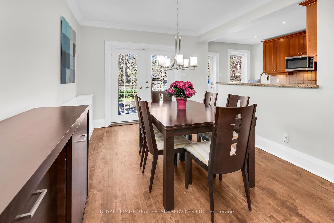
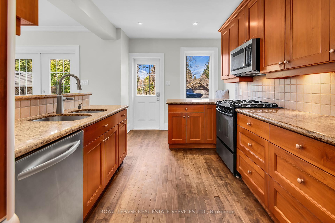
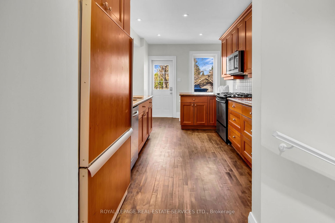
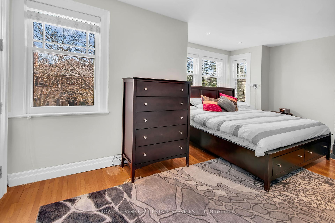
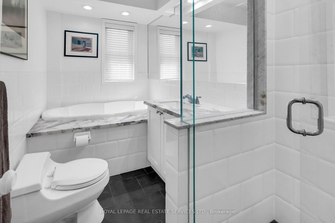
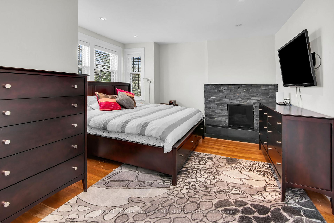
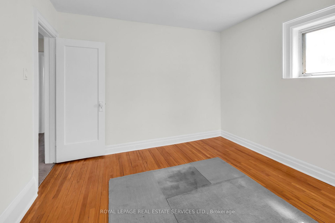
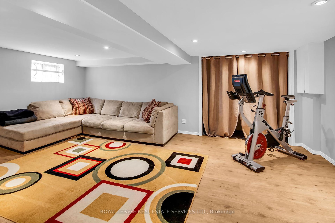
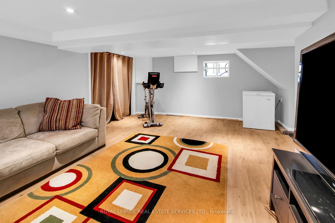
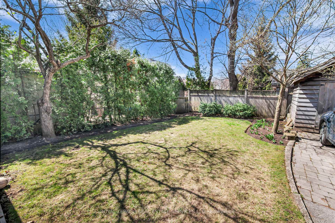
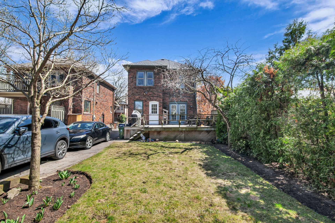


















































| Beautifully Renovated 3 bedroom Lytton Park family home in sought after John Ross Robertson School district. Open concept main floor with eat-in kitchen, Hardwood Floors, wood burning fireplace and walk-out to enormous rear deck. 3 generously sized bedrooms, spa-like bath, fireplace in primary. Fully finished lower level with media/recreation room and 3 piece bath. Walk to best schools, shopping, T.T.C. Minutes to 401. Move in and enjoy! |
| Price | $5,650 |
| Taxes: | $0.00 |
| Occupancy: | Owner |
| Address: | 296 Rosewell Aven , Toronto, M4R 2A8, Toronto |
| Directions/Cross Streets: | LAWRENCE & AVENUE RD |
| Rooms: | 6 |
| Rooms +: | 1 |
| Bedrooms: | 3 |
| Bedrooms +: | 0 |
| Family Room: | F |
| Basement: | Finished, Full |
| Furnished: | Unfu |
| Level/Floor | Room | Length(ft) | Width(ft) | Descriptions | |
| Room 1 | Main | Living Ro | 19.06 | 12.14 | Hardwood Floor, Fireplace, Bay Window |
| Room 2 | Main | Dining Ro | 14.6 | 10.3 | Hardwood Floor, Formal Rm, W/O To Deck |
| Room 3 | Main | Kitchen | 18.17 | 9.64 | Hardwood Floor, Eat-in Kitchen, Stainless Steel Appl |
| Room 4 | Second | Primary B | 17.29 | 13.91 | Hardwood Floor, Fireplace, Double Closet |
| Room 5 | Second | Bedroom 2 | 11.84 | 8.99 | Hardwood Floor, Closet, Overlooks Garden |
| Room 6 | Second | Bedroom 3 | 12.66 | 10.4 | Hardwood Floor, Overlooks Garden |
| Room 7 | Lower | Recreatio | 12.6 | 19.35 | Laminate |
| Room 8 | Lower | Bathroom | 3 Pc Bath, Ceramic Floor |
| Washroom Type | No. of Pieces | Level |
| Washroom Type 1 | 4 | Second |
| Washroom Type 2 | 2 | Ground |
| Washroom Type 3 | 3 | Basement |
| Washroom Type 4 | 0 | |
| Washroom Type 5 | 0 |
| Total Area: | 0.00 |
| Approximatly Age: | 51-99 |
| Property Type: | Detached |
| Style: | 2-Storey |
| Exterior: | Brick |
| Garage Type: | None |
| (Parking/)Drive: | Mutual |
| Drive Parking Spaces: | 2 |
| Park #1 | |
| Parking Type: | Mutual |
| Park #2 | |
| Parking Type: | Mutual |
| Pool: | None |
| Laundry Access: | In Basement, |
| Other Structures: | Garden Shed |
| Approximatly Age: | 51-99 |
| Property Features: | Library, Park |
| CAC Included: | N |
| Water Included: | N |
| Cabel TV Included: | N |
| Common Elements Included: | N |
| Heat Included: | N |
| Parking Included: | Y |
| Condo Tax Included: | N |
| Building Insurance Included: | N |
| Fireplace/Stove: | Y |
| Heat Type: | Radiant |
| Central Air Conditioning: | None |
| Central Vac: | N |
| Laundry Level: | Syste |
| Ensuite Laundry: | F |
| Sewers: | Sewer |
| Utilities-Cable: | A |
| Utilities-Hydro: | Y |
| Although the information displayed is believed to be accurate, no warranties or representations are made of any kind. |
| ROYAL LEPAGE REAL ESTATE SERVICES LTD. |
- Listing -1 of 0
|
|

Dir:
416-901-9881
Bus:
416-901-8881
Fax:
416-901-9881
| Book Showing | Email a Friend |
Jump To:
At a Glance:
| Type: | Freehold - Detached |
| Area: | Toronto |
| Municipality: | Toronto C04 |
| Neighbourhood: | Lawrence Park South |
| Style: | 2-Storey |
| Lot Size: | x 0.00() |
| Approximate Age: | 51-99 |
| Tax: | $0 |
| Maintenance Fee: | $0 |
| Beds: | 3 |
| Baths: | 3 |
| Garage: | 0 |
| Fireplace: | Y |
| Air Conditioning: | |
| Pool: | None |
Locatin Map:

Contact Info
SOLTANIAN REAL ESTATE
Brokerage sharon@soltanianrealestate.com SOLTANIAN REAL ESTATE, Brokerage Independently owned and operated. 175 Willowdale Avenue #100, Toronto, Ontario M2N 4Y9 Office: 416-901-8881Fax: 416-901-9881Cell: 416-901-9881Office LocationFind us on map
Listing added to your favorite list
Looking for resale homes?

By agreeing to Terms of Use, you will have ability to search up to 307073 listings and access to richer information than found on REALTOR.ca through my website.

