$6,350,000
Available - For Sale
Listing ID: E12104343
60 Modern Road , Toronto, M1R 3B6, Toronto
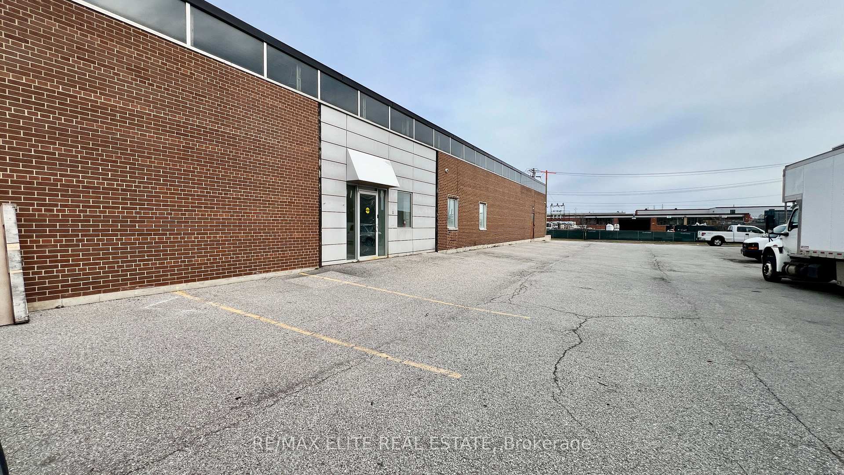
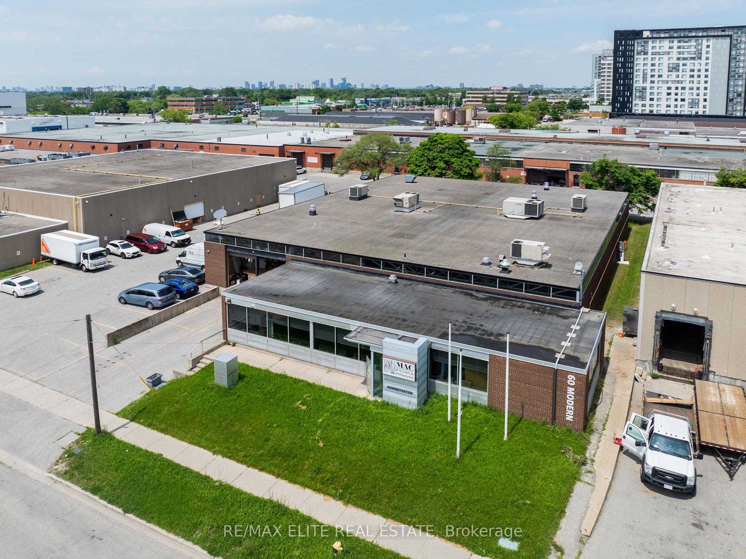
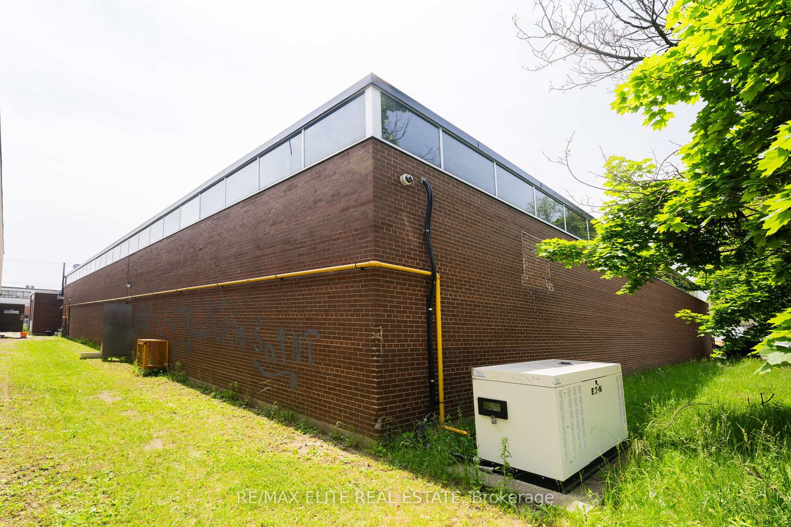
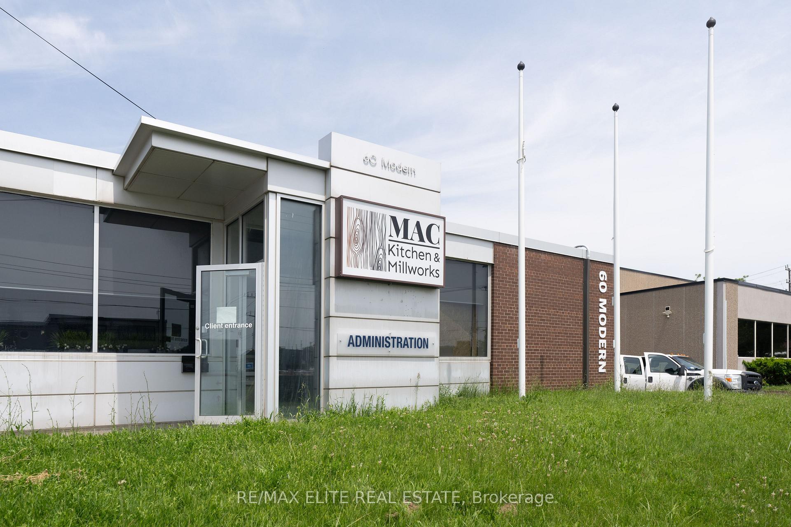
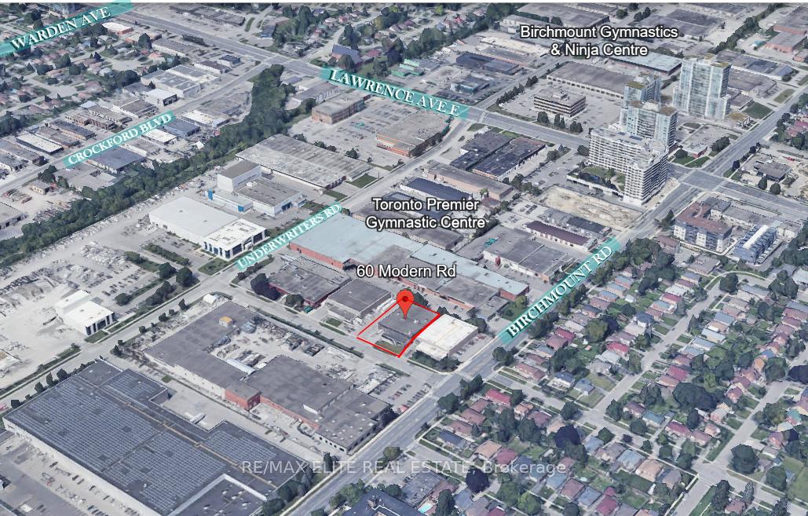
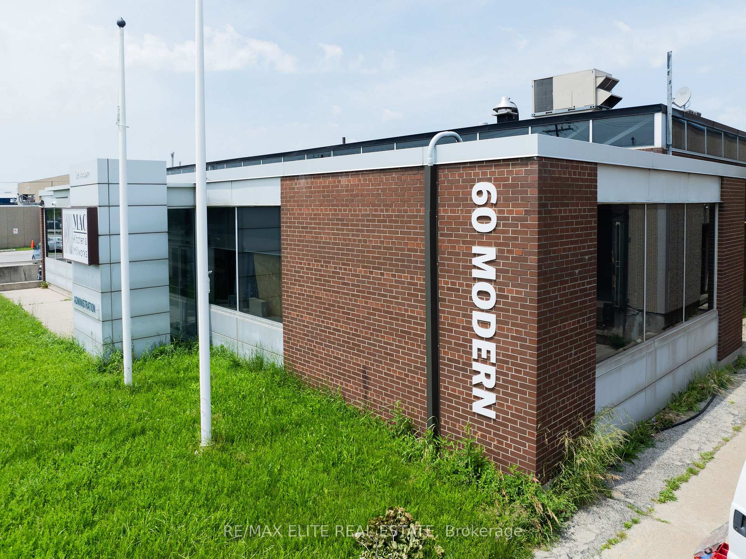
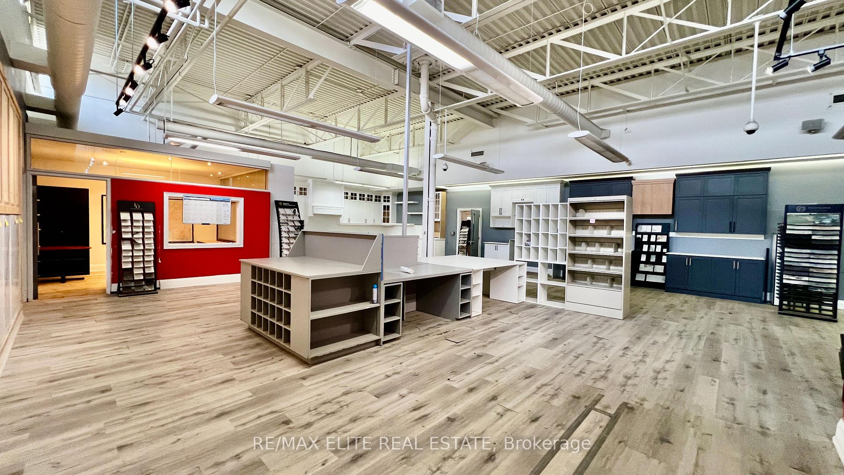
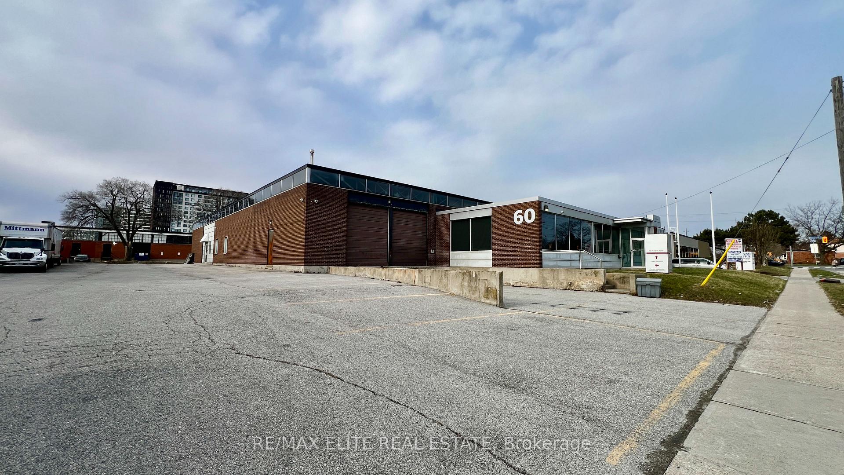
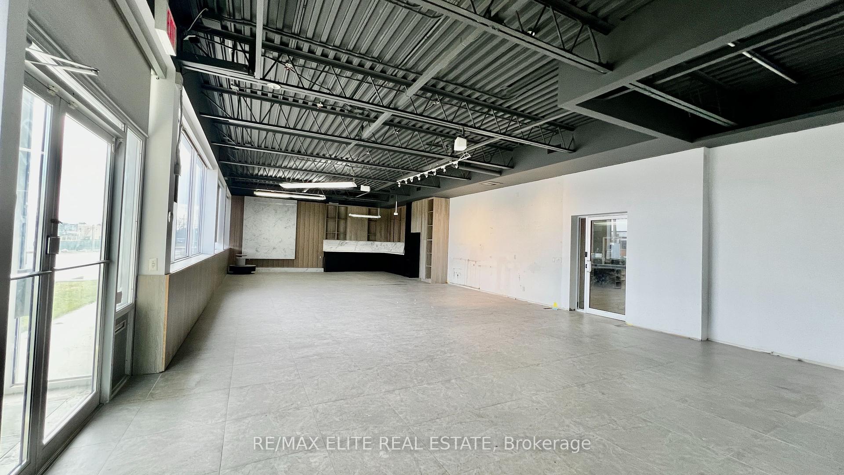









| Prime Freestanding Industrial Property opportunity! Strategically located just 10 minutes from HWY 401 and 12 minutes from HWY 404, this industrial building offers unparalleled accessibility and visibility. Designed for versatility, the property boasts:Two (2) truck-level shipping doors for efficient logistics; Ample parking with over 20 spaces for staff and visitors; Modern LED lighting throughout for energy efficiency; Robust electrical infrastructure with 200-400 amp panels; A dynamic layout integrating industrial, showroom, and office spaces; South-facing oversized windows, infusing the interior with natural light. This property is perfect for businesses seeking a professional, adaptable space to support growth and innovation. Its prime location and premium features make it an ideal hub for manufacturing, distribution, or creative enterprises. Vacant and ready for immediate occupancy, which is allowing you to establish your operations without delay. Uptodate Phase I ESA (clean) in place, saving your time on securing financing. Act now to claim this high-functionality, high-visibility facility tailored to elevate your business. This exceptional industrial property awaits your vision! |
| Price | $6,350,000 |
| Taxes: | $38198.33 |
| Tax Type: | Annual |
| Occupancy: | Vacant |
| Address: | 60 Modern Road , Toronto, M1R 3B6, Toronto |
| Postal Code: | M1R 3B6 |
| Province/State: | Toronto |
| Directions/Cross Streets: | Birchmount/Lawrence |
| Washroom Type | No. of Pieces | Level |
| Washroom Type 1 | 0 | |
| Washroom Type 2 | 0 | |
| Washroom Type 3 | 0 | |
| Washroom Type 4 | 0 | |
| Washroom Type 5 | 0 | |
| Washroom Type 6 | 0 | |
| Washroom Type 7 | 0 | |
| Washroom Type 8 | 0 | |
| Washroom Type 9 | 0 | |
| Washroom Type 10 | 0 |
| Category: | Free Standing |
| Use: | Warehouse |
| Building Percentage: | T |
| Total Area: | 13870.00 |
| Total Area Code: | Square Feet |
| Office/Appartment Area Code: | % |
| Area Influences: | Major Highway Public Transit |
| Sprinklers: | No |
| Washrooms: | 4 |
| Rail: | N |
| Clear Height Feet: | 14 |
| Truck Level Shipping Doors #: | 2 |
| Double Man Shipping Doors #: | 0 |
| Drive-In Level Shipping Doors #: | 0 |
| Grade Level Shipping Doors #: | 0 |
| Heat Type: | Gas Forced Air Open |
| Central Air Conditioning: | Partial |
$
%
Years
This calculator is for demonstration purposes only. Always consult a professional
financial advisor before making personal financial decisions.
| Although the information displayed is believed to be accurate, no warranties or representations are made of any kind. |
| RE/MAX ELITE REAL ESTATE |
- Listing -1 of 0
|
|

Dir:
416-901-9881
Bus:
416-901-8881
Fax:
416-901-9881
| Book Showing | Email a Friend |
Jump To:
At a Glance:
| Type: | Com - Industrial |
| Area: | Toronto |
| Municipality: | Toronto E04 |
| Neighbourhood: | Wexford-Maryvale |
| Style: | |
| Lot Size: | x 187.00(Feet) |
| Approximate Age: | |
| Tax: | $38,198.33 |
| Maintenance Fee: | $0 |
| Beds: | 0 |
| Baths: | 4 |
| Garage: | 0 |
| Fireplace: | N |
| Air Conditioning: | |
| Pool: |
Locatin Map:
Payment Calculator:

Contact Info
SOLTANIAN REAL ESTATE
Brokerage sharon@soltanianrealestate.com SOLTANIAN REAL ESTATE, Brokerage Independently owned and operated. 175 Willowdale Avenue #100, Toronto, Ontario M2N 4Y9 Office: 416-901-8881Fax: 416-901-9881Cell: 416-901-9881Office LocationFind us on map
Listing added to your favorite list
Looking for resale homes?

By agreeing to Terms of Use, you will have ability to search up to 307073 listings and access to richer information than found on REALTOR.ca through my website.

