$1,198,000
Available - For Sale
Listing ID: C12099888
70 Lanark Aven , Toronto, M6E 2G4, Toronto
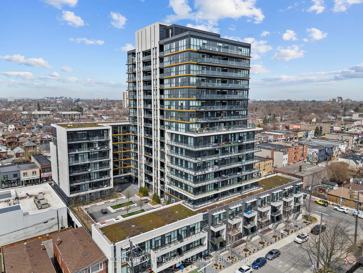
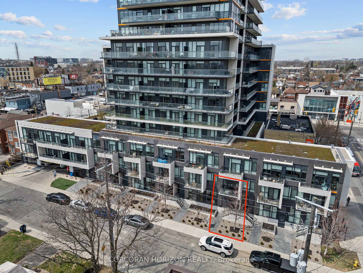
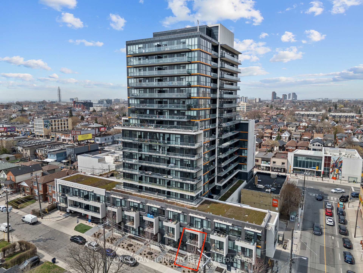
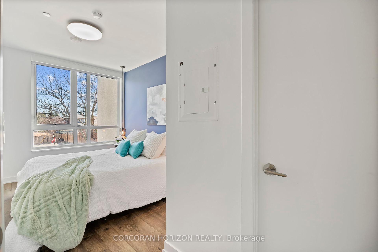
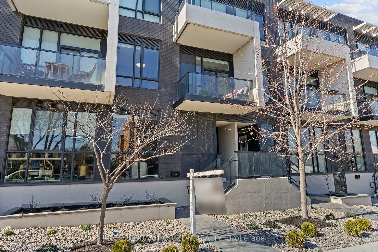
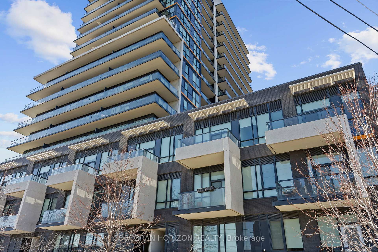
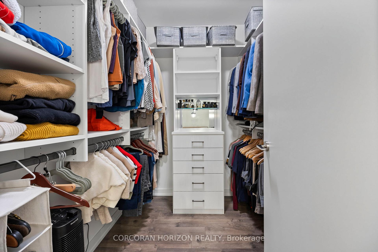
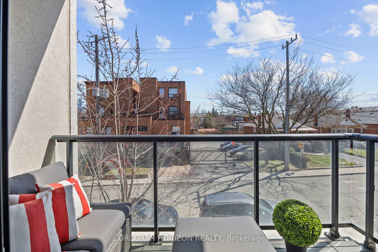

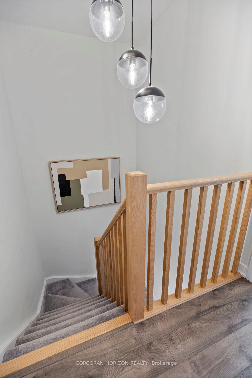

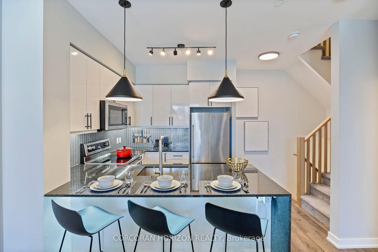

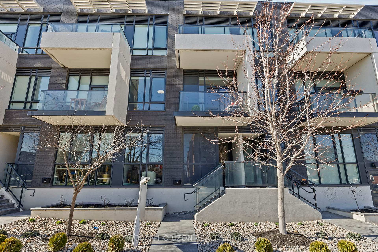
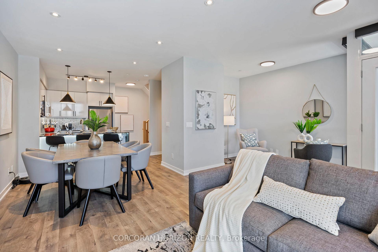
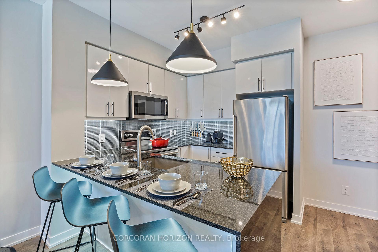
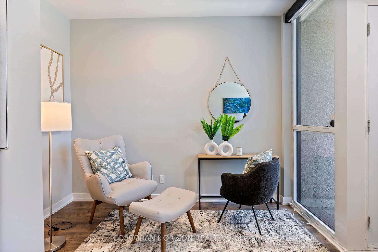
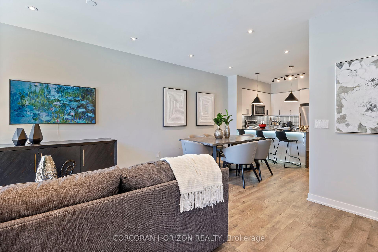
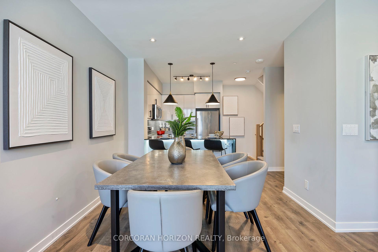
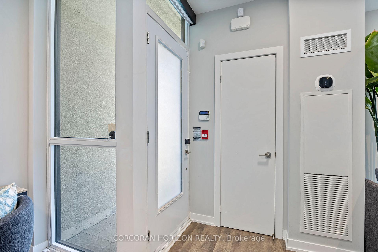
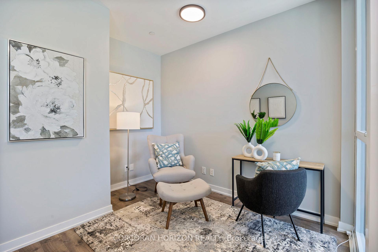
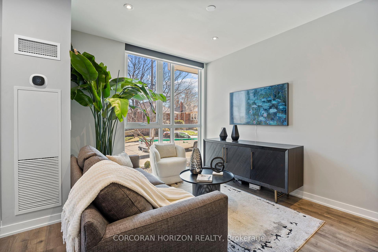
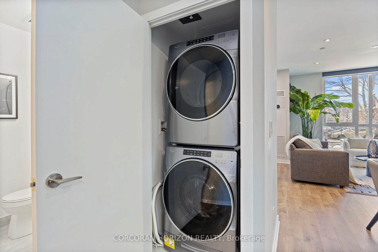

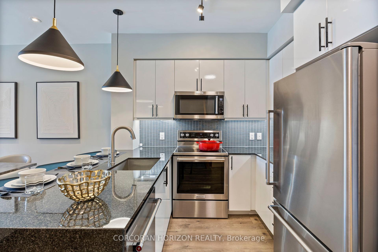
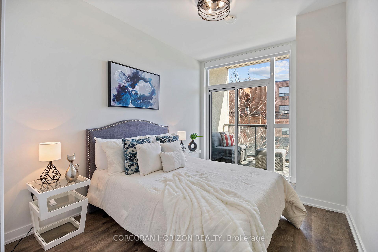
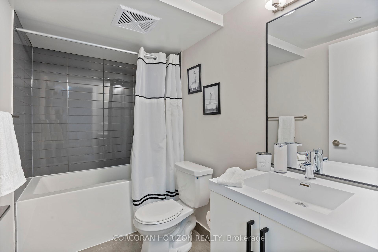
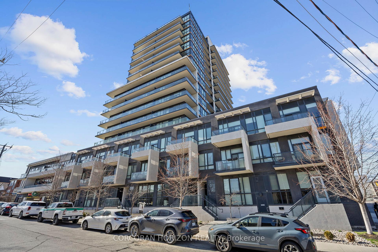
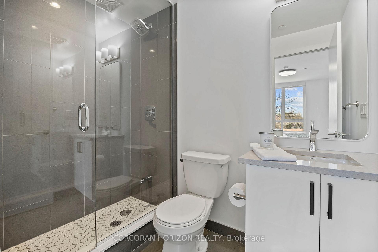
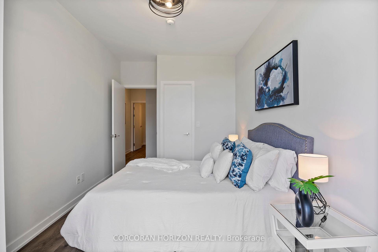
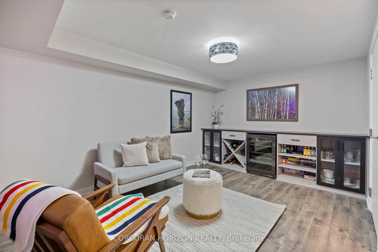
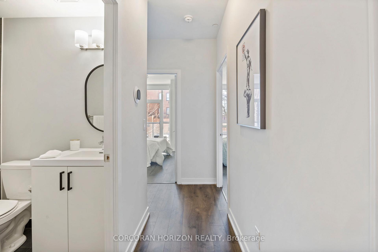
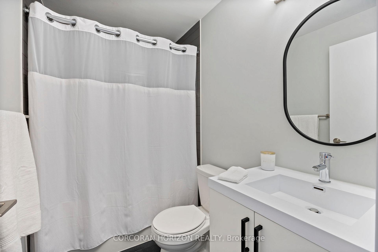
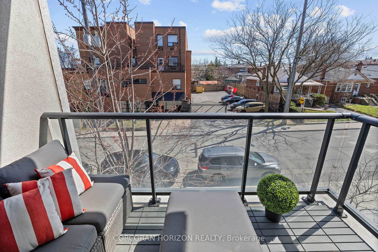
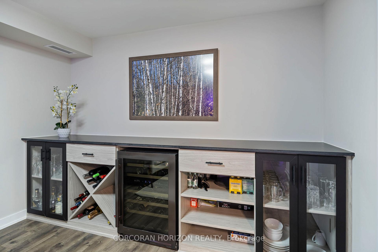
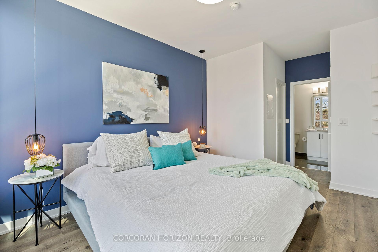
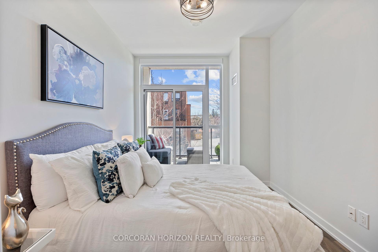
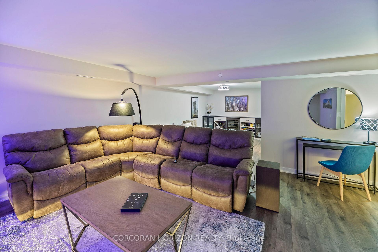
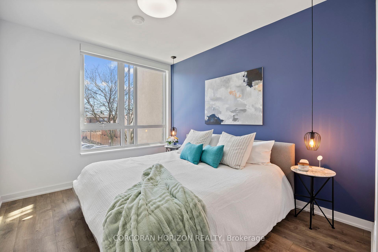
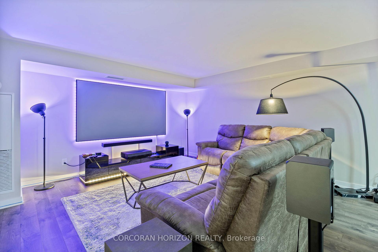








































| Strategically located just a 1-minute walk to the new LRT line (which will begin operating September 2025) this modern townhouse with over 1,800 Sq/ft of living space offers unbeatable convenience for small families and a strong investment for those seeking long-term value and high demand. Newly built with over $75,000 in upgrades and first owner occupied, this 2 Bedroom + Den with a large recreation/family space is the perfect place to settle into. The spacious main level features exquisite natural south facing sunlight with a combination of work and entertaining spaces, highlighted by a beautiful kitchen with plenty of storage, main floor laundry and handy 2 piece bathroom. Upstairs, the spacious primary bedroom boasts a stylish 3-piece ensuite with a glass-enclosed stand-up shower and a walk-in closet customized by California Closets. The second bedroom is the perfect place to enjoy the quiet beauty off of your personal balcony. The cozy den, which can easily be converted, is a great workspace or left untouched as a large walk-in closet with wall-to-wall organization. On the lower level, enjoy entertaining in the large recreation space -perfect for movie and games nights - and enjoy chilled wine in your very own custom dry bar. Additionally, a second lower level adds a walk up for the perfect mudroom or pantry for extra storage and access to the garage with prime underground parking and an EV charger. Minutes to the Allen, Oakwood transit station, Yorkdale Shopping Centre, St. Thomas Aquinas Catholic School, HWY 401, Golfing, Places of Worship, Parks, Hospitals and more! |
| Price | $1,198,000 |
| Taxes: | $4720.91 |
| Occupancy: | Owner |
| Address: | 70 Lanark Aven , Toronto, M6E 2G4, Toronto |
| Postal Code: | M6E 2G4 |
| Province/State: | Toronto |
| Directions/Cross Streets: | Eglinton Ave W / Oakwood Ave |
| Level/Floor | Room | Length(ft) | Width(ft) | Descriptions | |
| Room 1 | Main | Living Ro | 19.02 | 14.66 | Laminate, Combined w/Dining, Overlooks Frontyard |
| Room 2 | Main | Dining Ro | 10.3 | 6.33 | Laminate, Combined w/Living, Combined w/Kitchen |
| Room 3 | Main | Kitchen | 13.61 | 11.55 | Laminate, Stainless Steel Appl, Granite Counters |
| Room 4 | Upper | Primary B | 9.71 | 17.25 | 3 Pc Ensuite, Laminate, Walk-In Closet(s) |
| Room 5 | Upper | Bedroom 2 | 8.92 | 13.38 | Laminate, Walk-In Closet(s), W/O To Deck |
| Room 6 | Upper | Den | 7.64 | 6.56 | Laminate, Closet Organizers |
| Room 7 | Lower | Recreatio | 19.02 | 29.68 | Laminate, B/I Bar |
| Washroom Type | No. of Pieces | Level |
| Washroom Type 1 | 4 | |
| Washroom Type 2 | 3 | |
| Washroom Type 3 | 2 | |
| Washroom Type 4 | 0 | |
| Washroom Type 5 | 0 | |
| Washroom Type 6 | 4 | |
| Washroom Type 7 | 3 | |
| Washroom Type 8 | 2 | |
| Washroom Type 9 | 0 | |
| Washroom Type 10 | 0 |
| Total Area: | 0.00 |
| Washrooms: | 4 |
| Heat Type: | Forced Air |
| Central Air Conditioning: | Central Air |
$
%
Years
This calculator is for demonstration purposes only. Always consult a professional
financial advisor before making personal financial decisions.
| Although the information displayed is believed to be accurate, no warranties or representations are made of any kind. |
| CORCORAN HORIZON REALTY |
- Listing -1 of 0
|
|

Dir:
416-901-9881
Bus:
416-901-8881
Fax:
416-901-9881
| Virtual Tour | Book Showing | Email a Friend |
Jump To:
At a Glance:
| Type: | Com - Condo Townhouse |
| Area: | Toronto |
| Municipality: | Toronto C03 |
| Neighbourhood: | Oakwood Village |
| Style: | 2-Storey |
| Lot Size: | x 0.00() |
| Approximate Age: | |
| Tax: | $4,720.91 |
| Maintenance Fee: | $1,026.98 |
| Beds: | 2+2 |
| Baths: | 4 |
| Garage: | 0 |
| Fireplace: | N |
| Air Conditioning: | |
| Pool: |
Locatin Map:
Payment Calculator:

Contact Info
SOLTANIAN REAL ESTATE
Brokerage sharon@soltanianrealestate.com SOLTANIAN REAL ESTATE, Brokerage Independently owned and operated. 175 Willowdale Avenue #100, Toronto, Ontario M2N 4Y9 Office: 416-901-8881Fax: 416-901-9881Cell: 416-901-9881Office LocationFind us on map
Listing added to your favorite list
Looking for resale homes?

By agreeing to Terms of Use, you will have ability to search up to 307073 listings and access to richer information than found on REALTOR.ca through my website.

