$3,998,000
Available - For Sale
Listing ID: N12096640
3793 Ferretti Cour , Innisfil, L9S 0N6, Simcoe
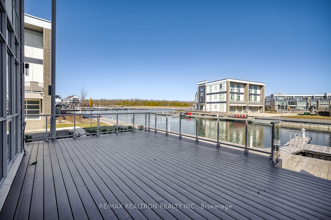
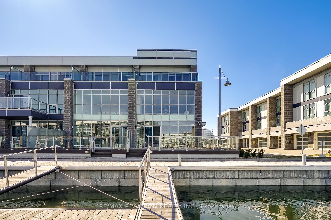
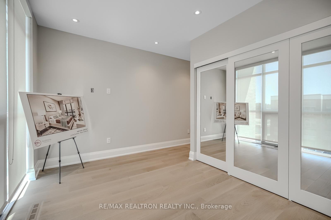
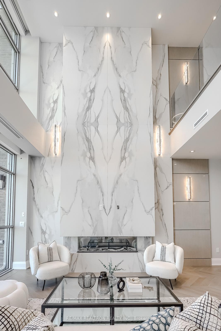
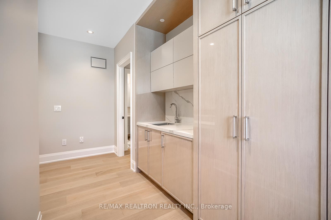

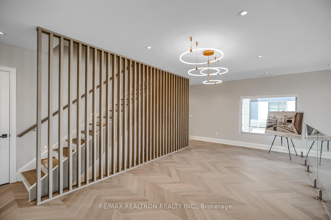
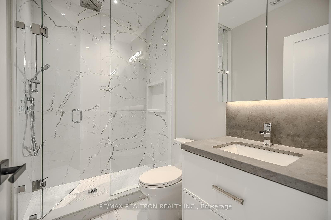
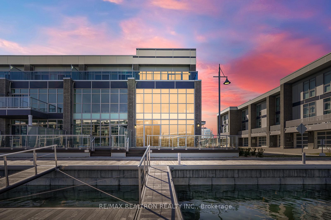
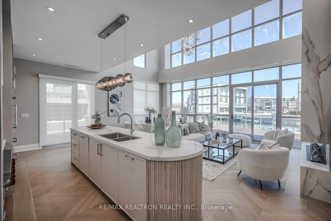
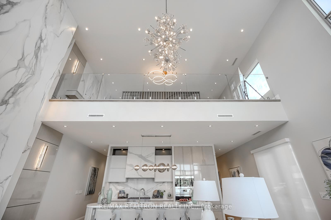
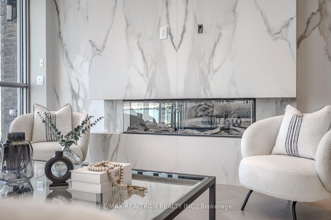
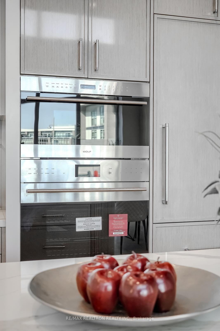
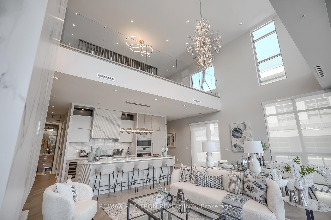
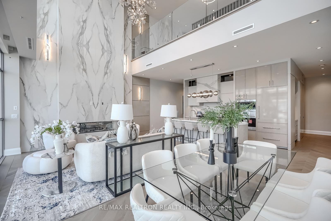
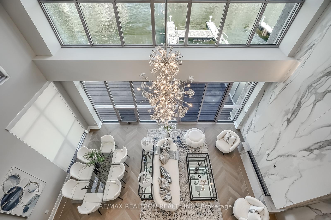
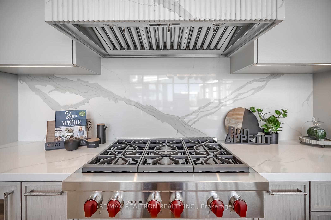
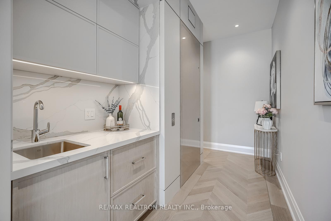
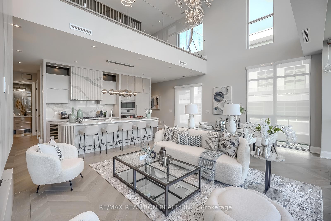
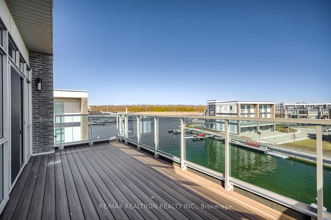
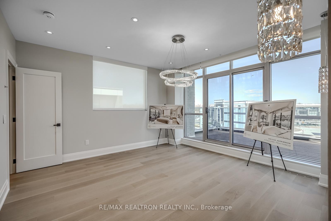
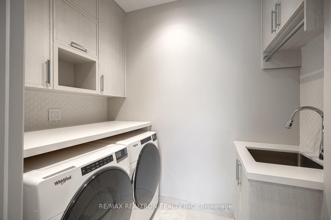
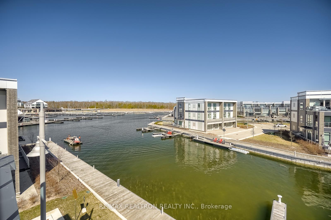
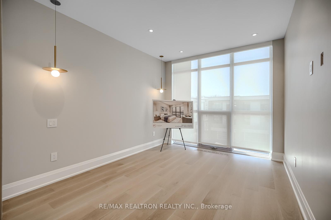
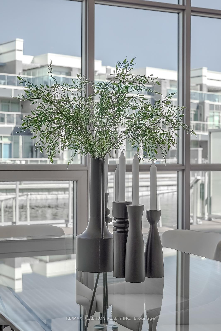
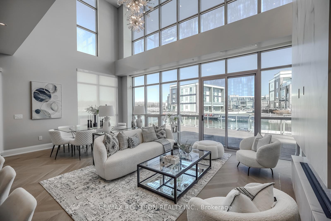
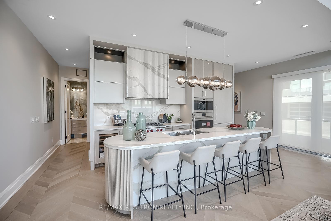
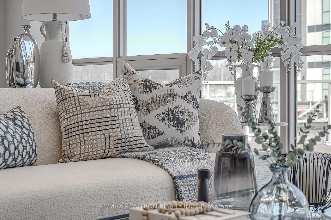
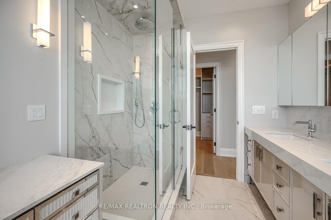
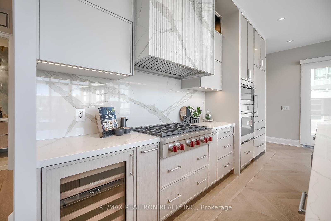
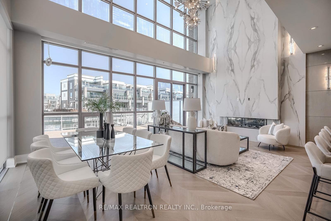
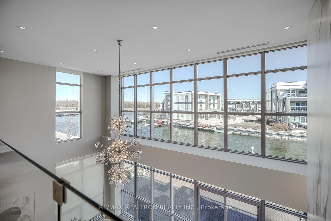
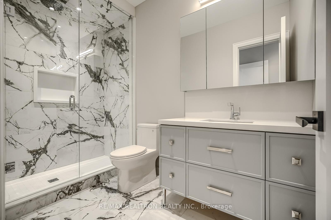
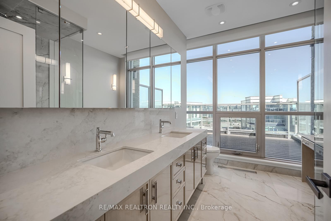
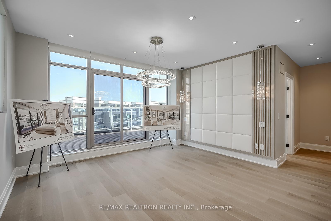
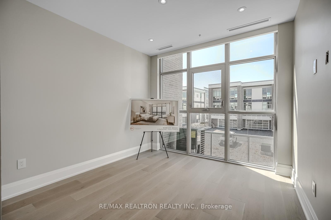
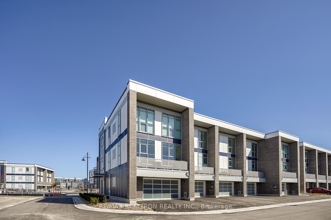
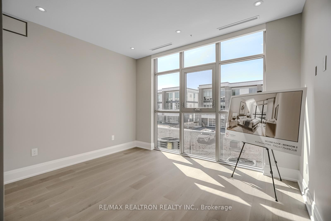
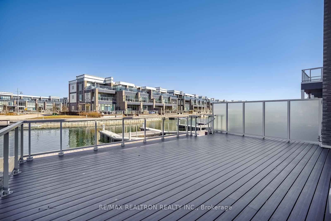
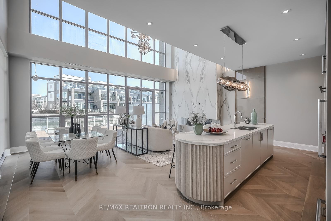
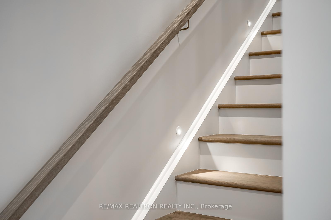

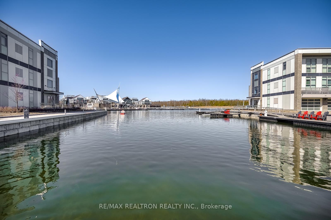

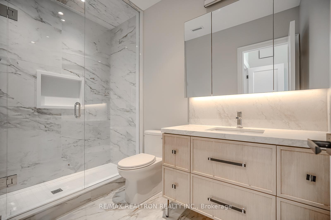
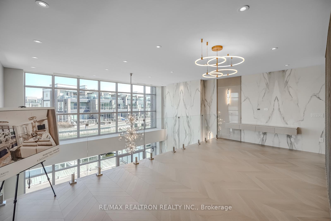
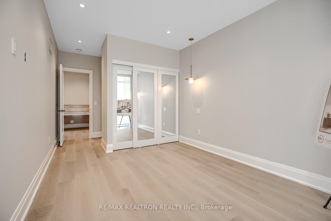
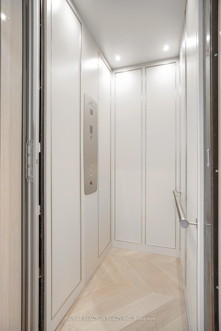
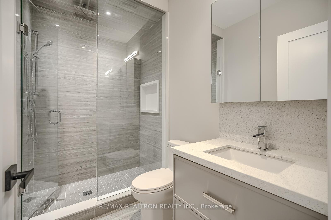
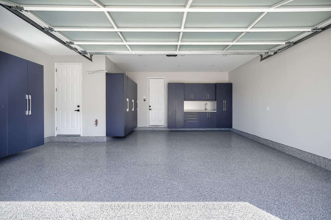


















































| "Friday Harbour" Brand new and never lived in. Absolutely one of a kind! 5 bedroom corner model with more than $1 million dollars spent on interior custom finishes and features throughout! Elevator, stone slab walls soaring up two floors, brass inlay hardwood flooring, spa-like ensuites, sub zero and wolf appliances, accent walls, customized built-ins, designer lighting systems, "Garage Living" built-in cabinetry in garage and much more! Enjoy and experience direct waterfront living at it's finest with your own private boatslip overlooking the water. Walk-out to your huge 30 feet by 20 feet deck, ideal for family get togethers or entertaining on a grand cale. Enjoy championship golf at the adjacent "Nest" Golf Club or waterfront socials at the Beach Club. Don't miss this opportunity to own this extraordinary home that is literally the "best of the best" in the Friday Harbour community! |
| Price | $3,998,000 |
| Taxes: | $12508.18 |
| Occupancy: | Vacant |
| Address: | 3793 Ferretti Cour , Innisfil, L9S 0N6, Simcoe |
| Directions/Cross Streets: | Riva/Ferretti |
| Rooms: | 11 |
| Bedrooms: | 5 |
| Bedrooms +: | 0 |
| Family Room: | T |
| Basement: | None |
| Level/Floor | Room | Length(ft) | Width(ft) | Descriptions | |
| Room 1 | Ground | Great Roo | 23.19 | 15.42 | Hardwood Floor, Vaulted Ceiling(s), Electric Fireplace |
| Room 2 | Ground | Dining Ro | 23.19 | 15.42 | Hardwood Floor, Vaulted Ceiling(s), Combined w/Living |
| Room 3 | Ground | Kitchen | 15.42 | 9.58 | Hardwood Floor, Centre Island, B/I Appliances |
| Room 4 | Second | Family Ro | 22.89 | 11.68 | Hardwood Floor, Overlooks Dining |
| Room 5 | Second | Bedroom 2 | 12.23 | 10.82 | Hardwood Floor, 3 Pc Ensuite, Closet Organizers |
| Room 6 | Second | Bedroom 3 | 16.07 | 10.17 | Hardwood Floor, 3 Pc Ensuite, Walk-In Closet(s) |
| Room 7 | Second | Laundry | 8.04 | 5.08 | |
| Room 8 | Third | Primary B | 22.89 | 14.24 | Hardwood Floor, 5 Pc Ensuite, Walk-In Closet(s) |
| Room 9 | Third | Bedroom 4 | 12.23 | 11.68 | Hardwood Floor, 3 Pc Ensuite, Closet Organizers |
| Room 10 | Third | Bedroom 5 | 16.24 | 10.17 | Hardwood Floor, 3 Pc Ensuite, Closet Organizers |
| Room 11 | Third | Study | 11.02 | 14.07 | Hardwood Floor, B/I Bookcase, Wet Bar |
| Washroom Type | No. of Pieces | Level |
| Washroom Type 1 | 2 | Ground |
| Washroom Type 2 | 3 | Second |
| Washroom Type 3 | 5 | Third |
| Washroom Type 4 | 3 | Third |
| Washroom Type 5 | 0 |
| Total Area: | 0.00 |
| Approximatly Age: | New |
| Property Type: | Att/Row/Townhouse |
| Style: | 3-Storey |
| Exterior: | Concrete |
| Garage Type: | Built-In |
| (Parking/)Drive: | Private Do |
| Drive Parking Spaces: | 2 |
| Park #1 | |
| Parking Type: | Private Do |
| Park #2 | |
| Parking Type: | Private Do |
| Pool: | None |
| Approximatly Age: | New |
| Approximatly Square Footage: | 3500-5000 |
| Property Features: | Beach, Lake Access |
| CAC Included: | N |
| Water Included: | N |
| Cabel TV Included: | N |
| Common Elements Included: | N |
| Heat Included: | N |
| Parking Included: | N |
| Condo Tax Included: | N |
| Building Insurance Included: | N |
| Fireplace/Stove: | Y |
| Heat Type: | Forced Air |
| Central Air Conditioning: | Central Air |
| Central Vac: | N |
| Laundry Level: | Syste |
| Ensuite Laundry: | F |
| Elevator Lift: | True |
| Sewers: | Sewer |
| Utilities-Cable: | A |
| Utilities-Hydro: | Y |
$
%
Years
This calculator is for demonstration purposes only. Always consult a professional
financial advisor before making personal financial decisions.
| Although the information displayed is believed to be accurate, no warranties or representations are made of any kind. |
| RE/MAX REALTRON REALTY INC. |
- Listing -1 of 0
|
|

Dir:
416-901-9881
Bus:
416-901-8881
Fax:
416-901-9881
| Virtual Tour | Book Showing | Email a Friend |
Jump To:
At a Glance:
| Type: | Freehold - Att/Row/Townhouse |
| Area: | Simcoe |
| Municipality: | Innisfil |
| Neighbourhood: | Rural Innisfil |
| Style: | 3-Storey |
| Lot Size: | x 88.00(Feet) |
| Approximate Age: | New |
| Tax: | $12,508.18 |
| Maintenance Fee: | $0 |
| Beds: | 5 |
| Baths: | 6 |
| Garage: | 0 |
| Fireplace: | Y |
| Air Conditioning: | |
| Pool: | None |
Locatin Map:
Payment Calculator:

Contact Info
SOLTANIAN REAL ESTATE
Brokerage sharon@soltanianrealestate.com SOLTANIAN REAL ESTATE, Brokerage Independently owned and operated. 175 Willowdale Avenue #100, Toronto, Ontario M2N 4Y9 Office: 416-901-8881Fax: 416-901-9881Cell: 416-901-9881Office LocationFind us on map
Listing added to your favorite list
Looking for resale homes?

By agreeing to Terms of Use, you will have ability to search up to 307073 listings and access to richer information than found on REALTOR.ca through my website.

