$825,000
Available - For Sale
Listing ID: X12104432
45 Mcnaughton Aven , Glebe - Ottawa East and Area, K1S 0J1, Ottawa
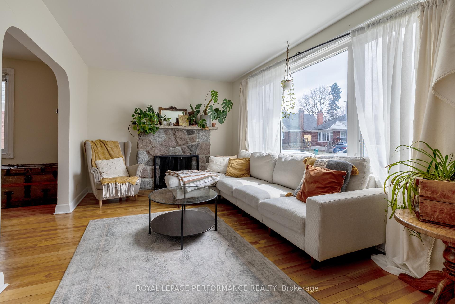
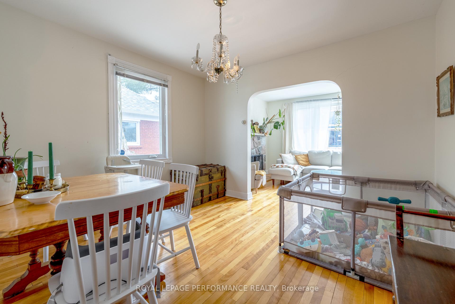
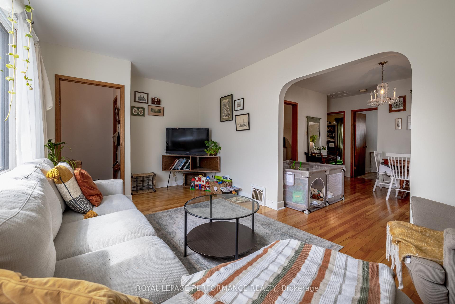
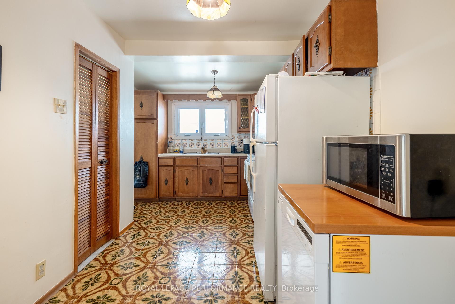
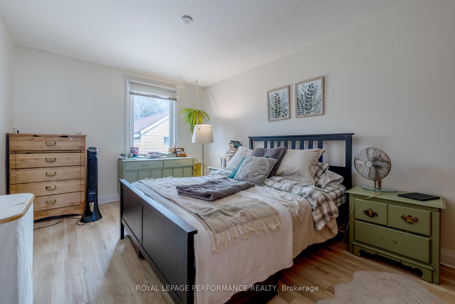
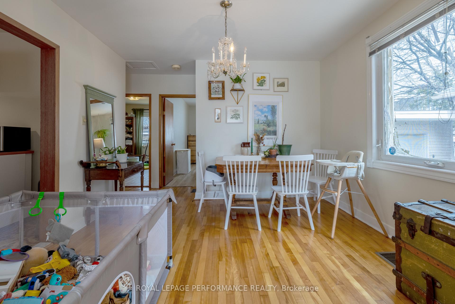
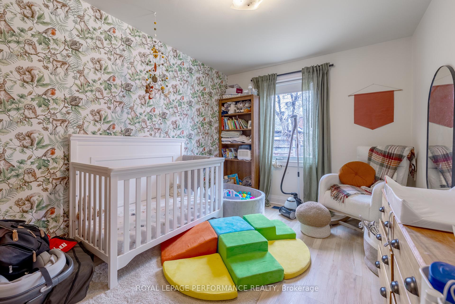
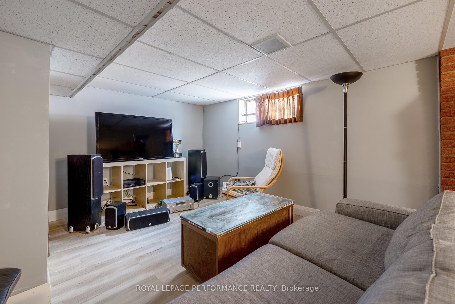
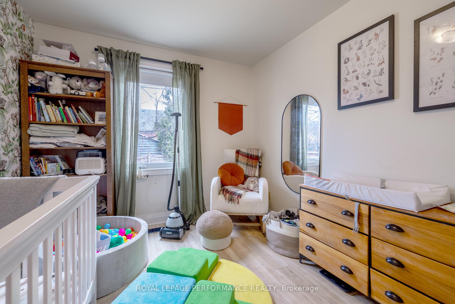

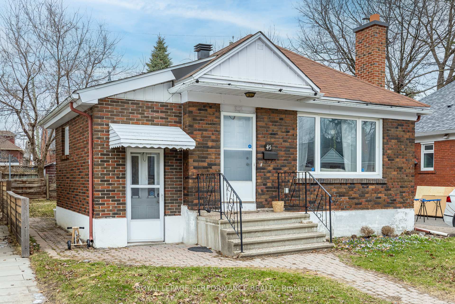

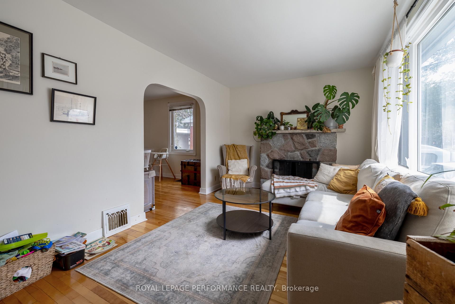
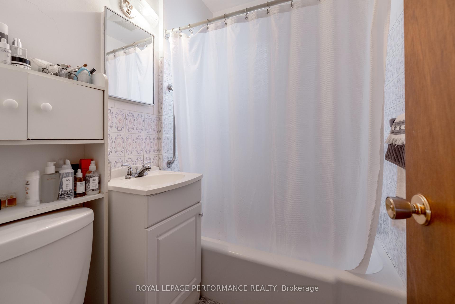
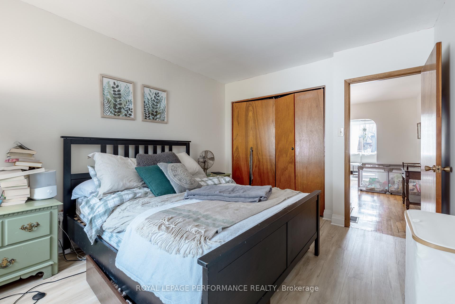
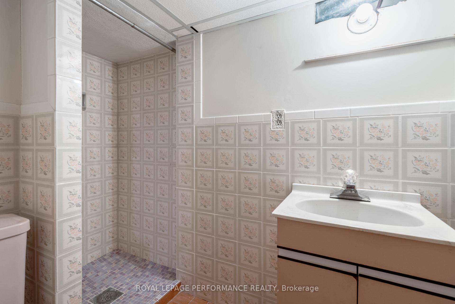

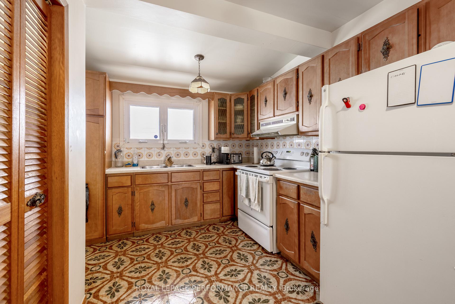

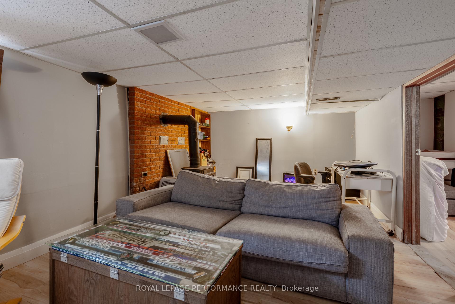
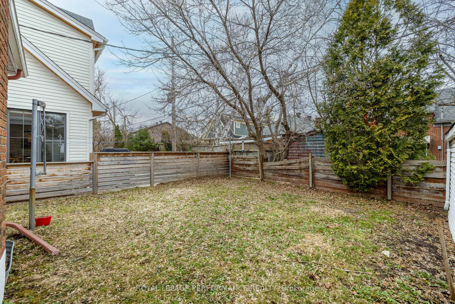
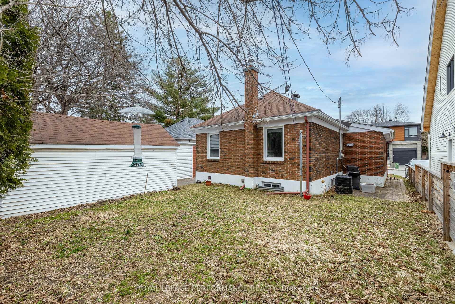
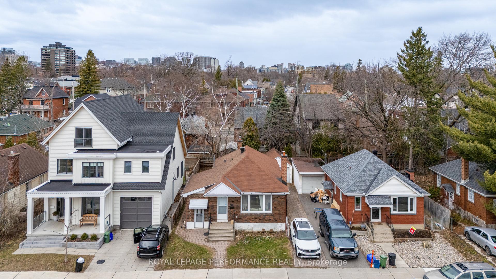
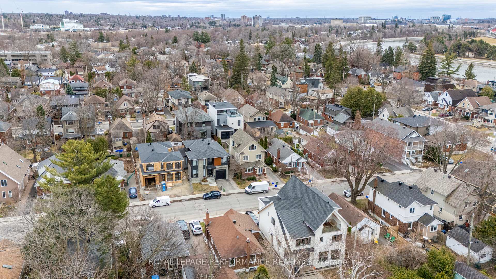
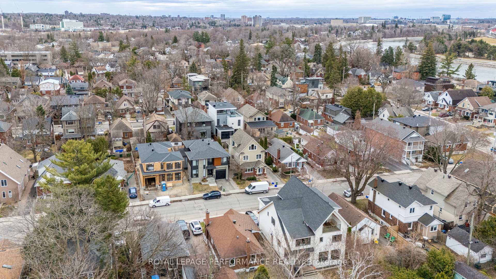
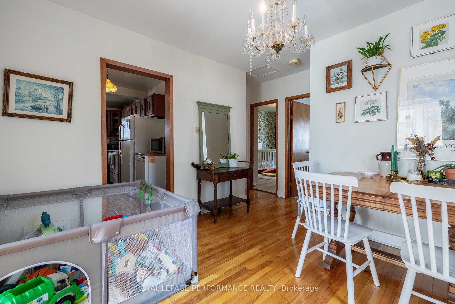
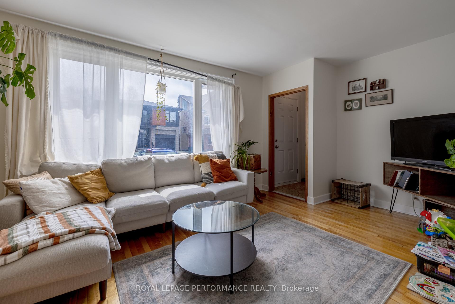
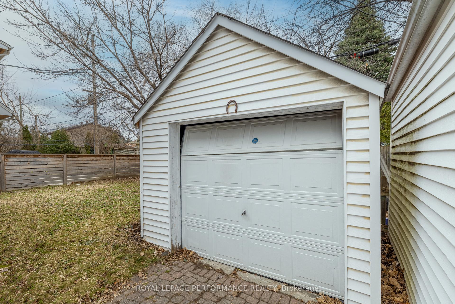
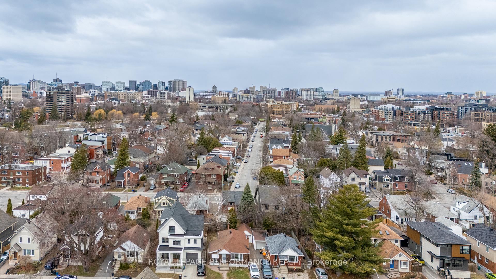































| This cozy and character-filled 2-bedroom, 2-bathroom bungalow sits on a fantastic lot in the heart of Ottawa East, offering incredible potential for both homeowners and investors. Inside, enjoy a bright and inviting living space with a large front window, hardwood floors, and a charming stone fireplace. The separate dining room and retro-style kitchen are full of personality and ready for your personal touch. Two comfortable bedrooms and a full bathroom complete the main level, while the finished basement provides extra living space, a second bathroom, and generous storage with the added bonus of a separate entrance for added flexibility. Step outside to a spacious backyard and detached garage, perfect for relaxing, gardening, or future expansion. Centrally located near downtown, parks, shopping, and public transit, this home is a smart investment in one of Ottawa's most connected communities. |
| Price | $825,000 |
| Taxes: | $5836.26 |
| Occupancy: | Tenant |
| Address: | 45 Mcnaughton Aven , Glebe - Ottawa East and Area, K1S 0J1, Ottawa |
| Directions/Cross Streets: | Main St and Clegg St |
| Rooms: | 4 |
| Rooms +: | 3 |
| Bedrooms: | 2 |
| Bedrooms +: | 0 |
| Family Room: | T |
| Basement: | Full, Partially Fi |
| Level/Floor | Room | Length(ft) | Width(ft) | Descriptions | |
| Room 1 | Main | Living Ro | 9.91 | 17.22 | Hardwood Floor |
| Room 2 | Main | Dining Ro | 10.53 | 11.68 | Hardwood Floor |
| Room 3 | Main | Kitchen | 9.71 | 14.53 | |
| Room 4 | Main | Bedroom | 13.68 | 9.45 | |
| Room 5 | Main | Primary B | 14.2 | 10.46 | |
| Room 6 | Main | Bathroom | 5.18 | 6.26 | 4 Pc Bath |
| Room 7 | Lower | Bathroom | 7.05 | 4.76 | 3 Pc Bath |
| Room 8 | Lower | Recreatio | 20.3 | 10.96 | |
| Room 9 | Lower | Utility R | 25.19 | 20.43 |
| Washroom Type | No. of Pieces | Level |
| Washroom Type 1 | 4 | Main |
| Washroom Type 2 | 3 | Lower |
| Washroom Type 3 | 0 | |
| Washroom Type 4 | 0 | |
| Washroom Type 5 | 0 | |
| Washroom Type 6 | 4 | Main |
| Washroom Type 7 | 3 | Lower |
| Washroom Type 8 | 0 | |
| Washroom Type 9 | 0 | |
| Washroom Type 10 | 0 |
| Total Area: | 0.00 |
| Property Type: | Detached |
| Style: | Bungalow |
| Exterior: | Brick |
| Garage Type: | Detached |
| Drive Parking Spaces: | 2 |
| Pool: | None |
| Approximatly Square Footage: | 700-1100 |
| Property Features: | Public Trans, School |
| CAC Included: | N |
| Water Included: | N |
| Cabel TV Included: | N |
| Common Elements Included: | N |
| Heat Included: | N |
| Parking Included: | N |
| Condo Tax Included: | N |
| Building Insurance Included: | N |
| Fireplace/Stove: | Y |
| Heat Type: | Forced Air |
| Central Air Conditioning: | None |
| Central Vac: | N |
| Laundry Level: | Syste |
| Ensuite Laundry: | F |
| Sewers: | Sewer |
$
%
Years
This calculator is for demonstration purposes only. Always consult a professional
financial advisor before making personal financial decisions.
| Although the information displayed is believed to be accurate, no warranties or representations are made of any kind. |
| ROYAL LEPAGE PERFORMANCE REALTY |
- Listing -1 of 0
|
|

Dir:
416-901-9881
Bus:
416-901-8881
Fax:
416-901-9881
| Virtual Tour | Book Showing | Email a Friend |
Jump To:
At a Glance:
| Type: | Freehold - Detached |
| Area: | Ottawa |
| Municipality: | Glebe - Ottawa East and Area |
| Neighbourhood: | 4406 - Ottawa East |
| Style: | Bungalow |
| Lot Size: | x 83.00(Feet) |
| Approximate Age: | |
| Tax: | $5,836.26 |
| Maintenance Fee: | $0 |
| Beds: | 2 |
| Baths: | 2 |
| Garage: | 0 |
| Fireplace: | Y |
| Air Conditioning: | |
| Pool: | None |
Locatin Map:
Payment Calculator:

Contact Info
SOLTANIAN REAL ESTATE
Brokerage sharon@soltanianrealestate.com SOLTANIAN REAL ESTATE, Brokerage Independently owned and operated. 175 Willowdale Avenue #100, Toronto, Ontario M2N 4Y9 Office: 416-901-8881Fax: 416-901-9881Cell: 416-901-9881Office LocationFind us on map
Listing added to your favorite list
Looking for resale homes?

By agreeing to Terms of Use, you will have ability to search up to 305835 listings and access to richer information than found on REALTOR.ca through my website.

