$1,548,000
Available - For Sale
Listing ID: X12098951
55 HANLON BAY Road , South Frontenac, K0G 1E0, Frontenac
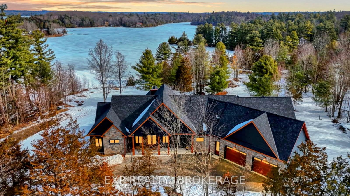
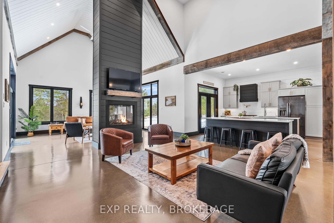
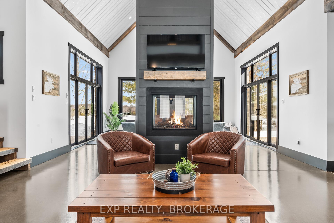
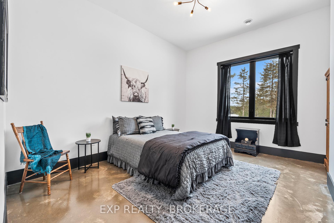
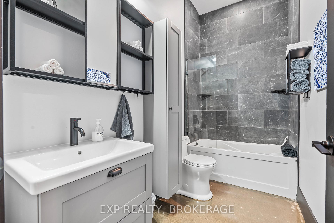
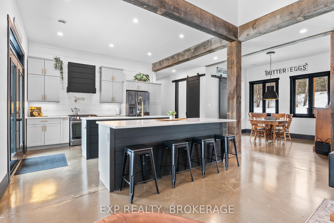
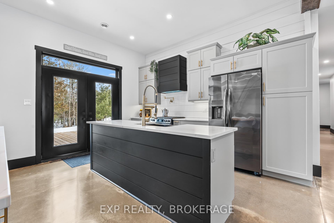
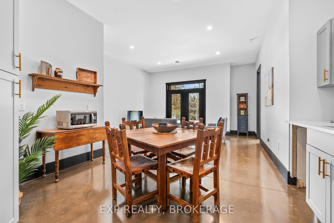
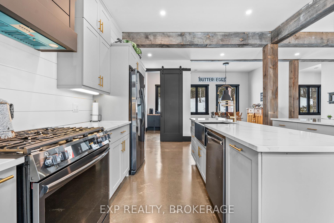
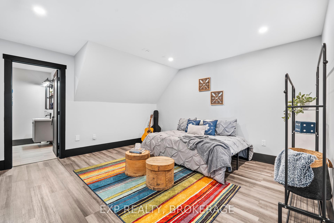
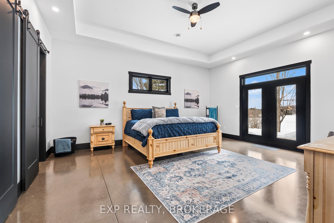
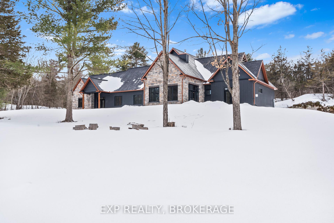

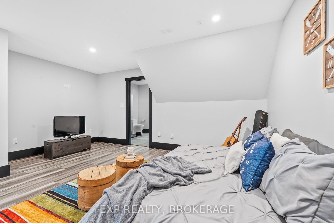
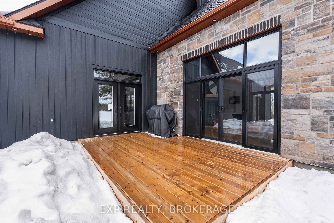
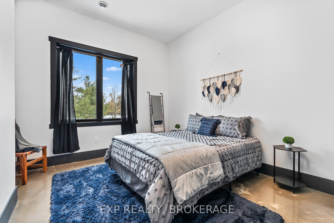
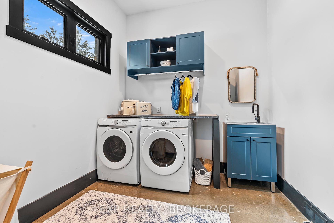
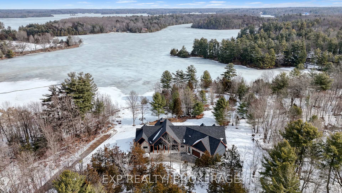
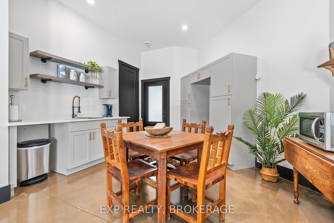
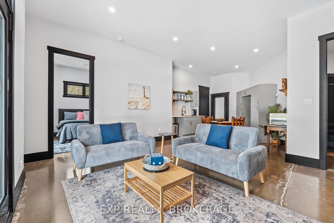
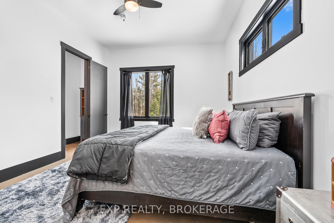
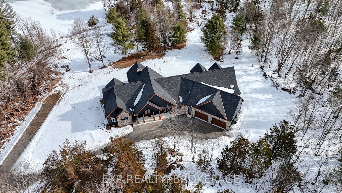
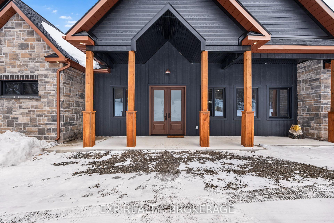
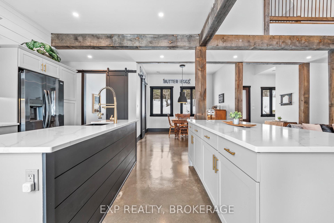
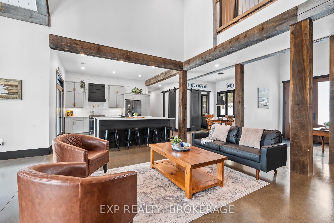
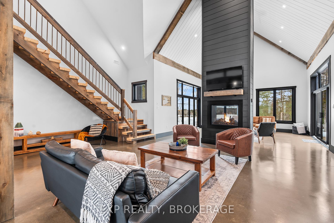
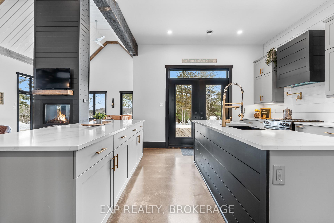
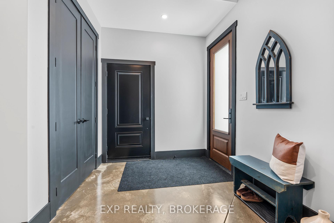
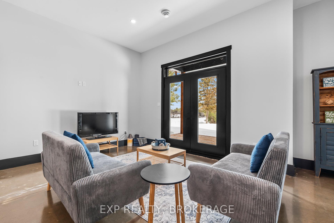
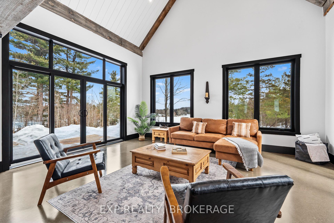
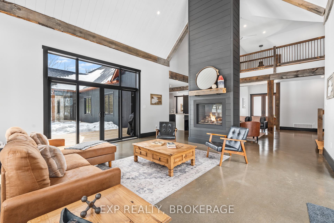
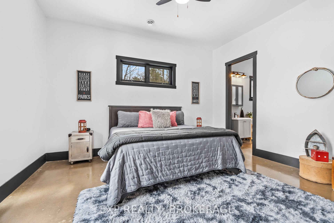
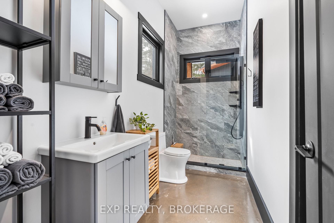
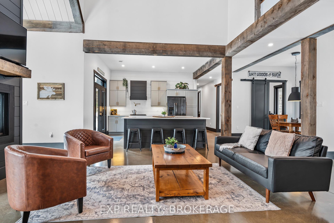
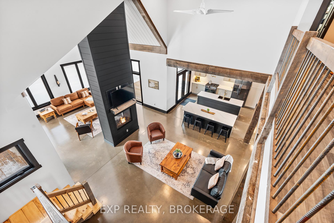
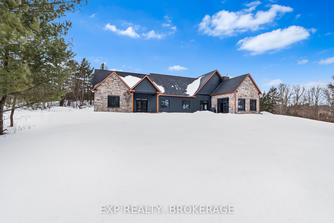
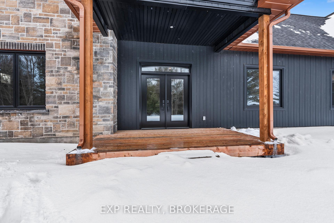
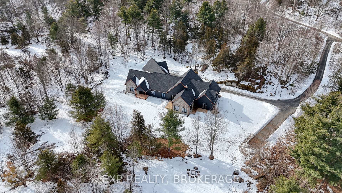
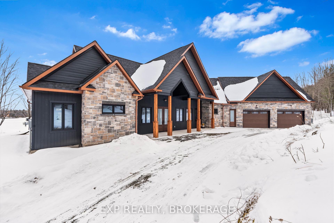
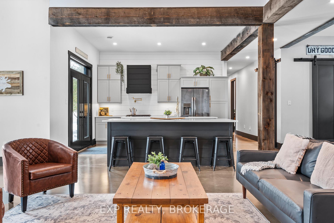
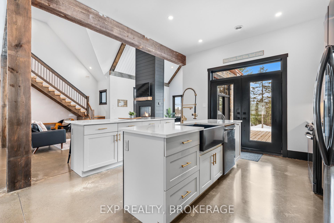
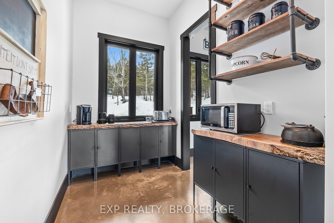
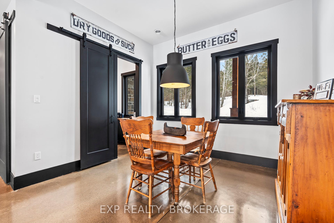
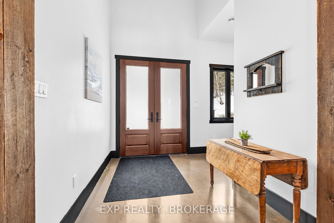
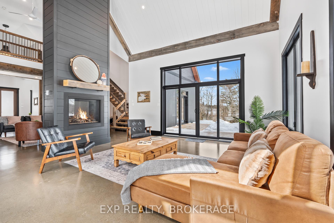
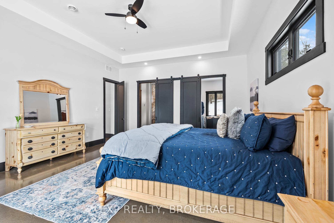
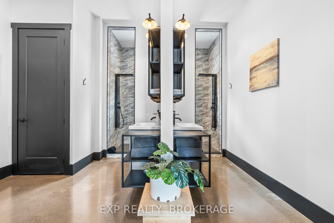
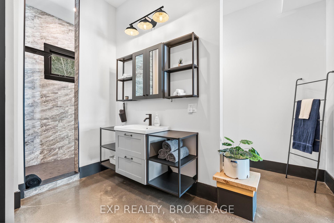
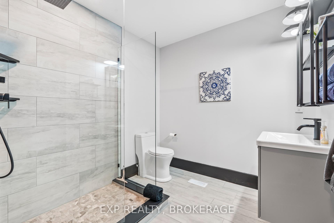
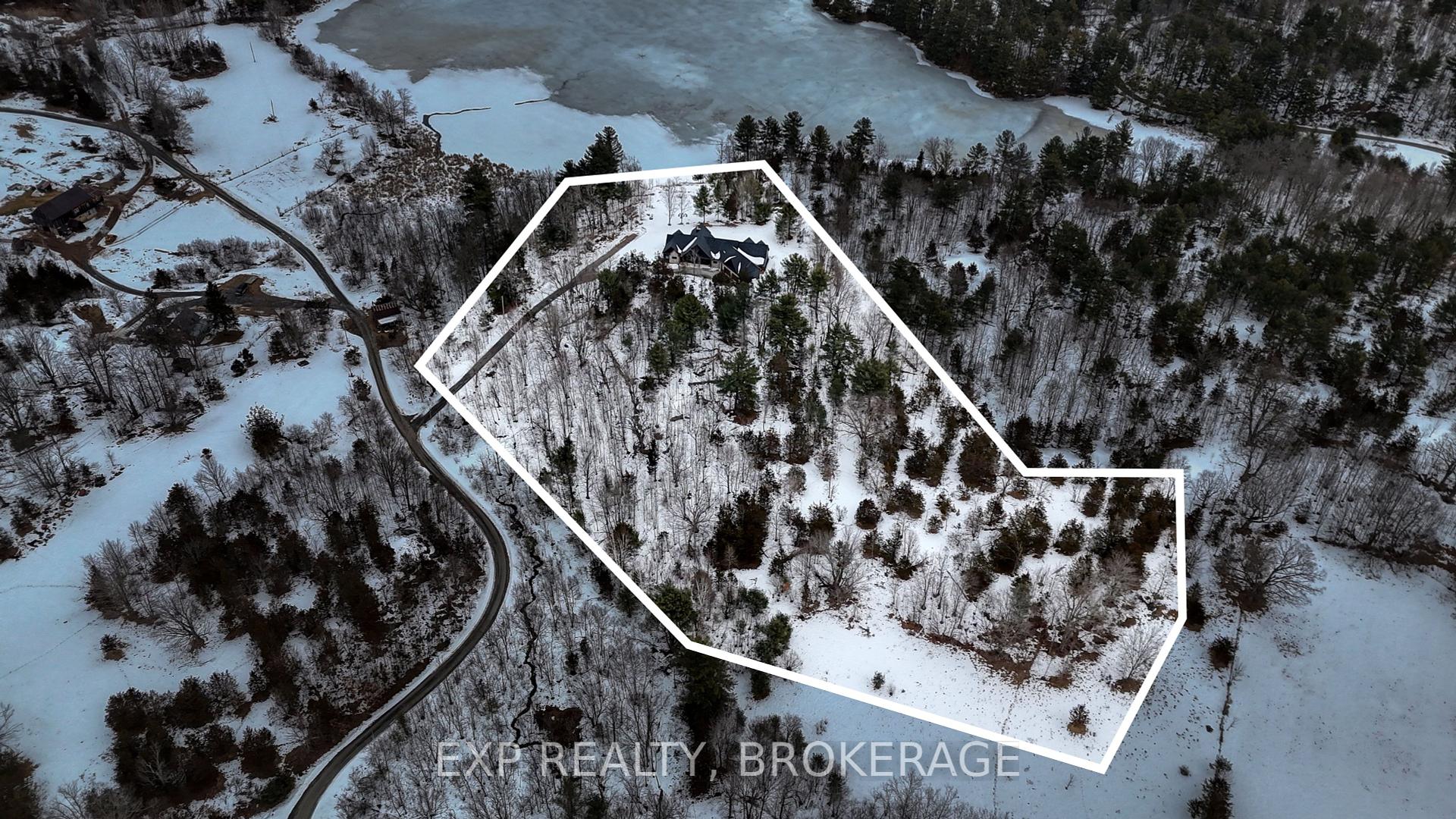


















































| Nestled on 6 pristine acres with 254 feet of waterfront on the stunning Rideau system, this remarkable retreat offers breathtaking views from all principal rooms of Sand Lake and is the perfect canvas for your dream lakeside oasis. Boasting exceptional privacy, this home is designed for relaxation and comfort with its soaring vaulted ceilings and in-floor heating. The custom finishes throughout the property are a true standout, from the meticulously tiled bathrooms to the chef-inspired double island kitchen. The sunroom provides panoramic views of the lake, creating the perfect spot to unwind year-round. A double-sided fireplace adds to the warmth and ambiance, making it ideal for cozy evenings. The property also features a spacious, well-appointed 1-bedroom in-law suite with its private entry and deck overlooking the water, offering guests or family members a secluded retreat. For added convenience, there is an attached oversized 2-car garage. With the unlimited potential to enhance or expand, this home truly has its privacy, luxury, and nature combined in a spectacular setting. 5-minute boat ride to Davis Locks, boat launch, and marina; 10 minutes to Elgin; 25 minutes to Gananoque; 45 minutes to Kingston and Smiths Falls; and 50 minutes to Brockville. Don't miss this opportunity to make this exceptional property your unparalleled lakeside retreat on the Rideau system, schedule your private viewing today. |
| Price | $1,548,000 |
| Taxes: | $12617.91 |
| Assessment Year: | 2024 |
| Occupancy: | Owner |
| Address: | 55 HANLON BAY Road , South Frontenac, K0G 1E0, Frontenac |
| Acreage: | 5-9.99 |
| Directions/Cross Streets: | Hwy. 15 to Jones Falls Road, follow to Gamble Sly Road, right onto to Hanlon Bay Road. |
| Rooms: | 21 |
| Rooms +: | 0 |
| Bedrooms: | 4 |
| Bedrooms +: | 0 |
| Family Room: | T |
| Basement: | Walk-Out |
| Level/Floor | Room | Length(ft) | Width(ft) | Descriptions | |
| Room 1 | Main | Kitchen | 14.63 | 13.19 | |
| Room 2 | Main | Pantry | 9.58 | 5.87 | |
| Room 3 | Main | Dining Ro | 11.78 | 9.91 | |
| Room 4 | Main | Family Ro | 19.06 | 17.91 | |
| Room 5 | Main | Living Ro | 23.26 | 14.63 | |
| Room 6 | Main | Breakfast | 14.33 | 10.89 | |
| Room 7 | Main | Mud Room | 18.83 | 8.27 | |
| Room 8 | Main | Laundry | 8.99 | 8.59 | |
| Room 9 | Main | Utility R | 9.09 | 8.72 | |
| Room 10 | Main | Den | 16.86 | 16.3 | |
| Room 11 | Main | Primary B | 19.75 | 16.99 | |
| Room 12 | Main | Bathroom | 14.92 | 14.24 | 5 Pc Ensuite |
| Room 13 | Main | Bedroom 2 | 15.06 | 12.37 | |
| Room 14 | Main | Bathroom | 11.68 | 5.02 | 3 Pc Ensuite |
| Room 15 | Main | Bedroom 3 | 14.3 | 13.28 |
| Washroom Type | No. of Pieces | Level |
| Washroom Type 1 | 5 | Main |
| Washroom Type 2 | 4 | Main |
| Washroom Type 3 | 3 | Main |
| Washroom Type 4 | 3 | Second |
| Washroom Type 5 | 0 |
| Total Area: | 0.00 |
| Approximatly Age: | 0-5 |
| Property Type: | Detached |
| Style: | 1 1/2 Storey |
| Exterior: | Stone |
| Garage Type: | Attached |
| (Parking/)Drive: | Private |
| Drive Parking Spaces: | 6 |
| Park #1 | |
| Parking Type: | Private |
| Park #2 | |
| Parking Type: | Private |
| Pool: | None |
| Approximatly Age: | 0-5 |
| Approximatly Square Footage: | 3500-5000 |
| Property Features: | Park, Waterfront |
| CAC Included: | N |
| Water Included: | N |
| Cabel TV Included: | N |
| Common Elements Included: | N |
| Heat Included: | N |
| Parking Included: | N |
| Condo Tax Included: | N |
| Building Insurance Included: | N |
| Fireplace/Stove: | Y |
| Heat Type: | Radiant |
| Central Air Conditioning: | Central Air |
| Central Vac: | N |
| Laundry Level: | Syste |
| Ensuite Laundry: | F |
| Sewers: | Septic |
| Water: | Drilled W |
| Water Supply Types: | Drilled Well |
$
%
Years
This calculator is for demonstration purposes only. Always consult a professional
financial advisor before making personal financial decisions.
| Although the information displayed is believed to be accurate, no warranties or representations are made of any kind. |
| EXP REALTY, BROKERAGE |
- Listing -1 of 0
|
|

Dir:
416-901-9881
Bus:
416-901-8881
Fax:
416-901-9881
| Virtual Tour | Book Showing | Email a Friend |
Jump To:
At a Glance:
| Type: | Freehold - Detached |
| Area: | Frontenac |
| Municipality: | South Frontenac |
| Neighbourhood: | Dufferin Grove |
| Style: | 1 1/2 Storey |
| Lot Size: | x 0.00(Feet) |
| Approximate Age: | 0-5 |
| Tax: | $12,617.91 |
| Maintenance Fee: | $0 |
| Beds: | 4 |
| Baths: | 4 |
| Garage: | 0 |
| Fireplace: | Y |
| Air Conditioning: | |
| Pool: | None |
Locatin Map:
Payment Calculator:

Contact Info
SOLTANIAN REAL ESTATE
Brokerage sharon@soltanianrealestate.com SOLTANIAN REAL ESTATE, Brokerage Independently owned and operated. 175 Willowdale Avenue #100, Toronto, Ontario M2N 4Y9 Office: 416-901-8881Fax: 416-901-9881Cell: 416-901-9881Office LocationFind us on map
Listing added to your favorite list
Looking for resale homes?

By agreeing to Terms of Use, you will have ability to search up to 305835 listings and access to richer information than found on REALTOR.ca through my website.

