$699,900
Available - For Sale
Listing ID: X12104456
37 Gracefield Cres , Kitchener, N2E 1R8, Waterloo

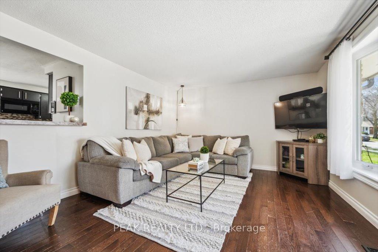
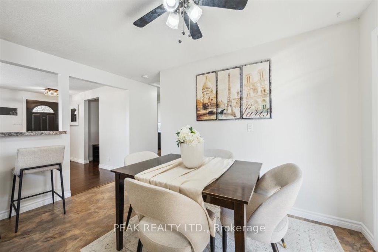
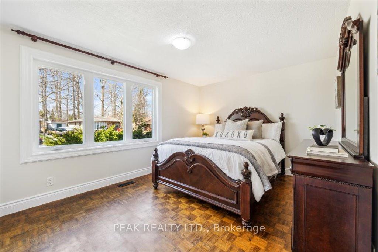
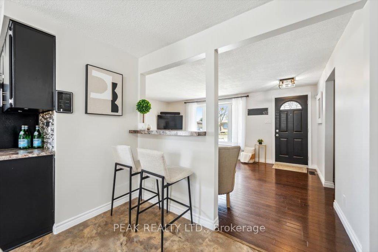
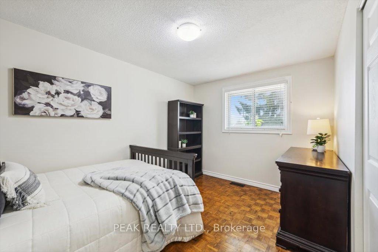
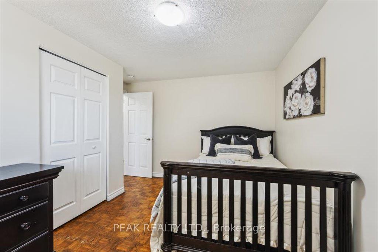
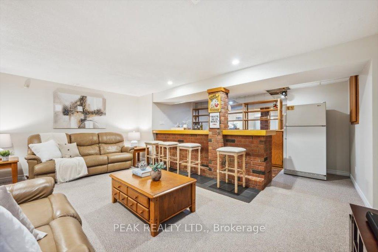

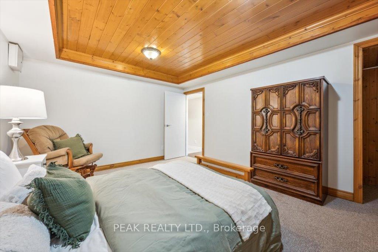
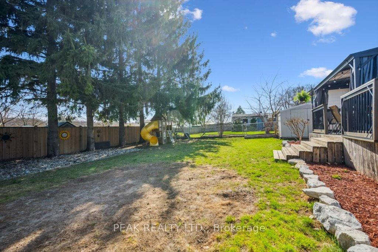
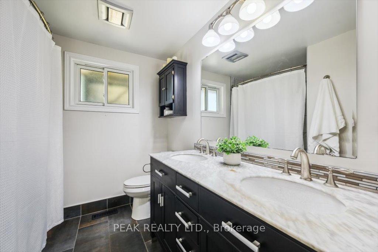
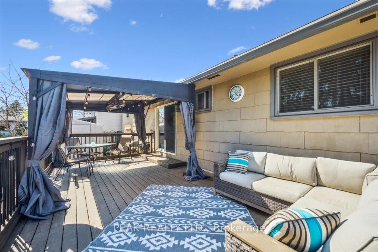
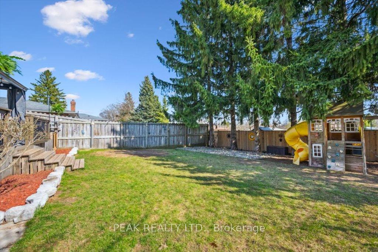

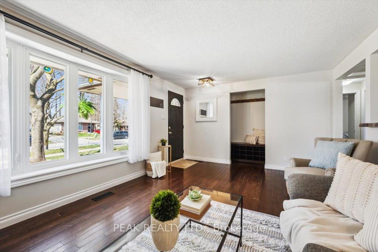
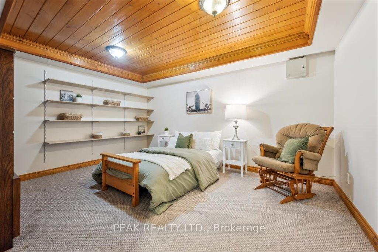
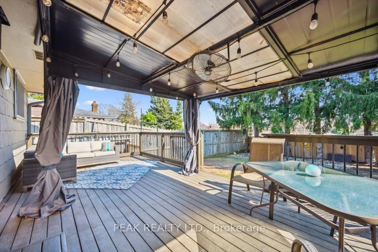
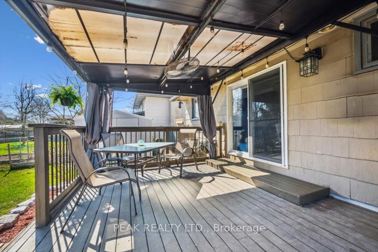
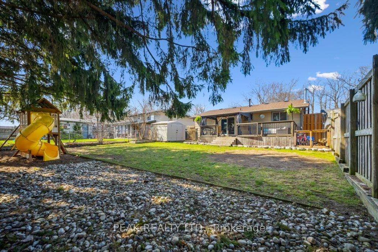
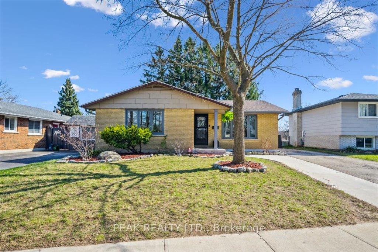
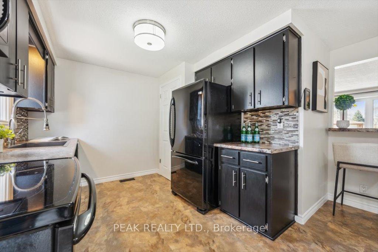

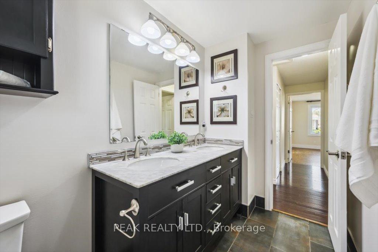
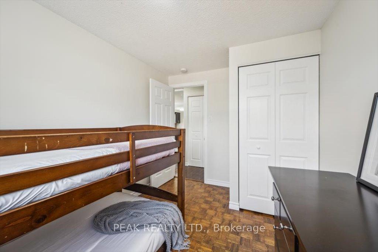
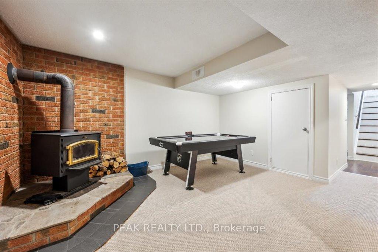
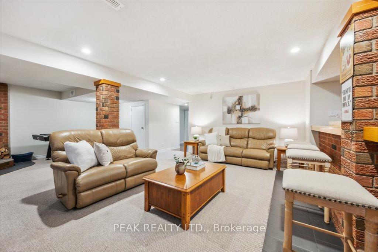
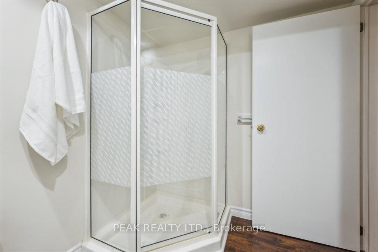
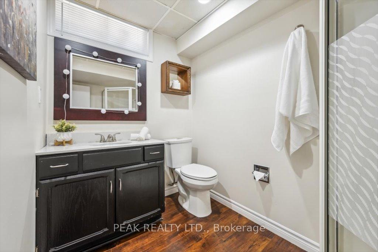
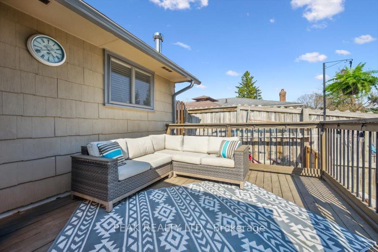
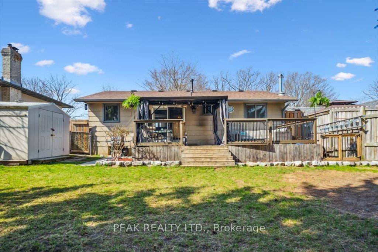
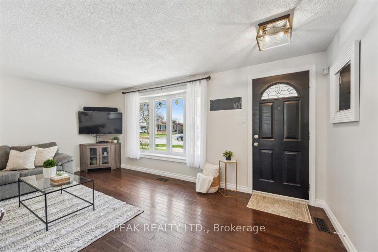
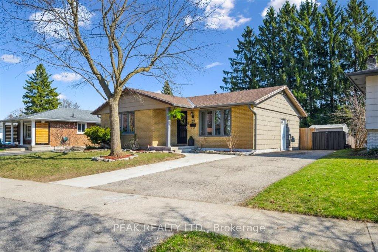
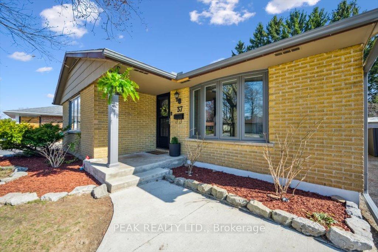
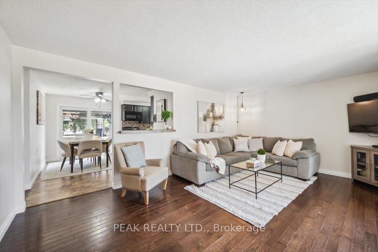
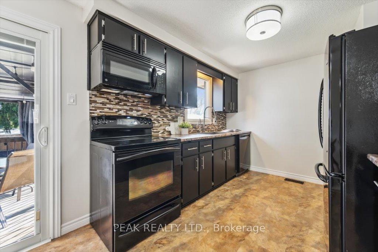
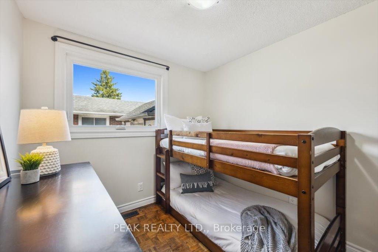
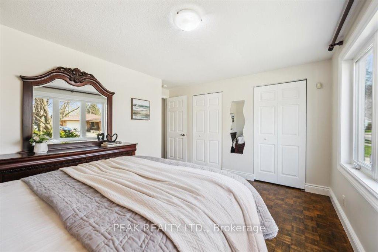
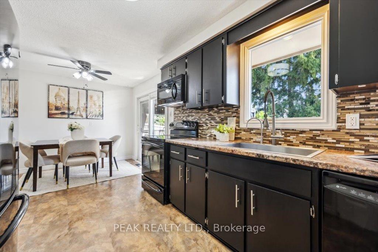
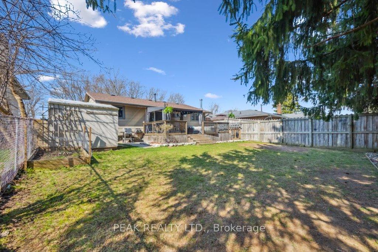








































| ** OPEN HOUSE: Saturday & Sunday (April 26 & 27) 2:00-4:00 PM. ** Welcome to 37 Gracefield, a charming 4 Bedroom Bungalow in a great family-friendly Country Hill neighborhood of Kitchener perfectly located for both convenience and leisure in a desirable location. Be prepared for a pleasant viewing experience of this cozy home showcasing a great functional layout, an abundance of natural light and a comfortable living space. Main floor, consisting of a spacious Kitchen, great size Living and a Dining area is complemented by 3 well-appointed carpet-free Bedrooms with Parquet flooring and a full bath. Basement boasting a huge Rec Room, 1 Large Bedroom, Full 3 Pc. Bath, Laundry, great size Built-in Bar and plenty of Storage is also offering the potential of adding a 2nd Bedroom to turn the basement into a lovely spacious In-Law suite and dont forget the SEPARATE Entrance - just awaiting your inspired plans, ideas, and special touches. MAJOR UPGRADES (Recent & Previous): Roof (2017), Windows & Doors (2021 & 2024), Appliances, Kitchen, Bathrooms, Trim work, Painting (2025), Furnace & A/C (2015), Eavestroughs (2024), Deck and more. Great Pool-Size private backyard with mature trees, oversized 24 x 12 Ft Deck, Gazebo, Playground, large Shed for extra storage, fully fenced - a wonderful little paradise for personal enjoyment. Also, take advantage of this Quiet Crescent location, a Great lot size 51 x 119 Ft and the extended Driveway able to accommodate 4 vehicles and short distance to all major amenities. Great condition, well kept and regularly maintained home - an evident pride of ownership, don't miss this out ! |
| Price | $699,900 |
| Taxes: | $3717.00 |
| Assessment Year: | 2024 |
| Occupancy: | Owner |
| Address: | 37 Gracefield Cres , Kitchener, N2E 1R8, Waterloo |
| Directions/Cross Streets: | Block Line Rd & Kingswood Dr |
| Rooms: | 8 |
| Bedrooms: | 3 |
| Bedrooms +: | 1 |
| Family Room: | T |
| Basement: | Separate Ent, Finished |
| Level/Floor | Room | Length(ft) | Width(ft) | Descriptions | |
| Room 1 | Main | Living Ro | 17.94 | 12 | |
| Room 2 | Main | Kitchen | 9.38 | 8.99 | |
| Room 3 | Main | Dining Ro | 12.43 | 8.53 | |
| Room 4 | Main | Primary B | 14.43 | 12.37 | |
| Room 5 | Main | Bedroom 2 | 12.46 | 11.12 | |
| Room 6 | Main | Bedroom 3 | 11.12 | 8.27 | |
| Room 7 | Basement | Recreatio | 24.01 | 18.6 | |
| Room 8 | Basement | Bedroom 4 | 14.53 | 11.35 | |
| Room 9 | Basement | Utility R | 12.82 | 8.36 |
| Washroom Type | No. of Pieces | Level |
| Washroom Type 1 | 5 | Main |
| Washroom Type 2 | 3 | Basement |
| Washroom Type 3 | 0 | |
| Washroom Type 4 | 0 | |
| Washroom Type 5 | 0 |
| Total Area: | 0.00 |
| Approximatly Age: | 31-50 |
| Property Type: | Detached |
| Style: | Bungalow |
| Exterior: | Brick, Other |
| Garage Type: | None |
| (Parking/)Drive: | Private Do |
| Drive Parking Spaces: | 4 |
| Park #1 | |
| Parking Type: | Private Do |
| Park #2 | |
| Parking Type: | Private Do |
| Pool: | None |
| Other Structures: | Fence - Full, |
| Approximatly Age: | 31-50 |
| Approximatly Square Footage: | 700-1100 |
| CAC Included: | N |
| Water Included: | N |
| Cabel TV Included: | N |
| Common Elements Included: | N |
| Heat Included: | N |
| Parking Included: | N |
| Condo Tax Included: | N |
| Building Insurance Included: | N |
| Fireplace/Stove: | Y |
| Heat Type: | Forced Air |
| Central Air Conditioning: | Central Air |
| Central Vac: | N |
| Laundry Level: | Syste |
| Ensuite Laundry: | F |
| Sewers: | Sewer |
$
%
Years
This calculator is for demonstration purposes only. Always consult a professional
financial advisor before making personal financial decisions.
| Although the information displayed is believed to be accurate, no warranties or representations are made of any kind. |
| PEAK REALTY LTD. |
- Listing -1 of 0
|
|

Dir:
416-901-9881
Bus:
416-901-8881
Fax:
416-901-9881
| Virtual Tour | Book Showing | Email a Friend |
Jump To:
At a Glance:
| Type: | Freehold - Detached |
| Area: | Waterloo |
| Municipality: | Kitchener |
| Neighbourhood: | Dufferin Grove |
| Style: | Bungalow |
| Lot Size: | x 119.30(Feet) |
| Approximate Age: | 31-50 |
| Tax: | $3,717 |
| Maintenance Fee: | $0 |
| Beds: | 3+1 |
| Baths: | 2 |
| Garage: | 0 |
| Fireplace: | Y |
| Air Conditioning: | |
| Pool: | None |
Locatin Map:
Payment Calculator:

Contact Info
SOLTANIAN REAL ESTATE
Brokerage sharon@soltanianrealestate.com SOLTANIAN REAL ESTATE, Brokerage Independently owned and operated. 175 Willowdale Avenue #100, Toronto, Ontario M2N 4Y9 Office: 416-901-8881Fax: 416-901-9881Cell: 416-901-9881Office LocationFind us on map
Listing added to your favorite list
Looking for resale homes?

By agreeing to Terms of Use, you will have ability to search up to 305835 listings and access to richer information than found on REALTOR.ca through my website.

