$1,499,999
Available - For Sale
Listing ID: W12097600
564 Brock Cour , Milton, L9T 3B2, Halton
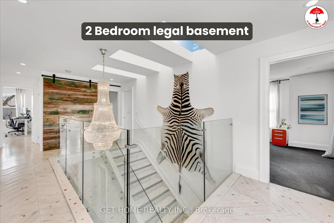
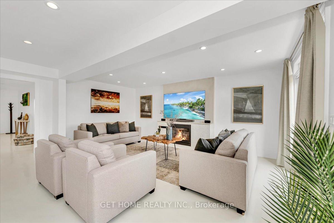
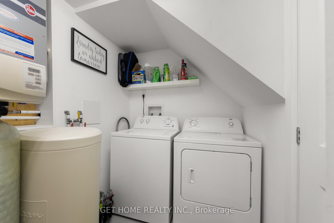
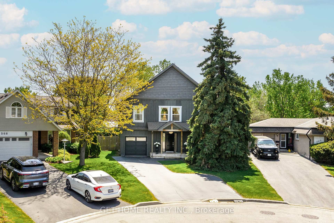
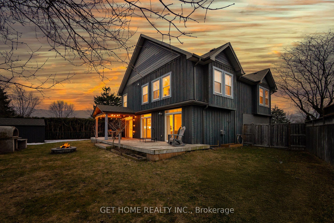

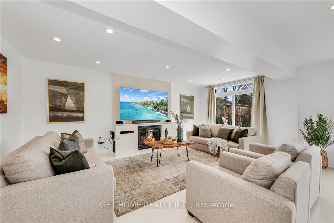
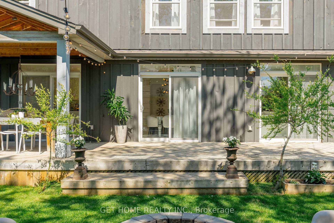
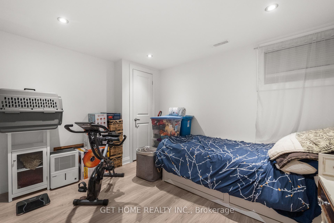
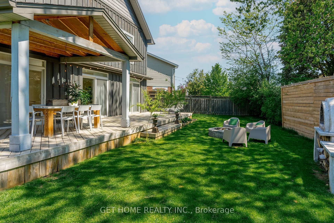
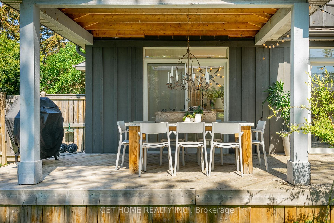

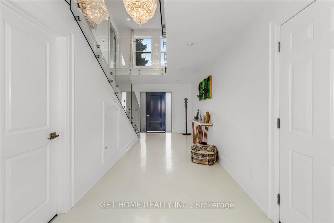
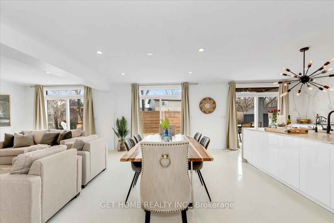
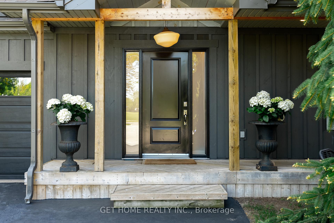
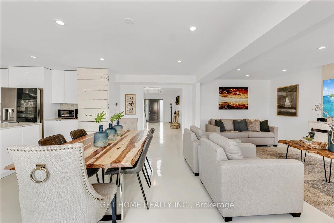
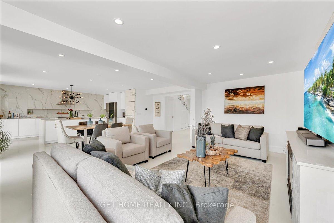
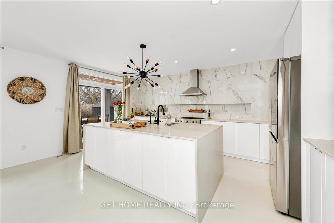
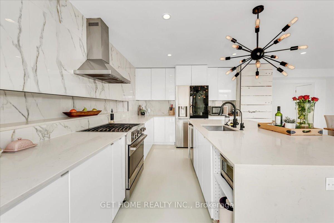
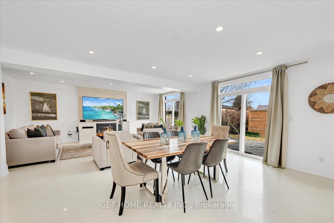
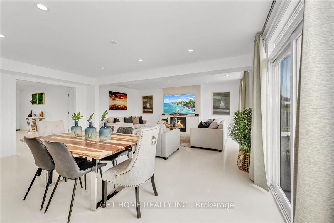
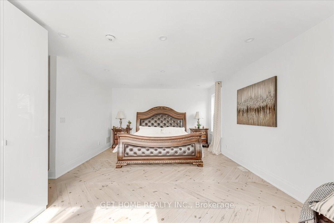
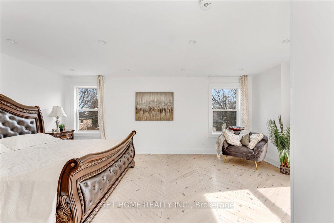
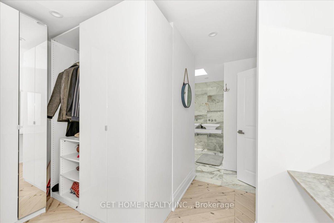
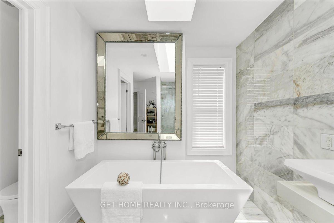

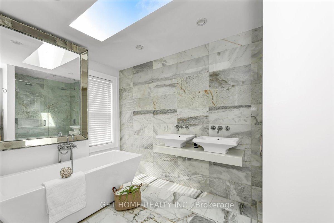
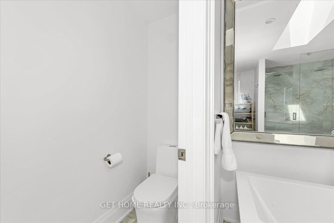
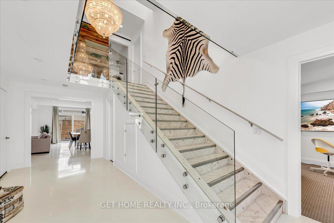
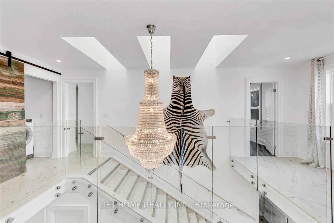
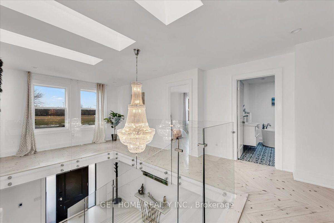
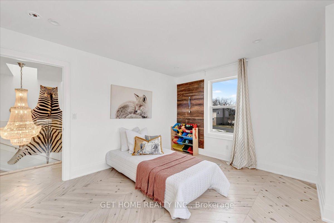
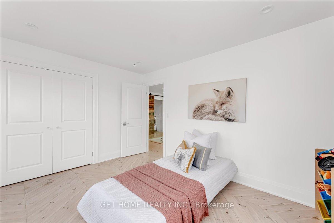
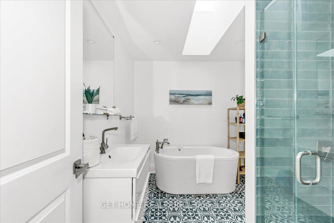
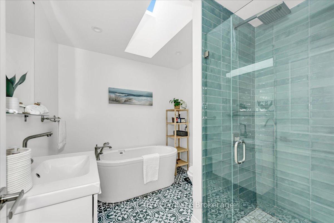
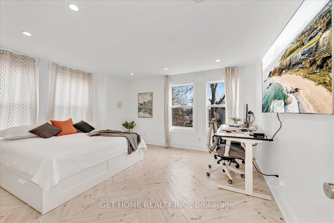
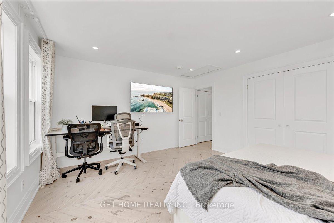
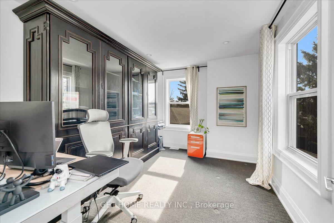
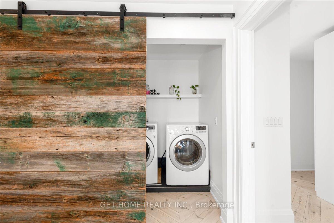
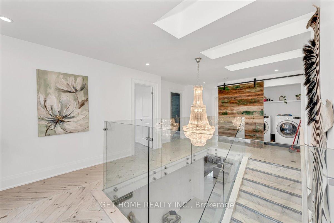
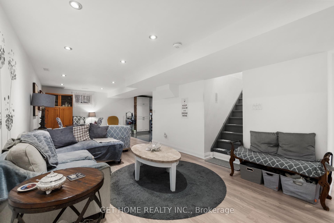
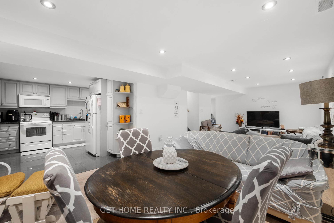
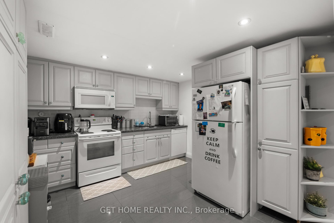
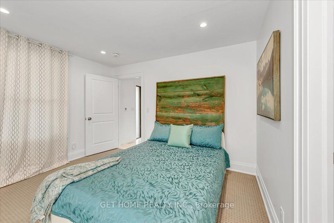
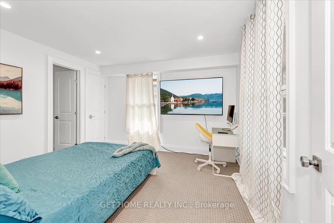
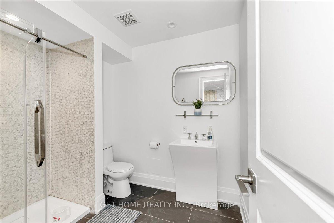
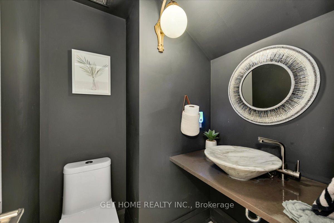
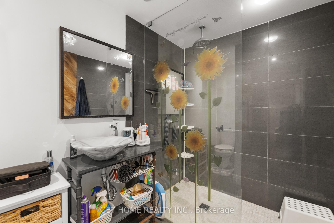
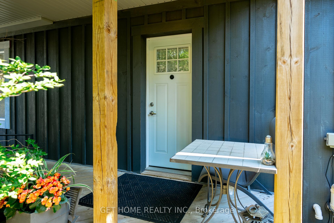
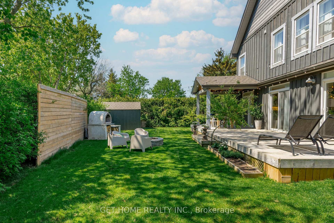
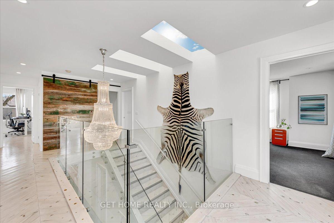



















































| KEYPOINTS: CUSTOM BUILT INTERIOR, 2 BEDROOM LEGAL BASEMENT, ABSOLUTE ARCHITECURAL TRIMPH, LIVE LIKE THE 1%. A Masterpiece of Modern Luxury in Milton's Prestigious Dorset Park Tucked away on an exclusive pie-shaped lot, this architectural triumph redefines luxury living. With 5 opulent bedrooms and 5 designer baths, this one-of-a-kind estate exudes sophistication and grandeur at every turn. From the moment you arrive, the stunning wrap-around porch and striking façade make an unforgettable impression. A private, fully legal two-bedroom suite offers an ultra-luxe retreat for guests, extended family, or premium rental income an asset that could offset up to $350,000 in mortgage costs. Step through the grand entrance, where a bespoke chevron pine staircase, custom glass railings, and a showstopping designer chandelier set the stage for an awe-inspiring experience. Heated concrete floors flow seamlessly throughout, leading you to an expansive, light-filled living space anchored by a dramatic gas fireplace. The gourmet chefs kitchen is a study in refined elegance, boasting state-of-the-art appliances, exquisite custom cabinetry, and a seamless indoor-outdoor connection through three oversized glass sliding doors perfect for entertaining on a grand scale. The main-level primary suite is a true sanctuary, offering a spa-inspired ensuite for the ultimate retreat. Upstairs, four lavish bedrooms, two sumptuous baths, and a designer laundry suite elevate convenience to an art form. This unparalleled estate is more than a home its a statement of prestige, craftsmanship, and enduring elegance. An extraordinary opportunity for those who demand nothing but the absolute finest in luxury living. |
| Price | $1,499,999 |
| Taxes: | $7056.88 |
| Occupancy: | Owner |
| Address: | 564 Brock Cour , Milton, L9T 3B2, Halton |
| Acreage: | < .50 |
| Directions/Cross Streets: | Woodward-Lorne Scot-Churchill-Brock |
| Rooms: | 12 |
| Rooms +: | 6 |
| Bedrooms: | 5 |
| Bedrooms +: | 2 |
| Family Room: | T |
| Basement: | Apartment, Separate Ent |
| Level/Floor | Room | Length(ft) | Width(ft) | Descriptions | |
| Room 1 | Main | Living Ro | 11.09 | 19.48 | |
| Room 2 | Main | Dining Ro | 9.15 | 19.48 | |
| Room 3 | Main | Kitchen | 13.32 | 17.91 | |
| Room 4 | Main | Bedroom | 11.84 | 12.17 | |
| Room 5 | Second | Primary B | 19.65 | 14.33 | |
| Room 6 | Second | Bedroom | 11.41 | 8.99 | |
| Room 7 | Second | Bedroom | 11.84 | 13.15 | |
| Room 8 | Second | Bedroom | 14.33 | 12.99 | |
| Room 9 | Lower | Kitchen | 11.41 | 11.91 | |
| Room 10 | Lower | Family Ro | 10.99 | 26.5 | |
| Room 11 | Lower | Laundry | 5.9 | 7.74 | |
| Room 12 | Lower | Bedroom | 11.41 | 14.07 | |
| Room 13 | Lower | Bedroom | 11.68 | 13.58 | |
| Room 14 |
| Washroom Type | No. of Pieces | Level |
| Washroom Type 1 | 2 | Main |
| Washroom Type 2 | 3 | Main |
| Washroom Type 3 | 5 | Second |
| Washroom Type 4 | 4 | Second |
| Washroom Type 5 | 3 | Lower |
| Total Area: | 0.00 |
| Property Type: | Detached |
| Style: | 2-Storey |
| Exterior: | Board & Batten |
| Garage Type: | Attached |
| (Parking/)Drive: | Private Do |
| Drive Parking Spaces: | 3 |
| Park #1 | |
| Parking Type: | Private Do |
| Park #2 | |
| Parking Type: | Private Do |
| Park #3 | |
| Parking Type: | Inside Ent |
| Pool: | None |
| Approximatly Square Footage: | 2500-3000 |
| Property Features: | Fenced Yard |
| CAC Included: | N |
| Water Included: | N |
| Cabel TV Included: | N |
| Common Elements Included: | N |
| Heat Included: | N |
| Parking Included: | N |
| Condo Tax Included: | N |
| Building Insurance Included: | N |
| Fireplace/Stove: | Y |
| Heat Type: | Forced Air |
| Central Air Conditioning: | Central Air |
| Central Vac: | Y |
| Laundry Level: | Syste |
| Ensuite Laundry: | F |
| Elevator Lift: | False |
| Sewers: | Sewer |
$
%
Years
This calculator is for demonstration purposes only. Always consult a professional
financial advisor before making personal financial decisions.
| Although the information displayed is believed to be accurate, no warranties or representations are made of any kind. |
| GET HOME REALTY INC. |
- Listing -1 of 0
|
|

Dir:
416-901-9881
Bus:
416-901-8881
Fax:
416-901-9881
| Book Showing | Email a Friend |
Jump To:
At a Glance:
| Type: | Freehold - Detached |
| Area: | Halton |
| Municipality: | Milton |
| Neighbourhood: | 1031 - DP Dorset Park |
| Style: | 2-Storey |
| Lot Size: | x 101.00(Feet) |
| Approximate Age: | |
| Tax: | $7,056.88 |
| Maintenance Fee: | $0 |
| Beds: | 5+2 |
| Baths: | 5 |
| Garage: | 0 |
| Fireplace: | Y |
| Air Conditioning: | |
| Pool: | None |
Locatin Map:
Payment Calculator:

Contact Info
SOLTANIAN REAL ESTATE
Brokerage sharon@soltanianrealestate.com SOLTANIAN REAL ESTATE, Brokerage Independently owned and operated. 175 Willowdale Avenue #100, Toronto, Ontario M2N 4Y9 Office: 416-901-8881Fax: 416-901-9881Cell: 416-901-9881Office LocationFind us on map
Listing added to your favorite list
Looking for resale homes?

By agreeing to Terms of Use, you will have ability to search up to 305835 listings and access to richer information than found on REALTOR.ca through my website.

