$549,900
Available - For Sale
Listing ID: W12097629
1440 Bishops Gate , Oakville, L6M 4M9, Halton
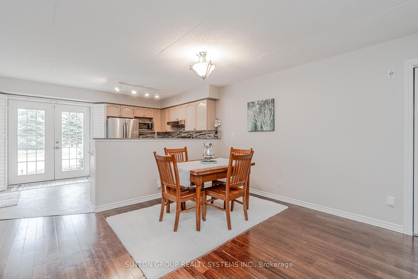
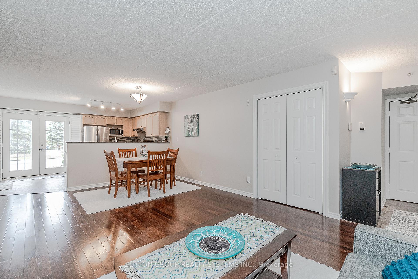
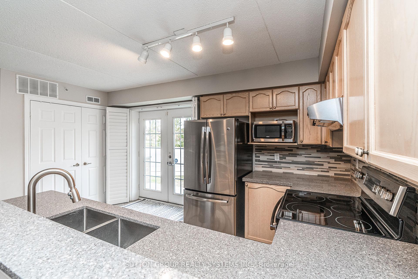
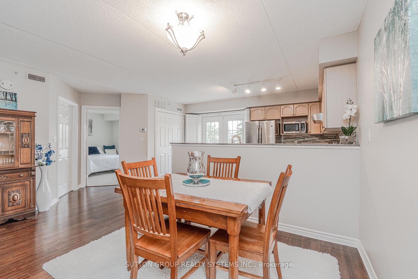
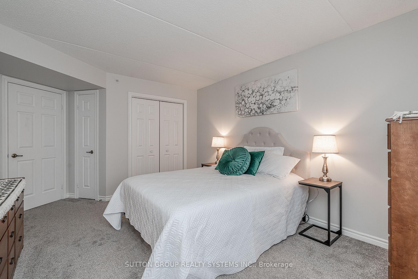
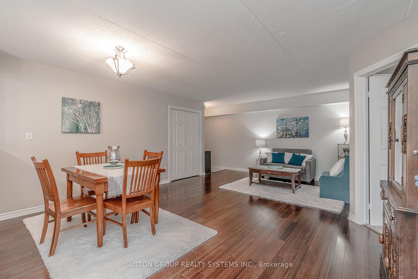
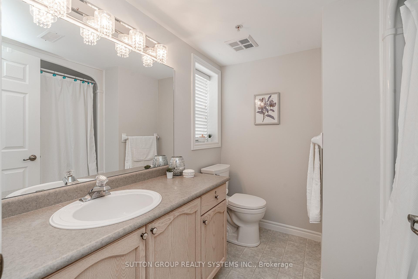

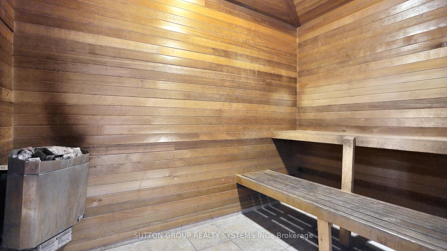
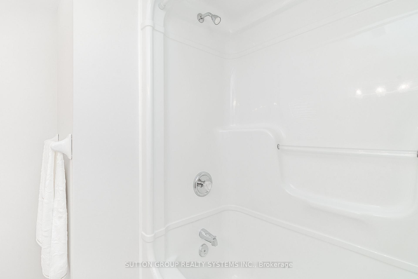
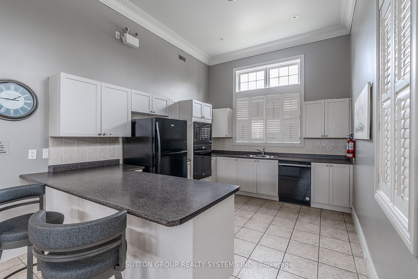
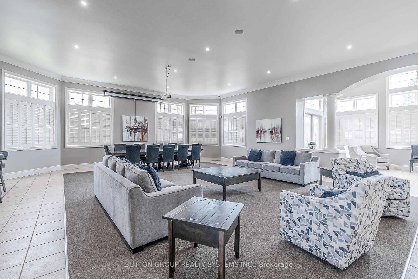
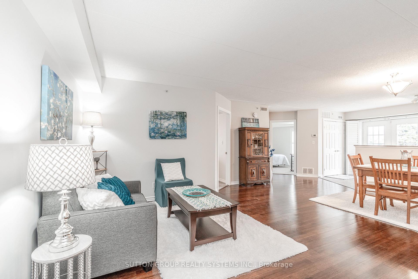
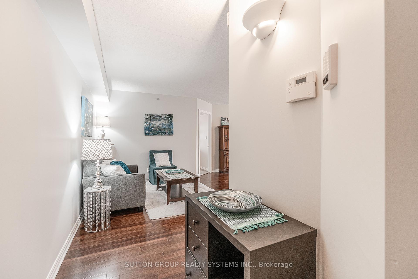
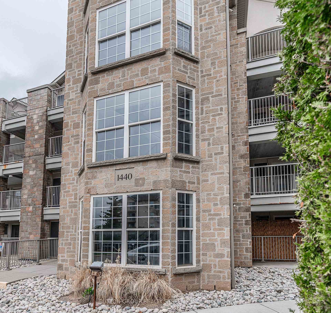
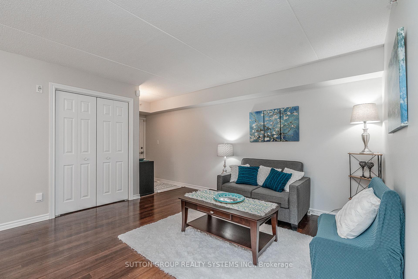
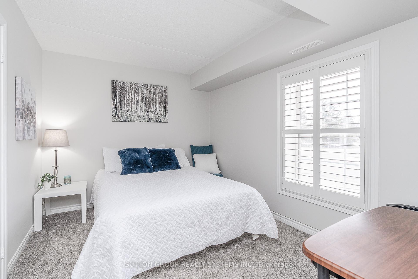
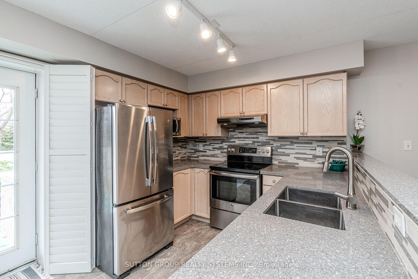
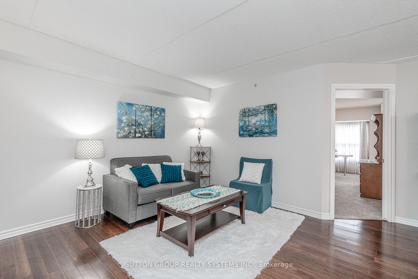
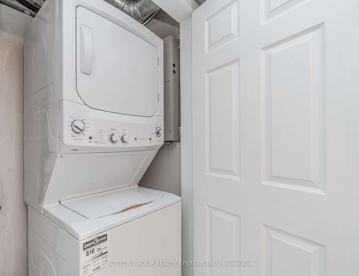
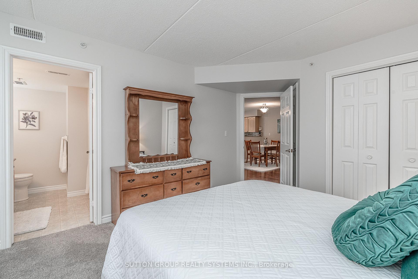
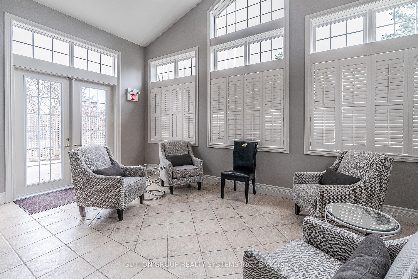
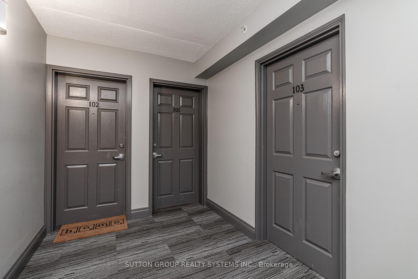
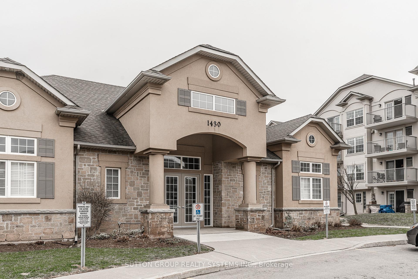
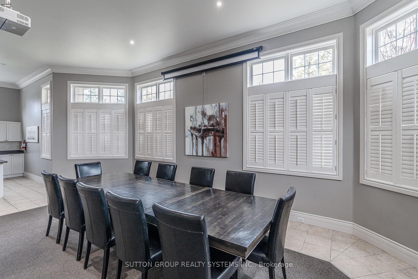
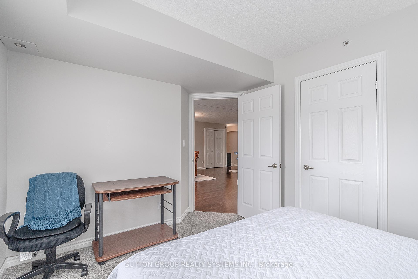
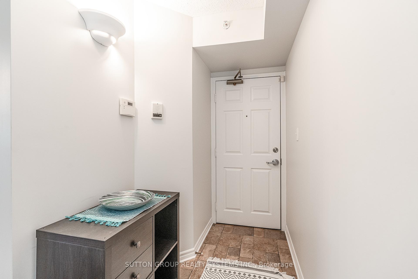
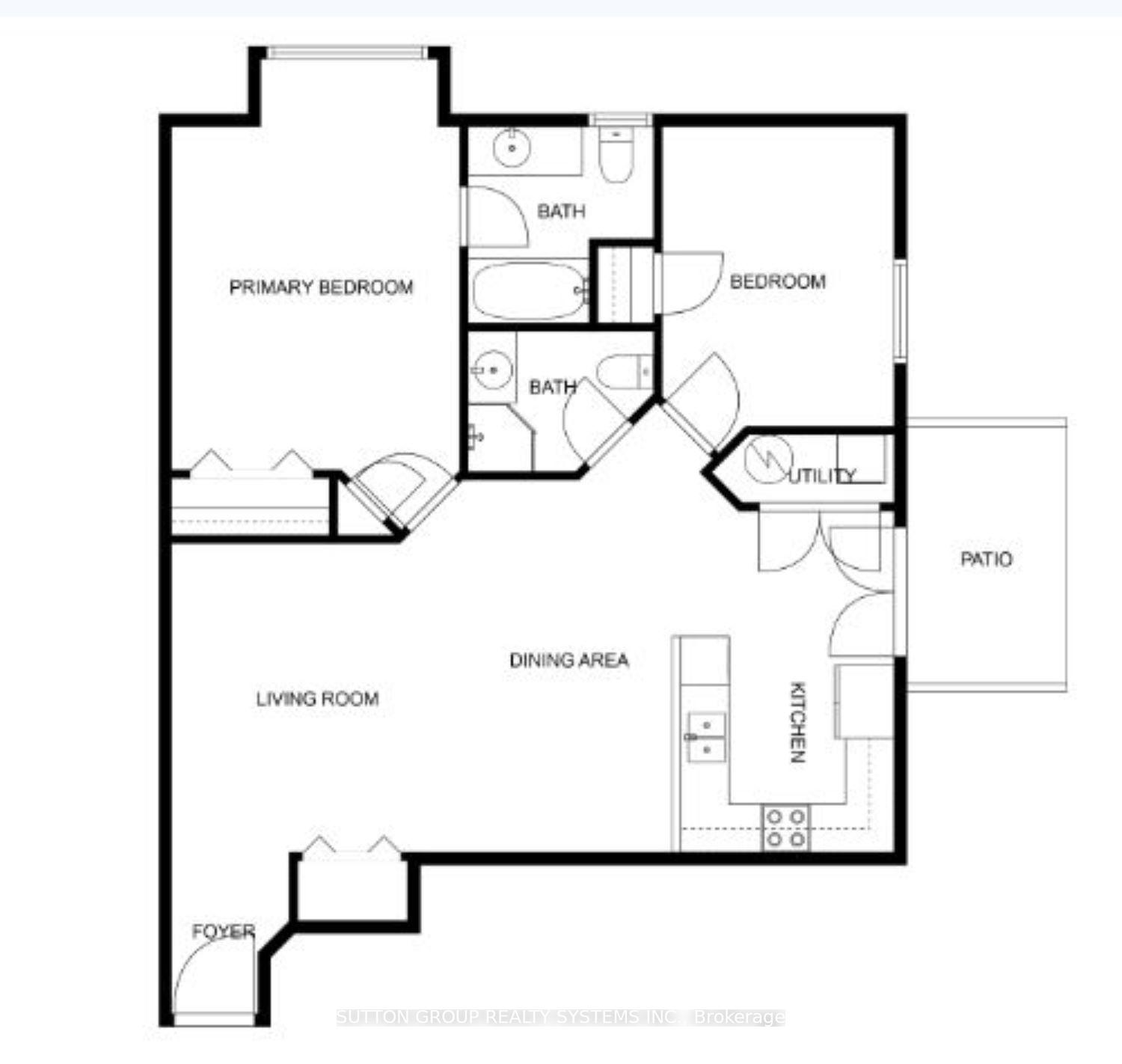
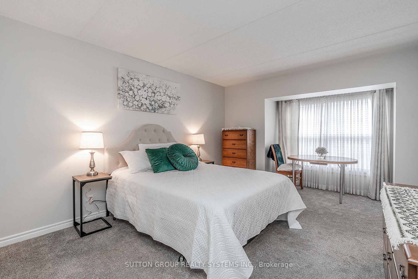
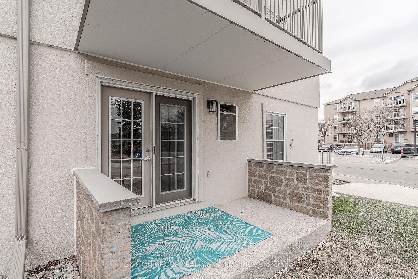
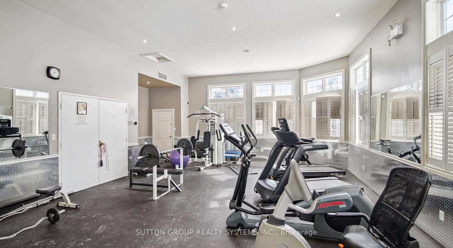
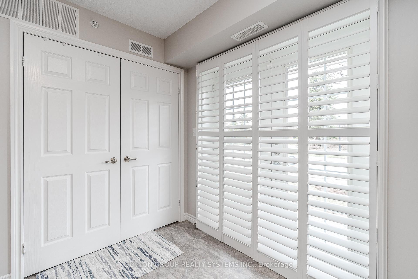
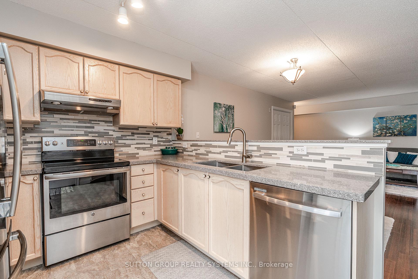

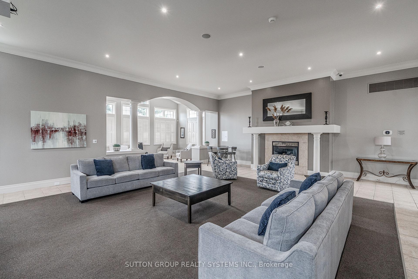



































| Welcome Home to Abbey Oakes. Updated main floor condo suite is conveniently located steps from the Abbey Oakes clubhouse. Enjoy amenities including a gym/exercise room, large party room, outdoor patio, party kitchen, meeting room, sauna and BBQ.Enjoy living in a large open concept home including: Oversized Primary Bedroom with large closet, secondary closet, and large 4PC ensuite; 2nd space bedroom with large closet and California shutters on window; Kitchen boasting island peninsula, stainless steel appliances, built-in dishwasher, quartz countertop, generous cupboard space and a walk-out to patio; expansive open-concept dining room and living room, with generous closet, and large foyer attached; in suite laundry with stacking washer/dryer. HVAC is owned. The suite also has an underground parking spot and locker. Close to transit and reasonably close to the HWY, the complex is strategically near fantastic local amenities: Groceries, Restaurants, Shopping, Parks, Places of Worship, Schools, and more! |
| Price | $549,900 |
| Taxes: | $2459.00 |
| Assessment Year: | 2024 |
| Occupancy: | Vacant |
| Address: | 1440 Bishops Gate , Oakville, L6M 4M9, Halton |
| Postal Code: | L6M 4M9 |
| Province/State: | Halton |
| Directions/Cross Streets: | Upper Middle Road West & Bishops Gate |
| Level/Floor | Room | Length(ft) | Width(ft) | Descriptions | |
| Room 1 | Flat | Kitchen | 8.99 | 14.6 | Quartz Counter, B/I Dishwasher, W/O To Patio |
| Room 2 | Flat | Dining Ro | 10.23 | 15.42 | Open Concept, Large Closet, Laminate |
| Room 3 | Flat | Living Ro | 10 | 13.25 | Laminate, Open Concept |
| Room 4 | Flat | Primary B | 11.68 | 13.74 | Large Closet, 4 Pc Ensuite, Large Window |
| Room 5 | Flat | Bathroom | 7.58 | 8 | 4 Pc Ensuite |
| Room 6 | Flat | Bedroom 2 | 11.91 | 9.84 | Large Closet, California Shutters, Broadloom |
| Room 7 | Flat | Bathroom | 7.58 | 5.67 | Separate Shower |
| Room 8 | Flat | Foyer | 4.82 | 6.59 | Vinyl Floor |
| Room 9 | Flat | Laundry | 7.41 | 2.76 |
| Washroom Type | No. of Pieces | Level |
| Washroom Type 1 | 4 | Flat |
| Washroom Type 2 | 3 | Flat |
| Washroom Type 3 | 0 | |
| Washroom Type 4 | 0 | |
| Washroom Type 5 | 0 |
| Total Area: | 0.00 |
| Approximatly Age: | 16-30 |
| Sprinklers: | Smok |
| Washrooms: | 2 |
| Heat Type: | Forced Air |
| Central Air Conditioning: | Central Air |
$
%
Years
This calculator is for demonstration purposes only. Always consult a professional
financial advisor before making personal financial decisions.
| Although the information displayed is believed to be accurate, no warranties or representations are made of any kind. |
| SUTTON GROUP REALTY SYSTEMS INC. |
- Listing -1 of 0
|
|

Dir:
416-901-9881
Bus:
416-901-8881
Fax:
416-901-9881
| Virtual Tour | Book Showing | Email a Friend |
Jump To:
At a Glance:
| Type: | Com - Condo Apartment |
| Area: | Halton |
| Municipality: | Oakville |
| Neighbourhood: | 1007 - GA Glen Abbey |
| Style: | 1 Storey/Apt |
| Lot Size: | x 0.00() |
| Approximate Age: | 16-30 |
| Tax: | $2,459 |
| Maintenance Fee: | $699.99 |
| Beds: | 2 |
| Baths: | 2 |
| Garage: | 0 |
| Fireplace: | N |
| Air Conditioning: | |
| Pool: |
Locatin Map:
Payment Calculator:

Contact Info
SOLTANIAN REAL ESTATE
Brokerage sharon@soltanianrealestate.com SOLTANIAN REAL ESTATE, Brokerage Independently owned and operated. 175 Willowdale Avenue #100, Toronto, Ontario M2N 4Y9 Office: 416-901-8881Fax: 416-901-9881Cell: 416-901-9881Office LocationFind us on map
Listing added to your favorite list
Looking for resale homes?

By agreeing to Terms of Use, you will have ability to search up to 305835 listings and access to richer information than found on REALTOR.ca through my website.

