$819,900
Available - For Sale
Listing ID: W12104473
830 Stainton Driv , Mississauga, L5C 2Z3, Peel
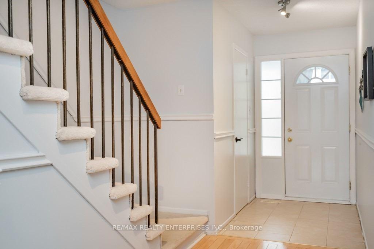
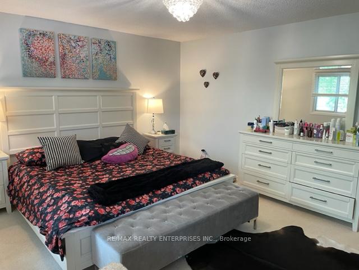
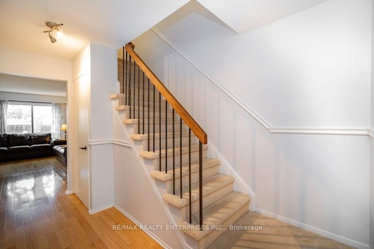
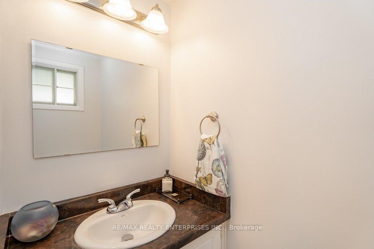
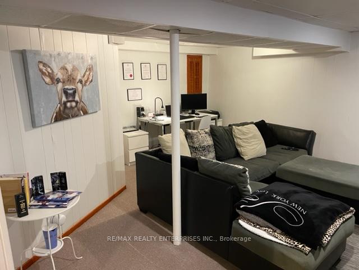
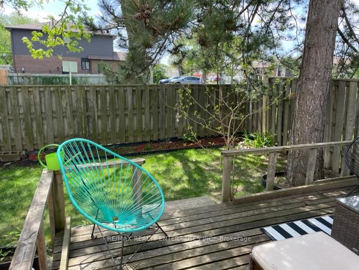
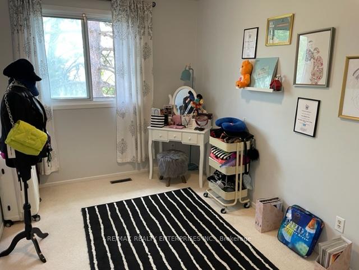
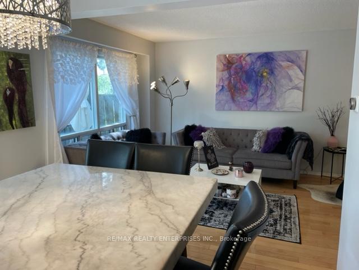
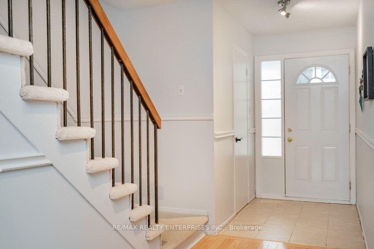
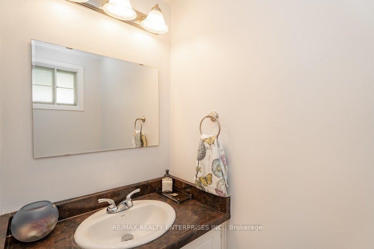
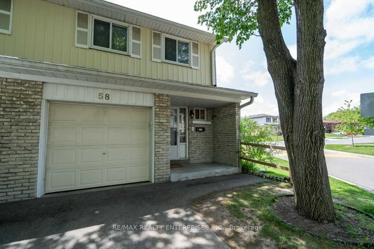
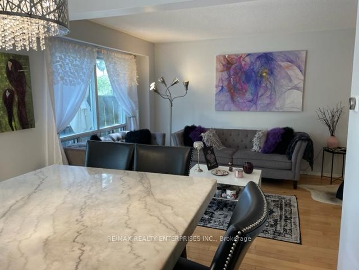
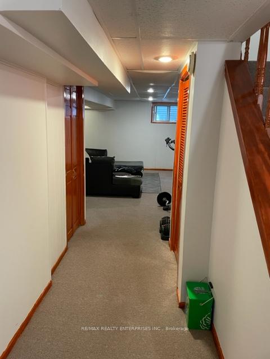
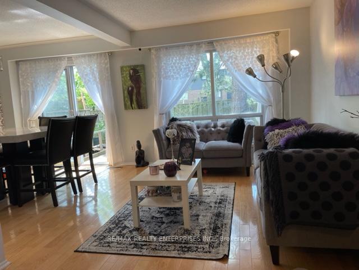
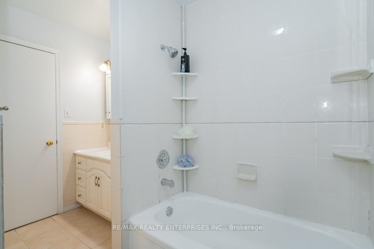
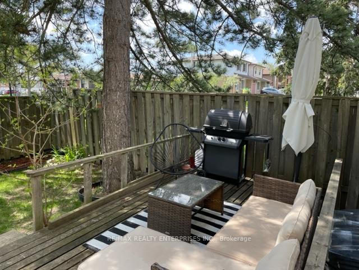
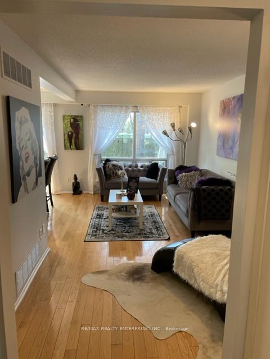
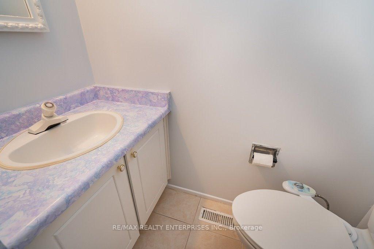
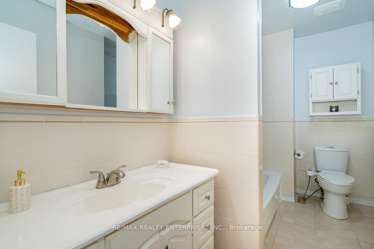
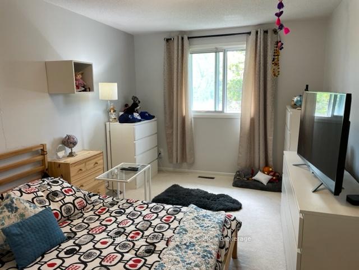
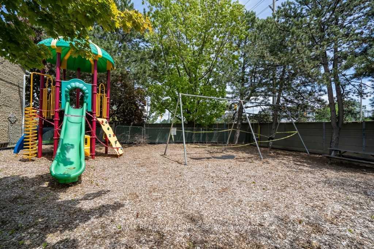

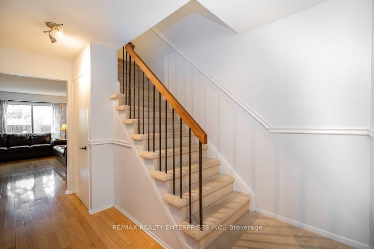
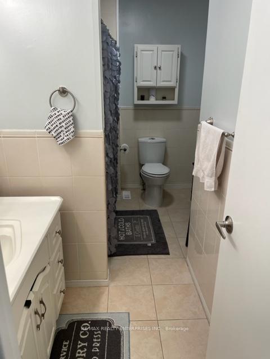
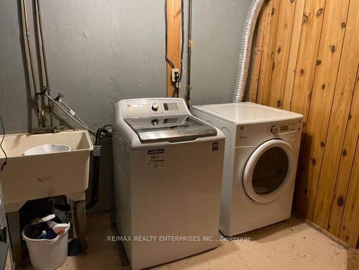
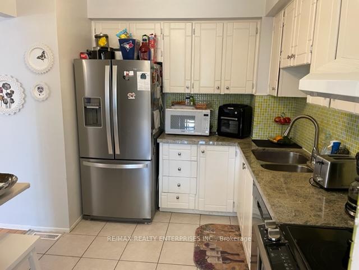
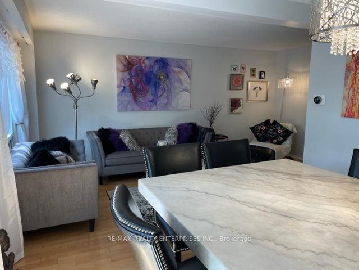

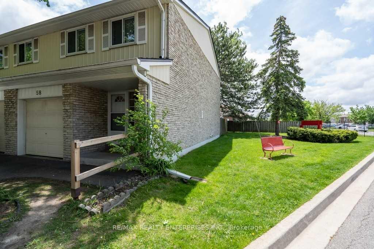
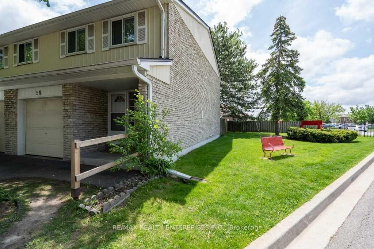
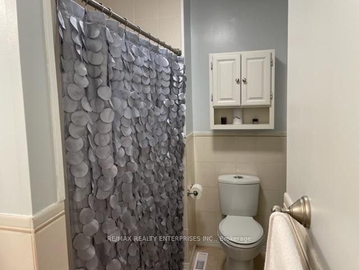
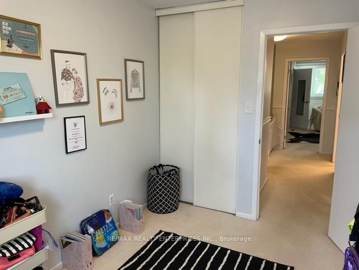
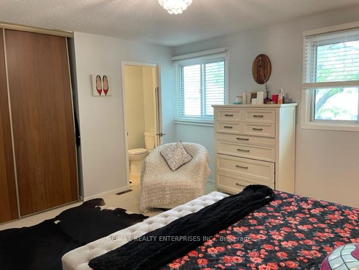
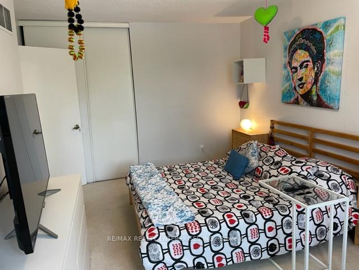
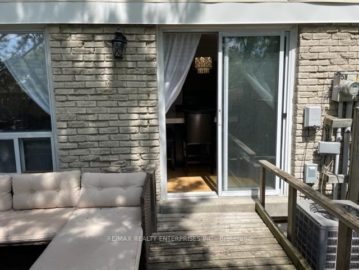
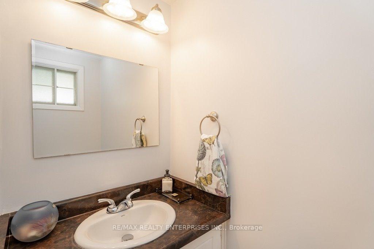
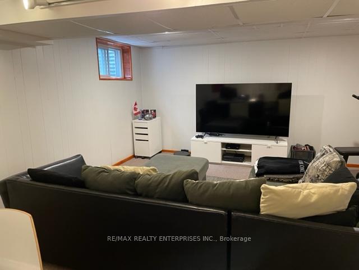
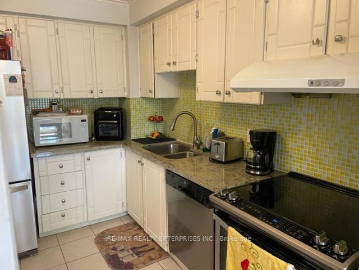
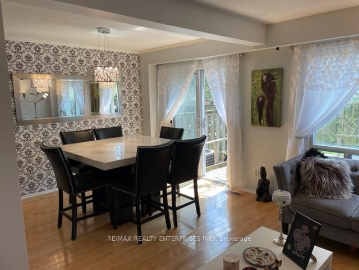







































| It's time to move into this spacious 3-bedroom end-unit townhouse in prime Erindale location! This beautifully maintained 3-bedroom townhouse feels just like a semi-detached home! Freshly painted and featuring hardwood floors, a granite kitchen countertop, and a finished basement, this home offers both comfort and style. The large bedrooms provide ample space for the whole family. Step outside to a private backyard with a wood deck, perfect for relaxing or entertaining. Enjoy a low-maintenance lifestyle with a condo fee that includes water and grass cutting in the spring, summer and fall and snow clearing in the cold winters. The community offers fantastic amenities, including a basketball court and playground. Located in the heart of Erindale, you're just a short walk to Huron park, shopping, transit, and schools. With recent upgrades including a new roof (2019), furnace (2016), and A/C, Hot Water Heater (2025), this home is move-in ready! |
| Price | $819,900 |
| Taxes: | $3464.74 |
| Assessment Year: | 2025 |
| Occupancy: | Tenant |
| Address: | 830 Stainton Driv , Mississauga, L5C 2Z3, Peel |
| Postal Code: | L5C 2Z3 |
| Province/State: | Peel |
| Directions/Cross Streets: | Wolfdale Rd & Dundas St |
| Level/Floor | Room | Length(ft) | Width(ft) | Descriptions | |
| Room 1 | Main | Kitchen | 9.02 | 10.82 | Granite Counters, Backsplash, Tile Floor |
| Room 2 | Main | Dining Ro | 9.35 | 10.5 | Hardwood Floor, W/O To Deck, Crown Moulding |
| Room 3 | Main | Family Ro | 9.35 | 17.71 | Hardwood Floor, Window, Overlooks Backyard |
| Room 4 | Second | Primary B | 13.94 | 15.25 | Broadloom, 2 Pc Ensuite, Closet |
| Room 5 | Second | Bedroom 2 | 15.91 | 10.17 | Broadloom, Closet, Window |
| Room 6 | Second | Bedroom 3 | 11.41 | 8.04 | Broadloom, Closet, Window |
| Room 7 | Basement | Recreatio | 17.06 | 18.04 |
| Washroom Type | No. of Pieces | Level |
| Washroom Type 1 | 4 | Second |
| Washroom Type 2 | 2 | Second |
| Washroom Type 3 | 2 | Main |
| Washroom Type 4 | 0 | |
| Washroom Type 5 | 0 |
| Total Area: | 0.00 |
| Approximatly Age: | 31-50 |
| Sprinklers: | None |
| Washrooms: | 3 |
| Heat Type: | Forced Air |
| Central Air Conditioning: | Central Air |
| Elevator Lift: | False |
$
%
Years
This calculator is for demonstration purposes only. Always consult a professional
financial advisor before making personal financial decisions.
| Although the information displayed is believed to be accurate, no warranties or representations are made of any kind. |
| RE/MAX REALTY ENTERPRISES INC. |
- Listing -1 of 0
|
|

Dir:
416-901-9881
Bus:
416-901-8881
Fax:
416-901-9881
| Book Showing | Email a Friend |
Jump To:
At a Glance:
| Type: | Com - Condo Townhouse |
| Area: | Peel |
| Municipality: | Mississauga |
| Neighbourhood: | Erindale |
| Style: | 2-Storey |
| Lot Size: | x 0.00() |
| Approximate Age: | 31-50 |
| Tax: | $3,464.74 |
| Maintenance Fee: | $524 |
| Beds: | 3 |
| Baths: | 3 |
| Garage: | 0 |
| Fireplace: | N |
| Air Conditioning: | |
| Pool: |
Locatin Map:
Payment Calculator:

Contact Info
SOLTANIAN REAL ESTATE
Brokerage sharon@soltanianrealestate.com SOLTANIAN REAL ESTATE, Brokerage Independently owned and operated. 175 Willowdale Avenue #100, Toronto, Ontario M2N 4Y9 Office: 416-901-8881Fax: 416-901-9881Cell: 416-901-9881Office LocationFind us on map
Listing added to your favorite list
Looking for resale homes?

By agreeing to Terms of Use, you will have ability to search up to 305835 listings and access to richer information than found on REALTOR.ca through my website.

