$3,950
Available - For Rent
Listing ID: W12100141
2184 Postmaster Driv , Oakville, L6M 5T1, Halton
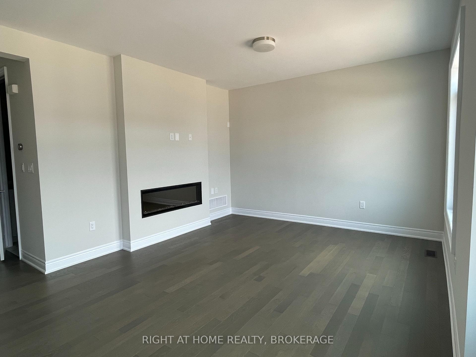
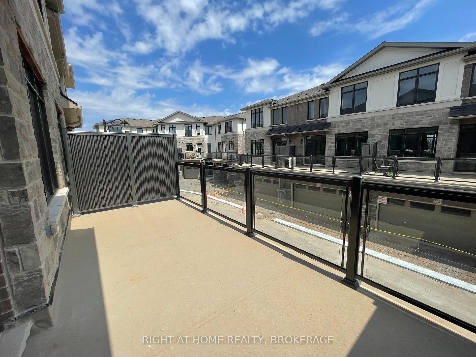
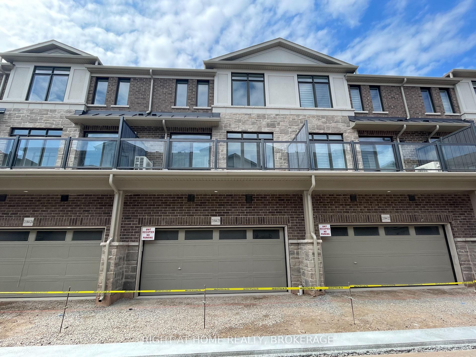

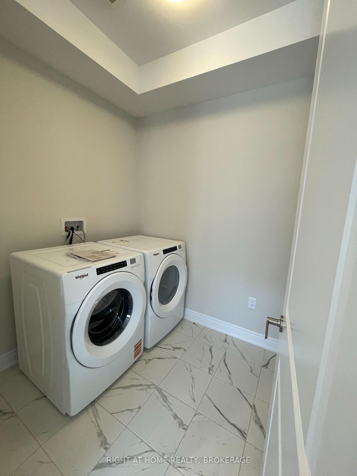
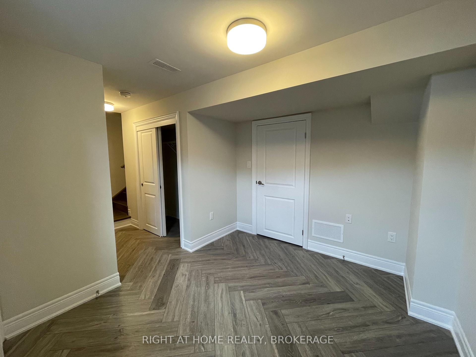
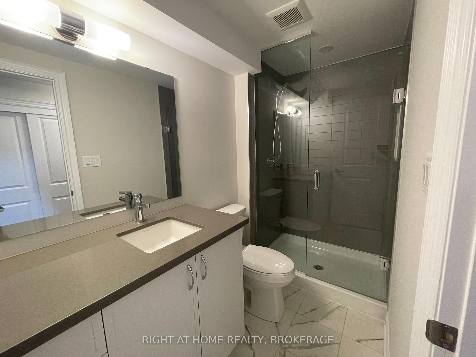
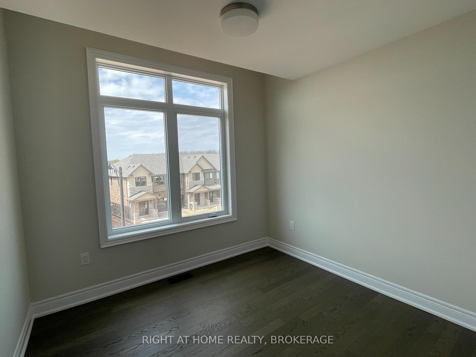
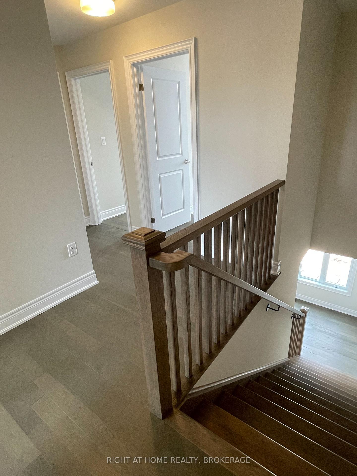
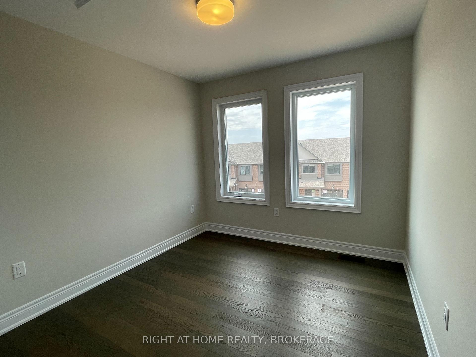

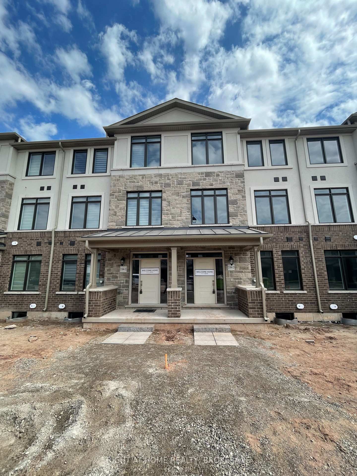
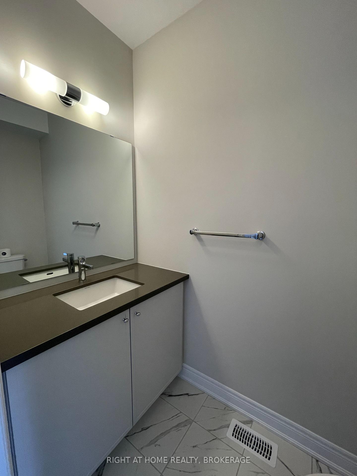
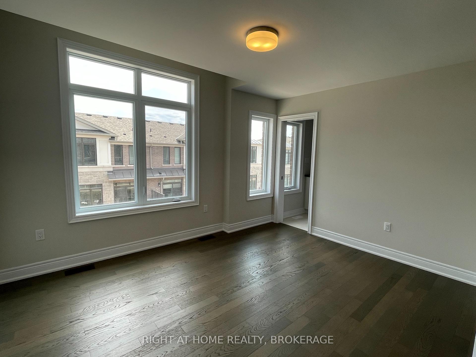
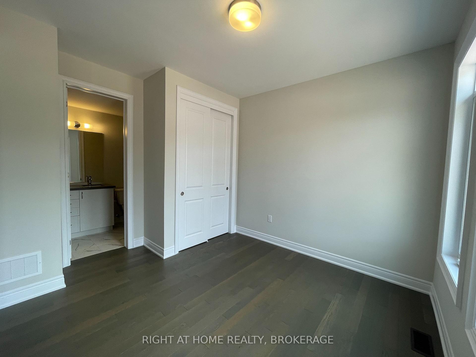
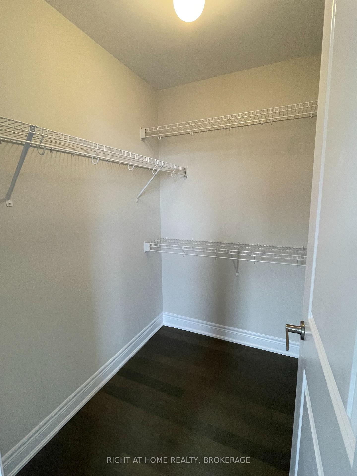
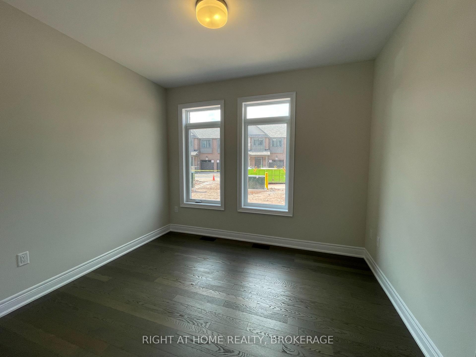
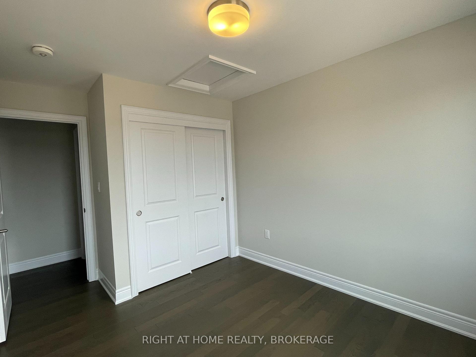
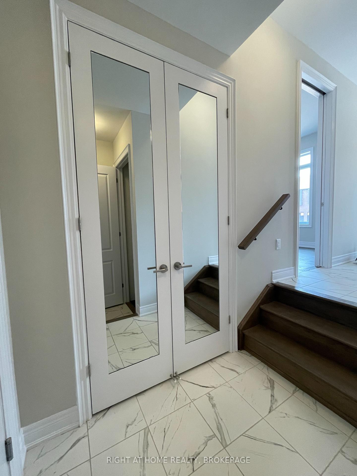
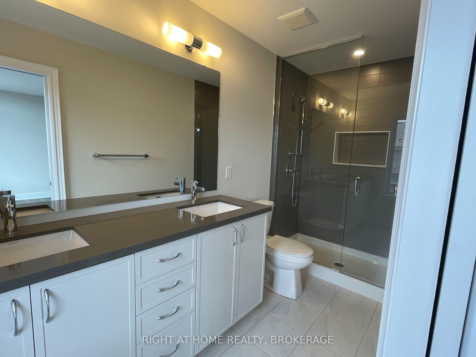
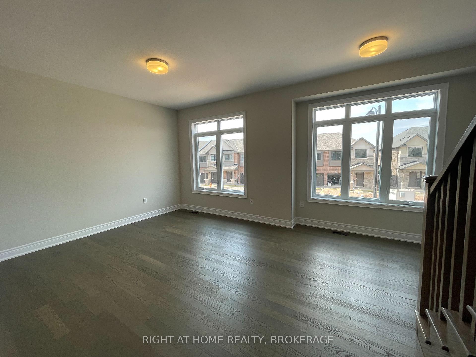
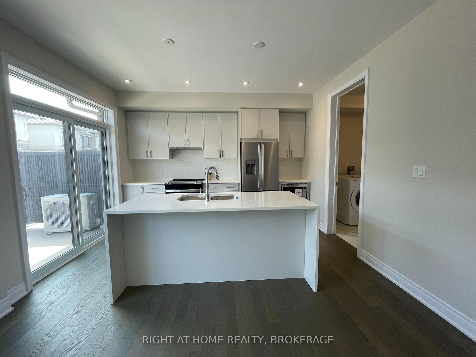
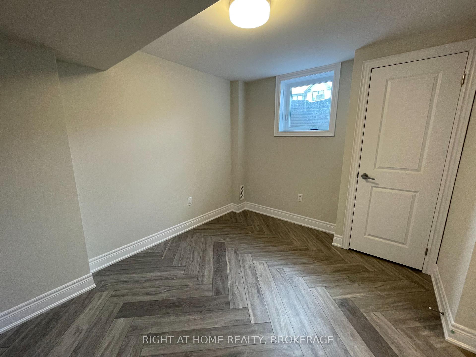

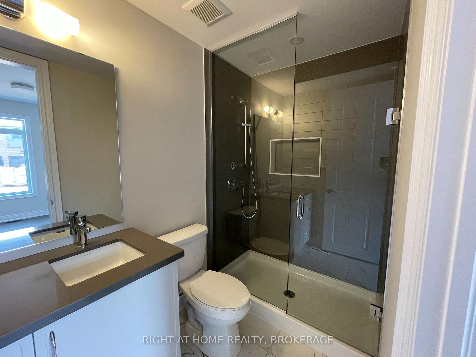

























| Brand new, extensively upgraded (over $100K in builder upgrades), executive 4 + 1 bedrooom / 5 washroom Townhome With A Double Car Garage, located in a sought-after West Oak Trails, built by Branthaven. Approximately 1,900 sq ft above grade plus a rare fully finished basement with a bedroom, closet and 3 pc washroom. Mirror inserts in foyer closet doors. Bright Open Concept Living/Dining areas with a large modern upgraded Kitchen featuring quartz countertop and matching backsplash, and a functional central island. Kitchen has direct Access To an oversized Wooden Deck. Hardwood Flooring throughout all levels with Modern electric fireplace in family room. Convenient In-Law Suite On ground Level with 3-piece ensuite. Other upgrades: Powder room vanity instead of pedestal sink, Gas line to patio, water line in fridge, pocket doors instead of swing doors, 8ft interior door frames, frameless glass showers, shower niches, hand held shower head, sound dampening insulation. Window coverings to be installed. Situated in the catchment area of top-ranked schools and minutes to a variety of amenities, Parks, trails, Public transit. Easy Access To Major Highways 403, 407, And QEW. |
| Price | $3,950 |
| Taxes: | $0.00 |
| Occupancy: | Vacant |
| Address: | 2184 Postmaster Driv , Oakville, L6M 5T1, Halton |
| Directions/Cross Streets: | Westoak Trails Blvd & Postmaster Dr |
| Rooms: | 8 |
| Rooms +: | 1 |
| Bedrooms: | 4 |
| Bedrooms +: | 1 |
| Family Room: | T |
| Basement: | Finished |
| Furnished: | Unfu |
| Level/Floor | Room | Length(ft) | Width(ft) | Descriptions | |
| Room 1 | Ground | Bedroom | 11.32 | 9.58 | 3 Pc Ensuite, Large Window, Closet |
| Room 2 | Main | Kitchen | 12.99 | 9.18 | Stainless Steel Sink, Centre Island, W/O To Balcony |
| Room 3 | Main | Dining Ro | 15.42 | 10.07 | Hardwood Floor, Combined w/Kitchen, Large Window |
| Room 4 | Main | Great Roo | 19.25 | 12.66 | Hardwood Floor, Large Window |
| Room 5 | Third | Primary B | 13.32 | 11.74 | 4 Pc Ensuite, Walk-In Closet(s), Large Window |
| Room 6 | Third | Bedroom | 9.97 | 9.32 | Large Window |
| Room 7 | Third | Bedroom | 9.51 | 8.99 | Large Window |
| Room 8 | Basement | Bedroom | 7.51 | 10.76 | 3 Pc Bath, Closet |
| Washroom Type | No. of Pieces | Level |
| Washroom Type 1 | 3 | Ground |
| Washroom Type 2 | 2 | Second |
| Washroom Type 3 | 3 | Third |
| Washroom Type 4 | 3 | Third |
| Washroom Type 5 | 3 | Basement |
| Total Area: | 0.00 |
| Approximatly Age: | New |
| Property Type: | Att/Row/Townhouse |
| Style: | 3-Storey |
| Exterior: | Brick |
| Garage Type: | Attached |
| (Parking/)Drive: | None |
| Drive Parking Spaces: | 0 |
| Park #1 | |
| Parking Type: | None |
| Park #2 | |
| Parking Type: | None |
| Pool: | None |
| Laundry Access: | Laundry Room |
| Approximatly Age: | New |
| Approximatly Square Footage: | 1500-2000 |
| Property Features: | Public Trans, Library |
| CAC Included: | N |
| Water Included: | N |
| Cabel TV Included: | N |
| Common Elements Included: | N |
| Heat Included: | N |
| Parking Included: | Y |
| Condo Tax Included: | N |
| Building Insurance Included: | N |
| Fireplace/Stove: | N |
| Heat Type: | Forced Air |
| Central Air Conditioning: | Central Air |
| Central Vac: | N |
| Laundry Level: | Syste |
| Ensuite Laundry: | F |
| Elevator Lift: | False |
| Sewers: | Sewer |
| Although the information displayed is believed to be accurate, no warranties or representations are made of any kind. |
| RIGHT AT HOME REALTY, BROKERAGE |
- Listing -1 of 0
|
|

Dir:
416-901-9881
Bus:
416-901-8881
Fax:
416-901-9881
| Book Showing | Email a Friend |
Jump To:
At a Glance:
| Type: | Freehold - Att/Row/Townhouse |
| Area: | Halton |
| Municipality: | Oakville |
| Neighbourhood: | 1019 - WM Westmount |
| Style: | 3-Storey |
| Lot Size: | x 53.90(Feet) |
| Approximate Age: | New |
| Tax: | $0 |
| Maintenance Fee: | $0 |
| Beds: | 4+1 |
| Baths: | 5 |
| Garage: | 0 |
| Fireplace: | N |
| Air Conditioning: | |
| Pool: | None |
Locatin Map:

Contact Info
SOLTANIAN REAL ESTATE
Brokerage sharon@soltanianrealestate.com SOLTANIAN REAL ESTATE, Brokerage Independently owned and operated. 175 Willowdale Avenue #100, Toronto, Ontario M2N 4Y9 Office: 416-901-8881Fax: 416-901-9881Cell: 416-901-9881Office LocationFind us on map
Listing added to your favorite list
Looking for resale homes?

By agreeing to Terms of Use, you will have ability to search up to 305835 listings and access to richer information than found on REALTOR.ca through my website.

