$1,099,000
Available - For Sale
Listing ID: W12104522
111 Dearbourne Boul , Brampton, L6T 1J8, Peel
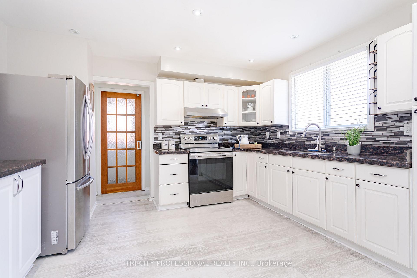
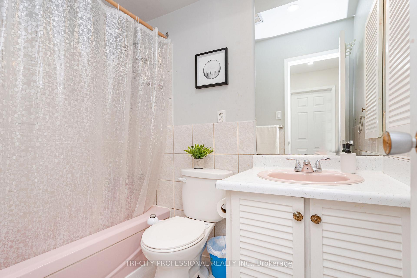
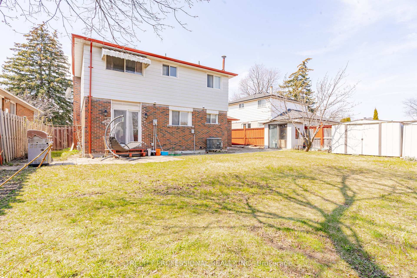
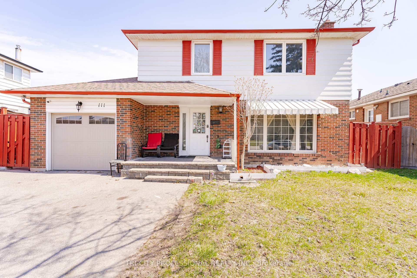
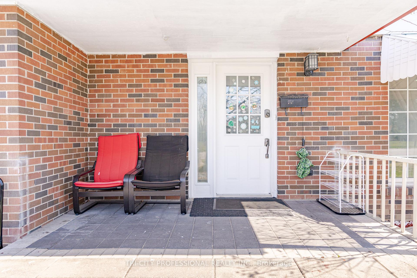
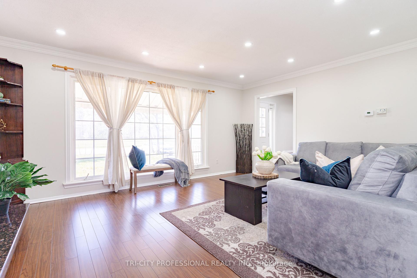
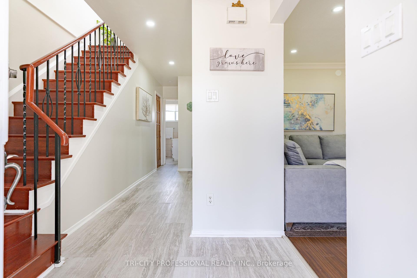
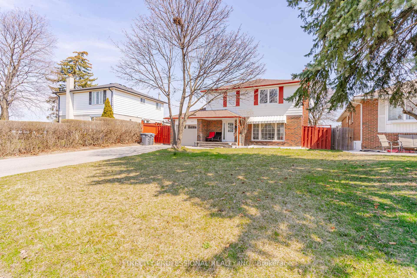

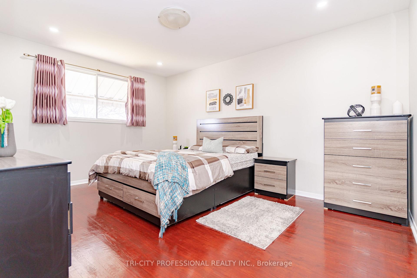
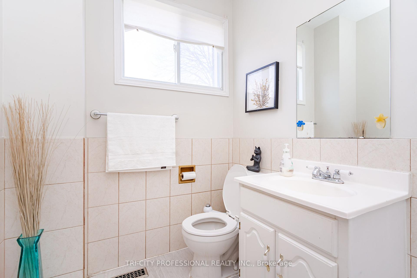
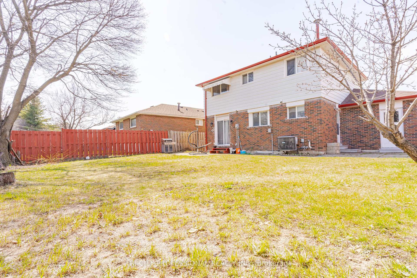

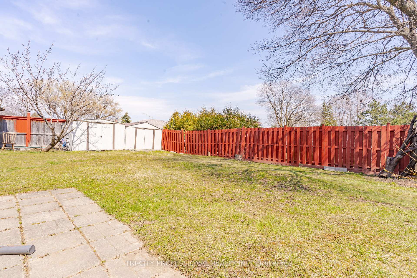
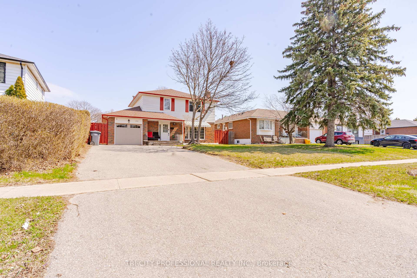
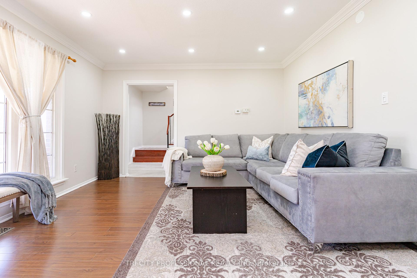
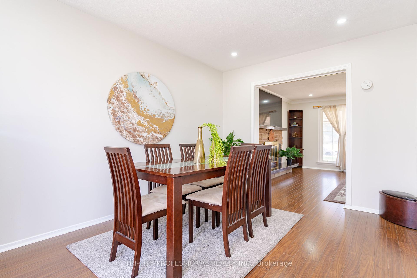
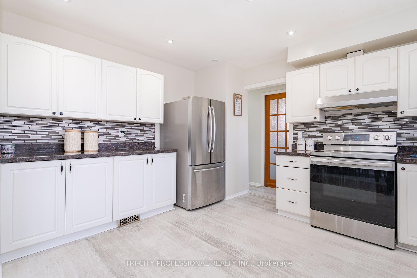

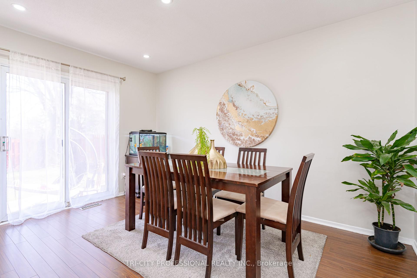
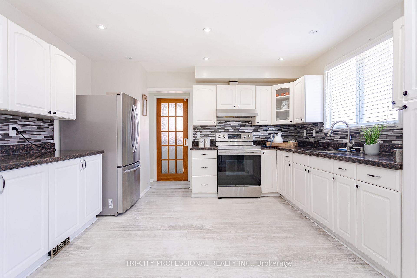

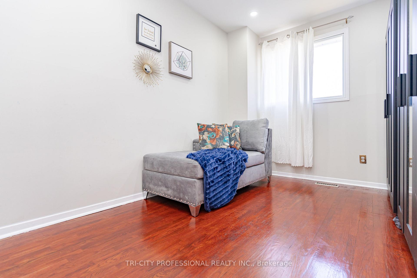
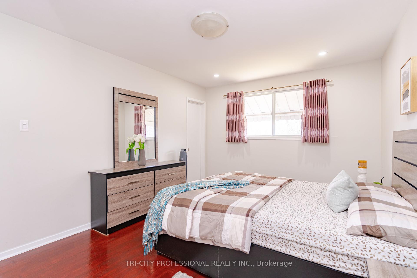
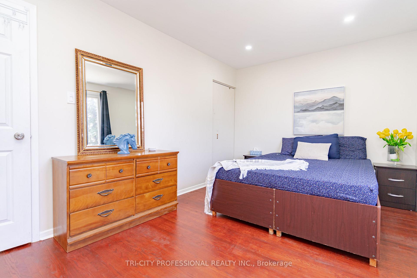
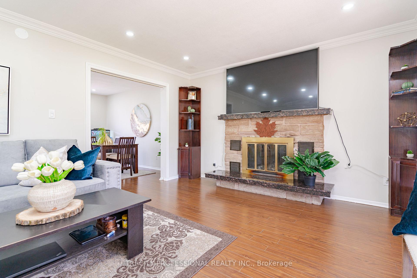
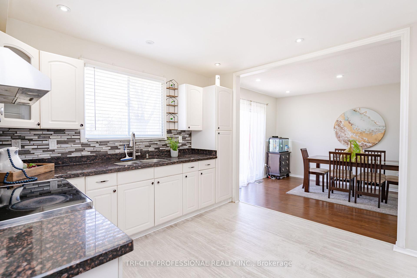
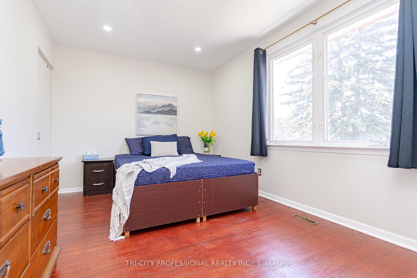
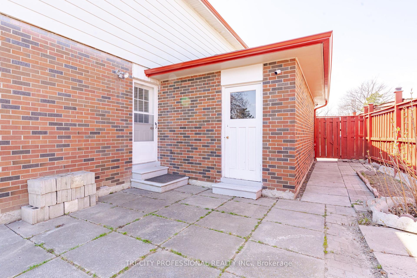
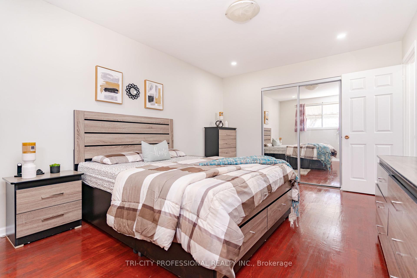

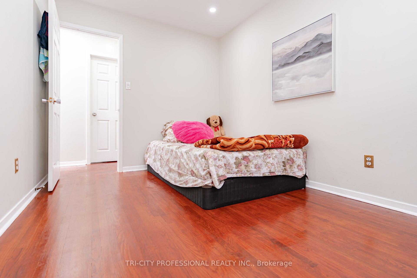
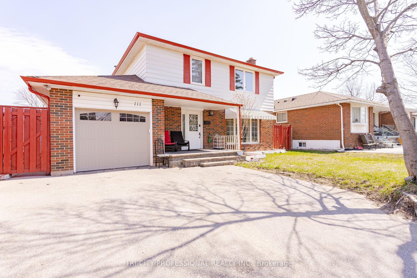
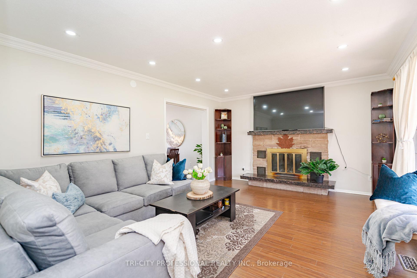
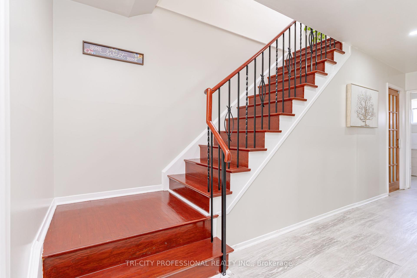
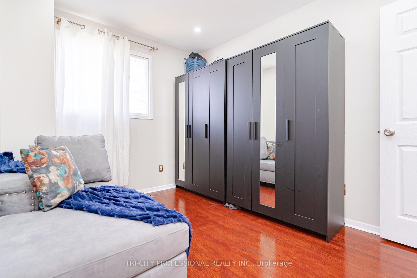




































| Huge Pie Shape Lot, Large Driveway Two Story 6 Bedroom House in Southgate Community, Open Concept Kitchen With Granite Counter Top, Finished Basement With Side Entrance, New Painted and Pot Lights, Close to All Amenities School, Transit, Shopping, Community Centre and Parks, Amazing Property for First Time Buyer or Investor. |
| Price | $1,099,000 |
| Taxes: | $5279.68 |
| Occupancy: | Owner+T |
| Address: | 111 Dearbourne Boul , Brampton, L6T 1J8, Peel |
| Directions/Cross Streets: | Torbram Rd/Balmoral Dr |
| Rooms: | 7 |
| Rooms +: | 3 |
| Bedrooms: | 4 |
| Bedrooms +: | 2 |
| Family Room: | F |
| Basement: | Apartment, Separate Ent |
| Level/Floor | Room | Length(ft) | Width(ft) | Descriptions | |
| Room 1 | Main | Living Ro | 16.83 | 12.86 | Hardwood Floor |
| Room 2 | Main | Dining Ro | 12.79 | 9.74 | Hardwood Floor |
| Room 3 | Main | Kitchen | 12.79 | 10.66 | Tile Floor |
| Room 4 | Main | Breakfast | 12.79 | 10.82 | Tile Floor |
| Room 5 | Second | Primary B | 14.76 | 10.82 | Hardwood Floor |
| Room 6 | Second | Bedroom 2 | 14.5 | 9.35 | Hardwood Floor |
| Room 7 | Second | Bedroom 3 | 11.84 | 8.46 | Hardwood Floor |
| Room 8 | Second | Bedroom 4 | 11.18 | 7.97 | Hardwood Floor |
| Room 9 | Basement | Bedroom 5 | 13.45 | 7.97 | Hardwood Floor |
| Room 10 | Basement | Bedroom | 11.15 | 7.97 | Hardwood Floor |
| Room 11 | Basement | Kitchen | 9.51 | 6.23 |
| Washroom Type | No. of Pieces | Level |
| Washroom Type 1 | 2 | Main |
| Washroom Type 2 | 4 | Upper |
| Washroom Type 3 | 4 | Basement |
| Washroom Type 4 | 0 | |
| Washroom Type 5 | 0 |
| Total Area: | 0.00 |
| Property Type: | Detached |
| Style: | 2-Storey |
| Exterior: | Brick, Shingle |
| Garage Type: | Attached |
| (Parking/)Drive: | Private Do |
| Drive Parking Spaces: | 6 |
| Park #1 | |
| Parking Type: | Private Do |
| Park #2 | |
| Parking Type: | Private Do |
| Pool: | None |
| Approximatly Square Footage: | 1500-2000 |
| CAC Included: | N |
| Water Included: | N |
| Cabel TV Included: | N |
| Common Elements Included: | N |
| Heat Included: | N |
| Parking Included: | N |
| Condo Tax Included: | N |
| Building Insurance Included: | N |
| Fireplace/Stove: | Y |
| Heat Type: | Forced Air |
| Central Air Conditioning: | Central Air |
| Central Vac: | N |
| Laundry Level: | Syste |
| Ensuite Laundry: | F |
| Sewers: | Sewer |
$
%
Years
This calculator is for demonstration purposes only. Always consult a professional
financial advisor before making personal financial decisions.
| Although the information displayed is believed to be accurate, no warranties or representations are made of any kind. |
| TRI-CITY PROFESSIONAL REALTY INC. |
- Listing -1 of 0
|
|

Dir:
416-901-9881
Bus:
416-901-8881
Fax:
416-901-9881
| Book Showing | Email a Friend |
Jump To:
At a Glance:
| Type: | Freehold - Detached |
| Area: | Peel |
| Municipality: | Brampton |
| Neighbourhood: | Southgate |
| Style: | 2-Storey |
| Lot Size: | x 115.63(Feet) |
| Approximate Age: | |
| Tax: | $5,279.68 |
| Maintenance Fee: | $0 |
| Beds: | 4+2 |
| Baths: | 4 |
| Garage: | 0 |
| Fireplace: | Y |
| Air Conditioning: | |
| Pool: | None |
Locatin Map:
Payment Calculator:

Contact Info
SOLTANIAN REAL ESTATE
Brokerage sharon@soltanianrealestate.com SOLTANIAN REAL ESTATE, Brokerage Independently owned and operated. 175 Willowdale Avenue #100, Toronto, Ontario M2N 4Y9 Office: 416-901-8881Fax: 416-901-9881Cell: 416-901-9881Office LocationFind us on map
Listing added to your favorite list
Looking for resale homes?

By agreeing to Terms of Use, you will have ability to search up to 305835 listings and access to richer information than found on REALTOR.ca through my website.

