$599,900
Available - For Sale
Listing ID: C12104653
223 St. Clair Aven West , Toronto, M4V 0A5, Toronto

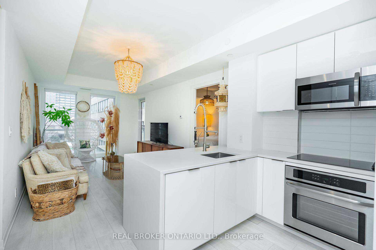

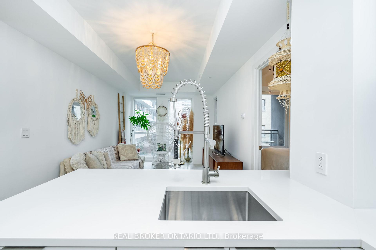
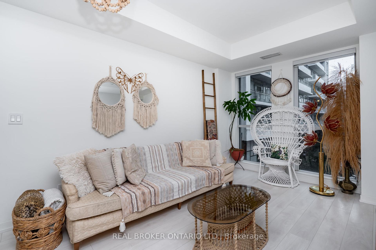
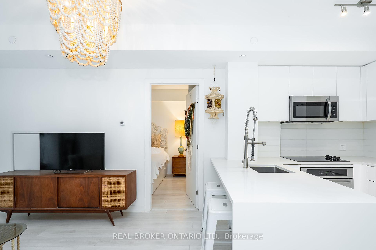
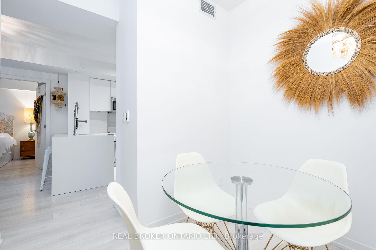
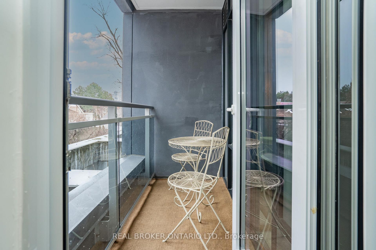
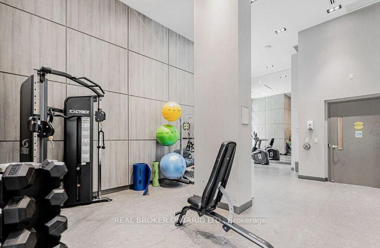
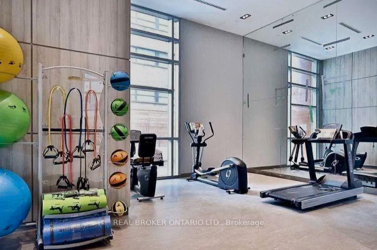
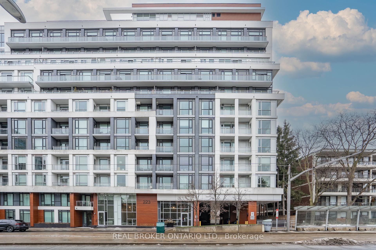
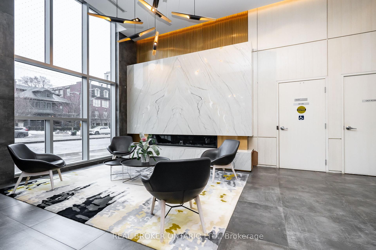
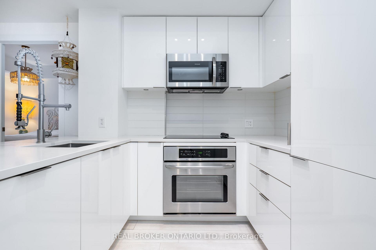
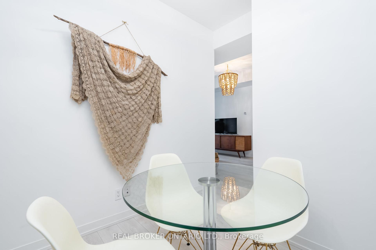
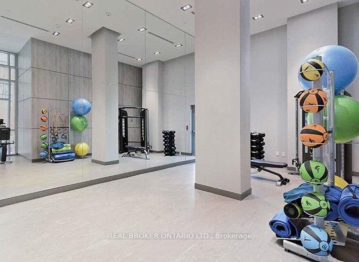
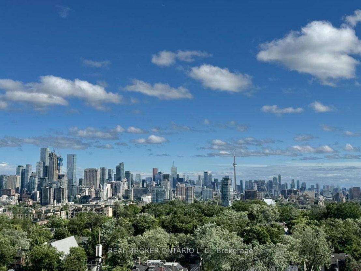

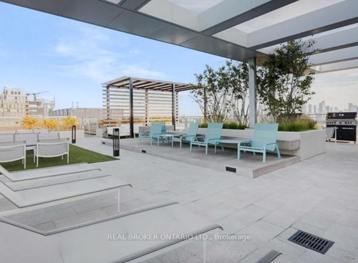
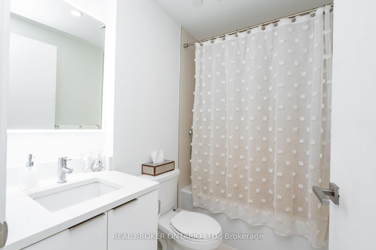
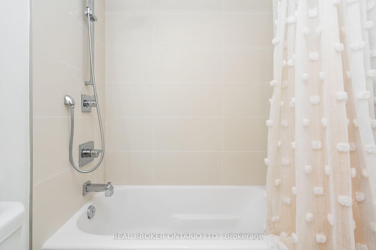
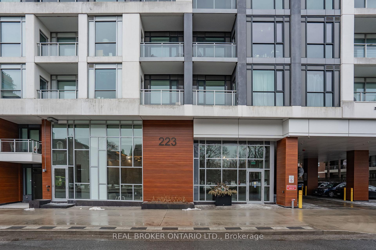
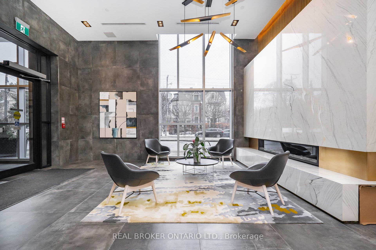
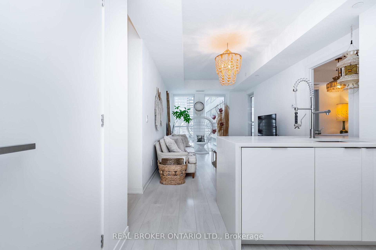
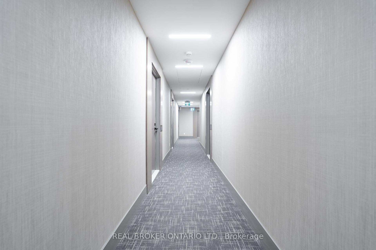
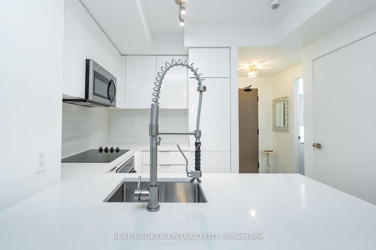
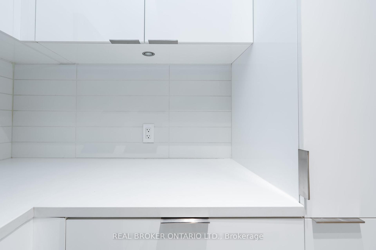
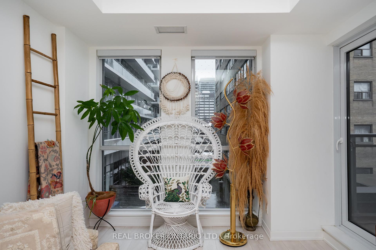
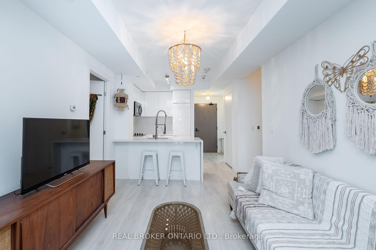
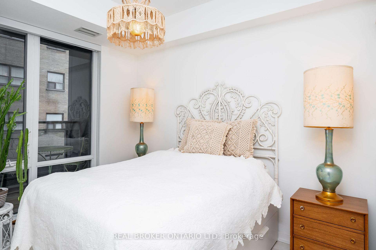
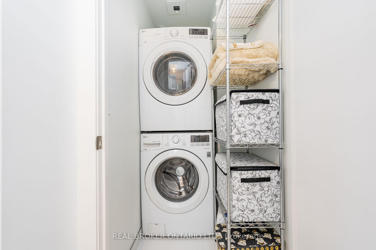
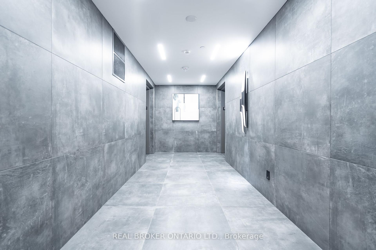
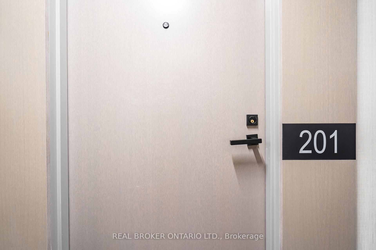
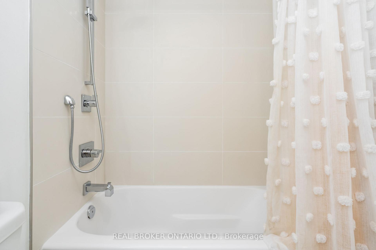
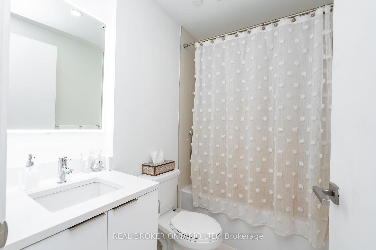
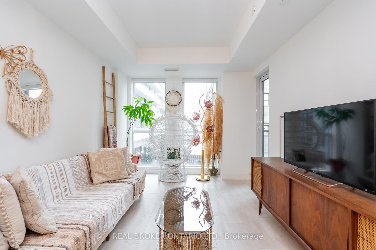
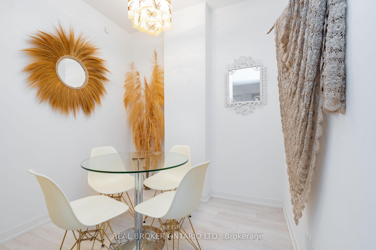

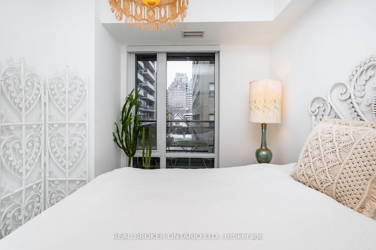
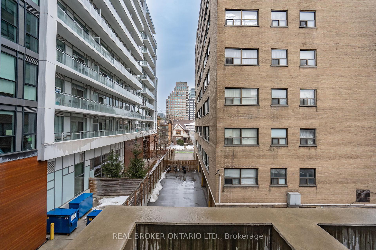







































| One BR + Den and parking available in a boutique building in the highly sought-after Forest Hill neighborhood. Designed for modern elegance and ultimate comfort, this exquisite residence boasts floor-to-ceiling windows, flooding the space with natural light. The open-concept living area with its wide floor planks seamlessly blend into a chef-inspired kitchen, featuring high-gloss cabinetry, a quartz waterfall countertop, an upgraded stainless steel square sink, and premium full-sized integrated appliances, including a 30 cooktop/stove, built-in oven and extra large stackable washer/dryer. The versatile den is spacious enough to function as a formal dining area or a stylish home office, perfectly catering to your lifestyle needs. Heated floors extend to primary suite, bathroom, and den, ensuring year-round comfort. The spa-like washroom is enhanced with an upgraded shower system, elevating your daily routine. Custom UV solar blinds in living room and bedroom provide both privacy and energy efficiency. Retreat out to the balcony where you can enjoy your morning coffee in the sun but covered from its rays. For a panoramic view of the city's skyline, step onto the rooftop terrace and take in its city views, the perfect backdrop for entertaining or unwinding. 24-hour concierge, a gym, party room and a pet spa are all at your disposal. A conveniently located parking spot is directly across from the elevator, and a locker is right next to it. Every detail has been thoughtfully curated for effortless luxury. Nestled in a prime location, with the streetcar at your doorstep, you're just minutes from Yorkville's high-end shopping and world-class restaurants. Just steps to top-rated schools, parks and the historical Casa Loma. This is more than a home, its a lifestyle. Don't miss this rare opportunity. Schedule your private viewing today! |
| Price | $599,900 |
| Taxes: | $2896.92 |
| Assessment Year: | 2024 |
| Occupancy: | Owner |
| Address: | 223 St. Clair Aven West , Toronto, M4V 0A5, Toronto |
| Postal Code: | M4V 0A5 |
| Province/State: | Toronto |
| Directions/Cross Streets: | Avenue Road & St Clair |
| Level/Floor | Room | Length(ft) | Width(ft) | Descriptions | |
| Room 1 | Main | Foyer | 5.81 | 4.1 | Laminate |
| Room 2 | Main | Kitchen | 8.99 | 6.1 | Quartz Counter, B/I Appliances, Laminate |
| Room 3 | Main | Living Ro | 16.5 | 10 | Window Floor to Ceil, W/O To Balcony, Laminate |
| Room 4 | Main | Bedroom | 10.69 | 8.1 | Window Floor to Ceil, Laminate, Closet |
| Room 5 | Main | Den | 7.08 | 7.08 | Laminate |
| Washroom Type | No. of Pieces | Level |
| Washroom Type 1 | 4 | Main |
| Washroom Type 2 | 0 | |
| Washroom Type 3 | 0 | |
| Washroom Type 4 | 0 | |
| Washroom Type 5 | 0 |
| Total Area: | 0.00 |
| Approximatly Age: | 6-10 |
| Sprinklers: | Secu |
| Washrooms: | 1 |
| Heat Type: | Forced Air |
| Central Air Conditioning: | Central Air |
$
%
Years
This calculator is for demonstration purposes only. Always consult a professional
financial advisor before making personal financial decisions.
| Although the information displayed is believed to be accurate, no warranties or representations are made of any kind. |
| REAL BROKER ONTARIO LTD. |
- Listing -1 of 0
|
|

Dir:
416-901-9881
Bus:
416-901-8881
Fax:
416-901-9881
| Book Showing | Email a Friend |
Jump To:
At a Glance:
| Type: | Com - Condo Apartment |
| Area: | Toronto |
| Municipality: | Toronto C02 |
| Neighbourhood: | Casa Loma |
| Style: | Apartment |
| Lot Size: | x 0.00() |
| Approximate Age: | 6-10 |
| Tax: | $2,896.92 |
| Maintenance Fee: | $710.95 |
| Beds: | 1+1 |
| Baths: | 1 |
| Garage: | 0 |
| Fireplace: | N |
| Air Conditioning: | |
| Pool: |
Locatin Map:
Payment Calculator:

Contact Info
SOLTANIAN REAL ESTATE
Brokerage sharon@soltanianrealestate.com SOLTANIAN REAL ESTATE, Brokerage Independently owned and operated. 175 Willowdale Avenue #100, Toronto, Ontario M2N 4Y9 Office: 416-901-8881Fax: 416-901-9881Cell: 416-901-9881Office LocationFind us on map
Listing added to your favorite list
Looking for resale homes?

By agreeing to Terms of Use, you will have ability to search up to 306341 listings and access to richer information than found on REALTOR.ca through my website.

