$689,900
Available - For Sale
Listing ID: X12104168
57 Cortleigh Driv , Barrhaven, K2J 3Z8, Ottawa
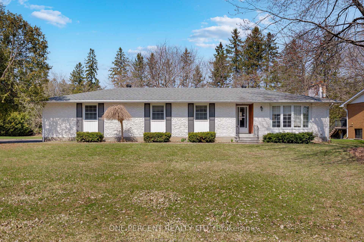
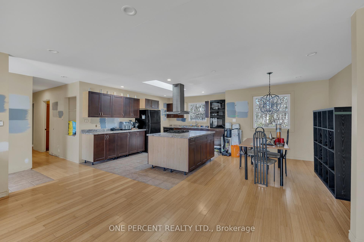
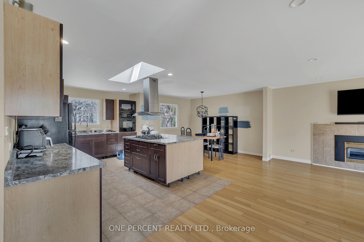

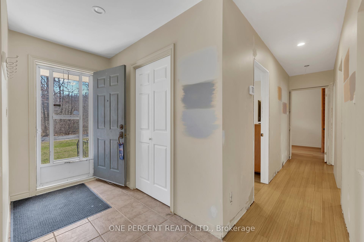
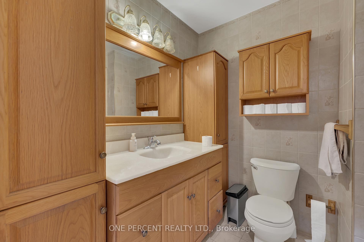
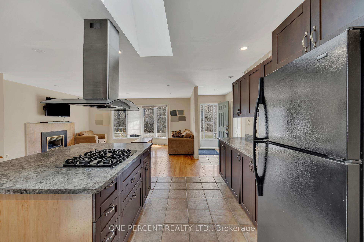
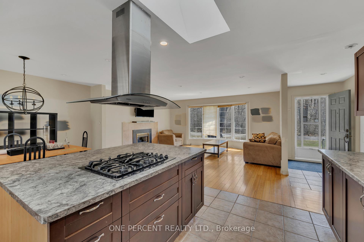
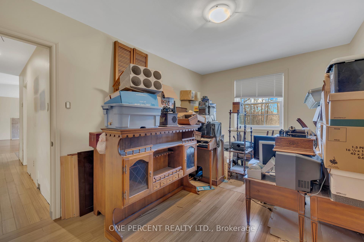
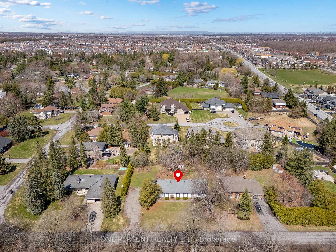
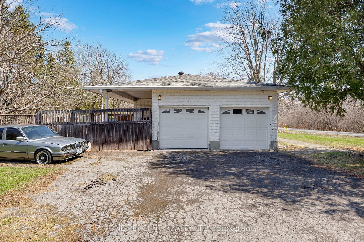

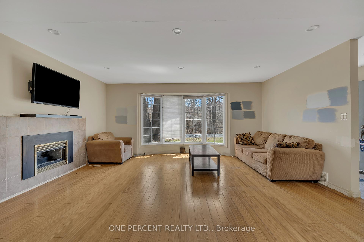
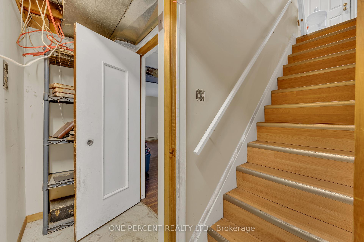
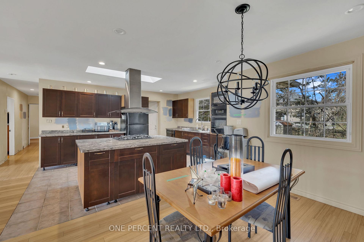
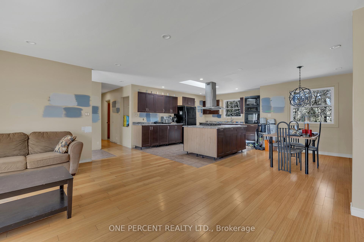
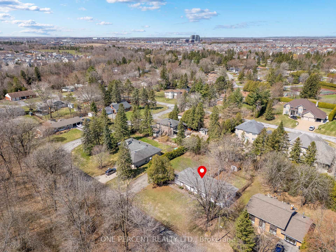
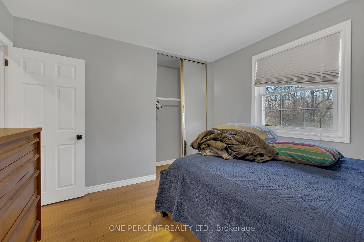
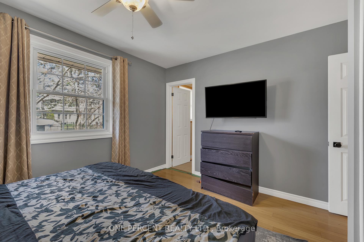
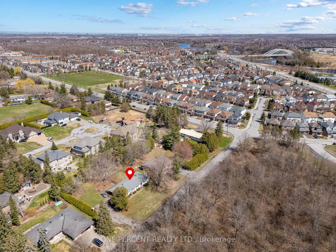
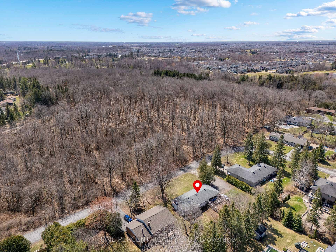
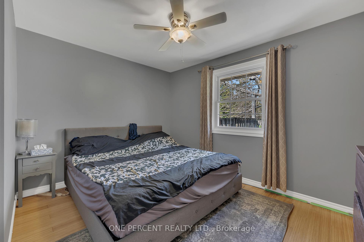
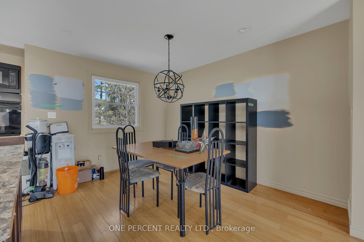
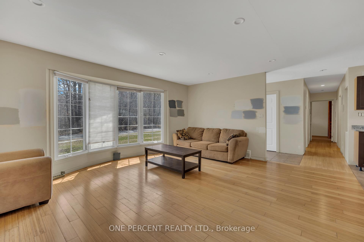
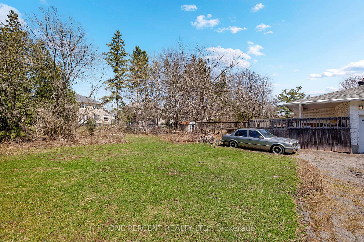
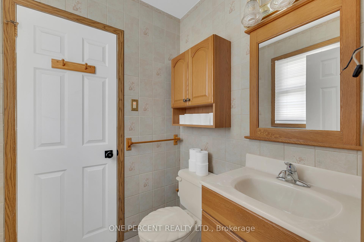
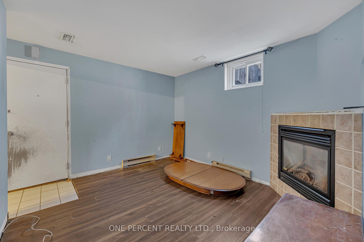
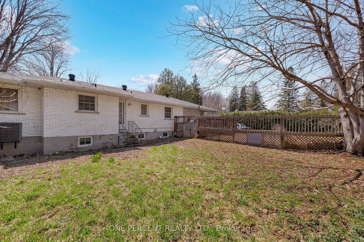
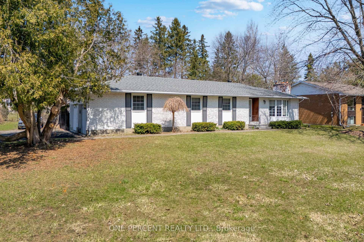
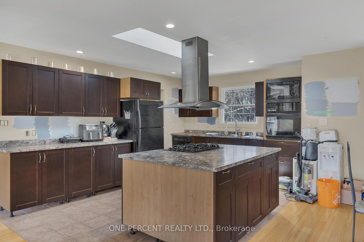
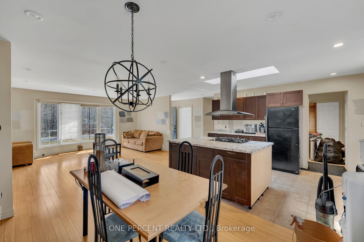
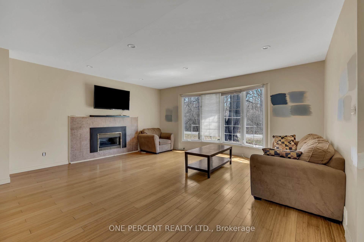
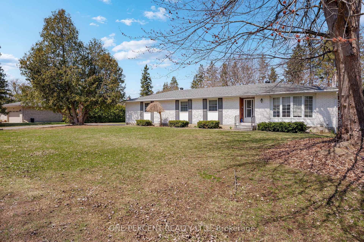
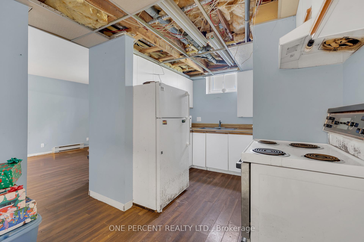
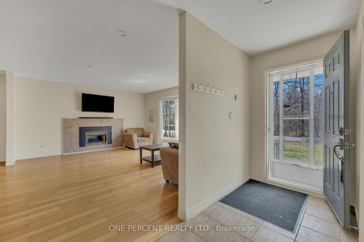
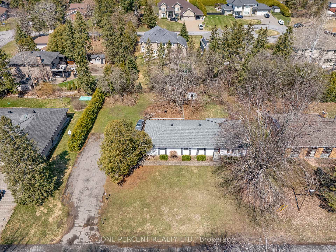
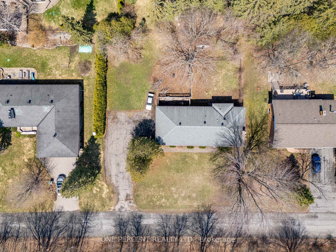
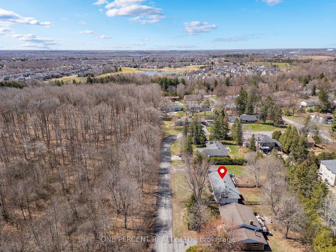
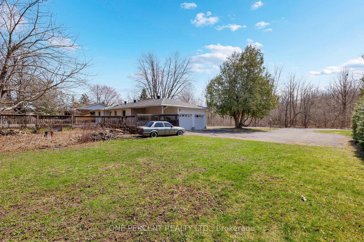
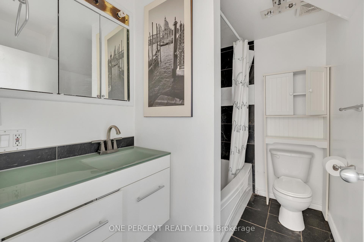
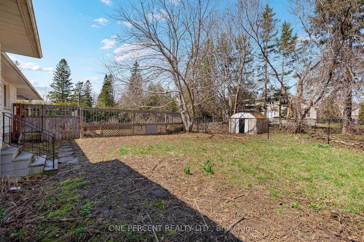









































| Calling all contractors and Investors! Looking for your next passion project? Welcome to this spacious bungalow situated in the sought after "Heart's Desire" neighbourhood of Barrhaven. This 3-bedroom, 2-bathroom home features a picturesque forest view, sprawling 131x135 foot lot with garden space, attached double car garage, and ample laneway parking. The open-concept design of the kitchen, living, and dining area are the heart of the home, from there, let your ideas flow, unlocking this home back to its glory. A separate entrance from the garage introduces secondary dwelling potential. Having been fully explored by the original owners, this property presents the ideal opportunity for the right buyer to bring their vision to life. Close proximity to all major amenities ,transit and nature trails. |
| Price | $689,900 |
| Taxes: | $4902.00 |
| Assessment Year: | 2024 |
| Occupancy: | Vacant |
| Address: | 57 Cortleigh Driv , Barrhaven, K2J 3Z8, Ottawa |
| Directions/Cross Streets: | Woodroffe Ave / Cortleigh Dr |
| Rooms: | 11 |
| Bedrooms: | 3 |
| Bedrooms +: | 0 |
| Family Room: | F |
| Basement: | Separate Ent |
| Level/Floor | Room | Length(ft) | Width(ft) | Descriptions | |
| Room 1 | Main | Foyer | 4.62 | 8.36 | |
| Room 2 | Main | Living Ro | 13.87 | 17.09 | |
| Room 3 | Main | Dining Ro | 12.17 | 9.51 | |
| Room 4 | Main | Primary B | 12.4 | 9.51 | |
| Room 5 | Main | Kitchen | 15.02 | 10.73 | |
| Room 6 | Main | Bedroom | 10.56 | 10.66 | |
| Room 7 | Main | Bedroom | 9.41 | 13.94 | |
| Room 8 | Basement | Kitchen | 7.94 | 6.4 | |
| Room 9 |
| Washroom Type | No. of Pieces | Level |
| Washroom Type 1 | 4 | |
| Washroom Type 2 | 4 | |
| Washroom Type 3 | 0 | |
| Washroom Type 4 | 0 | |
| Washroom Type 5 | 0 |
| Total Area: | 0.00 |
| Property Type: | Detached |
| Style: | Bungalow |
| Exterior: | Brick |
| Garage Type: | Attached |
| (Parking/)Drive: | Lane |
| Drive Parking Spaces: | 6 |
| Park #1 | |
| Parking Type: | Lane |
| Park #2 | |
| Parking Type: | Lane |
| Pool: | None |
| Approximatly Square Footage: | 1100-1500 |
| CAC Included: | N |
| Water Included: | N |
| Cabel TV Included: | N |
| Common Elements Included: | N |
| Heat Included: | N |
| Parking Included: | N |
| Condo Tax Included: | N |
| Building Insurance Included: | N |
| Fireplace/Stove: | Y |
| Heat Type: | Forced Air |
| Central Air Conditioning: | Central Air |
| Central Vac: | N |
| Laundry Level: | Syste |
| Ensuite Laundry: | F |
| Sewers: | Septic |
| Water: | Drilled W |
| Water Supply Types: | Drilled Well |
| Utilities-Cable: | A |
| Utilities-Hydro: | Y |
$
%
Years
This calculator is for demonstration purposes only. Always consult a professional
financial advisor before making personal financial decisions.
| Although the information displayed is believed to be accurate, no warranties or representations are made of any kind. |
| ONE PERCENT REALTY LTD. |
- Listing -1 of 0
|
|

Dir:
416-901-9881
Bus:
416-901-8881
Fax:
416-901-9881
| Book Showing | Email a Friend |
Jump To:
At a Glance:
| Type: | Freehold - Detached |
| Area: | Ottawa |
| Municipality: | Barrhaven |
| Neighbourhood: | 7707 - Barrhaven - Hearts Desire |
| Style: | Bungalow |
| Lot Size: | x 131.00(Feet) |
| Approximate Age: | |
| Tax: | $4,902 |
| Maintenance Fee: | $0 |
| Beds: | 3 |
| Baths: | 2 |
| Garage: | 0 |
| Fireplace: | Y |
| Air Conditioning: | |
| Pool: | None |
Locatin Map:
Payment Calculator:

Contact Info
SOLTANIAN REAL ESTATE
Brokerage sharon@soltanianrealestate.com SOLTANIAN REAL ESTATE, Brokerage Independently owned and operated. 175 Willowdale Avenue #100, Toronto, Ontario M2N 4Y9 Office: 416-901-8881Fax: 416-901-9881Cell: 416-901-9881Office LocationFind us on map
Listing added to your favorite list
Looking for resale homes?

By agreeing to Terms of Use, you will have ability to search up to 306341 listings and access to richer information than found on REALTOR.ca through my website.

