$638,000
Available - For Sale
Listing ID: C12104513
19 Western Battery Road , Toronto, M6K 0E3, Toronto
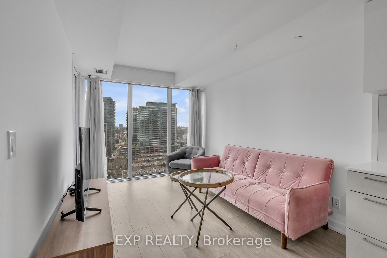
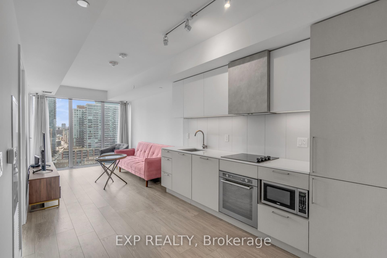
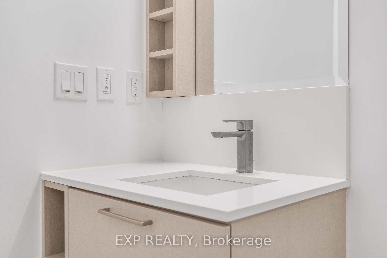
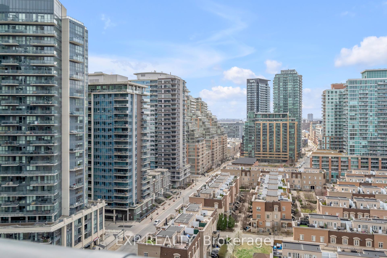
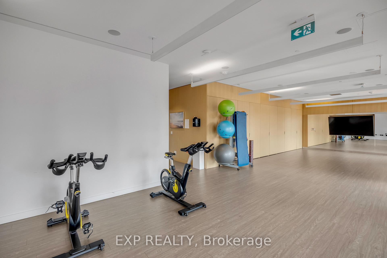
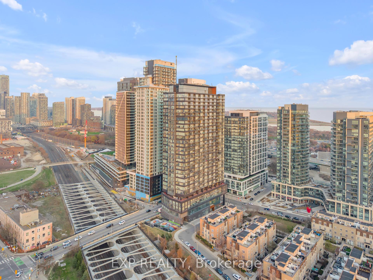
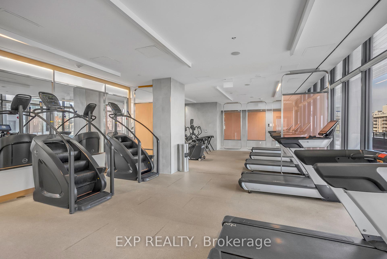
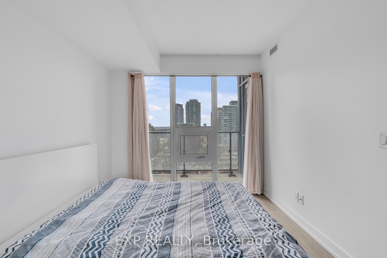
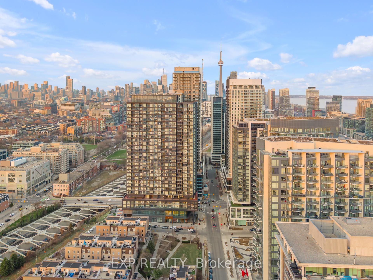
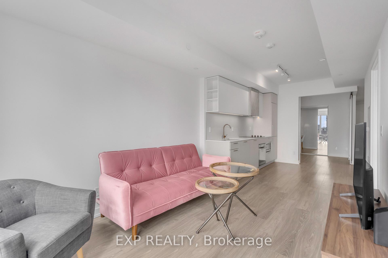
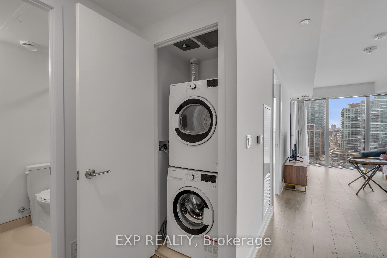
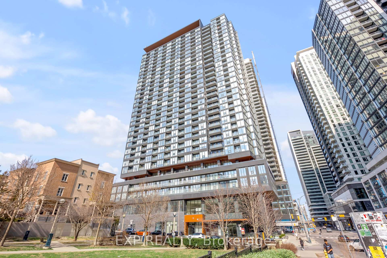
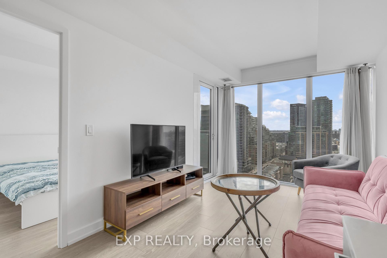
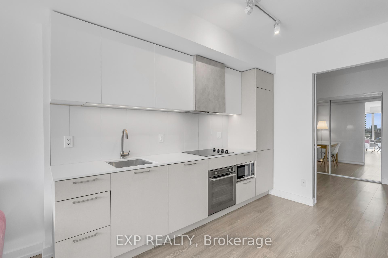
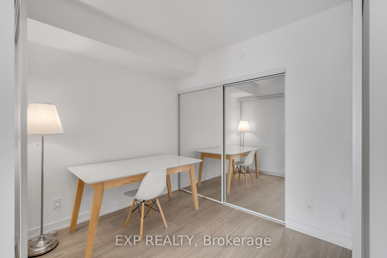
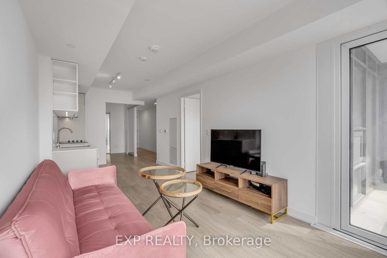
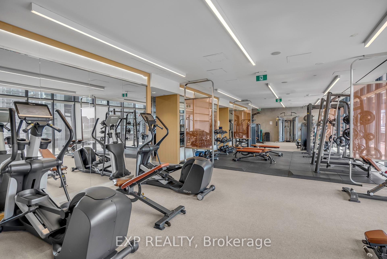
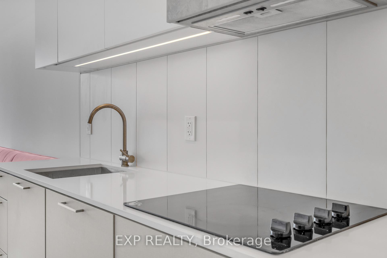
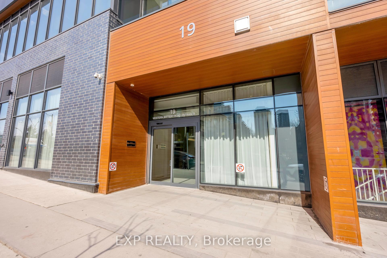
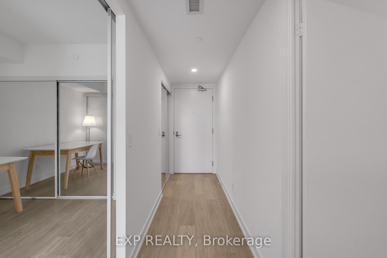
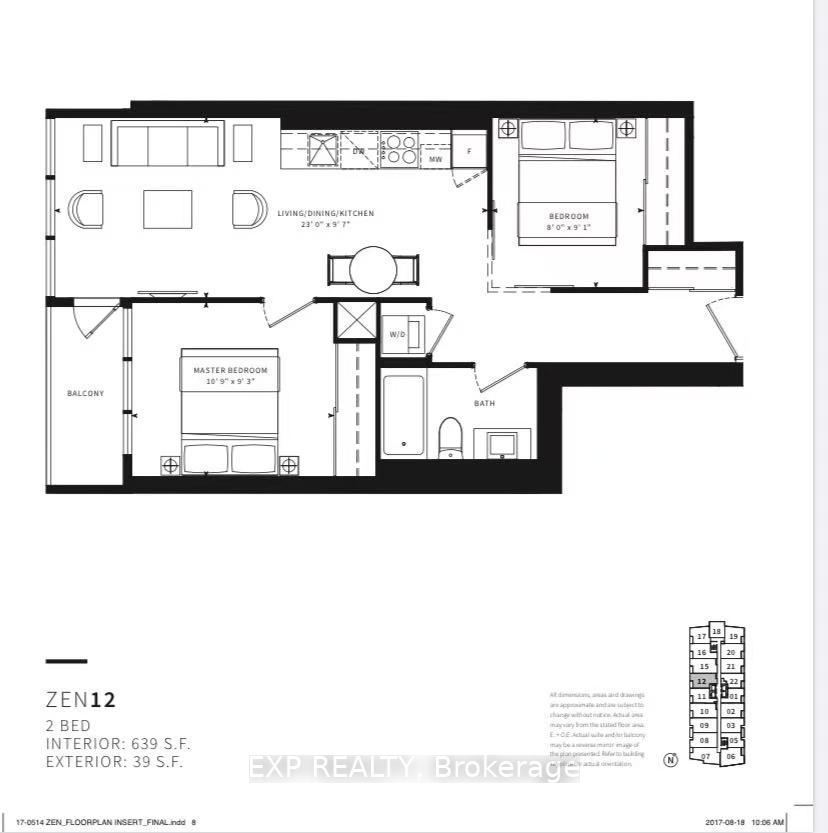
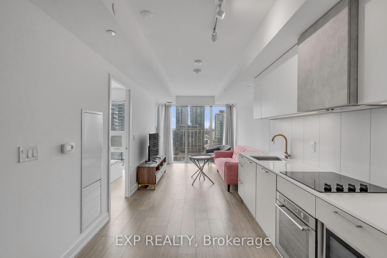
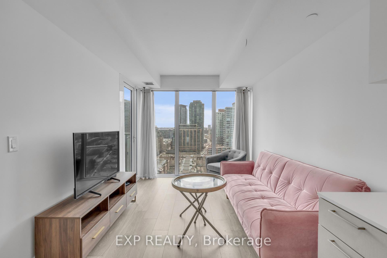
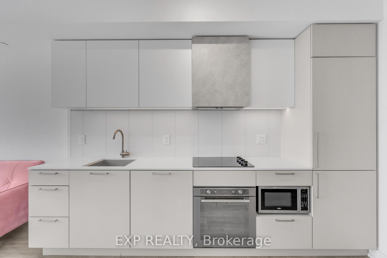
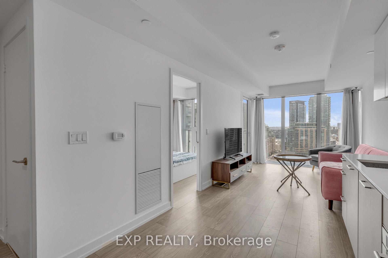
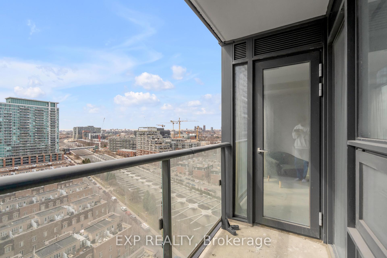
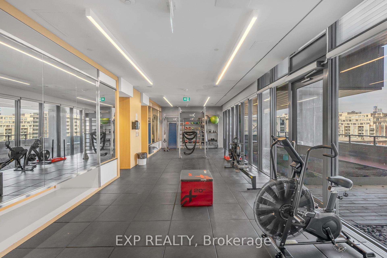
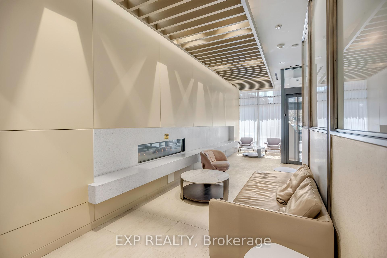
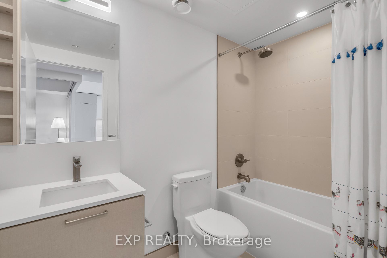
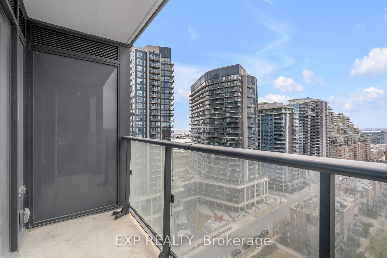
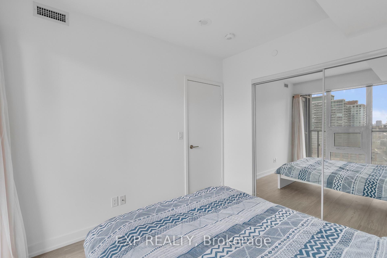
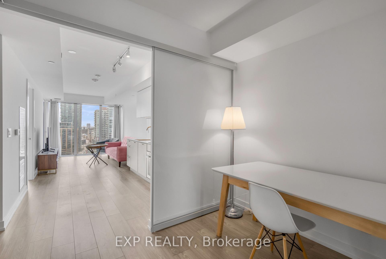
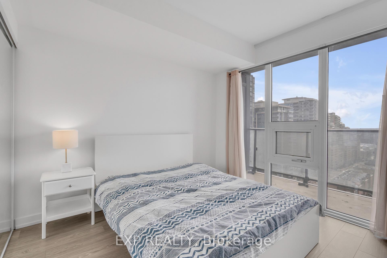
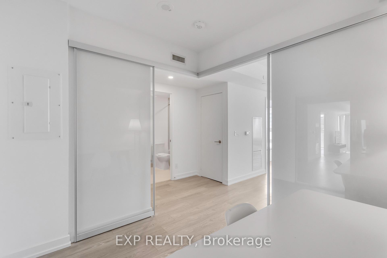


































| Welcome to Zen King West, where modern design meets unbeatable convenience in the heart of vibrant Liberty Village. This bright and functional 2-bedroom suite offers 639 sq ft of intelligently designed interior space, plus a 39 sq ft balcony with views of the city skyline. The open-concept living and dining area is spacious and inviting, with floor-to-ceiling windows that fill the space with natural light. The sleek kitchen features integrated appliances, quartz countertops, and ample cabinetry perfect for everyday cooking or entertaining. Both bedrooms offer excellent privacy and are ideal for a small family, roommates, or professionals working from home. Located at 19 Western Battery Rd, you're steps from some of Toronto's trendiest cafés, bars, and restaurants, as well as everyday essentials like grocery stores and fitness studios. Enjoy direct access to King Street West and easy connections to TTC, GO Train, and Gardiner Expressway, making your commute a breeze. The building is packed with top-tier amenities: 24-hour concierge, an expansive fitness centre, indoor pool, hot/cold plunge pools, yoga room, co-working spaces, a rooftop terrace with BBQs and panoramic views, and even a running track. There's also a pet wash station, spa-inspired change rooms, visitor parking, and guest suites for when friends and family come to town. Whether you're an end-user looking to thrive in a dynamic community or an investor seeking a turnkey opportunity in a high-demand area, this condo checks all the boxes. Live where lifestyle, connectivity, and comfort come together Zen King West is the place to be. |
| Price | $638,000 |
| Taxes: | $2961.30 |
| Occupancy: | Vacant |
| Address: | 19 Western Battery Road , Toronto, M6K 0E3, Toronto |
| Postal Code: | M6K 0E3 |
| Province/State: | Toronto |
| Directions/Cross Streets: | King St West & Strachan |
| Level/Floor | Room | Length(ft) | Width(ft) | Descriptions | |
| Room 1 | Flat | Foyer | 7.54 | 3.61 | Laminate, Mirrored Closet |
| Room 2 | Flat | Living Ro | 11.15 | 9.61 | Laminate, W/O To Balcony, Open Concept |
| Room 3 | Flat | Dining Ro | 11.81 | 9.58 | Laminate, Combined w/Kitchen, Open Concept |
| Room 4 | Flat | Kitchen | 11.81 | 9.58 | Laminate, Combined w/Dining, B/I Appliances |
| Room 5 | Flat | Primary B | 10.43 | 9.25 | Laminate, Large Closet, Large Window |
| Room 6 | Flat | Bedroom 2 | 7.87 | 9.09 | Laminate, Large Closet, Sliding Doors |
| Washroom Type | No. of Pieces | Level |
| Washroom Type 1 | 4 | Flat |
| Washroom Type 2 | 0 | |
| Washroom Type 3 | 0 | |
| Washroom Type 4 | 0 | |
| Washroom Type 5 | 0 |
| Total Area: | 0.00 |
| Sprinklers: | Conc |
| Washrooms: | 1 |
| Heat Type: | Fan Coil |
| Central Air Conditioning: | Central Air |
$
%
Years
This calculator is for demonstration purposes only. Always consult a professional
financial advisor before making personal financial decisions.
| Although the information displayed is believed to be accurate, no warranties or representations are made of any kind. |
| EXP REALTY |
- Listing -1 of 0
|
|

Dir:
416-901-9881
Bus:
416-901-8881
Fax:
416-901-9881
| Virtual Tour | Book Showing | Email a Friend |
Jump To:
At a Glance:
| Type: | Com - Condo Apartment |
| Area: | Toronto |
| Municipality: | Toronto C01 |
| Neighbourhood: | Niagara |
| Style: | Apartment |
| Lot Size: | x 0.00() |
| Approximate Age: | |
| Tax: | $2,961.3 |
| Maintenance Fee: | $534.44 |
| Beds: | 2 |
| Baths: | 1 |
| Garage: | 0 |
| Fireplace: | N |
| Air Conditioning: | |
| Pool: |
Locatin Map:
Payment Calculator:

Contact Info
SOLTANIAN REAL ESTATE
Brokerage sharon@soltanianrealestate.com SOLTANIAN REAL ESTATE, Brokerage Independently owned and operated. 175 Willowdale Avenue #100, Toronto, Ontario M2N 4Y9 Office: 416-901-8881Fax: 416-901-9881Cell: 416-901-9881Office LocationFind us on map
Listing added to your favorite list
Looking for resale homes?

By agreeing to Terms of Use, you will have ability to search up to 306341 listings and access to richer information than found on REALTOR.ca through my website.

