$899,000
Available - For Sale
Listing ID: W12104413
67 Geneva Cres , Brampton, L6S 1K7, Peel
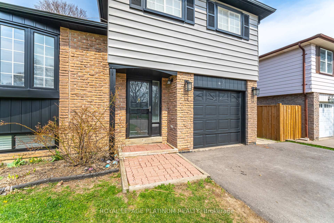
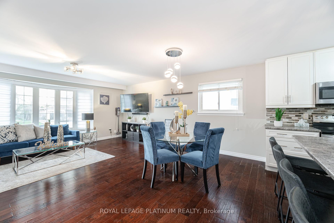
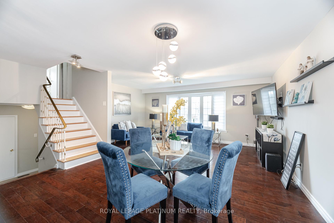
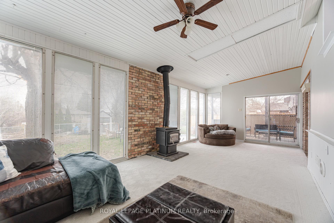
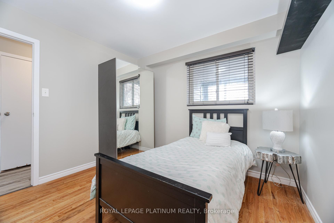
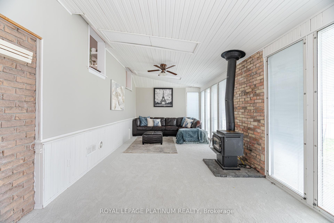
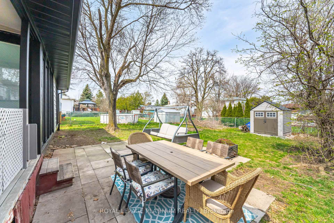
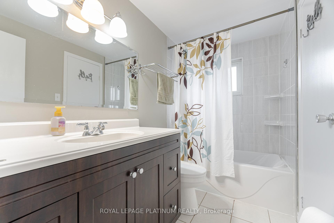
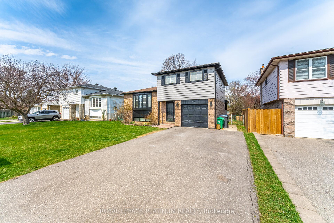
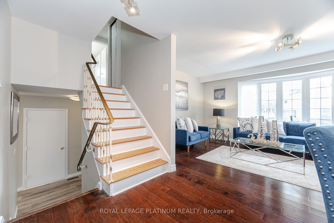
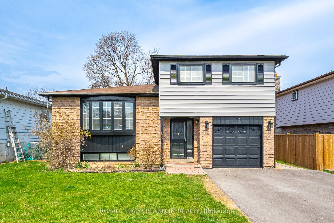
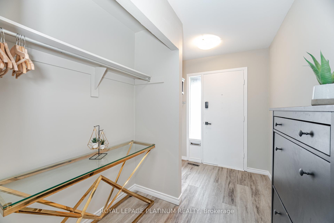
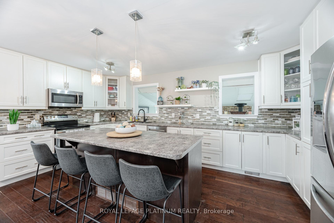
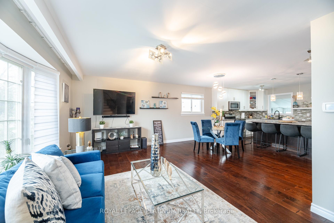
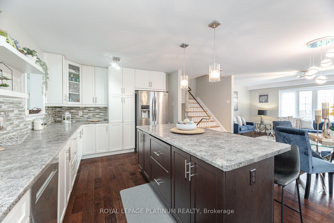
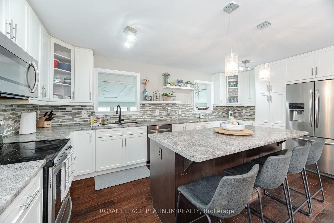
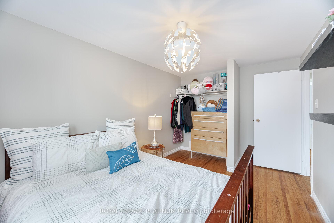
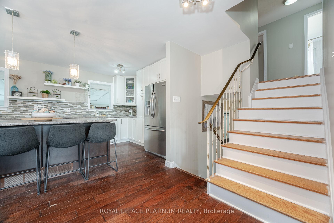
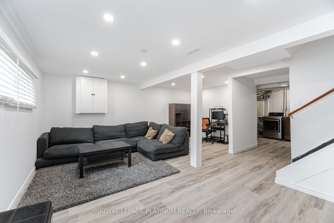
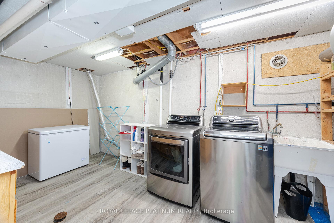
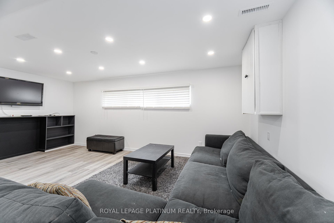
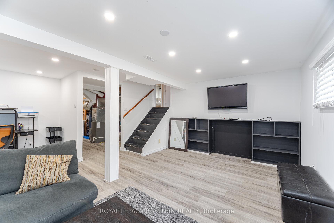
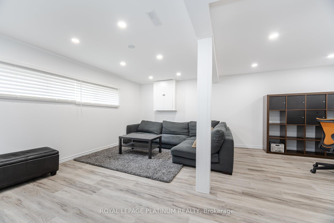
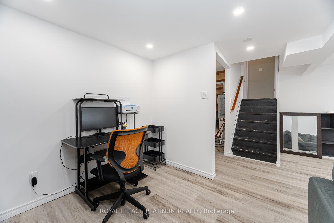
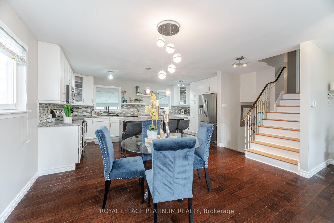
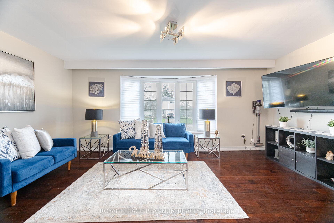
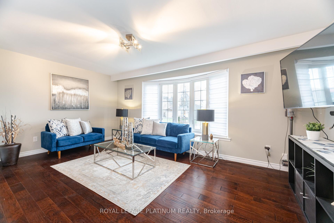

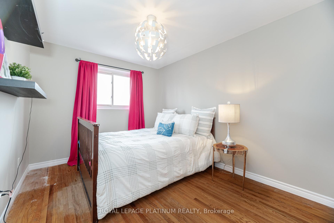
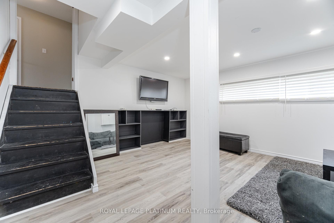
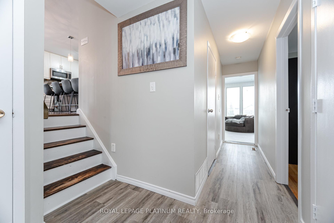
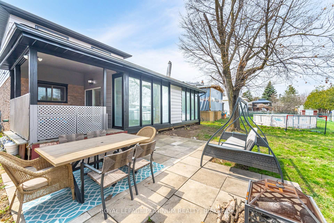

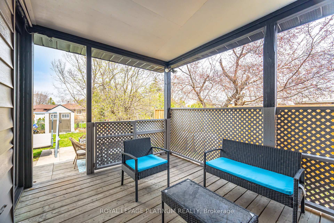
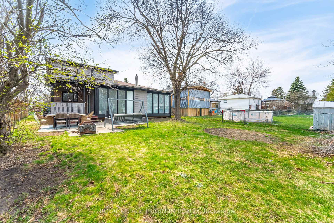
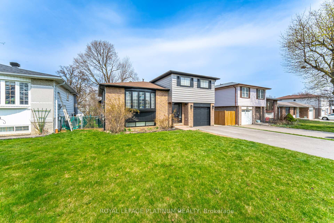
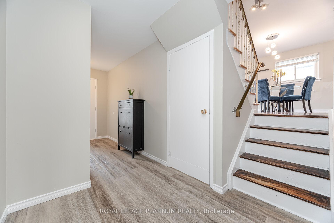
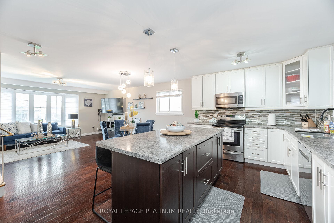
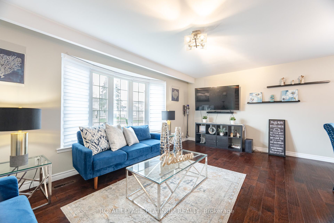
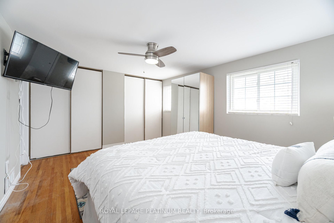
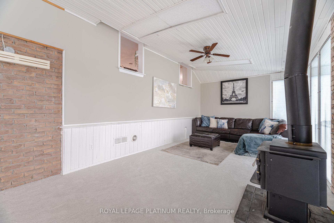
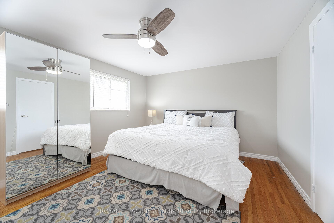
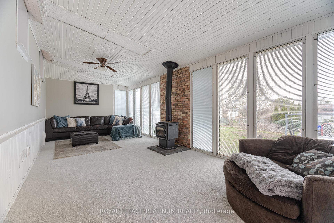
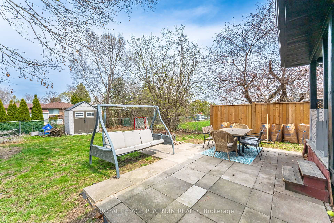
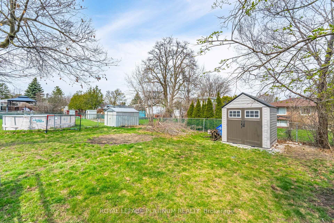
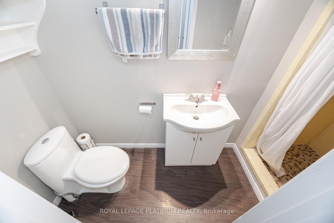
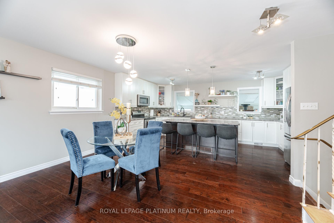

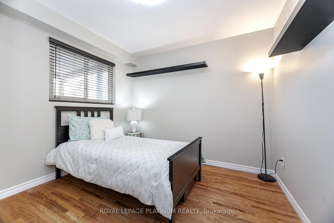

















































| Beautiful Well Maintained 4 Level Side Split With Double Garage And 5 Car Parking! Tons Spent On Upgrades, Freshly Painted Throughout, New Flooring, New Carpet. Spacious 3 Bedrooms Plus Den On A Premium 50'X120' Lot. Main Floor Features The Heart Of The Home: A Modern Eat In Kitchen With Sleek Stainless Steel Appliances, Elegant Backsplash, Stunning Countertops Making It An Entertainer's Dream. Spacious Living & Dining With A Large Bay Window Offering Tons of Natural Light. Family Room Is On Second Level, Serves As a Fantastic Space For Watching Movies, Playing Games, Or Simply Enjoying Quality Family Time. Fully Finished Cozy Basement Features a large window, Tons Of Natural Light, New Carpet, Offering Plenty Of Room For a Home Office Or Recreation. Plus, A Separate Laundry/Storage Room Adds Convenience. Situated in an Unbeatable Family-Friendly Location, Minutes From Chinguacousy Park, Professors Lake, Top-ranked Public & Catholic Schools, Recreation Centres, Transit, Bramalea City Centre, Bramalea GO Station, Major Highways (410), Hospitals, Shopping, and More! |
| Price | $899,000 |
| Taxes: | $5235.00 |
| Occupancy: | Owner |
| Address: | 67 Geneva Cres , Brampton, L6S 1K7, Peel |
| Directions/Cross Streets: | Bramalea Rd/ Queen St E |
| Rooms: | 9 |
| Bedrooms: | 3 |
| Bedrooms +: | 0 |
| Family Room: | T |
| Basement: | Finished |
| Level/Floor | Room | Length(ft) | Width(ft) | Descriptions | |
| Room 1 | Main | Living Ro | 17.38 | 10.5 | Hardwood Floor, Bow Window, Overlooks Frontyard |
| Room 2 | Main | Dining Ro | 10.36 | 8.69 | Hardwood Floor, Window, L-Shaped Room |
| Room 3 | Main | Kitchen | 18.11 | 10.4 | Hardwood Floor, Open Concept, Eat-in Kitchen |
| Room 4 | Ground | Family Ro | 26.08 | 11.58 | Broadloom, W/O To Patio, Large Window |
| Room 5 | Ground | Den | 10.14 | 10 | Hardwood Floor, Window, Overlook Patio |
| Room 6 | Upper | Primary B | 15.09 | 12.14 | Hardwood Floor, His and Hers Closets, Semi Ensuite |
| Room 7 | Upper | Bedroom 2 | 11.81 | 8.95 | Hardwood Floor, Closet, Overlooks Backyard |
| Room 8 | Upper | Bedroom 3 | 10.1 | 8.13 | Hardwood Floor, Closet |
| Room 9 | Basement | Recreatio | 17.71 | 13.87 | Large Window |
| Washroom Type | No. of Pieces | Level |
| Washroom Type 1 | 4 | Upper |
| Washroom Type 2 | 3 | Ground |
| Washroom Type 3 | 0 | |
| Washroom Type 4 | 0 | |
| Washroom Type 5 | 0 | |
| Washroom Type 6 | 4 | Upper |
| Washroom Type 7 | 3 | Ground |
| Washroom Type 8 | 0 | |
| Washroom Type 9 | 0 | |
| Washroom Type 10 | 0 |
| Total Area: | 0.00 |
| Property Type: | Detached |
| Style: | Sidesplit 4 |
| Exterior: | Aluminum Siding, Brick |
| Garage Type: | Attached |
| (Parking/)Drive: | Private Do |
| Drive Parking Spaces: | 4 |
| Park #1 | |
| Parking Type: | Private Do |
| Park #2 | |
| Parking Type: | Private Do |
| Pool: | None |
| Approximatly Square Footage: | 1500-2000 |
| CAC Included: | N |
| Water Included: | N |
| Cabel TV Included: | N |
| Common Elements Included: | N |
| Heat Included: | N |
| Parking Included: | N |
| Condo Tax Included: | N |
| Building Insurance Included: | N |
| Fireplace/Stove: | Y |
| Heat Type: | Forced Air |
| Central Air Conditioning: | Central Air |
| Central Vac: | Y |
| Laundry Level: | Syste |
| Ensuite Laundry: | F |
| Sewers: | Sewer |
$
%
Years
This calculator is for demonstration purposes only. Always consult a professional
financial advisor before making personal financial decisions.
| Although the information displayed is believed to be accurate, no warranties or representations are made of any kind. |
| ROYAL LEPAGE PLATINUM REALTY |
- Listing -1 of 0
|
|

Dir:
416-901-9881
Bus:
416-901-8881
Fax:
416-901-9881
| Virtual Tour | Book Showing | Email a Friend |
Jump To:
At a Glance:
| Type: | Freehold - Detached |
| Area: | Peel |
| Municipality: | Brampton |
| Neighbourhood: | Northgate |
| Style: | Sidesplit 4 |
| Lot Size: | x 120.00(Feet) |
| Approximate Age: | |
| Tax: | $5,235 |
| Maintenance Fee: | $0 |
| Beds: | 3 |
| Baths: | 2 |
| Garage: | 0 |
| Fireplace: | Y |
| Air Conditioning: | |
| Pool: | None |
Locatin Map:
Payment Calculator:

Contact Info
SOLTANIAN REAL ESTATE
Brokerage sharon@soltanianrealestate.com SOLTANIAN REAL ESTATE, Brokerage Independently owned and operated. 175 Willowdale Avenue #100, Toronto, Ontario M2N 4Y9 Office: 416-901-8881Fax: 416-901-9881Cell: 416-901-9881Office LocationFind us on map
Listing added to your favorite list
Looking for resale homes?

By agreeing to Terms of Use, you will have ability to search up to 306341 listings and access to richer information than found on REALTOR.ca through my website.

