$1,178,800
Available - For Sale
Listing ID: W12092168
2390 Orchard Road , Burlington, L7L 6N6, Halton
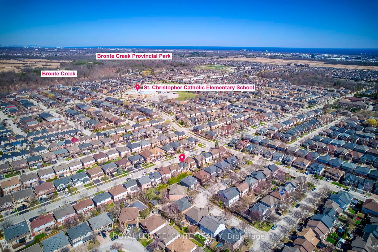
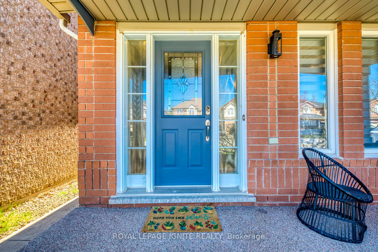
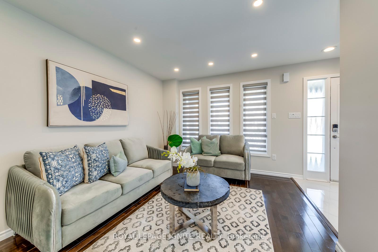
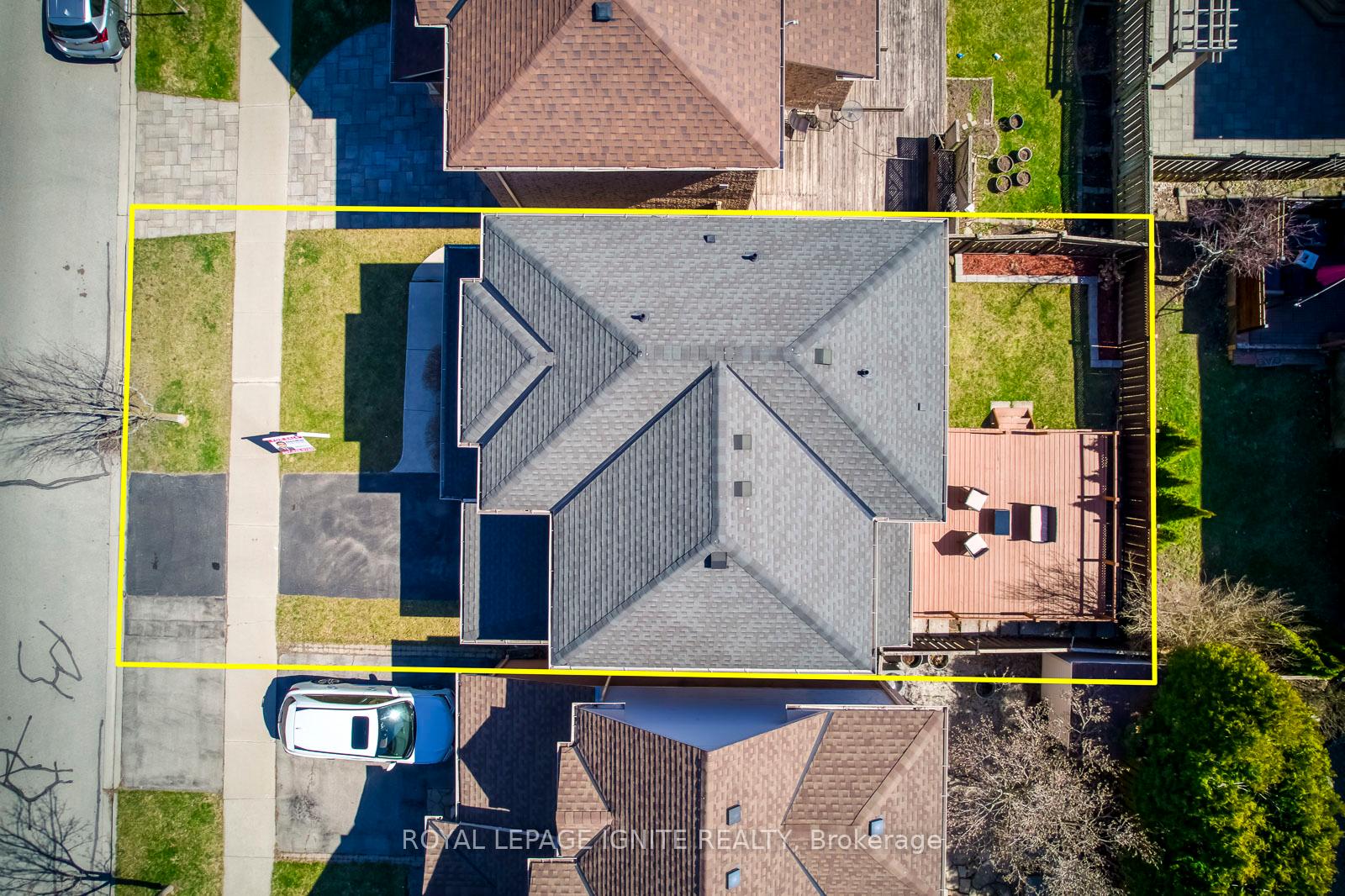
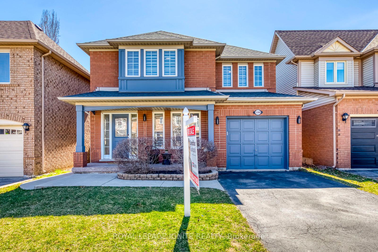
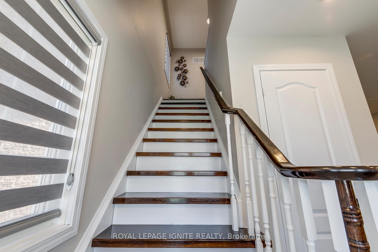
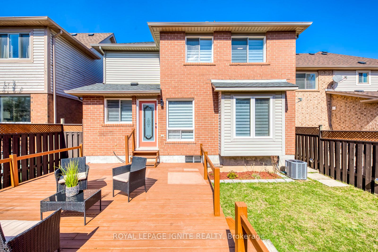


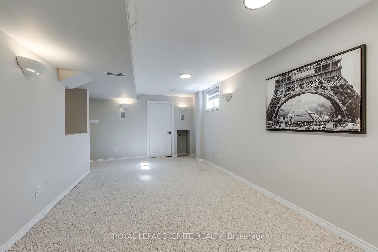
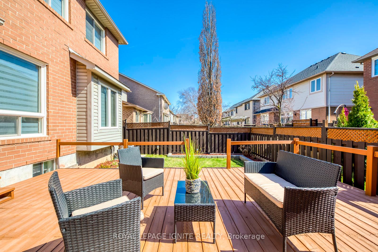
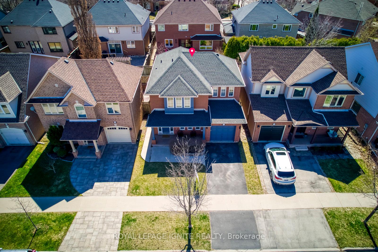
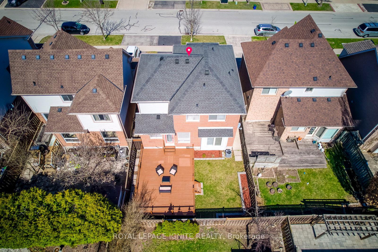
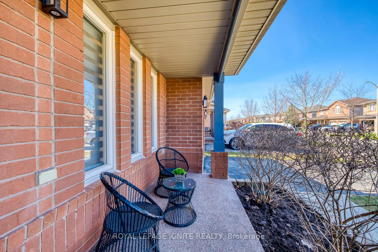
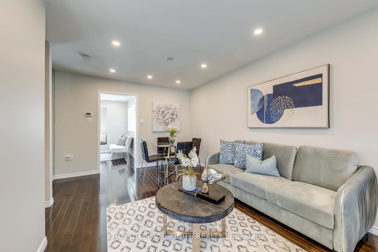
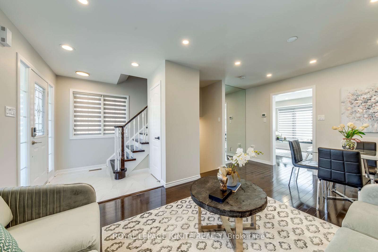
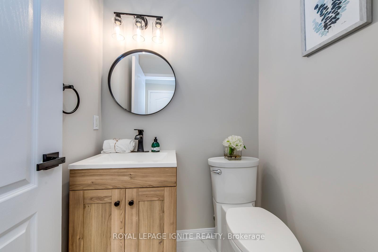
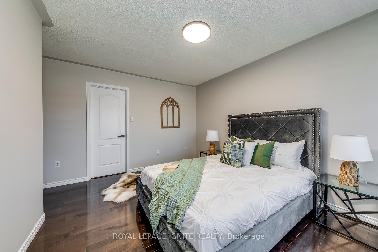
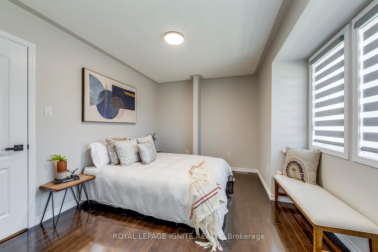
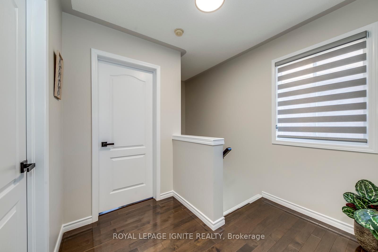
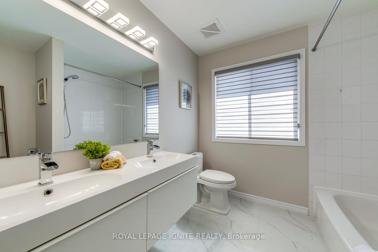
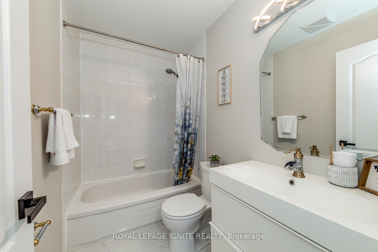
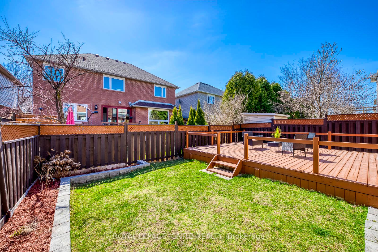

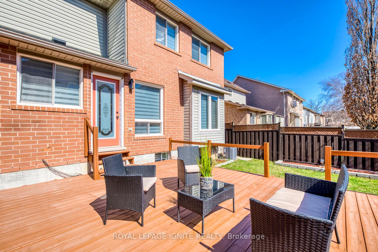
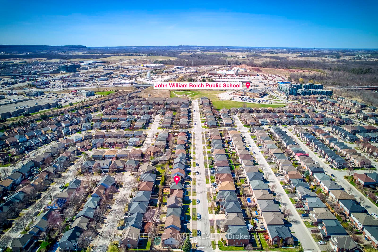
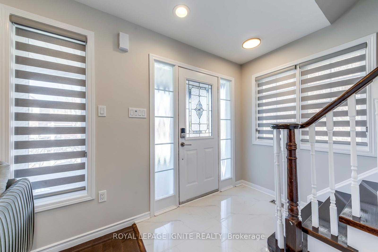
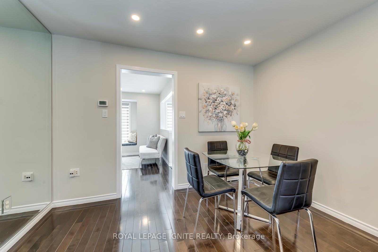
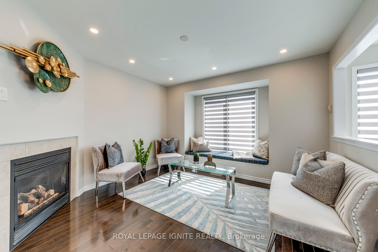
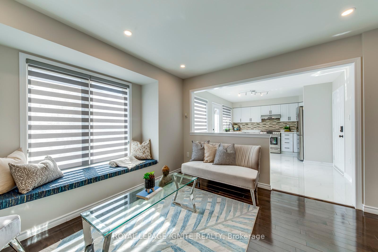
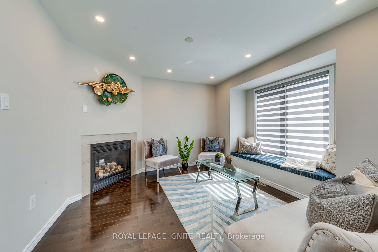
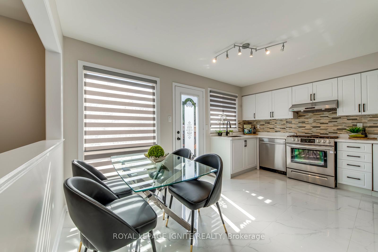
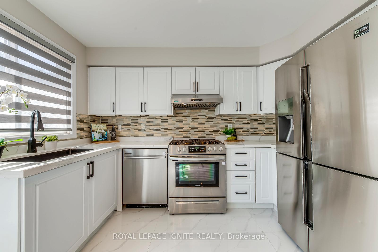
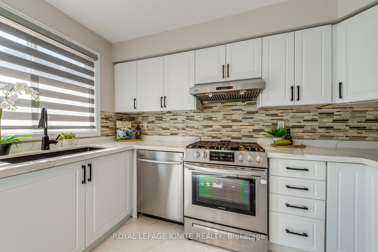
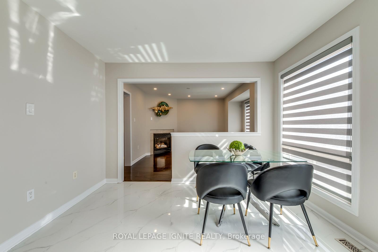
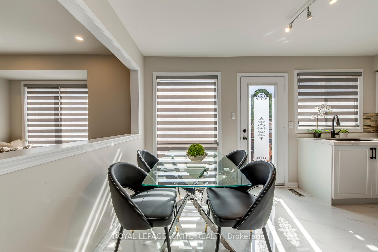
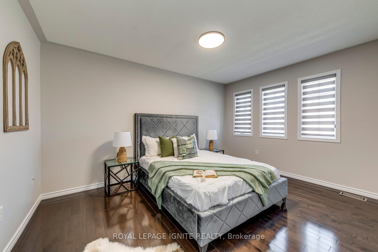
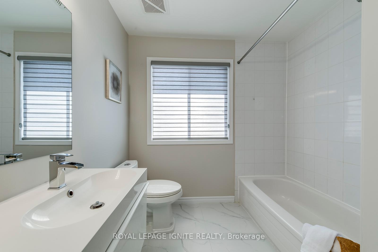
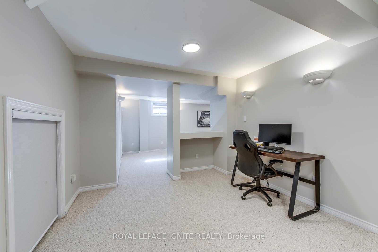
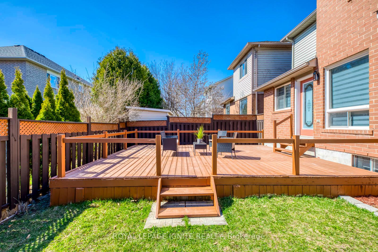








































| Welcome to The Orchard Community one of Burlingtons most sought-after family neighborhoods! This beautifully maintained 2-storey detached home offers 3 spacious bedrooms, 2.5 bathrooms, and a bright, open-concept layout designed for every day comfort, functionality, and stylish entertaining. Freshly painted with new window blinds throughout, the home exudes a fresh and modern feel. Step into a welcoming foyer that leads to a formal living and dining area featuring gleaming hardwood floors, pot lights, and elegant hardwood stairs. The cozy family room offers a warm gas fireplace, a large window with a charming window seat, and pot lights for ambiance. The Modern upgraded eat-in kitchen, complete with quartz countertops, a tile backsplash, under-cabinet lighting, brand new cabinetry, porcelain tile flooring, and stainless steel appliances. A glass door leads to a large deck ideal for outdoor dining and entertaining complete with a BBQ gas hookup and a fully fenced yard. Upstairs, the primary suite is a peaceful retreat with hardwood flooring, a custom walk-in closet, and a renovated 5-piece ensuite featuring a double vanity and a large window that fills the space with natural light. The two additional bedrooms are generously sized with hardwood floors and share an updated main bathroom. The finished open-concept basement offers endless possibilities perfect for a media room, home office, gym, or play area. Outside, enjoy the professionally landscaped frontyard with a concrete patio, and a private backyard with a sundeck perfect for relaxing or hosting guests. Conveniently located just steps from schools, parks, Bronte Creek, restaurants, and shopping, with easy access to Burlington Transit, the GO station, and major highways including the 407 and QEW. This is a home you don't want to miss! |
| Price | $1,178,800 |
| Taxes: | $4453.04 |
| Assessment Year: | 2024 |
| Occupancy: | Owner |
| Address: | 2390 Orchard Road , Burlington, L7L 6N6, Halton |
| Directions/Cross Streets: | Orchard / Dryden |
| Rooms: | 9 |
| Bedrooms: | 3 |
| Bedrooms +: | 0 |
| Family Room: | T |
| Basement: | Finished |
| Level/Floor | Room | Length(ft) | Width(ft) | Descriptions | |
| Room 1 | Main | Living Ro | 18.3 | 11.32 | Hardwood Floor, Large Window, Pot Lights |
| Room 2 | Main | Dining Ro | 18.3 | 11.32 | Hardwood Floor, Combined w/Library, Open Concept |
| Room 3 | Main | Kitchen | 14.99 | 10.99 | Porcelain Floor, Quartz Counter, Stainless Steel Appl |
| Room 4 | Main | Family Ro | 11.97 | 10.99 | Hardwood Floor, Fireplace, Pot Lights |
| Room 5 | Second | Primary B | 14.14 | 10.99 | Hardwood Floor, Walk-In Closet(s), 5 Pc Ensuite |
| Room 6 | Second | Bedroom 2 | 12.99 | 9.41 | Hardwood Floor, Walk-In Closet(s), Large Window |
| Room 7 | Second | Bedroom 3 | 9.41 | 9.41 | Hardwood Floor, Closet, Window |
| Room 8 | Basement | Recreatio | 18.3 | 10.99 | Pot Lights, Open Concept |
| Room 9 | Basement | Den | 14.99 | 10.99 | Pot Lights, Separate Room |
| Washroom Type | No. of Pieces | Level |
| Washroom Type 1 | 2 | Main |
| Washroom Type 2 | 5 | Second |
| Washroom Type 3 | 4 | Second |
| Washroom Type 4 | 0 | |
| Washroom Type 5 | 0 |
| Total Area: | 0.00 |
| Property Type: | Detached |
| Style: | 2-Storey |
| Exterior: | Brick |
| Garage Type: | Attached |
| (Parking/)Drive: | Available |
| Drive Parking Spaces: | 1 |
| Park #1 | |
| Parking Type: | Available |
| Park #2 | |
| Parking Type: | Available |
| Pool: | None |
| Approximatly Square Footage: | 1500-2000 |
| Property Features: | Hospital, Fenced Yard |
| CAC Included: | N |
| Water Included: | N |
| Cabel TV Included: | N |
| Common Elements Included: | N |
| Heat Included: | N |
| Parking Included: | N |
| Condo Tax Included: | N |
| Building Insurance Included: | N |
| Fireplace/Stove: | Y |
| Heat Type: | Forced Air |
| Central Air Conditioning: | Central Air |
| Central Vac: | N |
| Laundry Level: | Syste |
| Ensuite Laundry: | F |
| Sewers: | Sewer |
$
%
Years
This calculator is for demonstration purposes only. Always consult a professional
financial advisor before making personal financial decisions.
| Although the information displayed is believed to be accurate, no warranties or representations are made of any kind. |
| ROYAL LEPAGE IGNITE REALTY |
- Listing -1 of 0
|
|

Dir:
416-901-9881
Bus:
416-901-8881
Fax:
416-901-9881
| Virtual Tour | Book Showing | Email a Friend |
Jump To:
At a Glance:
| Type: | Freehold - Detached |
| Area: | Halton |
| Municipality: | Burlington |
| Neighbourhood: | Orchard |
| Style: | 2-Storey |
| Lot Size: | x 75.46(Feet) |
| Approximate Age: | |
| Tax: | $4,453.04 |
| Maintenance Fee: | $0 |
| Beds: | 3 |
| Baths: | 3 |
| Garage: | 0 |
| Fireplace: | Y |
| Air Conditioning: | |
| Pool: | None |
Locatin Map:
Payment Calculator:

Contact Info
SOLTANIAN REAL ESTATE
Brokerage sharon@soltanianrealestate.com SOLTANIAN REAL ESTATE, Brokerage Independently owned and operated. 175 Willowdale Avenue #100, Toronto, Ontario M2N 4Y9 Office: 416-901-8881Fax: 416-901-9881Cell: 416-901-9881Office LocationFind us on map
Listing added to your favorite list
Looking for resale homes?

By agreeing to Terms of Use, you will have ability to search up to 306341 listings and access to richer information than found on REALTOR.ca through my website.

