$1,190,000
Available - For Sale
Listing ID: N12104821
65 New Yorkton Aven , Markham, L6C 0Y5, York
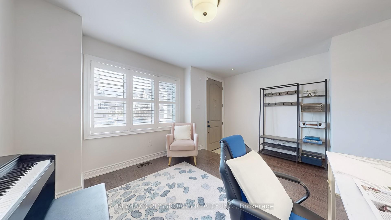
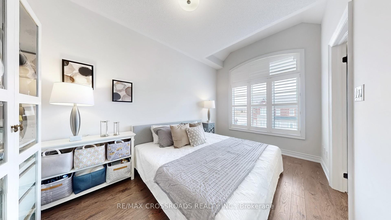
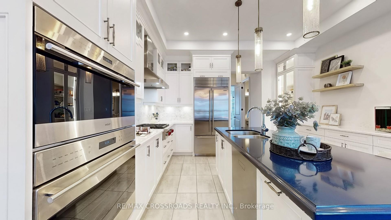
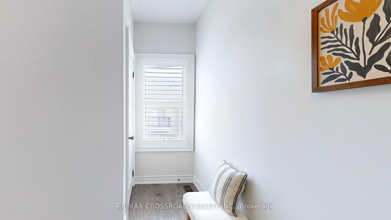
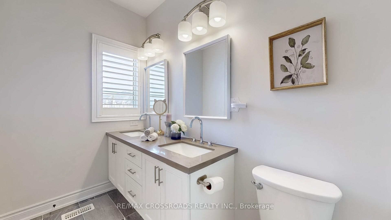
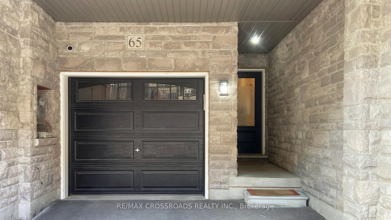
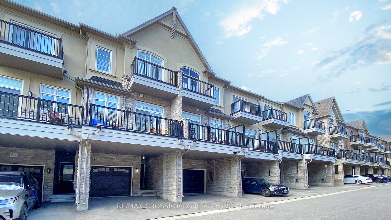
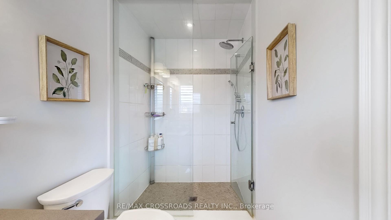
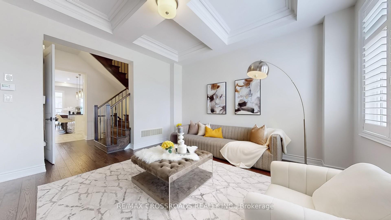
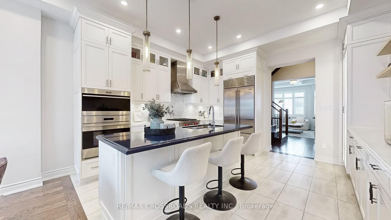
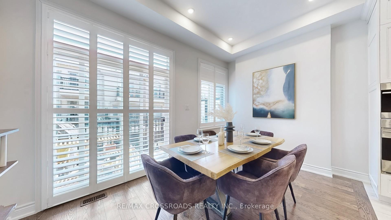
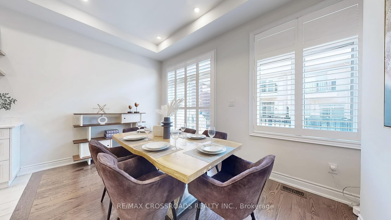

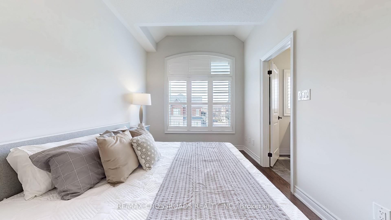

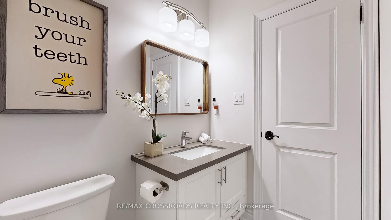
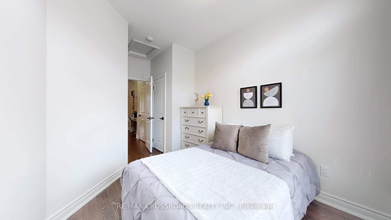
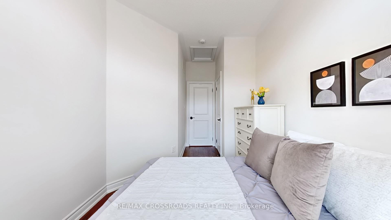
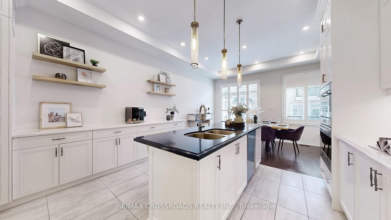
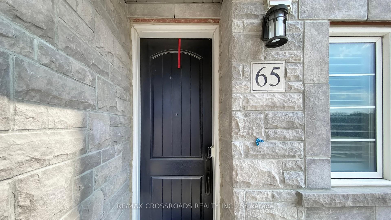
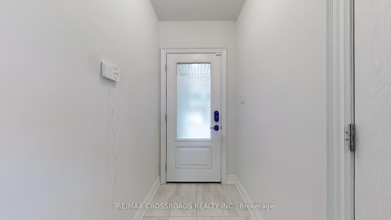
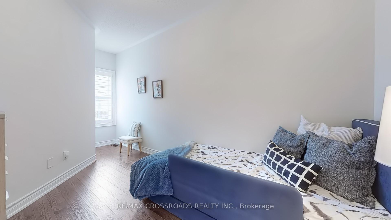
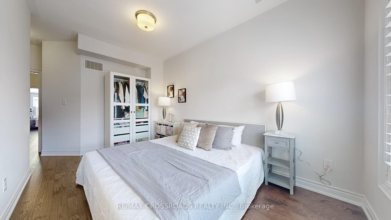
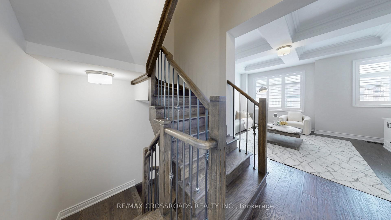
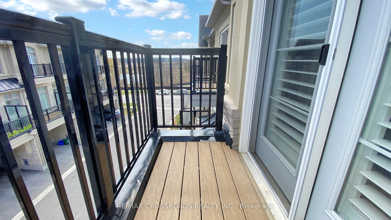
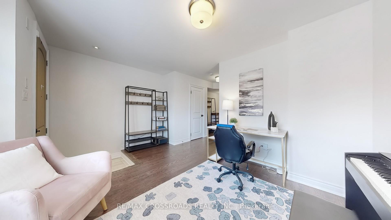
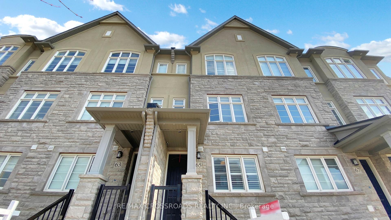
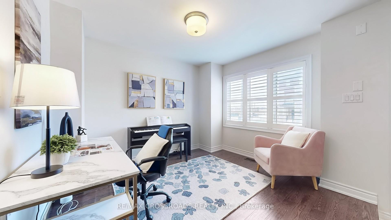

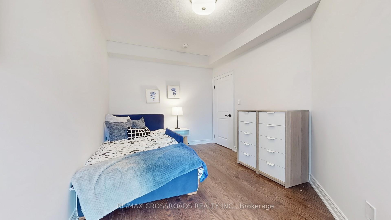
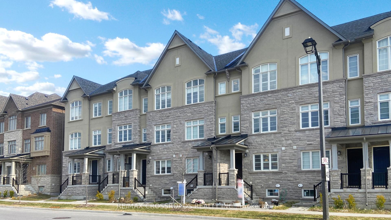
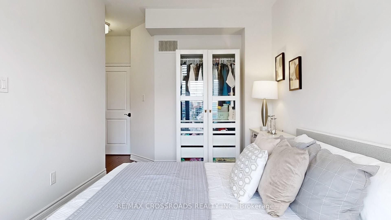
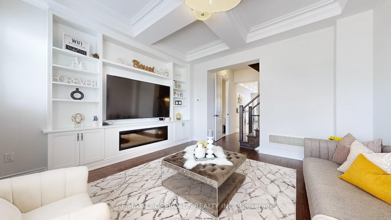
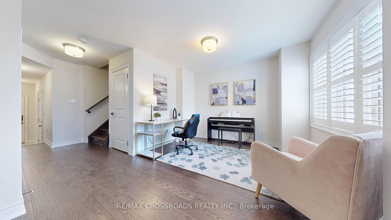
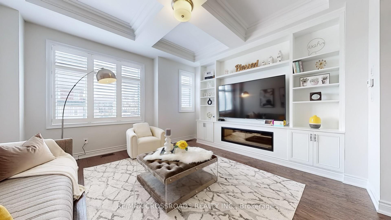
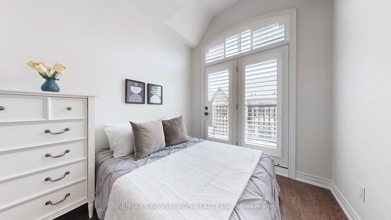
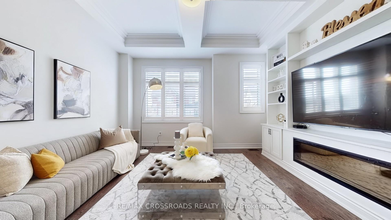
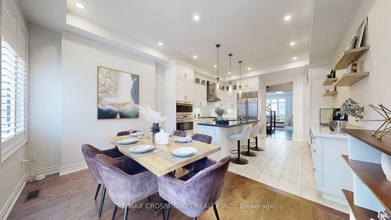
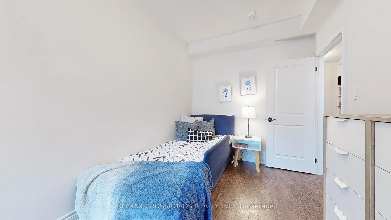
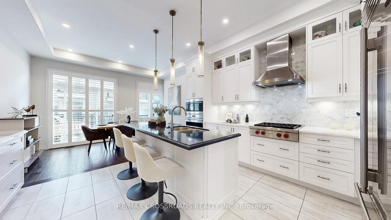
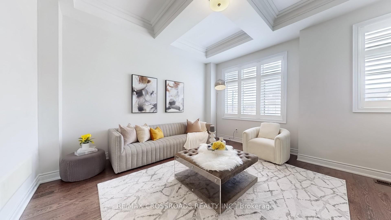
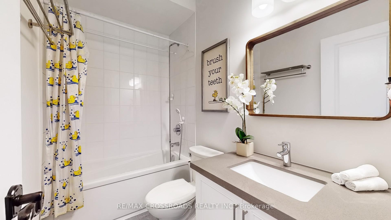
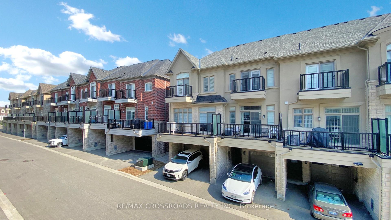











































| *Overlooking Park* Premium Executive Town Home In Angus Glen By "Kylemore Communities". Designer Features Include: Upgraded Modern Kitchen With Wolf Commercial Grade Stove, Sub-Zero Fridge,Hardwood Floors On Ground & 2nd Floors And Hardwood Stairs With Iron Pickets Throughout. Upgraded Features Including Built In Entertainment Unit in Family Rm, Built in Working Station and Book Shelf on 3rd Flr,Extended Kitchen Cabinet on 2nd Level, 10' Ft Ceilings On 2nd Level & 9' Ft On 3rd Floor, Pot Lights Thru Out, Electrical Fireplace, Window Coverings. Located In A Safe Family Oriented Neighbourhood, Short Distance From Historic Main St Unionville Area. Top Ranking Schools Boundary Incl Pierre Elliot Trudeau H.S. & Unionville Montessori College. POTL Fee $187.47 Includes All Landscaping, Snow Removal, & Garbage Collection. |
| Price | $1,190,000 |
| Taxes: | $5464.12 |
| Occupancy: | Owner |
| Address: | 65 New Yorkton Aven , Markham, L6C 0Y5, York |
| Directions/Cross Streets: | 16th Avenue & Kennedy Road |
| Rooms: | 7 |
| Rooms +: | 2 |
| Bedrooms: | 3 |
| Bedrooms +: | 0 |
| Family Room: | T |
| Basement: | Finished |
| Level/Floor | Room | Length(ft) | Width(ft) | Descriptions | |
| Room 1 | Ground | Den | 12.5 | 13.97 | Hardwood Floor, Window, Access To Garage |
| Room 2 | Second | Dining Ro | 7.74 | 13.97 | Hardwood Floor, Electric Fireplace, Pot Lights |
| Room 3 | Second | Kitchen | 11.48 | 13.97 | B/I Appliances, Quartz Counter, Pot Lights |
| Room 4 | Second | Family Ro | 17.97 | 13.97 | Hardwood Floor, Crown Moulding, Open Concept |
| Room 5 | Third | Primary B | 9.97 | 14.14 | Coffered Ceiling(s), 4 Pc Ensuite, Walk-In Closet(s) |
| Room 6 | Third | Bedroom 2 | 12.5 | 7.97 | Broadloom, Large Window, Closet |
| Room 7 | Third | Bedroom 3 | 12.5 | 7.48 | Broadloom, Window, Closet |
| Room 8 | Basement | Bedroom | 9.97 | 11.74 | Laminate, Pot Lights, Above Grade Window |
| Room 9 | Basement | Laundry | 3.97 | 9.97 | Laminate, Pot Lights, Large Closet |
| Washroom Type | No. of Pieces | Level |
| Washroom Type 1 | 2 | Second |
| Washroom Type 2 | 4 | Third |
| Washroom Type 3 | 0 | |
| Washroom Type 4 | 0 | |
| Washroom Type 5 | 0 |
| Total Area: | 0.00 |
| Approximatly Age: | 0-5 |
| Property Type: | Att/Row/Townhouse |
| Style: | 3-Storey |
| Exterior: | Brick, Stucco (Plaster) |
| Garage Type: | Built-In |
| (Parking/)Drive: | Private |
| Drive Parking Spaces: | 1 |
| Park #1 | |
| Parking Type: | Private |
| Park #2 | |
| Parking Type: | Private |
| Pool: | None |
| Approximatly Age: | 0-5 |
| Approximatly Square Footage: | 1500-2000 |
| Property Features: | Clear View, Hospital |
| CAC Included: | N |
| Water Included: | N |
| Cabel TV Included: | N |
| Common Elements Included: | N |
| Heat Included: | N |
| Parking Included: | N |
| Condo Tax Included: | N |
| Building Insurance Included: | N |
| Fireplace/Stove: | Y |
| Heat Type: | Forced Air |
| Central Air Conditioning: | Central Air |
| Central Vac: | N |
| Laundry Level: | Syste |
| Ensuite Laundry: | F |
| Sewers: | Sewer |
$
%
Years
This calculator is for demonstration purposes only. Always consult a professional
financial advisor before making personal financial decisions.
| Although the information displayed is believed to be accurate, no warranties or representations are made of any kind. |
| RE/MAX CROSSROADS REALTY INC. |
- Listing -1 of 0
|
|

Dir:
416-901-9881
Bus:
416-901-8881
Fax:
416-901-9881
| Virtual Tour | Book Showing | Email a Friend |
Jump To:
At a Glance:
| Type: | Freehold - Att/Row/Townhouse |
| Area: | York |
| Municipality: | Markham |
| Neighbourhood: | Angus Glen |
| Style: | 3-Storey |
| Lot Size: | x 68.00(Feet) |
| Approximate Age: | 0-5 |
| Tax: | $5,464.12 |
| Maintenance Fee: | $0 |
| Beds: | 3 |
| Baths: | 3 |
| Garage: | 0 |
| Fireplace: | Y |
| Air Conditioning: | |
| Pool: | None |
Locatin Map:
Payment Calculator:

Contact Info
SOLTANIAN REAL ESTATE
Brokerage sharon@soltanianrealestate.com SOLTANIAN REAL ESTATE, Brokerage Independently owned and operated. 175 Willowdale Avenue #100, Toronto, Ontario M2N 4Y9 Office: 416-901-8881Fax: 416-901-9881Cell: 416-901-9881Office LocationFind us on map
Listing added to your favorite list
Looking for resale homes?

By agreeing to Terms of Use, you will have ability to search up to 306075 listings and access to richer information than found on REALTOR.ca through my website.

