$399,000
Available - For Sale
Listing ID: X12105089
37 Cherokee Lane , Ashfield-Colborne-Wawanosh, N7A 3Y2, Huron
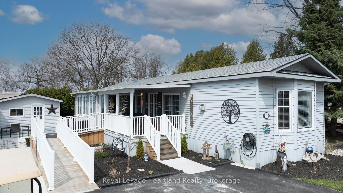
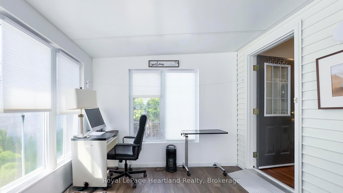

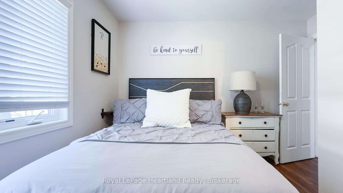
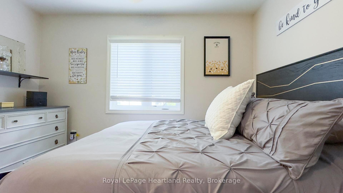
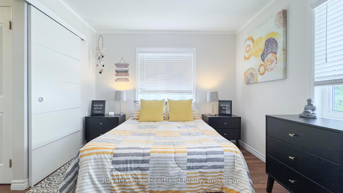
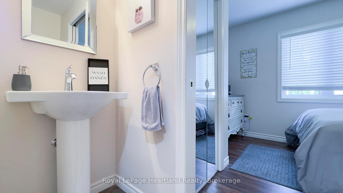
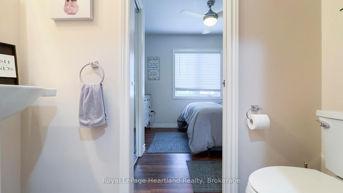
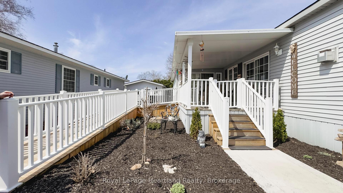
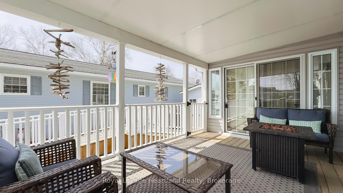
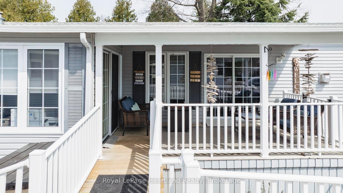
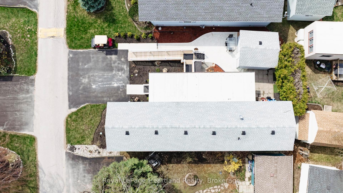
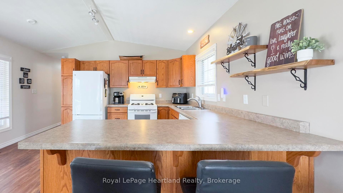

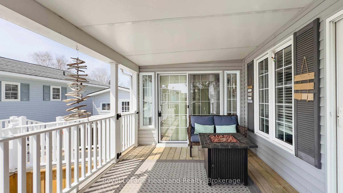
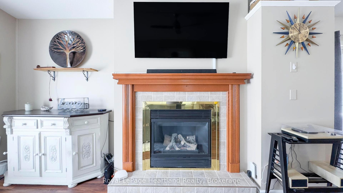
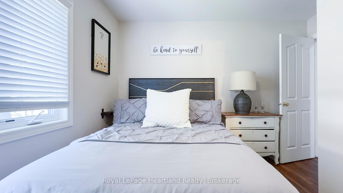
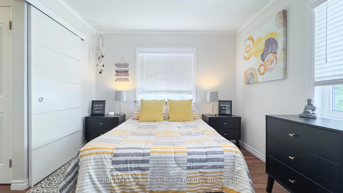
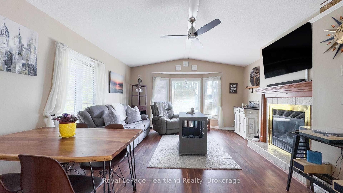
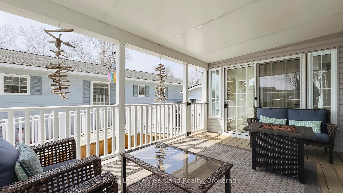
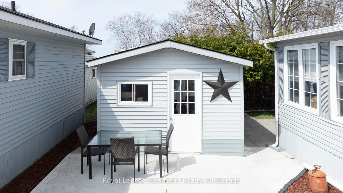
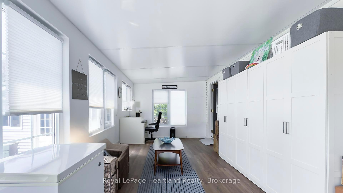
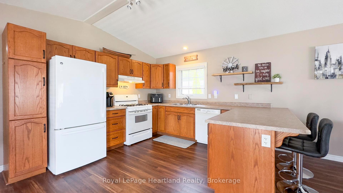

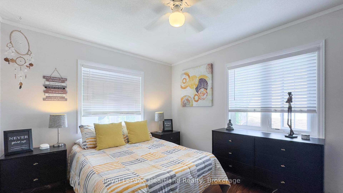
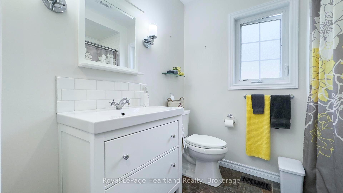
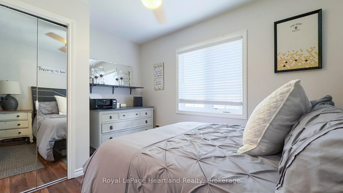
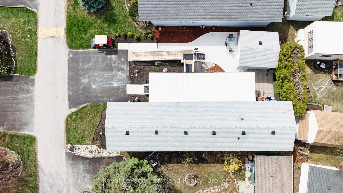
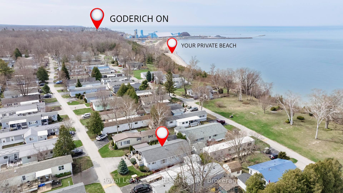
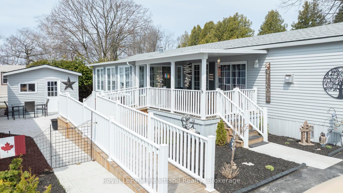
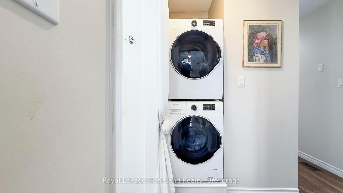

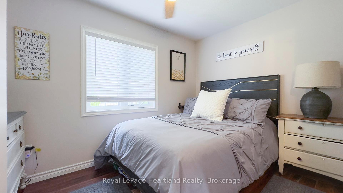
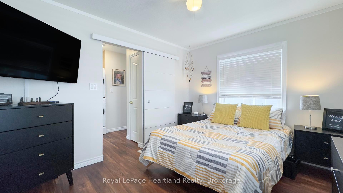
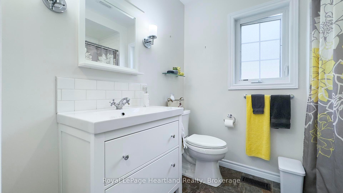
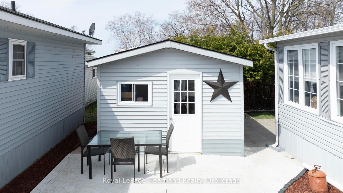
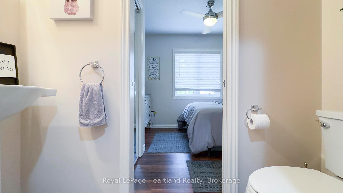
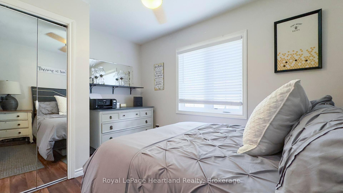
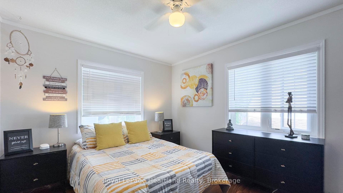
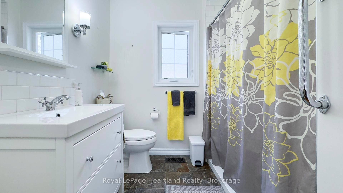
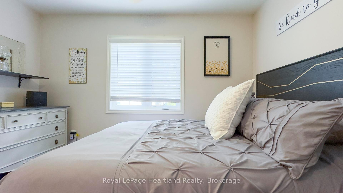
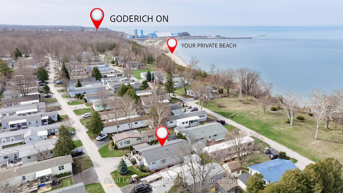
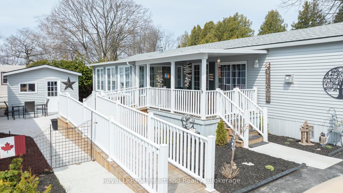
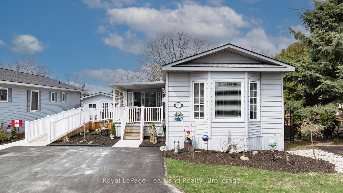
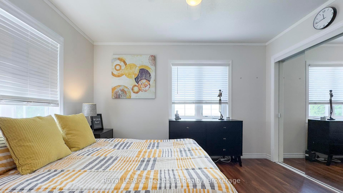
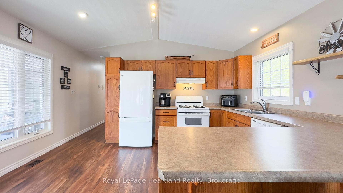
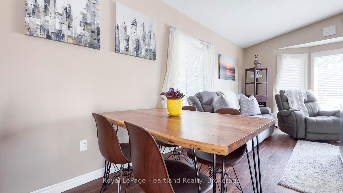
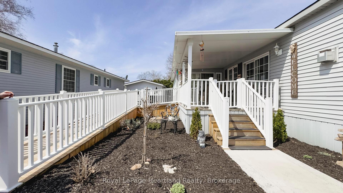
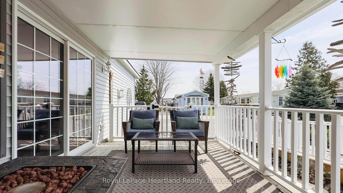
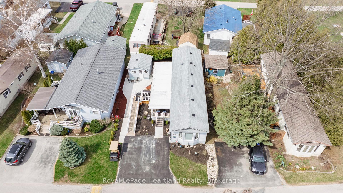
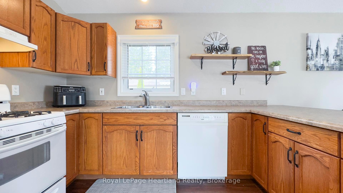
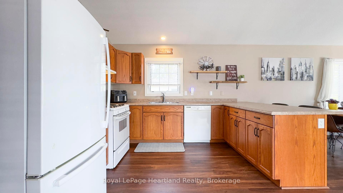

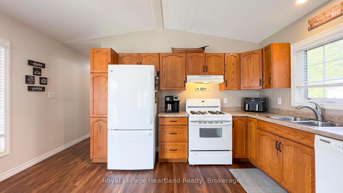
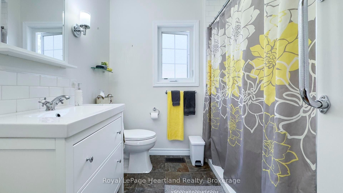
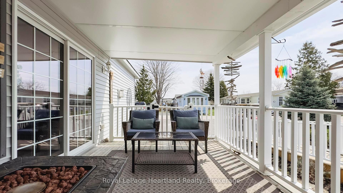
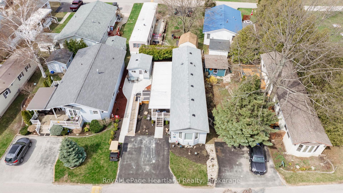
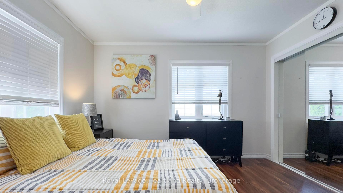
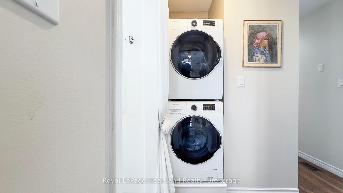
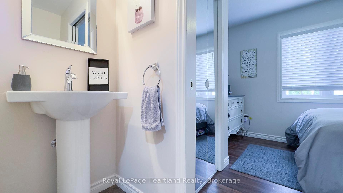




























































| Welcome to Easy Living by the Lake! Nestled in a peaceful retirement community along the shores of Lake Huron, this 2003 Royal Home offers comfort, convenience, and a lifestyle that embraces relaxation. This 2 bed + 1.5 bath home is ideal for those looking to downsize without compromise. Located just 5 minutes from Goderich, you'll be close to shops, restaurants & healthcare. Upgraded with accessibility in mind, this home features barrier-free access including a ramp entry, concrete paths, widened bathroom doorway, grab bars in both bathrooms, shower, and no-step thresholds, making mobility a breeze. The bright and welcoming 4-season sunroom offers a perfect spot to read, relax, or enjoy a morning coffee year-round. This home is low-maintenance, move-in ready, and made for easy, relaxed living. Whether you're taking in a lake breeze or relaxing in your garden oasis, this home offers the perfect blend of comfort, accessibility and beauty. This could be the peaceful retirement lifestyle you've been dreaming of. |
| Price | $399,000 |
| Taxes: | $0.00 |
| Occupancy: | Owner |
| Address: | 37 Cherokee Lane , Ashfield-Colborne-Wawanosh, N7A 3Y2, Huron |
| Postal Code: | N7A 3Y2 |
| Province/State: | Huron |
| Directions/Cross Streets: | HWY 21 North |
| Level/Floor | Room | Length(ft) | Width(ft) | Descriptions | |
| Room 1 | Ground | Living Ro | 14.79 | 11.94 | |
| Room 2 | Ground | Kitchen | 14.76 | 11.74 | |
| Room 3 | Ground | Dining Ro | 14.79 | 6.3 | |
| Room 4 | Ground | Primary B | 12 | 10.1 | |
| Room 5 | Ground | Bedroom 2 | 12 | 11.32 | |
| Room 6 | Ground | Sunroom | 20.89 | 9.54 | |
| Room 7 | Ground | Bathroom | 7.48 | 2.62 | 2 Pc Bath |
| Room 8 | Ground | Bathroom | 7.48 | 6.36 | 3 Pc Bath |
| Washroom Type | No. of Pieces | Level |
| Washroom Type 1 | 2 | Ground |
| Washroom Type 2 | 3 | Ground |
| Washroom Type 3 | 0 | |
| Washroom Type 4 | 0 | |
| Washroom Type 5 | 0 | |
| Washroom Type 6 | 2 | Ground |
| Washroom Type 7 | 3 | Ground |
| Washroom Type 8 | 0 | |
| Washroom Type 9 | 0 | |
| Washroom Type 10 | 0 |
| Total Area: | 0.00 |
| Approximatly Age: | 16-30 |
| Sprinklers: | Carb |
| Washrooms: | 2 |
| Heat Type: | Forced Air |
| Central Air Conditioning: | Central Air |
$
%
Years
This calculator is for demonstration purposes only. Always consult a professional
financial advisor before making personal financial decisions.
| Although the information displayed is believed to be accurate, no warranties or representations are made of any kind. |
| Royal LePage Heartland Realty |
- Listing -1 of 0
|
|

Dir:
416-901-9881
Bus:
416-901-8881
Fax:
416-901-9881
| Virtual Tour | Book Showing | Email a Friend |
Jump To:
At a Glance:
| Type: | Com - Other |
| Area: | Huron |
| Municipality: | Ashfield-Colborne-Wawanosh |
| Neighbourhood: | Dufferin Grove |
| Style: | Bungalow |
| Lot Size: | x 0.00() |
| Approximate Age: | 16-30 |
| Tax: | $0 |
| Maintenance Fee: | $0 |
| Beds: | 2 |
| Baths: | 2 |
| Garage: | 0 |
| Fireplace: | Y |
| Air Conditioning: | |
| Pool: |
Locatin Map:
Payment Calculator:

Contact Info
SOLTANIAN REAL ESTATE
Brokerage sharon@soltanianrealestate.com SOLTANIAN REAL ESTATE, Brokerage Independently owned and operated. 175 Willowdale Avenue #100, Toronto, Ontario M2N 4Y9 Office: 416-901-8881Fax: 416-901-9881Cell: 416-901-9881Office LocationFind us on map
Listing added to your favorite list
Looking for resale homes?

By agreeing to Terms of Use, you will have ability to search up to 306075 listings and access to richer information than found on REALTOR.ca through my website.

