$524,900
Available - For Sale
Listing ID: E12105325
30 Meadowglen Plac , Toronto, M1G 0A6, Toronto
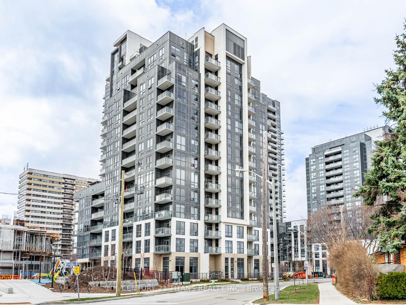
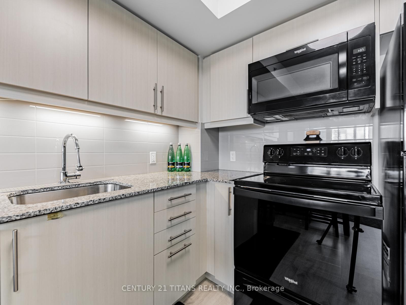
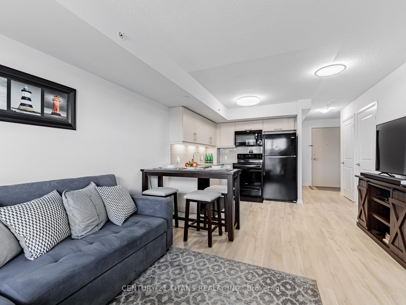
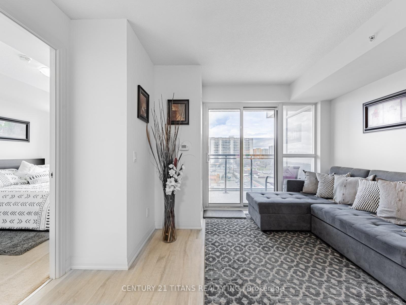
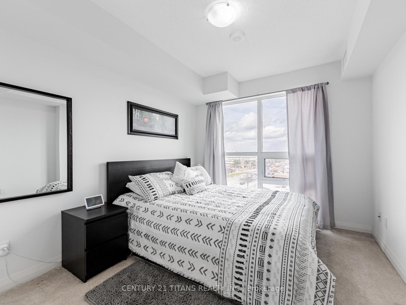
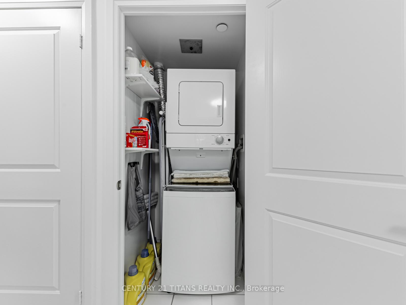
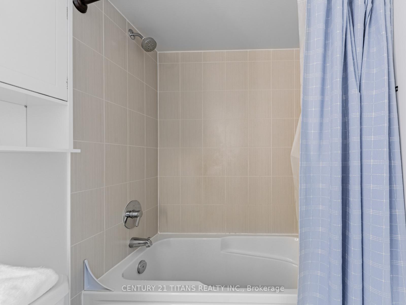
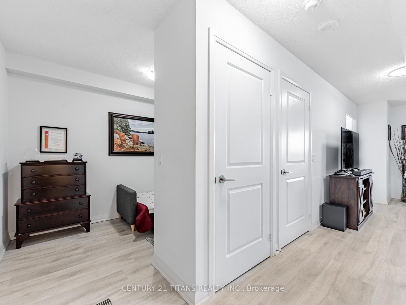
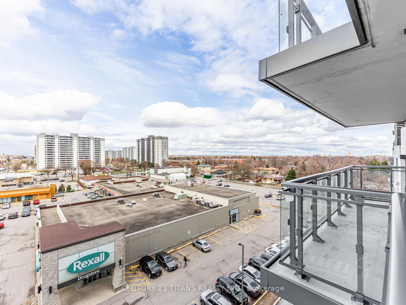
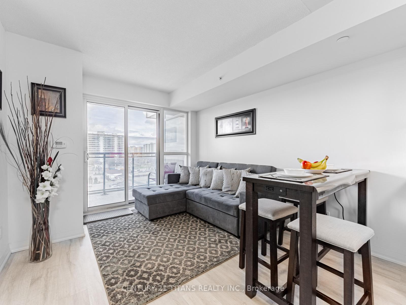
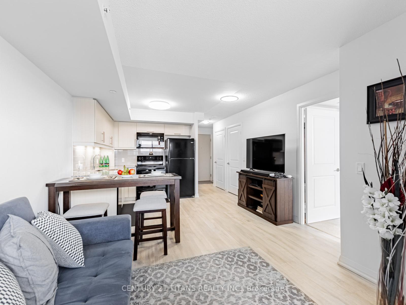
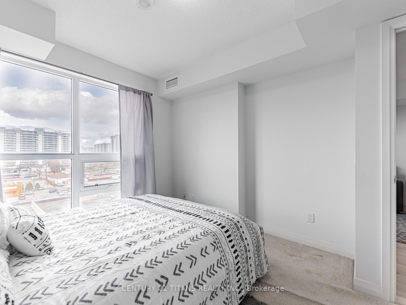
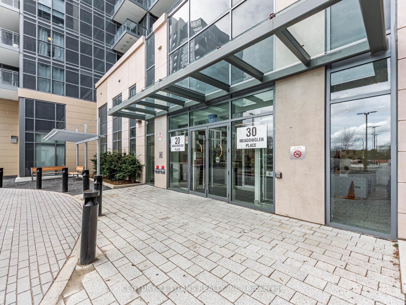
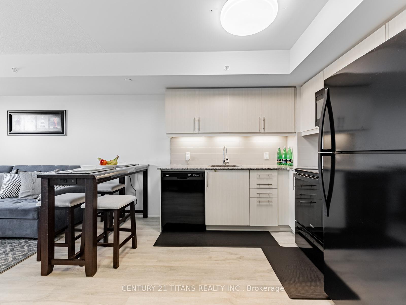
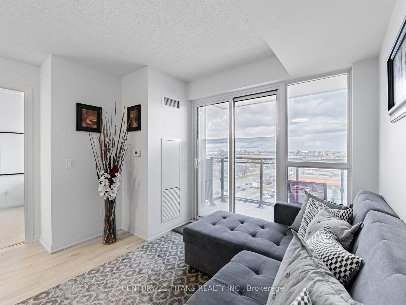
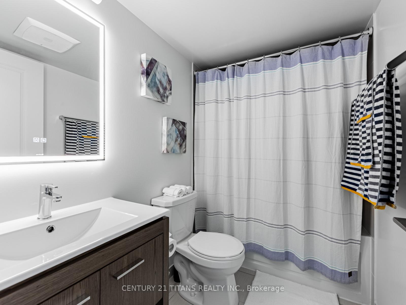
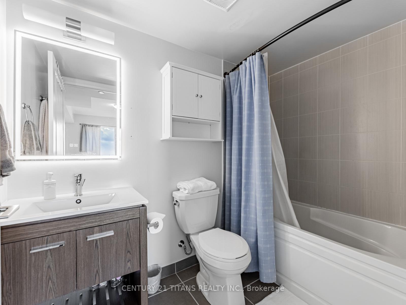
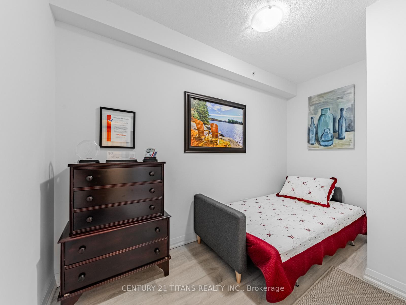

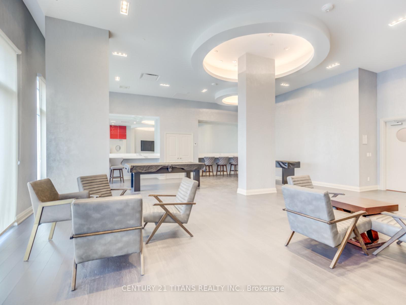
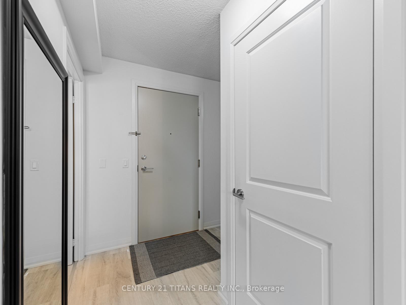
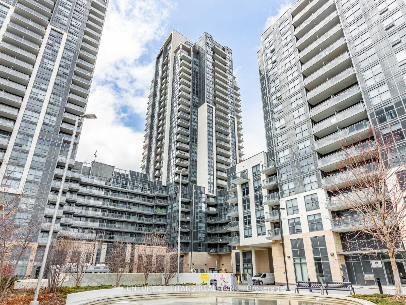
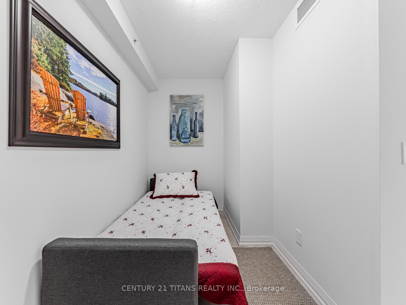
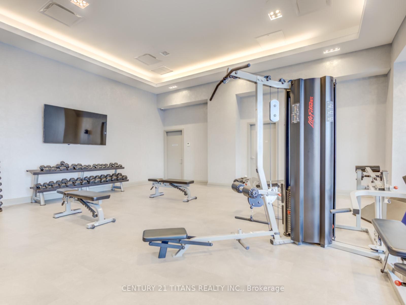
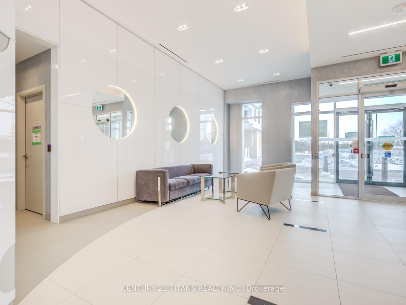
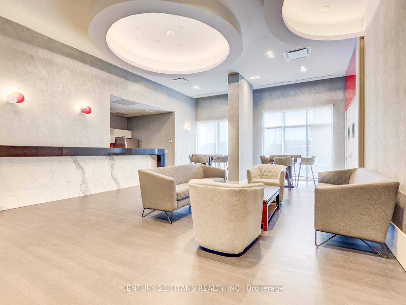
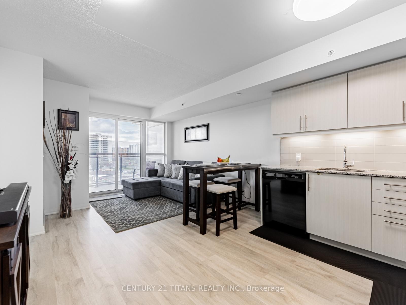
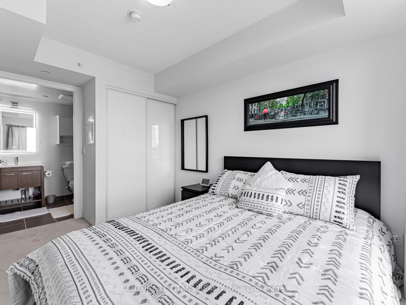
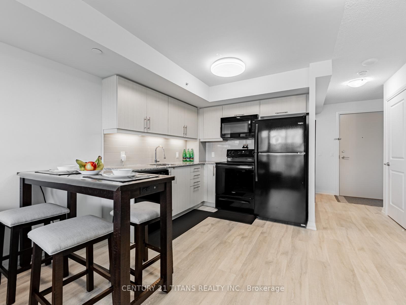
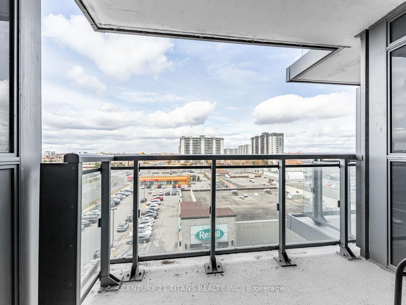






























| Beautiful 1 Bedroom Plus Den Condo in Highly Desirable ME Living Community Condos. This Suite is located in a private corner of the building with only one other condo and none on the opposite side practical layout with open kitchen which flows into dining and Living room with walkout to open balcony with an obstructed VIEW!!...... With a 4-Pce Ensuite and Floor to ceiling windows the master bedroom faces North with an Open view. The den currently is used as a bedroom with 4-pcs bath just opposite, It can be used as an office, or earn extra income as a student rental as this condo is conveniently located just minutes from University of Toronto and Centennial College. There is lots to do with walking trails around, Cedarberg Mall, Scarborough Town Center, Cineplex, Big Box Stores and lots of ethnic Stores. It comes with six appliances, 1 parking and a locker located on the same Floor!!! Amenities include Concierge, GYM, Games room and party room and OUTDOOR Pool soon to be open..... HWY 401 is minutes away and TTC is at doorsteps!! Nothing to do here... Just Move in and Live! |
| Price | $524,900 |
| Taxes: | $2024.27 |
| Occupancy: | Owner |
| Address: | 30 Meadowglen Plac , Toronto, M1G 0A6, Toronto |
| Postal Code: | M1G 0A6 |
| Province/State: | Toronto |
| Directions/Cross Streets: | Markham & Ellesmere |
| Level/Floor | Room | Length(ft) | Width(ft) | Descriptions | |
| Room 1 | Flat | Living Ro | 12.2 | 10.63 | Laminate, Combined w/Dining, W/O To Balcony |
| Room 2 | Flat | Dining Ro | 12.2 | 10.63 | Laminate, Combined w/Living, Open Concept |
| Room 3 | Flat | Kitchen | 12.6 | 9.22 | B/I Dishwasher, Granite Counters, Backsplash |
| Room 4 | Flat | Primary B | 11.15 | 9.97 | 4 Pc Ensuite, Window Floor to Ceil, Broadloom |
| Room 5 | Flat | Den | 11.12 | 6.36 | Laminate, 4 Pc Bath, Overlooks Backyard |
| Washroom Type | No. of Pieces | Level |
| Washroom Type 1 | 4 | Flat |
| Washroom Type 2 | 0 | |
| Washroom Type 3 | 0 | |
| Washroom Type 4 | 0 | |
| Washroom Type 5 | 0 |
| Total Area: | 0.00 |
| Approximatly Age: | 0-5 |
| Washrooms: | 2 |
| Heat Type: | Forced Air |
| Central Air Conditioning: | Central Air |
$
%
Years
This calculator is for demonstration purposes only. Always consult a professional
financial advisor before making personal financial decisions.
| Although the information displayed is believed to be accurate, no warranties or representations are made of any kind. |
| CENTURY 21 TITANS REALTY INC. |
- Listing -1 of 0
|
|

Dir:
416-901-9881
Bus:
416-901-8881
Fax:
416-901-9881
| Book Showing | Email a Friend |
Jump To:
At a Glance:
| Type: | Com - Condo Apartment |
| Area: | Toronto |
| Municipality: | Toronto E09 |
| Neighbourhood: | Woburn |
| Style: | Apartment |
| Lot Size: | x 0.00() |
| Approximate Age: | 0-5 |
| Tax: | $2,024.27 |
| Maintenance Fee: | $476.45 |
| Beds: | 1+1 |
| Baths: | 2 |
| Garage: | 0 |
| Fireplace: | N |
| Air Conditioning: | |
| Pool: |
Locatin Map:
Payment Calculator:

Contact Info
SOLTANIAN REAL ESTATE
Brokerage sharon@soltanianrealestate.com SOLTANIAN REAL ESTATE, Brokerage Independently owned and operated. 175 Willowdale Avenue #100, Toronto, Ontario M2N 4Y9 Office: 416-901-8881Fax: 416-901-9881Cell: 416-901-9881Office LocationFind us on map
Listing added to your favorite list
Looking for resale homes?

By agreeing to Terms of Use, you will have ability to search up to 306075 listings and access to richer information than found on REALTOR.ca through my website.

