$709,900
Available - For Sale
Listing ID: S12105683
321 Lucy Lane , Severn, L3V 8L3, Simcoe
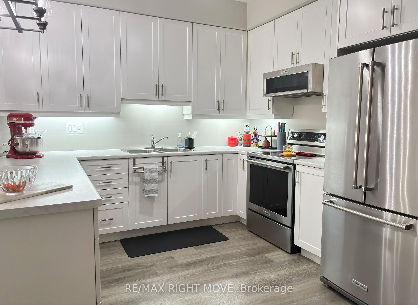
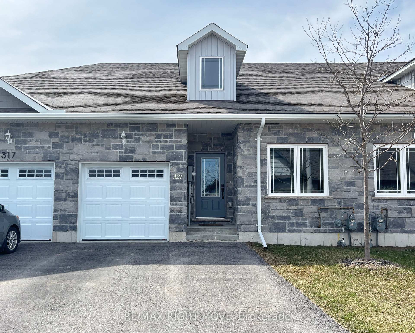
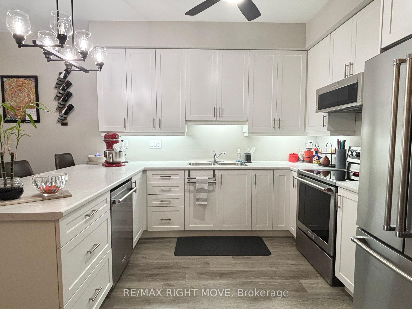

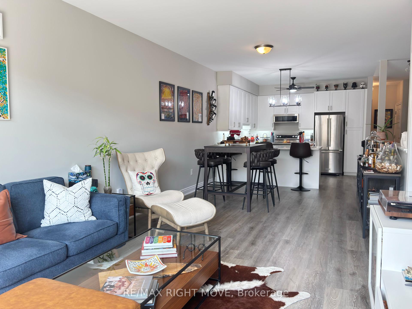
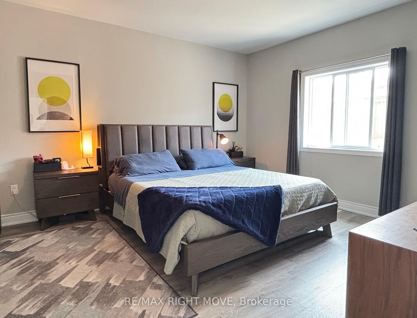
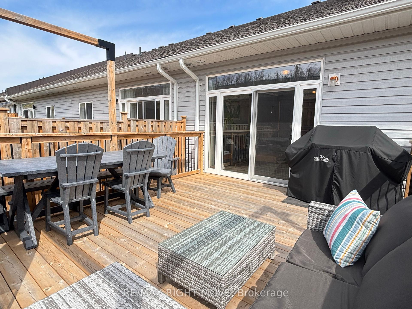
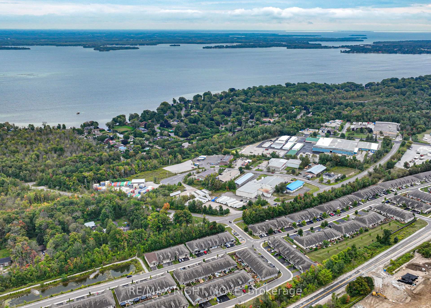
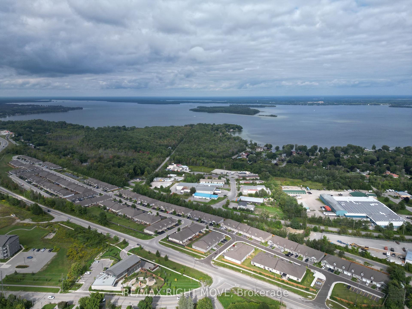
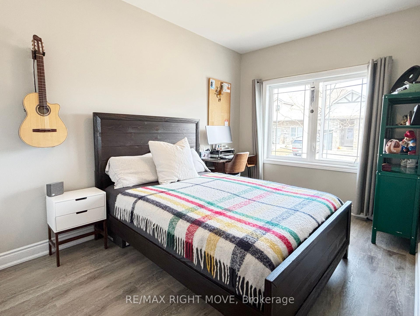
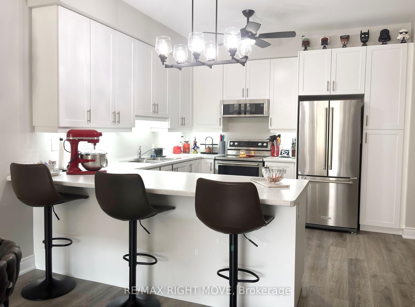
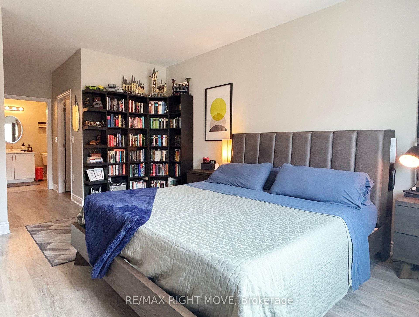
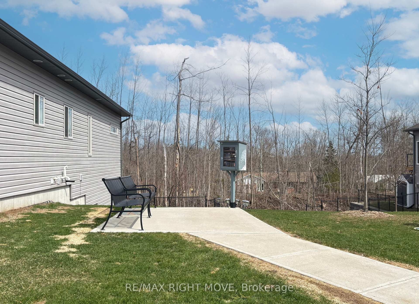
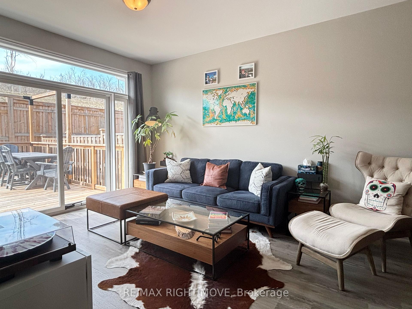
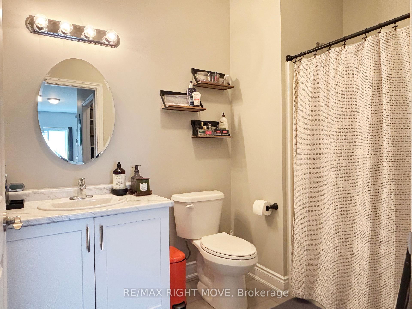
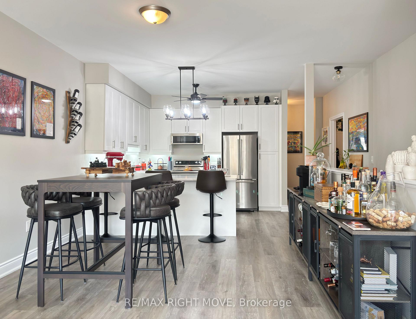
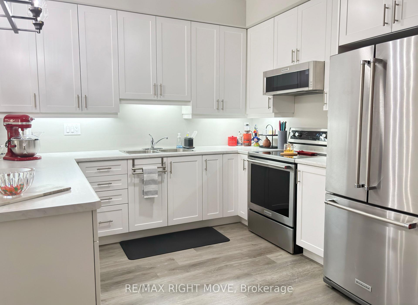
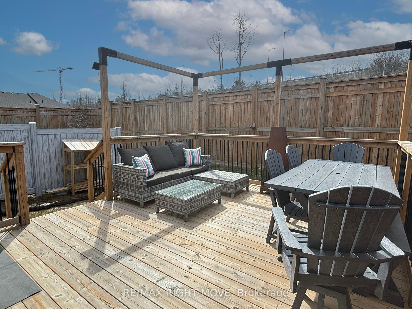
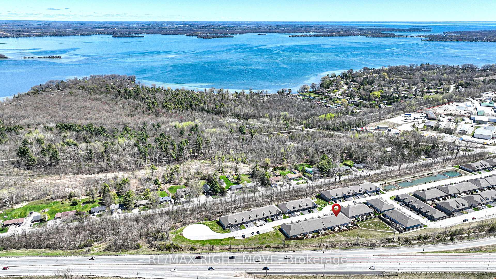
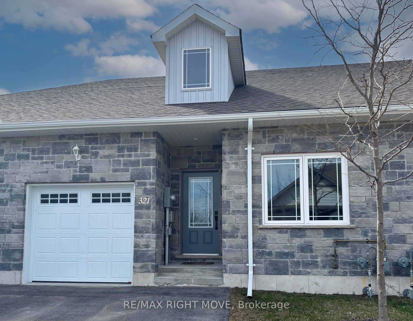
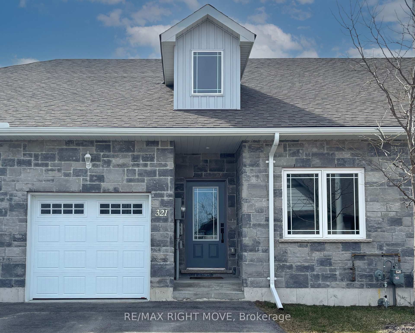
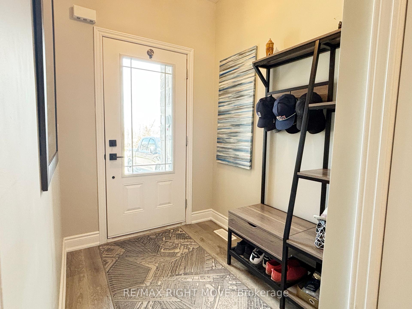
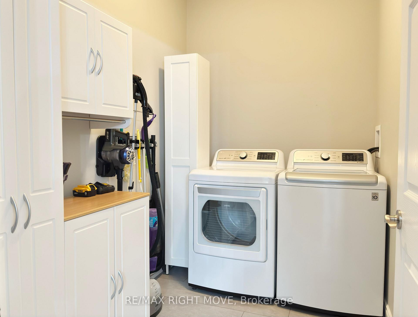
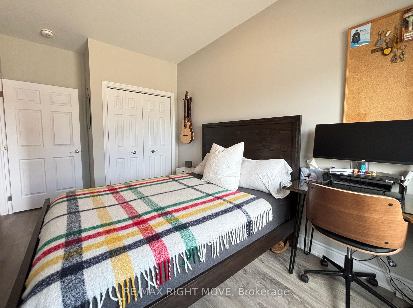
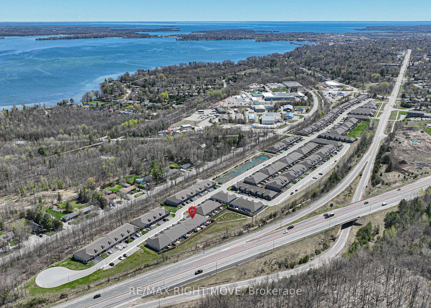
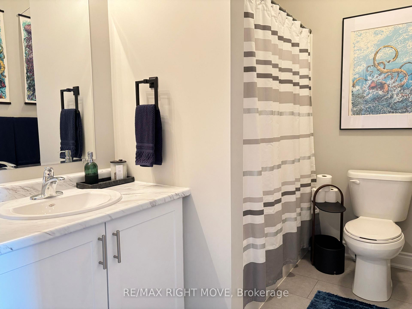
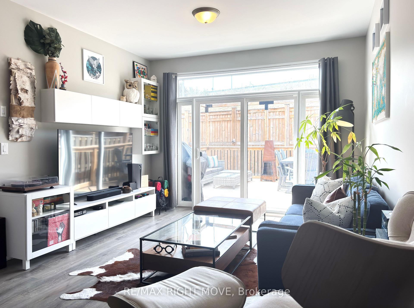



























| There is little traffic near the end of the cul-de-sac where this 5 year old bungalow townhome in Orillia's NORTH LAKE VILLAGE is situated and could be the RIGHT MOVE for the downsizers who love to entertain or those seeking a quiet area of the City but close to amenities. FLOOR PLAN: Open concept plan with 9 foot ceilings & 36 inch interior doors. Large kitchen with Kitchenaid appliance package (fridge with water/ice), undermount lighting, breakfast bar is perfect for the charcuterie or buffet style dinner party. The pantry closet is great for organizing all your food storage & undermount lighting. Convenient MAIN FLOOR LAUNDRY with built in storage. Spacious dining/living room has an incredible amount of natural light pouring in the west facing patio door with transom & 2 sidelights which leads to the rear yard. The 12 x 15 deck is a great summer space with no direct back neighbour. HUGE PRIMARY BEDROOM, walk-in closet with built in cabinets and 3 pc en-suite. Additional bed/guest room & 4 pc bath at the opposite end of the home. Inside entry to the garage. Full unfinished basement great for storage or your future plans. ADDITIONAL FEATURES: Upgraded smooth ceilings throughout home. Forced Air Natural Gas/A/C. Easy access to the MILLENNIUM TRAIL, shopping nearby and minutes to downtown Orillia. This home is EXCEPTIONALLY CARED FOR! |
| Price | $709,900 |
| Taxes: | $4642.00 |
| Assessment Year: | 2024 |
| Occupancy: | Owner |
| Address: | 321 Lucy Lane , Severn, L3V 8L3, Simcoe |
| Directions/Cross Streets: | Laclie |
| Rooms: | 5 |
| Bedrooms: | 2 |
| Bedrooms +: | 0 |
| Family Room: | F |
| Basement: | Full, Unfinished |
| Level/Floor | Room | Length(ft) | Width(ft) | Descriptions | |
| Room 1 | Main | Bedroom | 12.66 | 8.76 | |
| Room 2 | Main | Laundry | 5.87 | 6.56 | |
| Room 3 | Main | Kitchen | 10.99 | 11.41 | |
| Room 4 | Main | Great Roo | 25.55 | 11.64 | |
| Room 5 | Main | Primary B | 17.91 | 12.73 |
| Washroom Type | No. of Pieces | Level |
| Washroom Type 1 | 3 | Main |
| Washroom Type 2 | 4 | Main |
| Washroom Type 3 | 0 | |
| Washroom Type 4 | 0 | |
| Washroom Type 5 | 0 |
| Total Area: | 0.00 |
| Approximatly Age: | 0-5 |
| Property Type: | Att/Row/Townhouse |
| Style: | Bungalow |
| Exterior: | Stone, Vinyl Siding |
| Garage Type: | Attached |
| (Parking/)Drive: | Private |
| Drive Parking Spaces: | 2 |
| Park #1 | |
| Parking Type: | Private |
| Park #2 | |
| Parking Type: | Private |
| Pool: | None |
| Approximatly Age: | 0-5 |
| Approximatly Square Footage: | 1100-1500 |
| Property Features: | Cul de Sac/D, Level |
| CAC Included: | N |
| Water Included: | N |
| Cabel TV Included: | N |
| Common Elements Included: | N |
| Heat Included: | N |
| Parking Included: | N |
| Condo Tax Included: | N |
| Building Insurance Included: | N |
| Fireplace/Stove: | N |
| Heat Type: | Forced Air |
| Central Air Conditioning: | Central Air |
| Central Vac: | N |
| Laundry Level: | Syste |
| Ensuite Laundry: | F |
| Sewers: | Sewer |
| Utilities-Cable: | A |
| Utilities-Hydro: | Y |
$
%
Years
This calculator is for demonstration purposes only. Always consult a professional
financial advisor before making personal financial decisions.
| Although the information displayed is believed to be accurate, no warranties or representations are made of any kind. |
| RE/MAX RIGHT MOVE |
- Listing -1 of 0
|
|

Dir:
416-901-9881
Bus:
416-901-8881
Fax:
416-901-9881
| Virtual Tour | Book Showing | Email a Friend |
Jump To:
At a Glance:
| Type: | Freehold - Att/Row/Townhouse |
| Area: | Simcoe |
| Municipality: | Severn |
| Neighbourhood: | Rural Severn |
| Style: | Bungalow |
| Lot Size: | x 103.92(Feet) |
| Approximate Age: | 0-5 |
| Tax: | $4,642 |
| Maintenance Fee: | $0 |
| Beds: | 2 |
| Baths: | 2 |
| Garage: | 0 |
| Fireplace: | N |
| Air Conditioning: | |
| Pool: | None |
Locatin Map:
Payment Calculator:

Contact Info
SOLTANIAN REAL ESTATE
Brokerage sharon@soltanianrealestate.com SOLTANIAN REAL ESTATE, Brokerage Independently owned and operated. 175 Willowdale Avenue #100, Toronto, Ontario M2N 4Y9 Office: 416-901-8881Fax: 416-901-9881Cell: 416-901-9881Office LocationFind us on map
Listing added to your favorite list
Looking for resale homes?

By agreeing to Terms of Use, you will have ability to search up to 306075 listings and access to richer information than found on REALTOR.ca through my website.

