$849,900
Available - For Sale
Listing ID: W12104388
134 Widdicombe Hill Boul , Toronto, M9R 0A9, Toronto
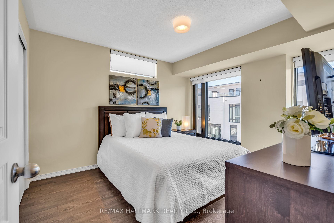
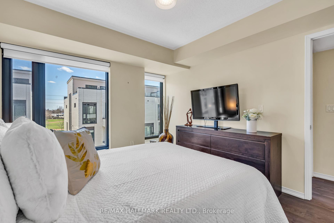
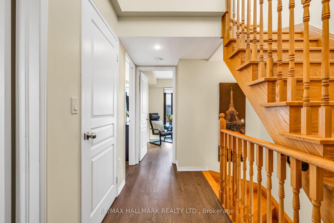
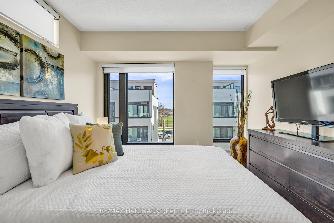
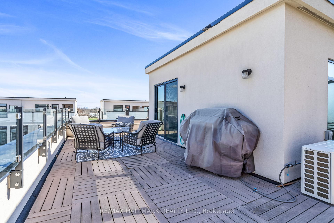
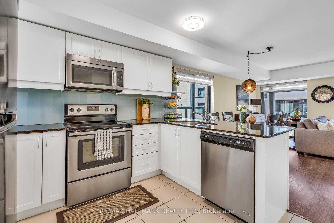
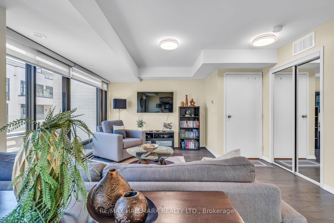
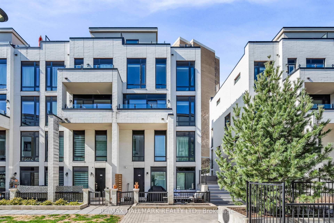

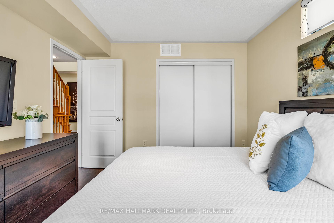
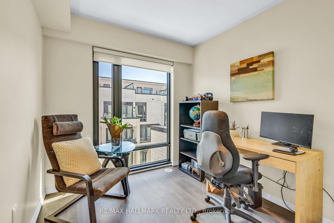
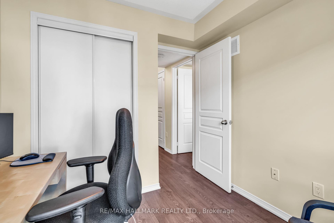
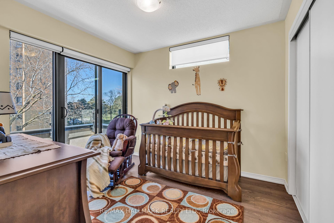
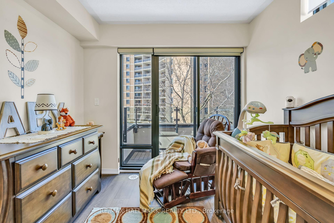
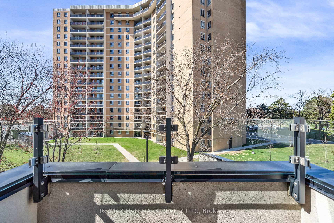
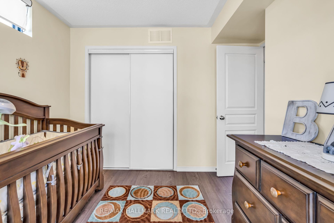
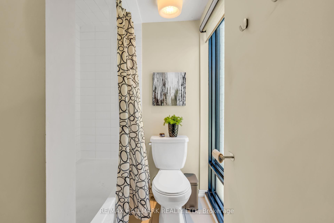
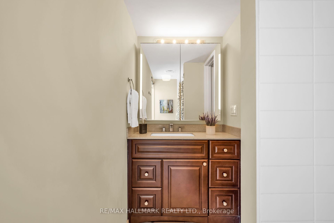
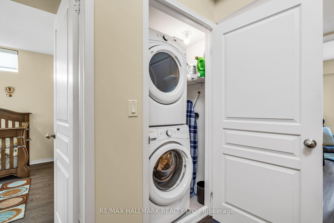
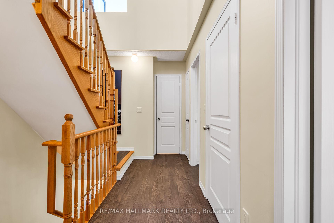
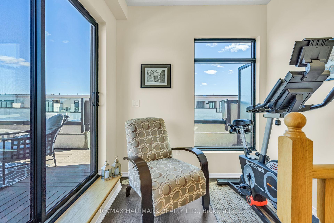
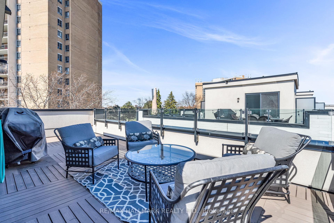
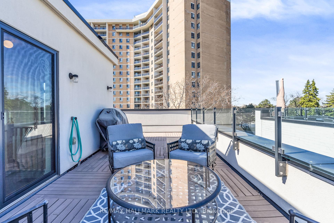
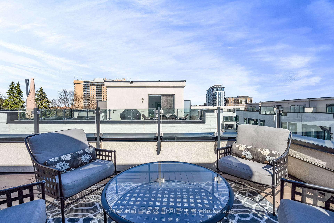
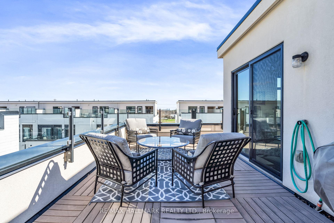
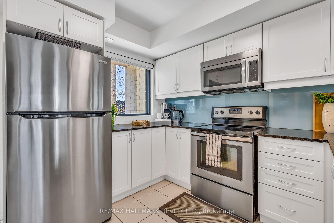
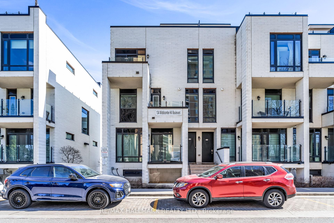
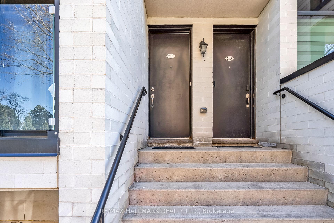
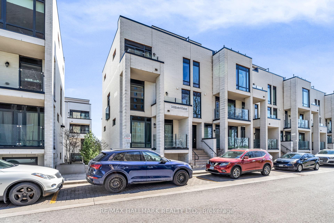
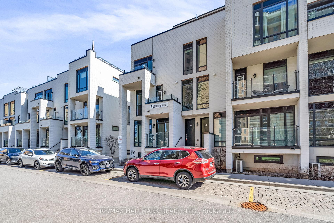
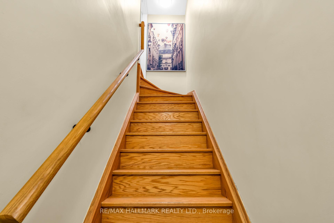
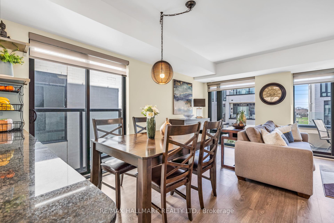
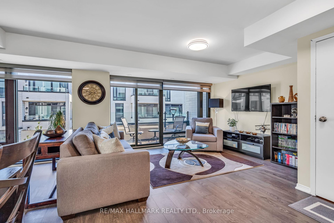
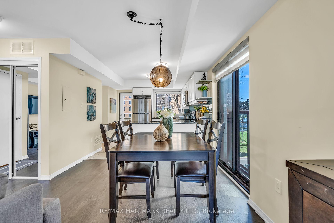
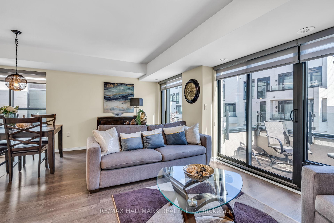
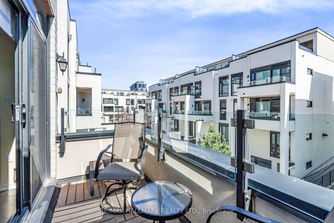
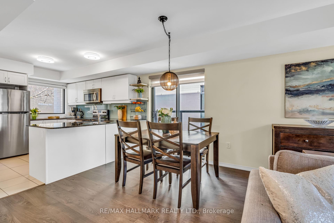
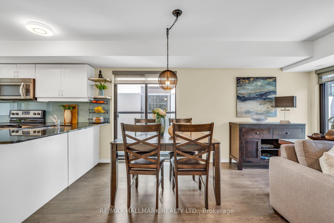
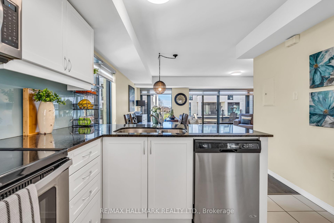
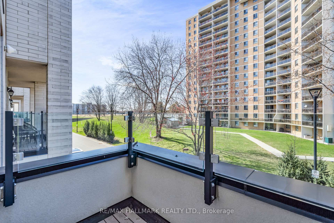
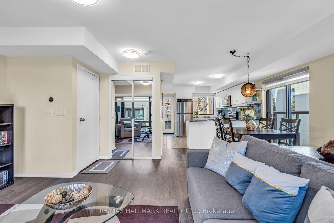
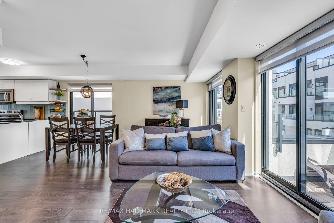
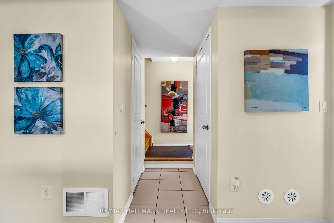
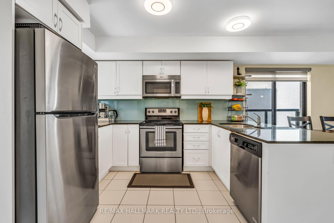
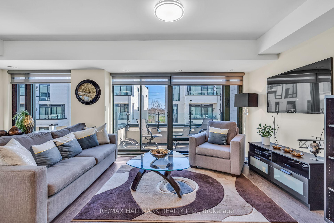
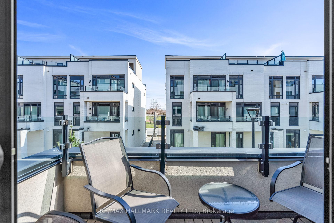
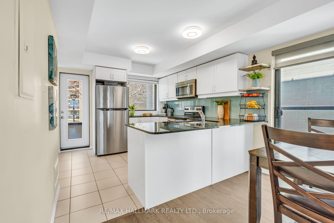
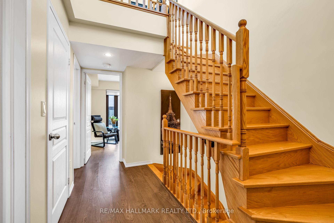
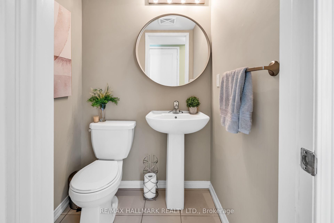

















































| *Wow*Absolutely Stunning Modern Luxury Townhome*Premium Location Situated Just East of Toronto Pearson International Airport*This Beautifully Designed 3-Storey Home Offers the Perfect Blend of Style, Space, and Convenience, with Seamless Access to Highways 401, 427, and 409, as well as Multiple TTC Bus Routes Ideal for Commuters and Frequent Travelers*The Sleek Modern Curb Appeal Features Black-Framed Windows, Glass Patio Railings, & a Flat Roofline That Perfectly Compliments It's Clean, Contemporary Facade*This Spacious 3 Bedroom, 2 Bathroom Townhome Boasts Over 1356 Sq Ft Of Thoughtfully Designed Living Space, 4 Walkout Balconies, A Rooftop Terrace, 2 Underground Parking Spots & Locker*Amazing Open Concept Design Flooded With Natural Light & Floor-Ceiling-Windows Creating A Bright & Airy Ambiance Perfect For Entertaining Family & Friends*Gorgeous Gourmet Chef-Inspired Kitchen Complete With Granite Counters, Glass Backsplash, Double Sink & Breakfast Bar*The 2nd Floor Features 3 Spacious Bedrooms with Double Closets, a Full 4 Piece Bathroom & Convenient Laundry Room*The 3rd Floor Brings You Up To A Cozy Media Niche (Perfect for Working From Home!) and Walkout To Your Expansive Rooftop Terrace To Enjoy A Quiet Sunrise With Your Morning Coffee Or Stargaze Under The Sunset With Your Favourite Book & Glass Of Wine!*This Outdoor Space is Your Personal Oasis in the City*Beautiful 7" Wide Plank Flooring Throughout*No Carpet!*Walking Distance To Schools, Parks, Richview Square, Martingrove Plaza, Many Shops & Restaurants on Eglinton Ave West & The Westway, Just a 10 Minute Drive to the New Great Canadian Toronto Theatre & Casino*Also Surrounded By Prestigious Golf Courses Including Royal Woodbine, St George's, Weston, Lambton, Humber Valley & Oakdale Golf & Country Clubs*Your Dream Home Is Here*Best Location!*Best Value!*Perfect Family Neighbourhood*Put This Beauty On Your Must-See List Today!* |
| Price | $849,900 |
| Taxes: | $4006.00 |
| Occupancy: | Owner |
| Address: | 134 Widdicombe Hill Boul , Toronto, M9R 0A9, Toronto |
| Postal Code: | M9R 0A9 |
| Province/State: | Toronto |
| Directions/Cross Streets: | Martin Grove/Eglinton/Kipling |
| Level/Floor | Room | Length(ft) | Width(ft) | Descriptions | |
| Room 1 | Main | Living Ro | 18.99 | 14.99 | Laminate, Window Floor to Ceil, W/O To Balcony |
| Room 2 | Main | Dining Ro | 18.99 | 14.99 | Laminate, Open Concept, W/O To Balcony |
| Room 3 | Main | Kitchen | 18.99 | 14.99 | Granite Counters, Stainless Steel Appl, W/O To Balcony |
| Room 4 | Second | Primary B | 10.76 | 11.48 | Laminate, Window Floor to Ceil, Double Closet |
| Room 5 | Second | Bedroom 2 | 8.99 | 9.74 | Laminate, Window Floor to Ceil, Double Closet |
| Room 6 | Second | Bedroom 3 | 8 | 8 | Laminate, Double Closet, W/O To Balcony |
| Room 7 | Third | Den | 7.25 | 7.25 | Laminate, Open Concept, W/O To Terrace |
| Washroom Type | No. of Pieces | Level |
| Washroom Type 1 | 2 | Main |
| Washroom Type 2 | 4 | Second |
| Washroom Type 3 | 0 | |
| Washroom Type 4 | 0 | |
| Washroom Type 5 | 0 |
| Total Area: | 0.00 |
| Washrooms: | 2 |
| Heat Type: | Forced Air |
| Central Air Conditioning: | Central Air |
$
%
Years
This calculator is for demonstration purposes only. Always consult a professional
financial advisor before making personal financial decisions.
| Although the information displayed is believed to be accurate, no warranties or representations are made of any kind. |
| RE/MAX HALLMARK REALTY LTD. |
- Listing -1 of 0
|
|

Dir:
416-901-9881
Bus:
416-901-8881
Fax:
416-901-9881
| Virtual Tour | Book Showing | Email a Friend |
Jump To:
At a Glance:
| Type: | Com - Condo Townhouse |
| Area: | Toronto |
| Municipality: | Toronto W09 |
| Neighbourhood: | Willowridge-Martingrove-Richview |
| Style: | 3-Storey |
| Lot Size: | x 0.00() |
| Approximate Age: | |
| Tax: | $4,006 |
| Maintenance Fee: | $440 |
| Beds: | 3 |
| Baths: | 2 |
| Garage: | 0 |
| Fireplace: | N |
| Air Conditioning: | |
| Pool: |
Locatin Map:
Payment Calculator:

Contact Info
SOLTANIAN REAL ESTATE
Brokerage sharon@soltanianrealestate.com SOLTANIAN REAL ESTATE, Brokerage Independently owned and operated. 175 Willowdale Avenue #100, Toronto, Ontario M2N 4Y9 Office: 416-901-8881Fax: 416-901-9881Cell: 416-901-9881Office LocationFind us on map
Listing added to your favorite list
Looking for resale homes?

By agreeing to Terms of Use, you will have ability to search up to 306075 listings and access to richer information than found on REALTOR.ca through my website.

